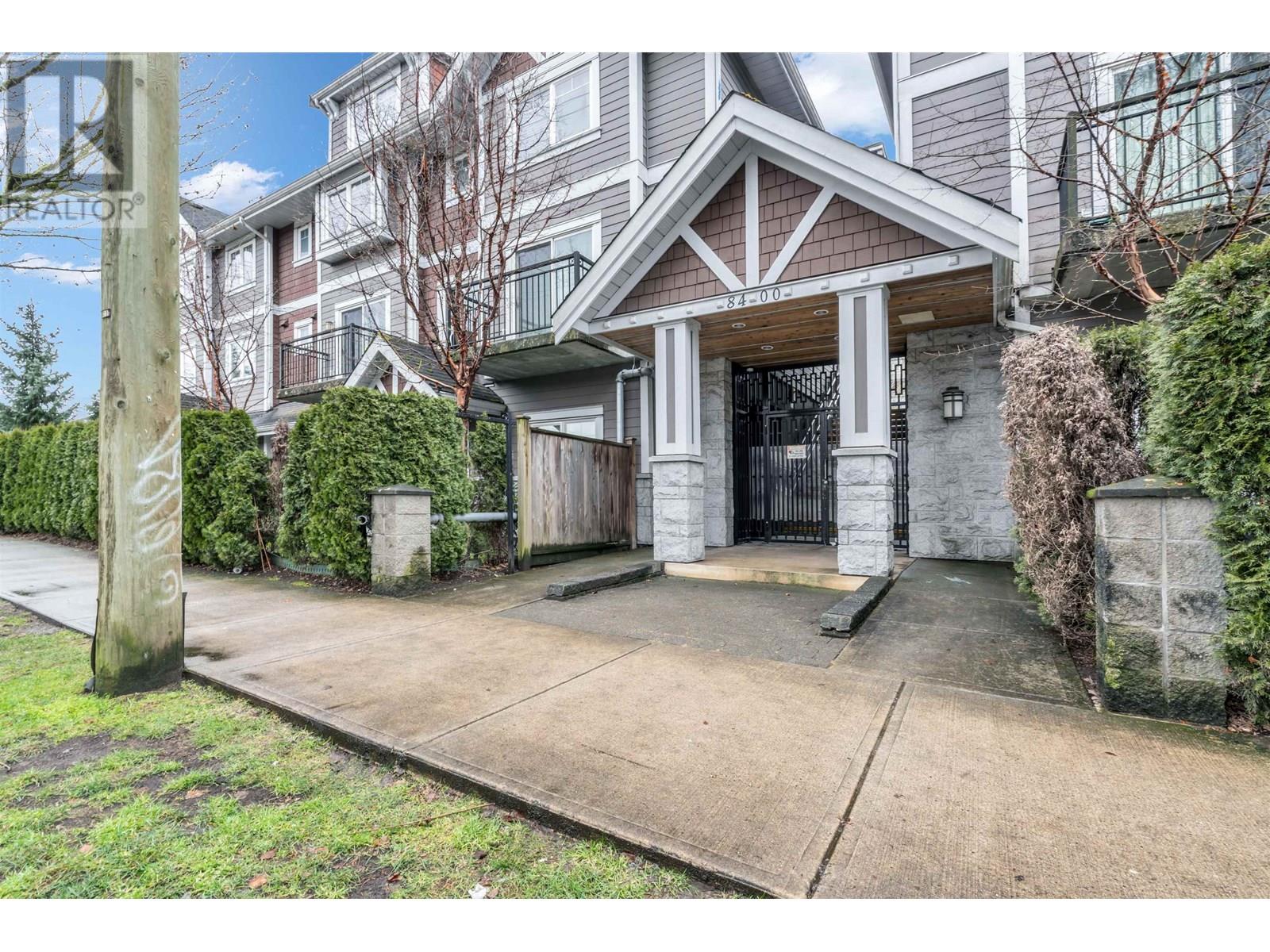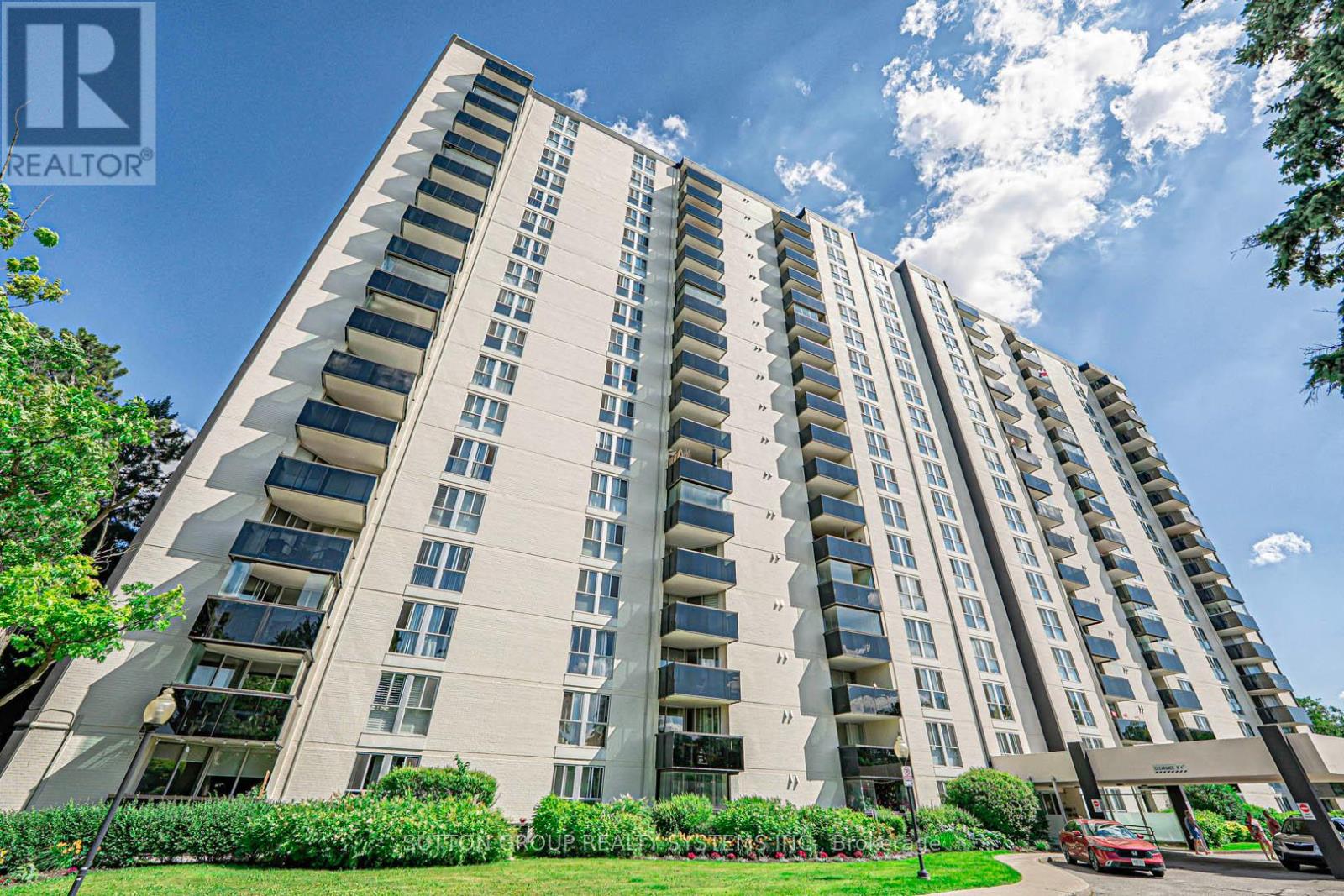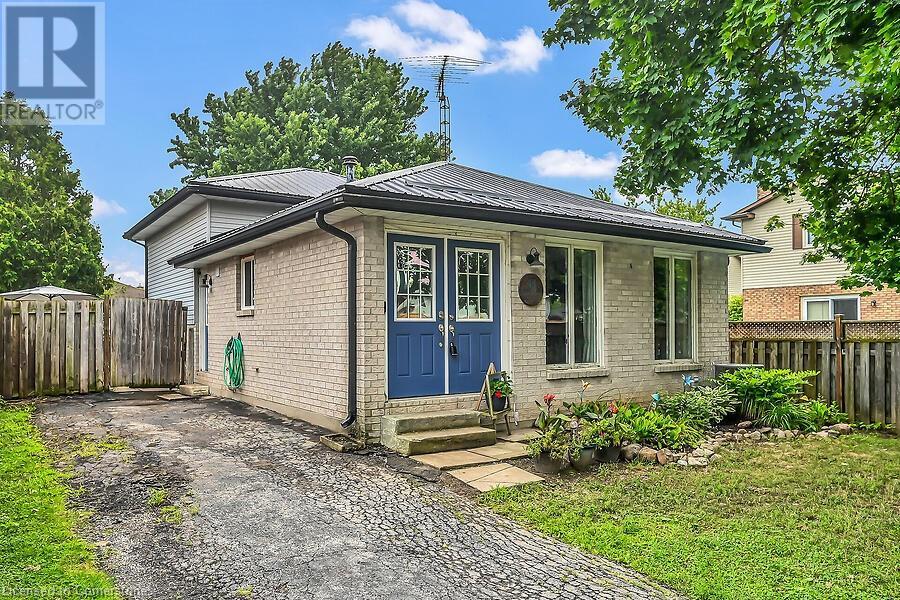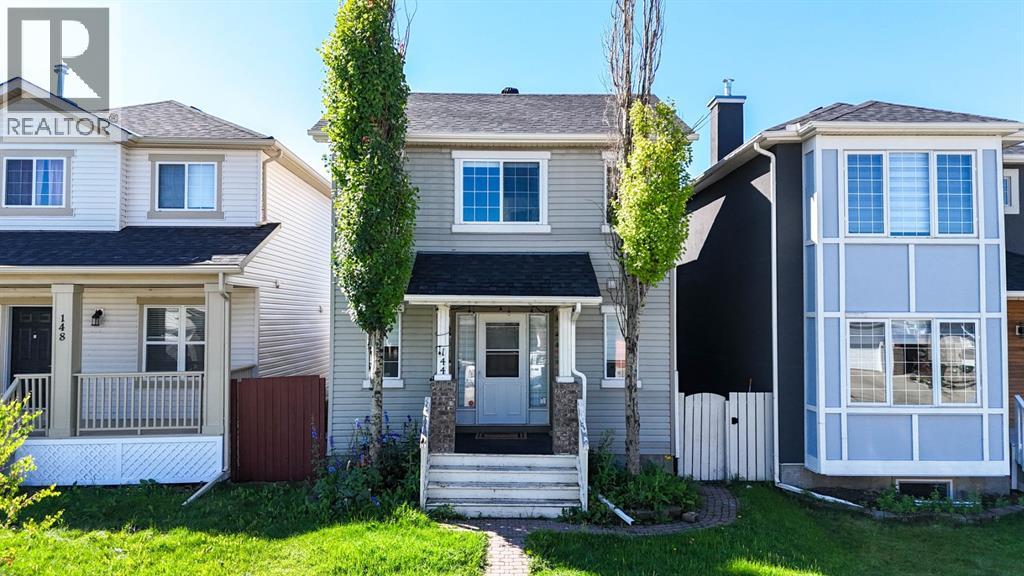1 8400 Cook Road
Richmond, British Columbia
Court order sale. Unbeatable location & PRICE! This affordable unit is walkable to everything, Richmond Center shopping, transportation, park, school. This quiet side 1 bedroom + den is equipped with laminate floors, stainless steel kitchen appliances and granite top. Fully rainscreened. (id:60626)
RE/MAX Crest Realty
1211 - 75 Canterbury Place
Toronto, Ontario
Welcome to this beautiful and luxurious unit located in 'Diamond on Yonge' right in the heart of North York Toronto. This functional 1 bed + study unit suite offers no-wasted space with its efficient layout. With 9' ceilings, and unobstructed NW views allow you to enjoy golden sunset skies. A modern kitchen with built in appliances, with large windows throughout the unit that offer abundant natural light. This unit is conveniently located, with a parking unit! This is a perfect opportunity for a first-time buyers or investors. The building offers superior amenities including 24/7 concierge, gym, yoga studio, spa, party room and more. (id:60626)
Homelife Landmark Realty Inc.
904 - 420 Mill Road
Toronto, Ontario
Beautiful Bright Corner Unit Offers A Lot Of Space With An Abundance Of Natural Light Pouring In Through The Windows. You Will Enjoy Breathtaking Views Of Etobicoke Creek And Centennial Park. This Unit Features Two Bedrooms and One Bathroom. Many Upgrades Throughout, Including Newer Kitchen With Stainless Appliances, Laminate Flooring, In-Suite Laundry Room With Storage Cabinets. One Underground Parking Space Included. Perfect Location -Ideally Nestled along The Etobicoke Creek with Access to Walking/Cycling Trails, a Ton Of Parks, Including Centennial Park and Golf. Walk To Transit and Great Schools Nearby. Quick Access to All Highways and Main Amenities. (id:60626)
Sutton Group Realty Systems Inc.
1031 - 60 Princess Street
Toronto, Ontario
Priced to Sell! Welcome to Time & Space Condos by Pemberton, where location meets lifestyle at Front & Sherbourne. This spacious 1+Den unit offers 575 SF of functional living space plus a massive 108 SF west-facing balcony accessible from both the living room and bedroom, perfect for relaxing or entertaining. Featuring a modern open-concept layout, 9-ft smooth ceilings, laminate flooring throughout, and a stylish kitchen with quartz countertops, tall cabinets, and stainless steel appliances. Enjoy abundant natural light and resort-style amenities including an outdoor infinity pool, rooftop cabanas, BBQ area, gym, yoga studio, game room, party room, and more! Just steps to the TTC, St. Lawrence Market, Distillery District, George Brown College, and Toronto's stunning waterfront. Surrounded by lush parkslike St. James, Parliament Square Park and David Crombie Park. A vibrant urban lifestyle awaits! The tenant is moving out on the 31st of August. (id:60626)
Royal LePage Signature Realty
6008 13 Av Sw
Edmonton, Alberta
Welcome to this beautifully cared-for home in a quiet, family-friendly community of Walker. Inside, you’ll find gorgeous feature walls, a spacious open-concept layout, and newer appliances throughout. The kitchen is a true standout with a large island, huge walk-in pantry, and plenty of room to entertain. Stay comfortable year-round with central A/C, and cozy up in the winter by the GAS fireplace. The FULLY FINISHED BASEMENT offers extra living space with large windows. The beautifully landscaped yard features a fire pit, perfect for relaxing or hosting friends. This home blends style, comfort, and functionality. Close to all amenities. (id:60626)
Maxwell Polaris
3 Marshall Road
Haldimand, Ontario
Here is a sandy beach lakefront opportunity in a very private setting. Large lot with a 2022 permit to build a new cottage and a 2025 poured concrete pier foundation in place, older septic system and older concrete cistern also in place. The lot is accessed via a Row over a private lane from the end of Marshall Road where it meets the lake. Also included are the blueprints and site plan from 2022 for a 2 storey 2,088 square foot cottage with wraparound verandah. (id:60626)
Royal LePage State Realty
3 Marshall Road
Haldimand, Ontario
Here is a sandy beach lakefront opportunity in a very private setting. Large lot with a 2022 permit to build a new cottage and a 2025 poured concrete pier foundation in place, older septic system and older concrete cistern also in place. The lot is accessed via a Row over a private lane from the end of Marshall Road where it meets the lake. Also included are the blueprints and site plan from 2022 for a 2 storey 2,088 square foot cottage with wraparound verandah. (id:60626)
Royal LePage State Realty Inc.
70 Sprucedale Avenue
Madawaska Valley, Ontario
Welcome to this beautifully maintained 3-bedroom, 3-bathroom bungalow with a finished basement and 1 car attached garage, offering ample space for comfortable living. The main floor features a spacious layout, including main floor laundry with a powder room for convenience. The open-concept kitchen boasts loads of counter and cupboard space with center island, seamlessly flowing into the generous dining area, perfect for gatherings. The bright and inviting living room provides the perfect space to unwind, while all three bedrooms are conveniently located on the main floor. The primary bedroom offers direct access to the full bathroom through a cheater door for added privacy. The finished lower level includes a large utility/storage room, a huge rec room, a 3-piece bathroom, and plenty of space to add a 4th bedroom if desired. Step outside to enjoy the newer deck off the back entrance, ideal for those BBQ evenings. Recent updates include shingles replaced around 2021, water tank (2022), and fresh paint throughout. The homes exterior features a beautiful stoned front, with vinyl siding around the sides and back for low-maintenance living. Located within walking distance to schools, recreation, and shopping. Barry's Bay is surrounded by many lakes and trails, great for hiking, ATVing, mountain biking, snowmobiling, and fishing. For the golf enthusiasts, Homestead at Wolfridge Golf Course is just 15 min away. If you are searching for your new home, this property, located in Barry's Bay's sought-after Sandhill Subdivision is a must see. Enjoy the convenience of a quick closing if desired. (id:60626)
Century 21 Aspire Realty Ltd.
168 Cambria Road
Strathmore, Alberta
Step into this beautifully maintained home that offers both sophistication and functionality. Perfect for family living and entertaining, this home is full of features to elevate your lifestyle. As you enter, you're greeted by 12 ft ceilings and an abundance natural light. The spacious and open main floor exudes warmth and style. Notice the updated kitchen featuring: custom cabinetry, granite countertops, an upgraded kitchen sink and designer backsplash. The upper floor offers three generously sized bedrooms, including a tranquil primary retreat complete with a refreshed 3-piece ensuite. The upper floor includes a 4 piece bathroom perfect for guests or family. The fully developed lower level provides additional living space. It includes a fourth bedroom and a 2-piece powder room. This area is perfect for family activities, or guest accommodations. The backyard is your own private sanctuary, complete with a pergola, low-maintenance landscaping and a spacious deck that creates a peaceful setting. This home is complete with an oversized, heated double detached garage with subpanel, underground sprinklers, air conditioning and so much more! This family-friendly neighborhood is perfect for a growing family, offering top-rated schools within walking distance, convenient local shopping, and beautifully maintained parks. Do not miss your opportunity to view this immaculate home! (id:60626)
Cir Realty
44 Ravine Crescent
Townsend, Ontario
Welcome to this beautifully renovated 4-level backsplit located in the quiet, family-friendly community of Townsend. Just a short 40-minute drive to Hamilton, Brantford, and Highway 403, this home offers the perfect blend of small-town charm and commuter convenience. Step through newer double front doors into a spacious foyer featuring a barn board accent wall and stylish wall hooks—setting the tone for the thoughtful design throughout. The open-concept main floor boasts continuous laminate flooring, oversized windows for plenty of natural light, updated lighting, a spacious living and dining area, and a stunning kitchen renovated in 2020. Highlights include a large eat-at peninsula, soft-close cabinetry, white subway tile backsplash, stainless steel appliances, and a dedicated coffee bar. Upstairs, you'll find the primary bedroom, two additional bedrooms, and a beautifully renovated 4-piece bathroom complete with both open and closed storage. A convenient side entrance provides easy access to the driveway and backyard—ideal for BBQs and perfect for potential in-law or separate suite setup, thanks to direct access to the lower levels. The lower level offers a bright and inviting family room with above-grade windows and a cozy wood-burning fireplace, along with an updated 2-piece bathroom and a laundry room with sink and storage. The basement features a large unfinished storage room with built-in shelving, a utility room, and a bonus room currently used as a bedroom. The fully fenced backyard is perfect for relaxing, entertaining, or enjoying quiet moments at the start or end of your day. A durable metal roof adds long-term value and peace of mind. Don't miss your chance to own this move-in ready gem in one of Townsend's most desirable areas. (id:60626)
RE/MAX Escarpment Realty Inc.
1269 Eagle Crescent
Peterborough West, Ontario
Lovely sought after area of Peterborough, this fabulous location backs onto a ravine/park/greenspace and no neighbors' behind. This 2 bedroom townhouse has attached garage and newly finished front sitting area for morning coffee. Enter large open foyer, new flooring in both bedrooms, spacious Primary bedroom with walk-in closet and bright 2nd bedroom, both are next to the 4pc bath. Kitchen offers mega cabinets and counter space, new microwave/exhaust fan and sink faucets. Many kitchen drawers. Large laundry closet off hallway for your main floor convenience. All 5 appliances are included. Amazing year round views from living and dining area with patio doors to walk out and pergola on rear deck, sit and enjoy. Basement has high ceilings to finish to your liking, has rough-in for 2nd bath. (id:60626)
Royal LePage Proalliance Realty
144 Saddlecrest Place Ne
Calgary, Alberta
Welcome to 144 Saddlecrest Place NE, a well-maintained detached home tucked into a quiet, family-friendly neighbourhood. With 4 bedrooms, 2.5 bathrooms, a fully finished basement, and a double detached garage, this property offers a comfortable and functional layout for everyday living. The main floor features a bright and open design with a welcoming living room, a modern kitchen with stainless steel appliances, and a spacious dining area ideal for family meals or entertaining. A two-piece bathroom and a versatile front den offer added flexibility, perfect for a home office, reading nook, or play area. Upstairs, you’ll find three generously sized bedrooms, including a primary suite with a walk-in closet, along with a full bathroom. The fully finished basement includes a large recreation room, a fourth bedroom, a full bathroom, laundry, and plenty of storage ,ideal for families needing extra space. Step outside to a private, fenced backyard with a large deck and access to scenic walking paths. Located close to parks, shopping, and transit, this inviting home offers the perfect blend of comfort, practicality, and community living. (id:60626)
Maxwell Central
















