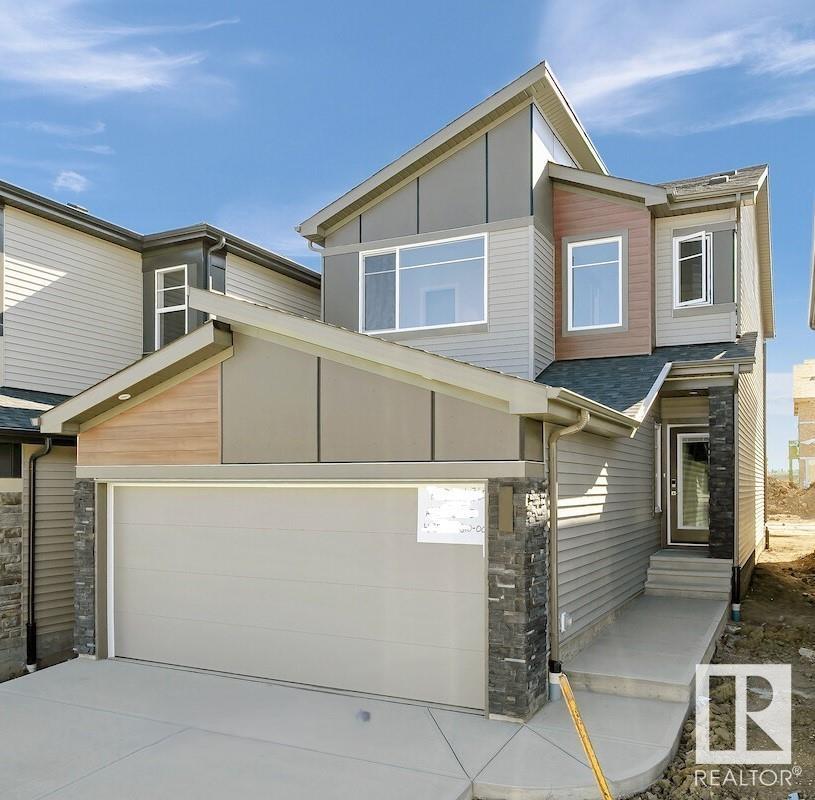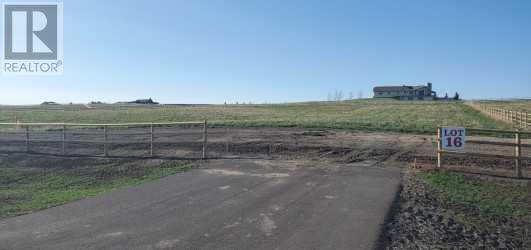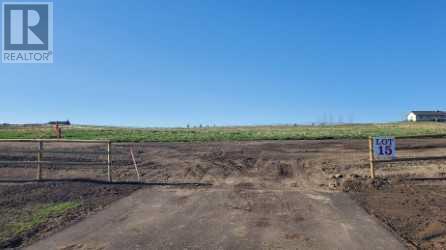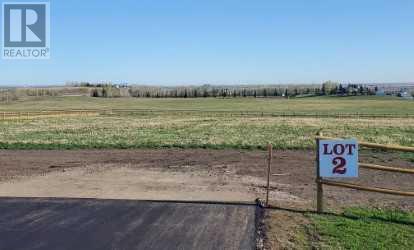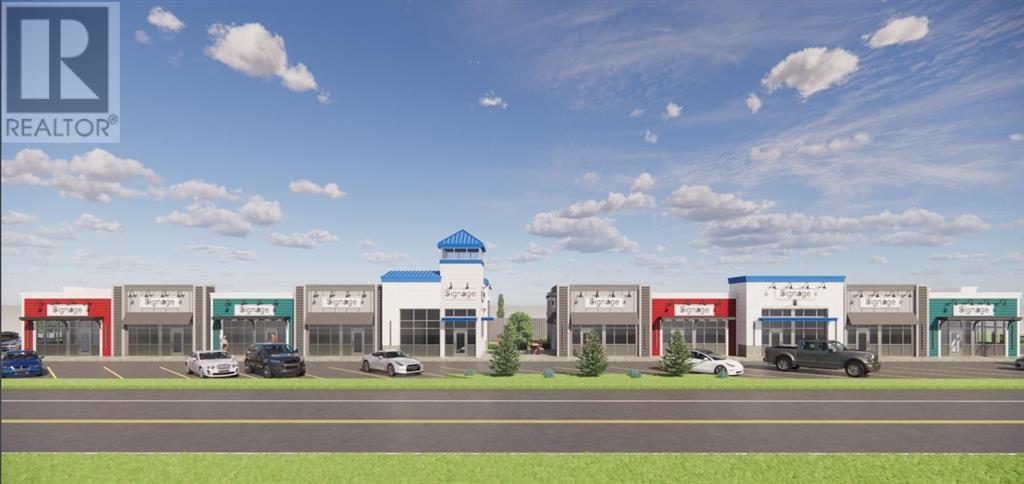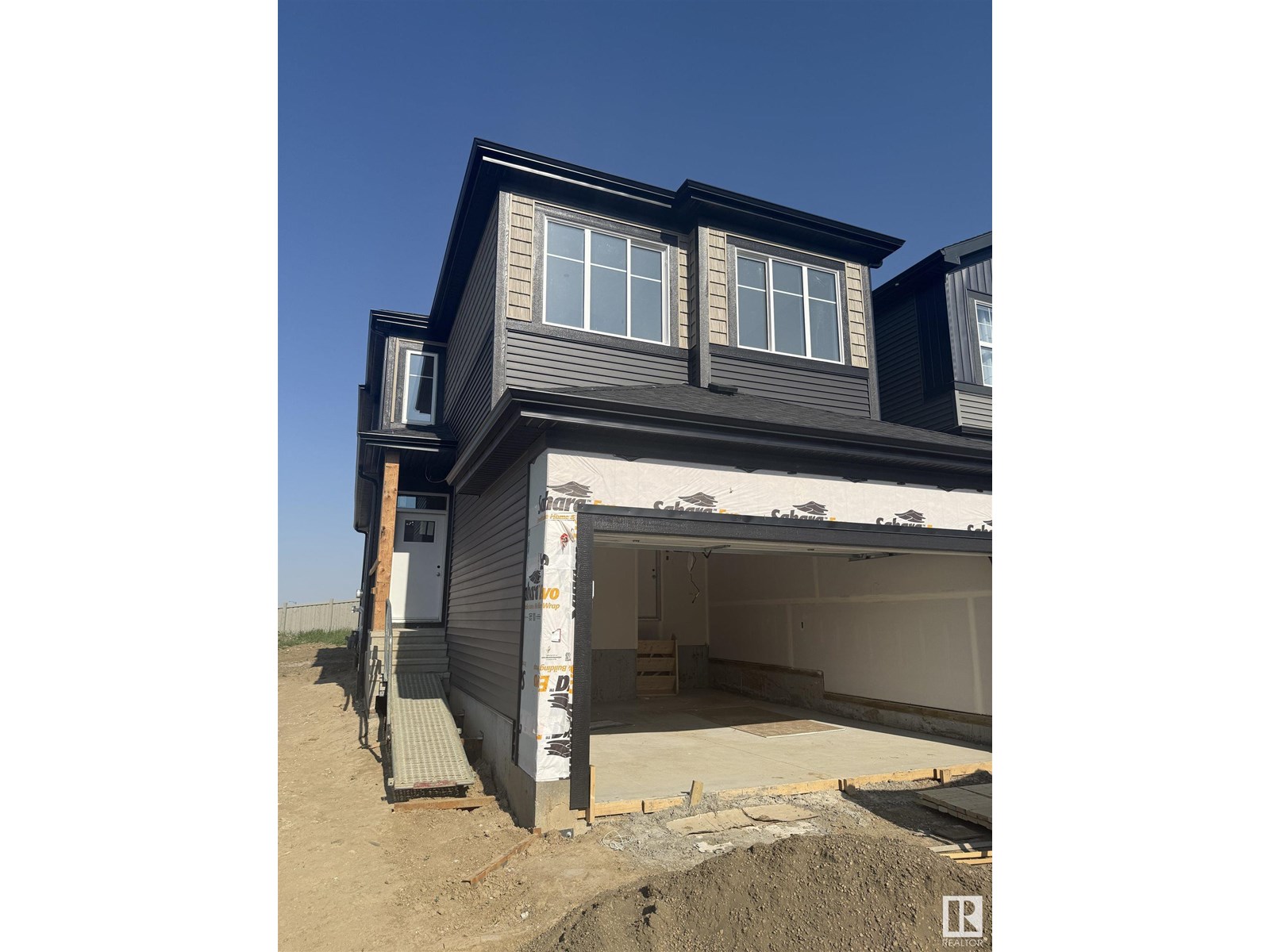106 - 3560 St Clair Ave Avenue E
Toronto, Ontario
Welcome to "Imagine" a boutique-style condo at Kennedy & St. Clair East, offering a spacious 2-bedroom, 2-bathroom layout with approx. 789 sq. ft. of modern living. This open-concept unit features laminate flooring throughout, a sleek kitchen with quartz countertops, backsplash, stainless steel appliances, and contemporary cabinetry. Enjoy a peaceful balcony view of quiet Scarborough (not busy St. Clair!), plus the convenience of underground parking and a same-floor locker. Located just minutes from downtown dining, Scarborough Town Centre, and the scenic Scarborough Bluffs, Warden Station, TTC Bus at your doorstep and Scarborough GO Station a short walk away. Amenities include a gym, party room, and rooftop terrace all with low maintenance fees. Ideal for first-time buyers or as a smart investment. (id:60626)
Real Estate Homeward
129 Griesbach Rd Nw
Edmonton, Alberta
Welcome to this stunning Colonial-style home, fully renovated from top to bottom in the desirable Griesbach community. Built by Jayman, it offers nearly 1,900 sq.ft of stylish living space with 9' ceilings on the main floor, luxury vinyl flooring, and sleek contemporary finishes. The gourmet kitchen features an 8' island and premium stainless steel appliances, perfect for entertaining. The bright living room includes a cozy gas fireplace. Upstairs offers 3 spacious bedrooms, including a primary suite with a 4-piece ensuite and large walk-in closet, plus convenient upper-level laundry. The finished basement provides a large rec room and an additional bedroom—ideal for guests or relaxing. Enjoy the private, fenced backyard with low-maintenance landscaping, a deck with gas line hookup, and a 22' x 22' double garage. Just minutes to downtown Edmonton, schools, parks, shopping, and trails, this move-in ready gem offers comfort, function, and unbeatable location. (id:60626)
Linc Realty Advisors Inc
543 Homestead Drive Ne
Calgary, Alberta
Welcome to the the Edward by Partners Homes, a well-appointed 4-bedroom, 3-bathroom home located in the growing northeast community of Homestead. With anticipated completion this fall, this is a great opportunity to secure a brand new home in a thoughtfully designed neighbourhood. This plan offers a flexible layout that works for a variety of lifestyles. The main floor features a full bedroom and bathroom, ideal for guests, extended family, or a private home office. The kitchen is designed for both function and style, with a large island, modern cabinetry, and generous storage, opening to a bright dining area and comfortable living space. Upstairs, the primary suite offers a walk-in closet and a private ensuite with dual sinks and a walk-in shower. Two additional bedrooms, a full bathroom, a central bonus room, and upper floor laundry provide the space and convenience today's families are looking for. The home also includes a separate side entrance to the basement, offering future development potential. Set in the community of Homestead, homeowners will enjoy access to over 4 kilometres of walking paths, a 19-acre natural wetland, and planned amenities including schools, parks, and sports fields. This is a fantastic option for buyers seeking space, flexibility, and long-term value in a well-connected location. (id:60626)
Exp Realty
2365 Egret Wy Nw
Edmonton, Alberta
Welcome to the Stella K model by Bedrock Homes—a modern 4-bedroom, 3-bathroom front drive home offering 2000+ sq ft of stylish, functional space in the desirable community of Weston at Edgemont. This thoughtfully designed home features an open-concept main floor with a cozy 50 LED electric fireplace, main floor bedroom with full bath, and a gourmet kitchen with 41 upper cabinets, quartz countertops. Upstairs, discover a central bonus room, second-floor laundry, and a primary suite complete with an ensuite equipped with stand-up shower and dual undermount sinks. With a double attached garage, this home is perfect for families looking for a blend of comfort and cutting-edge technology in a great neighborhood with easy access to amenities. SIDE ENTRY and 9' basement ceiling for future development! Photos are representative. GST rebate eligible. (id:60626)
Bode
48033 295 Avenue E
De Winton, Alberta
Welcome to your slice of paradise! This 2.22-acre country residential lot offers an unparalleled opportunity to create a serene and picturesque retreat. Encircled by ranch-style fencing, the property exudes a welcoming rustic charm, providing both security and a touch of traditional elegance.Perched on this lot, you'll be treated to breathtaking views of the vibrant Calgary skyline and the majestic Rocky Mountains. Imagine mornings where you can watch the sun rise over the city, and evenings spent admiring the stunning sunset hues casting a glow over the rugged mountain peaks.This property presents the perfect canvas for building your dream home, allowing you to enjoy the tranquility of rural living while still being within easy reach of urban conveniences. It's a place where every moment is framed by the natural beauty and grandeur of your surroundings, offering an idyllic setting for a life of serenity and fulfillment. Tax has not yet been assessed for this lot. (id:60626)
First Place Realty
48114 295 Avenue
De Winton, Alberta
Discover the perfect canvas for your dream home on this 2.19-acre country residential lot, where rustic charm and breathtaking vistas unite. Encircled by ranch-style fencing, this property exudes a welcoming, secure ambiance, ideal for creating a private retreat.From this lot, you'll enjoy stunning views of both the bustling Calgary skyline and the majestic Rocky Mountains. Imagine mornings spent savoring a cup of coffee as the sun rises over the city, and evenings watching the sun set behind the rugged peaks, casting a warm glow across the landscape.This property offers the serenity of rural living with the convenience of urban amenities within reach. It’s an ideal setting for a harmonious lifestyle where nature’s beauty and modern comforts coexist. Tax has not yet been assessed for this property. (id:60626)
First Place Realty
48051 295 Avenue E
De Winton, Alberta
this 2.22-acre country residential lot offers a harmonious blend of natural beauty and rural charm. Surrounded by ranch-style fencing, the property exudes a welcoming and secure atmosphere, perfect for creating your own private sanctuary.The lot boasts stunning panoramic views of both the dynamic Calgary skyline and the majestic Rocky Mountains. Imagine waking up each morning to the sight of sunrises casting a golden glow over the city, and evenings spent watching the sun dip behind the rugged peaks, painting the sky with hues of pink and orange.This land is an ideal canvas for your dream home, where you can enjoy the tranquility of rural living while still being within reach of urban conveniences. It's a place where the natural world meets modern possibilities, offering a unique opportunity to embrace the best of both worlds. Tax has not yet been assessed for this lot. (id:60626)
First Place Realty
48038 295 Avenue E
De Winton, Alberta
This stunning 2.23-acre lot, located in the newly developed Deer Creek Heights subdivision, offers a rare combination of natural beauty and modern convenience. With sweeping sightlines that capture both the vibrant skyline of Calgary and the awe-inspiring Rocky Mountains, this property provides a picturesque backdrop that will take your breath away. The lot is surrounded by rustic ranch-style fencing, enhancing its sense of privacy and adding to its charming, country-like atmosphere. Its gently rolling terrain offers an ideal canvas for creating your custom home, while the expansive views ensure every room can be framed with natural beauty. Whether you're watching the city lights twinkle at night or enjoying the panoramic mountain vistas during the day, this lot is perfectly positioned to embrace the best of both worlds. Located just a short drive from Calgary’s amenities, yet offering a peaceful, rural escape, this property represents an exceptional opportunity to build your dream home. Tax has not been assessed yet for this lot. (id:60626)
First Place Realty
48024 295 Avenue E
De Winton, Alberta
This exceptional 2.23-acre lot, located in the brand-new Deer Creek Heights subdivision, offers a rare and captivating setting with panoramic sightlines of both Calgary's skyline and the majestic Rocky Mountains. The property is bordered by charming ranch-style fencing, enhancing its rural charm while providing privacy and a sense of space. The gently sloping terrain creates the perfect foundation for your dream home, with breathtaking views that can be enjoyed from every corner of the lot. Whether you're gazing at the sparkling lights of the city at night or admiring the rugged beauty of the mountains during the day, this lot offers a truly remarkable living experience. Situated in a peaceful, yet accessible location, this property combines the tranquility of country living with the convenience of being just a short drive from Calgary's amenities. Tax has not been assessed on this lot yet. (id:60626)
First Place Realty
1002 - 5 Lisa Street
Brampton, Ontario
PRICED TO SELL-Stunning (3+1) bedroom,2 full bath condo(over 1400sqft) in the Desirable Regency Tower with 1 car Parking. Gourmet eat in kitchen-completely updated with backsplash, cupboards and a good size Pantry. Large Master bedroom with ensuite bath & walk in closet. Den with Large windows can be used as bright Solarium or even 4th bedroom/HOME OFFICE. Big Terrace area.**First 6 months free maintenance** (id:60626)
RE/MAX Excellence Real Estate
12 Centre Street Se
Langdon, Alberta
Now available for sale—medical, pharmacy, and physiotherapy units in a brand-new retail development coming soon to Langdon, Alberta. This is a rare opportunity to own prime commercial space tailored specifically for healthcare and wellness professionals in one of Alberta’s fastest-growing communities. Don’t miss out—secure your unit today in this exciting new retail hub. (id:60626)
Century 21 Bravo Realty
282 Rancher Rd
Ardrossan, Alberta
Welcome to the Family Thrive 22 by award-winning Cantiro Homes! This 1,744 sq ft home offers thoughtful design for the whole family. The main floor features a welcoming foyer with built-in bench, a functional mudroom, and an open-concept layout with an 8’ island and chef-inspired kitchen, complete with a silgranit sink, Kohler fixtures, and stainless Whirlpool appliances. Upstairs, enjoy a spacious primary bedroom with a 5-piece ensuite and walk-in closet, two more bedrooms with walk-in closets, a central bonus room, and convenient upstairs laundry. Interior finishes include Caesarstone quartz countertops with undermount sinks and triple-pane windows. Built with quality in mind—platon foundation wrap, airtight testing before possession, and energy-efficient lighting and plumbing throughout. *Photos are for representation only. Colours and finishes may vary.* (id:60626)
Sweetly




