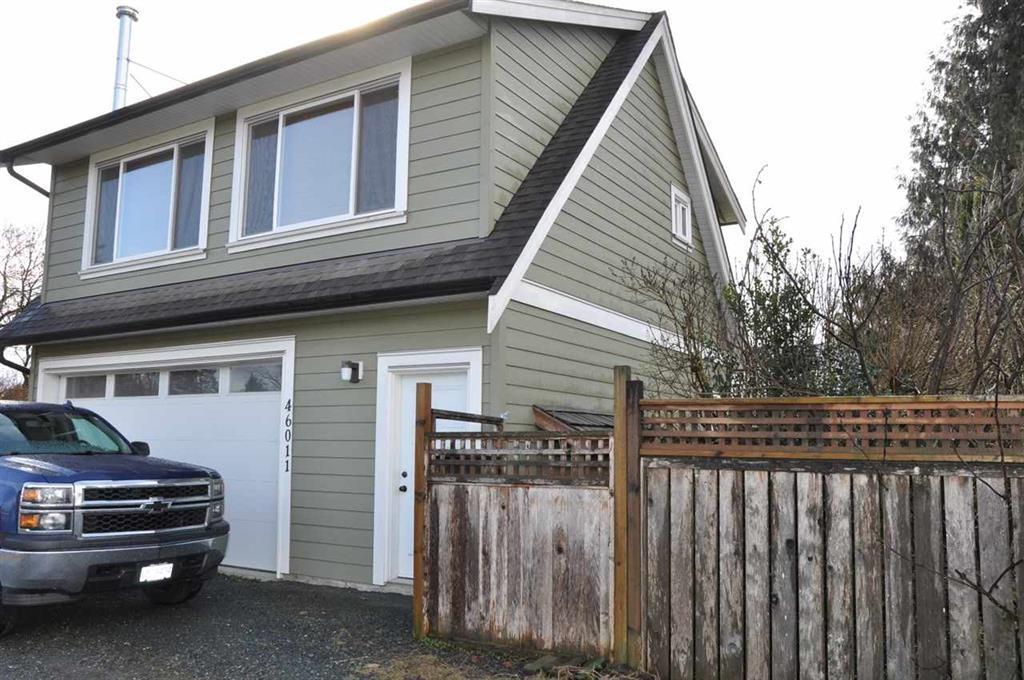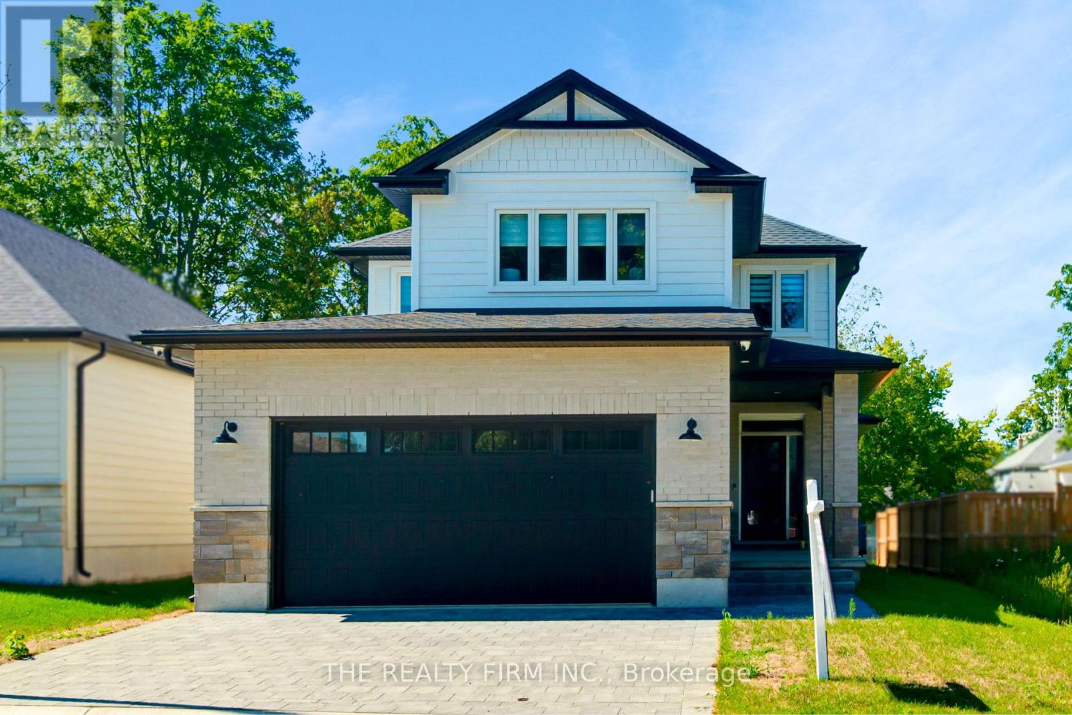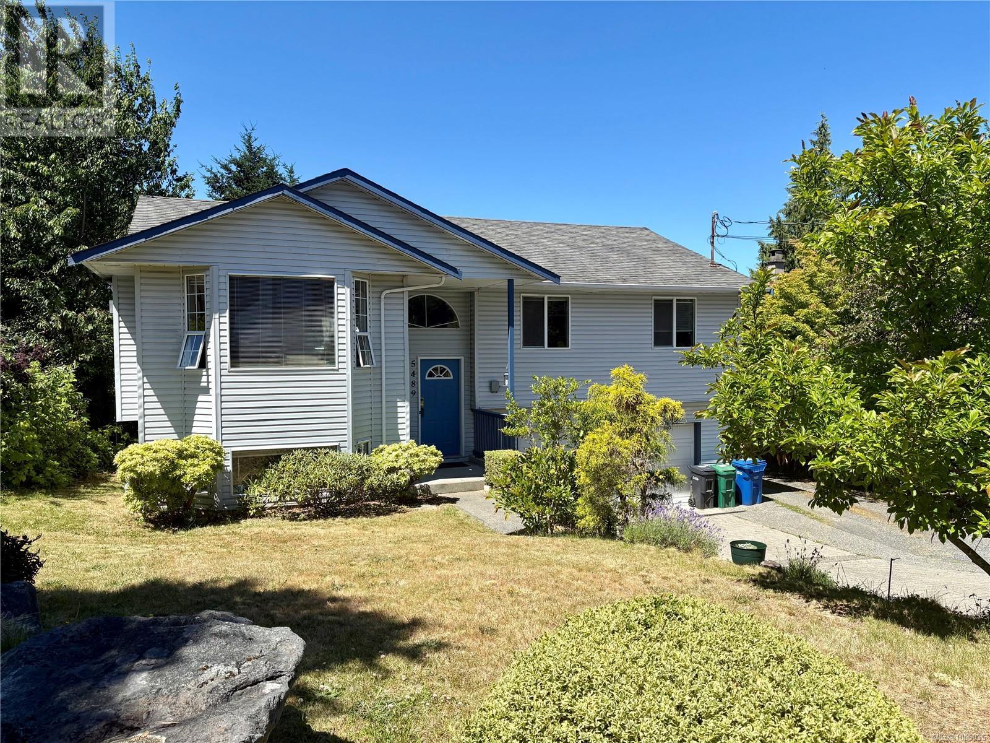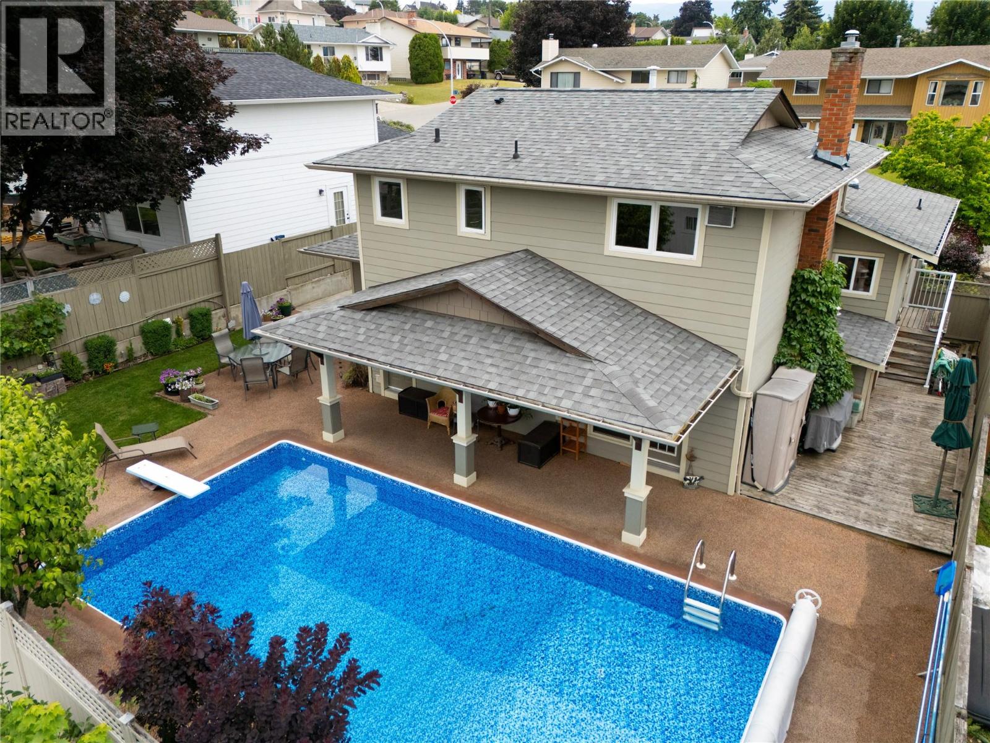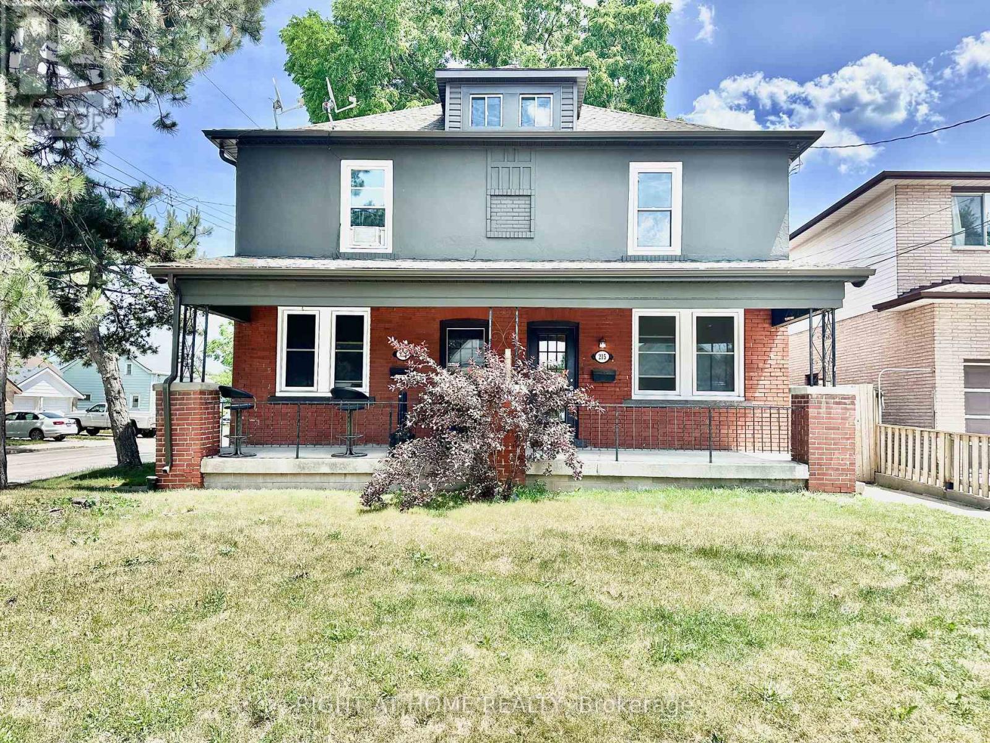10 - 68 Fairview Drive
Brantford, Ontario
This gorgeous bungalow of Vittoria Terrace awaits!! This home is a custom built with top notch quality and is for the perfectionists who appreciate quality throughout, enjoy one of the best designs in craftsmanship and comfort. This Tuscan model offers 3 full bathrooms 2 plus 2 bedrooms master bedroom with stunning ensuite and custom cherry wood built in closets main floor laundry room. Upgraded features includes solid Walnut staircase with rod iron, hardwood flooring, porcelain floors in foyer , 10ft ceilings, solid wood California shutters and trim. neutral color throughout. The kitchen and great room boast beautiful oversized windows that allow for a beautiful private view. Oversized crown moldings, this home is truly beautiful . Energy Star rated home from an award winning builder. This impressive home has been done from top to bottom. (id:60626)
Revel Realty Inc.
50964 O'byrne Road, Chilliwack River Valley
Chilliwack, British Columbia
Welcome to our delightful rancher with a fabulous living room/ great room featuring vaulted ceiling with high windows overlooking the beautiful Chilliwack River renown for great salmon fishing and kayaking. This charming home is situated on 1/2 ac w lot with river access via Crown Land. Kitchen and bath room updated a few years ago. Tons of space for RV toys and vehicles. Near the end of a no-through road only a few minutes from shopping and amenities. Boat house and storage shed/workshop on the property. The backup generator and John Deere lawn tractor are included. Roof done in 2013 and 65' well done in 2018. Woodstove is not WETT certified. Property situated in 200 yr flood plain zone. 200 amp electrical service panel. Natural gas line is at the road/property line. (id:60626)
RE/MAX Nyda Realty Inc.
46011 Riverside Drive, Chilliwack Proper East
Chilliwack, British Columbia
Investor Alert! Two home on property Carriage home & Classy rancher 2 bedrooms could be 3. Master suite with built-ins and soaker tub. Large kitchen. The formal dining room and gracious front room, hardwood flooring gas fireplace, and lots of character. Tremendous curb appeal with circular driveway and beautiful front garden. Coach home was built in 2013 has 625 sq. ft. of garage/workshop and a charming cozy 1 bedroom in-law suite above. Coach house has been built so the property could be made into two properties and the house keep the coach house. All this opportunity and many options on desirable Riverside Drive. (id:60626)
Planet Group Realty Inc.
30 - 22701 Adelaide Road
Strathroy-Caradoc, Ontario
Discover the charm of Mount Brydges with Turner Homes' stunning new build, The Montana. This elegant home features 2,260 sq. ft. of thoughtfully designed space and a classic facade that beautifully combines stone, brick, and vinyl. Experience timeless style and modern comfort in one perfect package. The paver stone driveway leads to a stunning two-story home with three bedrooms and three bathrooms, offering ample space for a growing family. The main floor is designed with an open-concept layout that creates an airy and bright atmosphere, and the beautiful hardwood flooring throughout adds warmth and sophistication. The office on the main floor provides extra space tailored to your needs.The kitchen, equipped with modern finishes, quartz countertops, ample cupboard space, and a large island, is perfect for culinary creations and entertaining guests. The living room features an elegant fireplace that serves as the focal point of the space, perfect for family gatherings and late-night conversations. Upstairs, the three generous bedrooms offer a private sanctuary for each member of the family. The grand primary bedroom includes a spa-like 5-piece ensuite and an extra-large walk-in closet.The finished lower level adds even more living space, complete with a bonus room and a three-piece bathroom, offering flexibility for a home office, guest suite, or additional recreational space.Located just 20 minutes from London, this property is ideal for families wanting to experience small-town living while still being close to the amenities of a big city. Right next door to this subdivision, you will also find the local hockey arena, parks, baseball diamonds, walking trails, and more! Whether you're a young family looking for a spacious home to grow into or an established family searching for your dream abode, this stunning property offers everything you need and more. Don't miss out on this amazing opportunity! (id:60626)
The Realty Firm Inc.
8809 148 St Nw
Edmonton, Alberta
Timeless built home in Parkview with over 2,700 sq ft of smart, functional living. Engineered hardwood, quartz counters, black stainless appliances, and custom maple cabinetry set a clean, modern tone. Open main floor with fireplace, plus built-in cubbies and a 2-piece bath. Window coverings already installed on main and upper levels. Upstairs has 3 bedrooms, full bath, laundry, and a primary suite with custom wardrobes and a spa-style ensuite. Third floor bonus room with wet bar, half bath, and rooftop patio with gas hookup. Basement is fully finished with 4th bed, bath, and rec space. Extras include smart home wiring with iPad control, on-demand hot water, water softener, radon mitigation, LED lighting, and garage attic storage. Fully fenced and landscaped. Walkable to parks, schools, and Bon Ton Bakery. This one’s built right! (id:60626)
RE/MAX Elite
5489 Kenwill Dr
Nanaimo, British Columbia
North Nanaimo Home with Suite & Large Lot! Rarely available in the sought-after North Nanaimo area, this sharply priced home boasts a 2-bdrm suite on a 9000+ sqft flat lot, priced for a quick sale. The main floor features brand-new laminate flooring and fresh paint throughout, a spacious living room with a bay window, gas fireplace, and distant ocean view, plus a kitchen with a pantry and breakfast nook overlooking the yard. A massive 34’ sundeck leads to a fully fenced private yard with cherry blossom and apple trees. The oversized master bedroom includes an ensuite with a soaker tub, accompanied by two additional bedrooms. Downstairs, the 2-bdrm in-law suite, accessible via a backyard entrance, is an ideal mortgage helper with a gas fireplace and a reliable tenant who pays rent on time. Just minutes from beaches, clinics, top schools, and amenities. All measurements are approximate; verify if important. (id:60626)
Exp Realty (Na)
49235 Blair Drive
Malahide, Ontario
Welcome to 49235 Blair Drive in the Waneeta Beach community, Port Bruce! This property boasts one of the most expansive and breathtaking panoramic views Lake Erie has to offer where you can enjoy both the sunrise and sunset from your own home. The serenity of this unique oasis includes several spa amenities: a hot tub, cedar sauna, and outdoor shower. Your senses will enjoy the peace and tranquility that this small community offers. The landscape of this property is a nature lovers paradise. Outside highlights include: an oversized back deck, wraparound front porch, expansive cliffside fire pit, large grassy side yard, mature gardens and hammock perches scattered throughout the yard with breathtaking views. Take your personal staircase to the road that leads to your right-of-way beach access found at the corner of Waneeta Drive. Once you step inside, you will be greeted with open concept living and a chefs dream kitchen featuring a large island for entertaining, built-in appliances and an oversized walkout patio to lure you closer to the water. Two fireplaces bring warmth and charm to your home, two bathrooms for your convenience, and two southwest facing bedrooms with multiple windows offer the perfect view while the waves will loll you to sleep at night. You won't want to miss this opportunity for your perfect year-round home, cottage or a rental property which has, in the past brought in up to $350/night! Book your showing today! (id:60626)
Sutton Group Preferred Realty Inc.
1203 41 Avenue
Vernon, British Columbia
Welcome to your private oasis at 1203 41 Avenue in Vernon's highly sought-after Sterling Estates! This stunning 5-bed, 3-bath split-level home, boasting 2377 sq ft, is an absolute gem in the popular East Hill area. Enjoy exceptional value at $859,900! Step inside to discover a freshly painted main living area with custom hardwood and tile flooring. You'll find ample space for everyone with a cozy living room featuring a gas fireplace, plus an additional family room perfect for gatherings or kids' play. The magnificent island kitchen is a chef's dream, featuring a gas range, a built-in oven, and a huge walk-in pantry. New (2023) skylights and abundant windows flood the space with natural light, making it bright and cheerful. With radiant heat, comfort is assured. The resort-like backyard is an entertainer's dream, offering a pristine swimming pool (new liner/pump 2022), gorgeous landscaping with irrigation, and ultimate privacy. Imagine endless summer days feeling like you're on vacation at home! Recent upgrades include a new roof (2024). This family-friendly location is steps from great schools, a dog park, Lakeview Park, and just minutes from downtown Vernon. Don't miss out – this exceptional home won't last long! (id:60626)
Royal LePage Downtown Realty
911 - 5 Marine Parade Drive
Toronto, Ontario
Discover an unparalleled waterfront lifestyle at Grenadier Landing, a boutique mid-rise condominium nestled along Humber Bay. This is your rare opportunity to own a sun-drenched, 2-bedroom, 2-bathroom suite on the 9th floor, offering breathtaking, unobstructed views of Lake Ontario and the CN Tower from your expansive private balcony. Situated just steps from the tranquil Waterfront Trail and offering effortless access to major highways, this renovated residence is designed for modern living. Inside, soaring 9-foot ceilings, gleaming laminate floors, and a spacious open-concept layout create an inviting atmosphere flooded with natural light. The gourmet kitchen is a chef's dream, featuring stainless steel appliances, sleek granite countertops, a breakfast bar, porcelain tiles, and a stylish backsplash. Both generously sized bedrooms provide serene retreats, with the primary bedroon boasting a walk-in closet, updated ensuite bath, and direct balcony access. The second bedroom also offers ample storage and its own walkout to the balcony. Designed for comfort and convenience, this stunning suite includes ensuite laundry with extra storage, a locker and two prime parking spots right by the entrance. Condo fees cover all utilities; heating, cooling, water & hydro ensuring stress-free living. (id:60626)
RE/MAX Real Estate Centre Inc.
10604 108 Street
Fort St. John, British Columbia
* PREC - Personal Real Estate Corporation. Exceptional quality throughout! Grand entry with Ultra Stone and barn wood tile. Office just off the foyer. Chef's kitchen with 9ft ceilings, custom cabinets, huge island, gas range, built-in china cabinet and desk. Family room with stone gas fireplace. Upstairs: spacious primary with soaker tub, dual-head tiled shower, and large walk-in closet. Two bedrooms share a Jack & Jill 5-pc bath. Walk-out basement with heated floors, rock feature walls, wet bar, and covered deck. Triple car heated garage with work bench, stamped concrete driveway, A/C, and On-demand hot water. Incredible value! (id:60626)
Century 21 Energy Realty
153 Remembrance Road
Brampton, Ontario
Welcome to 153 Remembrance Rd, a beautifully maintained freehold townhome that blends modern design, a functional layout, and an abundance of natural light in one of Brampton's most desirable communities. From the double-door entrance, you're greeted by a spacious foyer that includes a 2-piece powder room, a large coat closet, and a bright den that works perfectly as a home office or study nook. Throughout the home, California shutters and large windows allow sunlight to flow through each space, creating a warm and inviting atmosphere. The main floor features an open-concept layout with 9-foot ceilings, pot lights, and hardwood flooring, while the modern kitchen is equipped with stainless steel appliances, a centre island with built-in outlets, a double sink, and a dishwasher. This kitchen seamlessly connects to the dining and living areas, making it ideal for entertaining or comfortable daily living. Just off the living space, step into a fenced courtyard-style backyard with a private separate entrance that's perfect for morning coffee, casual gatherings, or outdoor relaxation. A full laundry area on the main floor offers convenient access to the attached garage, making everyday routines more efficient. Upstairs, you'll find three generously sized bedrooms with large windows that let in plenty of light. The primary suite features his-and-hers closets along with a private four-piece ensuite bathroom, offering a peaceful space to unwind. The two additional bedrooms are spacious and share a well-appointed full bathroom, making this home ideal for families or guests. The unfinished basement is full of potential for a home gym, media room, or extra living space, and includes a cold room for added storage. Located in a family-friendly neighbourhood close to parks, schools, shopping, and public transit, this home is move-in ready. (id:60626)
Century 21 Leading Edge Realty Inc.
215 Rosewood Road
Hamilton, Ontario
Side-by-Side Duplex 213 & 215 Rosewood Rd on a Corner 40x96 Foot Lot, a Truly Unique Forever Home & Investment Property with a Garage in the Sought After Glenview West Neighborhood. 215 Side is VACANT and Recently Renovated in 2025, and Substantial Upgrades were Completed in 2020 for the Entire Property. Live in the Vacant one & Continue Renting Out the Other Unit, or Rent Out Both and Receive Good Cashflow. If You Open One to the Other, You'll Have a Total of 6 Bedrooms & 2 Full Bathrooms! Both Sides are Nearly Identical in Their Layout, Just Mirror Images of Each Other! In 2025 Work Included New Flooring & Light Fixtures, Fresh Paint, New Countertops, Vanity, Doors, Backyard Restoration, Kitchen Cabinets Restoration, New Kitchen Countertop, New Boiler, New Toilet & Some New Fencing. In 2023 on 215 Side New Fridge & Stove. In 2020, Work on Entire Property Included New Windows, Garage Shingles, New Fascia, Soffits, Eavestroughs, Ridge Cap Singles, New Fascia Board & Vinyl Wood-share Shingle, Bath-fitter Tubs, New Bathroom Tiles, New Kitchen Floor & Sinks, Exterior Home Painting, New Carpet in Unit 213. A lot of the Timeless Older Charm & Character Has Been Preserved to Impress Your Guests! Abundance of Overnight Street Parking on Both Adjacent Streets. Unfinished Basements with Windows House the Laundry Rooms & Are Great for Storage, Workshop, and Many More Uses. Backyards are Nice and Long, Fully Fenced and Private. Ready For You Potential to Create an Extra Parking Spot in Front of Unit 215! Potential To Sever Lot Will Unlock an Extraordinary Amount of Value! Close to the Red Hill Valley Pkwy Exit, The Metro, Dollarama, and Lots of Plazas! Don't Miss Out on this Opportunity, it Won't Last Long! (id:60626)
Right At Home Realty



