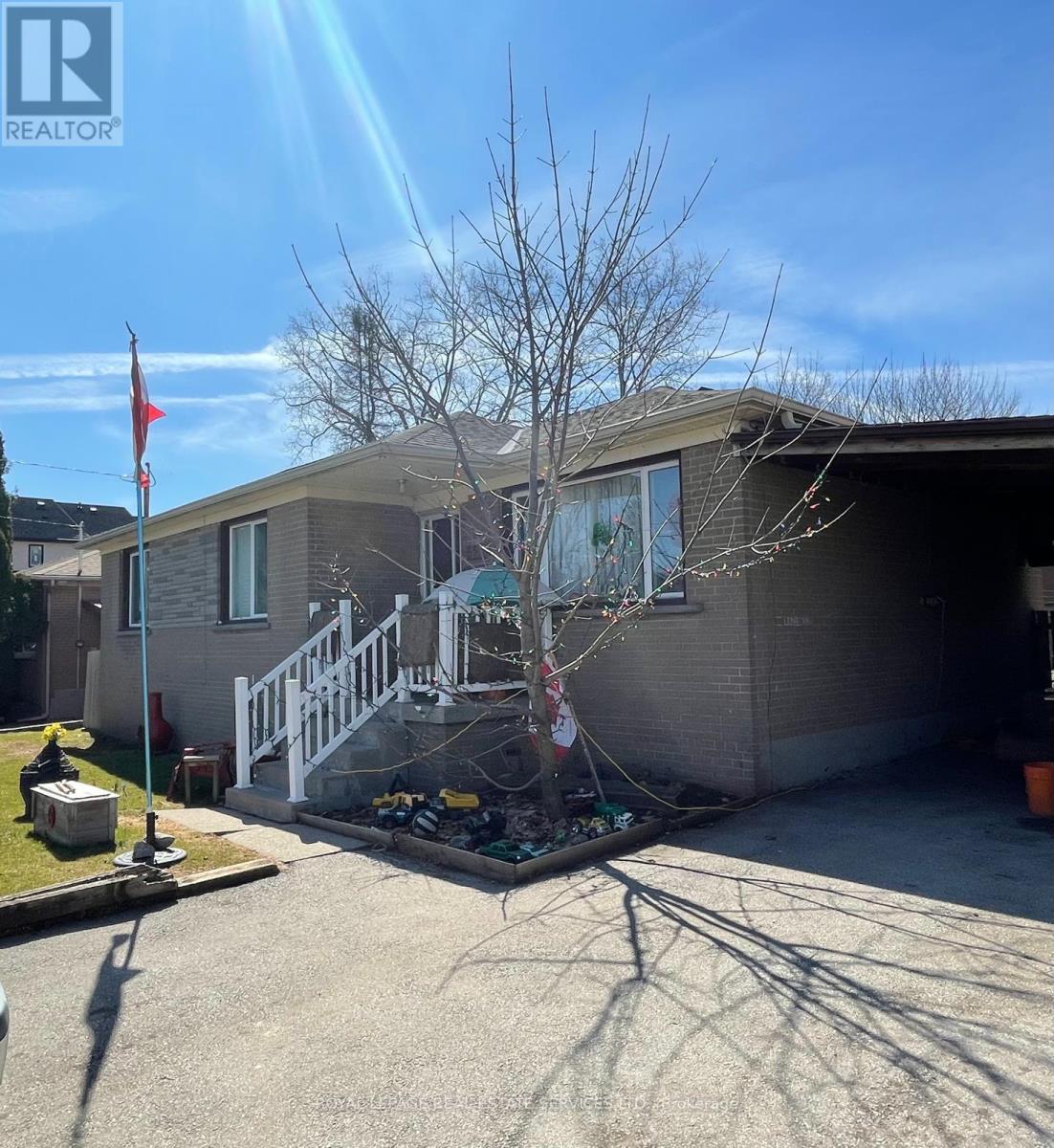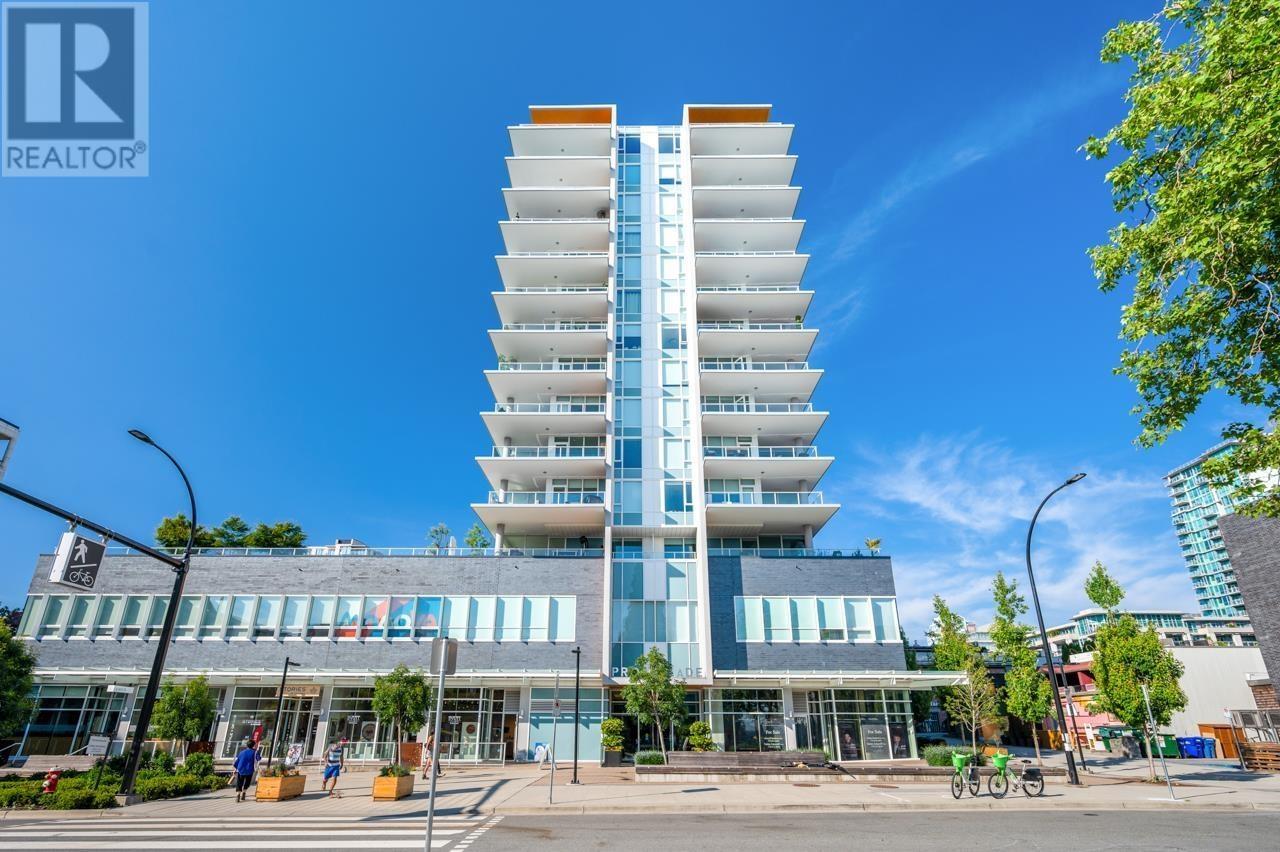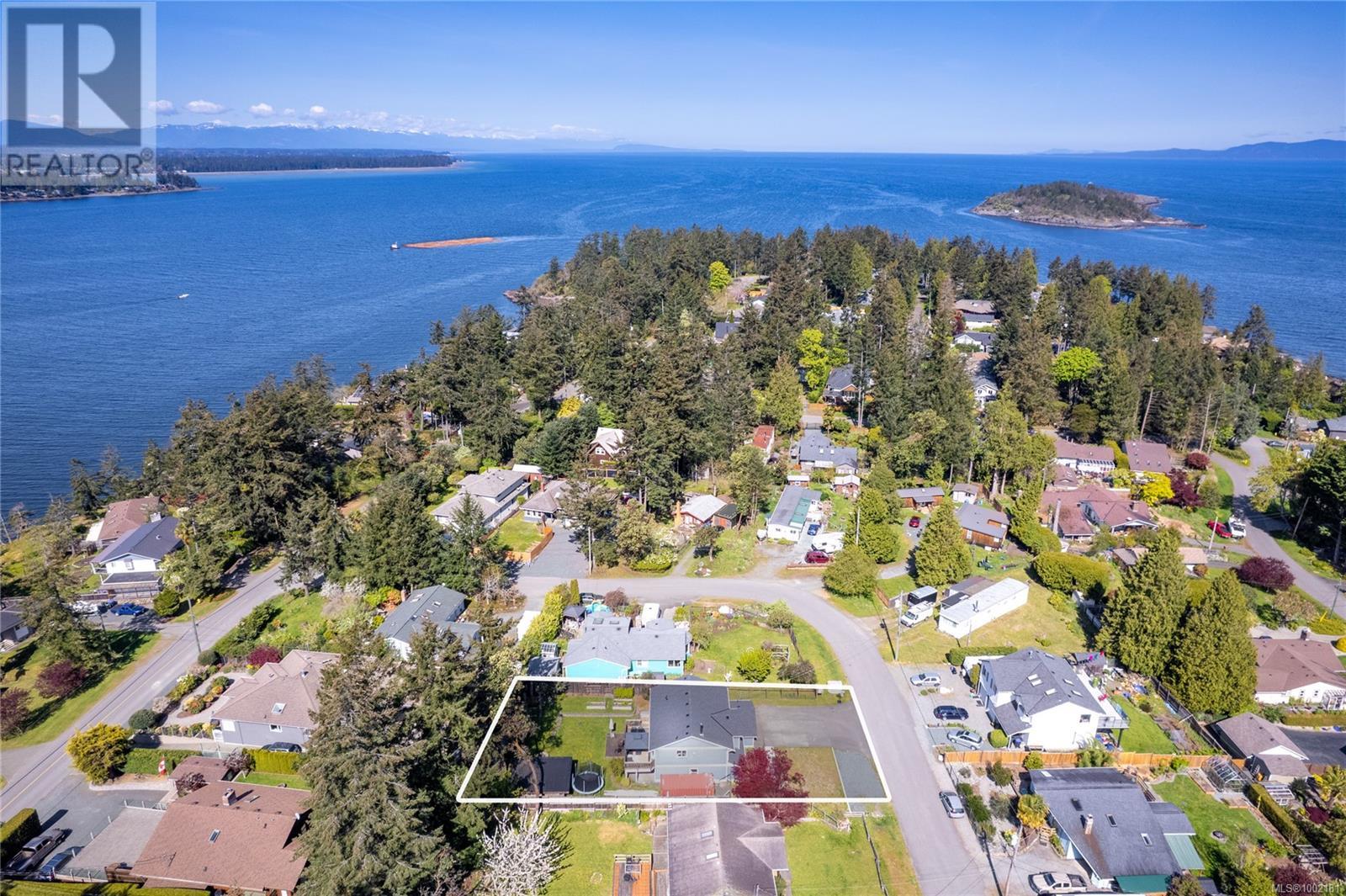36 York Street
Georgina, Ontario
Beautiful Riverfront Home on almost an acre of pristine land in the heart of Udora, Georgina. This inviting 3+2 bedroom raised bungalow harmonizes modern upgrades with the beauty of nature, featuring direct river access for peaceful water views and relaxation. Inside, enjoy a spacious, bright open concept layout, vaulted ceilings in the family room, with a fully finished walk-out basement, ideal for multi-generational living or hosting friends and family. The meticulously kept yard is a private oasis, complete with mature trees and ample space for outdoor gatherings. Located in a quiet, family-friendly neighborhood, this home offers the perfect balance of privacy and convenience, with quick access to local amenities, schools, parks, and Highway 404. A true haven for nature lovers and entertainers alike. Stainless Steel Appliances, Water Softener/Purification System with upgraded UV Filter (2024); Eavestrough, Furnace and A/C (2017); Roof (2016); Windows & Main Deck (2020);Concrete Patio(2021); New Fencing (2022); Heat Pump (2024). (id:60626)
Royal LePage Your Community Realty
522 Weynway Court
Oakville, Ontario
Opportunity awaits! Welcome to 522 Weynway Court located in prime West Oakville, close to shopping, transportation and beautiful Lake Ontario! This solid bungalow situated on an oversized 60 x 120 foot lot provides endless options! Tear down and rebuild (many custom homes in the immediate area already), renovate and live in, keep it as an income producing property in its current state. The main floor features 3 bedrooms, living room, dining room, kitchen, 4 piece bathroom and laundry facility. The basement, with separate entrance from back, is set up as a fully functioning "in law suite" with 2 bedrooms, kitchen, full bathroom, family room and a second laundry room. This home is priced to sell in today's market. Don't miss out! (id:60626)
Royal LePage Real Estate Services Ltd.
407 118 Carrie Cates Court
North Vancouver, British Columbia
Polygon's Promenade at The Quay. (id:60626)
Royal Pacific Realty (Kingsway) Ltd.
272 Upper Canyon Drive N
Kelowna, British Columbia
Welcome to 272 Upper Canyon Drive, a stunning 2,545 sq. ft. home with exceptional design and craftsmanship that includes a 1 bedroom, 1 bathroom legal suite. From the moment you step inside, soaring ceilings, rich engineered hardwood, and an abundance of natural light create a warm and welcoming atmosphere. The gourmet kitchen offers soft-close maple cabinetry, quartz countertops, a Carrera marble-topped island with built-in microwave, under-cabinet lighting, a pantry with pull-out shelves, and four stainless steel appliances. The living room features a 9' tray ceiling with recessed lights, a cozy gas fireplace framed by built-in bench seating and cabinetry, and large glass sliders leading to the private, fully fenced backyard on the landscaped 0.19-acre lot complete with a hot tub. The spacious primary suite includes a walk-in closet and a spa-inspired ensuite with an 8’ glass walk-in shower, quartz counters, floating mirror, and soft-close cabinetry with designer hardware. Additional highlights include a full-size laundry room with sink and storage, central heating and cooling, built-in vac, irrigation, landscape lighting, gas BBQ hookup, a hot tub, and a double garage. The legal suite has a separate entrance, 9' ceilings, in-suite laundry, and four stainless steel appliances. This is the perfect blend of style, function, and income potential. Don't wait to make this home yours. (id:60626)
Unison Jane Hoffman Realty
24 Mill River Drive
Vaughan, Ontario
Welcome home to 24 Mill River Dr, a fully freehold 4-bedroom residence in prestigious Patterson! E-N-D U-N-I-T Town! Bright & spacious! Feels Like A Detached Home! 2,375 sq ft Above Grade living - larger than many 2-car garage homes in the area (get the space of a 2-car garage home with a price tag of a town)! Live, play, enjoy in this modern home offering carpet free interior; 9 ft smooth ceilings on main floor; 9 ft ceilings on 2nd floor; 11 ft ceiling in foyer; 4 large bedrooms; fresh designer paint; modern open concept layout on main floor; upgraded light fixtures; natural gas fireplace in family room; outstanding layout; conveniently located 2nd floor laundry - newer washer and dryer; direct garage access; partially finished basement; clear view from backyard; sidewalk free lot and privacy with surrounded mature trees! Comfortably enjoy your life with family or entertain your friends in an oversized living and dining room open to family room! Craft gourmet food in spacious kitchen offering built-in pantry, large eat-in area and fully open to family room! Relax in primary retreat featuring large 5-pc bathroom with a soaker tub for two and His & Her's sinks and a large walk-in closet! This home comes with a large fully fenced backyard with West exposure and clear view featuring deck and landscaped grounds great space to entertain friends or enjoy with family! NO sidewalk, parks 3 cars total. Nestled on a quiet street in prestigious Valleys of Thornhill Neighborhood this home is centrally located & steps to top ranking schools, public transit, parks, JCC & new Carrville community centre, shops, highways, hospitals! Functional layout, spacious, and move in ready, just bring your furniture and enjoy! See 3-D! (id:60626)
Royal LePage Your Community Realty
18 Karhu Lane
Seguin, Ontario
OUTSTANDING 260 ft SOUTH-FACING WATERFRONT on SPRING-FED RANKIN LAKE! Natural sand beach, 2 docking systems, Stunning, Updated 4 season Lake house, 2+1 bedrooms, 2 baths, Custom kitchen w/ abundance of cabinetry, Quartz countertops, Large peninsula w/eating area, Bright Open concept design with wood-burning fireplace, New, durable LVP flooring throughout, Separate lower level guest suite boasts kitchenette, Ensuite, Steps to wood burning sauna viewing lake, 2nd self-contained Guest Bunkie also equipped for year round use, Family room, Guest rooms, Walkouts to beach, Hardwood floors on ground level, Drilled well services both dwellings, Detached garage, Easy access level lot with ultimate privacy on 2.01 Acres! This rare offering has been lovingly enjoyed by the family for many years and it is time to pass the torch! This Perfect Waterfront Cottage compound is waiting for you! (id:60626)
RE/MAX Parry Sound Muskoka Realty Ltd
203 King Street E
Hamilton, Ontario
Welcome to 203 King Street East a one-of-a-kind opportunity in downtown Hamilton offering an inspired blend of residential luxury and commercial versatility. The main level is designed for entrepreneurs and creatives alike, featuring a striking storefront space with soaring ceilings, oversized windows, and exposed brick walls that radiate charm and character. It's the perfect canvas for your retail vision, studio, or boutique office. Above, the real showstopper: a spectacular two-storey loft residence where Rustic Chic meets contemporary flair. The expansive living room is crowned by a soaring double-height ceiling and anchored by a dramatic two-sided fireplace shared with the elegant dining area. The stylish kitchen is both functional and fabulous maple cabinetry, granite counters, built-in stainless steel appliances, and a roll-up glass garage door that opens seamlessly to a private outdoor deck -- an entertainers dream. The top level is a true retreat: a spacious bedroom sanctuary with a generous walk-in closet and a spa-inspired 5-piece ensuite for the ultimate in comfort and serenity. Steps from Hamilton's best dining, culture, and convenience restaurants, nightlife, theatres, the farmers market, galleries, transit, and the GO Station this mixed-use masterpiece places you right in the pulse of the city. Unlock the perfect balance of lifestyle and livelihood this rare gem won't last. (id:60626)
Royal LePage State Realty
203 King Street E
Hamilton, Ontario
Welcome to 203 King Street East a one-of-a-kind opportunity residential luxury and commercial versatility in downtown Hamilton!. The main level is designed for entrepreneurs and creatives alike, featuring a striking storefront space with soaring ceilings, oversized windows, and exposed brick walls that radiate charm and character. It's the perfect canvas for your retail vision, studio, or boutique office (Main level commercial area now vacant). Above is a spectacular two-storey loft residence where Rustic Chic meets contemporary flair. The expansive living room is crowned by a soaring double-height ceiling and anchored by a dramatic two-sided fireplace shared with the elegant dining area. The stylish kitchen is both functional and fabulous maple cabinetry, granite counters, built-in stainless steel appliances, and a roll-up glass garage door that opens seamlessly to a private outdoor deck -- an entertainers dream. The top level is a true retreat: a spacious bedroom sanctuary with a generous walk-in closet and a spa-inspired 5-piece ensuite for the ultimate in comfort and serenity. Steps from Hamilton's best dining, culture, and convenience restaurants, nightlife, theatres, the farmers market, galleries, transit, and the GO Station this mixed-use masterpiece places you right in the pulse of the city. Unlock the perfect balance of lifestyle and livelihood this rare gem won't last. (id:60626)
Royal LePage State Realty
203 King Street E
Hamilton, Ontario
Welcome to 203 King Street East a one-of-a-kind opportunity in downtown Hamilton offering an inspired blend of residential luxury and commercial versatility. The main level is designed for entrepreneurs and creatives alike, featuring a striking storefront space with soaring ceilings, oversized windows, and exposed brick walls that radiate charm and character. It's the perfect canvas for your retail vision, studio, or boutique office. Above, the real showstopper: a spectacular two-storey loft residence where Rustic Chic meets contemporary flair. The expansive living room is crowned by a soaring double-height ceiling and anchored by a dramatic two-sided fireplace shared with the elegant dining area. The stylish kitchen is both functional and fabulous maple cabinetry, granite counters, built-in stainless steel appliances, and a roll-up glass garage door that opens seamlessly to a private outdoor deck -- an entertainers dream. The top level is a true retreat: a spacious bedroom sanctuary with a generous walk-in closet and a spa-inspired 5-piece ensuite for the ultimate in comfort and serenity. Steps from Hamilton's best dining, culture, and convenience restaurants, nightlife, theatres, the farmers market, galleries, transit, and the GO Station this mixed-use masterpiece places you right in the pulse of the city. Unlock the perfect balance of lifestyle and livelihood this rare gem won't last. (id:60626)
Royal LePage State Realty
15667 98a Avenue
Surrey, British Columbia
This charming, packed with character home offers imported Italian tiles and stylish upgrades you'll love! Step into a bright, welcoming living and dining space with soaring vaulted ceilings, leading to a separate kitchen that overlooks the cozy family room-perfect for entertaining or family time. A full bathroom and flex space near the laundry area add convenience to the main floor. The flex space is set up as a 4th bedroom with possibility to enclose. Upstairs, you'll find 3 bedrooms, including a spacious primary suite with a built-in makeup vanity and a skylit ensuite. The other two bedrooms share a well-appointed bath with a tub. Located in a quiet neighbourhood near Guildford Mall, T&T, schools, and Hwy 1. Make this stunning home yours-book your showing today! (id:60626)
Exp Realty
34951 Glenn Mountain Drive
Abbotsford, British Columbia
In the Heart of McMillan! JUST MOVE IN AND LIVE! Updated West Coast Contemporary 4 Bedroom, 3 Bathroom home with a peaceful, private backyard! Greenery from every window! Only one neighbour and the rest of the house is surrounded by a park. Soaring 17 ft vaulted beamed ceilings in the great room with wood burning FP. Huge windows for tons of natural light. Beautifully updated throughout. NEW hot water tank, flooring, kitchens, bathrooms, and paint. Updated and permitted 200 amp electrical, pre-wired for a hot tub outside. Main kitchen features SS appliances, new cupboards, imported tiling and a breakfast room that overlooks the serene PRIVATE backyard. Downstairs has a separate entrance, kitchen, living room, bedroom, bathroom and laundry. In one of Abbotsford's most sought after areas. (id:60626)
Lighthouse Realty Ltd.
1401 Pilot Way
Nanoose Bay, British Columbia
Fully updated ocean-view Beachcomber home on a quiet street! This beautifully renovated 3-bed + den (or 4-bed), 3-bath home sits on nearly a quarter-acre, offering the perfect blend of comfort and coastal charm. Thoughtfully updated with a brand-new roof, modern kitchen and bathrooms with heated tile, SS appliances, new windows, hardy plank siding, gutters, soffits, hardwood flooring, fresh fencing, and a stunning multi-level back deck. Sunlight pours into the open floor plan, where you can enjoy breathtaking ocean views from the chef’s kitchen or cozied up to the wood stove, while whales swim by! Two primary bedrooms—one up, one down—offer flexible living, with the lower level ideal as a rec room or an optional 1-bed/1-bath in-law suite (kitchen plumbing roughed in). A double garage, ample RV parking, and extra storage complete this incredible home. Just minutes from parks, beaches, the marina, and town, this is a rare opportunity to own a tranquil coastal retreat. (id:60626)
Royal LePage Parksville-Qualicum Beach Realty (Qu)
















