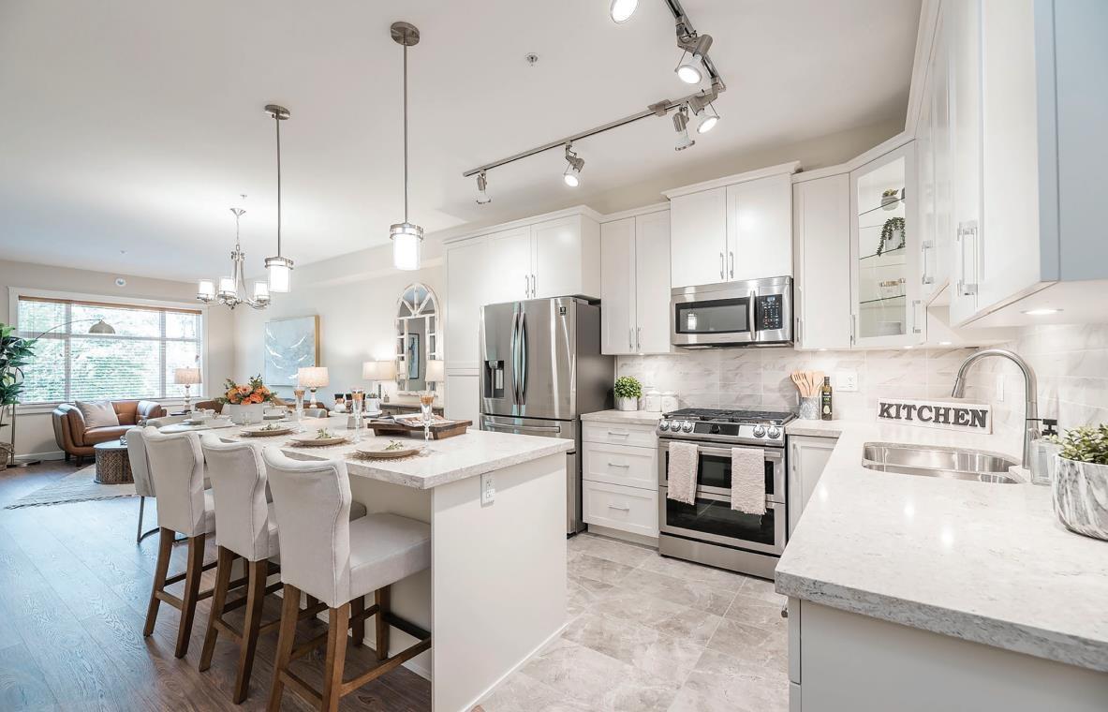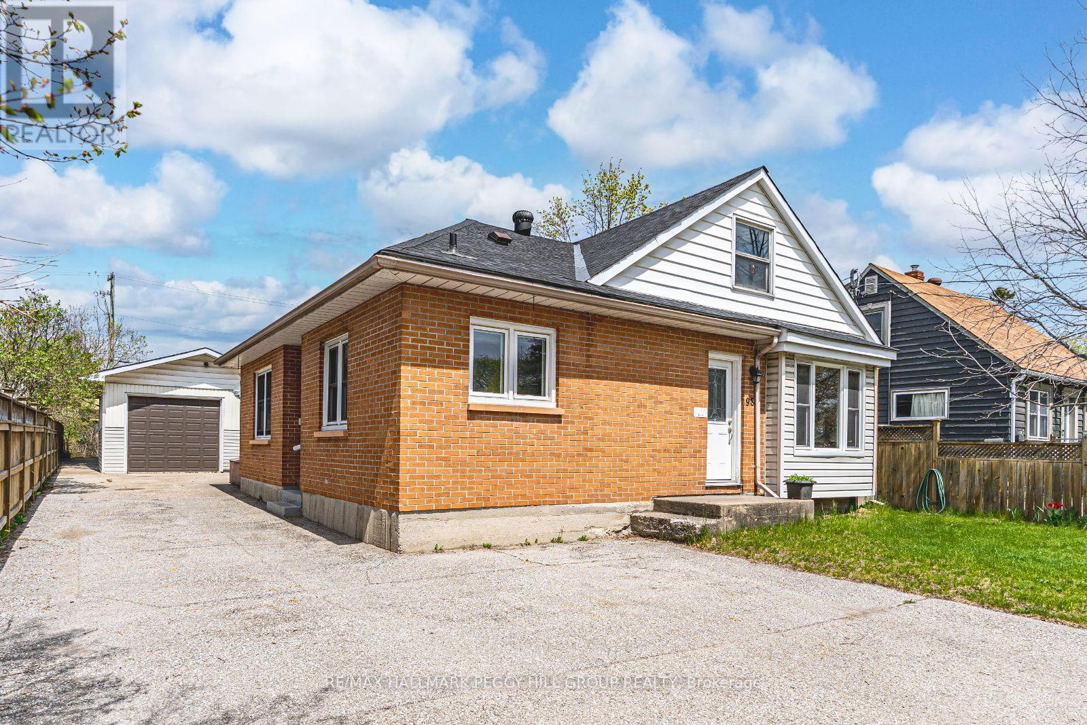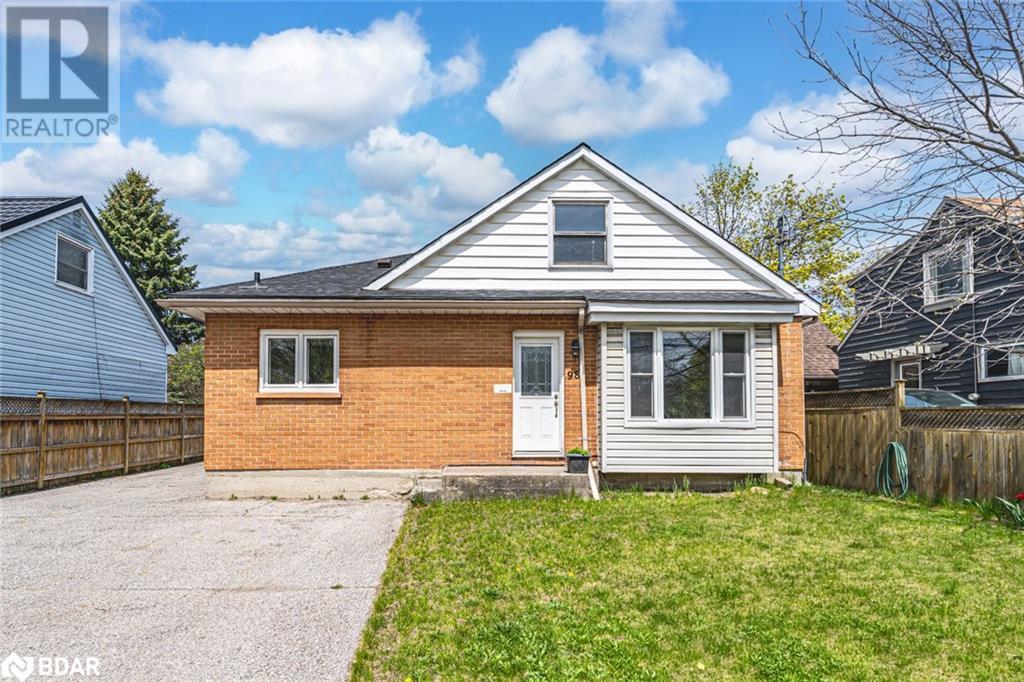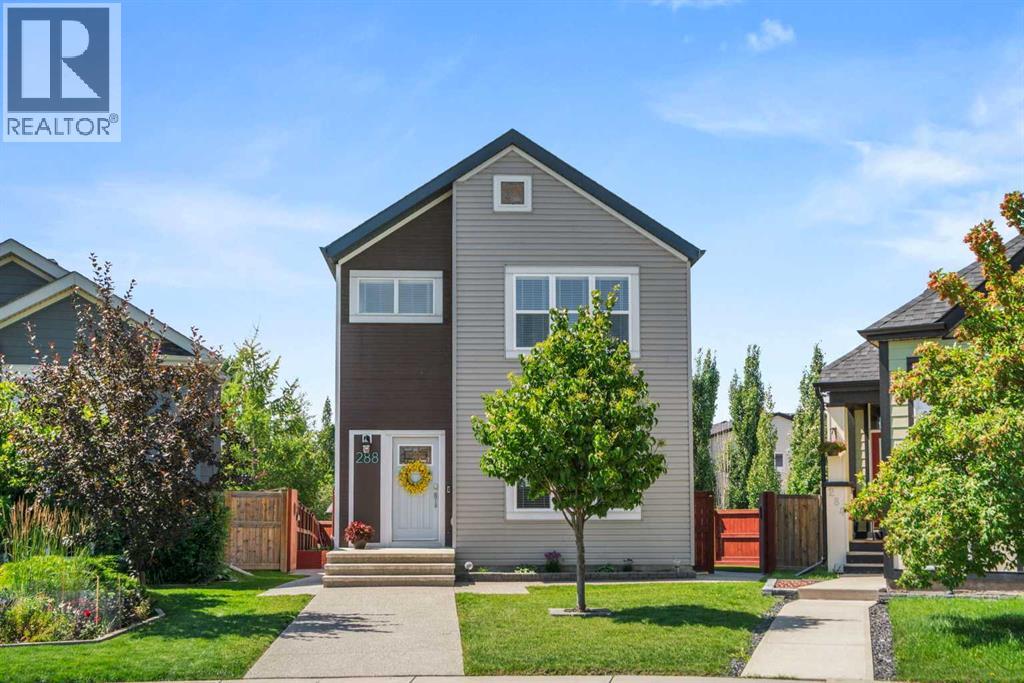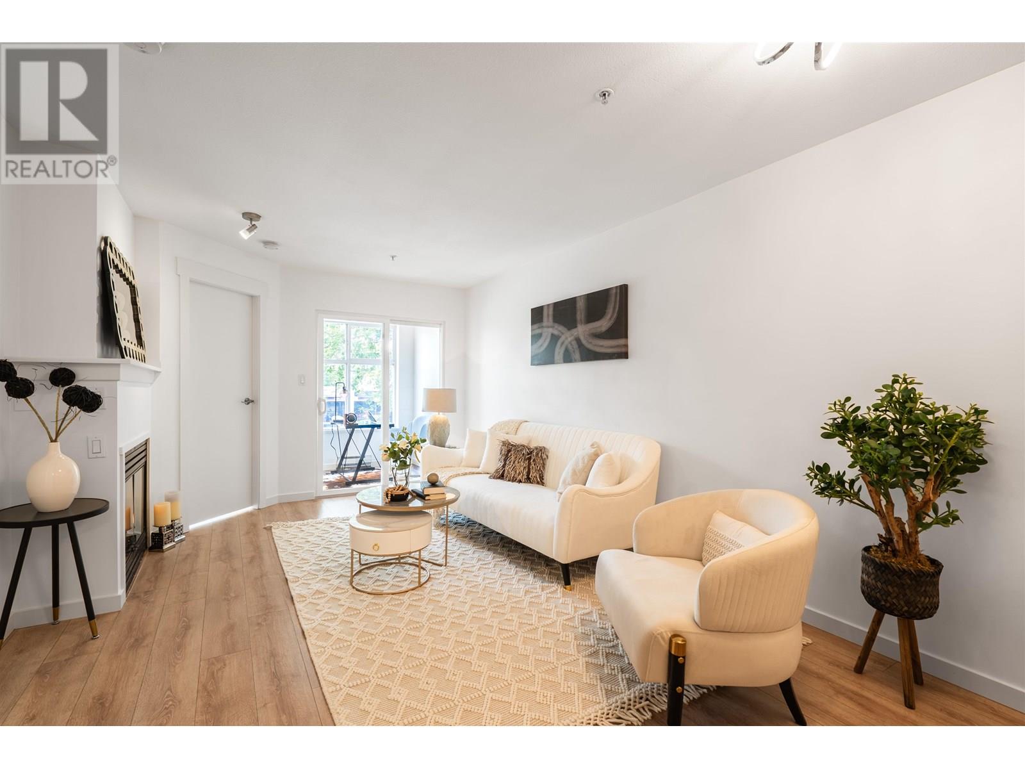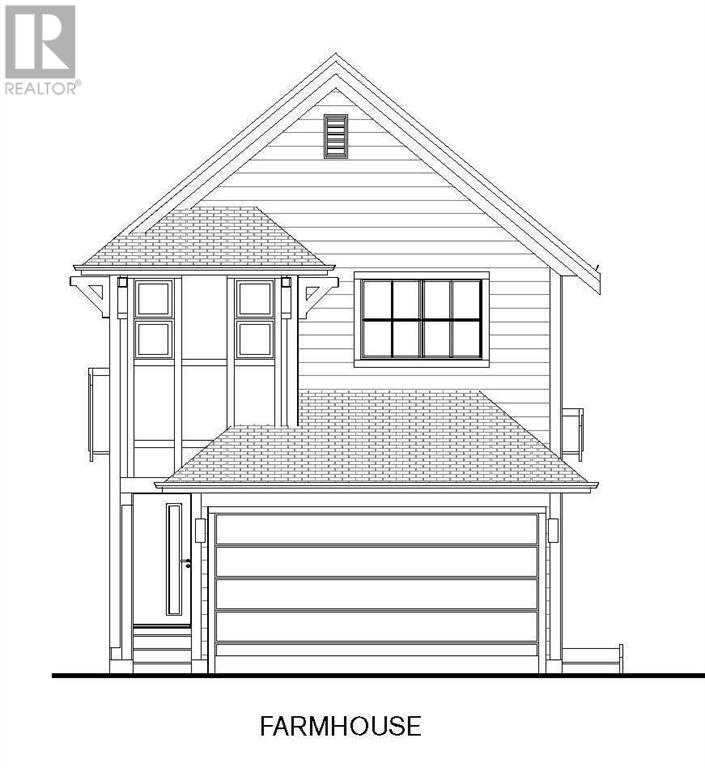201 20932 83 Avenue
Langley, British Columbia
Excellent central location. Welcome to Kensington Gate by Quadra Homes! The best Condo builders around This 2 bedroom, 2 Full bathroom. Gourmet kitchen stocked with stainless steel high end appliances include, a 5 burner gas cooktop, convection oven, quartz countertops and white. shaker cabinets. Heated tile floors in the bathroom, 9 ft ceilings, oversize windows. High quality finishing and A/C included!1! The 10'3 x 10' sundeck includes gas hook up for BBQ. Secured Underground parking space with access for electric car charger. Bike storage. Walking distance to restaurants, shopping & future Sky train station. Don't miss out. Let's make a deal. Call for more details (id:60626)
Exp Realty Of Canada
Century 21 Coastal Realty Ltd.
64 Farmington Crescent
Belleville, Ontario
Welcome home to comfort and style! Situated on a sought-after premium lot, this property boasts the convenience of hardwood floors throughout, two comfortable main-level bedrooms, and a dedicated den perfect for work or relaxation. Enjoy the airy feel of 10-foot ceilings in the expansive living room. With an additional bedroom and large family room on the lower level, there is ample space for relaxation and enjoyment. Step outside to a generously sized, covered deck ideal for outdoor gatherings. An irrigation system makes lawn care a breeze, and the fully fenced yard offers a safe haven for family and pets. Don't miss this opportunity to own a truly special home! (id:60626)
Ekort Realty Ltd.
98 Donald Street
Barrie, Ontario
LEGAL DUPLEX WITH ENDLESS POTENTIAL LIVE, RENT, INVEST! This legal duplex is a fantastic opportunity for investors, first-time buyers, or those looking for multi-generational living. Offering great income potential, it features two fully separate units, including a 1-bedroom 1-bathroom unit and a 3-bedroom 1-bathroom unit, each with independent heat controls and separate laundry areas for added convenience. Sitting on a spacious 49 x 164 ft. lot, the larger unit offers a recently updated kitchen with modern finishes, a stylish backsplash, and ample storage, plus a partially finished basement with a rec room for extra living space. A large detached heated garage with an exhaust system and a 5-car driveway provides plenty of parking, while recently updated shingles offer peace of mind. The partially fenced backyard includes a deck and two sheds for storage and outdoor enjoyment. Conveniently located minutes from Highway 400, public transit, shopping, dining, and essentials, this home is also within walking distance of Wellington Plaza and just a short drive to Centennial Beach, waterfront trails, and recreational activities. This is an unbeatable investment in a prime location. Live in one unit and rent out the other, or maximize rental income in this conveniently located #HomeToStay! (id:60626)
RE/MAX Hallmark Peggy Hill Group Realty
98 Donald Street
Barrie, Ontario
LEGAL DUPLEX WITH ENDLESS POTENTIAL – LIVE, RENT, INVEST! This legal duplex is a fantastic opportunity for investors, first-time buyers, or those looking for multi-generational living. Offering great income potential, it features two fully separate units, including a 1-bedroom 1-bathroom unit and a 3-bedroom 1-bathroom unit, each with independent heat controls and separate laundry areas for added convenience. Sitting on a spacious 49 x 164 ft. lot, the larger unit offers a recently updated kitchen with modern finishes, a stylish backsplash, and ample storage, plus a partially finished basement with a rec room for extra living space. A large detached heated garage with an exhaust system and a 5-car driveway provides plenty of parking, while recently updated shingles offer peace of mind. The partially fenced backyard includes a deck and two sheds for storage and outdoor enjoyment. Conveniently located minutes from Highway 400, public transit, shopping, dining, and essentials, this home is also within walking distance of Wellington Plaza and just a short drive to Centennial Beach, waterfront trails, and recreational activities. This is an unbeatable investment in a prime location. Live in one unit and rent out the other, or maximize rental income in this conveniently located #HomeToStay! (id:60626)
RE/MAX Hallmark Peggy Hill Group Realty Brokerage
98 Donald Street
Barrie, Ontario
LEGAL DUPLEX WITH ENDLESS POTENTIAL – LIVE, RENT, INVEST! This legal duplex is a fantastic opportunity for investors, first-time buyers, or those looking for multi-generational living. Offering great income potential, it features two fully separate units, including a 1-bedroom 1-bathroom unit and a 3-bedroom 1-bathroom unit, each with independent heat controls and separate laundry areas for added convenience. Sitting on a spacious 49 x 164 ft. lot, the larger unit offers a recently updated kitchen with modern finishes, a stylish backsplash, and ample storage, plus a partially finished basement with a rec room for extra living space. A large detached heated garage with an exhaust system and a 5-car driveway provides plenty of parking, while recently updated shingles offer peace of mind. The partially fenced backyard includes a deck and two sheds for storage and outdoor enjoyment. Conveniently located minutes from Highway 400, public transit, shopping, dining, and essentials, this home is also within walking distance of Wellington Plaza and just a short drive to Centennial Beach, waterfront trails, and recreational activities. This is an unbeatable investment in a prime location. Live in one unit and rent out the other, or maximize rental income in this conveniently located #HomeToStay! (id:60626)
RE/MAX Hallmark Peggy Hill Group Realty Brokerage
81 Schooner Drive
Kingston, Ontario
Welcome to 81 Schooner Drive, a well appointed three-bedroom, two storey home sitting on a fully fenced lot with a beautiful backyard in Kingston's vibrant River's Edge, steps away from the Cataraqui River. This family home offers hardwood, tile and cozy gas fireplace on the main level. Beautiful galley kitchen with granite countertops and pantry updated in 2017. Patio doors off the breakfast nook lead to a stone patio and rear garden. On the second floor there are three bedrooms with a generously sized principle suite with dual closets featuring a 4 piece ensuite bath.There is a family space in the lower level and a spacious unfinished area which is where you will find the laundry, ample storage and a rough-in for another 3-piece bathroom and potential 4th bedroom. Furnace and air conditioning systems were replaced in 2020.Tastefully decorated with updated lighting throughout, this home is ready to welcome a new family. This is a great location with easy access to the 401, Waaban crossing, RMC, shops, schools, parks, walking trails and the downtown core ** This is a linked property.** (id:60626)
Mccaffrey Realty Inc.
35 - 105 Pinnacle Drive
Kitchener, Ontario
Welcome to this beautifully maintained end-unit townhouse, ideally positioned for maximum natural light and privacy. Surrounded by mature trees and featuring large, bright windows throughout, this home offers a peaceful retreat with a warm, inviting feel. With 3 spacious bedrooms, including a generous primary suite, and 3 full bathrooms, theres room for the whole family. The finished basement provides even more living space perfect for a home office, gym, entertainment area, or guest suite, complete with its own full bathroom for added convenience. You will love the updated, sun-filled kitchen complete with quartz countertops, solid hardwood cabinets, and modern finishes ideal for cooking and hosting.The home also features durable laminate flooring throughout, combining style and easy maintenance. Enjoy the benefits of very affordable condo fees and exceptional property management that keeps the community well-maintained and worry-free. This move-in-ready home offers comfort, convenience, and value in a well-established neighbourhood. Don't miss it! (id:60626)
Trilliumwest Real Estate
288 Copperstone Gardens Se
Calgary, Alberta
This absolutely stunning updated 2 storey family home sits on a massive pie shaped lot on a quiet, family friendly street with a playground steps away. This impeccable home features 2319 sq ft of luxurious development, offering 4 bedrooms total & 3.5 bathrooms. Perfect for family & entertaining, this remarkable home offers a beautiful gourmet kitchen with premium stainless appliances including fridge with ice & water maker, ceramic top range, dishwasher, built-in microwave, a central island & huge walk-in pantry. A bright & open dining area with tons of room for guests that opens to a massive 21 x 12 maintenance free private deck that’s perfect for evening barbeques. Adjacent to the dining area is the huge family sized-living room with gleaming wood floors and electric fireplace. The upper floor features a large primary bedroom with a walk-in closet, spacious ensuite with a jetted tub, large vanity and stand-up shower. Two additional bedrooms, a 4 pc main bath & a convenient upper laundry complete this level. The fully finished basement with a 4th bedroom, a cozy recreation room perfect for watching movies & playing games, a separate den or office (currently used as an exercise room), another full bath & a huge storage area with built-in shelving. You have everything you need for a growing family! Extensively updated, it also boasts 9 foot ceilings with knock down ceilings, built-in speakers with individual room volume controls, water softener, central air conditioning to take the edge off on those hot summer nights, solid passage doors, wood shelving in kitchen pantry, granite countertops in all bathrooms & caesarstone in the kitchen. Impeccable landscaping that includes poured exposed aggregate walk-ways & patios that surround the entire home, robust raised flower or garden beds large enough to accommodate several different home-gardening projects, metal railings on maintenance free deck, beautiful 6 foot perimeter fencing, large rear shed with 2-level storage and more! A new oversized triple garage plus double wide concrete parking pad, great for 2 vehicles, boat, or an RV. This property's sunny southwest pie lot at over 5100 sq ft is one of the largest on Copperstone Gardens and leaves ample room for kids, pets and entertaining guests. Enjoy proximity to parks, walking trails, schools, & shopping centers, plus fantastic community amenities including two scenic ponds, a community center, tennis & basketball courts, skating rink and a tobogganing hill. (id:60626)
Royal LePage Benchmark
209 1503 W 65th Avenue
Vancouver, British Columbia
Bright and beautifully updated 2 bed + den + flex, 2 bath condo in prime Westside location! This beautiful home features an open kitchen with new fridge, new dishwasher, new electric range, stylish new granite countertops and backsplash, new glass cabinet doors, fresh paint, new carpets, and new washer/dryer. Located at Granville & 65th, with quick access to downtown, UBC, Richmond, and YVR. Just steps to transit, Safeway, Starbucks, restaurants, parks, and more. Excellent school catchment area makes this home perfect for families or professionals seeking comfort and convenience. (id:60626)
Sutton Group-West Coast Realty
205 Thames Way Unit# 22
Hamilton, Ontario
The wait is over!!!! HAMPTON PARK by DiCENZO HOMES is OPENING THEIR DOORS & INVITING YOU INSIDE to our FREEHOLD TOWNES located in the MOUNT HOPE neighbourhood of HAMILTON. UNIT #22 is a FULLY FINISHED INTERIOR TOWNE, 1430 SF with a BRICK, STUCCO & STONE front exterior. Open the door & “glorious grey” VINYL PLANK FLOORING leads you to a WIDE OPEN CONCEPT LIVING, DINING & KITCHEN AREA. A DETAILED CHEF’S KITCHEN invites you to explore & enjoy the “well thought out” details by our DESIGN TEAM boasting UPGRADED WHITE SHAKER STYLE CABINETRY with SOFT CLOSE DOORS, SUBWAY TILE BACKSPLASH, DEEP UPPER FRIDGE CABINET & STONE COUNTERTOPS that wrap around and are completed with a BREAKFAST BAR. Perfect for kids doing homework or an extension of the ENTERTAINMENT SPACE. This UNIT is WIDER than most TOWNES & allows for a COZY SECTIONAL & additional pieces. When it’s time to relax, head up the OAK STAIRS to 3 SPACIOUS BEDROOMS & a PRIMARY BEDROOM worth closing the door & escaping for a while. A LARGE WALK-IN CLOSET & an ENSUITE with full size GLASS FRONT SHOWER complete with SHOWER NICHE, POTLIGHT & STONE COUNTERTOPS. This TOWNE is ready to be YOURS in a SNAP… move in “IN 30, 60 or 90 DAYS!” (id:60626)
Coldwell Banker Community Professionals
703 130 Avenue Sw
Calgary, Alberta
**6200 SQFT CORNER LOT | 1244 SQFT BUNGALOW + OVER 1000 SQFT LEGAL BASEMENT SUITE | 6 BEDROOMS + 3 BATHROOMS | 4 PARKING SPOTS INCLUDED | $100K+ IMPROVEMENT | NO CITY'S TREE ON PROPERTY LOT | <1 MIN WALK TO C-TRAIN | 8 MINS WALK TO FISH CREEK PARK | DR. E. P. SCARLETT HIGH SCHOOL WALK ZONE** Welcome to 703 130 Ave SW and discover the perfect blend of value, convenience, and long-term potential in this exceptional Canyon Meadows bungalow. Nestled on a spacious 6,200 sqft regular-shaped CORNER LOT and zoned R-CG, this home offers an unbeatable opportunity for HOMEOWNERS, INVESTORS, or DEVELOPERS alike.Step inside to find a bright and welcoming main level boasting 1,244 sqft of developed space, including 3 generous BEDROOMS and 1.5 BATHROOMS. The half bath is ENSUITE to the Primary Bedroom. Downstairs, a fully developed, LEGAL BASEMENT SUITE adds over 1,000 sqft of additional space with its own 3 BEDROOMS and 1 FULL BATH—ideal for mortgage assistance through a “live up, rent down” scenario or multi-generational living. With R-CG zoning, you also have the option to rent both units independently for maximum cash flow or explore future redevelopment opportunities. **The LIST OF IMPROVEMENT is attached to this listing. Please contact your realtor or listing agent for this list.**Parking is a breeze with an attached single-car garage, a long private driveway, and a two-car carport, providing a total of 4 PARKING SPOTS. Outdoors, the corner-lot setting ensures extra yard space and abundant natural light, perfect for summer barbecues or gardening.LOCATION couldn’t be better: it’s LESS THAN 1 MIN walk to the Canyon Meadows C-Train station for an effortless downtown commute, and just an 8 MINS stroll to the scenic trails of Fish Creek Provincial Park. Families will appreciate being within the WALKING ZONE for Dr. E.P. Scarlett High School, known for its outstanding programs and facilities and also ranked by Fraser Institute as TOP HIGH SCHOOL in entire Alberta! In MOVE- IN READY condition, this bungalow allows you to start enjoying city conveniences and parkland serenity immediately, while the LEGAL BASEMENT SUITE income helps offset your carrying costs. Don’t miss your chance to own a versatile property in one of Calgary’s most sought-after SW neighborhoods—contact your favorite realtor today to book a private viewing! (id:60626)
Royal LePage Benchmark
141 Copperhead Road Se
Calgary, Alberta
Pre-construction Emerson model by Vesta Properties in Copperfield – Spring 2026 completion! This beautifully designed 3 bedroom, 2.5 bath home offers an open-concept main floor with a spacious kitchen featuring quartz countertops and premium finishes throughout. Upstairs you’ll find a central bonus room, full laundry, and a generous primary suite with walk-in closet and ensuite. Option to add a legal basement suite for extra income or multi-generational living. Located in a family-friendly SE community close to schools, parks, and future amenities. Don’t miss your chance to personalize your new home today! (id:60626)
Real Estate Professionals Inc.

