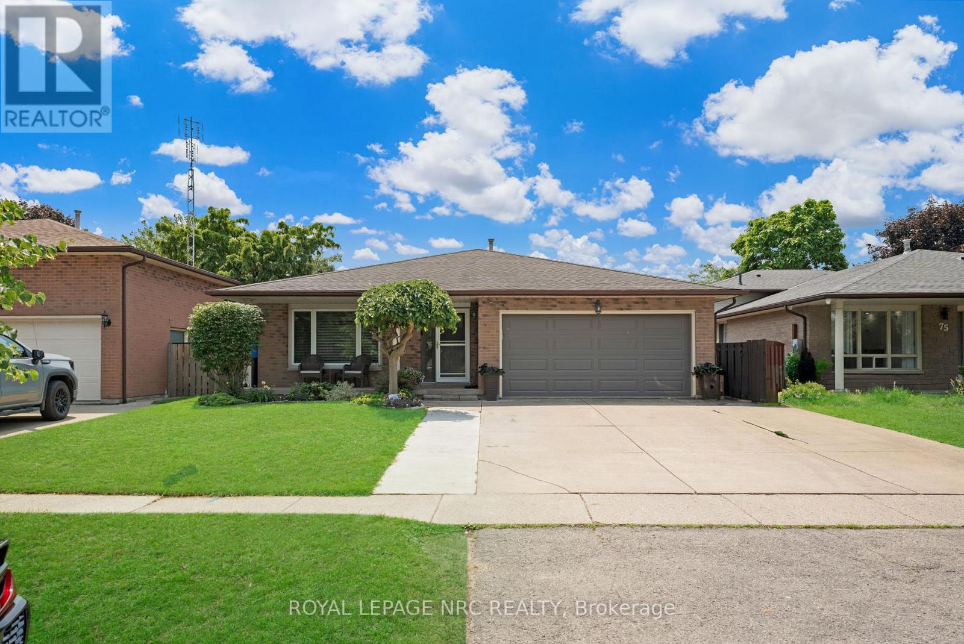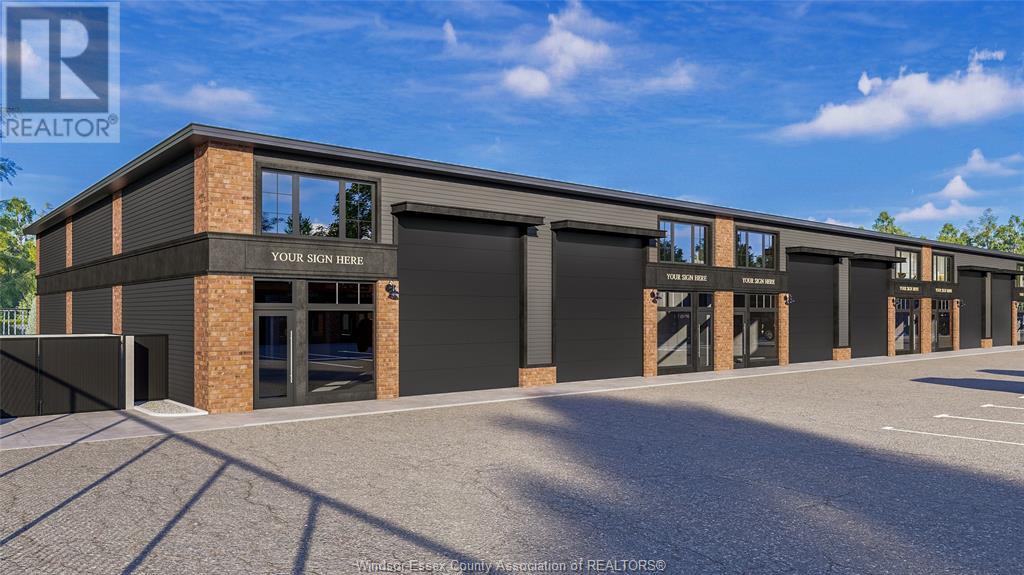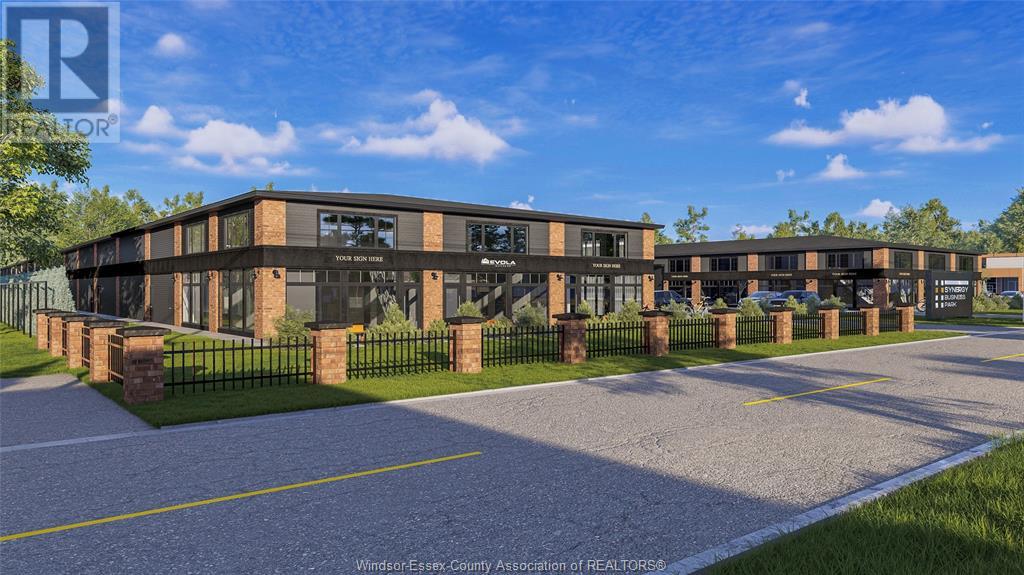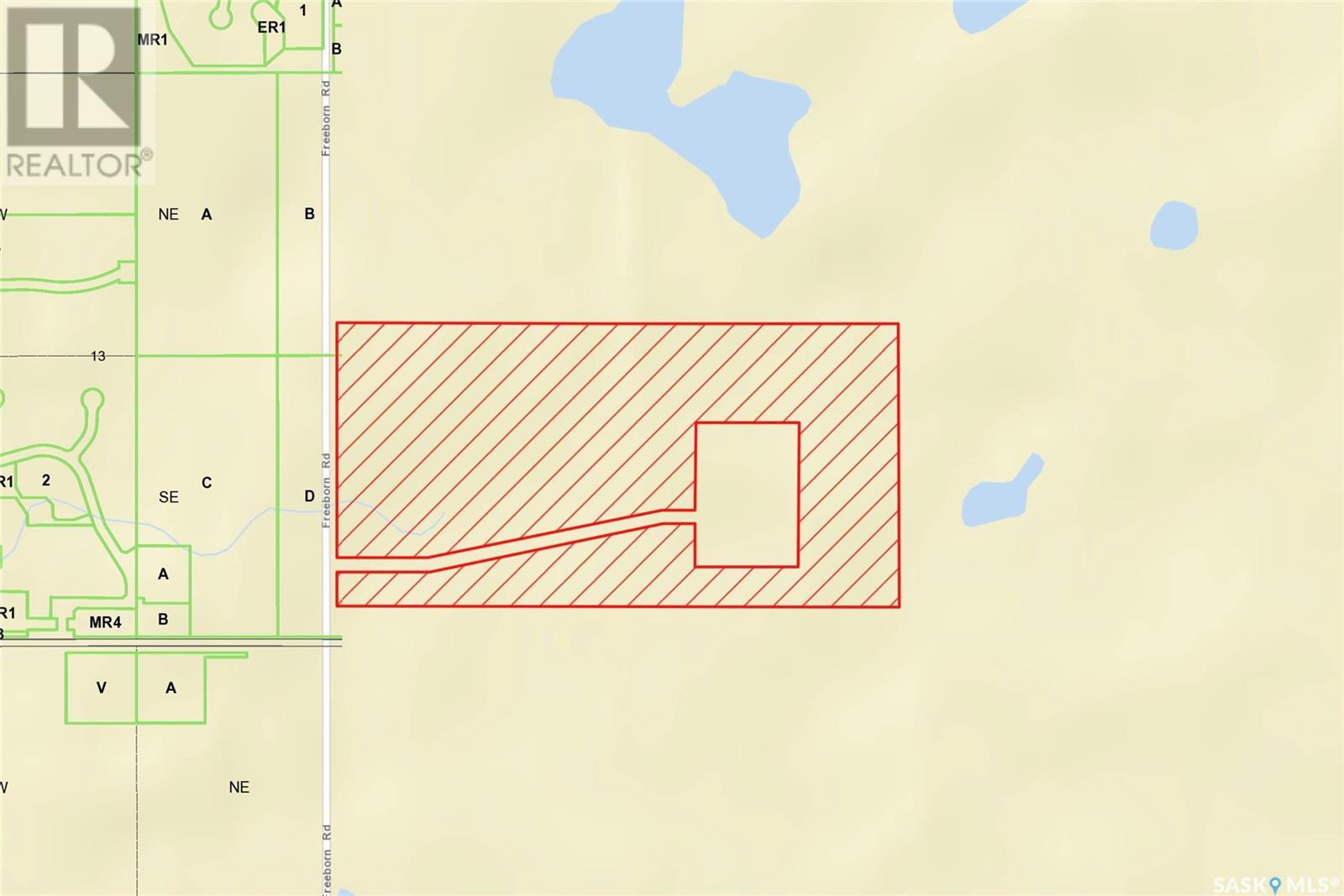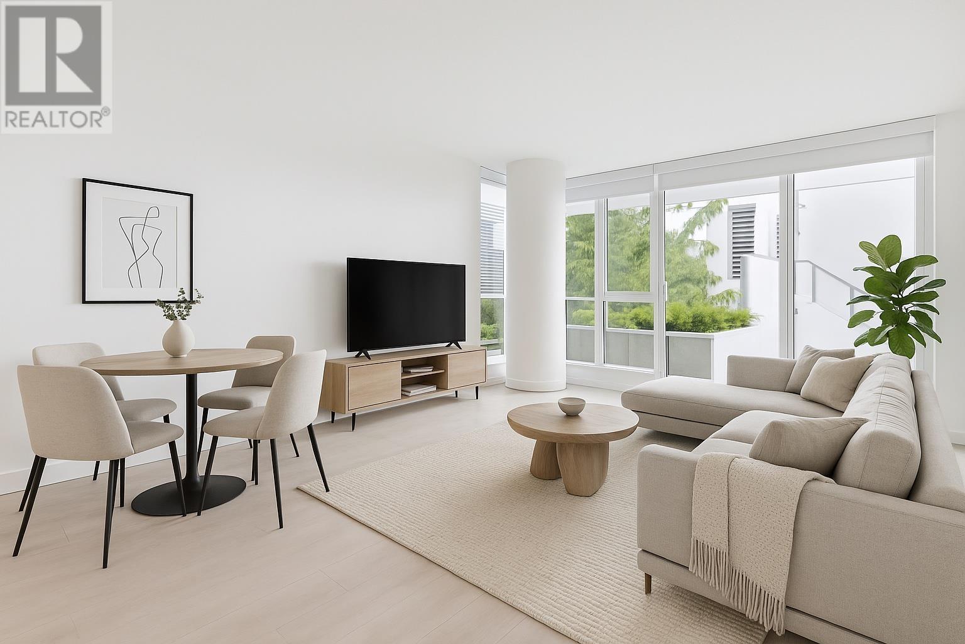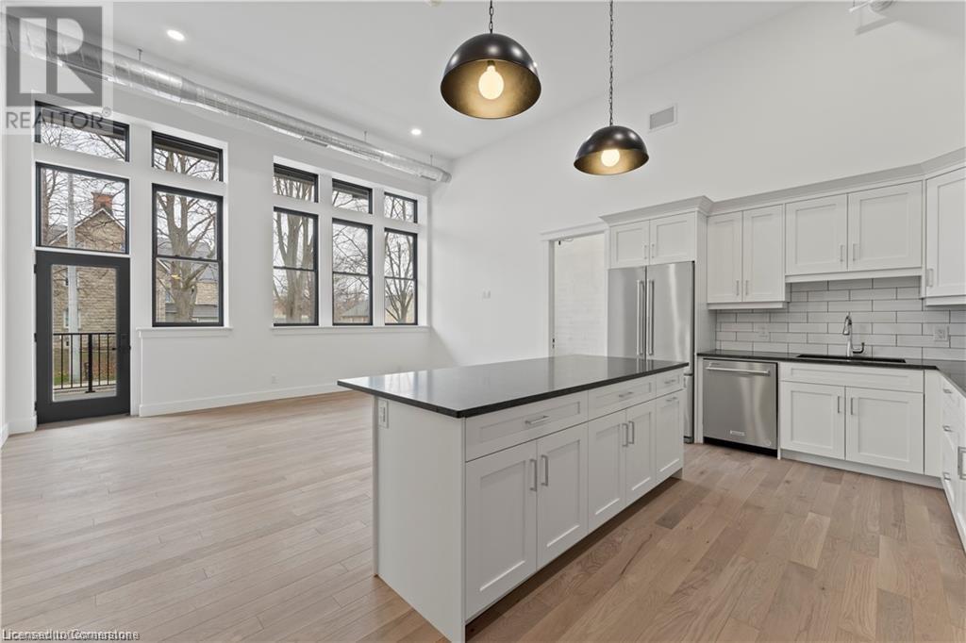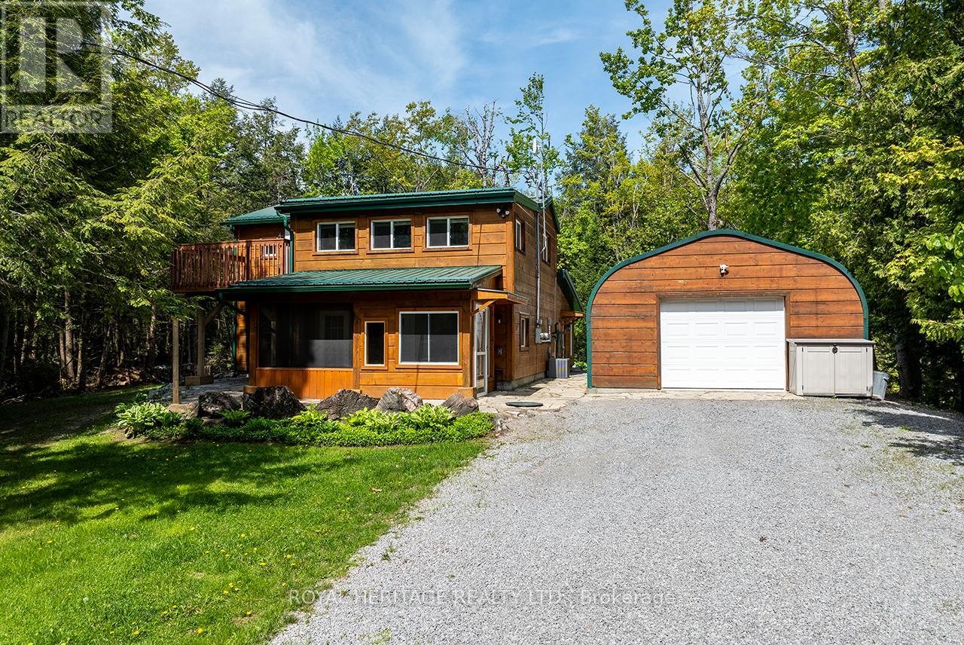104 809 Fourth Avenue
New Westminster, British Columbia
Welcome to LOTUS in Uptown New West. This UNIQUE, 2 Bed + Den & 2 full Bath TOWNHOUSE has been meticulously maintained & in LIKE NEW condition w/new paint throughout. This home offers 2 SEPARATE access, one on the 1st floor & one on the 2nd floor allowing for a variety of uses. The first floor features an OPEN kitchen with quartz counters, two-tone cabinetry, under-mount LED lighting, Blomberg custom paneled fridge & freezer, BONUS den, dining space & living room leading to a HUGE SOUTH facing patio, great for entertaining! Upstairs has 2 bedrooms + balcony off the primary, washer/dryer & separate access from the 2nd floor! Located close to bus routes, Skytrain, schools, library, parks, grocery stores, shopping, restaurants & recreation. Comes w/1 storage locker & 2 underground parking! (id:60626)
Royal LePage - Wolstencroft
71 College Park Drive
Welland, Ontario
Welcome to 71 College Park Dr, Welland. This charming bungalow in a prime Welland location offers exceptional value and versatility. Boasting 3+3 bedrooms, 2 full bathrooms, and a spacious layout, it's ideal for growing families, multi-generational living, or savvy investors. Enjoy a 50 x 120 ft lot with no rear neighbours, a serene backyard oasis , and an inground pool perfect for summer entertaining and relaxing on those hot summer days. Additional features include a double car garage, large driveway, and in-law suite potential in the finished basement. Conveniently located just minutes from highway access, grocery stores, restaurants, schools, and all amenities. Key Features: 3+3 Bedrooms | 2 Bathrooms Inground Pool | No Rear Neighbours Double Car Garage | Spacious Driveway In-Law Suite Potential Close to Highway, Transit, and Amenities. Don't miss on this opportunity-book your showing today! (id:60626)
Royal LePage NRC Realty
57 Edinborough Street Unit# 4
Windsor, Ontario
EVOLA BUILDERS PRESENTS SYNERGY PARK, 4 BUILDINGS, OVER 40,000 SQ FT OF FLEX SPACE 30-40 VERSITILE UNITS. YOU OWN YOUR OWN SPACE! OFFICE, GYM, CAFE, TRADE LOOKING FOR A SHOP, OR CREATING YOUR OWN PERSONAL ENCLAVE, OFFERING UNBEATABLE CONVENIENCE, LOCATED BTWN HOWARD AVE & OUELLETTE AVE. OVER 120 PARKING SPACES. 14 FT X 14 FT DOOR, 20 FT CEILINGS W/MEZANINE OPTIONS TO ADD SQ FT. CONTACT US FOR ALL THE DETAILS! (id:60626)
Deerbrook Realty Inc.
57 Edinborough Unit# 1
Windsor, Ontario
EVOLA BUILDERS PRESENTS SYNERGY PARK, 4 BUILDINGS, OVER 40,000 SQ FT OF FLEX SPACE 30-40 VERSITILE UNITS. YOU OWN YOUR OWN SPACE! OFFICE, GYM, CAFE, TRADE LOOKING FOR A SHOP, OR CREATING YOUR OWN PERSONAL ENCLAVE, OFFERING UNBEATABLE CONVENIENCE, LOCATED BTWN HOWARD AVE & OUELLETTE AVE.OVER 120 PARKING SPACES. 22 FT CEILINGS, 2 STOREY UNITS W/OPPORTUNITY TO DIVIDE. BUY A UNIT, RENT THE UPPER FLOOR! CONTACT US FOR ALL THE DETAILS! (id:60626)
Deerbrook Realty Inc.
163 Champlain Drive
Fort Erie, Ontario
Charming 4-Bedroom Family Home in a Desirable Neighborhood Welcome to this stunning 2-story family home nestled in a sought-after neighborhood, offering both comfort and modern elegance. This spacious home boasts 4 bedrooms, including a primary suite with an ensuite bathroom, and a total of 4 bathrooms to accommodate your growing family's needs. Situated on a generous 55' x 180' lot, the home features a large front porch, perfect for relaxing and enjoying the outdoors. The single-car garage provides convenience, along with a recently poured concrete pad in the rear yard, ideal for outdoor entertaining or future projects. Step inside to find a beautifully updated modern kitchen with floor-to-ceiling cabinetry, a large quartz island with an undermount sink, and sleek stainless steel appliances, including a built-in microwave. Updated lighting fixtures, including pot lights, brighten every corner, while the spacious laundry and mudroom offer practicality for daily living. The recently finished basement includes a rec room and an additional bathroom, providing extra living space for family fun or guests. Not to mention, major updates like new windows, roof, concrete driveway, flooring, and LED lighting have been completed in the last 9 years, giving you peace of mind. This home is truly move-in ready and awaits its next loving family! (id:60626)
RE/MAX Escarpment Realty Inc.
44 Arthur Avenue N
Hamilton, Ontario
E;EGANT CLASSIC LARGE 4 BEDROOM HOME - SHOWS EXCEPTIONAL!! TWO AND A HALF STOREY HOME IN EXCELLENT LCOATION. LOCATED NEAR DOWNTOWN AND GO TRAIN STATION, AND BUS ROUTE. TWO FULL BATHS, SEPARATE SIDE ENTRANCE TO BASEMENT. SPACIOUS SECOND FLOOR WITH SECOND KITCHEN. ROOF REPLACED 2019. OWNED HOT WATER TANK MUST SEE THIS OUTSTANDING HOME!! SECOND STOREY FIRE ESCAPE. HARD WIRED SMOKE ALARMS. (id:60626)
Royal LePage State Realty
11664 County Rd 43
North Dundas, Ontario
This rarely offered 11-bedroom home presents an incredible opportunity for those seeking a spacious and versatile property. Formerly operated as a retirement home, this expansive residence is set on a large, treed, and fenced lot, offering privacy and ample space to accommodate a variety of uses. The main level welcomes you with an inviting foyer that leads into a spacious kitchen featuring butcher block countertops, perfect for cooking and entertaining. The dining room and living room boast high ceilings, creating an airy and open atmosphere filled with natural light. Outdoor living is just as impressive, with a 16' x 36' exterior deck, ideal for gatherings, and a fire pit area, perfect for relaxing in a peaceful country setting. Conveniently located near Winchester, Kemptville, and Mountain, the home offers easy access to Ottawa East via Bank St., Kemptville via County Road 43, and Ottawa West via Highway 416. With its size, layout, and prime location, this property offers endless possibilities whether as a retirement home, medical or professional office, nursing home, or other business venture. A truly unique opportunity with unlimited potential! Book your private viewing today. 24hr Irrevocable on all offers (id:60626)
Paul Rushforth Real Estate Inc.
Freeborn Road Land
Corman Park Rm No. 344, Saskatchewan
Nice holding property or site to build a home on, just outside city limits. The land falls under P4G zoning and is designated as agricultural land that cannot currently be subdivided, land only the other driveway and house seen in picture 1 not included. (id:60626)
Boyes Group Realty Inc.
303 1401 Hunter Street
North Vancouver, British Columbia
New Price! Tenant Moving Out August 1st - Ready for You to Move In! Welcome to the largest one-bedroom floor plan at Hunter at Lynn Creek! This exceptional home features an expansive layout with a spacious private patio that opens directly onto the lush third-floor podium level, offering peaceful views of the gardens and health club. The generous living and dining area easily fits full-sized furniture, while the king-sized primary bedroom includes a walk-in closet and premium blackout blinds (a $3,000 upgrade). The sleek, modern bathroom is finished with high-end fixtures and a designer LED-lit mirror for a spa-like feel. A versatile den provides great in-suite storage or pantry space, in addition to a front entry closet and convenient in-suite laundry. Pet- and rental-friendly, this home offers flexibility for both owners and investors. Don´t miss this rare opportunity to own one of the best one-bedroom layouts in the building! (id:60626)
Oakwyn Realty Ltd.
247 Brock Street Unit# 204
Amherstburg, Ontario
FREE CAR! FOR A LIMITED TIME, EACH NEW PURCHASE INCLUDES A FREE CAR! ALSO TAKE ADVANTAGE OF THE 2.99% BUILDER FINANCING. CONDITIONS APPLY. WELCOME TO THE 1405 SQFT ESSEX MODEL AT THE HIGHLY ANTICIPATED LOFTS AT ST. ANTHONY. ENJOY THE PERFECT BLEND OF OLD WORLD CHARM & MODERN LUXURY WITH THIS UNIQUE LOFT STYLE CONDO. FEATURING GLEAMING ENGINEERED HARDWOOD FLOORS, QUARTZ COUNTER TOPS IN THE SPACIOUS MODERN KITCHEN FEATURING LARGE CENTRE ISLAND AND FULL APPLIANCE PACKAGE. 2 SPACIOUS BEDROOMS COMPLETE WITH PRIMARY SUITE WITH WALK IN CLOSET AND BEAUTIFUL 5 PIECE ENSUITE BATHROOM.IN SUITE LAUNDRY. BRIGHT AIRY LIVING ROOM WITH PLENTY OF WINDOWS. PRIVATE BALCONY WITH BBQ HOOKUP. THIS ONE OF A KIND UNIT FEATURES SOARING CEILINGS & PLENTY OF ORIGINAL EXPOSED BRICK AND STONE. SITUATED IN A PRIME LOCATION WALKING DISTANCE TO ALL AMENITIES INCLUDING AMHERSTBURG'S DESIRABLE DOWNTOWN CORE. DON'T MISS YOUR CHANCE TO BE PART OF THIS STUNNING DEVELOPMENT. (id:60626)
Royal LePage Crown Realty Services Inc. - Brokerage 2
428 Kennedy Drive
Trent Lakes, Ontario
Nestled halfway between the charming towns of Bobcaygeon and Buckhorn, there is a 2 Storey, 4 bedroom home with 2 Distinctly Separate Living Quarters awaiting you. This Charming & well maintained family home boasts 2 kitchens, screened in porch, decks and multi level living. What strikes you first is the Stunning Confederation PINE Log Siding and the home set deep into the trees. The Main home hosts a combination of wood & ceramic flooring, Ground Floor Primary bedroom, Spacious Eat-in Kitchen with Granite Counter top , main floor laundry, a separate Den and 2nd bedroom, ALL with stunning views of the surrounding forest . Cozy up to the fire in the New Spacious addition (2021) with walkout to Landscaped Backyard Oasis adorned with Elegant Flagstone patio and Meticulous gardens. Screened in "Muskoka Room" right off the kitchen for those steamy summer nights. Upper Level for guests includes; In-Law Suite OR Private Rental! Equipped with its own eat-in kitchen, separate living room area, 2 bright bedrooms and walkout to Private Deck. Situated across from Little Bald Lake, part of the Trent Severn Waterway, this property provides all the joys of waterfront living without the hefty price tag!! With water access and a Marina only 2 minutes away, you can take your boat and explore 390-kilometer Trent Severn Waterway. Exceptional Value. Additional highlights include; Galvanized Steel 4-car garage for ample toy storage or workshop or Mosey down to the 10x10 all wood Bunkie OR man-cave for extra sleeping and relaxing! Plus Storage Shed. Total renovation & expansion in 2010 with new Family Room addition 2021 Nearby ATV, snowmobile trails & ice fishing during winter months plus easy access to Schools and bus route for great family living. 15 minutes to Bobcaygeon, Buckhorn, Peterborough, Trent University, Kawartha Winery, Schools, Shopping and more! Family home, Cottage OR Investors Dream!! Don't miss the opportunity to make 2025 the year to make this your own (id:60626)
Royal Heritage Realty Ltd.
201 - 19b West Street N
Kawartha Lakes, Ontario
Introducing Suite 201! An Incredible Price & Opportunity. There are only 2 of these suites in the FLC. Are you seeking interior and exterior square footage? This is your suite! 4 INCREDIBLE FEATURES OF THIS SUITE. 1st- 1237 interior square feet- large and spacious 2 bedroom 2 bathroom , one of the best floor plans in the development. 2nd In addition to the 156 square foot terrace with Gas BBQ hook-up there is an additional 205 square foot terrace. That is 361 square feet of outdoor living space. A total of 1598 indoor and outdoor living space. The Clubhouse with common area /gym / in-ground pool, tennis and pickleball and private dock area exclusive to residents of Fenelon Lakes Club. All to be completed by summer 2025. 3rd this suite offers a 2.99%- 2 year mortgage through RBC - makes this suite an affordable and spacious opportunity *must apply. 4th- Builder Suite comes with the Tarion New Builder Warranty! Act soon- before this suite is sold. Walking distance to Fenelon Falls, on the shores of Cameron Lake with North West exposure & blazing sunsets. (id:60626)
Sotheby's International Realty Canada


