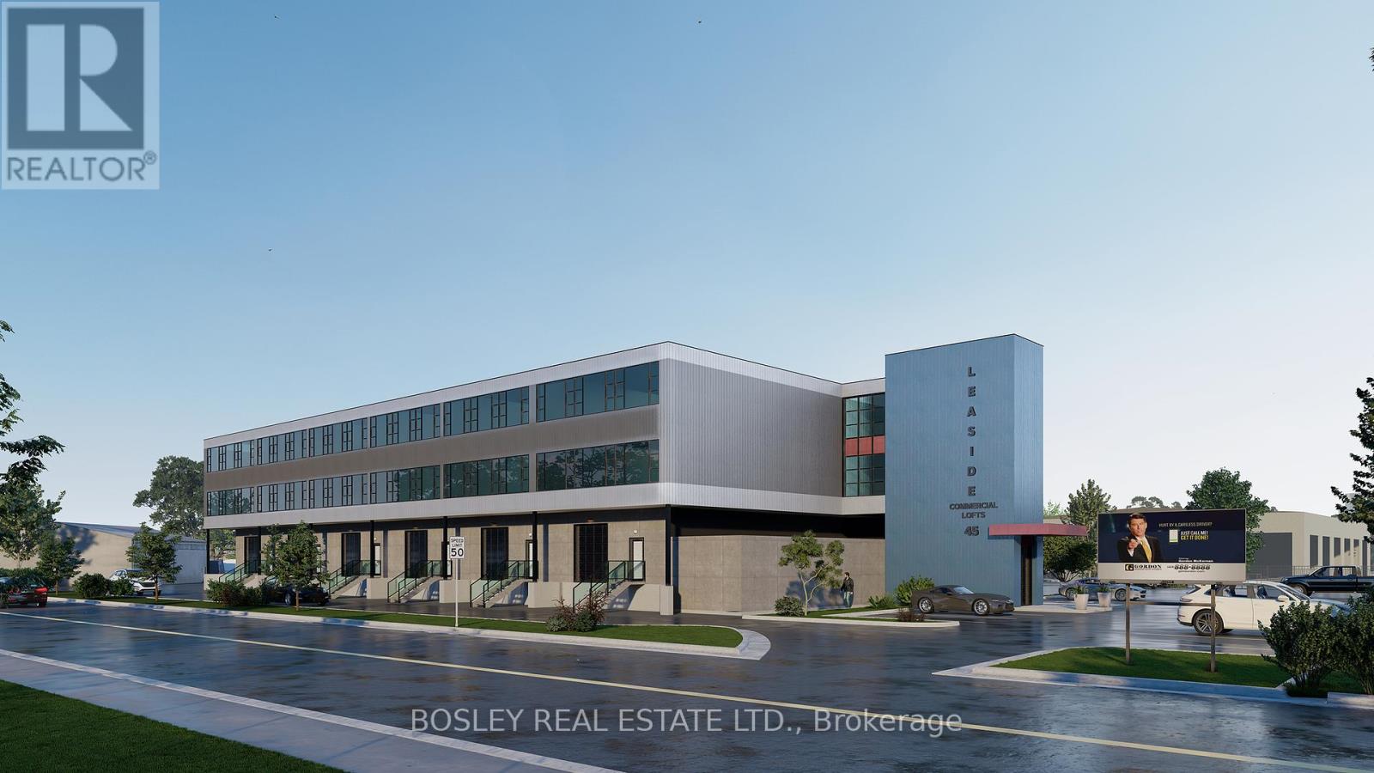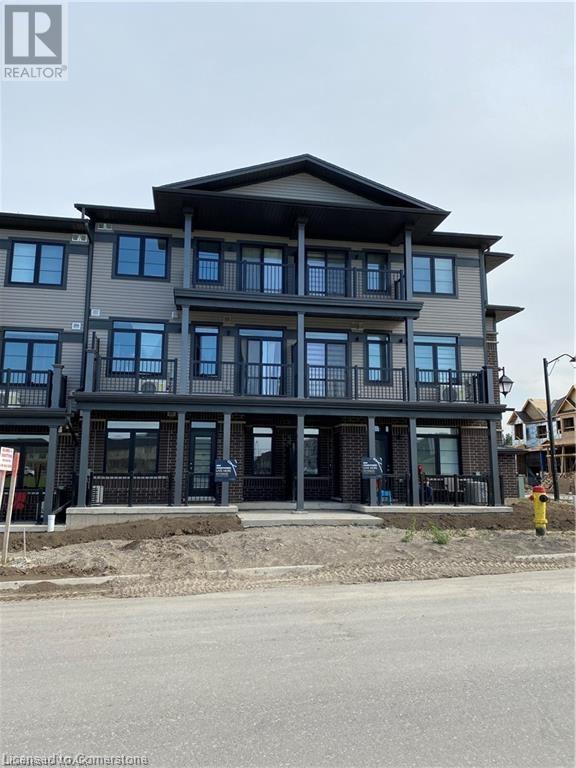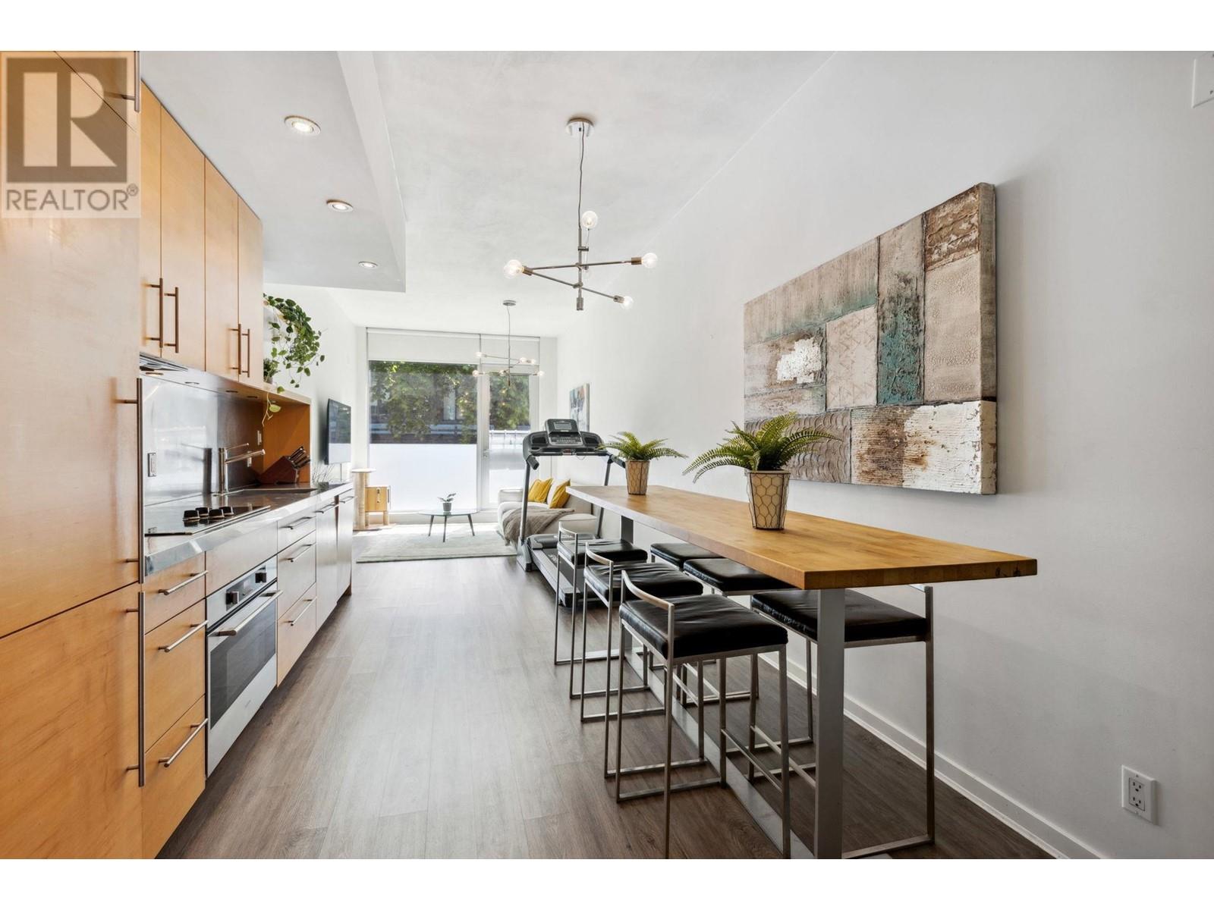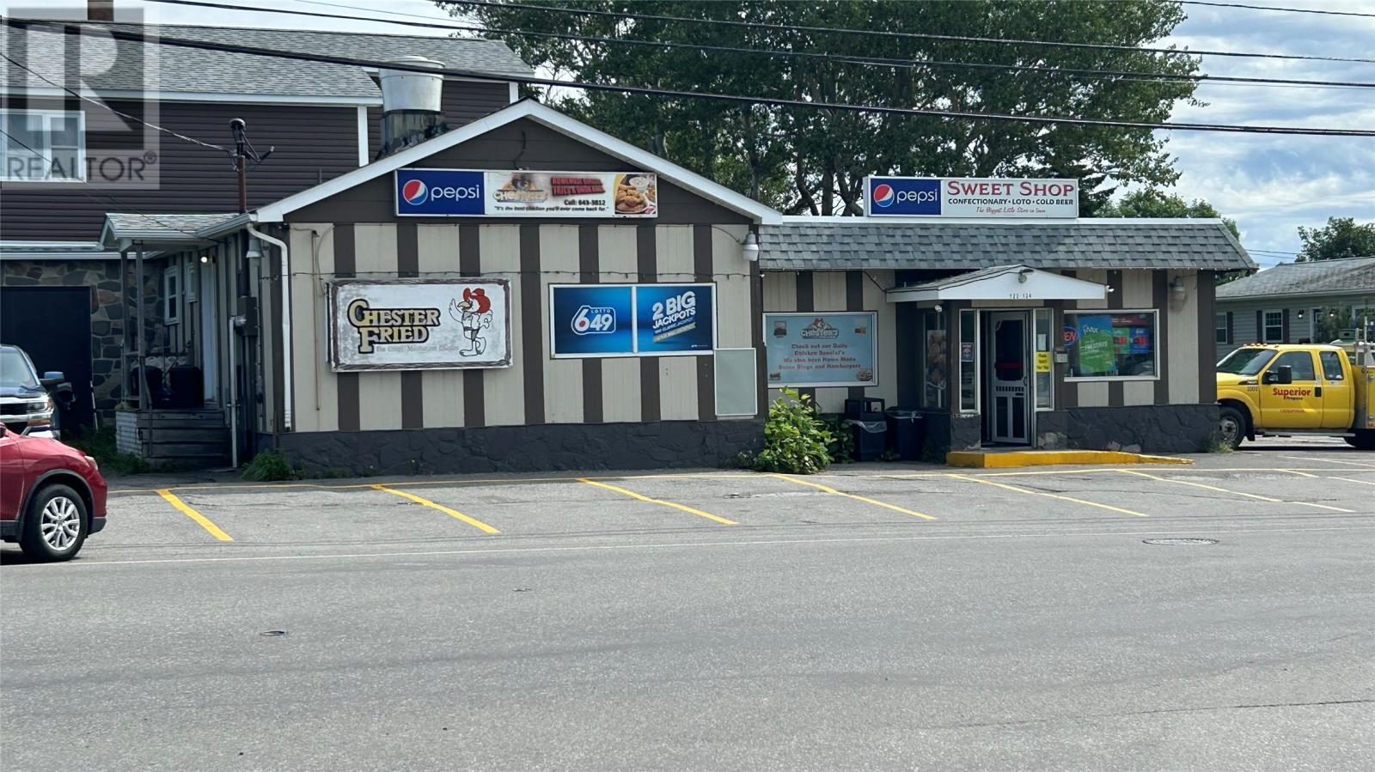2705 - 1 Elm Drive W
Mississauga, Ontario
This stunning two-bedroom condo in the heart of Mississauga's most desirable City Centre area offers incredible value for its size, featuring a spacious and well-designed split bedroom layout with two full baths, 9-foot ceilings, and beautiful solid hardwood flooring throughout. The bright and airy unit includes a convenient breakfast area and a walkout balcony with breathtaking south-facing panoramic views, flooding the space with abundant natural light. The prime bedroom boasts an ensuite bathroom, while the living and dining room combo is surrounded by large windows, complemented by a second full bathroom adjacent to the spacious second bedroom. Freshly painted. Residents of this luxury building enjoy top-tier amenities, including a gym, sauna, indoor pool, party room, games room, and 24-hour security for a safe, comfortable lifestyle. Perfectly located steps from the future LRT, GO Station, Square One Shopping Centre, and major highways (QEW & 403), this condo offers unmatched convenience. Whether you're a first-time buyer, investor, or downsizer, this spotless corner unit in a well-managed Daniels building is a rare find, featuring a large balcony with serene courtyard views, ensuite laundry, and no carpet anywhere. Enjoy a family-friendly neighbourhood with schools and daycare within walking distance, plus spectacular views stretching from downtown Toronto to Port Credit and Mississauga Centre, even fireworks from your prime vantage point! Don't miss this opportunity to own a bright, move-in-ready gem in one of Mississauga's most sought-after neighbourhoods. Easy to show! (id:60626)
Sutton Group Quantum Realty Inc.
205 & 206 - 45 Industrial Street
Toronto, Ontario
Existing building to be upgraded with new; windows, doors, utilities, drywall, h-vac, facade, landscaping. Located close to Leaside big box amenities. Walk to new Laird LRT station. Tax and maintenance are unassessed and estimated. Maintenance $2.93/ft/annum. Creative space. Great location for accessing mid Toronto and downtown. Easy access to DVP and 401 Highways. Now under construction. Summer occupancy. Accessed by both freight and passenger elevator. Unit may suit the following uses: contractor shop, office, warehouse, light manufacturing, studio, storage, creative uses. 8 foot wide shipping corridor with direct outside loading. Tours available. Only a few units left. (id:60626)
Bosley Real Estate Ltd.
20 Whyte Avenue N
Thorold, Ontario
Welcome to 20 Whyte Avenue N., this conveniently located bungalow sits on a spacious 50 x 117 ft lot and offers the perfect blend of comfort, style, and convenience. Ideal for families, first-time buyers, or those looking to downsize, this 3+2 bedroom, 2-bathroom home has been thoughtfully renovated throughout. Step into a bright and inviting main floor featuring a contemporary eat-in kitchen complete with ample cabinetry, sleek black stainless-steel appliances, quartz countertops, offers a casual dining experience perfect for family meals or entertaining guests. The living room is filled with natural light and complemented by engineered hardwood flooring throughout. The main level also includes three comfortable bedrooms and a stylish 3-piece bathroom with a glass shower. Downstairs, you'll find two additional good-sized bedrooms, a large laundry room, and a second 3-piece bathroom, offering excellent space and flexibility for guests or a growing family. Enjoy outdoor living in the generous, mostly fenced backyard, ideal for relaxation and recreation. The single-car garage has been extended for additional storage or workshop use. A five-car driveway provides plenty of parking and leads to a convenient side entrance into the kitchen. Additional updates include new siding (2019) and a brand-new furnace (2024). This move-in ready home offers a fantastic opportunity to live in a quiet, family-friendly neighbourhood with easy access to amenities, shopping HWY 406, and Brock University. (id:60626)
Revel Realty Inc.
32 Wheat Lane
Kitchener, Ontario
Welcome to this beautifully designed new 3-bedroom, 2.5-bathroom condo stacked townhome offering 1,415 sq. ft. of modern living space, located in Kitchener's desirable and family-friendly Huron Park community. The main floor boasts 9-foot ceilings, elegant engineered hardwood flooring, a bright and spacious living room with access to a private balcony, a convenient powder room, a stacked laundry, and a modern upgraded kitchen with stainless steel appliances. The second floor features a well-laid-out sleeping area with three bedrooms, including a primary bedroom with ensuite, two full bathrooms, a second balcony, and ample closet space in the secondary bedrooms. This home includes 1 surface parking space and is ideally situated across from a newly built children's play park, making it perfect for growing families. Don't miss this opportunity to own a stylish, move-in-ready home in a vibrant and fast-growing neighborhood. Book your private showing today! (id:60626)
RE/MAX Real Estate Centre Inc.
32 Wheat Lane
Kitchener, Ontario
Condo stacked townhome in the sought-after Huron Park community of Kitchener for sale. This bright and spacious unit offers approx. 1,415 sq. ft. of modern living across two levels. The main floor features 9’ ceilings, engineered hardwood flooring, a spacious living area with walk-out to private balcony, upgraded kitchen with stainless steel appliances, stacked laundry, and a powder room. The second floor includes 3 generously sized bedrooms, including a primary bedroom with a private balcony, 2 full bathrooms, and ample closet space. Located in a family-friendly neighborhood with a newly built children’s playground right across the street. Close to schools, parks, shopping, and transit. Extras: Stainless steel appliances (fridge, stove, dishwasher, microwave), stacked washer & dryer, upgraded light fixtures. 1 surface parking spot included. Visit soon, won't last long! Ideal For: First-time buyers, growing families, or investors. (id:60626)
RE/MAX Real Estate Centre Inc.
2904 - 14 York Street
Toronto, Ontario
Experience luxury living in this bright and spacious 1+Den condo in the heart of downtown Toronto! Featuring floor-to-ceiling windows and south-facing views, this unit offers breathtaking sights of Lake Ontario, the CN Tower, and the city skyline.The open-concept layout includes a modern kitchen with integrated appliances, quartz countertops, and sleek cabinetry. The versatile den is perfect for a home office or guest space. Step onto your private balcony and take in the vibrant cityscape.Located just steps from Union Station, Scotiabank Arena, Rogers Centre, the Financial District, and the waterfront, with direct access to the P.A.T.H., top dining, and shopping. (id:60626)
RE/MAX Paradigm Real Estate
207 36 Water Street
Vancouver, British Columbia
Welcome home in Terminus! This beautiful heritage loft conversion boasts 10' ceilings, modern finishes and a gorgeous linear kitchen with integrated appliances. Undermount lighting creates the perfect ambiance. The bathroom includes a separate bathtub/ shower in this efficient 662 sq. ft. space! Fabulous natural light - the unit looks out to a sunny courtyard. Enjoy the summer breeze with your Juliet balcony! Geothermal heating as well as air conditioning, 1 parking stall in the building and 1 storage locker. Pets and rentals allowed with restrictions. Amenities include a spacious rooftop patio with BBQ - complete with city, mountain and water views - and the common area lounge. Only steps from all that Gastown has to offer! Open House Saturday April 5 2:00-4:00pm (id:60626)
RE/MAX Masters Realty
2121 - 5 Sheppard Avenue E
Toronto, Ontario
Welcome to this stylish 1-bedroom suite located in the prestigious Hullmark Centre by Tridel, in the heart of North York. This open-concept unit features new hardwood floors, fresh paint, 9-foot ceilings, and a modern kitchen, all complemented by a private balcony with unobstructed views. Enjoy the convenience of direct subway access right from the building, as well as premium amenities including an outdoor pool, fully equipped exercise room, 24-hour concierge, and more! Steps to shops, restaurants, theatres, and cafes. Easy access to Hwy 401 & 404.Vibrant urban living with everything at your doorstep. Perfect for professionals, couples, or investors looking for luxury and convenience in one of Toronto's top locations. (id:60626)
Harvey Kalles Real Estate Ltd.
10 Melrose Avenue
New Maryland, New Brunswick
Welcome to 10 Melrose Avenue, a spacious and beautifully maintained home nestled in one of New Marylands most desirable neighbourhoods. With plenty of room to grow, its the ideal setting for families seeking comfort, community, and convenience. Inside, enjoy a bright, functional layout with large principal rooms, perfect for everyday living and entertaining. Step outside to your own personal retreat a fully fenced backyard featuring a gorgeous inground fiberglass pool surrounded by mature trees and plenty of space to relax or play. Located within walking distance of New Maryland Elementary School and surrounded by parks and friendly neighbours, this is a home where lasting memories are made. Dont miss your opportunity to make 10 Melrose Avenue your forever home. Book your showing today! Seller is related to their REALTOR®. (id:60626)
Royal LePage Atlantic
45 Crescent Drive
Avonlea, Saskatchewan
Welcome to 45 Crescent Drive in Avonlea SK. This gorgeous 2347 sq ft custom built Gilroy home is finished inside from top to bottom, including over 1600sq ft of basement living space and high end finishes throughout. Upon entering the home, you’ll find a large foyer leading to a spacious front office with built in shelving. The living room boasts a gas fire place, open staircase and vaulted ceilings that soar to the second level. Large windows with a open view of the field behind continue into the dinning area with garden doors leading to the massive maintenance free three tiered deck. The kitchen is elevated with rich dark maple cabinets, granite counter tops, mosaic tile back splash, stainless steel appliances, large pantry and eat-up center island. The principal bedroom with spa like bathroom and large walk in closet is also located on the main floor. Completing the main floor is a two piece guest bath, and laundry/mud room that leads to the 28x30 attach heated garage with fantastic height for storage, 220 outlet and two 8x10 overhead doors. The second floor features two large bedrooms, a 4pc family bath and loft area which over looks the main floor and makes a fantastic reading nook. The professionally finished basement features an amazing wet bar with granite counter tops and huge family room that is great for games and entertaining. Two more large bedrooms, a 4pc bath and utility room complete the basement. This home comes complete with a ‘Control 4’ smart home audio system that connects to the built-in speakers throughout the main floor, basement and to the deck. Avonlea is a thriving community full of amenities including K-12 school, rink and community center, grocery store, fuel station, bank, gym, car dealership, car wash, dance club, senior's living center, water treatment plant and golf course. Don’t miss out on this amazing home! (id:60626)
Century 21 Dome Realty Inc.
2709 25 Side Road
Innisfil, Ontario
Opportunity knocks! This spacious 4-bedroom, 2-bathroom 1.5-storey home sits on a fenced corner lot just a short walk from the sandy shores at the end of 10th Line in sought-after Alcona. Renovated in 2000, the home features a generous eat-in kitchen, bright sunroom, and combined living/dining areasperfect for family living. The main floor also offers two bedrooms and a full bathroom, while the upper level includes two more bedrooms and a 2-piece bath.Enjoy the durability of a metal roof and take advantage of the separate two-car garage with loft and private entranceideal for storage, a studio, or potential workspace. The basement, with original stone foundation and low ceilings, houses the laundry, furnace, and other utilities. Municipal sewer and drilled well in place.Ideal for first-time buyers, investors, or a handy person looking to unlock this propertys full potential. Being sold as is, where is. No representations or warranties made by the Seller or the Sellers agent. Bank Schedule "C" must accompany all offers. 72-hour irrevocable required. (id:60626)
Century 21 B.j. Roth Realty Ltd.
122 - 124 Queen Street
Stephenville, Newfoundland & Labrador
REDUCED PRICE …. This is a rare and lucrative opportunity to own a well-established convenience store with a take- out service, an attached 3-bedroom, 2-bathroom home. The Sweet Shop is a well-established convenience store that has been operating successfully for over 50 years. Additional revenue stream through Chester Chicken an integrated fast- food take-out with great food. All assets and inventory necessary for seamless operation are included in the sale. Attached is a two-storey home. The main level features a spacious kitchen, formal dining room and comfortable living room. The upstairs has four generous bedrooms and two 3-piece bathrooms. The basement includes an office space and ample storage space for extra stock and coolers. HST is applicable on sale. So if your looking to start your own business this is the one for you. (id:60626)
RE/MAX Realty Professionals Ltd. - Stephenville
















