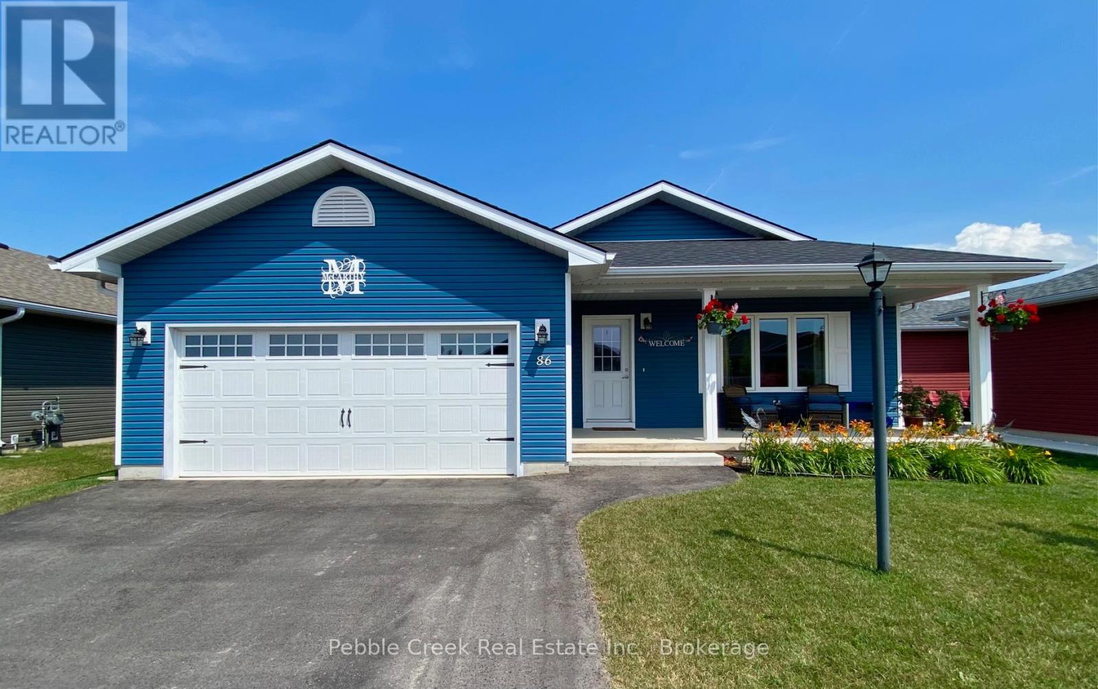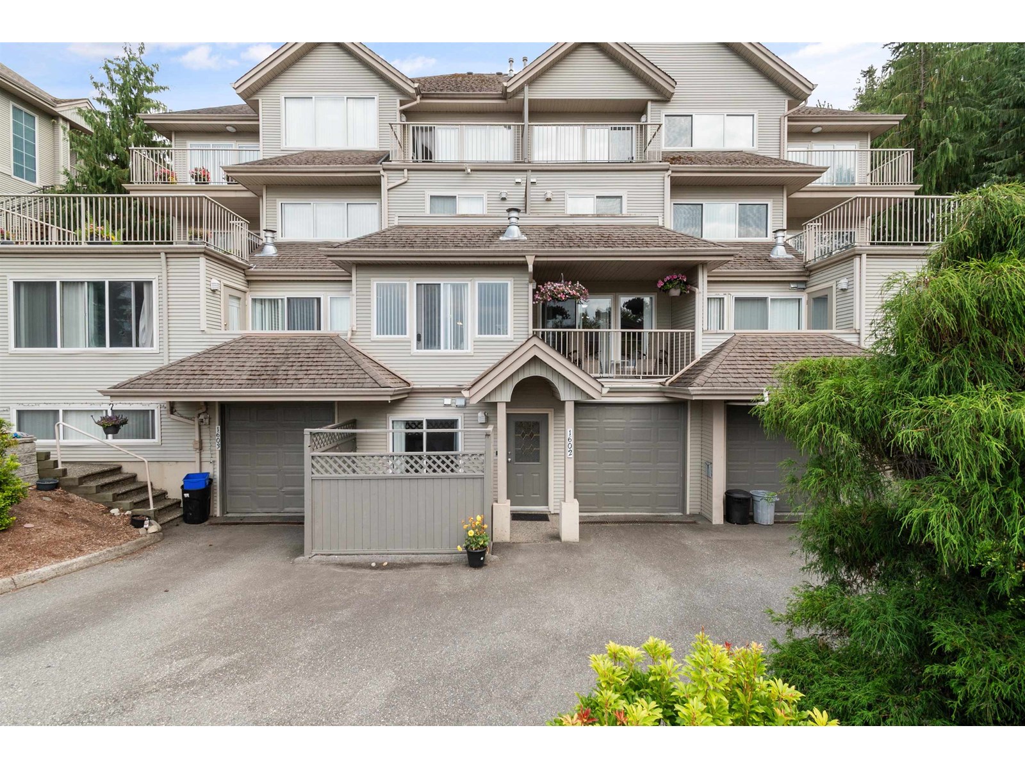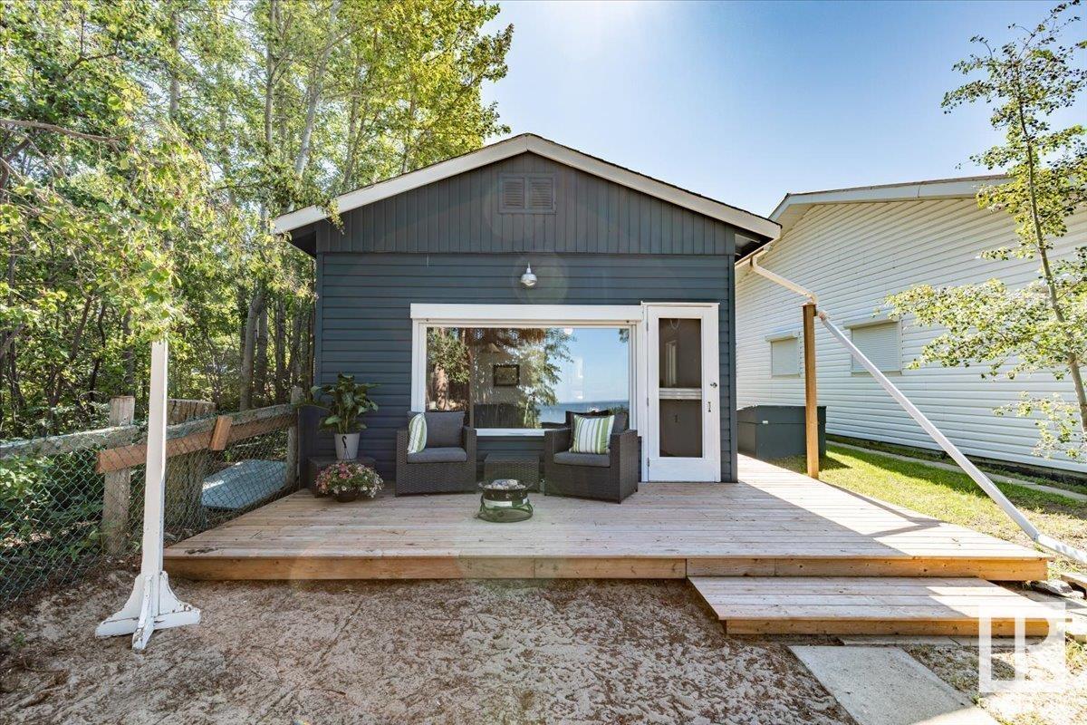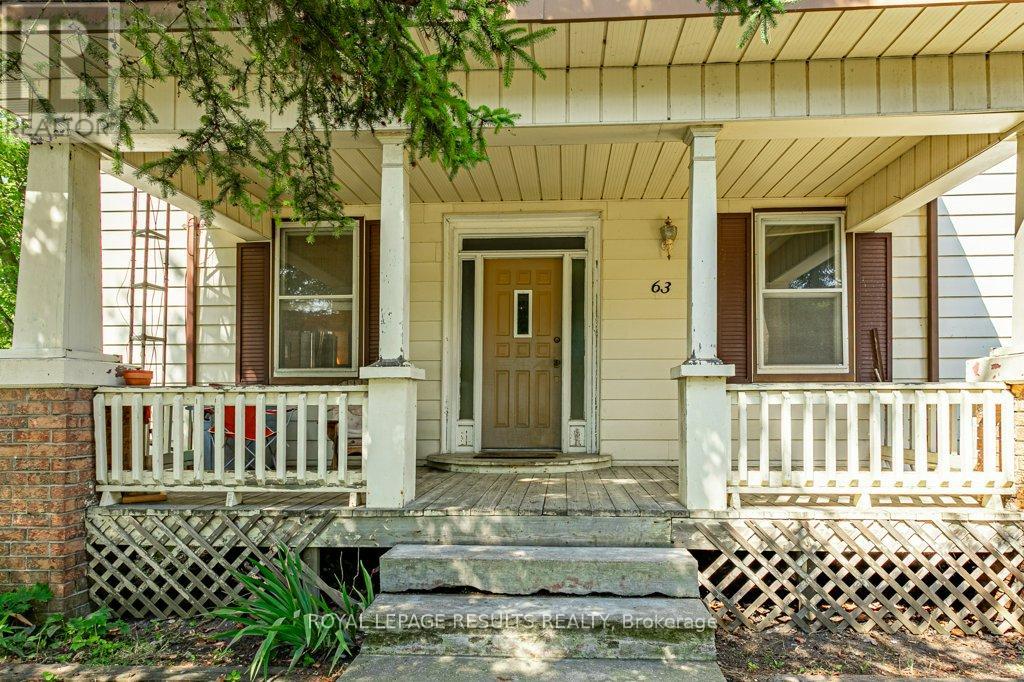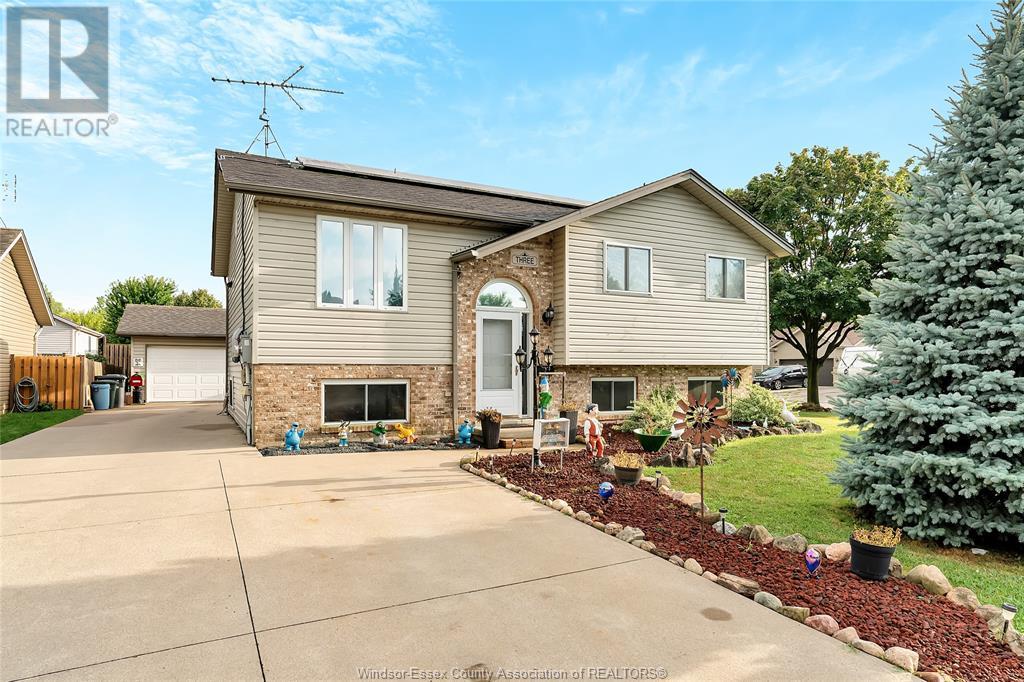303 950 Whirlaway Cres
Langford, British Columbia
Experience modern living at Triple Crown Residence One, a quality-built 2018 development offering a spacious two-bedroom, two-bathroom layout; one of the largest floorplans in the building! This stylish sub-penthouse, West facing condo features VRF heating and cooling included in your monthly strata fees, gas hot water on demand, premium stainless steel appliances, quartz countertops, soft-close cabinetry, tile and Euro composite flooring, plus plush carpeting in the bedrooms. Enjoy secure underground parking, storage, bike storage, and an in-house fitness centre, all just steps from shopping, dining, Florence Lake and everyday conveniences. Option to rent a second parking stall if desired. (id:60626)
Coldwell Banker Oceanside Real Estate
308 Greenwood Place
Coalhurst, Alberta
Welcome to 308 Greenwood Place! This gorgeous 4-bedroom home is the perfect blend of comfort, space, and style. All bedrooms are generously sized, providing plenty of room for everyone in the family. The home boasts an open, airy feel throughout, with a spacious, fully finished layout. The larger kitchen is ideal for cooking and entertaining, making it a dream for those who love to host. The fully finished basement features a wet bar, offering a fantastic space for relaxation and entertaining friends and family. Located in the new and upcoming neighborhood of Coalhurst, just 10 minutes from downtown, you'll enjoy the convenience of urban living while being nestled in a quiet, peaceful area. Whether you're relaxing in your spacious living areas or enjoying the serene outdoor surroundings, this home offers the best of both worlds. Don’t miss your chance to make this beautiful home yours—call your favorite REALTOR® to schedule a viewing today! (id:60626)
Real Broker
86 Huron Heights Drive
Ashfield-Colborne-Wawanosh, Ontario
Welcome to an amazing lifestyle! Imagine living along the shores of Lake Huron, close to Goderich with its historic town square and abundance of shopping, fantastic golf courses and your own private community recreation center with indoor pool, library and entertainment facilities. This very popular Cliffside B with Sunroom model features nearly 1600 sq ft of living space and a long list of upgrades! Once you step inside this beautiful home, you will be impressed with the spacious open concept, living room with gas fireplace and tray ceiling! The adjacent kitchen offers an abundance of cabinets with oversized center island, pots and pan drawers, pantry, corner turntable and upgraded appliances. The dining room also sports a tray ceiling and the cozy sunroom has a vaulted ceiling and patio doors leading to the extended size composite deck with privacy screen at the end. There's also a large primary bedroom with walk-in closet and 3 pc ensuite bath and a spacious guest room with 4pc bath right beside. Additional features include kitchen pantry and extended height cabinets as well as upgraded light fixtures. Also located throughout the home are custom blinds which are sure to impress! The home offers plenty of storage options as well with an attached 2 car garage, lots of closets and a full crawl space underneath! Situated in The Bluffs at Huron land lease community, just a few streets back from the lake and rec center, this home is a must see for anyone considering moving to this upscale adult subdivision! Bonus 6 appliances included! (id:60626)
Pebble Creek Real Estate Inc.
Cartwright Farmland
Dundurn Rm No. 314, Saskatchewan
Just 10km East of Dundurn (3km past Blackstrap causeway) to this full quarter of grassland c/w spectacular views of Blackstrap Lake. Just down the road to Blackrock Estates. The land is generally flat and certainly has enough assessment to be broken to grow grain @ $266100. SAMA states 150 acres aerable. Very good access to the property,to the lake and golf course. 11km to Dundurn and 45km to Saskatoon on divided highway. Call today! (id:60626)
Dwein Trask Realty Inc.
650 Harrington Road Unit# 96
Kamloops, British Columbia
Priced to Sell by original owner! Welcome to West Pine Villas - one of Kamloops' premier gated communities for all ages! This quiet, well-maintained, single-level home features 2 bedrooms, 2 bathrooms, and 1,553 sq.ft. of spacious living with vaulted ceilings. The bright eating nook overlooks the front courtyard, while the primary bedroom offers its own private patio, walk-in closet, and ensuite bathroom. Recent upgrades include: Kitchen: Laminate flooring with subfloor, quartz countertops, garburator (2025), and updated appliances Bathrooms: New faucets in both bathrooms (2025), grab bars, and a spacious walk-in shower in the second bathroom (2020) Mechanical: New BRYANT furnace and A/C (2023) Garage: Newly painted double garage. Enjoy privacy and nature with a sunny rear patio backing onto green space and West Pines Park. Walking distance to Save-On Foods and Pharmacy, Home Hardware, BC Liquor Store, and the Dunes Golf Course. Nearby to the Westsyde Pool and Fitness Centre, the Grasslands Regional Park hiking trails, and the Riverside Bike Trail that connects to downtown Kamloops. BC Transit bus stop is conveniently located in front of the complex gate. Immediate possession available. This move-in-ready home just needs a few minor cosmetic updates - enjoy comfortable, carefree living today! (id:60626)
RE/MAX Real Estate (Kamloops)
1602 5260 Goldspring Place, Promontory
Chilliwack, British Columbia
Welcome to Goldspring Heights! This 2 bedroom, 2 bathroom townhome offers incredible valley views and added privacy with being near the top of Promontory. Bedroom, bathroom and den with your single car garage at entry level. Upstairs enjoy large windows that offer plenty of light into the open concept kitchen and living space. Spacious primary bedroom with ensuite and sliding glass doors opening up to your private deck overlooking the valley. This is a fantastic family home in a wonderful neighbourhood - contact today to arrange a showing! (id:60626)
RE/MAX Nyda Realty Inc.
101 1st Ave Mameo Beach
Rural Wetaskiwin County, Alberta
Enjoy lakefront living in the heart of Mameo Beach with this updated and move-in ready 4-bedroom lake house. Recent improvements include brand new windows, professional exterior and interior painting, removal of old carpeting, and a full yard clean-up—giving the property a fresh and modern feel. Whether you’re looking for a year-round home or the perfect seasonal getaway, this property offers comfort, charm, and unbeatable views. The layout provides plenty of room for family and guests, and the open main living spaces flow naturally toward the lakefront—perfect for entertaining or relaxing. Just steps from the sand and water, this home is ideally situated in a quiet, friendly community known for its beautiful shoreline and relaxed atmosphere. Pack your bags and start making memories at the lake! (id:60626)
Royal LePage Parkland Agencies
67 Seymour Street W
Centre Hastings, Ontario
Welcome to 67 Seymour St. This end-unit townhouse is part of DeerCreek Homestead, Madoc's newest subdivision, and it boasts both charm and practicality. Spanning approximately 1200 sq ft on the main floor, this residence offers a perfect blend of modern amenities and cozy comforts. The covered front porch and insulated garage provides access directly into the house, ensuring ease and security. A bright, spacious, full unfinished basement awaits below, complete with a rough-in for a 4-piece bathroom and ample space for future expansion, whether it be additional bedrooms, a family room, or an office. Inside, on the main floor, the airy ambiance is accentuated by the 9-foot ceilings throughout, enhancing the feeling of openness. The heart of the home is the great room, boasting a cathedral ceiling and a gas fireplace, perfect for gatherings and relaxation. Engineered hardwood floors flow seamlessly, complemented by ceramic or porcelain tile in the bathrooms and laundry room. The gourmet kitchen is a chef's delight, featuring custom cabinetry and solid surface countertops. Whether preparing everyday meals or hosting dinner parties, this kitchen is as functional as it is stylish. The main floor also hosts a convenient laundry room, eliminating the hassle of trips to the basement. Retreat to the master bedroom, complete with an ensuite 3-piece bath featuring a custom glass-enclosed tiled shower. A guest bedroom and another bathroom provide additional comfort and privacy for family or visitors. Outside, a 10 x 10 pressure-treated deck offers a serene spot for enjoying morning coffee or evening sunsets. And with a high-efficiency forced air natural gas furnace, central air conditioning, and HVAC system, comfort is assured year-round, no matter the weather. In summary, this townhouse unit embodies the perfect fusion of modern convenience and timeless elegance, offering a welcoming retreat to call home. Covered by a Tarion New Home Warranty and ready for occupancy. (id:60626)
Century 21 Lanthorn Real Estate Ltd.
63 Shakespeare Street
Bayham, Ontario
Family sized home in a lake side community. Featuring 4 bedrooms, 2 baths, detached garage, 2 driveways plus a double lot! This lot measuring 156 x 166. Port Burwell offers great fishing and recreational opportunities for your family. Check it out today! (id:60626)
Royal LePage Results Realty
243 Cityview Crescent
Ottawa, Ontario
Modern, Move-In Ready Home in Sought-After Springridge! In one of Orleans' most desired neighbourhoods, this beautifully maintained 3-bed, 3-bath home offers the perfect balance of peaceful suburban living with quick access to the highway and Trim LRT stop - ideal for commuters and families alike. Enjoy stunning views of the Gatineau Hills from your spacious primary bedroom, complete with a walk-in closet and private 3-piece ensuite. The main level features hardwood floors, a bright living space, and an updated eat-in kitchen with granite countertops, stainless steel appliances, and upgraded porcelain tile. Step outside to your professionally finished patio a low-maintenance outdoor space perfect for relaxing or entertaining. Upstairs you'll find two additional generously sized bedrooms with laminate flooring and a full bath. The lower level offers a cozy rec room with a gas fireplace and plush Berber carpet - a perfect spot for movie nights or a playroom. Pride of ownership shines throughout this home - 10/10 clean and cared for. Just a short walk to groceries, restaurants, and parks, and only minutes to highway access. Whether you're a first-time buyer, investor, or down-sizer, this home checks all the boxes. Don't be too late! (id:60626)
RE/MAX Hallmark Pilon Group Realty
74 Selkirk Crescent
Regina, Saskatchewan
Charming two-storey split in the heart of Albert Park. This well-maintained, spacious two-storey split home boasts 1975 sq ft of living space, offering 4 bedrooms and 3 bathrooms. As you step inside, you are greeted by a bright, welcoming foyer that flows seamlessly into the formal living room, featuring large windows that flood the space with natural light. Adjacent to the living room is the formal dining area, complete with a built-in buffet and windows overlooking the tranquil backyard. At the heart of the home lies the kitchen, equipped with granite countertops, ample cabinetry, and a cozy breakfast nook. From the kitchen sink, enjoy views of the private backyard and sparkling in-ground pool. The family room, located just off the kitchen, offers a warm and inviting space with a wood-burning fireplace, stone surround, built-in cabinetry, and patio doors leading to a sunroom – perfect for relaxing or entertaining. The main floor is rounded out with a convenient 2-piece bathroom and a laundry area just off the attached heated double garage. Upstairs, you’ll find four generously-sized bedrooms, including a primary suite featuring a walk-in closet and a 3-piece ensuite for your personal retreat. An additional 4-piece bathroom serves the remaining bedrooms on this level. The fully developed basement provides even more space for your family to enjoy, with a games room, a cozy rec room with built-in cabinets for organization, a cedar closet, and a versatile den ideal for a home office, craft room, or hobby space. Step outside into your private backyard oasis. The standout feature is the inground pool, complete with a diving board for endless summer fun. The backyard also includes a deck, perfect for outdoor entertaining, and a charming playhouse for the kids. This home is truly a must-see, combining classic charm with modern comfort in one of Regina's most sought-after neighbourhoods. Contact your real estate agent today to book your showing! (id:60626)
RE/MAX Crown Real Estate
3 Hainer
Amherstburg, Ontario
Simply amazing home that fits the needs of new families, as well as those nearing their retirement years. Featuring 3-4 bdrms, 2 full baths, 2 separate kitchens, this home can easily suit a growing family, or accommodate an extended family. The exterior features a huge rear deck, complete with Bruno built platform Lift, for for easy access for movement challenged individuals (or lifting heavy furniture), overlooking a 'man-cave' of the century, 2.5 car garage, for the real project/ mechanic in you. Sitting in an oversized quiet corner lot, this home is the one you will call 'home'. A definite 'must-see!' (Schedule B & C to be added to Offers) (id:60626)
RE/MAX Preferred Realty Ltd. - 585



