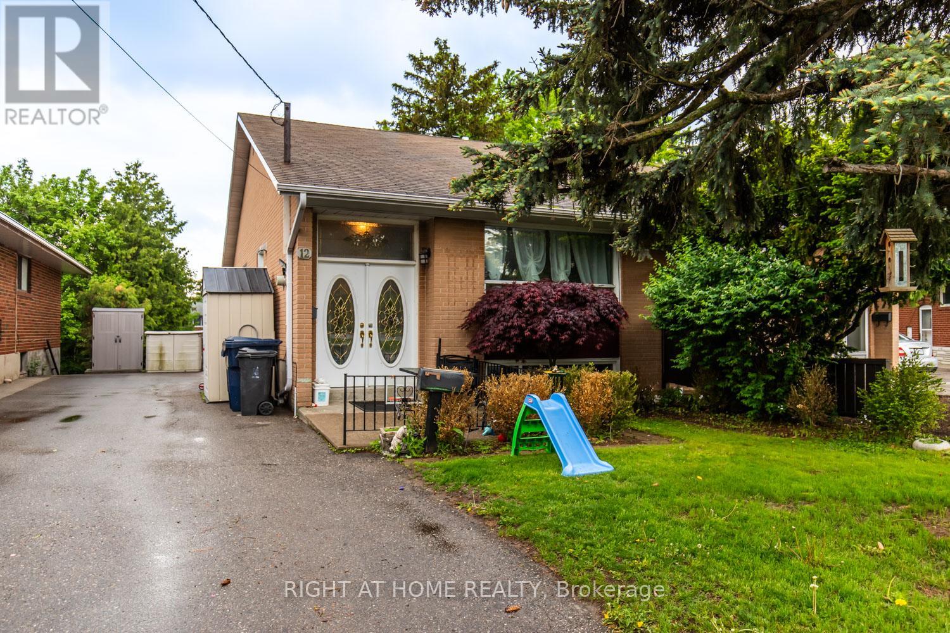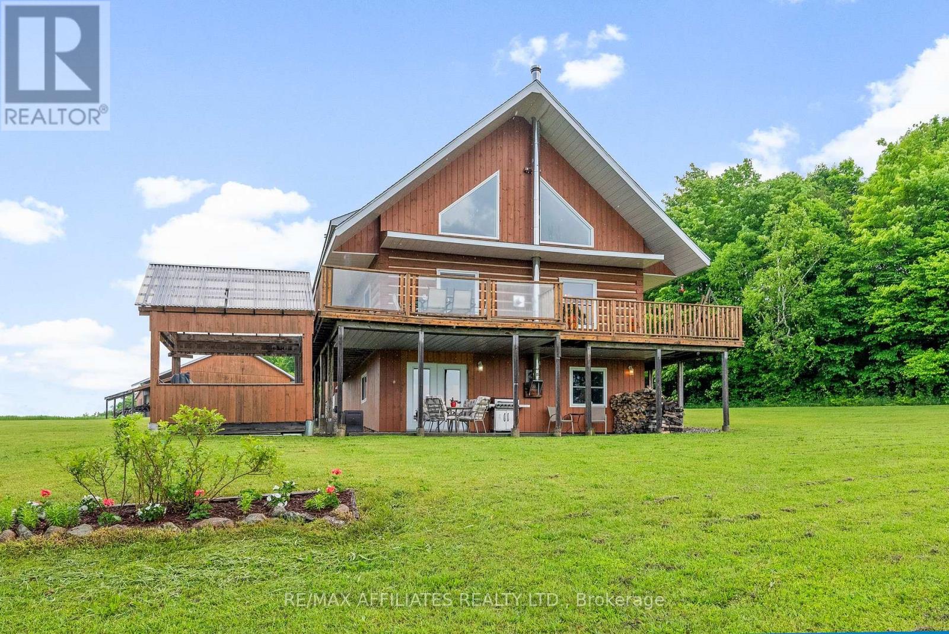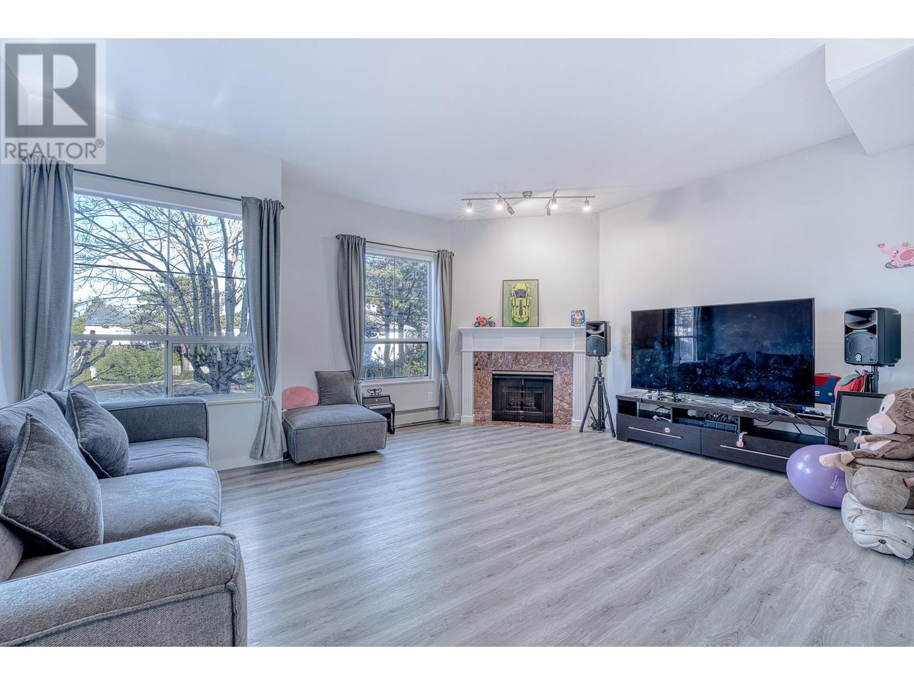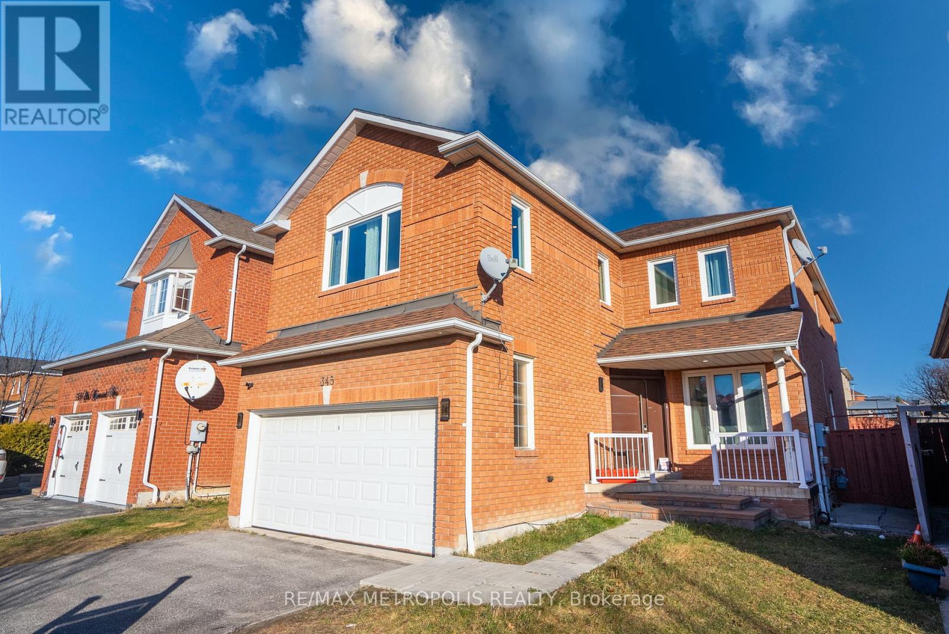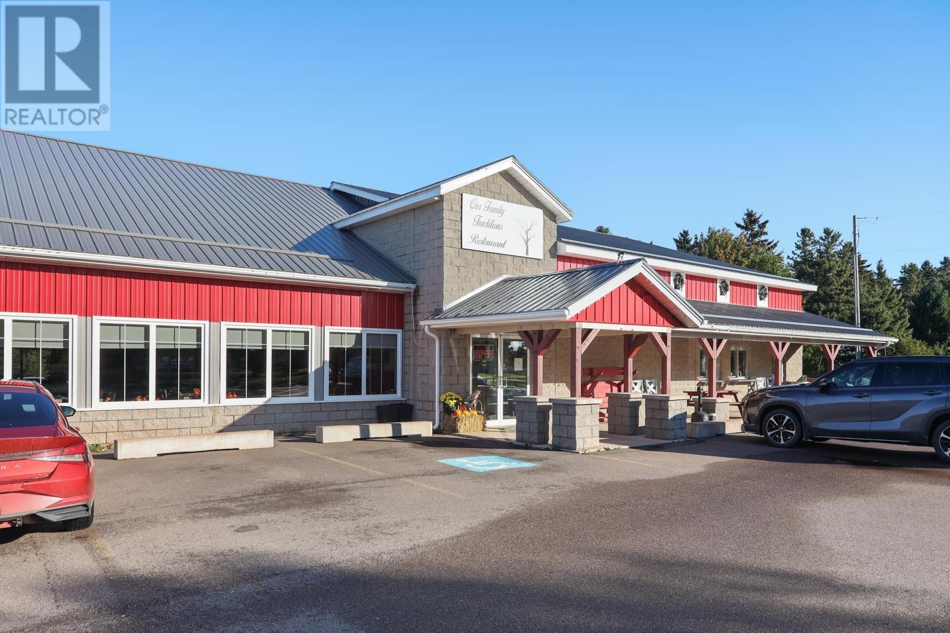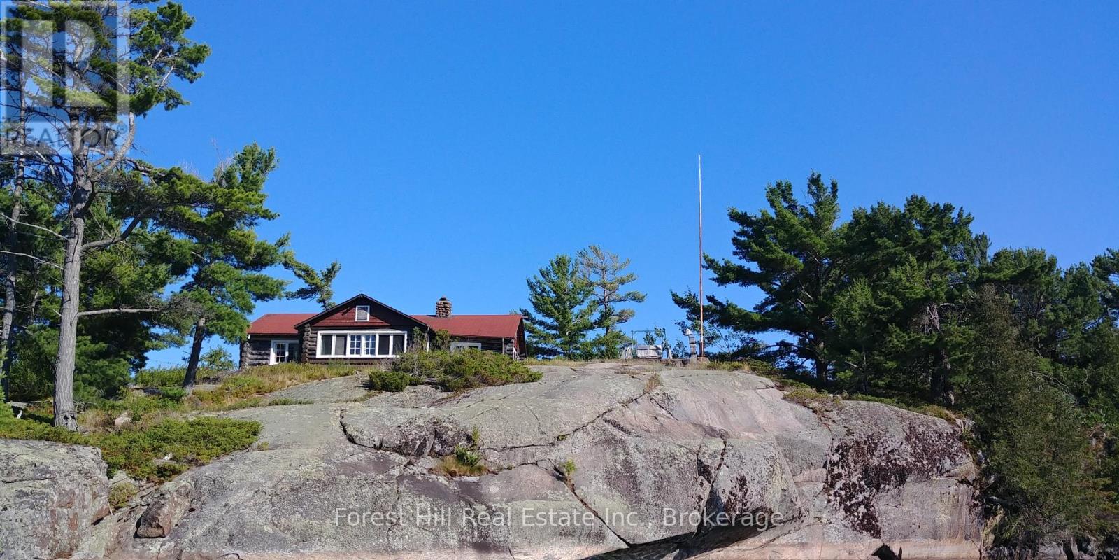389 Bamberg Crescent
Waterloo, Ontario
Welcome to this stunning home located in the desirable west end of Waterloo. Situated in a peaceful corner of Clair Hills, this property offers convenient access to the Boardwalk, Costco, and Waterloo West's upcoming premier park, as well as being just steps away from extensive walking trails. The kitchen has been thoughtfully designed with both large families and entertaining in mind, featuring a gas range, beverage refrigerator, and upgraded granite countertops with a waterfall edge and backsplash. The breakfast nook opens onto an outdoor patio with a pergola, creating a seamless indoor-outdoor living space. You'll also find a formal dining room and multiple comfortable living areas. The master bedroom provides a true retreat with a spacious walk-in closet and a large ensuite that includes a corner soaker tub. For added convenience, the laundry room is located on the upper level, with a secondary laundry option in the lower level. The home offers a total of five bedrooms, with four located on the upper level and one in the basement. The interior has been recently updated with new hardwood, tile, and stone flooring, along with fresh paint, countertops, and lighting, providing a fully modern feel. Outside, professionally landscaped stonework enhances both the front and back of the property. This exceptional home is a must-see! (id:60626)
Trilliumwest Real Estate
12 Murellen Crescent
Toronto, Ontario
This 3+1 bedroom bungalow (with a large attic primed for conversion into a cozy loft) is brimming with potential for both investors and homeowners. For investors, the home features separate upper and lower units, providing an excellent opportunity for rental income. For families, the layout offers the flexibility to live in one unit while the other helps offset your mortgage, or you can comfortably accommodate in-laws, or even a nanny suite. Additional highlights include abundant storage throughout, a cozy gas fireplace, and plenty of natural light. The basement features a walkout to a low-maintenance, spacious backyard. Whether you're an investor looking for great returns or a family seeking a versatile living space, this property has the potential to meet all your needs. Don't miss the opportunity to buy this unique home. (id:60626)
Right At Home Realty
6557 North Rd
Duncan, British Columbia
A rare opportunity to own 12.3 acres of natural beauty featuring a 3 bed, 2 bath rancher surrounded by forest, meadow, and a peaceful stream-fed pond. This private and versatile property includes a double bay shop and A1 zoning—perfect for hobby farming, horses, or future agricultural use. Enjoy single-level living with an open layout, cozy living spaces, municipal water, and serene views. Plenty of room to build a stable, riding ring, or expand your dream homestead. Just minutes from golf courses, vineyards, and Mount Prevost’s trails. A true rural retreat with endless possibilities. Measurements are approximate, please verify if important. (id:60626)
Exp Realty (Na)
4 Quarters Nw Of Swift Current
Swift Current Rm No. 137, Saskatchewan
Full Section of farmland in the RM of Swift Current No 137, totaling 640 acres with approximately 551 acres cultivated, per SAMA. Total assessment:539,100. Located just northwest of Swift Current, near the SaskPower power station. Contact me today for more details. (id:60626)
Exp Realty
5265 Highway 511 Highway
Lanark Highlands, Ontario
Lakeside Living Redefined at 5265 Highway 511. A rare, one-of-a-kind lakeside package with approx. 43 acres on pristine Hornes Lake. This isn't just a home; it's a lifestyle, a retreat, and an investment all in one. Included in the purchase are three separately deeded, waterfront parcels: a custom-built log home, plus two vacant waterfront lots, giving you space, privacy, and limitless potential. The 3.5 acre private peninsula even has a 2 bedroom cottage (75% complete). Step inside this stunning 3-bedroom, 4-bathroom log home, and you'll immediately feel the craftsmanship and character that make it so special. The main floor greets you with soaring ceilings, a beautiful open staircase, gorgeous Maple hardwood floors, and the kind of warm, rustic elegance that only a true log home can offer. The heart of the home opens into a bright, open-concept living space designed for both comfort and entertaining. Upstairs, a versatile open loft offers space for a home office, cozy reading nook, or home gym. The massive primary suite has tons of room to create a relaxing sanctuary. Downstairs, the walkout basement is built for fun with a huge recreational space, pool table, lounge area, and direct access to the outdoors, where the lake and surrounding land are yours to explore. You'll also find an additional bedroom and bathroom. Outside, the magic continues. There's flat, usable land for hosting gatherings, lawn games, or even adding additional structures. Whether it's bonfires with friends, BBQs with family, or just enjoying the quiet peace of the lake, this property gives you the space and the setting to do it all. Located just 9 minutes from Lanark, and 25 mins from Carleton Place & Almonte, this property is a true four-season escape that defines country convenience - perfect for weekend getaways, full-time living, or multi-generational use. This isn't just a property - it's your chance to own an entire piece of paradise. (id:60626)
RE/MAX Affiliates Realty Ltd.
19 7380 Minoru Boulevard
Richmond, British Columbia
Welcome to Maple Court, located in the desirable Brighouse South area.2023the seller completed a full renovation, featuring new engineered hardwood floors, fresh paint, a modernized kitchen, and updated bathrooms.This spacious townhouse offers over 1900 square feet of living space, including 4 bedrooms, 2 full bathrooms, 2 half bathrooms, and 3 balconies with north/south exposure. The large living and dining rooms feature 10-foot ceilings, large windows, a gas fireplace, and a side-by-side double car garage. Additional features include in-suite laundry, 3 parking spaces, pet allowance with restrictions, and no rental restrictions Located within the catchment areas of Richmond Secondary School (with an IB program) and Ferris Elementary School. (id:60626)
RE/MAX Crest Realty
28 Hannah Hiscocks Hill
Trinity, Newfoundland & Labrador
Unique Opportunity!! This high design, well-built (5 yr old) custom home, is strategically situated in a protected, quiet cove on the waterfront, with wharf & guest house, in a highly coveted area of Trinity. This custom designed ICF (Insulated Concrete Forms) home is completed with carefully selected quality, low-maintenance building materials including commercial steel siding & metal roof. Its unique design maximizes water views from all angles of the home, & each bedroom has a private, covered patio. The main floor consists of a great room, including the gourmet kitchen with sit up peninsula & stainless-steel appliances including a gas range, dining area & the living room with wood burning fireplace, soaring ceilings, & provides access to the patio. Powder room & 2-car garage complete the main floor. The upper level is dedicated to the primary suite with spa-inspired ensuite & private balcony. The fully developed walk out basement has full bathroom, laundry & two additional bedrooms (one currently configured as an office), both with private patios. Incredible attention to finishes including outstanding re-claimed wood flooring, board walls & ceilings, designer lighting, & energy efficient heating & cooling. A separate one-bedroom guest house sits close to the water’s edge & has a full kitchen, living room with cozy woodstove, & full bathroom. The commercial grade wharf system is able to accommodate a large boat. The professionally landscaped grounds include multi-car paved parking, firepit area, & hot tub. The perfect year-round executive home, vacation property, or executive rental opportunity for the savvy investor. A must see! (id:60626)
RE/MAX Infinity Realty Inc. - Sheraton Hotel
345 Old Harwood Avenue
Ajax, Ontario
A Beautiful Detached Brick Home with approximately 2700 Sq Ft of Living Space plus a large 1200+ Sq Ft Basement. This home features 5 spacious bedrooms and has been fully renovated over the years by the current owners and is ready for your family to move in! The first floor features an open concept layout with luxurious porcelain tiles and upgraded light fixtures throughout. There is an expansive chef's kitchen featuring a gas cooktop, a large 60" wide built-in fridge and custom cabinetry. The family room has a cozy gas fireplace and large window letting in lots of natural light. The upper level has 5 generous sized bedrooms, all with built-in organizers inside the closets. There are also 2 full washrooms upstairs with both stand-up showers and bath tubs. Additionally, there is a Sizeable Unfinished Basement with Great Potential! The large unfinished space offers plenty of room to create whatever you need a home gym, extra bedrooms, a media room, or more. With a wide-open layout, its the perfect blank canvas to expand your living space and add value to your home. The possibilities are endless. The exterior of the house has potlights and the backyard includes a large stained wood deck to enjoy with your guests! (id:60626)
RE/MAX Metropolis Realty
412 Olde Village Lane
Shelburne, Ontario
Immerse yourself in the sought-after Shelburne community, centrally located to all desired amenities including grocery stores, schools, parks, recreation centres, highway 10 and more. The interior boasts over 2,000 square feet above grade with an open concept layout that intricately combines all the primary living areas with durable laminate floors flowing through this level. Lovely chef's kitchen designed to entertain loved ones while cooking warm meals and boasting a centre island, quartz countertops, ample upper and lower cabinetry space, and built-in stainless steel appliances. The second level hosts the primary bedroom featuring a gorgeous 5pc ensuite and walk-in closet. 3 more spacious bedrooms down the hall with their own design details plus a shared 4pc bathroom. California window shutters found throughout, adding an extra touch of style and privacy. The lower level offers its own living headquarters with seperate entrance - ideal for investors or multigenerational living. Here, you'll find 2 spacious bedrooms, a kitchenette with an open concept recreation area, and a 3pc bathroom. *Extra storage for upper level and cold room located on this lower level, however, completely separate from basement apartment for extra privacy*. Great location with a lovely backyard big enough to accommodate an in-ground pool. An absolute must see! (id:60626)
Sam Mcdadi Real Estate Inc.
276 Philip Street
Tignish, Prince Edward Island
Business Investment Opportunity in the heart of Tignish, Prince Edward Island. A beautifully constructed building in a high visibility location, Our Family Traditions is a thriving full service restaurant with tremendous drive through business potential. A state of the art large commercial food kitchen enables this business to grow their foodservice business in multiple ways. The building offers the potential for development and conversion for other types of business use with great street access and abundant parking. This business/property needs to be viewed to fully appreciate. A great commercial asset and business in Tignish that has fantastic growth potential. Measurements are estimated and will be updated in short order. (id:60626)
RE/MAX Charlottetown Realty
Royal LePage Country Estates 1985 Ltd
1 Cash Island D328 Island
Parry Sound Remote Area, Ontario
Georgian Bay Cash Island 10.2 acres with total privacy!! Four bedroom log cottage built in 1948,with new roof in 2023 the cottage is equipped with propane for the lights, fridge, oven, griddle and water heater. It is located at the mouth of the Henvey Inlet and is surrounded by Crown Land. A pristine forest exists on the island that has never been harvested and has seldom been trod upon. There are three natural deep-water harbors. The island is surrounded by deep water that could be used for seaplane landings, and/or large forty plus boats docking. There is a large flat area at one point on the island that could be a landing for a helicopter. There is also another small but shallow harbor in the Davis Channel area of the island that is near the forest area. There is a boathouse about fifty yards up on the rock from the main harbor. That boathouse was rebuilt in 1990. It is big enough to house our canoe, small fishing boat, sailfish boat, water skis, wakeboards, kayak, diving board/slide/ladder for the front dock platform, tools, gas cans, life vest, fishing poles and nets, etc. (id:60626)
Forest Hill Real Estate Inc.
265 Rue Cheval Noir
Kamloops, British Columbia
Welcome to 265 Rue Cheval Noir! The stunning home packs a punch with a three car garage, 15,000 sq ft lot, four bedrooms on the upper floor and set up for a one bedroom in-law suite! This modern basement entry style home wins you from the street with modern styling and numerous windows to bring in that natural light. As you enter the home you are welcomed by the oversized entrance that leads to the even larger mud room, perfect for families! The upper floor has a huge open plan Kitchen/Living/Dining space with vaulted ceilings, three large bedrooms with a full bathroom, upper floor laundry and a Primary suite right out of a luxury hotel! The master bedroom features his and her walk-in closet, water closet, double vanity, tile shower and a large soaker tub! The basement has another bedroom, bathroom and rec room that could be an in-law suite or used for the main house. Lastly we have a huge oversized three car garage with one bay being 35 feet deep!! All of this on a huge landscaped lot in the Stunning Tobiano Resort Community! Please note TRA fee will increase from current amount next year, new amount unknown until 2026, as advised by the TRA office. All meas are approximate, buyer to confirm if important. (id:60626)
Exp Realty (Kamloops)


