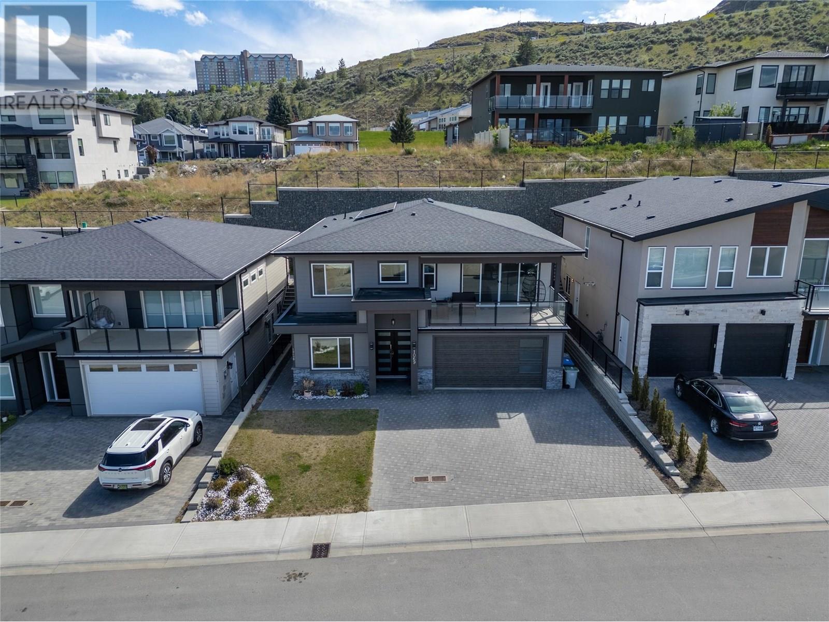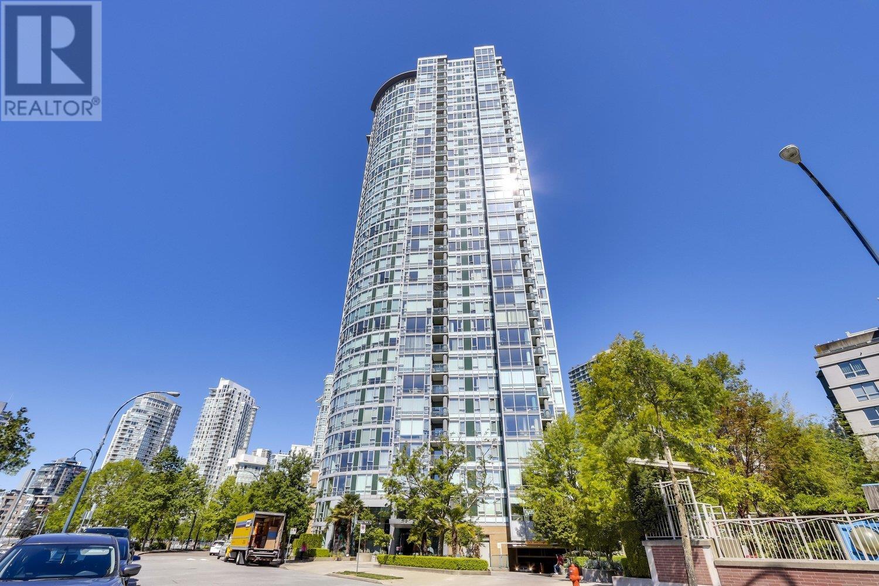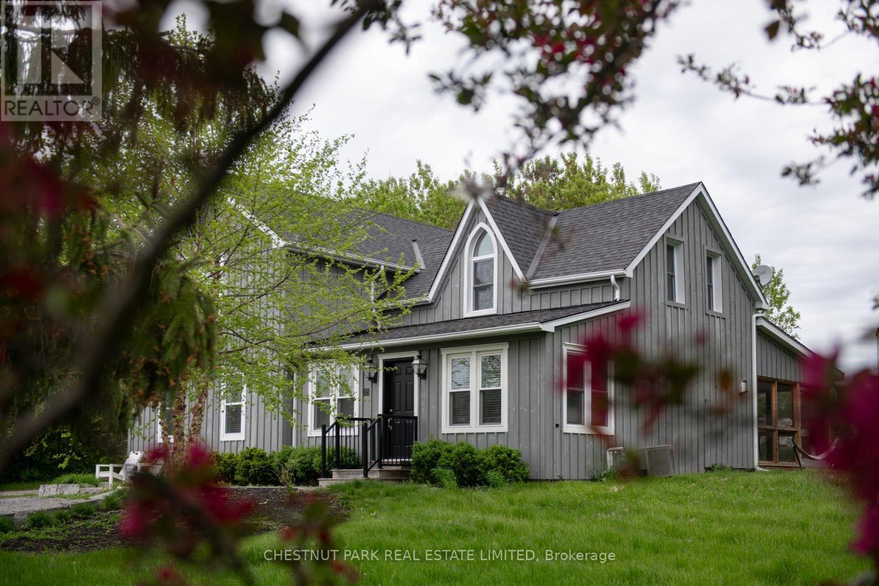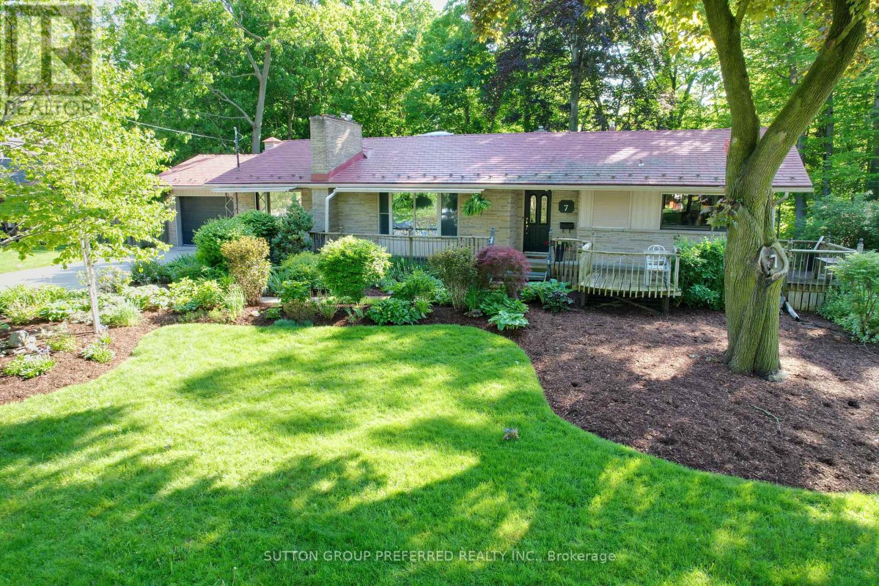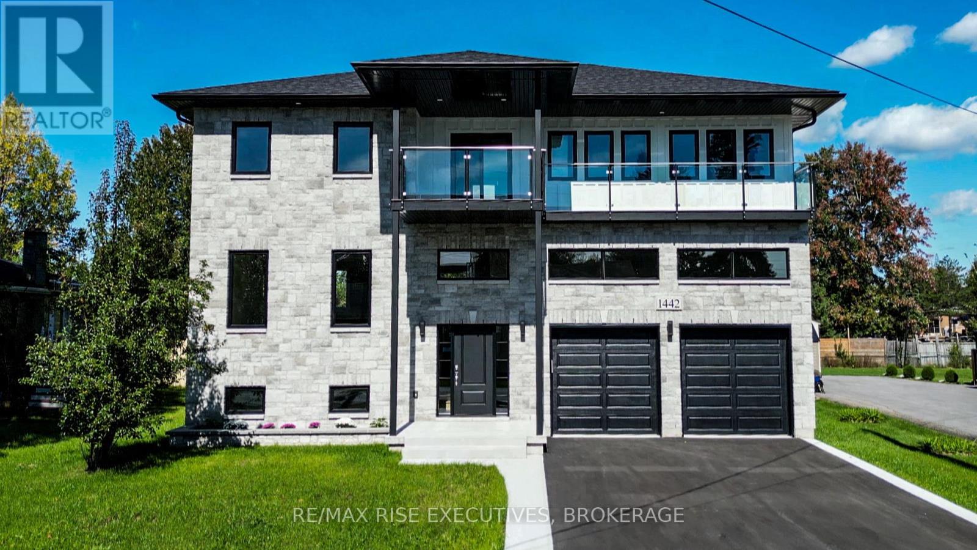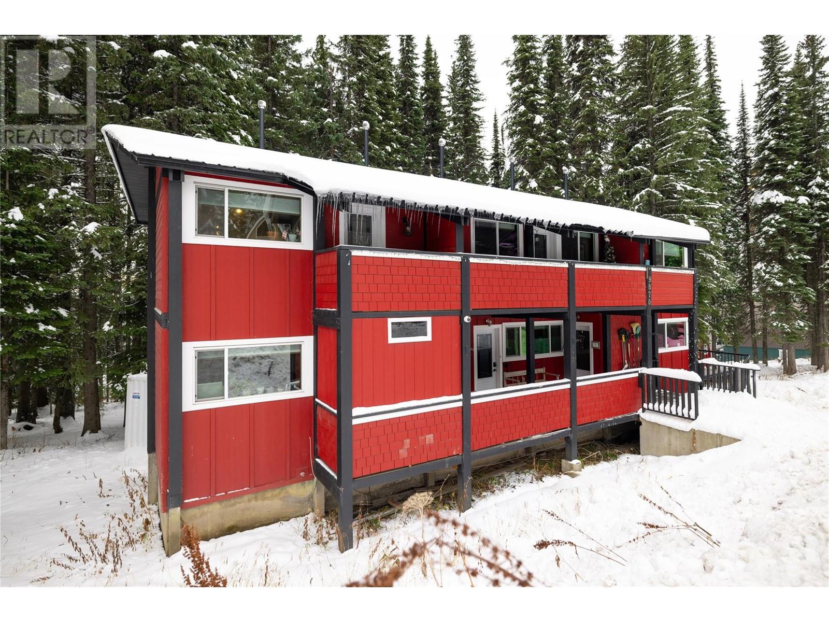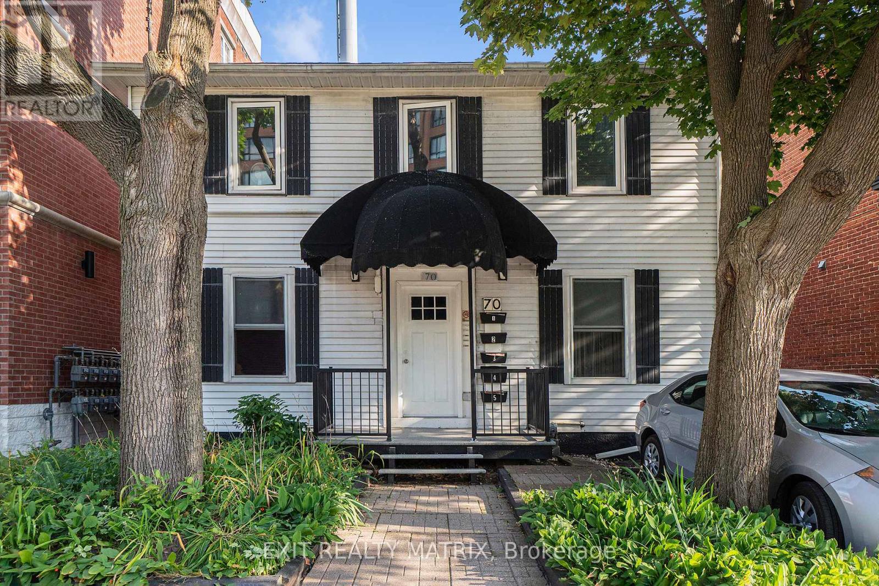1069 Forden Place
Kamloops, British Columbia
Welcome to this stunning 6-bedroom, 3-bathroom home with a legal 2-bedroom suite, located in the desirable Hudson’s Ridge neighborhood just below Thompson Rivers University and minutes from Downtown Kamloops and Sahali shopping. This fully finished home offers a bright open-concept layout with engineered hardwood floors, 9’ ceilings, and a spacious living room featuring a recessed ceiling and a custom fireplace. The modern kitchen is equipped with quartz countertops, a gas range, large island, and built-in pantry, while the dining area includes a built-in coffee bar/wine rack and opens to a private fenced backyard with artificial turf—perfect for relaxing or entertaining. The primary bedroom includes a walk-in closet and a luxurious ensuite with double sinks and a tiled shower. Two additional bedrooms, a full bathroom, and a large laundry room with stone counters complete the main floor. The legal 2-bedroom suite below has 9’ ceilings, an open layout, its own laundry, separate heating, and private entrance—ideal for extended family or rental income. Recent upgrades include solar panels, EV charger, built-in microwave, glass shower doors, keyless entry, security cameras, and two storage sheds. The low-maintenance yard is wired for a hot tub, and the extra-wide paving stone driveway provides plenty of parking. Home offers exceptional quality, flexibility, and a prime location close to schools, shopping, and all amenities. All measurements are approximate and should be verified by the buyer if important. (id:60626)
Century 21 Assurance Realty Ltd.
202 1033 Marinaside Crescent
Vancouver, British Columbia
A PRIVATE 300 sqft patio all to yourself on Marinaside! After that it is over 100k of renovations. Experience luxury in one of Vancouver´s most sought-after waterfront communities. Rarely available 2-BED + DEN on Marinaside in Yaletown boasting indoor-outdoor living with a patio surrounded by greenery, perfect for unwinding by the seawall. Upscale finishes throughout: stunning Italian large-format tile in the bathrooms, heated floors, a spa-inspired rain shower, deep soaker tub, custom vanities, engineered hardwood flooring, quartz countertops/backsplash & bespoke wood doors. Located in a prestigious building, just steps to the marina, seawall & much more. This unit combines style & location, don't miss your chance! (id:60626)
Sutton Centre Realty
20 Mcfadden Drive
Springwater, Ontario
Executive 4+1 Bedroom 3 Bathroom Immaculate 2-Storey Family Home Located In The Heart Of Desirable Hillside Featuring A Spectacular Kidney Shaped In-Ground Pool & Private Backyard Paradise Complete W/Sleek Armour Stone & Impressive Hardscaping Surround & Located On Premium 126Ft X195Ft Over 1/2 Acre Fully Fenced Private Property. A Charming Covered Wrap Around Front Porch Welcomes You Inside To A Beautifully Finished & Well-Appointed Floor Plan Which Showcases A Sun-Filled Formal Dining Room & Family Room, A Gorgeous Open Concept Design Eat-In Kitchen/Living Room Combo Offering Stone Countertops, Ss Appliances, Several Large Windows & A Walk-Out To The Outdoor Entertainment Deck & Pool. The Living Room Boasts Hardwood Flooring, A Cozy Gas Fireplace & A W/O To The Enclosed Muskoka Room Which Is Roughed-In For Hot Tub. The King-Size Primary Suite Features A Newly Upgraded 5 Pc Spa-Like Ensuite Bath Which Offers Impressive Heated Floors, A Large Walk-In Glass Shower, A Gorgeous Soaker Tub & His and Hers Sinks. The Main Level Laundry Room Is Combined W/Mudroom & Includes Built In Access To An Oversized Double Car Garage/Man Cave Which Could Accommodate A Full Size Pick-Up Truck. Convenient Irrigation System Makes Watering A Breeze & The Stunning Landscape/Hardscape Features Around The Exterior, Including A Luscious Vibrant Veggie Garden At The Top Of The Hill Ensure Maximum Use Of Outdoor Space. Mature Cedar Hedges Provide Plenty Of Privacy. Located Close To Hwy 400, Commuter Routes, Prestigious Golf Course, Ski Resort, Peaceful Nature Walking Trails, Snowmobile Trails, All Amenities & So Much More!! Meticulously Maintained & Exudes True Pride Of Ownership Throughout! Over 3,218 Total Finished Sq/Ft. 4 Bedrooms Plus Office. (id:60626)
RE/MAX All-Stars Realty Inc.
20 Mcfadden Drive
Hillsdale, Ontario
Executive 4+1 Bedroom 3 Bathroom Immaculate 2-Storey Family Home Located In The Heart Of Desirable Hillside Featuring A Spectacular Kidney Shaped In-Ground Pool & Private Backyard Paradise Complete W/Sleek Armour Stone & Impressive Hardscaping Surround & Located On Premium 126Ft X195Ft Over 1/2 Acre Fully Fenced Private Property. A Charming Covered Wrap Around Front Porch Welcomes You Inside To A Beautifully Finished & Well-Appointed Floor Plan Which Showcases A Sun-Filled Formal Dining Room & Family Room, A Gorgeous Open Concept Design Eat-In Kitchen/Living Room Combo Offering Stone Countertops, Ss Appliances, Several Large Windows & A Walk-Out To The Outdoor Entertainment Deck & Pool. The Living Room Boasts Hardwood Flooring, A Cozy Gas Fireplace & A W/O To The Enclosed Muskoka Room Which Is Roughed-In For Hot Tub. The King-Size Primary Suite Features A Newly Upgraded 5 Pc Spa-Like Ensuite Bath Which Offers Impressive Heated Floors, A Large Walk-In Glass Shower, A Gorgeous Soaker Tub & His and Hers Sinks. The Main Level Laundry Room Is Combined W/Mudroom & Includes Built In Access To An Oversized Double Car Garage/Man Cave Which Could Accommodate A Full Size Pick-Up Truck. Convenient Irrigation System Makes Watering A Breeze & The Stunning Landscape/Hardscape Features Around The Exterior, Including A Luscious Vibrant Veggie Garden At The Top Of The Hill Ensure Maximum Use Of Outdoor Space. Mature Cedar Hedges Provide Plenty Of Privacy. Located Close To Hwy 400, Commuter Routes, Prestigious Golf Course, Ski Resort, Peaceful Nature Walking Trails, Snowmobile Trails, All Amenities & So Much More!! Meticulously Maintained & Exudes True Pride Of Ownership Throughout! Over 3,218 Total Finished Sq/Ft. 4 Bedrooms Plus Office. (id:60626)
RE/MAX All-Stars Realty Inc.
25 Stanley Street
Prince Edward County, Ontario
What if your dream getaway could also pay for itself? This Bloomfield beauty blends countryside comfort with cash flow clarity, a rare find in the heart of Prince Edward County. This historic, renovated farmhouse is a unique fusion of historic charm and modern ease. Minutes from the famed Sandbanks Provincial Park and perfectly positioned between the culinary hubs of Wellington and Picton, this property offers the best of County living, serene, stylish, and income-generating. Step inside and fall in love with the original wide plank wood floors, soaring vaulted ceilings, and exposed beams that tell stories of a simpler time, now beautifully reimagined for today. Every corner whispers character, from the cozy, sun-drenched nooks to the updated finishes that blend seamlessly with rustic textures. Outside, a deep private lot stretches far from the road, providing a sense of quiet retreat. Unwind in the screened-in porch or under the stars in your private hot tub. Whether you're sipping morning coffee or hosting al fresco dinners, the property is designed for slow moments and memorable gatherings. This isn't just a dream home; it is a proven performer, a rated 4-bedroom, whole home STA-licensed property that is cash flow positive with current bookings ready for you to start earning from Day 1! Whether you're looking for a seco9ndary residence, a weekend getaway, or an investment, THIS IS IT! (id:60626)
Forest Hill Real Estate Inc.
46236 Tournier Place, Promontory
Chilliwack, British Columbia
ONE OF A KIND 5 + DEN BDRM FAMILY HOME w/ 2 BDRM RENTAL SUITE sitting on a manicured VIEW LOT w/ RV PARKING! Located on prestigious Tournier Place, this home is walking distance to Promontory Elementary, multiple trail heads, and 5 minutes to Garrison Crossing. GRAND main floor w/ vaulted ceilings, spacious kitchen w/ SS appliances & shaker cabinets, & access to a large front patio w/ valley views. Head to the upper floor for 3 bdrms, 2 bathrooms, & the laundry! ENCHANTING BACKYARD w/ garden beds, greenhouse, and HOT TUB w/ enclosure- fabulous year round enjoyment! Lower entry level w/ welcoming tiled foyer & access to the SELF CONTAINED 2 BDRM IN-LAW SUITE w/ private laundry, full kitchen, & private side entrance. This is a FABULOUS DEAL in a FABULOUS NEIGHBORHOOD! * PREC - Personal Real Estate Corporation (id:60626)
RE/MAX Nyda Realty Inc. (Vedder North)
7 Metamora Crescent
London North, Ontario
Nestled among mature trees in the sought-after Orchard Park neighbourhood, this stone-faced home combines country charm with modern living. Set on a beautifully landscaped 100-foot frontage lot, it offers five bedrooms, four bathrooms, and a stunning 32'-wide deck overlooking a wooded ravine.The main floor features front living room with gas fireplace (currently set up as a spa), dining room, family room (second gas fireplace) opening up to the kitchen, sunroom with sky lights and 180 degrees of ravine views, primary bedroom and secondary bedroom. Original oak hardwood flooring throughout the majority of the main level. The majority of the windows have exterior insulated rolled shutters. Two separate stairways take you to the recently (2022) renovated lower level with new insulation and windows in each of the three bedrooms, updated pop lights throughout, water proofing beneath the sunroom, new sump pump and a modern 4-piece bathroom. The rec room includes the third and last gas fireplace to keep you cozy. Additional highlights include a 40-jet Hydro hot tub , a lifetime-warrantied interlocking metal shingle roof, heritage reclaimed pine woodwork, and a large double-car garage with an extra shop in the back. Located close to Western University, Medway Valley Trails, parks, and top-rated schools, this home offers the perfect blend of nature, luxury, and convenience. (id:60626)
Sutton Group Preferred Realty Inc.
1026 Stone Cottage Crescent
Oshawa, Ontario
Fantastic Opportunity onto Wooded Lot! This beautifully maintained 3+2 bedroom bungalow offers 1,864 sq. ft. of living space and is nestled on a stunning ravine lot surrounded by lush, perennial gardens. The walk-out basement is approx. 1600 sq. ft. ideal for an in-law suite, featuring an excellent layout with oversized west- and south-facing windows, a kitchen with stove hook-up, two potential bedrooms plus a dedicated office space, and ample storage. On the main floor, you'll find a spacious living and dining area, and an open-concept kitchen with a large center island offering seating for five. Walk out from the kitchen to a generous deck with a gazebo perfect for entertaining while enjoying breathtaking ravine views. Upgrades: Furnace & A/C (2018); Hot Water Tank (Owned); Kitchen with Island (2020); Garage Doors (2022); Driveway (2023); Main Bathroom Renovation & Fence (2024); Updated Windows in Primary Bedroom, Bathroom & Family Room; Shingles approx 8 years. (id:60626)
Keller Williams Energy Real Estate
1442 Sproule Street
Kingston, Ontario
This stunning custom-built home is a true showpiece that turns heads and draws attention from everyone who passes by. Offering over 2,300 sq. ft. of beautifully finished living space above grade plus a fully finished lower level this home must be seen in person to be fully appreciated. The main floor features soaring 10 ceilings, custom-crafted wood staircases, and elegant designer railings.At the heart of the open-concept layout is a chefs kitchen with granite countertops, a spacious island, and sleek, modern finishes. Upstairs, you'll find three generous bedrooms, a conveniently located laundry room, and a luxurious primary suite. The 6-piece ensuite bath feels like a spa retreat, complete with a separate water closet, a deep soaker tub, and a two-person shower each accented with floor-to-ceiling porcelain tile. Custom closet shelving adds functionality and style to each bedroom. Step out onto the upper-level balcony, where glass railings provide a clean, modern aesthetic and a perfect outdoor escape. The lower level also impresses with 10 ceilings and oversized windows that fill the rec room, office/den, and fourth bathroom with natural light. Additional storage can be found under the stairs and in the utility room. The exterior showcases striking curb appeal with its stone and Hardie board façade, black modern accents, expansive windows, and a glass balcony. A grand 14 covered front entrance creates a warm and welcoming first impression. Designed with both style and functionality in mind, this home is perfect for a growing family and is available for immediate closing. A full list of high-end upgrades far exceeding typical builder standards is available upon request. (id:60626)
RE/MAX Rise Executives
23 Foxmere Road
Brampton, Ontario
Top 5 Reasons Why Your Clients Are Going To Want To Call 23 Foxmere Rd Their Home; 1) Stunning 2-Story Detached Home On A Mesmerizing 45 Foot Lot In The Most Desired Neighbourhood Of Fletchers Meadow. 23 Foxmere Has A Gorgeous Curb Appeal With Upgraded Garage Doors & BONUS Extended Front Porch 2) As Soon As You Enter The Home You Are Welcomed With A Jaw Dropping Open To Above Bringing In Tons Of Natural Light. 23 Foxmere Road Has The Most Ideal Layout On The Main Floor W/ Combined Living Room/Dining Room & Separate Family Room That Overlooks The Upgraded Chefs Kitchen & Breakfast Space. 3) The Primary Suite Is The Perfect Size & Offers A Generous Sized Walk-In Closet. The Attached Ensuite Gives A Spa Like Feel With The Separate Soaker Tub & Shower. The Other 3 Bedrooms Are Marvellous In Size With A BONUS Flex Space That Could Be Converted To A Fifth Bedroom For Larger Families. 4) Simply Move In. The Home Has Been Impeccably Maintained & Upgraded Throughout The Years With True Pride Of Ownership. 5) The Unfinished Basement Is A True Blank Canvas That Is Yearning For Your Imagination. Looking For Extra Income Potential? Use The Huge Space & Convert Into A 2/3 Bed Legal Basement Apartment? Looking For Additional Space For Your Family? Convert Into An Entertainers Dream Paradise! (id:60626)
Royal LePage Certified Realty
9870 Pinnacles Road
Silver Star, British Columbia
Ski in Ski out Exceptional Income-Generating Investment Opportunity Seize the chance to own this completely renovated 4-plex, legally designated as a triplex with an additional suite. This property offers a unique blend of modern upgrades and incredible earning potential. Fully rented with reliable long-term tenants through spring, it currently generates a robust rental income of $6,650 per month, ensuring immediate returns. For added value, furniture is negotiable, with an estimated worth of $30,000, making this an ideal turnkey investment for savvy buyers. Roof is 2 year's old The property is situated on a medium residential R3-zoned lot, unlocking incredible development opportunities. Whether you're seeking a steady income stream or envisioning a larger-scale development project, this property offers the flexibility to fulfill your goals. Don’t miss out on this rare opportunity to own a high-yield asset with substantial growth potential. Contact us today to explore the possibilities and schedule your private viewing! We have a few more photos of the interior we can share with your realtor upon qualification. (id:60626)
Exp Realty (Kelowna)
70 Bolton Street
Ottawa, Ontario
Discover a piece of Ottawa's history with this charming and meticulously maintained 5-unit income property, proudly cared for by long-time owners. Tucked just off Sussex Drive in one of the city's most historic and sought-after neighborhoods, this property offers exceptional investment stability, boasting a strong rental track record with zero vacancy history and consistently high demand from long-term tenants. Surrounded by well-preserved buildings in a quiet, secure pocket of the Market, the property features four one-bedroom units and one two-bedroom unit. The main floor two-bedroom apartment is currently rented by the room, with shared kitchen and laundry access, perfectly suited for flexibility and optimal rental income. This unit has both front and rear access for convenience. Also on the main level is a one-bedroom apartment with dual entry: from the common front or a private rear door. Upstairs, you'll find three unique one-bedroom units: one cozy and thoughtfully finished, another with a practical layout, and a spacious unit filled with natural light and generous living space. Additional features include coin-operated laundry for supplemental income, private storage lockers for tenants, and a secure shed for garbage and recycling at the rear of the building. Fire retrofit certificate issued by Ottawa Fire Services in 2023. This fully tenanted property offers endless possibilities in an unbeatable location. Dont miss your chance to own a rare gem in the ByWard Market! (id:60626)
Exit Realty Matrix

