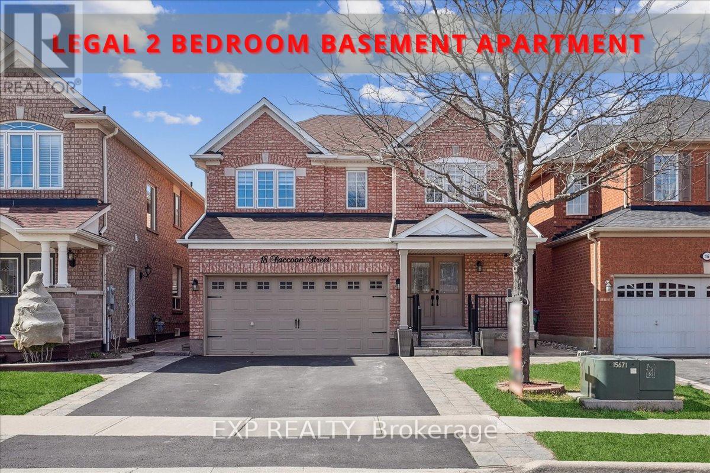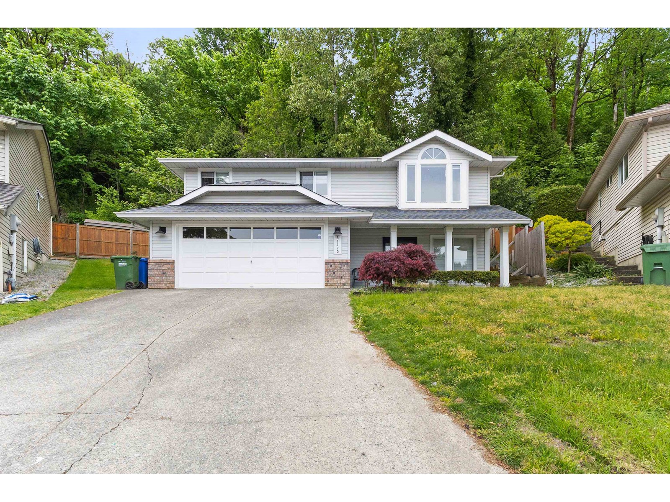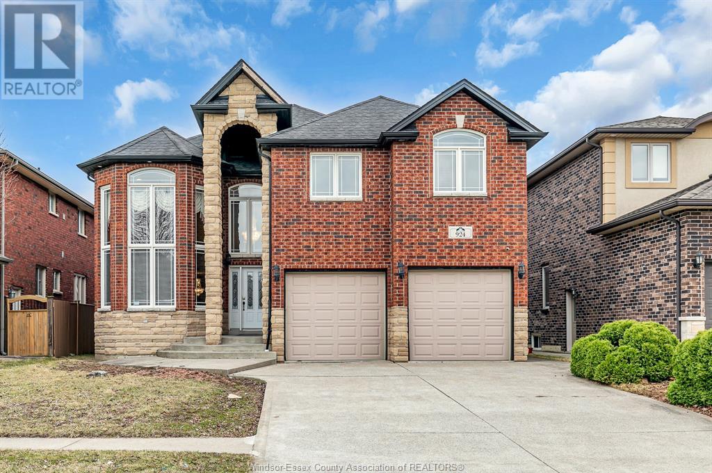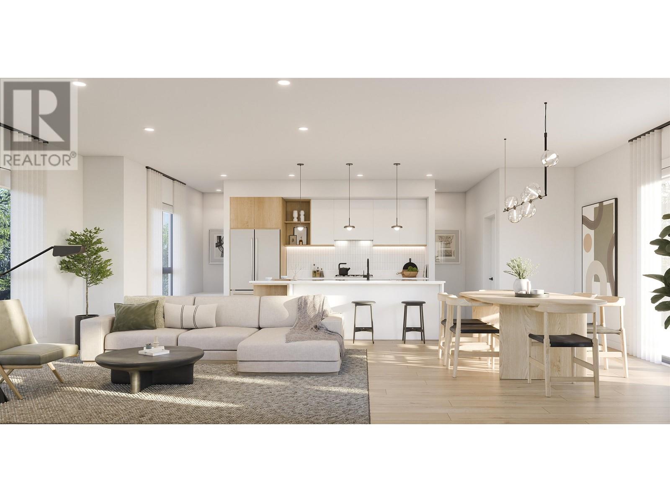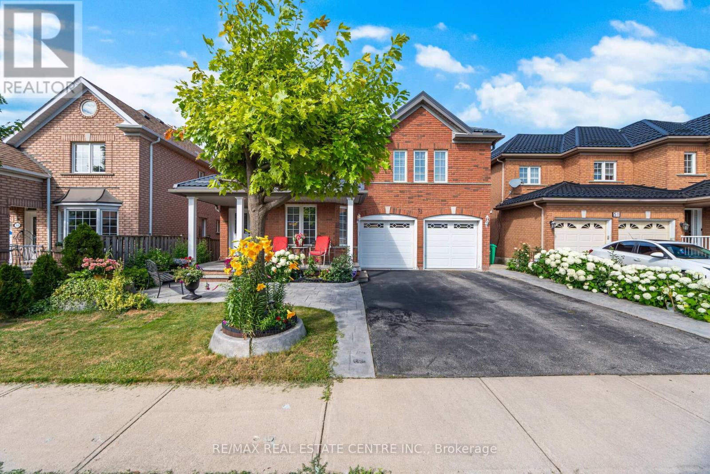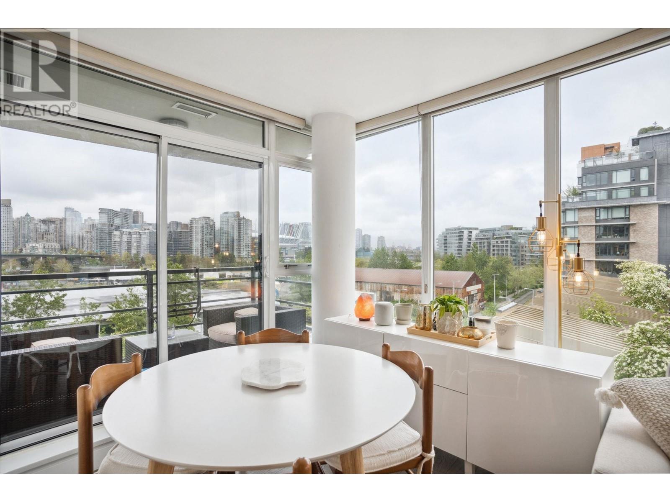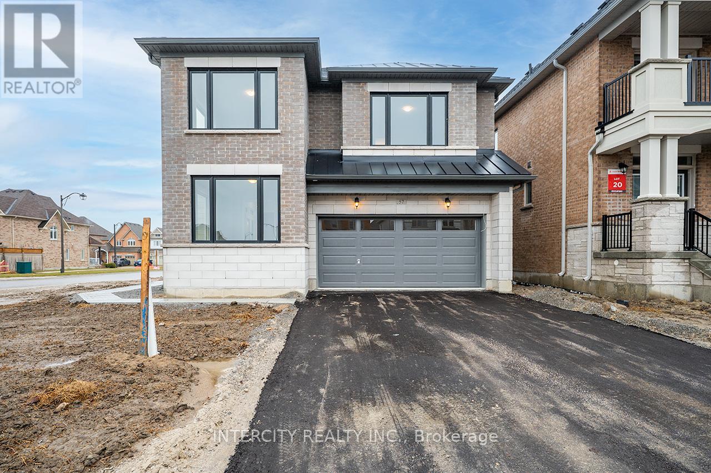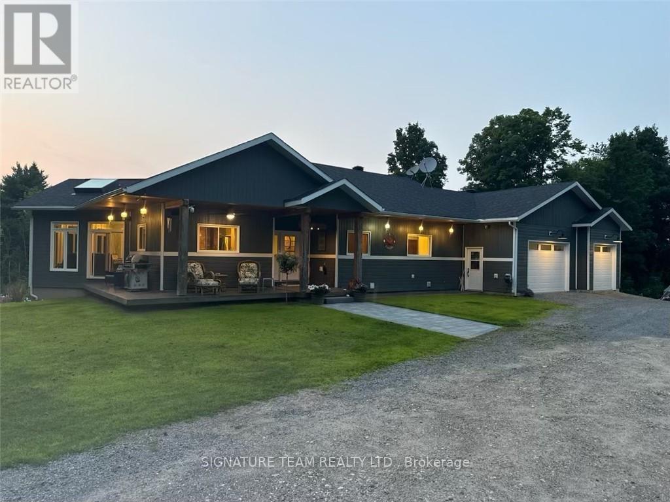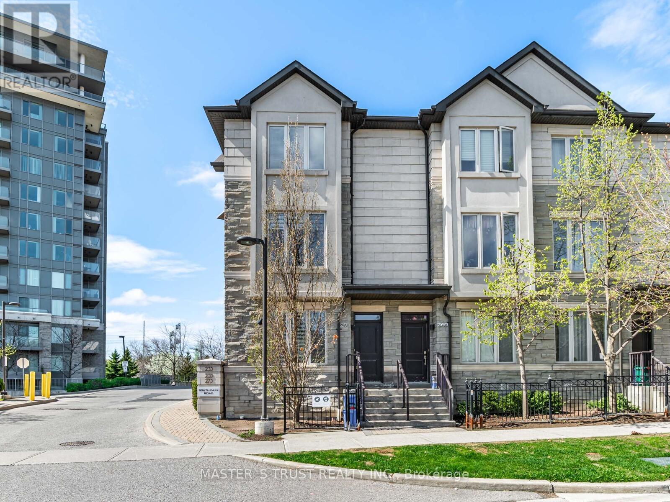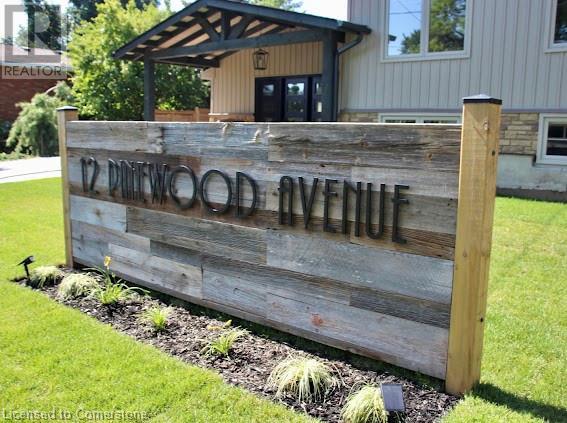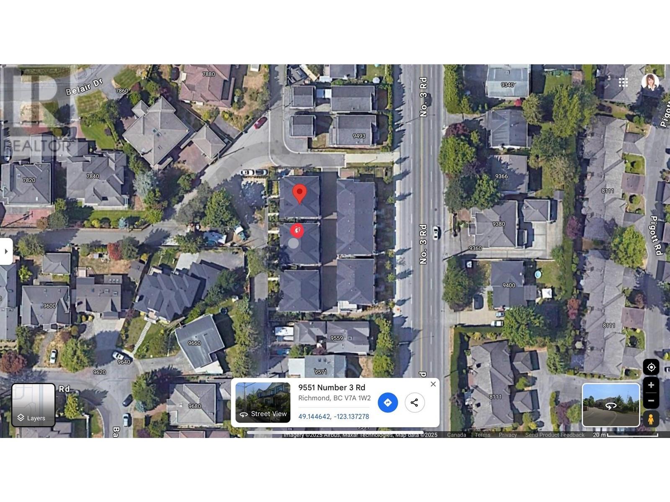18 Raccoon Street
Brampton, Ontario
Stylish, spacious, and income-ready this upgraded 4-bedroom detached home in Gore Industrial North offers over 2,000 sq. ft. of modern living plus a fully legal 2-bedroom basement apartment with a private side entrance and its own laundry. Set on a quiet, family-friendly street, the home features hardwood flooring, pot lights, zebra blinds, and a formal dining room with a statement chandelier. The kitchen is designed to impress with quartz counters, soft-close cabinetry, stainless steel appliances including a gas stove, and a generous centre island. Walk out to a finished concrete patio perfect for summer entertaining. Upstairs, the primary suite offers a walk-in closet and 5-piece ensuite with a Jacuzzi tub and separate glass shower. Three additional bedrooms, a second full bath, and an upper-level laundry room with front-load machines complete the layout. Additional features include an oak staircase, fresh neutral paint, double-door entry, interlocking stone, and parking for six. Close to top schools, parks, transit, shopping, and highways. (id:60626)
Exp Realty
16 9391 Alberta Road
Richmond, British Columbia
"Wild Rose" wonderful townhome in the popular McLennan North area of Richmond. High quality finishing 3Bed&2.5 Bath unit features 9ft ceilings, a spacious open concept floor plan, oversized windows that bring in an abundance of natural light, comfortable balcony enjoyment, crown moulding throughout, and a gourmet kitchen with stainless steel appliances and granite counter tops. Centrally located with the convenience of Garden City Park, Walmart, Richmond Centre, restaurants, bus and sky train. Walking distance to catchment schools Henry Anderson Elementary & AR MacNeill Secondary. Well kept, move in condition, A must see! Open house 2-4pm on Sundays. (id:60626)
Multiple Realty Ltd.
31473 Crossley Court
Abbotsford, British Columbia
Spacious 5-bedroom, 3-bathroom home offering 2,579 sq. ft. of living space on a generous 7,400 sq. ft. lot. Enjoy the comfort of a new furnace, A/C, and a separate-entry basement suite perfect for rental income or extended family. Bright interiors and a functional layout make this home ideal for growing families. Tucked into a quiet cul-de-sac, this home offers privacy and room to grow. Don't miss your chance--book your showing today! (id:60626)
Century 21 Coastal Realty Ltd.
924 Massimo
Windsor, Ontario
Welcome to this Stunning full-brick, 2-story home with vaulted ceilings and marble & hardwood floors throughout. The gourmet kitchen features granite countertops. The master suite offers two walk-in closets and a spa-like ensuite. Enjoy the family room with a fireplace & custom built-ins, a grand wrought iron staircase, and main-floor laundry. The newly finished basement includes a separate grade entrance, 2nd kitchen, large living/dining area, 2 bedrooms, additional laundry, and a sump pump—ideal for a rental or in-law suite. Newer Furnace (2020), Newer AC (2023, rented from Enercare Aprox. $60/month). Steps from the lake in a top school district! Don’t miss this rare find! (id:60626)
Lc Platinum Realty Inc.
26 388 Duncan Street
New Westminster, British Columbia
Welcome to Mercer Village, New Westminster's most anticipated master-planned community, adjacent to Port Royal. This 3 Bed + Den home backs onto our park amenity space & is designed for functionality and family-living. Features include: central A/C (furnace heating), powder room on the main floor, dbl 2-car garage (side-by-side) with lvl 2 EV outlet, luxury vinyl plank flooring & large island for entertaining. Full-size 36" fridge with 5-burner gas stove, wall oven and 3-rack dishwasher. 9' ceilings and pot lights thru main level. Large balcony off kitchen with BBQ outlet. 3 beds up & 2 luxury baths with floating vanities & Terrazzo tile. Central A/C and 10% deposit avail for a limited time. Low strata fees + pet friendly. Sales Centre open daily 12-5pm (except Fridays) at 260 Ewen Ave. (id:60626)
Oakwyn Realty Ltd.
53 Wild Indigo Crescent
Brampton, Ontario
Gorgeous, Bright and Spacious, 4 Bedrooms Detached House With Finished Basement. Renovated In 2024 With New Engineered Hardwood Floors and New Tiles, No Carpet In The House, Separate Family, Dining and Living Rooms, Beautiful Kitchen With Granite Countertops, Stainless Steel Appliances and Backspash. All Bedrooms are Spacious And Bright, Primary Bedroom and Second Bedroom With Walk- In Closets, Main Floor Laundry, Finished Basement With Bedroom, Kitchen and Great Room. Beautiful Backyard With Wooden Deck. Metal Room With Warranty, Newer Furnace and AC. Close To All Amenities. (id:60626)
RE/MAX Real Estate Centre Inc.
707 288 W 1st Avenue
Vancouver, British Columbia
JAMES by CRESSEY. Gorgeous NE corner 2 bedroom, 2 bath home with solarium AND den with city, False Creek & mountain views! This home features a sleek kitchen with integrated appliances, quartz counters and plenty of storage. Separated bedrooms create ultimate privacy and an enclosed balcony serves as the perfect WFH setup. The bathrooms feature contemporary tiling and spa-like finishes. Appreciate air-conditioning and floor to ceiling windows inviting beautiful, yet peaceful views. All of this in the heart of False Creek/Olympic Village - steps to the Seawall, eateries, breweries, parks and transit (SkyTrain & bus). Includes 1 parking & 1 storage. Building amenities include: rooftop lounge, fitness centre, concierge & sauna. ***OPEN HOUSE: SAT JUN 7 & SUN JUN 8 2-4PM*** (id:60626)
Oakwyn Realty Ltd.
57 Bostock Drive
Georgina, Ontario
Welcome to 57 Bostock drive , Located in a family friendly neighborhood and nestled on a beautiful Corner Lot , this stunning newly built inventory Home by County Wide Homes is approx. 2688 sq.ft of refined Living space designed for comfort, functionality and Style. Gorgeous "modern Looking Exterior design " . Large Bright windows. This exceptional 4 Bedroom Home is conveniently situated just minutes from Highway 404 and approx. 15 minutes from Newmarket. Enjoy close proximity to local shops, schools , the new Rec Centre , Lake Simcoe and all the amenities this vibrant area has to offer. Immediate Closing date available ! A must see ! (id:60626)
Intercity Realty Inc.
1555 Whitton Road
Horton, Ontario
Luxury home on a private 125 acres with maple bush & possible hobby farm. A Custom 3 bed 3 bath Home with attached 2 car garage! There are 2 sets Solar Panels, one runs the house and the other sells to hydro providing an income of 8-10k per yr., paid monthly! NO Hydro Bills! Potential for development or granny flat or just enjoying the numerous trails & the Algonquin Trail bordering the property. There is a bonus workshop, insulated and drywalled and 4 bay shed. Beautiful grounds surround the property, with perennial, & vegetable gardens, a wedding arbour, fire pit &pool! The open concept main floor with cathedral ceilings, spacious L/R/Sunroom, & dining room with deck overlooking the yard, + cozy wood stove, make it perfect for entertaining. The entire home has a sound system inside and outside adding to the ambience. Completing the main floor is a large master bdrm + Ensuite and Huge Walk in Closet, 4pc bath, laundry, and garage access. The basement has 2 large bedrm, bathrm, familyrm, & office/workout room& lots of storage & walk out to the pool!. Close to Hwy & centrally located for commuting. 24 hrs. Irrevocable for offers, and 24 hrs. notice for showings. (id:60626)
Signature Team Realty Ltd.
Th27 - 271 South Park Road
Markham, Ontario
Location, Location, Location! Situated in the highly sought-after Commerce Valley, this corner townhome offers exceptional convenience just minutes from top global enterprises, highly ranked schools including Thornlea Secondary and St. Robert Catholic High School, and all major amenities. Boasting over 2,400 sq ft of total living space (including a finished basement per builder's floorplan), this bright and beautifully maintained home features 3 spacious bedrooms, including a primary suite with ensuite bath, plus an additional bedroom in the basement perfect for guests, a home office, or extended family. The open-concept layout is enhanced by abundant natural light, a modern kitchen with stainless steel appliances, and rich mahogany cabinetry, creating a warm and stylish environment ideal for everyday living and entertaining. Enjoy your mornings in the open kitchen with breakfast area, and unwind in the landscaped private backyard oasis. Additional highlights include ***2 underground parking spots**** with direct unit access, ***1 locker***, and proximity to parks, transit, and shopping. This home offers comfort, versatility, and a prime location a true gem in the heart of Markham. (id:60626)
Master's Trust Realty Inc.
12 Pinewood Avenue
Grimsby, Ontario
Absolute showstopper! This stunning home has had a head to toe renovation. This 2 bedroom masterpiece features an open concept main level with a multiple of windows and doors creating a light and bright dining & kitchen space. The chef's kitchen showcases granite countertops, built-in ovens, large island and tons of cupboard space. A gas fireplace is the perfect touch for the dining room/sitting area. This level opens up to the beautifully landscaped backyard paradise with salt water inground pool, gazebo area and multiple sheds. On the upper level you will find a large primary bedroom with spacious walk in closet (with washer & dryer). The second bedroom (currently used as an office) features a murphy bed and shelving. The upper level 3 piece bath has a gorgeous large glass shower and beautiful vanity with double sinks. The recreation room is found on the lower level, along with a 2 piece bath and storage room. This home is beautifully designed. Perfect for the empty nester or snow birds looking for a detached home with all the work completed. 1.5 car garage and concrete driveway complete the property. Close to schools, shopping, lake, trails and highway access. Please view the 3D Matterport to see all this home has to offer! (id:60626)
One Percent Realty Ltd.
12 9551 No. 3 Road
Richmond, British Columbia
DUPLEX- style townhome offers the perfect blend of luxury, comfort, and convenience. Nestled in the prestigious Broadmoor neighborhood Staying comfortable year-round with efficient air conditioning. Featuring three spacious bedrooms, including an exceptionally large master suite with a walk-in closet, this home is designed for modern living. The double side-by-side garage provides ample parking and storage space. Step into the inviting front yard, where lush greenery welcomes you home. The expansive patio and balcony areas at the front door are perfect for outdoor relaxation or entertaining guests. Inside, you´ll find a modern kitchen equipped with a gas cooktop, perfect for culinary enthusiasts. Unit is NOT on No. 3 Rd. Located at 2nd row. (id:60626)
RE/MAX Westcoast

