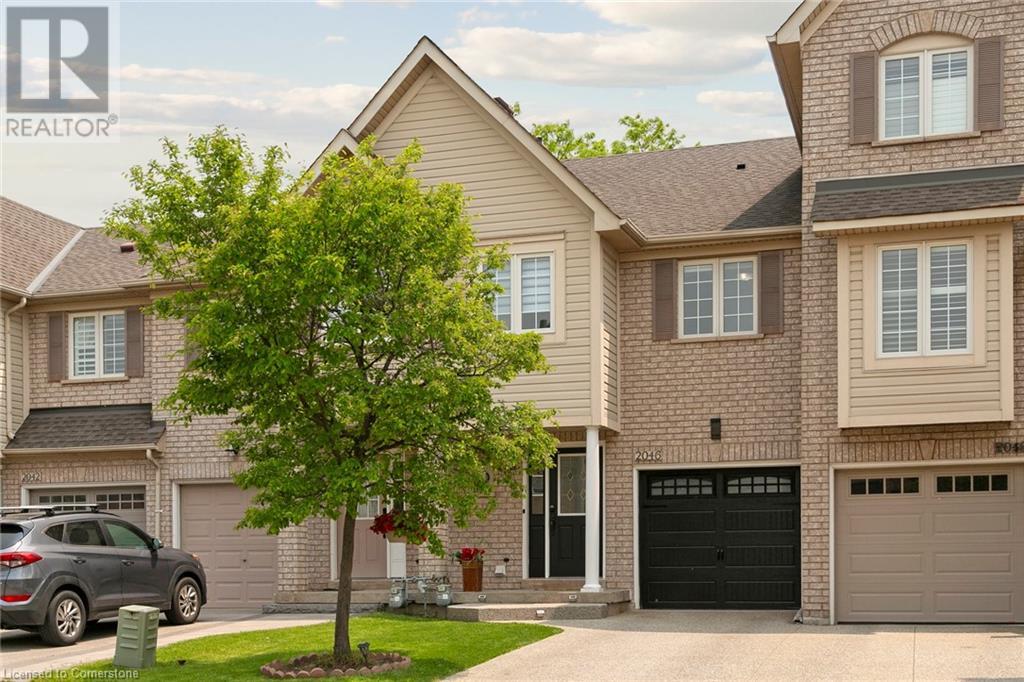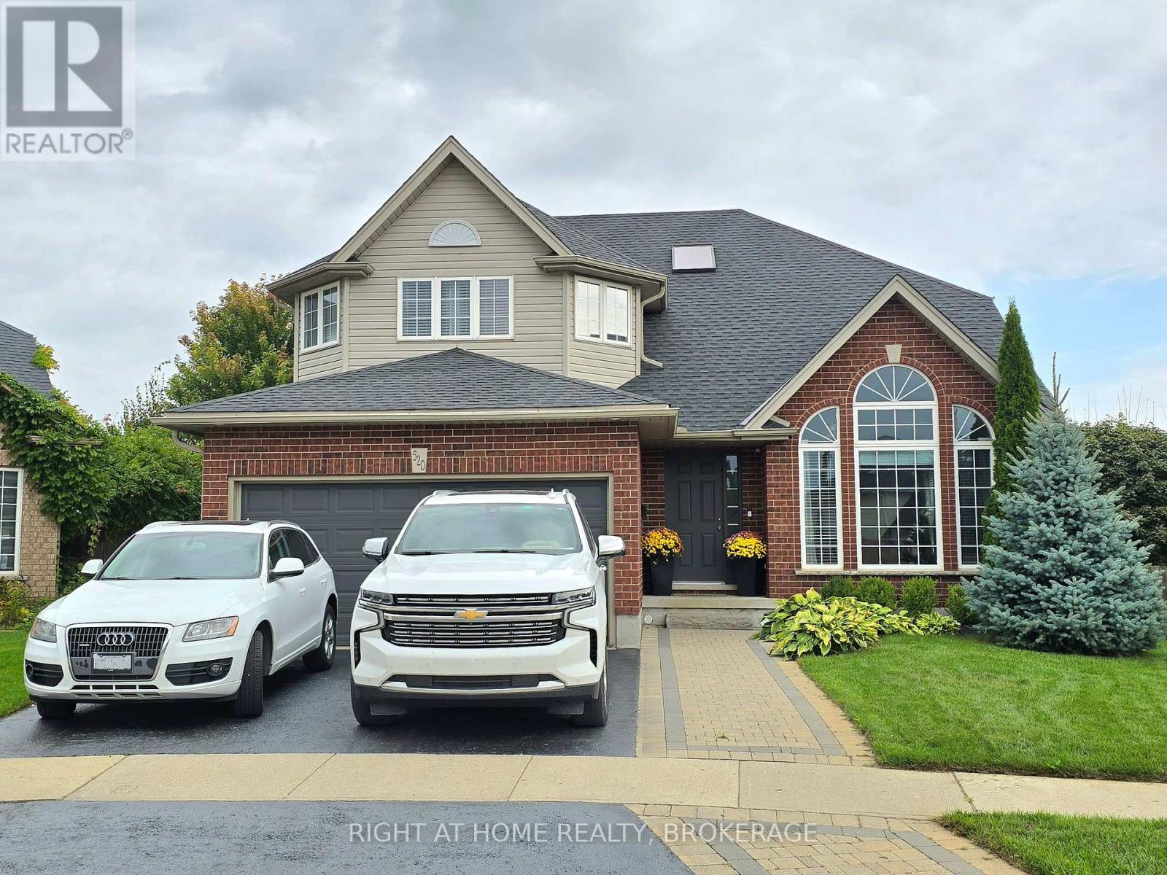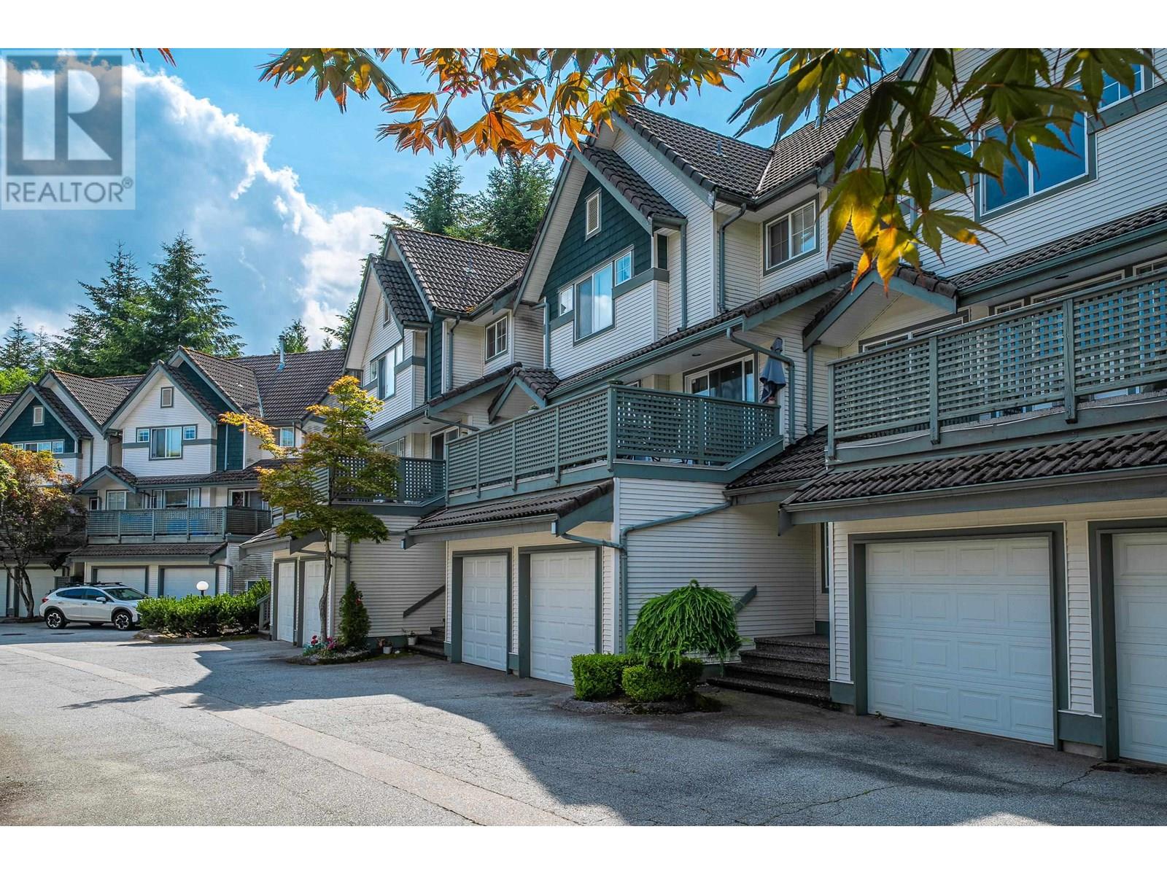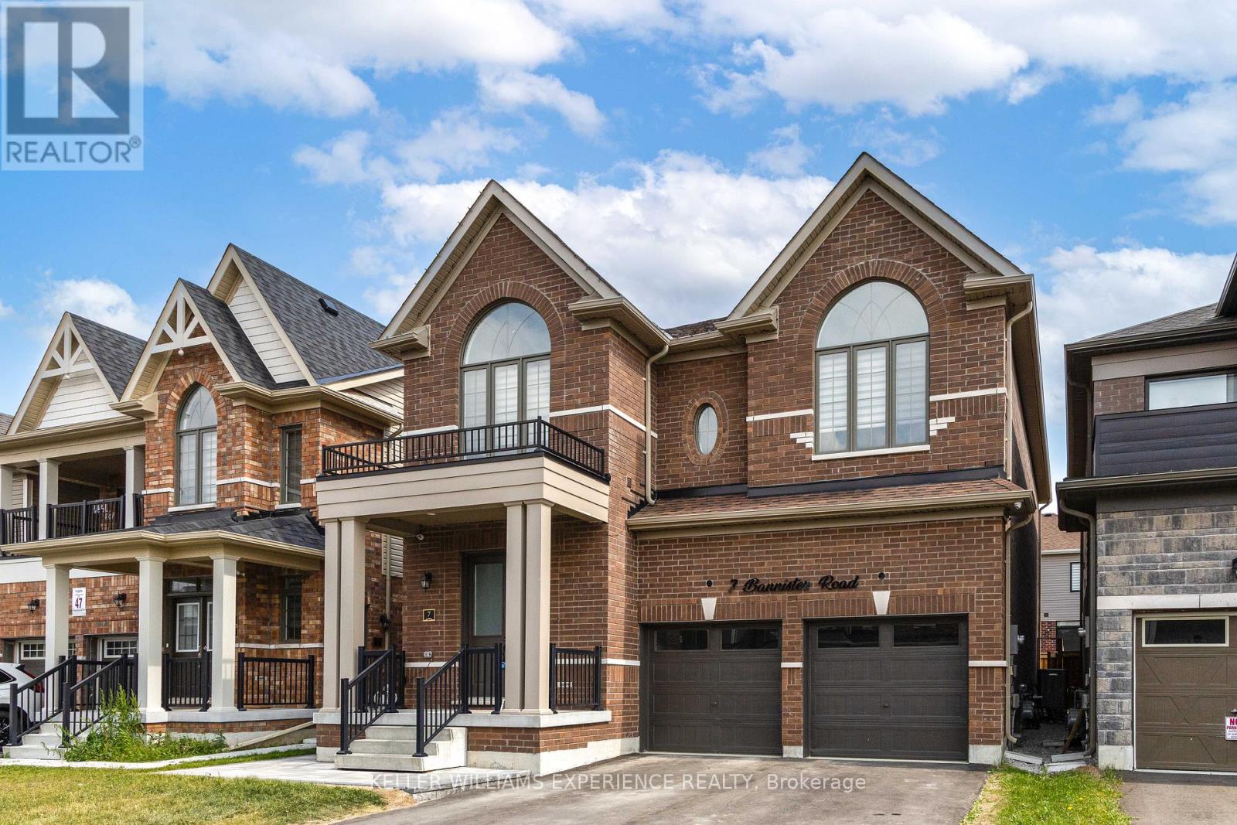1028 Walkowski Pl Nw
Edmonton, Alberta
**WINDERMERE AT ONE**EASY ACCESS ANTHONY HENDAY**WALKING DISTANCE TO SCHOOL AND SHOPPING CENTER**4 GARAGE PARKING** Beautifully designed living space. This 5-bedroom 3.5-bath home features a fully finished basement with separate entrance and a triple attached garage. Step into a chef-inspired kitchen, complete with modern finishes, quartz countertops, eye-catching tile details, designer lighting, a large island, stainless steel appliances, and a convenient walk-through pantry. The open-concept main floor flows into a spacious dining area and a bright living room with a modern gas fireplace surrounded by stunning stonework. LED lighting throughout adds a sleek, stylish touch. A den, 2-piece powder room, and custom mudroom round out the main level. Upstairs, enjoy a sun-filled bonus room with balcony access, a luxurious primary suite with a 5-piece ensuite, two more generous bedrooms, a full bathroom, and a laundry room with direct access to the walk-in closet. Downstairs, the fully finished basement. (id:60626)
Royal LePage Noralta Real Estate
2046 Glenhampton Road
Oakville, Ontario
This beautiful freehold townhouse is located in the highly desirable Westoak Trails area. Offering over 2,000 square feet of living space, including 1,461 square feet above ground, this home is perfect for growing families. It features 3 spacious bedrooms and 3.5 bathrooms, including a large primary bedroom with a 4-piece ensuite and a walk-in closet. The basement is fully finished and includes a full bath, making it a great extra living space. Enjoy the convenience of inside entry to the garage and a fully fenced backyard, perfect for outdoor relaxation. This home combines comfort, functionality, and a prime location, making it a fantastic opportunity in an excellent neighborhood. Don't miss out on this move-in-ready house. (id:60626)
Century 21 Green Realty Inc
1 Creek Side Place
Lambton Shores, Ontario
Immaculate Former Show Home in Creek Side Place This stunning 4-bedroom, 3-bathroom bungalow once the Medway Homes model offers 1,541 sq. ft. on the main level plus 1,278 sq. ft. of beautifully finished lower-level living space with large storage room. Ideally located beside open green space and a tranquil pond, this home blends luxury, privacy, and smart design in one exceptional package. Thoughtfully upgraded with over $200,000 in premium features, including an extended kitchen with added cabinetry, built-in coffee maker, microwave, and two-drawer fridge, recirculating pump, roughed in central vacuum. The bright sunroom with two-sided fireplace, tray ceilings, and oversized windows creates a warm, inviting atmosphere. Interior highlights also include Toto toilets, custom blinds, and a smartly designed laundry room that connects to the primary walk-in closet for seamless functionality. Step outside to a show stopping composite deck with pergola, three-sided privacy blinds, and a dog door for pet-friendly convenience. The fully fenced, professionally landscaped lot features a fire pit, outdoor shower, Generac generator, gutter guards, and a full irrigation system with 10 drip lines ideal for lawn, gardens, and hanging baskets. Shed has electricity. A rare bonus: the adjacent municipal lot is maintained and enhanced with mature trees planted (with approval) for maximum privacy and scenic enjoyment. This home is a true gem in Creek Side Place move-in ready, meticulously maintained, and built for indoor comfort and outdoor enjoyment. Quick access to downtown and beach is a foot bridge at the end of Creek Side that brings you out at Tim Horton's. (id:60626)
Oliver & Associates Trudy & Ian Bustard Real Estate
520 Pine Hollow Court
Kitchener, Ontario
Exceptional family & entertainer's home, surprisingly large indoor and outdoor space, ideally located on large pie-shaped lot measuring 78 feet across the back, on a small quiet family court. Extensively renovated and updated throughout. This home is immaculate! Bright airy open concept plan, vaulted entrance with skylight, tasteful modern decor throughout 3100 square feet of finished space. 5 bedrooms, 3.5 baths, renovated kitchen, granite counters, backsplash, stainless steel appliances, main floor laundry. Large great-room for hosting family gatherings, walkout to tiered deck and patio, fully fenced, private, sun-filled, landscaped backyard, a perfect canvas for future pool. Great space to play and entertain, summer oasis for BBQs and celebrations. Upstairs there are 4 large bedrooms, renovated baths, spa ensuite in the giant primary suite. The basement is fully finished with additional bedroom and full bath, large rec. room, office/den/play area, storage and designer finishes matching the upper levels. This versatile space easily accommodates extended families, home office/business, or potential for rental income with small modifications. Mud room leads to double garage with double drive and boulevard, offering parking for 5 vehicles. Coveted location in the Pioneer/Huron community near conservation, parks, trails, Strasburg Creek Forest, Highway 401, Conestoga College, transit, schools, shopping and amenities. Ideal blend of modern home on spacious mature lot that shows like a model home, featuring hard surface floors throughout, decor paint, pot lighting, granite kitchen counters, stone accent wall, vaulted living room, new deck, tiered interlock patio, shed, fence, mature trees & privacy cedars, gardens, side yards, interlock walkway, luxury baths, new furnace & AC, roof, decor and so much more. Spotless move-in condition! (id:60626)
Right At Home Realty
302 595 Kemsley Avenue
Coquitlam, British Columbia
Botanica, an exquisite creation by local, quality developer Qualex-Landmark. Luxurious living in West Coquitlam's serene Oakdale neighborhood. Surrounded by nature, convenient shopping, schools and transit. Burquitlam Skytrain Station is a short walk away. Botanica offers spacious homes with top-notch finishes such as integrated Bertazzoni appliances, custom entry millwork, highly functional storage, and cooling & fresh air exchange systems. Botanica boasts 22,000 sq.ft. of lavish amenities, including a concierge, steam, sauna, and co-working spaces. Every townhome includes 2x EV parking and storage. Botanica is a haven where luxury, convenience, and sustainability converge for a truly exceptional living experience. Under construction. List price is after incentives. Est Compl. late 2026 (id:60626)
1ne Collective Realty Inc.
23649 Kanaka Way
Maple Ridge, British Columbia
Welcome to 23649 Kanaka Way, in the heart of Kanaka Creek. This lovely 4-bedroom, 3-bathroom home offers 2200 square ft of well-designed living space on a low-maintenance 3,600 square ft lot - perfect for families or anyone looking for comfort and convenience. Featuring vaulted ceilings that create a bright and airy feel, along with an open-concept layout that makes everyday living and entertaining easy. The kitchen features classic maple cabinets and plenty of storage, flowing nicely into the dining and living areas. Step outside to the back deck to enjoy your morning coffee or evening unwind in a peaceful setting. Downstairs, the fully finished basement offers great flexibility with a spacious rec room, additional bdrm, full bath, and den a perfect setup for guests, older kids, or extended fam. (id:60626)
Exp Realty Of Canada
6 2382 Parkway Boulevard
Coquitlam, British Columbia
Welcome to Chateau Ridge, nestled atop the prestigious Westwood Plateau on the 4th fairway of Westwood Golf Course. Outdoor enthusiasts will love the nearby nature trails and parks. Bright 4 bed, 3 bath townhome with mountain views and tasteful updates throughout, including new laminate flooring and quartz kitchen countertops. Enjoy a separate family room, eating area, and a private patio off the kitchen. The spacious dining room leads to a large deck with views of Mount Baker. The cozy living room features a gas fireplace and plenty of natural light. Bonus rec room. School catchment: Hampton Park Elementary and École Dr. Charles Best Secondary. Experience upscale living at its finest in Westwood Plateau! Open House July 26 Sat 2:00 - 4:00 PM. (id:60626)
Vanhaus Gruppe Realty Inc.
7 Bannister Road
Barrie, Ontario
**OPEN HOUSE SAT JUL 26 11AM-1PM**Luxury Living in Barrie's South End! Welcome to this exceptional all-brick 2-storey home offering 2,812 sq. ft. of meticulously upgraded living space, nestled in one of Barries most sought-after south-end communities. Located just minutes from the GO Station, top-rated schools, shopping, and all major amenities this is the perfect blend of location and lifestyle.Inside, you'll find 9 ft ceilings on the main floor, upgraded 8 ft doors, engineered hardwood flooring, and $25K in elegant crown mouldings. The heart of the home is a spectacular $60K custom kitchen featuring $45K in high-end Thermador appliances designed for both everyday living and upscale entertaining. All 4 generously sized bedrooms offer walk-in closets with custom organizers providing luxury, convenience, and plenty of storage. With 3.5 beautifully appointed bathrooms and a 2nd-floor laundry room, this home is designed for comfort and functionality.Enjoy thoughtful extras like built-in speakers, sound insulation between floors and most walls, and a fully insulated/drywalled double garage with inside entry. The exterior is equally impressive with $30K in interlocking stonework, giving the home strong curb appeal and low-maintenance outdoor living.This is a rare opportunity to own a turnkey, move-in ready home with top-tier finishes in an unbeatable location. Book your private tour today you wont want to miss it! (id:60626)
Keller Williams Experience Realty
21 20463 70 Avenue
Langley, British Columbia
Welcome to Willow Heights by Apna Group! Nestled in a prime central location, just minutes from Willoughby Town Centre and Willowbrook Mall, this stunning new 3-story home sits on a peaceful street. Offering 4 bedrooms + flex space, it boasts 9' ceilings, a built-in fireplace, and a full bathroom on the ground level. Enjoy modern comforts like hot water on demand and forced air gas heating, along with a full-size side-by-side laundry set with built-in cabinetry. The primary suite is a true retreat, featuring a luxurious ensuite with a frameless glass shower and a freestanding tub. The LG appliance package includes a gas range, French door fridge, and built-in microwave. Plus, the double side-by-side garage is EV-ready with a 50-amp outlet for charging. Show home open weekends from 12-5 PM (id:60626)
Prima Marketing
96 - 5480 Glen Erin Drive
Mississauga, Ontario
Spectacular Executive End Unit Townhouse in the Exclusive "Enclave on the Park" Complex in Central Erin Mills. Elegant Open Concept Living Area with Cozy Gas Fireplace and Dining Room with Walkout to Backyard Deck. This Bright Skylight Home Features Gleaming Hardwood Floors, Crown Molding Throughout, Wood Staircase, Stunning Kitchen with Pantry, Granite Counter Top, Marble Backsplash, and Porcelain Floors. Spacious Bedrooms with the Primary Bedroom Featuring a 5 Pc Ensuite and Walk-in Closet. Basement is Fully Finished with Large Recreation Room and 4 Pc Bathroom. Newer Garage Door& Storm Doors, Deck, Windows. New Lennox Heater and Air Conditioner with Warranty. (id:60626)
Homelife/response Realty Inc.
904 O'reilly Crescent
Shelburne, Ontario
Stunning Family Home with Over 3,250 Sq Ft of Above-Ground Living Space This gorgeous home offers exceptional space, comfort, and functionality perfect for a large family. With approximately 3,250 square feet above ground, it features a thoughtfully designed layout and quality finishes throughout.The main floor boasts a bright, open-concept kitchen complete with upgraded cabinetry, a built-in oven, a breakfast bar, and a walk-out to the backyard. The kitchen overlooks a spacious great room with a cozy fireplace, ideal for gatherings and everyday living. Additional main floor highlights include a formal dining room, private study, convenient mudroom, and soaring 9-foot ceilings. Upstairs, a versatile loft area provides the perfect spot for a media room, office, or playroom. The primary bedroom suite is a true retreat, featuring a large walk-in closet and a luxurious 5-piece ensuite . Bedrooms 2 and 3 share a beautifully appointed 5-piece bathroom, while bedroom 4 enjoys its own 4-piece ensuite perfect for guests or older children. The partially finished basement includes a bar area and is roughed in for a future bathroom. Two separate staircases lead to the basement, offering convenience and privacy, with a door to the garage for added flexibility. Outside, enjoy a private, fully fenced yard, a storage shed, and plenty of space for outdoor entertaining. Additional features include central vacuum, garage door openers with remotes, and a spacious garage. This home offers the perfect blend of space, luxury, and practicality an amazing opportunity for a growing or multigenerational family. (id:60626)
RE/MAX Real Estate Centre Inc.
1648 Whelan Road
Admaston/bromley, Ontario
Nestled on 85 picturesque acres just 10 minutes from Renfrew, this stunning property is a dream for outdoor enthusiasts. The spacious 5-bedroom, 3-bathroom home spans approximately 3,000 sq ft and features a forced air propane furnace, an outdoor wood furnace with in-floor heating in select areas, and a cozy wood-fired fireplace in the living room. A durable metal roof ensures longevity. Upon entering, a grand open staircase leads into the inviting living room, which is bathed in natural light from large windows offering breathtaking views of the surrounding landscape. The expansive kitchen has modern appliances, ample counter space, and a convenient 2-piece bathroom. A versatile family room connects to a covered porch, used as an exercise space or additional seating area to enjoy the peaceful setting. The main floor boasts a primary with custom wood paneling, a post-and-beam ceiling, and a luxurious 4-piece ensuite with a tiled shower and floors. The garage accommodates two vehicles and a loft for storage. Additional structures include a heated studio ideal for artists or hobbyists and a large heated woodworking shop, perfect for craftspeople or small business ventures. A charming sugar shack stands among the abundant maple trees, with up to 300 taps previously in use for maple syrup production, making this property a unique opportunity for sustainable living or hobby farming. Outdoor features enhance the property's appeal, including a year-round babbling creek, two serene ponds, and trails winding through the landscape ideal for hiking, ATV adventures, and nature walks. Wildlife is abundant, making this a paradise for bird and nature lovers. Just 15 minutes away, Calabogie Peaks Ski Resort offers year-round recreational activities such as skiing, snowboarding, mountain biking, and golf. Whether seeking a peaceful retreat, an income-generating opportunity, or an active outdoor lifestyle, this property presents endless possibilities. 48hr Irrevocable on all offers (id:60626)
Century 21 Eady Realty Inc.
















