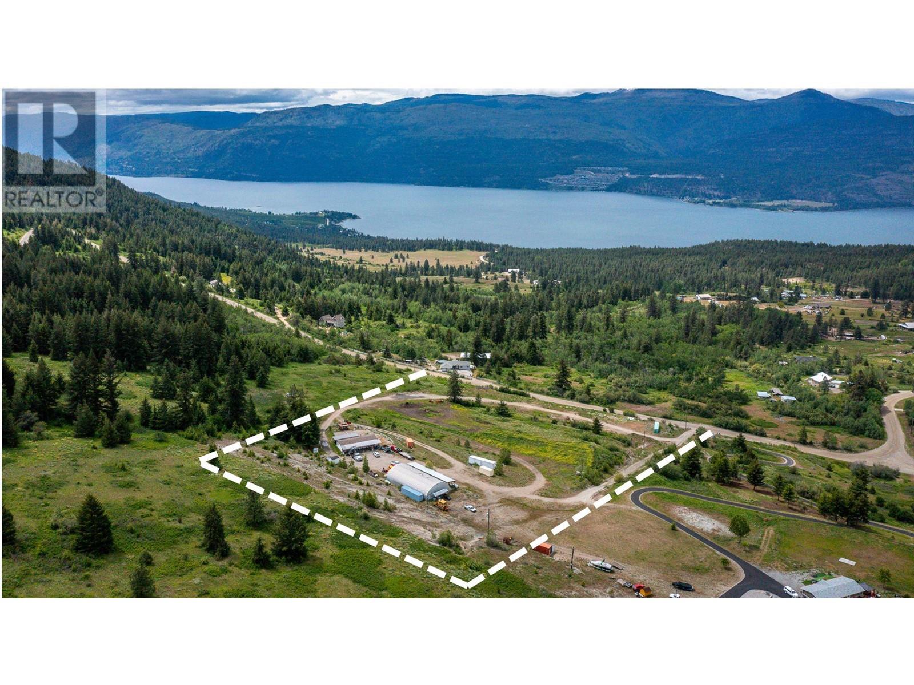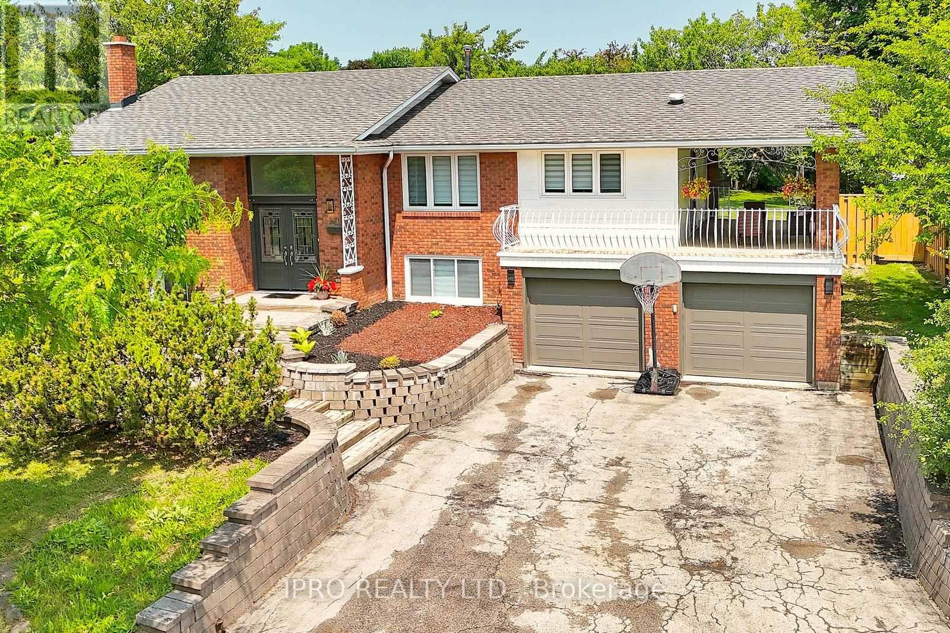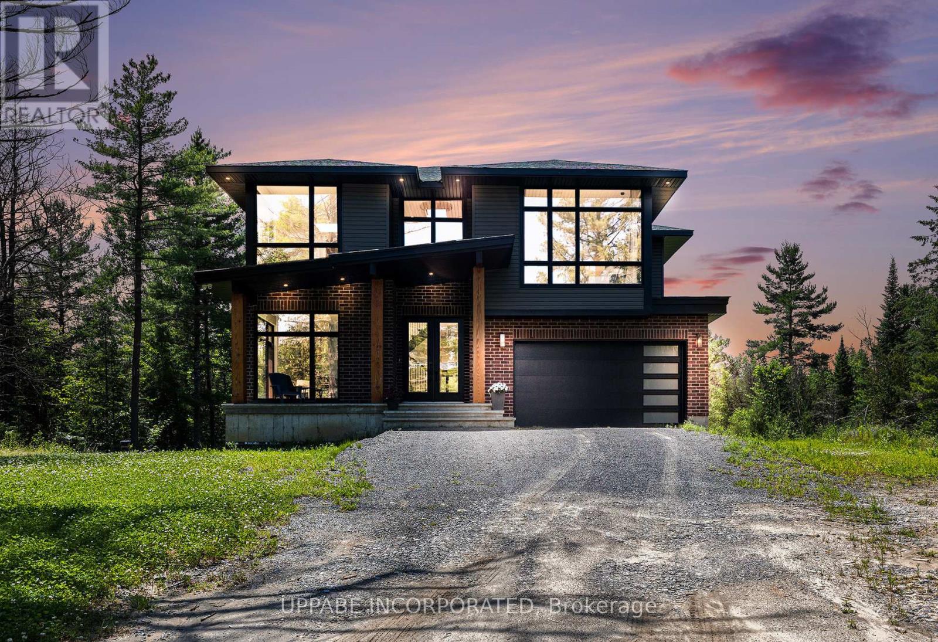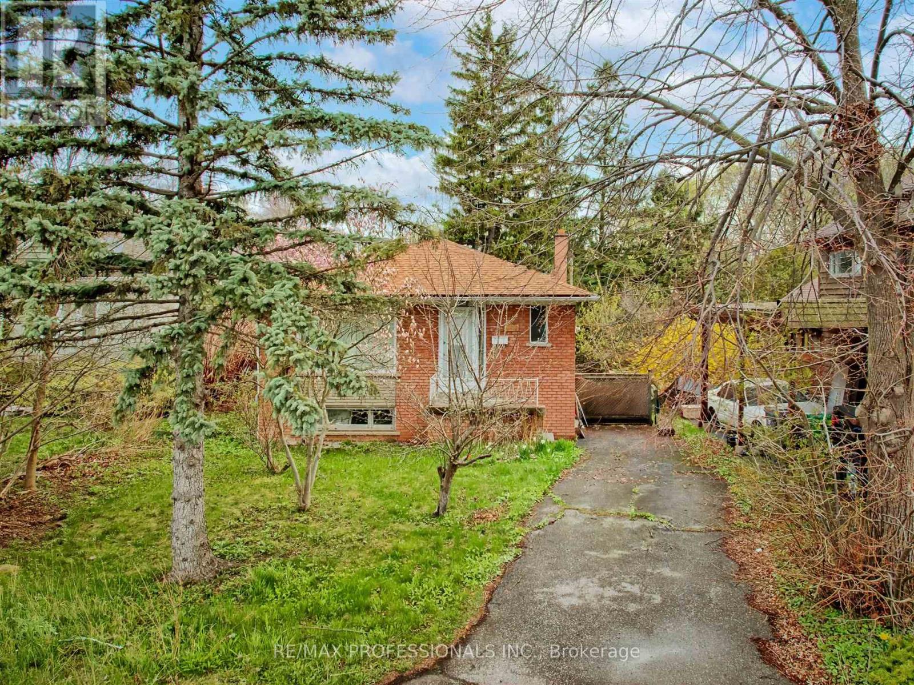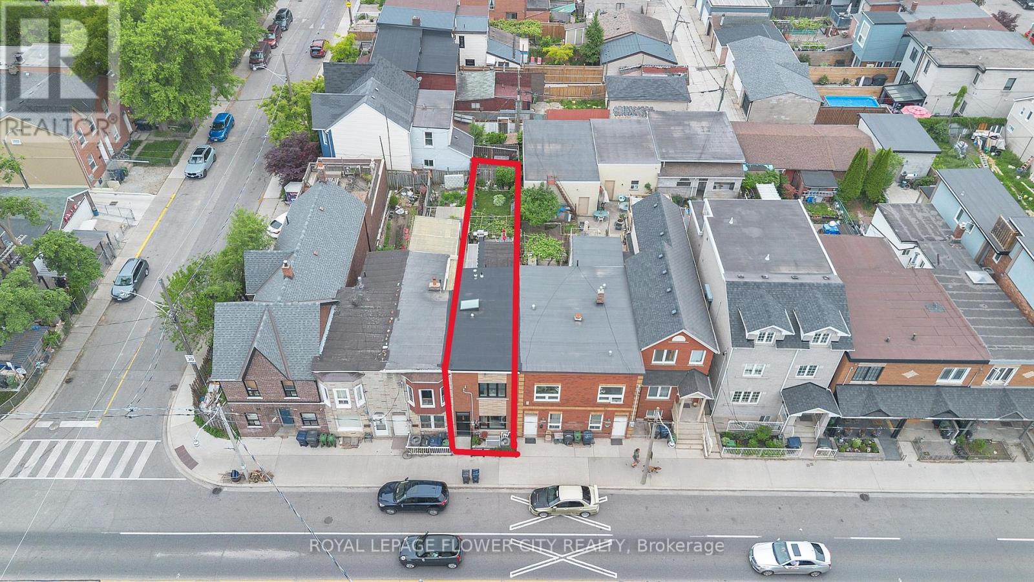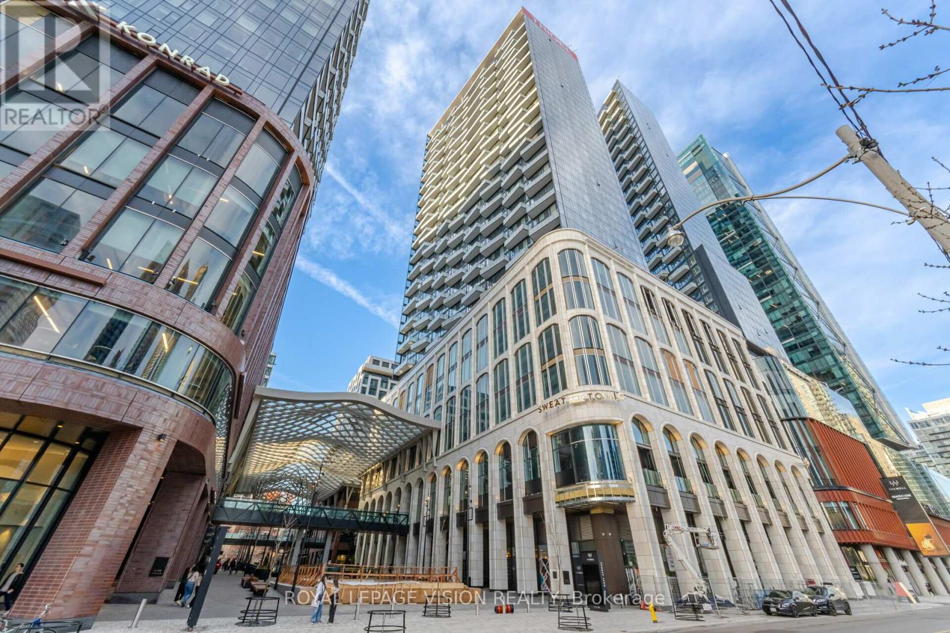18125 Hereford Road
Lake Country, British Columbia
*A Rare Opportunity in One of the Okanagan’s Most Coveted Locations* Set on 9.62 breathtaking acres, this lakeview property is a rare gem offering unmatched potential in one of the most desirable areas of the Central & North Okanagan. There are no size restriction for building a second residence, adding exceptional value in a location where land is truly priceless. Located just 15 km's to Lake Country, 5 km's to Predator Ridge Golf Resort and 20 km's to Vernon & only minutes to award-winning wineries & boat launches - this is truly a lifestyle investment. The welcoming 2-bedroom, 2-bathroom home combines comfort & sustainability. Designed for massive efficiency & cost-effective living, the home features a modern geothermal heating & cooling system, well water & a septic system - providing significant savings and making affordable acreage living a reality. Enjoy outdoor living at its finest with both north & south-facing covered patios, a peaceful gazebo & multiple RV hook-ups for guests. The expansive 80x40 shop is a standout feature with polished concrete floors, 220V power, 18' ceilings, a 500,000 BTU propane furnace, 22' x 10' office & an adjoining 81' x 16' lean-to for additional covered parking or RV storage. This acreage also includes: C-can storage & topsoil. Whether you’re seeking privacy, a fully equipped workshop or unforgettable lake and mountain views, this property has it all.*Contact your Agent or the Listing Agent today for more info or to schedule a viewing.* (id:60626)
Stonehaus Realty (Kelowna)
1115a Steenburg Lake North Road
Limerick, Ontario
Welcome to this exceptional 3-bedroom, 4-bathroom retreat on the pristine shores of Steenburg Lake a true lakeside gem offering both luxury and tranquility. Set on a gently sloping lot, this fully turn-key, year round, waterfront home with 2700+ sq. ft. of finished living space, combines executive living with natures beauty, and is ready to welcome you. Step inside to a spacious, open-concept main floor highlighted by a cathedral ceiling in the living room, where an impressive, full-height fieldstone propane fireplace takes center stage, adding both warmth and rustic charm. Floor-to-ceiling windows offer uninterrupted panoramic views of the lake, filling the space with natural light and giving you a front-row seat to natures wonders every day. The primary bedroom on the main level opens directly onto the deck, complete with a 3-piece ensuite, a walk-in closet, and an integrated laundry area for added convenience. Upstairs, two generous bedrooms, a full 4-piece bath, and open to below sitting area, provides ample space for family or guests. The lower level extends the living space with a spacious rec room, a cozy family room, a convenient 2-piece bath, extensive utility and storage areas, and a walkout that connects seamlessly to the outdoors. Recent upgrades include a propane furnace, Generac generator, dock, dishwasher, and an updated electrical panel, ensuring that every comfort and convenience has been considered. Outside, enjoy your nearly 2 acres of beautiful property with over 180 feet of prime waterfront. Spend lazy afternoons on the dock, or in the water, while the cuisine artist in you takes full advantage of the outdoor brick pizza oven. The 2 bay, 2 level garage provides ample storage for vehicles and toys alike. This Steenburg Lake beauty offers a serene escape with the perfect blend of comfort, luxury, and natural splendor. Come for a visit, you'll never want to leave. (id:60626)
Century 21 Granite Realty Group Inc.
Meadow Lake Mobile Home Park
Meadow Lake, Saskatchewan
Here is an investment opportunity in a growing, vibrant Northwest Saskatchewan community. This is a 53-pad Mobile Home Park with 41 pads currently leased. This park has an ROI of 8% and the potential to realize a return of 8.5% and greater with little to no further expenditures. Financials and additional information is available. (id:60626)
RE/MAX Of The Battlefords
RE/MAX Of The Battlefords - Meadow Lake
2101 Parkway Drive
Burlington, Ontario
Welcome to this spacious, bright, carpet-free custom-built raised bungalow on a huge oversized corner lot. The Main Floor has much space to enjoy living, family, dining with 3 good-sized bedrooms and its own cloth washer & dryer. Marble floor kitchen with granite countertop, backsplash, and stainless steel appliances walks out to wide, bright sunny verandah to enjoy either your breakfast or evening dinner/BBQ. It comes with a finished basement with living, dining, an eat-in kitchen, a good-sized bedroom with its own cloth washer & dryer perfect for an in-law suite. This home has a double car garage with an extra long driveway that is perfect for any size family. Freshly painted house with Pot lights done in 2023 , new garage doors, upgraded downstairs kitchen, new downstairs stove, zebra blinds, upstairs washer dryer, light fixtures throughout, new AC2025, new fridge, stove. Very convenient location to 407, QEW, Schools, local transit, and a busy famous Shopping Mall @Brant&QEW (id:60626)
Ipro Realty Ltd.
45 Wellington Street S
Port Albert, Ontario
Welcome to this beautiful piece of Paradise and experience with this stunning Custom-built Executive home a Luxury living in a place where Cottage life and Dream living meet. Sitting on ½ acre in a quiet area of Port Albert community, this Newer-built Bungalow has everything you may desire in a home from Location to Functionality & Quality finishes. Desirable Open Concept main floor featuring 10 Ft Ceilings, a Spectacular large Gourmet Kitchen with a large Island, Quartz countertops, Top-of-the-Line Stainless Appliances, Pantry, huge Living room, formal Dining, a Focal-Point Fireplace, Engineered Hardwood & Ceramic flooring, absolutely Spectacular Ensuite & Main Bath, Walk-In closet, Laundry and an abundance of natural light. A huge partially finished Look-Out Basement efficiently partitioned with 2 additional Bedrooms and a full Bath roughed-in showcasing Full In-Floor Heating, large Windows, 9 Ft Ceilings, complete Framing, Insulation, Electrical, Plumbing, is awaiting your inspired ideas, artistic vision and special touches to finalize and for maximum enjoyment. Walk out to a relaxing Private Oasis, featuring a huge backyard with beautiful Landscaping, 24x14 Ft Covered Concrete Patio with Glass Railing, Gazebo & Firepit, custom 14x12 Ft Wood Tool Shed, green Fence. Take advantage of an Oversized Triple+ Garage able to accommodate parking for 4 vehicles, Generator, 200 AMP panel, ample asphalt Driveway for lots of vehicles recently completed and more. What an amazing setting, relax and spend a great time with family and friends ! At just a short Walk to beautiful beaches of Lake Huron, you will be astonished by the magnificent sunset, spectacular views and the tranquility this location can offer. Truly immaculate condition & amazing look - don't miss this out. (id:60626)
Peak Realty Ltd.
2001 6398 Silver Avenue
Burnaby, British Columbia
Welcome to the Sun Tower 2 in the heart of Metrotown, Burnaby. This 3-Bedroom and 2-Bath corner unit features elegance and refinement in modern style with quartz countertops kitchen, high end Bosch appliances, multi-function shelf in the upper cabinet, air conditioning, in-suite laundry, and more. Spectacular view of mountains and city. Enjoy exclusive access to around 24000 SQFT amenities of Solaris Club, including indoor swimming pool, hot tub, badminton court, golf simulator, fully equipped gym, and party room. Walking distance to Skytrain and Bus Station, Metrotown Shopping Mall, Crystal Mall, T&T Supermarket, and Bonsor Community Center. Don't miss out on this opportunity! Open House: July 26&27, Sat&Sun at 2-4pm. (id:60626)
Nu Stream Realty Inc.
2068 Richmond Road
Beckwith, Ontario
Newly built with every upgrade imaginable, this custom Canterra Home is nestled in a forested lot surrounded by mature trees, estate homes and a quick commute to Carleton Place, Smiths Falls and under 45mins to Ottawa. Bright grand entry leads to a main level with 10' ceilings, featuring a den/office, laundry, powder room and a main floor guest bedroom with full 4-pc ensuite. A great room with wet bar, custom cabinetry and fireplace leading to the large yard through custom patio doors finish off this level. The second floor features a massive primary bedroom with a walk-in closet that must be seen to be appreciated, balcony and 6-pc ensuite that connects to a second multi-purpose room that can be used as a bedroom, nursery, office or additional living space. A custom kitchen with premium appliances, a large island with quartz counters and a pantry face a 2nd large great room with a fireplace and balconies. The kitchen connects to the dining area conveniently through a butler/prep kitchen. The lower level features 9' ceilings, 2 additional bedrooms, 3-pc bathroom, a large recreation room, and a multipurpose room that can easily be converted to a second kitchen. Plenty of storage and a partially built wine cellar await your finishing touches! This home was built with premium features including smart lighting, speaker systems, skylights, e/v rough-in, 3-car garage, 200 AMP electrical, insulated basement floors, ozone filter, sump pump, Pentair water pressure system and more. This unique layout of this home allows it to grow with your family's needs, with so much potential for multi-generational living, entertaining, and even an income suite. (id:60626)
Uppabe Incorporated
957 Beechwood Avenue
Mississauga, Ontario
Attention Investors and End Users! Permits are already in place ready for construction to begin! A reputable builder is also available if needed. Welcome to the highly desirable Lakeview neighbourhood where opportunity meets potential. This rare 40.42 x 133 ft lot offers the perfect canvas to build your dream home with direct access to Lake Ontario through Cookeville Creek. Nestled in peaceful surroundings, this prime property blends natural beauty with urban convenience. Just minutes from the vibrant Port Credit waterfront, you'll enjoy easy access to parks, scenic trails, and top-rated schools ideal for families and outdoor enthusiasts alike. Commuters will love the proximity to the QEW and both Port Credit and Clarkson GO stations, making travel into the city seamless. You're also just moments away from shopping centres, restaurants, entertainment options, and libraries. Don't miss this exceptional opportunity to create something truly special in one of Mississaugas most sought-after communities. (id:60626)
RE/MAX Professionals Inc.
500 Dufferin Street
Toronto, Ontario
Welcome to 500 Dufferin st located in the heart of Toronto's vibrant Little Portugal neighbourhood Over $300K in upgrades since 2021: underpinned & waterproofed basement high ceilings , new flat roof (2022), 100-AMP panel, Navien tankless water heater, triple/double-pane windows, new front door (2025), and more. Smart home features include Ecobee thermostat, Philips Hue lighting, Legrand switches, Google Nest doorbell, and electric blinds. Renovated kitchen with Pot lights new (2024) Samsung smart gas range, smart fridge, and LG washer/dryer. Main floor boasts high ceilings, spacious dining/living, and rear extension/home office. Upper floor includes a new bath with a soaker tub, a king-sized primary bedroom with walk-in storage, and a second bedroom with an AC unit. Finished basement suite with full bath, sump/injector pumps, and ample storage. Private backyard oasis with mature grapevine, new stone patio, and shed. Steps to McCormick Park, Alexander Muir/Gladstone PS, Queen West shops/dining, and TTC. Permit street parking available. Abundance of natural light. Just move in and enjoy this turnkey home & make it yours ! (id:60626)
Royal LePage Flower City Realty
1506 - 470 Front Street W
Toronto, Ontario
Welcome to The Well, one of Torontos most dynamic and sought-after urban communities. This stylish corner suite offers 2 bedrooms, 2 bathrooms, and 918 sq ft of intelligently designed living space featuring 9 ft ceilings, floor-to-ceiling windows, and premium finishes throughout.Enjoy a bright, open-concept layout with a private balcony and thoughtfully included furnishings. Located in vibrant King West, you're steps from 500,000 sq ft of indoor & outdoor retail beneath a striking glass canopy, and the 70,000 sq ft Wellington Market, a world-class food hall.Residents have access to outstanding amenities including a state-of-the-art fitness centre, yoga studio, indoor pool, 24-hour concierge, party room, and rooftop terrace. A rare opportunity to own in one of Torontos premier lifestyle destinations. (id:60626)
Royal LePage Vision Realty
3477 Watson Ave
Cobble Hill, British Columbia
Incredible 1 ac Cobble Hill property! Originally a log barn, the home has been thoughtfully converted and expanded with a like-new addition featuring polished concrete floors and bright, open living spaces. The flexible layout includes 4 bdrms, including 2 primaries, each with walk-in closets and ensuites, ideal for families or multi-generational living. Upstairs also offers a large den and bonus room! Outside you'll find a covered patio, and an enclosed patio off the main primary with removable walls and heaters for year-round enjoyment. The property is well-equipped for a rural lifestyle with a chicken coop, goat shed, greenhouse with power/water, and beautiful gardens. Two large workshops (4000+ sq. ft. combined) provide extensive storage or work space, one with a 2pc bthrm, ideal for a homebased business or studio. With plenty of parking and space to put your cars to bed for the winter, this gorgeous property is just minutes from local amenities! You must see this stunning acreage! Please do NOT enter the property without an appointment! (id:60626)
Macdonald Realty Victoria
201l, 209 Stewart Creek Rise
Canmore, Alberta
Discover luxury mountain living at its finest in these exquisite 3-bedroom, 2.5-bath retreat, in Stewart Creek's newest multi-family development, The Meadows at Stewart Creek. Situated just under 60 minutes from YYC these 2.5 - storey Chalet townhouses boast a unique floor plan with 15ft vaulted ceilings, architectural wing walls giving the units additional windows, dedicated balconies creating an open and airy ambiance. The upper living areas accented by built-in desk/workspaces, gas fireplaces in the living area to set a serene tone, dedicated dining area, and well-appointed kitchens which boast quartz counters, stainless steel appliances and spacious eating bar. After a day on the hiking and biking trails or at the Stewart Creek Golf course storage is easily accessible in 1.5-car garage with large, heated gear/storage space. Photos are from show suite of the same floor plan in the Developer's previous project. (id:60626)
Century 21 Nordic Realty

