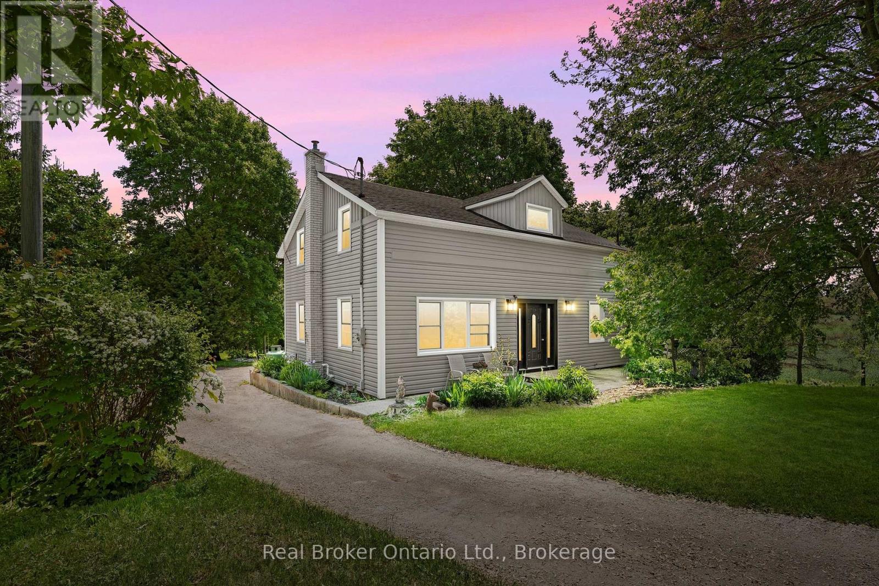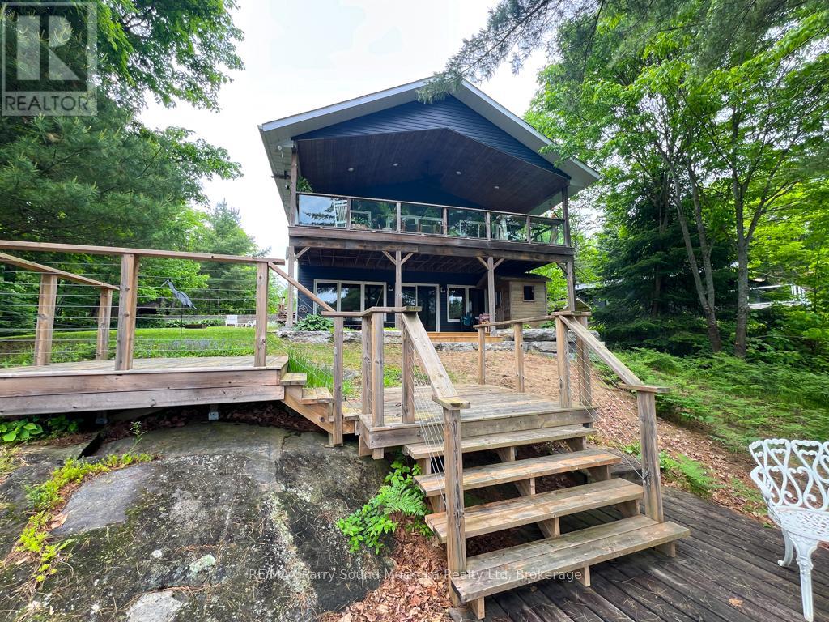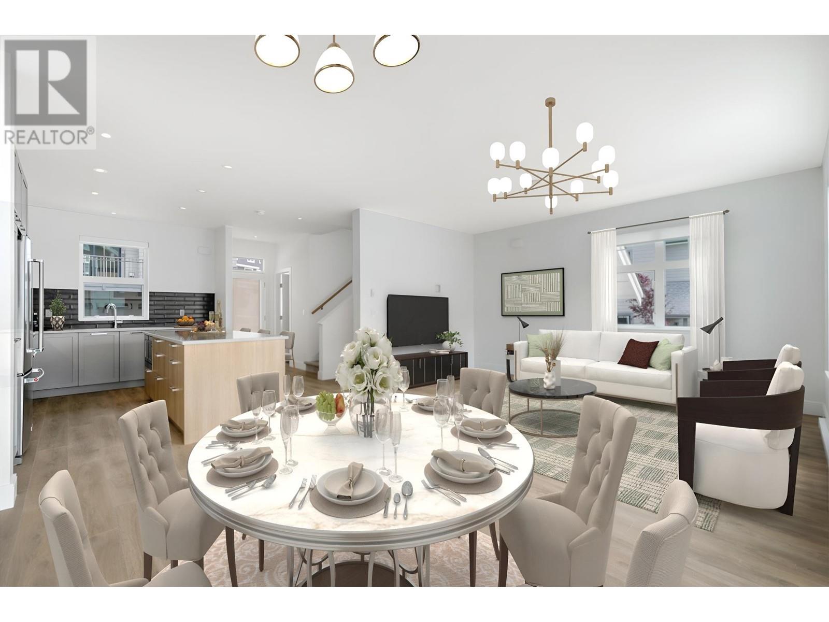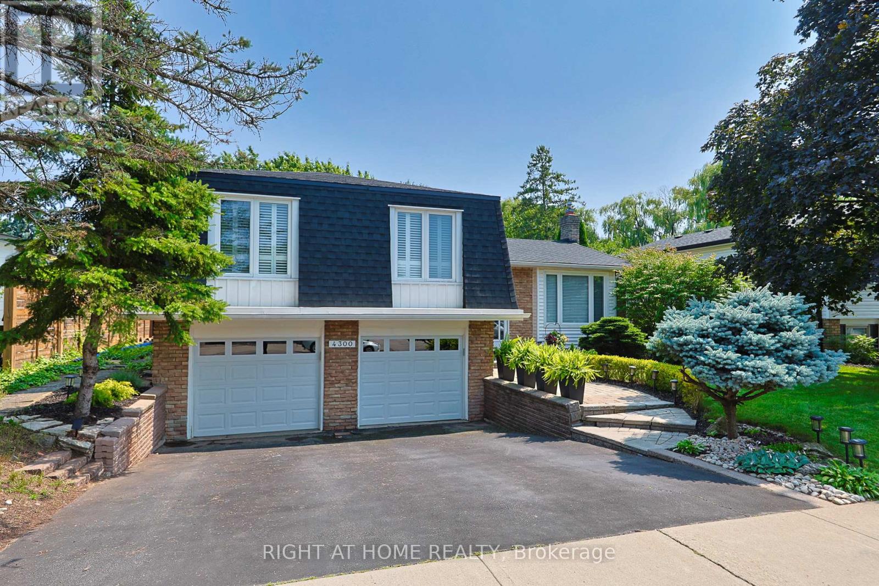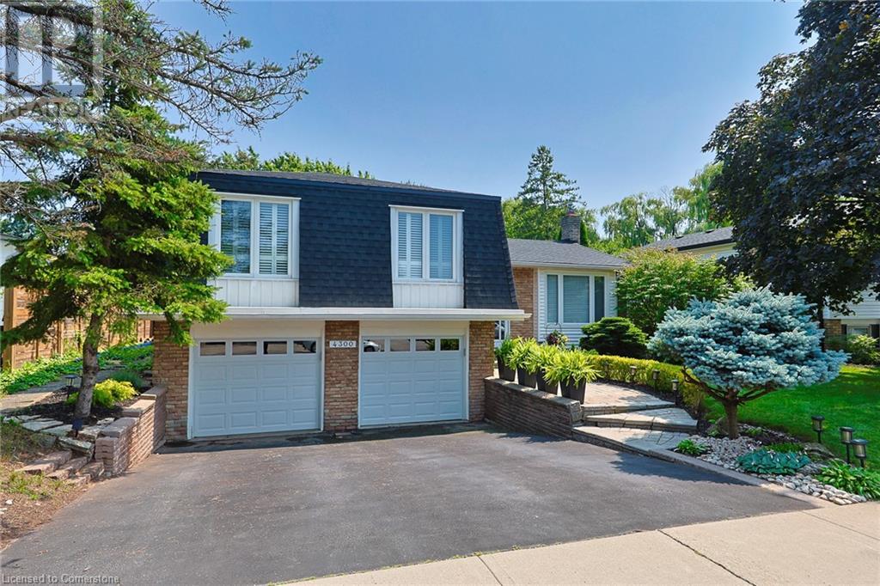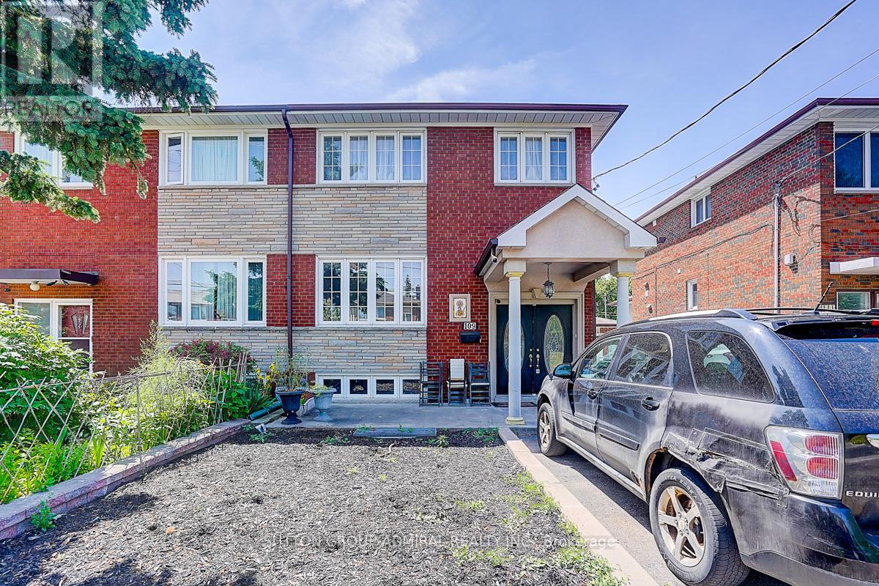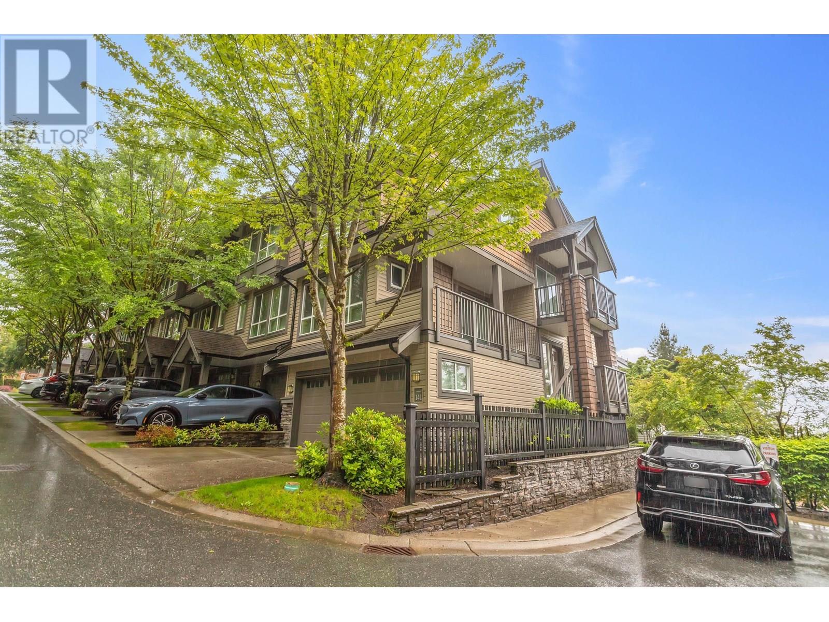7007 Wellington Rd 34
Puslinch, Ontario
Welcome to your dream countryside retreat! Nestled on nearly 5 acres of peaceful, tree-lined land, this exceptional property offers the perfect blend of rural serenity and urban convenience. Backing onto a large pond teeming with wildlife - including frequent deer and bird sightings - this is truly a nature lover's paradise. Despite its tranquil setting, you're just minutes from Guelph, Cambridge, Kitchener, Hamilton, the 401, and Highway 6. The beautifully updated main house boasts a fresh exterior, including new siding, windows, fascia, and eaves, enhancing both curb appeal and energy efficiency. Inside, the heart of the home is a fully renovated kitchen, complete with modern finishes and an open layout ideal for entertaining. Step through the kitchen to a spacious deck - perfect for year-round BBQs and enjoying sweeping views of your expansive backyard. The interior offers an oversized living room and four generously sized bedrooms, providing ample space for family living and relaxation. Comfort is key, with a recently converted propane furnace (2022) and an owned water heater ensuring efficient heating through every season. Outside, a detached workshop offers the perfect space for hobbies or storage, while unlimited parking ensures ease for guests and gatherings. The sprawling lot also presents a rare opportunity - with potential to build an additional home, this property offers both current enjoyment and future flexibility. Additional highlights include a charming covered outdoor sitting area, ideal for morning coffee or evening reflection surrounded by nature. Whether you're seeking a peaceful retreat or a versatile property to grow into, this countryside gem delivers it all. (id:60626)
Real Broker Ontario Ltd.
55 Dundas Street W
Quinte West, Ontario
Fully net investment property with a premium Tenant, Bank of Montreal. 5 year extension to lease recently signed. Roof and HVAC replaced within the past 5 years. Tenant pays all property tax, insurance, maintenance and utilities. 6.35% CAP at list price. (id:60626)
Century 21 Lanthorn Real Estate Ltd.
31 Scenic Park Crescent Nw
Calgary, Alberta
Welcome to this exceptionally redesigned and fully renovated bungalow, offering over 3,500 sq.ft. of luxurious living space and a seamless blend of elegance, functionality, and modern comfort. Every detail has been thoughtfully curated, with the home gutted to the studs and rebuilt with high-end finishes inside and out — including a brand-new exterior, brand-new roof (Jan 2025), all-new windows, modern glass railing, and upgraded new PEX plumbing (replacing outdated Poly-B) for complete peace of mind. Inside, you'll find an open-concept main floor featuring vaulted ceilings, rich wood panelling and a showstopping tiled fireplace in the dining area. The chef’s kitchen is a dream come true with a waterfall island, gas range, hood fan, and extensive cabinetry — ideal for entertaining or everyday luxury. The bright and airy living room features a wood-burning fireplace and offers a seamless walkout to the massive deck and sun-soaked southeast-facing backyard — perfect for morning coffee, weekend barbecues, or simply relaxing in your own private oasis. The main-level primary suite is a serene retreat with a spa-like 5-piece ensuite, including a dual vanity, soaker tub, and glass-enclosed shower. You’ll also find a private front den/office, a laundry room with a full shower conveniently to shower pets, and generous storage throughout the main floor, making the space both beautiful and highly functional. Downstairs, the fully developed walkout basement is flooded with natural light thanks to oversized windows and offers even more space to enjoy. It features a wet bar, a cozy media room with an electric fireplace, two additional spacious bedrooms, and a second wood-burning fireplace — an ideal setup for movie nights, guests, or multigenerational living. The fenced backyard backs directly onto walking paths, providing both privacy and access to nature. Additional features include a double attached garage, double front doors, and ample storage throughout the home. Located in a prime area close to ravines, bike paths, schools, shopping, and the LRT, this home offers the perfect balance of quiet residential living with unbeatable convenience. Whether you're a growing family, professional couple, or simply seeking a luxurious single-level lifestyle with room to expand, this home is truly move-in ready and designed to impress. (id:60626)
Century 21 Bamber Realty Ltd.
135 William Stephenson Drive
Whitby, Ontario
Located in Desirable Blue Grass Mcadows, walking distance schools & parks. Mature trees and landscaped grounds, This Executive home offers almost 3000sq feet living space. Walk into grand foyer with circular staircase/ hardwood floors, with modem rod iron railings, crown molding, hardwood ceramic flooring on the main floor. Cozy Fireplace in the family room , with a oversized bay window, letting in natural light, The spacious kitchen, has quartz counter top, modern cabinets, with a sit down area, walk out to patio, over looking back yard with hot tub. The upper level, master bedroom has large closet & 4 pc ensuite, 3 large bedrooms, with large windows & closets, Lower level rec room with fireplace, bathroom , 5th bedroom& office sure to impress (id:60626)
Royal LePage Signature Realty
45 Peninsula Shores Road
Mcdougall, Ontario
45 Peninsula Shores Road is a 2100+sqft raised bungalow with just shy of an acre of land, including 108 feet of shoreline on beautiful Harris Lake. This recently updated, 4 bedroom, 2.5 bathroom home offers open concept living, in-floor heat, and a waterfront lifestyle. The main floor offers 2 bedrooms, including the primary with 4 piece ensuite, you will also find the laundry room, powder room, kitchen, dining, and living room. A set of sliding doors leads you to a large raised deck, covered from the elements, and giving incredible views of Harris Lake, it's perfect for a dinner outside, regardless of rainy days. The lower level holds a second kitchen, entertainment area, 2 more bedrooms, a 3 pc bath, and utility room. The walkout sliding doors deliver you to the sauna, a second deck, and of course the gentle walk to the waters edge and your dock for fishing, swimming, and boating. Tall mature trees provide plenty of privacy, and the 32x24 detached, heated garage offers ample space for vehicles, storage, and toys. A wonderful property to call home, just 15 minutes to the town of Parry Sound and all amenities. (id:60626)
RE/MAX Parry Sound Muskoka Realty Ltd
153 1310 Mitchell Street
Coquitlam, British Columbia
NO GST!! BRAND NEW SPACIOUS CORNER UNIT TOWNHOUSE at Forester II by Townline. This spacious 3 bedroom 2.5 bath unit, close to 1,770sf, comes with double side-by-side garage which has ample space. Features include L-shape kitchen with big island, laminate flooring on main floor, very good size living and dining areas, which leads to the balcony, separate foyer area, and has south/north/east exposures which gives lots of natural light. Upstairs has 3 bedrooms. Primary bedroom fits a king size bed with walk-in-closet and ensuite with double sink, standard size shower and bathtub. The other 2 bedrooms can easily fit queen size beds. There is plenty of storage in the garage. Book your private showing today! (id:60626)
RE/MAX Crest Realty
4300 Longmoor Drive
Burlington, Ontario
Welcome to 4300 Longmoor Drive, Burlington! Pride of ownership shines in this beautifully 2286 SQ FT, updated 3-bedroom, 2.5-bath side-split family home with a double garage, nestled in the highly sought-after Longmoor neighbourhood of South Burlington, near the scenic, tree-lined banks of Shoreacres Creek. It's conveniently located just minutes from Appleby GO Station, QEW, Nelson Rec Centre & Pool, top-rated schools, shopping, parks, and the Centennial Bike Path. This spacious upper level features a bright eat-in kitchen with a skylight and ample cabinetry, flowing into a generous dining area and living room, great for family gatherings. Three well-sized bedrooms, including a primary bedroom with a private 2-piece ensuite, and a main bathroom with dual sinks for added convenience. The main floor family room showcases a cozy gas fireplace and sliding doors onto a large patio. The renovated lower level (2023) is filled with natural light from above-grade windows, rec room, 4th bedroom, 3-piece bath, garage access, and a spacious crawl space for extra storage. Enjoy your ultra-private backyard retreat, beautifully landscaped with a rare heated 18 x 36 in-ground pool and diving board, perfect for entertaining or relaxing. Recent updates include: windows (2015/16), fence (2018), pool liner & heater (2018), garage door (2018), A/C (2019), washing machine (2021), sliding & backyard doors (2022), attic insulation upgrade (2023), basement renovation (2023), and roof (2023). Don't miss this exceptional opportunity to own a spacious, beautifully maintained home in one of Burlington's most desirable communities. Book your private showing today! (id:60626)
Right At Home Realty
4300 Longmoor Drive
Burlington, Ontario
Welcome to 4300 Longmoor Drive, Burlington! Pride of ownership shines in this beautifully 2286 SQ FT, updated 3-bedroom, 2.5-bath side-split family home with a double garage, nestled in the highly sought-after Longmoor neighbourhood of South Burlington, near the scenic, tree-lined banks of Shoreacres Creek. It's conveniently located just minutes from Appleby GO Station, QEW, Nelson Rec Centre & Pool, top-rated schools, shopping, parks, and the Centennial Bike Path. This spacious upper level features a bright eat-in kitchen with a skylight and ample cabinetry, flowing into a generous dining area and living room, great for family gatherings. Three well-sized bedrooms, including a primary bedroom with a private 2-piece ensuite, and a main bathroom with dual sinks for added convenience. The main floor family room showcases a cozy gas fireplace and sliding doors onto a large patio. The renovated lower level (2023) is filled with natural light from above-grade windows, rec room, 4th bedroom, 3-piece bath, garage access, and a spacious crawl space for extra storage. Enjoy your ultra-private backyard retreat, beautifully landscaped with a rare heated 18 x 36 in-ground pool and diving board, perfect for entertaining or relaxing. Recent updates include: windows (2015/16), fence (2018), pool liner & heater (2018), garage door (2018), A/C (2019), washing machine (2021), sliding & backyard doors (2022), attic insulation upgrade, basement renovation, roof (2023), and new pool filter (2025). Don't miss this exceptional opportunity to own a spacious, beautifully maintained home in one of Burlington's most desirable communities. Book your private showing today! (id:60626)
Right At Home Realty
109 Cayuga Avenue
Toronto, Ontario
Income-Generating Duplex with Huge Upside, Welcome to 109 Cayuga Ave, a rare investment opportunity in the vibrant Rockcliffe-Smythe community of Toronto's west end. This spacious and well-kept semi-detached duplex offers multiple ways to generate income, ideal for investors or homeowners looking to live in one unit and rent the others. This unique property features: A 4-bedroom, 1-bath upper unit,2-bedroom, 1-bath main floor unit, A 3-bedroom basement apartment, A detached double-car garage, currently rented, with potential to convert into a garden suite, Future potential to rezone into a legal triplex (buyer to verify with city) Each unit offers bright, functional layouts that appeal to quality tenants, Whether youre looking to expand your real estate portfolio or live in one unit while earning from the others, 109 Cayuga Ave is a smart, versatile investment in one of Torontos up-and-coming neighborhoods. Don't miss this chance to own a high-potential property in a growing area! (id:60626)
Sutton Group-Admiral Realty Inc.
508 - 20 Shore Breeze Drive
Toronto, Ontario
Location! Location! Location! Rare Opportunity! Welcome to Eau Du Soleil Toronto's tallest and most luxurious waterfront condo. Enjoy forever unobstructed views of Lake Ontario, Marine Bay, Downtown Toronto, CN Tower, and surrounding parks. This stunning unit boasts pre-engineered hardwood floors throughout, smooth 10-foot ceilings, and stylish pot lights, creating an ambience of pure elegance. Indulge in five-star resort-style amenities, including a game room, hotel-style guest suites, a saltwater pool lounge, state-of-the-art gym, yoga and massage rooms, a Pilates studio, dining room, four luxury party rooms, a rooftop patio, work/creative space, and a theatre room. Additionally, comes with two lockers side by side and a second parking spot is available for purchase at an excellent price. Don't miss out on this chance to own a piece of waterfront luxury with breathtaking views and world-class amenities in Toronto's most iconic condo. This unit offers the valuable opportunity to generate additional income through Airbnb, making it an excellent investment potential. (id:60626)
Royal LePage Your Community Realty
141 1460 Southview Street
Coquitlam, British Columbia
Wonderful 4 bedroom CORNER UNIT townhouse at Cedar Park. Plenty of large windows and sliding patio doors, providing lots of natural light! Spacious living room with cozy fireplace and balcony access. Nice kitchen for entertaining, with granite counters, S/S appliances and kitchen island. Upstairs, the Primary Bdrm boasts double closets and 5 pc ensuite. Another 2 ample-sized bdrms adorn the top floor. Bathrooms on every level of this home. Downstair's 4th bdrm, with ensuite, can be used as a family room, with access to the outdoor patio and fully fenced backyard. Outdoor space for this home is plentiful, including 3 balconies (2 are covered) and 1 covered entry porch. Garage is a side-by-side double garage. Excellent location with parks and trails nearby, along with schools and shops. (id:60626)
Sutton Group Seafair Realty
235 Conover Avenue
Aurora, Ontario
Meticulously Renovated Luxury Home | Extra Deep Lot | Linked Only by Garage Welcome to this beautifully renovated detached (linked by garage only no interior shared walls) home, sitting on an impressive 153 ft deep lot. Thoughtfully designed with luxury and comfort in mind, this residence blends modern elegance with timeless style. Step inside to discover a spacious layout featuring bright living, dining, and family rooms, all illuminated by elegant pot lights throughout. The upgraded 200-amp electrical panel ensures youre well-equipped for todays lifestyle and any future needs. The gourmet kitchen is a chefs dream with stainless steel appliances, granite countertops, stylish backsplash, and a large pantry. Walk out to the stunning backyard patio an entertainers paradise complete with a gas BBQ line, charming gazebo, and lush, oversized yard. Upstairs, the generous primary bedroom boasts a walk-in closet and a luxurious 5-piece ensuite. The fully finished basement offers exceptional additional living space, including large recreational and fitness areas, plus a modern 3-piece bathroom. This is the perfect blend of form and function in a prime location dont miss your chance to own this truly exceptional home. ** This is a linked property.** (id:60626)
Sutton Group-Admiral Realty Inc.

