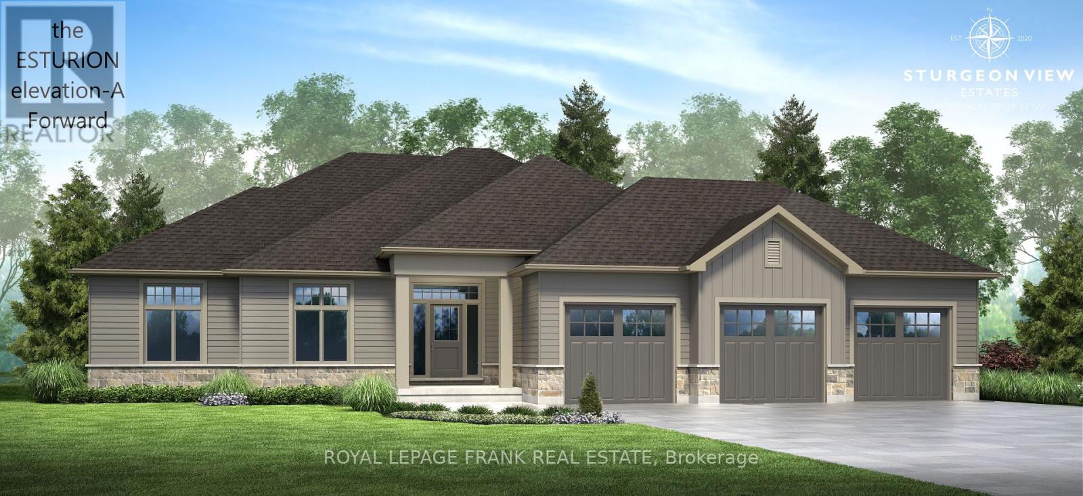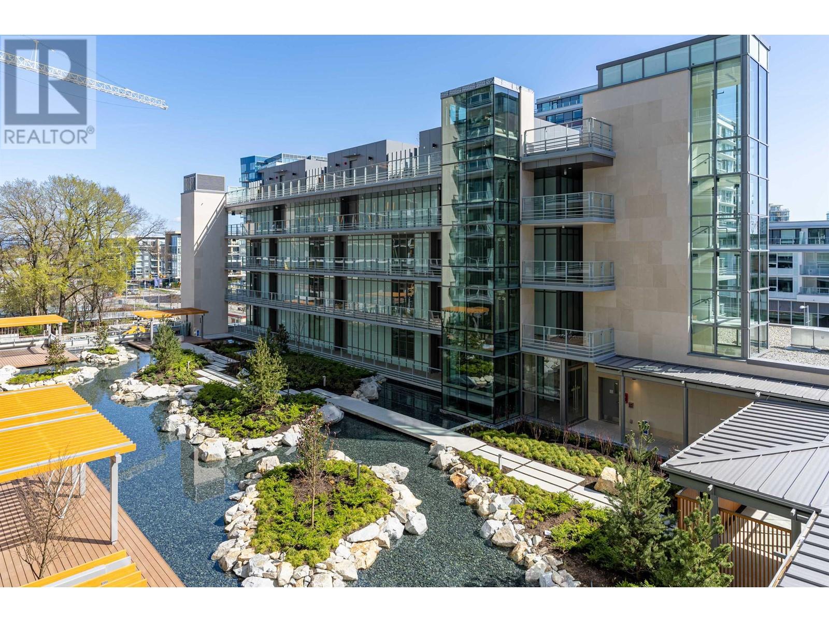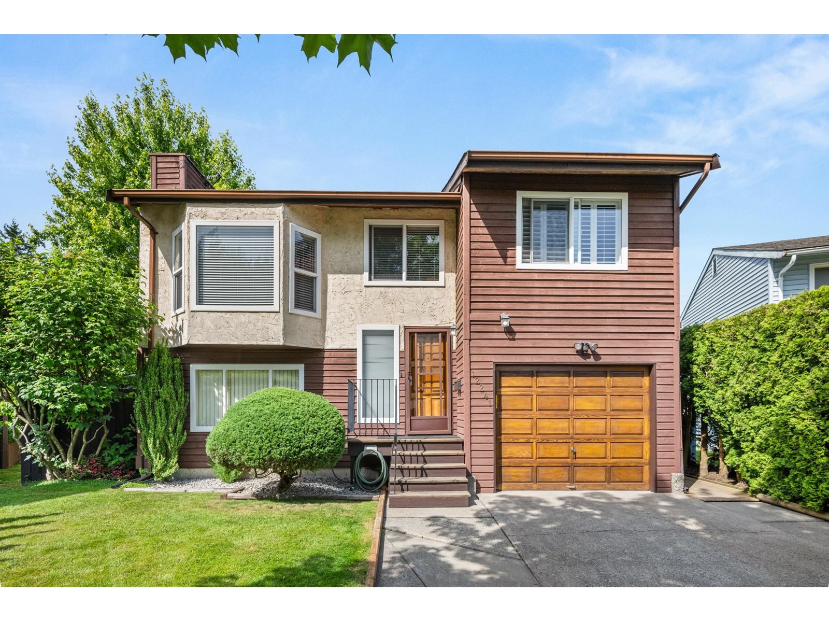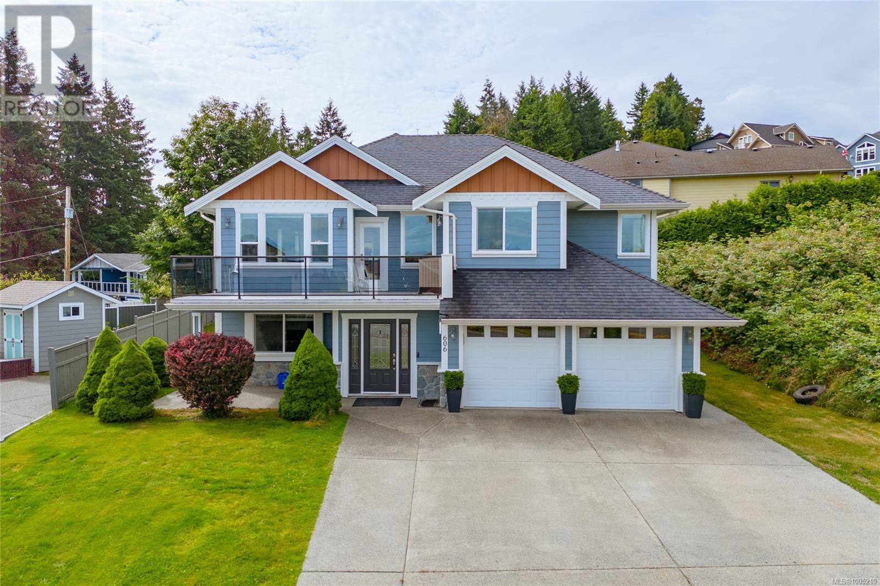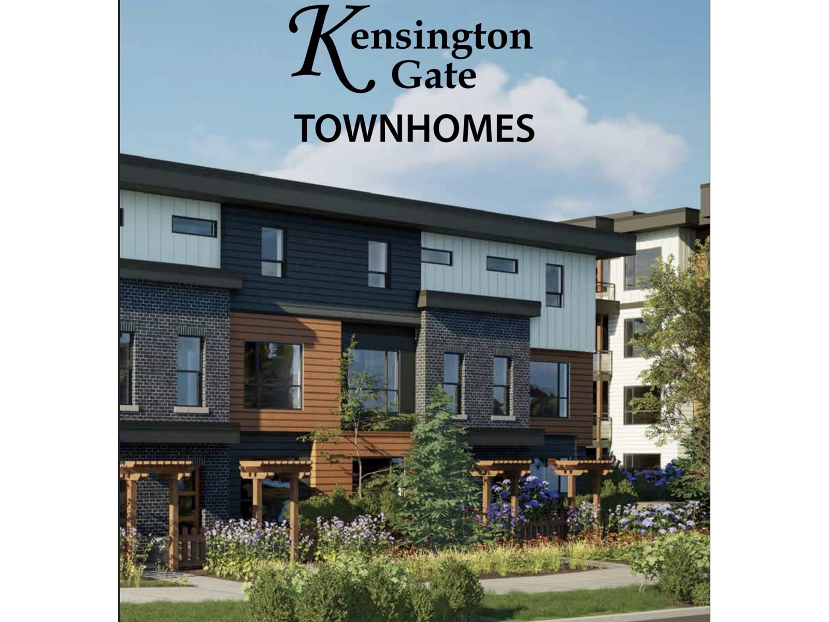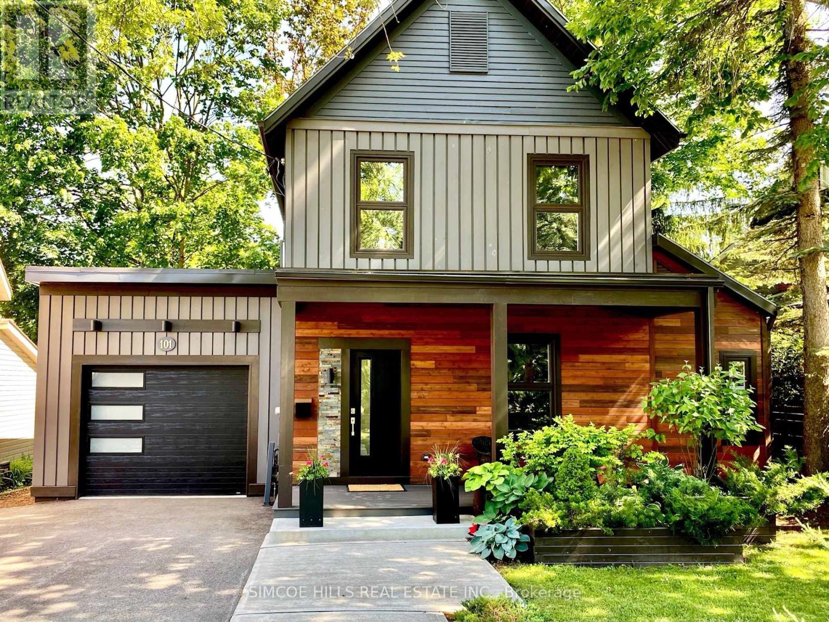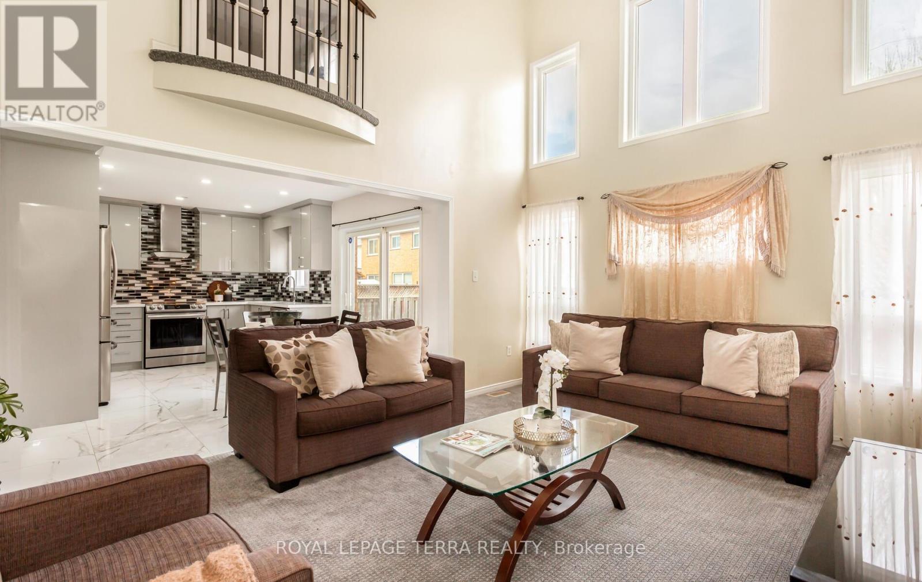5 Nipigon Street
Kawartha Lakes, Ontario
The Esturion featuring 2000sq.ft. Elevation "A" double car garage forward facing (with third bay optional). Visit Sturgeon View Estates, have your home built or purchase one of the last two Models standing and ready for occupancy. Models range from 1766sq.ft. to 2153 sq.ft. , walkout and split grade lots available all with the use of a private community 160ft. dock on Sturgeon Lk. On site Super to give attention to detail and assist you with the building process. Fibre Optics recently installed at site. The block known as 27 Avalon is under POTL, with a monthly fee projected at$66.50, this is the shared waterfront ownership of Sturgeon Lake. Peace and Serenity are all here, just 1 1/2 hrs from GTA, 15 min. to Bobcaygeon and Fenelon Falls. **EXTRAS** All Offers on Builders Forms (id:60626)
Royal LePage Frank Real Estate
401 6688 Pearson Way
Richmond, British Columbia
Welcome to 2 RIVER GREEN by ASPAC, the most luxurious & prestigious waterfront community in Richmond. This 2 bedroom Brand new unit offer a panoramic view of sunsets, water, Garden and mountain view. Highly functional open layout with plenty of storage & natural light. 9'4" feet ceiling, floor to ceiling windows. Featuring Central Heating/Air Conditioning, Miele appliances, 24 hour Concierge. The 5 stars luxury resort style amenities - Over 34,000 Sqft Green Space and Water garden, indoor swimming pool, sauna/steam room, fitness center, Yoga dance room, Club Room, Music Room, Study room. Private shuttle bus to City Center and Canada Line. Steps to river dyke, Oval, T&T and restaurants. (id:60626)
RE/MAX Crest Realty
1205 3487 Binning Road
Vancouver, British Columbia
Discover luxury living at ETON, a prestigious parkside tower in UBC's Wesbrook Village, crafted by Polygon and designed by the renowned architect Walter Francl. This bright and spacious Northeast-facing corner unit features two bedrooms and offers panoramic village views through expansive windows. Enjoy a functional floor plan with a separated bedroom layout for enhanced privacy. Step out onto a huge balcony and appreciate the sophistication of wood flooring throughout. This home is equipped with a high-efficiency A/C heat pump, top-of-the-line appliances, a gas stove, and ample counter space. Located just steps from Pacific Spirit Park and in close proximity to bus routes, parks, shopping, restaurants, and a golf course. Families will appreciate the top-rated schools nearby. (id:60626)
Macdonald Realty
706 - 99 Avenue Road
Toronto, Ontario
Experience living in Toronto's most coveted neighborhoods, where luxury and convenience converge. This stunning boutique residence offers a rare chance to own a piece of Yorkville's magic, featuring two spacious bedrooms, two spa like bathrooms and open-concept layout that effortlessly blends relaxation and entertainment. Surrounded by world-class dining, luxury shopping, and iconic cultural destinations, this home places you at the center of one of the city's most vibrant and desirable communities. Enjoy the luxury of 10-foot ceilings and unobstructed west-facing views that flood the space with natural light while offering breathtaking sunsets of the Annex skyline in your own private balcony, a perfect setting for quiet mornings or outdoor BBQ, creating a seamless mix of indoor and outdoor living. The space is designed for both style and functionality, featuring new hardwood floors, premium stainless steel appliances, upgraded cabinetry & countertops, and a breakfast bar thats perfect for casual meals or entertaining guests. The master suite is a personal sanctuary, boasting a spacious walk-in closet and 5-piece en-suite bathroom. Beyond your doorstep enjoy access to a state-of-the-art fitness center, a rejuvenating sauna, a beautifully landscaped garden, a stylish party room, and a guest suite for visiting friends and family (id:60626)
Century 21 People's Choice Realty Inc.
2016 W 15th Avenue
Vancouver, British Columbia
This brand new garden-level home at the Morrison Residence offers the perfect blend of form, function, and location. With 822 sqft of efficient living space, this 2-bedroom, 2-bath home features a bright open-concept layout, a gourmet kitchen with Fisher & Paykel and Miele appliances, and a spacious front patio that connects seamlessly to the living space for effortless indoor-outdoor living. A walker and cyclist´s dream in the heart of Kitsilano. Just steps from the Arbutus Greenway. It includes an oversized 88 sqft private storage room which is ideal for bikes, gear, and all your west coast essentials. Includes A/C, built-in sound system, smart home controls, dedicated EV-ready parking spot via the lane. Under 2-5-10 year new home warranty for peace of mind. (id:60626)
Team 3000 Realty Ltd.
12241 80a Avenue
Surrey, British Columbia
CENTRAL LOCATION | 4 BED / 3 BATH | 2,215 SQ/FT | Nestled in the heart of Queen Mary Park, this detached home offers a perfect blend of comfort & charm. The meticulously maintained residence is truly one of a kind! If the stunning outdoor oasis doesn't blow you away, the beautiful aesthetic & layout this home offers certainly will. Step inside to discover a spacious floor plan ft. an updated kitchen w/ quartz counters & a gas range. An abundance of windows flood the interior w/ natural light, enhancing the timeless charm this home has to offer. Step outside to your own private outdoor oasis. Beautiful fully fenced yard w/ manicured lawn & outdoor patio...perfect for entertaining or enjoying those warm summer nights. Bonus attached workshop! Steps away from schools, transit, dining & more! (id:60626)
Oakwyn Realty Ltd.
606 Stevens Pl
Ladysmith, British Columbia
Spacious Ocean View Family Home with In-Law Suite – A Rare Find in Ladysmith! This breathtaking 5-bedroom + den, 3163 sq. ft. family home is nestled on a quiet cul-de-sac in one of Ladysmith’s most desirable neighborhoods. Enjoy ocean views, peace and privacy, all while being just minutes from shops, schools, parks, and other amenities. Bright and beautifully designed, this home is filled with natural light, creating a warm and welcoming atmosphere throughout. The main home features hardwood, ceramic tile, and carpeted flooring, along with an expansive dream kitchen any home chef would love—boasting granite countertops, high-end stainless-steel appliances, and modern white cabinetry. Perfect for families and entertainers alike, the spacious living and dining areas offer sweeping ocean views and direct access to decks and outdoor living spaces at both the front and back of the home—ideal for relaxing or hosting guests. Adding incredible flexibility is a separate-entry in-law suite that can be configured as either a 1- or 2-bedroom unit. Use it as a mortgage helper, a private space for extended family, or guest accommodation. This home truly has it all: a peaceful setting, versatile layout, stunning views, and thoughtful finishes throughout. With its rare combination of size, style, and location, this gem won’t last long—book your showing today! (id:60626)
RE/MAX Professionals
44445 Sherry Drive, Sardis South
Chilliwack, British Columbia
Highly Desirable Websters Crossing! This stunning 3,722 sq ft home is the one you've been waiting for. Boasting a spacious primary bedroom on the main floor complete with a luxurious 5-piece ensuite and walk-in closet. Enjoy an open-concept kitchen with sleek quartz countertops, flowing seamlessly into a large, inviting great room with a cozy natural gas fireplace. Upstairs features three generous bedrooms and a full bathroom. Bonus: a 2-bedroom in-law suite with a private entrance"”perfect for extended family or guests! The backyard is fully fenced and landscaped, and the home includes a double garage with a full driveway. Just a short stroll to schools, parks, and the scenic Vedder River! (id:60626)
Jovi Realty Inc.
3 20932 83 Avenue
Langley, British Columbia
Looking for new & luxurious townhouse in heart of Willoughby? Check out KENSINGTON GATE by Quadra! Rare 4 level home with 2,076 Sq.ft: 3BED/3BATH/Recroom/Flex(or 4th bedroom)- tucked away on the quiet side of the complex. Quadra quality features: Laminate floor, heated bathroom floors, A/C, heat pump, electric fireplace and more! The rec room is huge-perfect for an office, gym, guest space, or storage.Secure underground side-by-side stalls, your own private garage door w/ EV ready. BBQ season? You're covered with the east-facing patio and gas hookup. Super low strata fee -just $399/month. The whole top floor is primary suite with a massive walk-in closet, ensuite, and balcony. Close to Lynn Fripps Elementary & all level of schools. Cross the overpass and you are in Walnut Grove rec center. (id:60626)
Sutton Group - 1st West Realty
101 Jarvis Street
Orillia, Ontario
Experience the charm of a completely transformed home that surpasses typical renovations. Every detail reflects exceptional craftsmanship and thoughtful custom design. This century-old residence has been meticulously gutted and rebuilt, featuring two additions, a garage, two decks, and a covered front porch.Strategically placed plumbing accommodates future expansions, while a bright back foyer with glass entry doors welcomes you. The open pantry off the kitchen enhances functionality. Comprehensive upgrades include new plumbing, wiring, insulation, water and sewer lines, roof, walls, kitchen, bathrooms, and stunning high, beamed ceiling.Situated in the desirable Old North Ward of Orillia, this home is just a short walk from Couchiching Beach Park, downtown shopping, dining, and essential amenities such as schools, hospitals, and recreation centers. The versatile layout includes a main floor primary bedroom with an ensuite and walk-in closet, currently utilized as a family room and office.The bright insulated garage boasts 14-foot ceilings and an interior entrance, with potential for a separate suite. The seamless flow between the kitchen, dining, and great room provides breathtaking views of the beautifully landscaped, fenced backyard. With ceiling heights of 10, 9, and 13 feet, the chefs dream kitchen features stainless steel counters, a center island, and pantry, while the impressive great room, complete with a gas fireplace and abundant natural light, is enhanced by oversized glass doors and a wood feature wall.For a complete list of updates and renovations, please refer to the feature sheet. This home truly needs to be seen to appreciate all it has to offer. (id:60626)
Simcoe Hills Real Estate Inc.
14376 Jane Street
King, Ontario
Exceptional Opportunity in Prestigious King City! Attention Builders, Renovators, Investors, and End Users! Don't miss this rare chance to own a premium 70 x 296 lot nearly half an acre surrounded by custom-built estate homes. Renovate the existing home or build your dream residence in one of Kings most desirable communities. The home has seen numerous recent upgrades by the current owner, making it move-in ready while also full of future potential. The basement is currently tenanted at $1,600/month, with the Tenant open to staying or vacating based on the Buyers preference offering flexibility and income potential. Ideally situated just minutes from Highway 400, GO Train station, and highly ranked public and private schools. Enjoy the perfect balance of peaceful, upscale living with close access to shopping, golf courses, equestrian centres, parks, and trails. This is your chance to invest in one of the most sought-after areas of King where luxury meets lifestyle! (id:60626)
Century 21 Leading Edge Realty Inc.
355 Edenbrook Hill Drive
Brampton, Ontario
**So Many Reasons To Love This Home**.This Immaculately Kept Detached House Has Bright, Spacious 4 + 2 Bedroom , 4 Washroom & Master Bedroom Comes With 4Pc Ensuite. The Main Level Showcases Living/ Dining & Sun Filled Spacious Family Room.**Soaring High Impressive Ceiling On M/Floor & Floor To Ceiling Large Windows ** Not Yet Finished** This House Offers Spacious Finished Basement With 2 Bedroom, 1 Washroom & Rec Room, Spacious Partial Finished Kitchen Offers Ample Potential For Future Expansion With Separate Entrance To Basement. Backyard With Ample Space For You To Enjoy BBQ Nights With Family & Friends. **Pot-Lights ,S/S Appliances In Kitchen (2023), Upgraded Kitchen ** Wide Driveway Offers Parking For 4 & The List Goes On...This Location Offers The Homeowner A Perfect Balance Of Closeness To Recreation Centre , Major Transit ,Schools & Offers Quietness Of A Community Built Around A Desirable Neighborhood Of Fletcher's Meadow.**Shows 10/10 !!Come See For Yourself If This Is Your Next Home!! (id:60626)
Royal LePage Terra Realty

