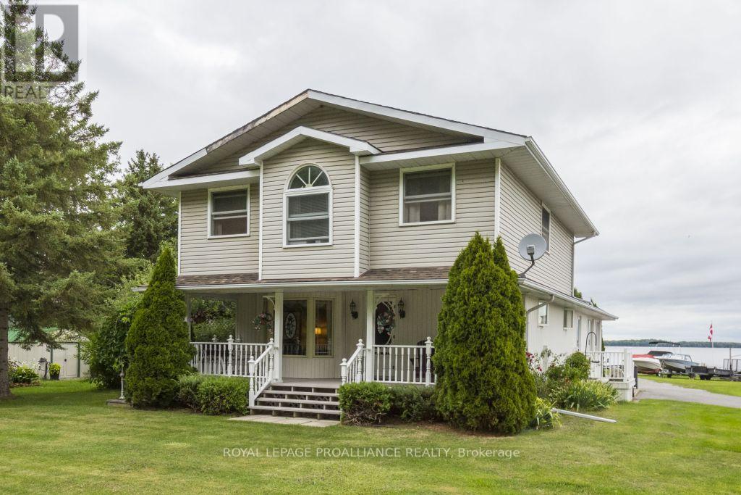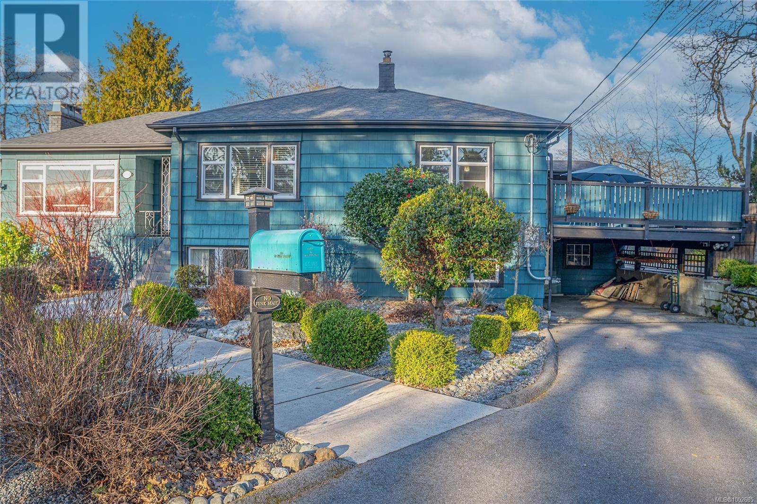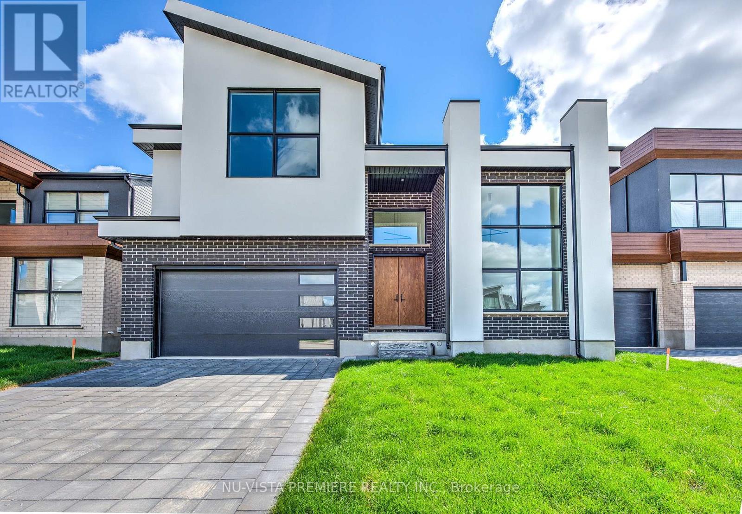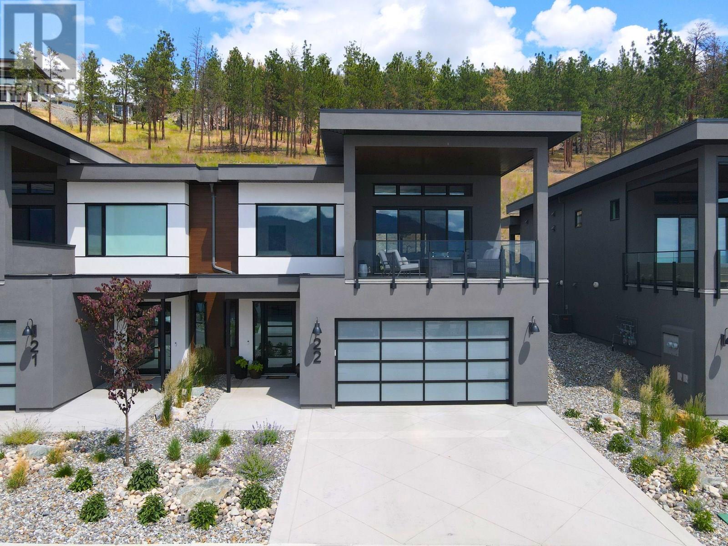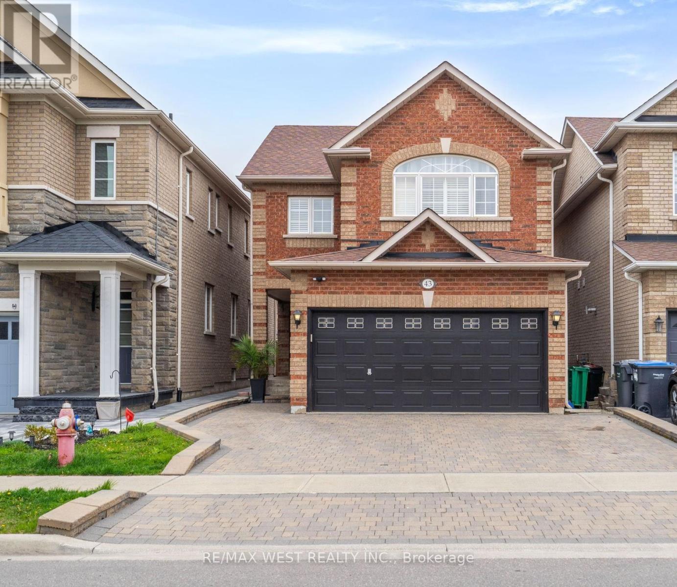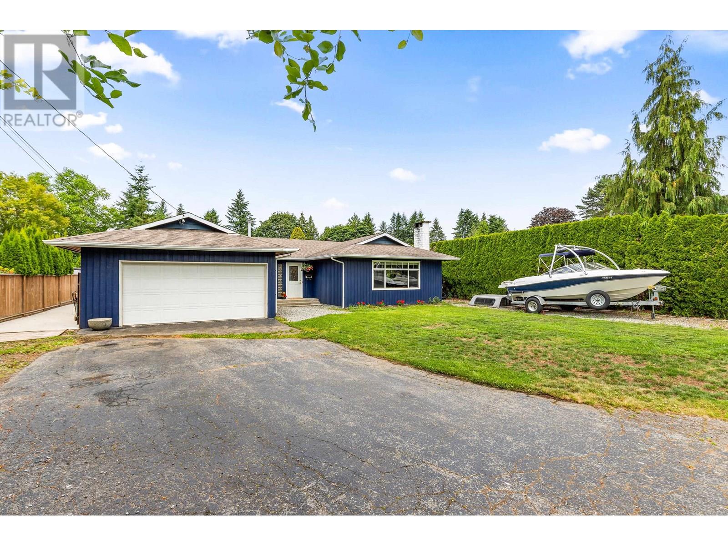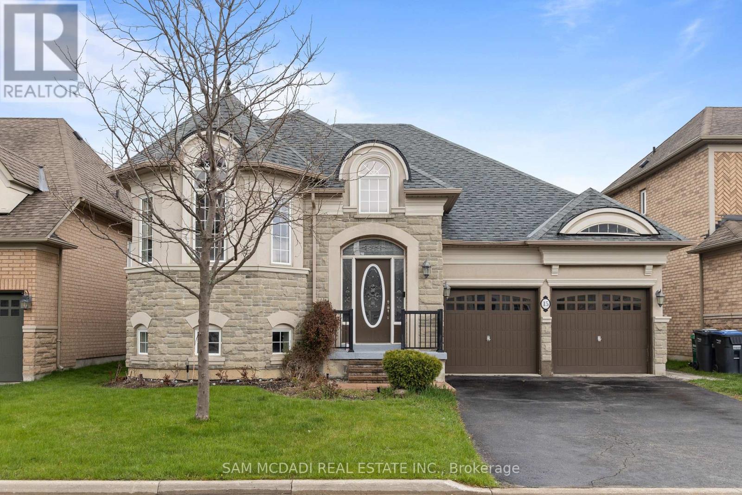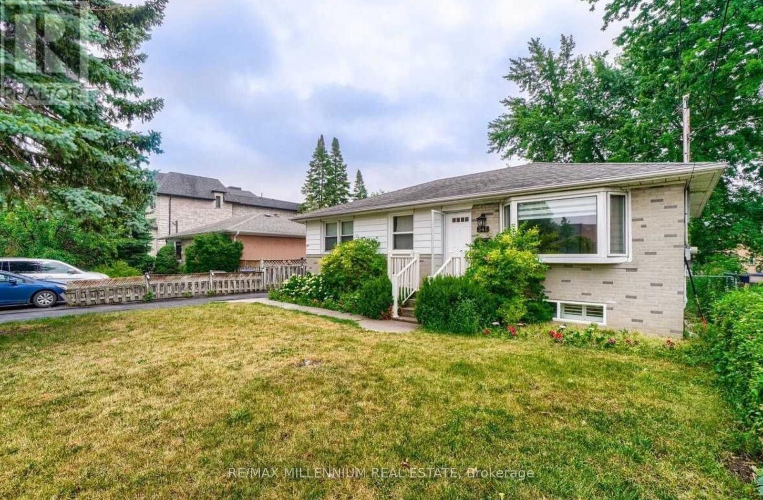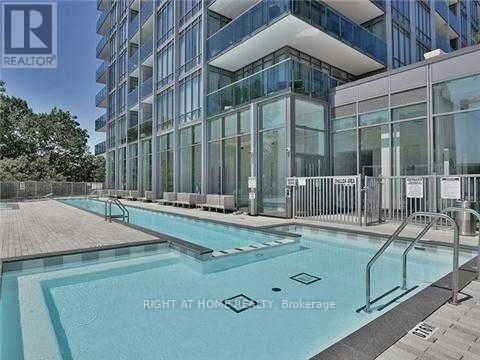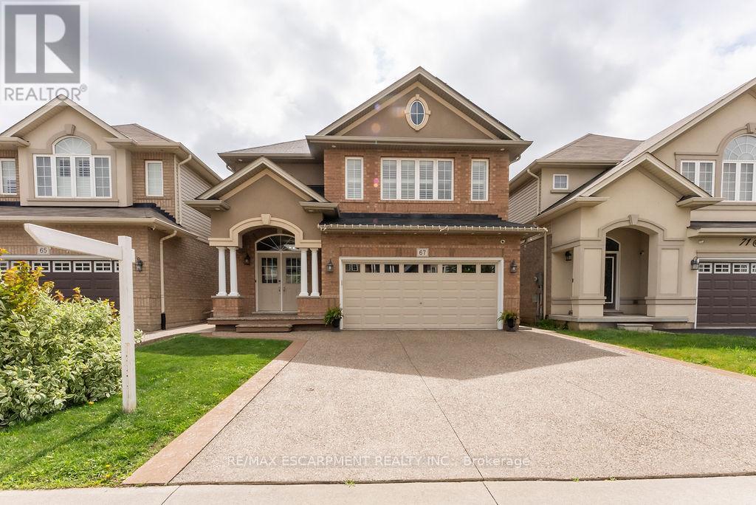11438c Loyalist Parkway N
Prince Edward County, Ontario
Want a home & business in one? Welcome to Glenora Marina ( Established 1968) in popular Prince Edward County. 4 Bedroom home, business on 1.24 acres with approximately 370 feet of spectacular waterfront on the Bay Of Quinte, Lake Ontario. Comes with steel warehouse (approx. 2080 SQ FT) . PEC has a tropical island getaway feel, Sandbanks Provincial Park and numerous wineries/ restaurants. Only Two hours from Toronto. Owners retiring. Tremendous growth opportunity. Currently Glenora marina focuses on Canadian made dock and boat lift sales, boat engine repairs and boat storage. ** Extras** Turnkey operation with well known business and list of clientele. Exclusive dealer in PEC for docks and boats lifts made by Naylor in Peterborough, Ontario. Plenty of room to sell/ rent boats, seadoos etc. Zoned TC-7 (Tourist Commercial - Marina). As is where is; some work left to be done on this property. (id:60626)
Royal LePage Proalliance Realty
Royal LePage Signature Realty
3771 Winston Cres
Saanich, British Columbia
Welcome to this meticulously maintained home with a valuable mortgage helper, perfectly situated in a quiet, family-friendly neighbourhood close to parks, schools, and everyday amenities. The main level features two bedrooms, a modernized kitchen, updated bath, and bright living and dining areas that open onto a sun-filled deck—ideal for entertaining. The lower-level one-bedroom suite, complete with its own private, fenced yard and separate entrance, offers excellent income potential or space for extended family. Flexible floorplan allows for easy conversion back to a single-family home if desired. Recent updates include a new heat pump, hot water tank, and freshly painted exterior fencing. The beautifully landscaped backyard and low-maintenance front yard complete this move-in ready property. Pride of ownership shines throughout. Don’t miss this opportunity to secure a home with income potential—book your showing today! (id:60626)
Sotheby's International Realty Canada
Lot 16 Kowtaluk Way
Norfolk, Ontario
Prepare to be captivated by this breathtaking, to-be-built home, set to offer 3,104 square feet of luxurious living space in an idyllic location. Nestled against the tranquil backdrop of lush farmland and framed by a row of majestic evergreen trees along the back lot line, this home promises a serene and peaceful retreat. With every detail carefully crafted, its designed to not only meet but exceed your expectations. As you enter, you'll be greeted by a grand 19-foot ceiling in the Great Room, offering an expansive, open atmosphere flooded with natural light. The oversized windows provide a stunning, unobstructed view of the lush farmland and evergreen-lined horizon, creating a perfect space for relaxation and entertaining. The luxurious kitchen is a true focal point, featuring a large walk-in pantry and premium Fisher & Paykel appliances, ensuring both beauty and functionality for the most discerning chefs. The open-concept design flows seamlessly into the living and dining areas, creating an ideal setting for family gatherings and entertaining guests. The front office offers a quiet, separate space for work or relaxation, providing the perfect balance between comfort and convenience. Upstairs, you'll find the ultimate luxury in the master suite an expansive retreat complete with a 5-piece ensuite and a walk-in closet with custom built-ins. Three additional spacious bedrooms provide ample room for family or guests, with one featuring its own private ensuite, while the other two share a thoughtfully designed Jack and Jill ensuite bath. This home is loaded with premium upgrades and modern finishes, offering the perfect balance of contemporary design and thoughtful details. Whether you're looking for a serene retreat or an entertainer's dream, this home is sure to impress. Please note that the pictures provided are of a former model home, and some selections may no longer be available. (id:60626)
Nu-Vista Premiere Realty Inc.
9201 Okanagan Centre Road W Unit# 22
Lake Country, British Columbia
OPEN HOUSE SATURDAY JULY 26TH 12 - 2 PM! Luxury Lakeview Villa with Designer Upgrades in Lake Country Villas. Perched above Okanagan Lake and minutes from 7+ award-winning wineries, this 3-bed, 3-bath walk-up Villa offers over 2,700 sq. ft. of high-end living with panoramic lake views. Thoughtfully designed with premium materials and Fisher & Paykel integrated appliances, this home showcases 9’–11’ ceilings on the main, 10’ ceilings down, and a bright, open layout perfect for entertaining or relaxing. Enjoy two covered decks, a spacious 3-car tandem garage, and over $34,000 in upgrades like: Wet bar with fridge, Hardwood stairs, Wood-look vinyl downstairs, Epoxy-coated garage floor, water softener system, and ceiling fan in primary suite. The private primary retreat features full lake views and a spa-like ensuite. Fully engineered for optimal sightlines, this modern “Farmhouse Palette” home is perfect for year-round living or lock-and-leave convenience. Wake up to lake views and toast sunsets—This is Okanagan living at its finest! NO GST APPLICABLE ON THIS HOME!! (id:60626)
Royal LePage Kelowna
43 Humbershed Crescent
Caledon, Ontario
Discover the perfect place to raise your family in this bright and welcoming detached home, nestled in the quiet, well-established neighbourhood of Glasgow in Bolton. Designed with comfort and functionality in mind, it offers four large bedrooms, a family-friendly layout, and generous indoor and outdoor living spaces. Enjoy cooking and gathering in the open kitchen and dining area, which walks out to a private deck ideal for summer barbecues or weekend relaxation. The home features thoughtful upgrades including roof shingles, a stylish gazebo, and a professionally finished interlock driveway. Downstairs, a fully finished basement with its own bathroom provides flexible space for a playroom, guest suite, or future family hangout. With a 2-car garage, main-floor laundry, and close proximity to schools, parks, shops, and major highways, this home checks all the boxes for modern family living. (id:60626)
RE/MAX West Realty Inc.
16 Chester Crescent S
Halton Hills, Ontario
Are you looking for the Perfect Family Friendly House. Well look no further!! Welcome to 16 Chester Crescent. You will feel the welcoming energy as soon as you step in door. This property has absolutely everything you need and more. Located on a desirable Quiet street, in a fabulous neighbourhood, close to 3 schools that are all just a short walk away, convenient for shopping or commuting. This property is truly an entertainers dream both inside and outside. Stunning open concept kitchen with granite countertops, stainless steel appliances, gas fireplace and 2 separate islands that can be repositioned should you so wish. Separate living and dining areas for those more formal events. Main floor laundry and garage access with tons of storage space are there for your convenience. Second floor offers you four good size bedrooms, great for a larger or growing family. Primary bedroom has a walk in closet with a lovely 4 piece ensuite bathroom. There is a full unfinished basement with a bathroom rough in and a cold room. This space is a blank canvas just waiting for you to create that additional living space that meets your personal needs. There are so many options with this space. This stunning backyard paradise speaks for itself. This outdoor space is low maintenance with a fabulous in ground swimming pool with interlock patio all around, a pool hut with electricity and natural gas hookup for your barbecue. This is the perfect space to have loads of family fun, creating memories, entertaining or just relaxing. Come and see everything this inviting family home offers. There is an extensive list of upgrades that have been done. (id:60626)
Royal LePage Meadowtowne Realty
21665 Howison Avenue
Maple Ridge, British Columbia
Beautifully maintained 3 bed, 2 bath rancher on a flat 9,000 square ft lot at the end of a quiet cul-de-sac. Features a bright, open-concept layout with an updated kitchen, spacious living area, and two fully renovated bathrooms. Step outside to a private backyard with a newly paved patio and hot tub-perfect for entertaining or relaxing. Bonus 800 square ft detached garage/workshop, ideal for hobbies, storage, or future potential. Located in a peaceful, family-friendly neighborhood close to parks, schools, shopping, and transit. Potential zoning for up to 6 units (buyer to verify with city). Open House Sun July 27 3-5pm (id:60626)
Royal LePage Elite West
15 Eaglesprings Crescent
Brampton, Ontario
This Is The One! Rare, Spacious Bungalow Backing Onto Pond & Ravine, Tucked Away In A Sought-After, Tranquil Neighbourhood. This Beautifully Maintained 2+2 Bdrm Bungalow Offers The Perfect Blend Of Comfort, Functionality & Nature. Backing Onto A Serene Pond & Lush Ravine, It Provides A Peaceful Retreat Just Minutes From All Amenities. Step Inside To Find Soaring Vaulted & 9 Foot Ceilings, An Open Concept Living & Dining Area, & A Generous Eat-In Kitchen W/ A Breakfast Nook, Ideal For Everyday Living & Entertaining. A Spacious Foyer Welcomes You With Convenient Inside Access To The Double Garage & Main Floor Laundry. The Primary Suite Overlooks The Backyard & Features A Walk-In Closet & Private 4-Piece Ensuite, While The Second Main Floor Bdrm Is Also Generously Sized. The Versatile Lower Level Includes A Separate Entrance, A Brand New 2nd Kitchen With 2024 Appliances, 2 Additional Bdrms, A Lrg Rec Room, A 2nd Laundry Area & Ample Storage. Perfect For Extended Family Or In-Law Suite. Enjoy Outdoor Living On The Expansive Deck, Ideal For Entertaining & Soaking In The Breathtaking Views Of The Pond & Mature Trees. Recent Updates Include Roof (Approx. 2023), Upgraded Insulation, Heat Pump (2023), Newer Windows In Both Main Floor Bdrms & New Basement Kitchen & Appliances (2024). This Is A Rare Opportunity To Own A Spacious Bungalow In A High-Demand Location Surrounded By Nature. (id:60626)
Sam Mcdadi Real Estate Inc.
341 Moore Park Avenue
Toronto, Ontario
Wonderful Opportunity To Live In Prime Area Of North York, Live-In Or Rebuild Your Dream Home On A Huge 57 X 132 Ft Pool Sized Lot, Solid Rambling Bungalow On A Mature Fabulous Private Location. Sep. Entrance To Spacious One Bedroom Spacious Basement With Living, Kitchen & Full Bath. Garden Shed, All Fenced Yard W/ Mature Trees, High Demand Newton Brook Area. Close To Yonge/Finch Subway, Ttc At Corner, Close To All Amenities - Fantastic Development Opportunity In A Neighbourhood Filled With Multi Million Dollar Properties! (id:60626)
RE/MAX Millennium Real Estate
2605 - 88 Park Lawn Road
Toronto, Ontario
Looking for one of the Best Lake and City View from your Living Rm. Kitchen, 2 Bedrooms and Huge Balcony? Look no further. Luxury living at its Best at Renowned South Beach Condominiums. Impressive Entrance, Stunning Lobby with its Quality Finishes and High Ceilings and 24-hour Concierge/security. Impressive, close to 30 000sq,f. of Outstanding Luxurious Amenities include a Theater, Billiards, Useful library/lounge, Indoor Gym facility and Spa, Indoor and outdoor Pools, Sauna, Hot tubs, Steam room, Basketball and Squash courts, Guest suites, Party room with Modern Kitchen. Ample visitor parking. Bright and Sun filled, Spacious open concept Layout is Mesmerising you with its South-West Views. Floor to ceiling windows throughout. Perfect for Living, Working and Enjoying 1036sq.f of Luxury + 242 Sq.f. of Wrap-around Balcony as an Additional Living Space .Modern, Upgraded Kitchen with Island, White cabinets, Backsplash & S/S Built in Appliances. Parking is Equipped with Electrical Outlet, Usefull locker. One of the Best Location in Toronto, Conveniently close to QEW & 427 Highways, Public Transit, Schools, Parks, Restaurants, Shops, Coffee Shops, Entertainment and just Steps to the Lake. Nothing To Do But Move and Enjoy!!! (id:60626)
Right At Home Realty
67 Bellroyal Crescent
Hamilton, Ontario
Stunning Stoney Creek Mountain Home Nestled in a prime location, this beautifully designed2,553 sq. ft. home offers an exceptional layout perfect for families. Enjoy the convenience of an attached double garage with inside access to a spacious main floor mudroom. The exposed aggregate concrete driveway fits up to 4 vehicles. The fully fenced backyard was professionally landscaped in 2024 and includes new grass (front and back), a concrete patio, garden shed, and a security camera system. Inside, you'll find countless upgrades highlighted by granite countertops and pot lights throughout, a new ensuite shower installed in 2024. Bonus: $330/year in passive income from a solar panel contract. A must-see! (id:60626)
RE/MAX Escarpment Realty Inc.
67 Bellroyal Crescent
Stoney Creek, Ontario
Stunning Stoney Creek Mountain Home Nestled in a prime location, this beautifully designed 2,553 sq. ft. home offers an exceptional layout perfect for families. Enjoy the convenience of an attached double garage with inside access to a spacious main floor mudroom. The exposed aggregate concrete driveway fits up to 4 vehicles. The fully fenced backyard was professionally landscaped in 2024 and includes new grass (front and back), a concrete patio, and a garden shed. Inside, you’ll find countless upgrades—highlighted by granite counter tops and pot lights throughout, a new ensuite shower installed in 2024. Bonus: $330/year in passive income from a solar panel contract. A must-see! (id:60626)
RE/MAX Escarpment Realty Inc.

