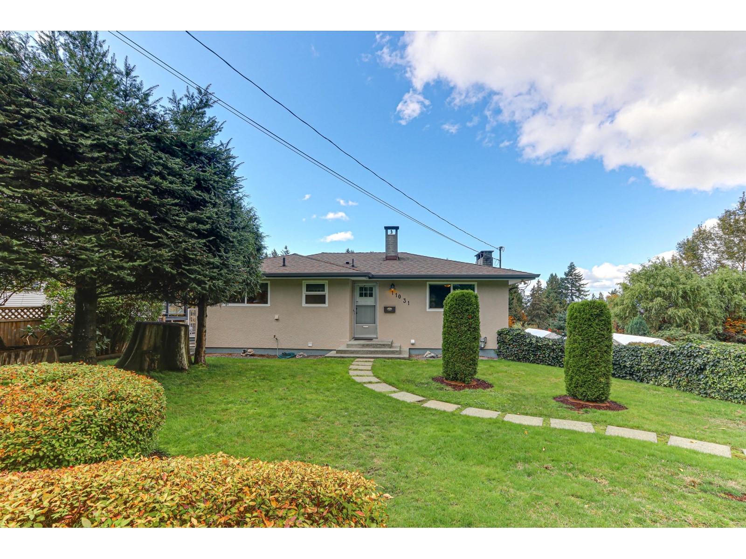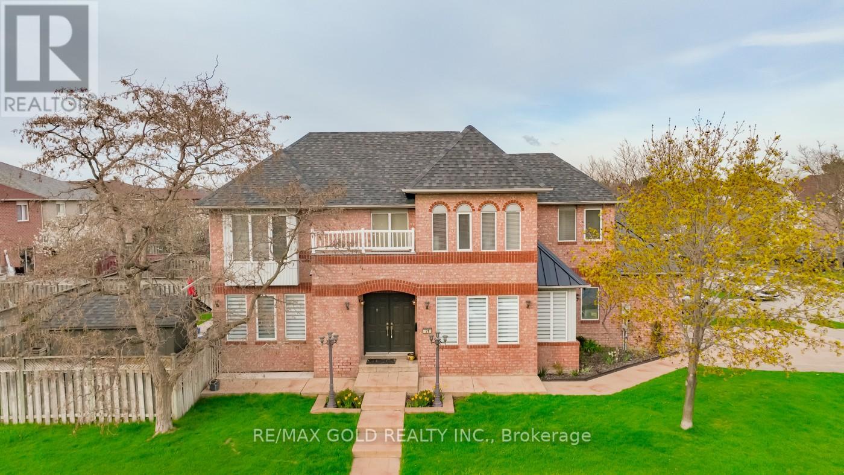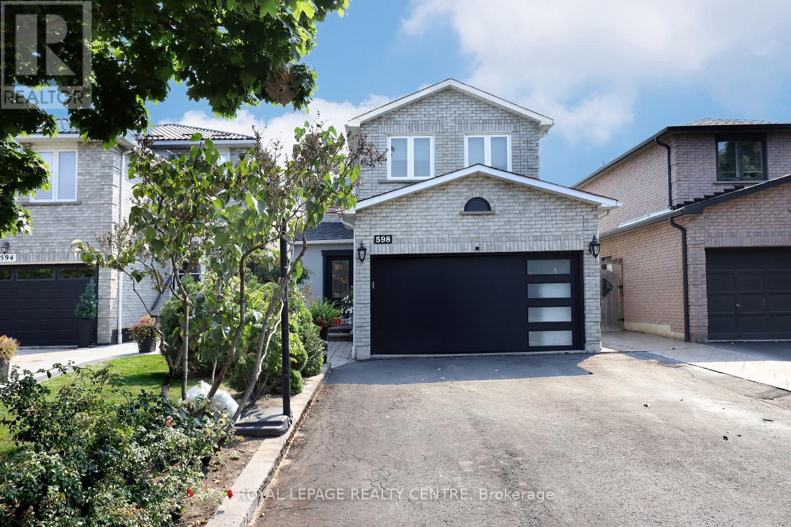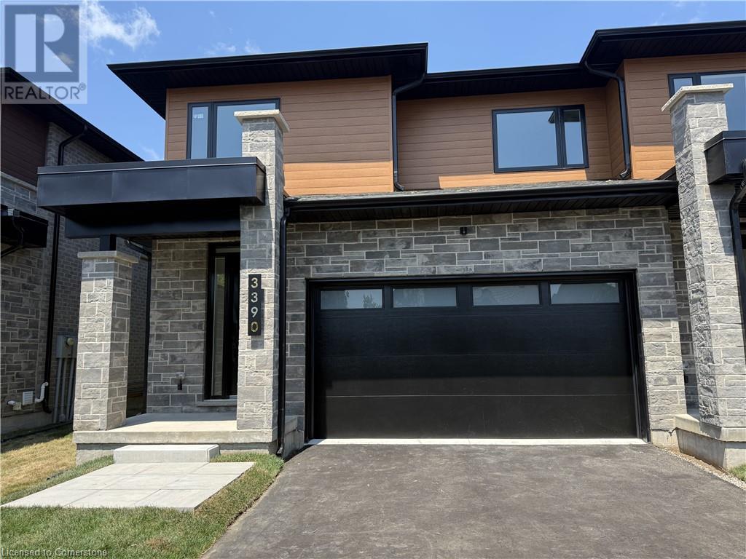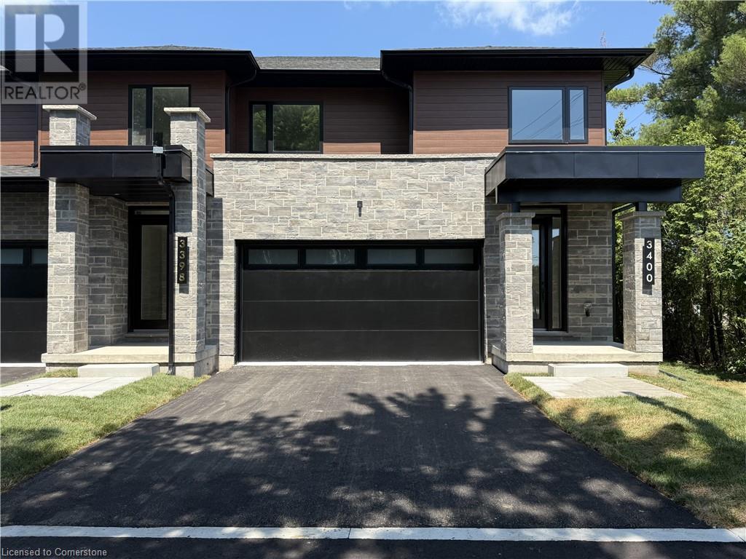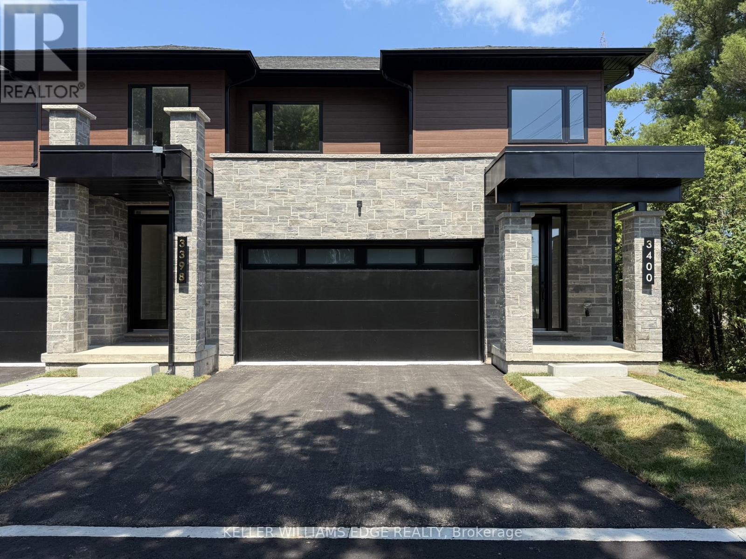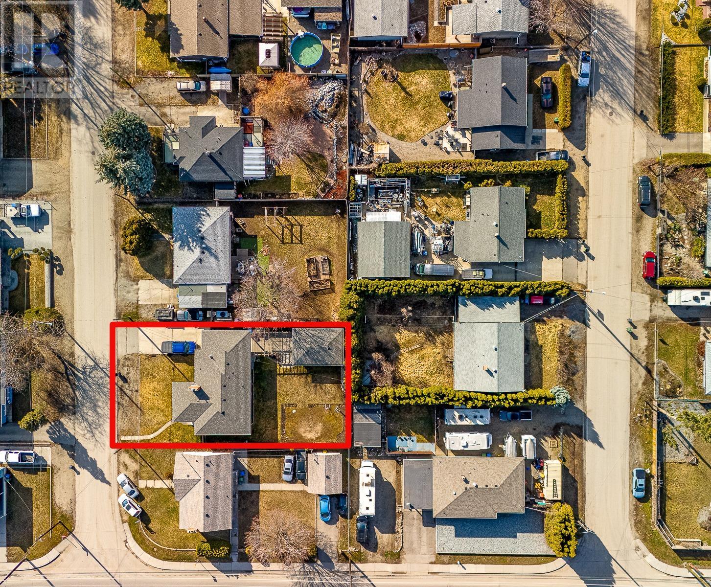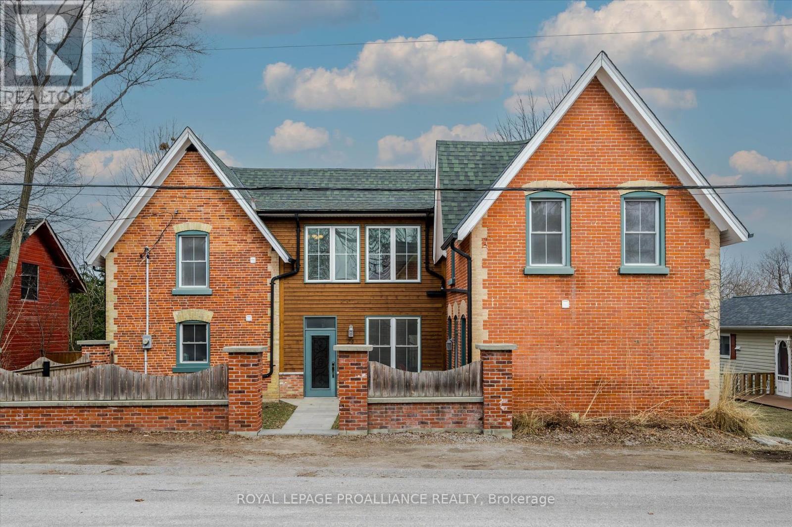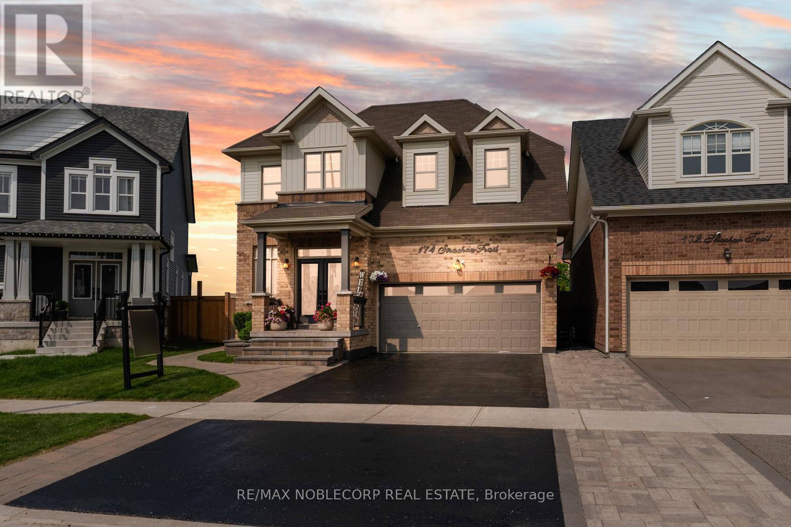11031 River Road
Delta, British Columbia
Price drop for this tidy property on the Trucking-Banned River road! This 4-bedroom, 2-bath, 2-kitchen, 2-level home was once set up as two units now used as one, easily converted back to a basement rental suite Enjoy a very private serene backyard surrounded by abundant greenspace. The stunning view that looks toward the North Shore Mountains, Fraser River and multiple cities are enjoyed from the large partially covered deck. This home has been meticulously maintained inside and out. Which features updated; roof on-demand HW, furnace and AC. An enclosed carport, currently used as a workshop, and enough parking area for 5 cars and some toys. This property's usage is limitless. Make it your own dream come true! (id:60626)
RE/MAX City Realty
51 Pebblestone Circle
Brampton, Ontario
Discover an exceptional opportunity to own a stunning detached corner lot home, featuring 5+2 bedrooms and four bathrooms in a vibrant and sought-after neighbourhood. The inviting east-to-west orientation fills the space with natural light and uplifting energy throughout the day. As you step inside, you'll be greeted by a spacious main floor that flows effortlessly from room to room, creating an ideal, relaxing and entertaining environment. Upstairs, the generously sized bedrooms offer a peaceful retreat, ensuring comfort for everyone in the family. The finished basement, complete with two additional bedrooms and a bathroom, is perfect for guests or extended family, adding valuable living space. A beautiful stamped concrete driveway frames the home splendidly, enhancing the curb appeal. With a newer furnace, roof, and upgraded kitchen and bathrooms, as well as extra cupboard space, this home offers modern conveniences while being lovingly maintained by its original owners. Located in a prime area, this home is more than just a beautiful sanctuary; it's a lifestyle. Enjoy leisurely strolls along nearby walking paths, perfect for morning jogs or evening walks with loved ones. Top-rated schools and charming parks are just minutes away, and commuters will appreciate the easy access to major highways, GO stations, and public transportation, making travel a breeze. Additionally, the property is conveniently close to places of worship, adding to the sense of community. Schedule your viewing today! (id:60626)
RE/MAX Gold Realty Inc.
598 Pilcom Court
Mississauga, Ontario
A Fabulous 3 Bedroom Detached Home Totally Renovated! Open Concept With 4 Bathrooms And Family Room Located In Central Mississauga. Super Location On A Quiet Court Safe For Children. Walk Out To Stamp Concrete Floor Patio From Kitchen. Basement With 3 Piece Bathroom And Separate Entrance For A Potential Apartment. Ready To Move In And Enjoy! Over $100,000 Spent In Renovations! New Kitchen, New Windows, New Floor, Garage Door, And Above Ground Pool With Salt Water. Show This House To Your Most Discerning Buyers. (id:60626)
Royal LePage Realty Centre
2154 Walkers Line Unit# 6
Burlington, Ontario
Brand-new executive town home never lived in! This stunning 1,799 sq. ft. home is situated in an exclusive enclave of just nine units, offering privacy and modern luxury. Its sleek West Coast-inspired exterior features a stylish blend of stone, brick, and aluminum faux wood. Enjoy the convenience of a double-car garage plus space for two additional vehicles in the driveway. Inside, 9-foot ceilings and engineered hardwood floors enhance the open-concept main floor, bathed in natural light from large windows and sliding glass doors leading to a private, fenced backyard perfect for entertaining. The designer kitchen is a chefs dream, boasting white shaker-style cabinets with extended uppers, quartz countertops, a stylish backsplash, stainless steel appliances, a large breakfast bar, and a separate pantry. Ideally located just minutes from the QEW, 407, and Burlington GO Station, with shopping, schools, parks, and golf courses nearby. A short drive to Lake Ontario adds to its appeal. Perfect for down sizers, busy executives, or families, this home offers low-maintenance living with a $296/month condo fee covering common area upkeep only, including grass cutting and street snow removal. Don't miss this rare opportunity schedule your viewing today! Incentive: The Seller will cover the costs for property taxes and condo fees for three years as of closing date if an offer is brought before Aug 1, 2025. Tarion Warranty H3630012 (id:60626)
Keller Williams Edge Realty
2154 Walkers Line Unit# 1
Burlington, Ontario
Brand-new executive town home never lived in! This stunning 1,799 sq. ft. home is situated in an exclusive enclave of just nine units, offering privacy and modern luxury. Its sleek West Coast-inspired exterior features a stylish blend of stone, brick, and aluminum faux wood. Enjoy the convenience of a double-car garage plus space for two additional vehicles in the driveway. Inside, 9-foot ceilings and engineered hardwood floors enhance the open-concept main floor, bathed in natural light from large windows and sliding glass doors leading to a private, fenced backyard perfect for entertaining. The designer kitchen is a chefs dream, boasting white shaker-style cabinets with extended uppers, quartz countertops, a stylish backsplash, stainless steel appliances, a large breakfast bar, and a separate pantry. Ideally located just minutes from the QEW, 407, and Burlington GO Station, with shopping, schools, parks, and golf courses nearby. A short drive to Lake Ontario adds to its appeal. Perfect for down sizers, busy executives, or families, this home offers low-maintenance living with a $349/month condo fee covering common area upkeep only, including grass cutting and street snow removal. Don't miss this rare opportunity schedule your viewing today! Incentive: The Seller will cover the costs for property taxes and condo fees for three years as of closing date if an offer is brought before Aug 1, 2025. Tarion Warranty H3630007 (id:60626)
Keller Williams Edge Realty
1 - 2154 Walkers Line
Burlington, Ontario
Brand-new executive town home never lived in! This stunning 1,799 sq. ft. home is situated in an exclusive enclave of just nine units, offering privacy and modern luxury. Its sleek West Coast-inspired exterior features a stylish blend of stone, brick, and aluminum faux wood. Enjoy the convenience of a double-car garage plus space for two additional vehicles in the driveway. Inside, 9-foot ceilings and engineered hardwood floors enhance the open-concept main floor, bathed in natural light from large windows and sliding glass doors leading to a private, fenced backyard perfect for entertaining. The designer kitchen is a chefs dream, boasting white shaker-style cabinets with extended uppers, quartz countertops, a stylish backsplash, stainless steel appliances, a large breakfast bar, and a separate pantry. Ideally located just minutes from the QEW, 407, and Burlington GO Station, with shopping, schools, parks, and golf courses nearby. A short drive to Lake Ontario adds to its appeal. Perfect for down sizers, busy executives, or families, this home offers low-maintenance living with a $349/month condo fee covering common area upkeep only, including grass cutting and street snow removal. Dont miss this rare opportunity schedule your viewing today! Incentive: The Seller will cover the costs for property taxes and condo fees for three years as of closing date if an offer is brought on or before Aug 1, 2025. Tarion Warranty H3630007 (id:60626)
Keller Williams Edge Realty
Royal LePage Signature Realty
520 Donhauser Road
Kelowna, British Columbia
Presenting an exciting opportunity to acquire a strategic property with tremendous development potential. Located in a sought-after area, this parcel of land can be combined with neighboring property and is primed for a 6-storey building development, offering substantial upside for savvy investors and developers. The location benefits from a strong growth trajectory, with nearby developments driving demand for new housing. Its proximity to UBCO, schools, airport, parks, shopping precincts, and transport hubs adds further value to the project, ensuring strong demand and future capital growth. (id:60626)
Exp Realty (Kelowna)
24 Katherine Street
Selwyn, Ontario
Welcome home to 24 Katherine Street, a beautifully updated century home nestled in one of Lakefield's most desirable and walkable neighbourhoods. Located in the heart of this quaint, highly sought-after town - known for its charming downtown, vibrant community, and waterfront lifestyle - this warm and welcoming property is just steps from schools, cafs, shops, and the beach, making it a perfect setting for families. Thoughtfully renovated throughout, this home blends historic character with modern comfort. Upgrades include a cedar fence and deck in the private backyard, a limestone walkway to the front door, new shingles (2023), new windows, and full exterior waterproofing. Inside, the main floor has been reimagined for modern living, featuring an open-concept kitchen and dining area, refreshed cabinetry and countertops, a cozy family room with new carpet, built-in cabinetry, and a fireplace, plus an office ideal for remote work or homework zones. An additional mudroom and staircase lead to the newly added primary bedroom, a sunlit retreat with windows on three sides and views overlooking downtown Lakefield and the river. Other features include two additional bedrooms, hardwood flooring, updated bathrooms and custom closet storage. Both the office and exercise room could be used as bedrooms. The screened-in back porch offers the perfect spot to unwind or enjoy a meal while watching the boats go by. Set on a quiet street with great neighbours and a strong sense of community, this home offers not just a place to live, but a lifestyle to love. (id:60626)
Royal LePage Proalliance Realty
2468 Endall Rd
Black Creek, British Columbia
5 Acres with updated home with Riding Ring & Barns! Welcome to your country retreat! This updated 3-bd (possible 4), 2-bath home sits on 5 fully fenced, level acres-ideal for horse lovers, animal lovers, or those just seeking space to roam. The property is thoughtfully set up with a 100x100 riding ring complete with lights, a 4-stall barn, an additional barn, also on concrete floor, that includes a former chicken coop, offering flexibility for livestock, hobbies, or storage. The 1,832 sq. ft. home combines rustic charm with modern upgrades. Step into the sunken living room with 16-foot vaulted ceilings & a cozy wood stove. The kitchen was remodeled in 2022 with new flooring, cabinets, counter tops & stainless appliances. The powder room has had a new sink & counter top and has heated floors were updated in 2025. In 2021 the windows were updated and the metal roof is approx. 6 years old. Outside, you'll find a newer 20x30 steel equipment shed-perfect for tractors, tools, or RV storage. This property is turn-key for an equestrian lifestyle, a hobby farm or a property with lots of storage! Don't miss this unique opportunity-country living, ready for your herd! (id:60626)
Royal LePage-Comox Valley (Cv)
7336 Highway 1
Ardoise, Nova Scotia
Luxury Custom Bungalow on 40 Acres with Private Lake, Pool & Exceptional Amenities Welcome to this extraordinary custom bungalow, perfectly positioned on a serene 40-acre estate featuring a private, rainbow trout-stocked lake, a 1.1 km walking trail, and an abundance of high-end features for a truly elevated lifestyle. Built on a slab for efficiency and comfort, this home boasts bright, open-concept living, with a spacious living room that flows into a beautifully finished kitchen. Step directly onto the expansive outdoor living area, designed to showcase breathtaking views of your private landscape. With 3 bedrooms, 2.5 bathrooms, and an incredible primary suite, the home offers comfort, privacy, and luxurious finishes throughout. Designed for both relaxation and self-sufficiency, the property includes: Heated swimming pool (with heat pump), Solar panels, Back-up generator/auto transfer and RV Plugs, 16 Channel / DVR analog cameras motion triggered security cameras, 400 amp power service, Driveway lighting and underground wiring from road to house, Specially designed indoor/outdoor dog kennels and runs, Fruit trees and raised garden beds for your own farm-to-table lifestyle. The 3-car garage provides ample space for vehicles, tools, and recreational gear, while the stocked lake offers year-round enjoyment for fishing and wildlife watching. This is more than a homeits a rare opportunity to live in harmony with nature, with all the modern conveniences at your fingertips. (in addition to the square footage listed, the garage is 897 sf, mudroom / kennel is 315 sf and storage is 134 sf total additional is 1346 square footage) (id:60626)
RE/MAX Nova
RE/MAX Nova (Halifax)
174 Strachan Trail
New Tecumseth, Ontario
Get ready to fall in love with this completely upgraded 2650 sq ft home sitting on a pie-shaped lot & backing onto the tranquil Beeton Creek. From the moment you walk up to this home, you'll be taken back at the craftsmanship and pride of ownership. The custom landscaping wraps around the home, taking you to the private backyard oasis, where the sounds of the saltwater pool &waterfalls take you to a place of serenity. The custom-designed backyard cabana offers a place to change with a washroom so you don't have to walk inside with those wet bathing suits. This is luxury at its finest! Take a step inside the double glass doors to the entrance, where the custom wainscotting, oversized tiles greet you. As you walk through, you'll notice a private office, family room, dining room with an abundance of natural light, and pot lights throughout. The kitchen has been redesigned to include a larger island w/ a second prepping sink, bar fridge & pantry wall, undermount lighting, crown moulding, and custom backsplash. The custom mudroom with access to the garage is a showstopper. The mudroom includes Granite counters over the stainless steel Whirlpool Washer & Dryer, custom cabinetry, under mount sink, and a built-in bench w/ hooks. There are wood floors throughout, oak stairs with a new runner and oak spindles. The second floor boasts four generously sized bedrooms and bathrooms attached to everyone. The primary bedroom has a walk-in closet w/ custom organizer, the primary ensuite is newly renovated with a double sink, huge shower, and a tub. Not to mention the view from the primary room is picturesque with no backyard neighbours. Two bedrooms share the jack and jill bathroom, as the fourth bedroom has its own ensuite with walk-in closet. The basement feels like its own private retreat/ a living/games area, full gym w/ commercial floor mats, cold cellar with custom woodshelves, another washer and dryer and a full bathroom w/stand up shower. Family friendly and Move in ready! (id:60626)
RE/MAX Noblecorp Real Estate
106 Mountain Lion Drive
Bragg Creek, Alberta
Welcome to this charming chalet-style home nestled in the peaceful and picturesque community of Wintergreen, just minutes from the shops of Bragg Creek and only 25 minutes to downtown Calgary. Surrounded by trees, with an S shaped drive hiding the house from the road, this home with over 2500 sq ft of total living space, blends rustic warmth with thoughtful updates with an inviting layout designed to capture natural light and scenic views throughout. Step inside this reverse plan, chosen to highlight the primary living area views and natural light, to discover an updated, open-concept floor plan, highlighted by vaulted open-beam cedar ceilings and expansive windows that bathe the living spaces in sunlight. The upper levels and main living area feature rich hardwood flooring and solid wood doors, creating a warm and cohesive atmosphere. The spacious living room is anchored by a striking stone-faced wood-burning fireplace—perfect for cozy evenings. The large kitchen is both functional and stylish, with modern updates including newer flooring, a contemporary backsplash, and ample newer cabinetry. French doors open onto a large sunny south-facing deck, set for living, dining and relaxing in the fresh mountain air; including a top of the line BBQ off of a built in gas line. The main floor offers a versatile bedroom—currently used as a home office—along with a beautifully renovated full bathroom and a convenient main floor laundry room. Upstairs, the sun-drenched primary suite is a true retreat, complete with an updated ensuite, a walk-in closet, and a private balcony that overlooks the treetops and faces the mountain at Wintergreen. A generous third bedroom with a half bathroom and an open loft area provide additional flexible space. The fully developed basement features a cozy family room with a corner gas fireplace, a large fourth bedroom; currently set as a craft room, another full bathroom, and abundant storage. The garage is oversized with a 3rd bay added as part o f renovations, a full subpanel and 220/50 amp wiring for an EV or hot tub; with a pad behind the garage. This is a perfect opportunity to enjoy the natural beauty and recreational lifestyle of Bragg Creek, with easy access to Wintergreen Golf Course, the vast West Bragg Creek trail network, and Kananaskis Country adventures—all while being a comfortable commute to the city. (id:60626)
Century 21 Bamber Realty Ltd.

