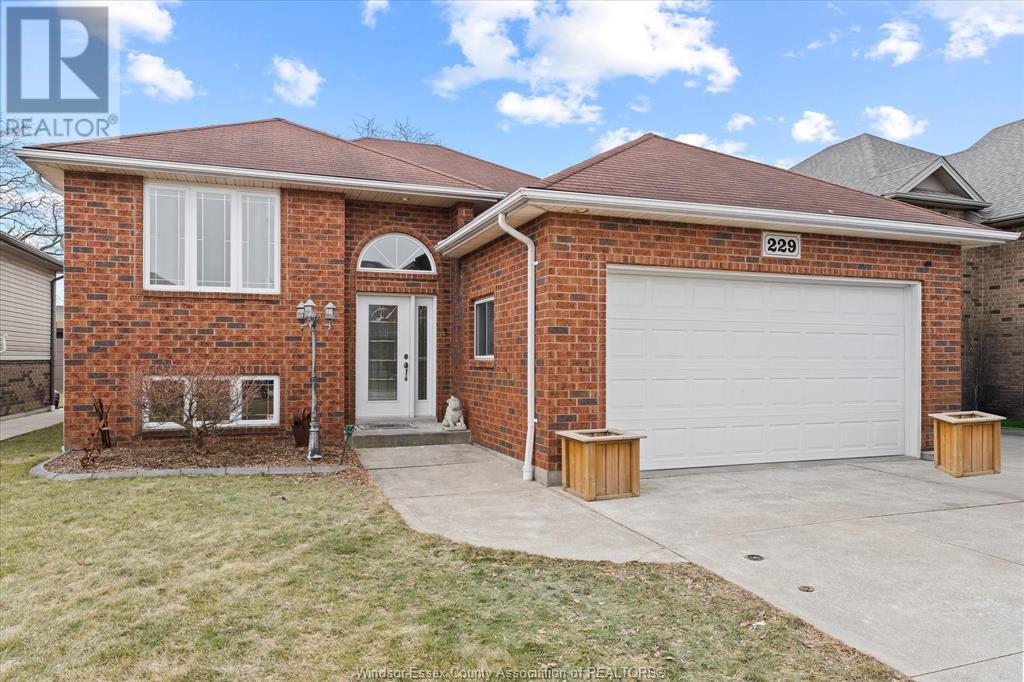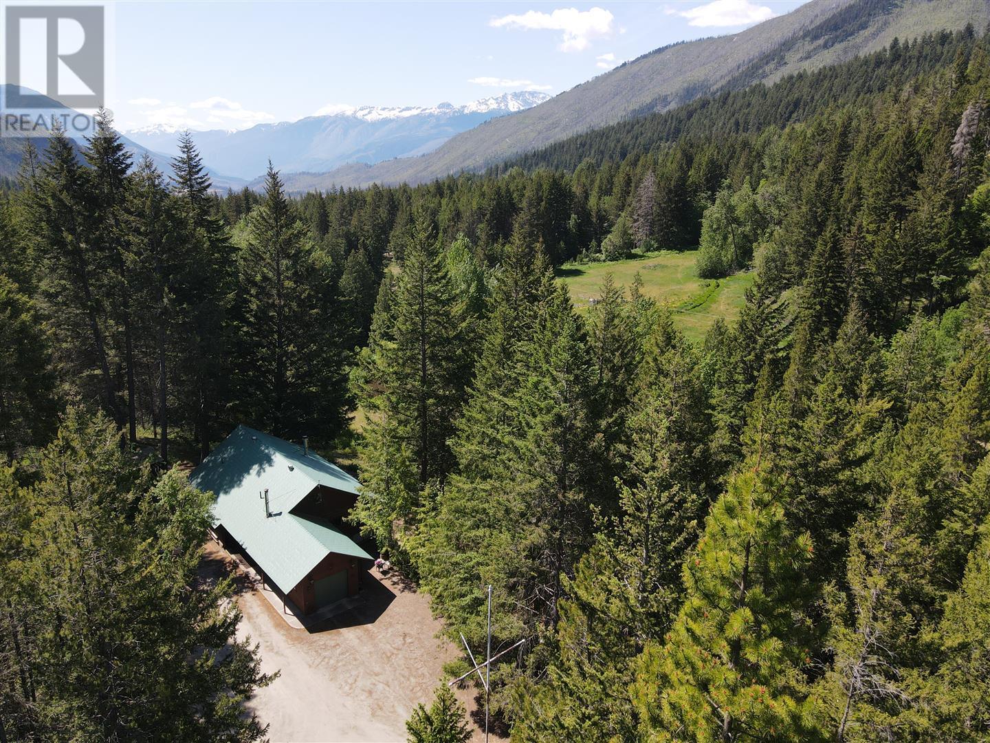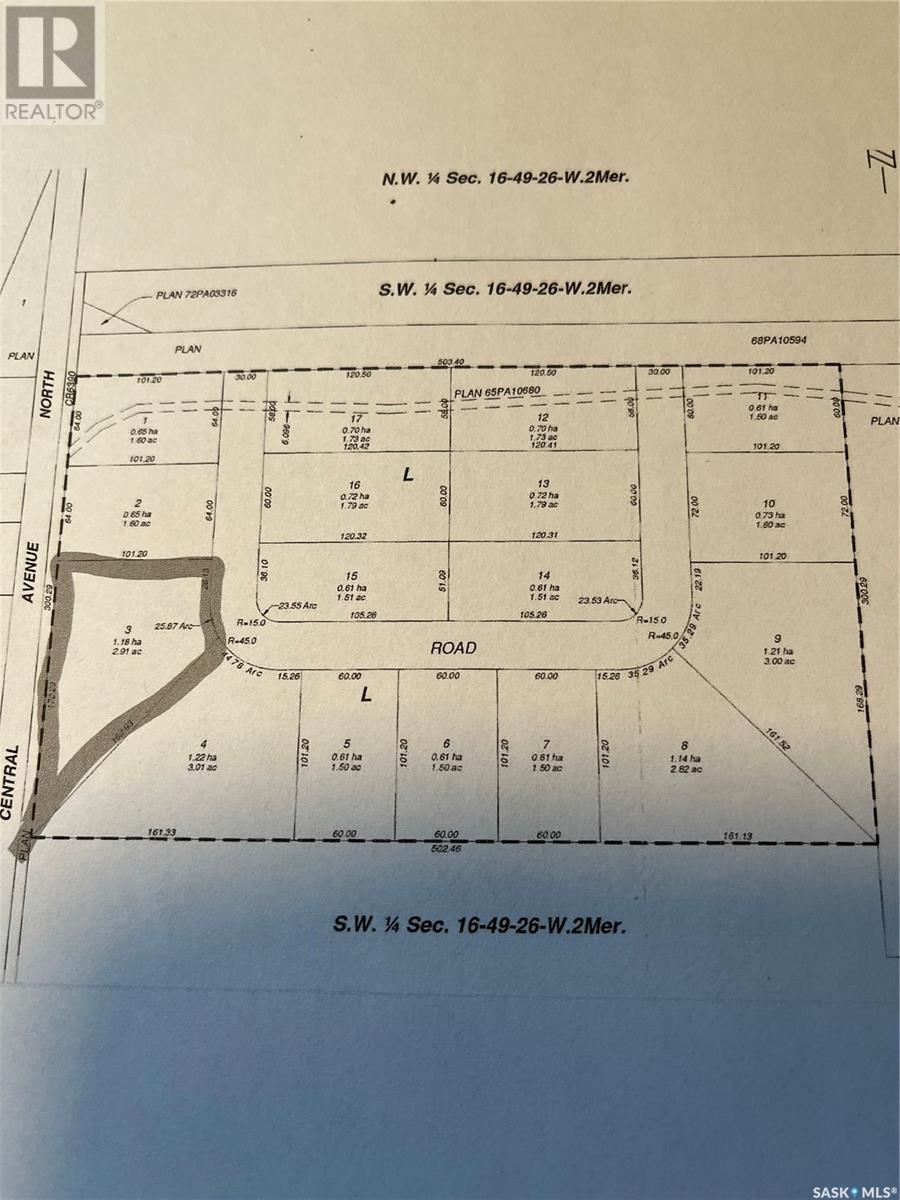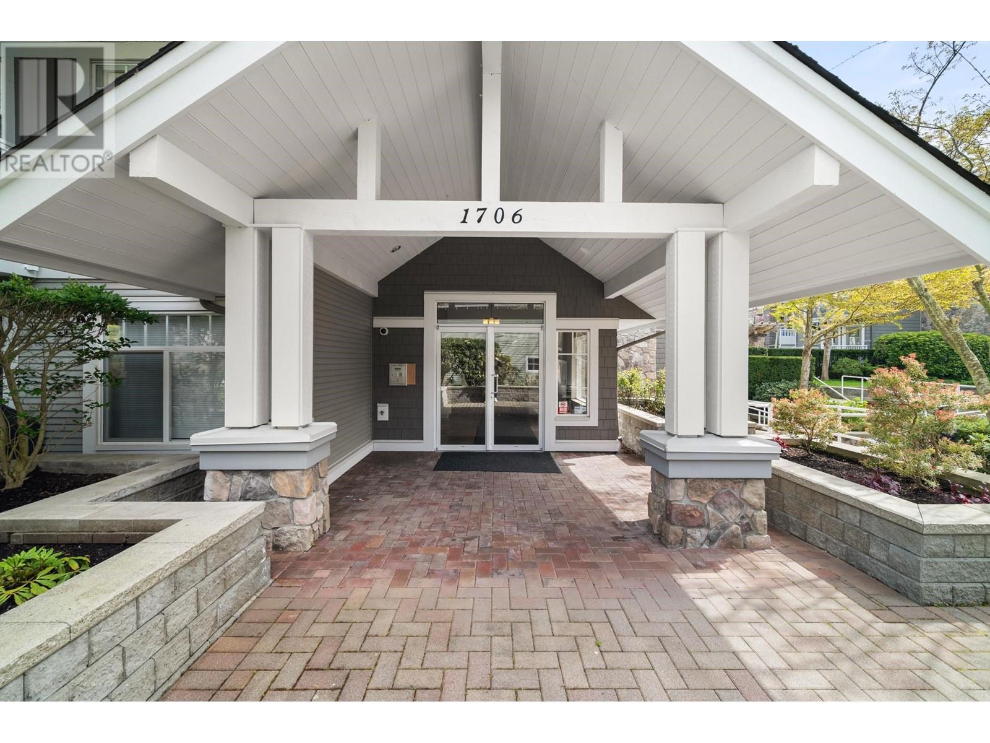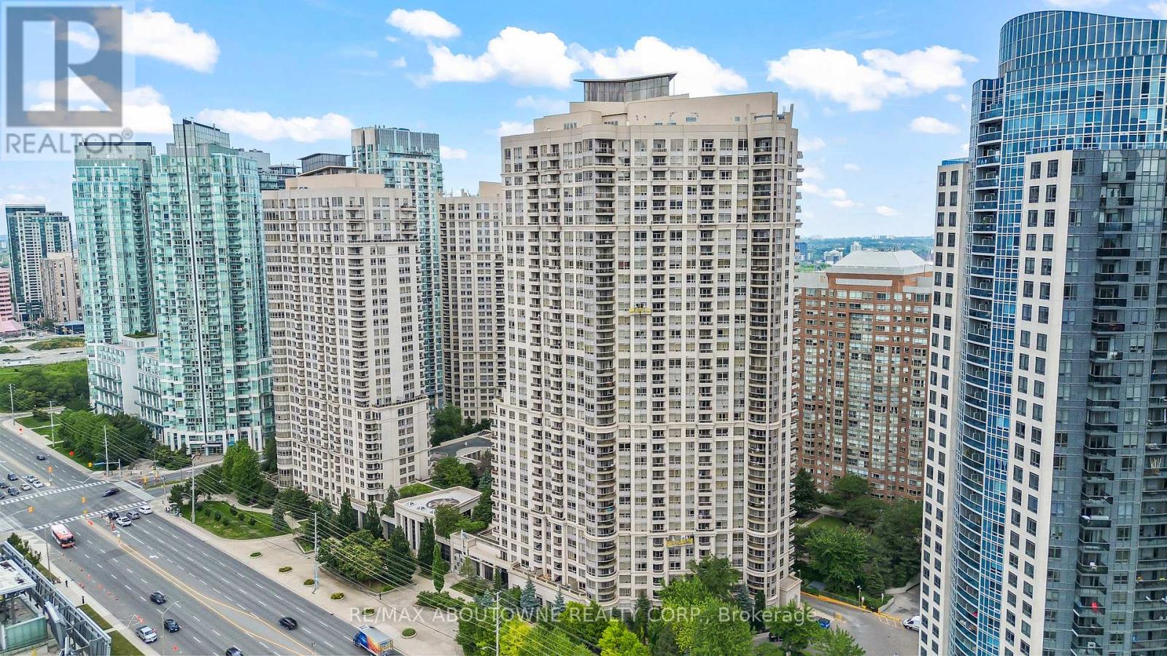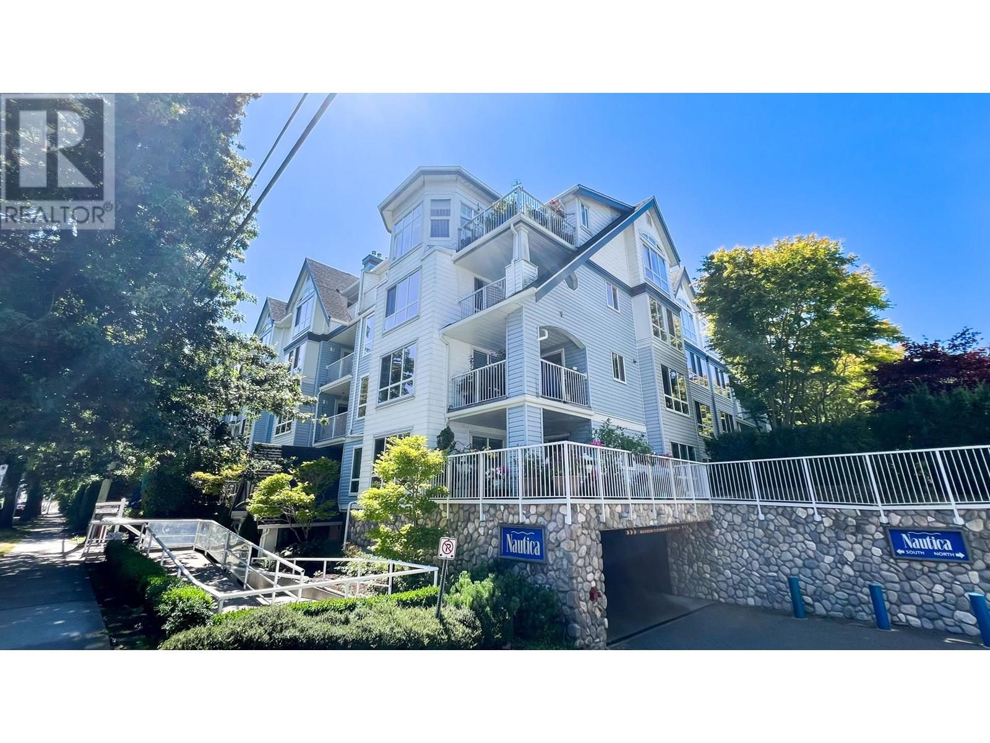229 Branton Crescent
Lakeshore, Ontario
Located in Lakeshore, Ontario, this 3+1 bedroom, 3 bathroom raised ranch with attached 2 car garage features an open concept design and fully finished basement. The main floor includes the Primary bedroom with a 3 piece ensuite and walk-in closet, 2 additional bedrooms, a large eat-in kitchen, living room and an additional 4 piece bathroom. The finished basement offers a second kitchen, a recreation room, an additional bedroom and a 3 piece bathroom . Outside, there is a rear deck with storage underneath, a cement patio, fenced yard, parking for 4 cars and an inground sprinkler system. This home offers practicality and comfort with its spacious layout and modern amenities. (id:60626)
Coldwell Banker Urban Realty Brokerage
12 - 19 Anderson Street
Woodstock, Ontario
Welcome to a truly rare opportunity to own a NEW bungalow in this quiet enclave in the heart of Woodstock. Ideally located close to amenities and the bus line, this elegant residence is currently under construction by renowned local builder Hunt Homes, known for their exceptional quality and craftsmanship. Step inside and experience the bright, open concept design. Enjoy east-facing morning sun from your dinette with a walk-out to your own balcony, and west-facing sunsets from the great room with 6 ft patio doors leading to your 10x12 deck. Designed with lifestyle in mind, this modern bungalow boasts 9 ceilings throughout the main floor creating a bright and airy ambiance. The thoughtfully designed kitchen features stone countertops, crown molding, under-cabinet lighting with cabinet valance, and a large island with breakfast bar ideal for both casual dining and hosting. Youll love the hard surface flooring throughout (no carpet), the generous primary suite with 3-piece Ensuite featuring a tile and glass walk-in shower, and the spacious second bedroom with a nearby 4-piece bathroom with tiled tub surround. Additional highlights include: accessibility features such as ability for level entrance with wheelchair access, straight staircase for chairlift if needed, we've even completed the rough in for an interior elevator, open floor plan; single-car garage, paved driveway, fully sodded lot, central air conditioning, Energy Recovery Ventilator (ERV) for improved air quality and humidity control and large windows for an abundance of natural light through-out. Enjoy carefree living with a low common elements fee for just $150/month covering road maintenance and lawn care never cut your grass again! Fees have only increased by $40 over the last TEN years!! Dont miss this rare chance to own a brand-new, thoughtfully designed bungalow in one of Woodstocks most desirable communities. New Build taxes to be assessed. Photos of Builders Model (id:60626)
Century 21 Heritage House Ltd Brokerage
71 Callams Bay Crescent
Amherstburg, Ontario
A beautifully crafted brick and stone ranch-style townhome nestled in the heart of Amherstburg’s newest residential enclave. Just minutes from the historic downtown core, this 1245 sq ft middle unit blends timeless design with modern living, backing directly onto tranquil greenspace for added privacy and scenic views. This thoughtfully designed 2-bedroom, 2-bathroom residence features soaring 1.5X ceiling heights, elegant tray ceilings, and striking architectural details inspired by Amherstburg’s heritage and waterfront charm. Red brick, grey stone, and black accents highlight the exterior, while live dormers and a covered rear porch add both character and comfort. Inside, enjoy a bright, open-concept layout with two available kitchen configurations and refined contemporary finishes. The one-car garage and single drive provide convenient parking. Optional finished basement upgrade includes 2 more bedrooms, a full bath, and open living space—ideal for guests or extended family. Located in Callams Woods, a community inspired by Muskoka’s woodsy tranquility, this home offers a rare blend of serenity and sophistication in one of Amherstburg’s most desirable new neighbourhoods.The model home at 224 McClellan Avenue showcases exceptional quality and superior workmanship — a true pleasure to show. (id:60626)
Lc Platinum Realty Inc.
N1104 737 Humboldt St
Victoria, British Columbia
Beautiful, sub-penthouse, 1 bed home in the prestigious Aria is in a prime downtown location. Just steps to Victoria's iconic Inner Harbour, the downtown shopping district, world-class restaurants, coffee shops, Beacon Hill Park and so much more - what a great place to call home. This open concept, bright and airy home has floor to ceiling windows and a nice view of the water over the city landscape. Living room offers a feature gas fireplace and the kitchen has granite counters, modern European-style cabinetry and island/eating bar. The Aria is considered one of the best addresses in the downtown core with Concierge, well equipped fitness centre and a large lounge & rec room for all residents to enjoy. This home comes with 1 parking stall in the secure underground parking area and additional separate storage. (id:60626)
Dfh Real Estate Ltd.
2910 Botanie Creek Road
Lytton, British Columbia
Just a short drive from Lytton, BC in the scenic Botanie Valley, this 40-acre property offers a rare opportunity for self-sufficient living amid pristine Douglas fir forest. Spanning both sides of Botanie Valley Road, the land features privacy, abundant water, and a temperate climate ideal for growing-sunny and cloud-free, but cooler than Lytton due to its 2,500 ft elevation. The property includes a 3-4 bedroom, 3-level log home with stunning views, multiple decks, and ample storage, plus a 40x60 Quonset hut divided into a machine shop, mechanics area, and office space. Additional features include a full basement with workshop and recreation room, a breezeway-connected garage, underground utilities, wildfire protection infrastructure, and access to BC Hydro. Surrounded by wilderness, trails, and near Botanie Lake, this is a perfect year-round residence or recreational retreat. (id:60626)
Landquest Realty Corporation
Lot 3 Robertson Crescent
Buckland Rm No. 491, Saskatchewan
3.08 acres more or less, Commercial / Industrial lot, to be subdivided from current larger title, as depicted by shaded area on listing diagram. This lot could accommodate many different business opportunities with, Power, Gas, Water & pavement to all serviced lots. Located in the RM of Buckland, bordering on Prince Albert City limits, is this newest Nisbet Industrial Park! Call now for more information! (id:60626)
RE/MAX P.a. Realty
Lot 3, 12009 97 Avenue
Grande Prairie, Alberta
Discover the ideal location for your business at this prime 1.65-acre site in Grande Prairie's Vision West Business Park, strategically positioned south of the bustling airport amidst established businesses like Napa Auto Parts, Peavey Mart, and Red-L Distributors. With Business Industrial (IB) zoning and full municipal services, this lot offers versatility and convenience, perfect for a range of business needs. Benefit from the area's future-ready infrastructure and proximity to key transportation networks, ensuring your enterprise's long-term success and growth potential. The neighboring 1.55 lot can be purchased with this listing for a total of 3.2 acres. Call your Commercial Realtor© today and elevate your business to new heights. (id:60626)
RE/MAX Grande Prairie
110 1706 56 Street
Delta, British Columbia
HERON COVE - 'move in ready' 2 bed PLUS den, 2 bath 1023 sqft condo w/open floor plan & private patio! Chef's kitchen with s/s appliances, granite counters & gas range overlooks living area with cozy gas fireplace & sliders to oversized patio with gas BBQ hookup - great outdoor living space! Bedrooms are separated by living space for privacy and primary bdrm offers 4 pce ensuite & W/I closet. Den is ideal home office or gym space! Fees include secure underground parking, storage locker, gas, hot water, amenity rm, guest suite - 2 pets (dogs or cats) are OK. Walk to beach, school, parks, town centre, transit, golf & dyke. Sunny Tsawwassen - oceanside community w/great beaches, parks, shops, restaurants & schools. Minutes to YVR, city, ferries & border.**OPEN SAT JULY 19 (1 - 2:45 PM)** (id:60626)
Sutton Group Seafair Realty
59 Holland Crescent
Kingston, Ontario
Expertly constructed with high caliber materials, this Colorado raised bungalow, prairie-style, showcases details and craftsmanship that are truly unique. Located on a large lot in central Calvin Park, close to St Lawrence College, this property is full of possibilities, including multi-generational living with kitchenette in the lower level. The main level features a spacious, sunken family room and dining area with high ceilings leading to a private backyard with shed. The upper level has a custom eat-in kitchen, living room with gas fireplace, 4 piece bathroom, generous primary and second bedroom. The lower level offers an additional 2 good sized bedrooms, 4 piece bathroom, laundry with ample storage, bright rec room with wood fireplace and French doors to office space. This is your opportunity to own a quality home that has been carefully and masterfully finished. (id:60626)
Hometown Realty Kingston Corp.
401 - 310 Burnhamthorpe Road W
Mississauga, Ontario
Experience elevated urban living at Grand Ovation Condos! This stunning 2-bedroom + den, 2-bathroom suite offers 859 sq ft of thoughtfully designed space, complete with five private storage lockers, a rare and valuable addition. Upgraded in 2024 and freshly painted, the unit showcases a sleek modern kitchen with refined cabinetry, contemporary countertops, a central island, and newer stainless steel appliances. Stylish laminate flooring and designer lighting enhance the modern ambiance throughout. The primary bedroom features a walk-in closet and a private ensuite, while the den offers a flexible space for work or relaxation. Step out onto the private balcony, a serene retreat perfect for unwinding. One of the most unique features is the exclusive storage room housing five secure wire-cage lockers, offering exceptional space and organization, an uncommon luxury in condo living. A dedicated parking spot adds to your convenience, along with shared visitor parking, perfect for guests. Residents also enjoy premium building amenities including a fitness centre, concierge service, rooftop terrace, party room, game room, BBQ areas, guest suites and washrooms. Located just steps from Square One Shopping Centre and public transit, with quick access to Highway 403, and only minutes from grocery stores, dining, daily essentials , Schools and Parks, this location truly delivers on lifestyle and accessibility. (id:60626)
RE/MAX Aboutowne Realty Corp.
408 12639 No. 2 Road
Richmond, British Columbia
NAUTICA SOUTH PENTHOUSE - don't miss this delightfully bright and quiet hidden gem! Super clean and move-in ready, this freshly painted 824 square ft 2-bed, 2-bath top floor suite overlooks the inner courtyard and lagoon while also offering peek-a-boo views of the mountains. This home boasts a soaring 12´ vaulted ceiling, large windows, cozy gas fireplace, and an excellent floor plan with the bedrooms on opposite sides. The generous size primary bedroom has a walk-in closet and ensuite bath. Enjoy morning coffee or a glass of wine in the evening on your private and tranquil balcony. Just steps from Steveston´s restaurants, shopping, schools, and outdoor recreation. Includes one secure parking stall. A rare opportunity in a prime waterfront location. **OPEN HOUSE Sunday, August 3rd from 2-4pm** (id:60626)
RE/MAX Westcoast
19 Everwillow Green Sw
Calgary, Alberta
This beautiful home is located in the community of Evergreen. The home boasts of an open concept layout with high ceiling by the main door entrance. The kitchen area has ample cabinets. Upstairs, it has a den and 3 bedrooms. Master's bedroom has a soaker tub, a separate shower and a walk-in closet. Meanwhile, the fully developed basement, has a recreation area, with a huge mirror, two bedrooms and a full bath. Asphalt shingles roof replaced in 2019. (id:60626)
Cir Realty

