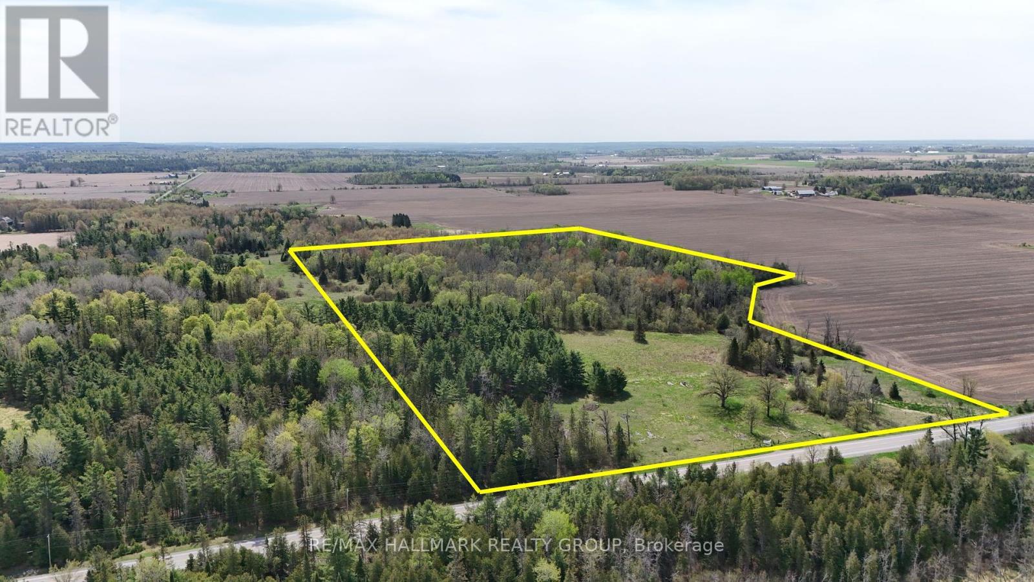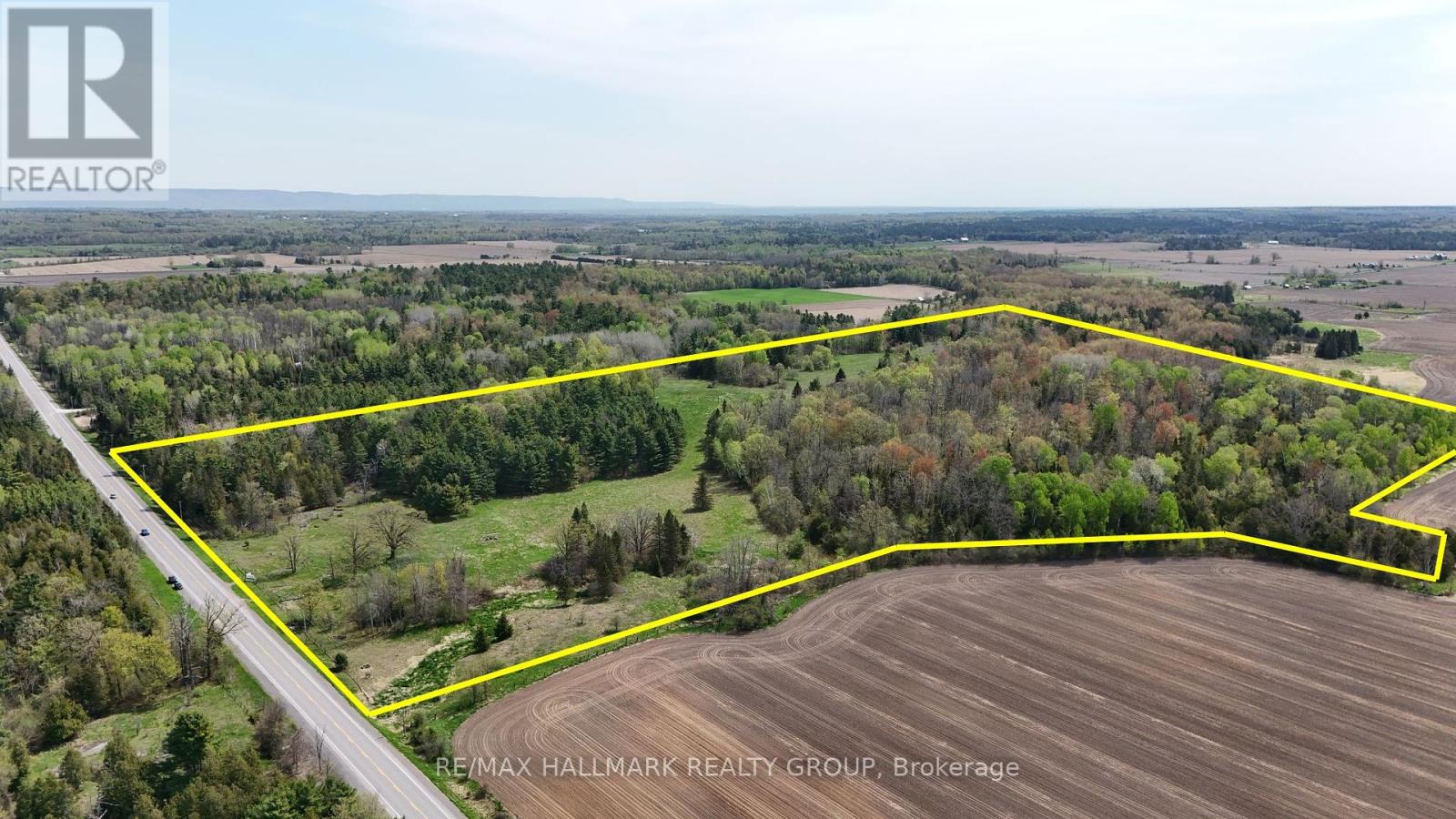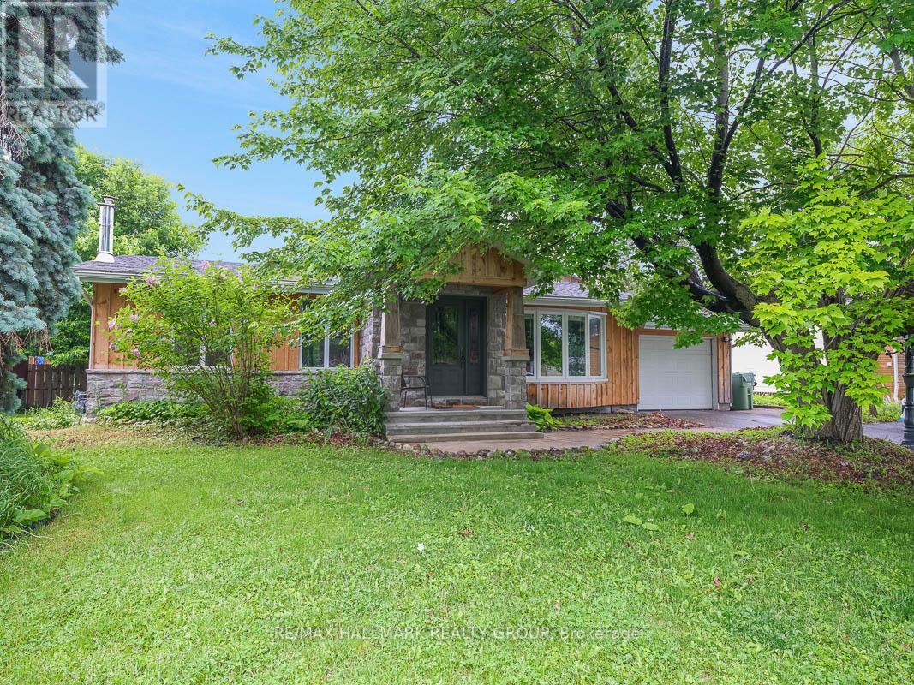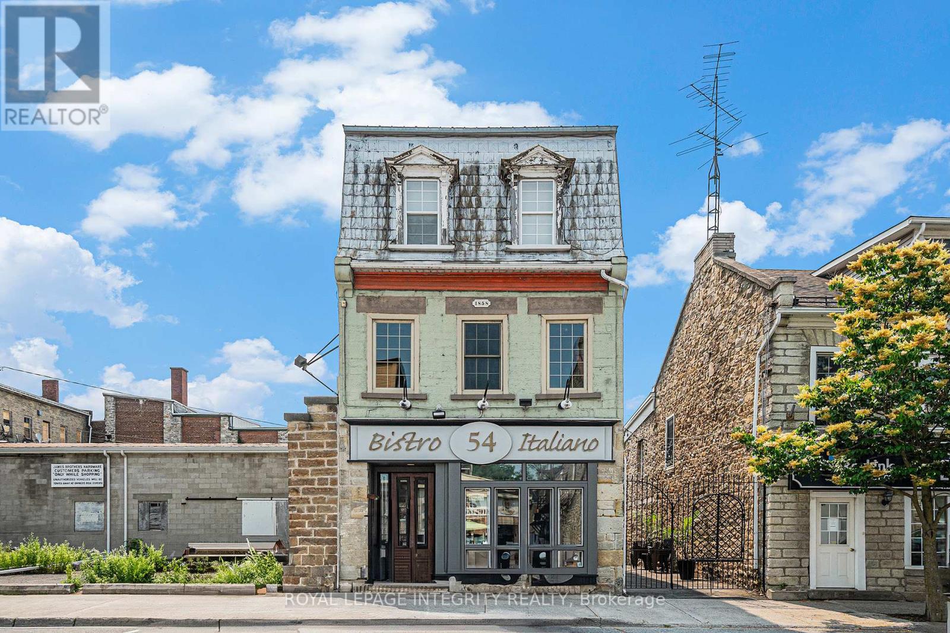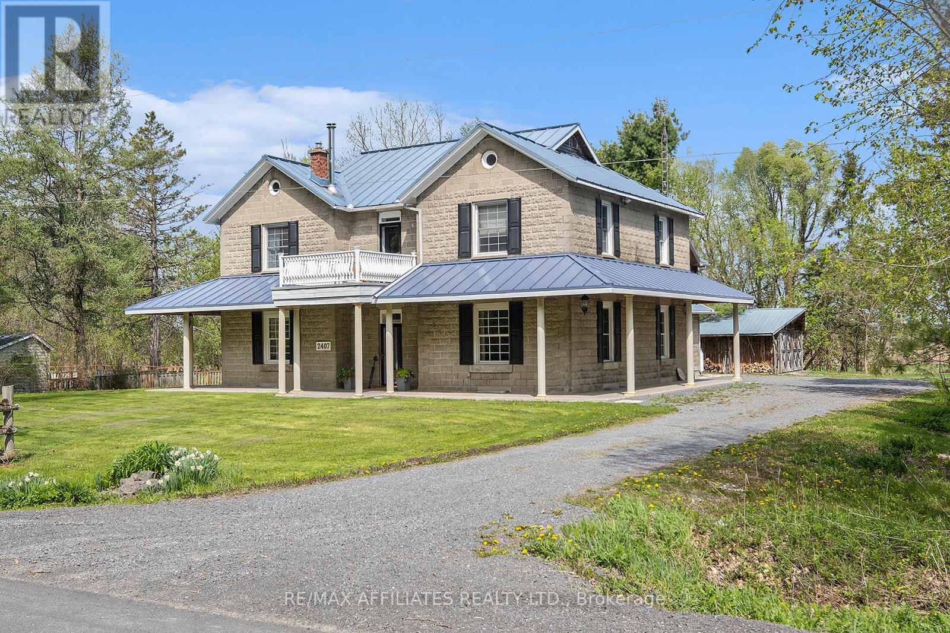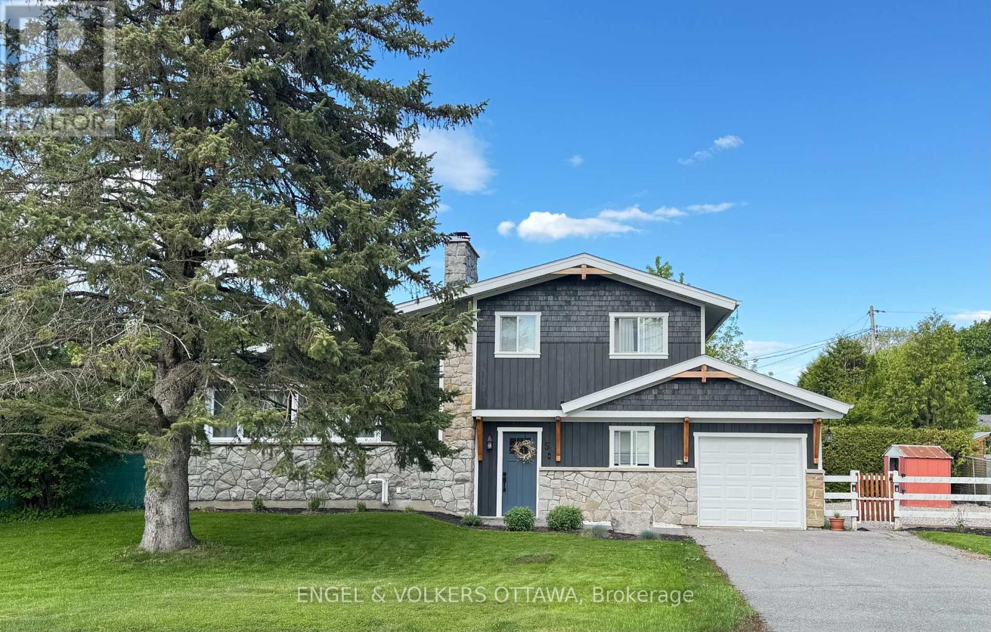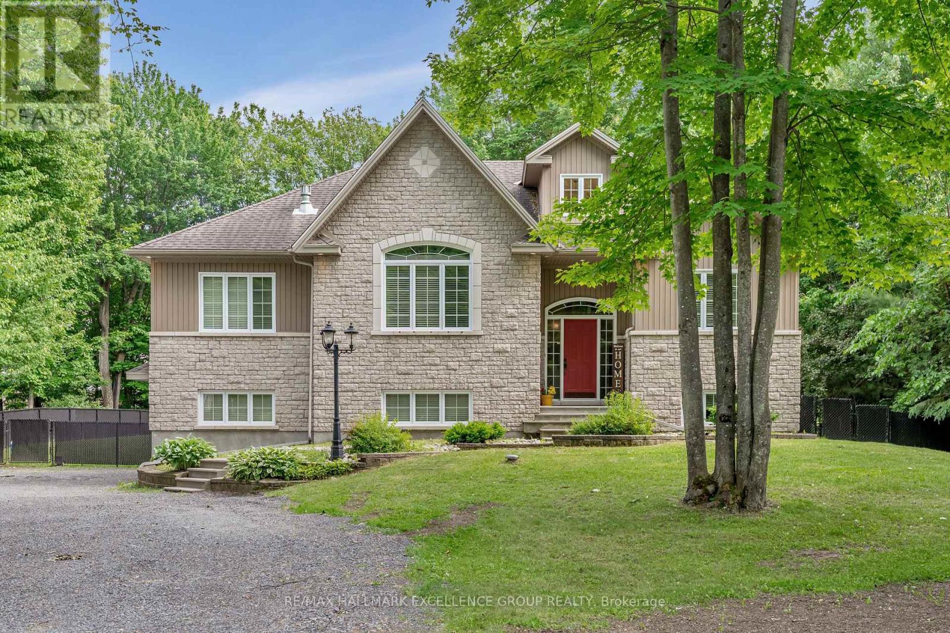00 Galetta Side Road
Ottawa, Ontario
Welcome to 00 Galetta Side Road! This prime 60-acre vacant parcel, zoned RU, offers a world of possibilities and represents an excellent long-term investment opportunity. Picture yourself building your dream home on this mostly flat terrain with partial clearing, providing privacy and easy access to Fitzroy Harbour's amenities, and a short commute to Kanata. Or, envision the potential for various ventures, drawing inspiration from nearby comparable properties. From charming equestrian facilities that have become local landmarks, to thriving diversified on-farm enterprises that have redefined the area's agricultural landscape. Seize this incredible opportunity to shape your vision and unlock the full potential of this exceptional property for both residential aspirations and exciting ventures! (id:60626)
RE/MAX Hallmark Realty Group
00 Galetta Side Road
Ottawa, Ontario
Welcome to 00 Galetta Side Road! This prime 60-acre vacant parcel, zoned RU, offers a world of possibilities and represents an excellent long-term investment opportunity. Picture yourself building your dream home on this mostly flat terrain with partial clearing, providing privacy and easy access to Fitzroy Harbour's amenities, and a short commute to Kanata. Or, envision the potential for various ventures, drawing inspiration from nearby comparable properties. From charming equestrian facilities that have become local landmarks, to thriving diversified on-farm enterprises that have redefined the area's agricultural landscape. Seize this incredible opportunity to shape your vision and unlock the full potential of this exceptional property for both residential aspirations and exciting ventures! (id:60626)
RE/MAX Hallmark Realty Group
31 Hilliard Avenue
Ottawa, Ontario
Welcome to this beautifully maintained bungalow in the heart of Fisher Heights, one of Nepean's most sought-after neighbourhoods. Brimming with character and thoughtfully modernized, this home offers a perfect blend of style, comfort and functionality for today's living. Enjoy the bright, open-concept main floor, filled with natural light from large windows that create a warm, inviting atmosphere throughout. The living, dining and kitchen areas connect seamlessly designed for both relaxed family life and effortless entertaining. The heart of the home is the chefs kitchen, featuring stainless steel appliances, a gas stove, granite countertops, an oversized island and a cozy breakfast nook for casual meals.The inviting living room, warmed by a natural gas fireplace with a beautiful stone surround, is the ideal place to unwind at the end of the day. The main floor also offers three comfortable bedrooms and a full bath. The fully finished lower level provides even more living space with a large rec room, a second natural gas fireplace, a full bathroom, a dedicated laundry room and a flexible bonus room perfect for a gym, games area, or home office. Step outside to your own private backyard retreat fully fenced with a spacious deck, ready for summer BBQ's or peaceful mornings outdoors. With inside access from the garage and a prime location close to parks, schools, shopping, and transit, this home checks all the boxes. (id:60626)
RE/MAX Hallmark Realty Group
54 Foster Street
Perth, Ontario
Welcome to Bistro 54, Perth, Ontario's first & only Italian Restaurant since 2005. Located in one of Canada's oldest & prettiest towns sits this beautiful 3 story stone building, built in 1858 by European masons. What you have with this incredible business & property is a turnkey, well maintained, upgraded, solid & well established business with over 8000 seated guests per year & a proven profitability formula. Three floors of renovated space totaling 2788 sq. ft., semi-finished basement 1050 sq. ft., containing HVAC, fresh pasta production, dry storage & walk in cooler. The main floor boasts old world charm through out the 32 seat dining room, service bar, open kitchen & unisex washroom. The second floor also has a 32 seat dining room, 2 washrooms, bar & rustic exposed rough hewn joists & rafters. The third floor is the onsite 1 bedroom residence. This is your opportunity to take over the reins, showcase your culinary talents to become the next generation. Possible VTB (id:60626)
Royal LePage Integrity Realty
53 Beaver Lane
The Nation, Ontario
Nestled in the highly sought-after and tranquil neighbourhood of Cambridge Forest Estates in Limoges, 53 Beaver Lane offers the perfect blend of privacy, elegance, and natural beauty. This beautifully maintained home is set on just under 2 acres of land, backing onto a serene private forest that offers year-round views. With 3+1 spacious bedrooms, this home is designed for comfortable family living and flexible lifestyle needs. Abundant natural light fills the open-concept layout, creating a warm and welcoming ambiance throughout.At the heart of the home, you'll find an upscale kitchen thats perfect for both everyday living and entertaining. Featuring high-end finishes, ample cabinetry, and quality appliances, this space is a true chefs delight.Whether you're sipping coffee on the back deck, enjoying the peaceful surroundings, or hosting friends and family, 53 Beaver Lane offers a rare opportunity to enjoy upscale living in a peaceful, forested setting. Don't miss your chance to own a piece of paradise in Limoges premier estate community. (id:60626)
Exp Realty
8 Prairie Creek Close
Sundre, Alberta
COUNTRY LIVING IN TOWN...Sitting on .3 of an acre in the town of Sundre is this amazing, 6 year old, slab on grade, 1700 sq ft home home. This custom built home was built with the best of everything in mind from the triple glazed, low E windows, to the premium leather granite countertops. The home features 3 bedrooms and 2 full bathrooms, an open concept kitchen/living area and a cozy family/tv room. The door off the family room takes you out onto your east deck for morning coffee and the hot tub. There's even a wood burning stove to cozy up to. The home and attached double off set garage have in floor heat with a high efficacy boiler. This stunning, high quality home was built with forever in mind and comes with extras like 40 year shingles, stamped concrete patios and a permeable asphalt driveway. But lets not forget every man's dream, the bonus 18' X 34' SHOP that can house up to 3 vehicles for the collector. ;) It even sports its own bathroom so truly a mancave. The private yard with the strategically placed decks give you the feeling of being somewhere in the country. Kick back in your lounge chair and listen to the birds singing, and the creek gurgling, while you enjoy your afternoon beverage. Or sit around with family and friends and enjoy the evening on the northwest deck watching the sun go down. If living in the country has been your dream but having the conveniences of town is paramount, then this is definitely a MUST SEE. Properties like this gem don't come up very often. It's nothing short of AWESOME!!! Be sure to check out the VIDEO!!! (id:60626)
Cir Realty
60 Pioneer Avenue
Halifax, Nova Scotia
Boasting beautiful water views of the Bedford Basin from all three levels, this large custom home is perfectly located in Rockingham, one of Halifax's most sought after neighbourhoods. Upon entering the spacious foyer in the lower level, youll find a den (currently used as laundry room), a rec room (currently a 4th bedroom) with functional built-in cabinetry and storage, a 3-piece bathroom along with access to the attached garage. Heading up the beautiful hardwood stairs leads you to the main living area - the heart of the home. A European influenced kitchen with granite countertops and built-in appliances is perfectly complimented by the pass through to the formal dining area. A cozy family room connects effortlessly with the living room highlighted by a custom built propane fireplace and soaring 14 ceilings. Oversized windows throughout allow natural light to fill these beautiful spaces. Moving up to the third level youll be greeted with two generously sized bedrooms, a 4-piece bath, and the primary bedroom. The primary has a walk-in closet and ensuite with a separate shower and soaker tub. As incredible as these features are, its once again the views of the Basin and natural light that steal the show. This home sits on a large landscaped 9173 sq ft lot with a beautiful composite deck, and gorgeous yard speckled with mature trees along with a shed for easy storage of toys and tools. A stunning property inside and out, needs to be seen in person to be truly appreciated. The current owners have been offering short/mid term rentals for the 4th bedroom on the lower level (numbers available upon request). (id:60626)
RE/MAX Nova (Halifax)
2407 County Rd 16 Road
Casselman, Ontario
Charming Century Farmhouse on 4.4 Acres Timeless Character Meets Modern Comfort Welcome to 2407 County Rd 16, a rare blend of history, charm, and country lifestyle. Built in the 1914s and enhanced with a thoughtful addition in 2006, this beautifully preserved 4.4-acre property offers space, comfort, and countless possibilities. Inside, you'll be greeted by 10-ft ceilings on the main floor and 9-ft upstairs, original hardwood floors, antique tin ceilings, solid wood doors, and handcrafted wood trim throughout. The spacious chefs kitchen is a showstopper with custom cabinetry, gas stove, and extensive prep space plus a hidden gem: a secondary wood staircase leading to the upper level, rich in farmhouse charm. Upstairs, you'll find bright, welcoming bedrooms and access to the bonus room above the garage, ideal for a home gym, studio, or family lounge. A wine cellar, multiple cozy nooks, and well-preserved architectural details make every room feel unique and inviting. Outside, enjoy the tranquil surroundings from your private patio or soak up summer days in the saltwater in-ground pool. The property features a 48' x 64.3' modern barn, chicken coop, multiple wood sheds, and a double garage with built-in cabinetry and wood stove. Located across from a conservation forest, you'll enjoy direct access to peaceful walking trails and cross-country skiing. Plus, there's a storage shed, wraparound porch, and ample parking for guests, trailers, or equipment. Recent Updates: Steel Roof (2001), Upper Garage/Addition (2006), Kitchen Renovation (2018), Septic System (2006), Furnace (2017). Don't miss this one-of-a-kind country escape where heritage and homestead living come together in perfect harmony. (id:60626)
RE/MAX Affiliates Realty Ltd.
5 Kimdale Street
Ottawa, Ontario
Welcome to this stunning, newly renovated split-level home, perfectly nestled on a private corner lot. This exquisite 4 bedroom, 2 bath home is surrounded by lush hedges & fencing, offering ample privacy. Every detail in this home has been meticulously upgraded, including new windows, a chef's kitchen, and beautifully designed bathrooms. The property boasts elegant hardwood floors and wainscotting that flow seamlessly throughout the home. The open-plan living area is perfect for entertaining or cozying up to the stone fireplace. The exterior of the home has been tastefully upgraded with cedar siding and the patio door leads to your private side yard. Quiet neighbourhood close to schools, parks and shopping. (id:60626)
Engel & Volkers Ottawa
650 Ketch Harbour Road
Portuguese Cove, Nova Scotia
Seaside charm nestled in the peaceful seaside community of Portuguese Cove! This character filled home blends timeless charm with thoughtful living spaces and has been lovingly maintained over the years. With 2 bath, 3 bedrooms, one offering flexible use as a loft, office, or creative retreat, this home adapts to your lifestyle. The bright kitchen, complete with a central island, flows beautifully into the dining room/sunroom where ocean views steal the spotlight. Enjoy your morning coffee as the sun rises or cozy dinners by the fire during cooler evenings. The family room offers a warm gathering space with a fireplace perfect for relaxing. Upstairs, a cozy window seat invites you to unwind with a book or take in the peaceful surroundings. Step outside to the wraparound deck with a picturesque seating area overlooking the gardens, or head to the spacious back deck, ideal for entertaining while listening to the soothing sounds of the ocean. Full of personality, natural light, and authentic coastal charm, this home has been thoughtfully updated. Recent upgrades include a new roof, furnace, and drilled well, offering peace of mind while preserving its timeless character. If youre searching for a peaceful residence by the sea, this property is truly a special find. (id:60626)
Sutton Group Professional Realty
2709 Dubois Street
Clarence-Rockland, Ontario
Impeccable, custom-Built 4 bedroom, 3 bathroom home in exclusive Rockland enclave. Welcome to this beautifully crafted, Raised bungalow nestled on a quiet, tree-lined street in one of Rockland's most sought-after estate subdivisions. Showcasing timeless curb appeal and premium construction, this 2+2 bedroom home blends elegance, comfort, and energy efficiency.Inside, a bright open-concept layout features vaulted ceilings, crown mouldings, solid Brazilian cherry hardwood and porcelain tile throughout. The gourmet kitchen is a showstopper complete with granite countertops, a massive island, stainless steel appliances, and custom cabinetry ,opening seamlessly into the living and dining areas, and a stunning four-season sunroom overlooking the professionally landscaped backyard.The spacious main-floor primary suite offers a luxurious 5-piece ensuite with dual vanities, a soaker tub, walk-in shower, and his & hers walk-in closets. A second bedroom, main-floor laundry, and another full bath complete the level.The fully finished lower level offers abundant space with a rec room, powder bath ( with room for future shower), two additional bedrooms, storage, and direct access to an oversized, multi-bay garage (28x13 + 21x18)perfect for car enthusiasts, hobbyists or multigenerational living.Built with lasting quality and efficiency in mind: Entirely done with spray foam insulation, Low-E vinyl windows, tankless hot water heater, central A/C, air exchanger, central vacuum, and 30-year architectural shingles.This is a nature lovers dream property for buyers seeking superior craftsmanship, space and peaceful serenity with every detail meticulously planned. A rare opportunity in a prestigious location.Quick closing available but flexible. (id:60626)
RE/MAX Hallmark Excellence Group Realty
367 Wall Street
Canada Creek, Nova Scotia
Set on 14 acres of coastal perfection along the world-famous Bay of Fundy, this private oceanfront estate offers over 180 degrees of panoramic views including Cape Split, Cape d'Or, Advocate Harbour, Isle Haute, and multiple lighthouses. Perched on an elevated point with direct beach access, the property ensures unmatched privacy and a deep connection to nature. Recently transformed with new electrical, plumbing, insulation, drywall, windows, doors, siding & metal roof, there is nothing left to do but move in and relax. The gourmet kitchen features expansive quartz countertops, ample cupboard space and brand-new appliances. Both bathrooms are elegant and spacious while the bedrooms boast high ceilings and plenty of natural light. Modern touches compliment the open concept living areas with new flooring, lighting, and efficient heating & cooling systems. With a new septic system and low-maintenance landscaping, this property offers the perfect blend of serene seclusion and modern convenience - ideal for those seeking peace and privacy away from the hustle and bustle of town with no neighbours in sight! 14 acres +/- will be severed from a larger parcel prior to closing. (id:60626)
Exit Realty Town & Country

