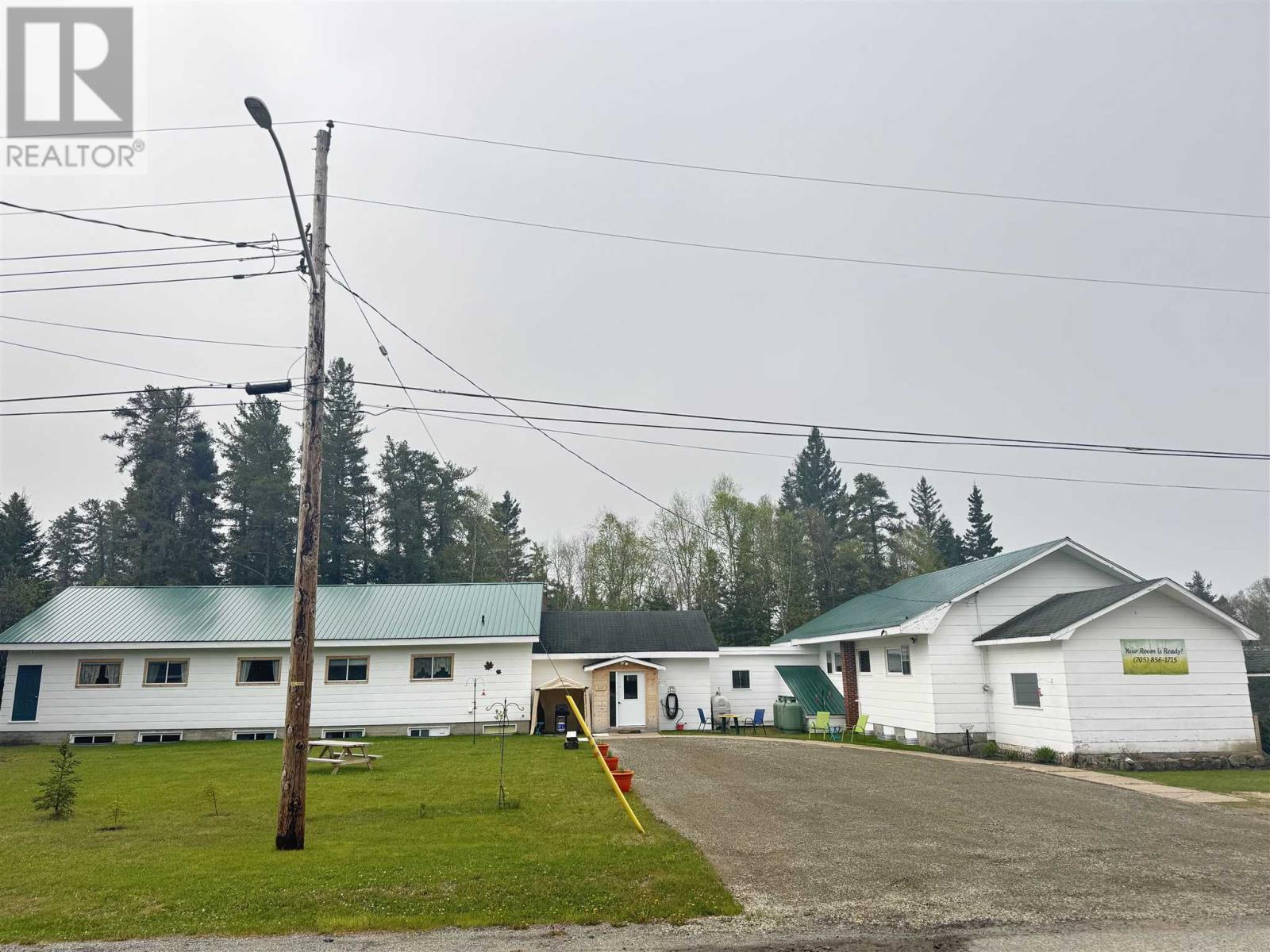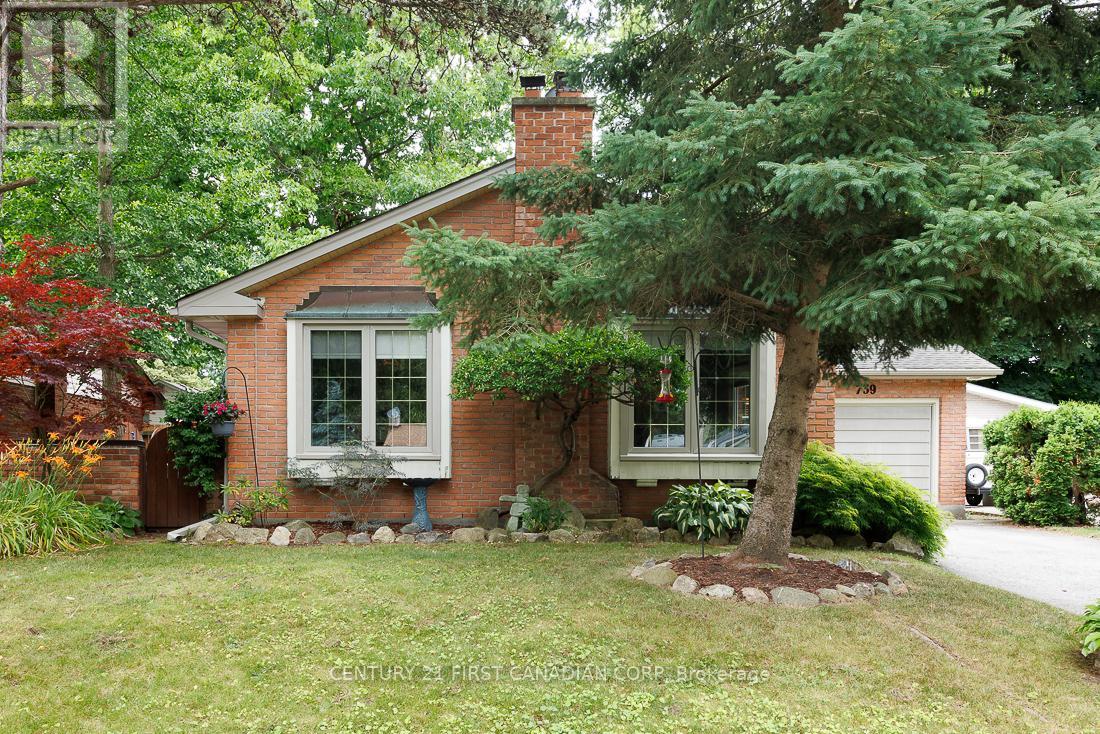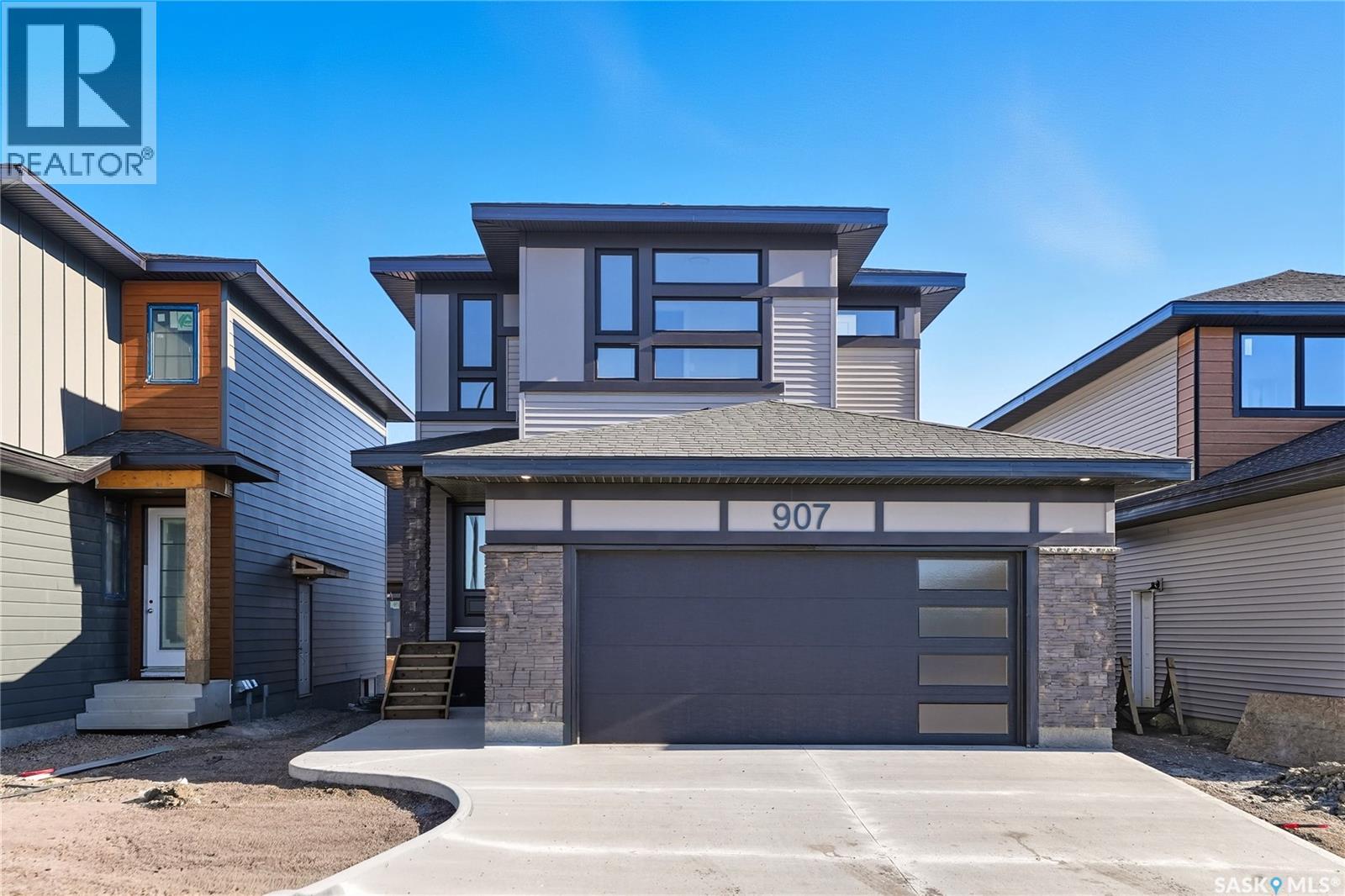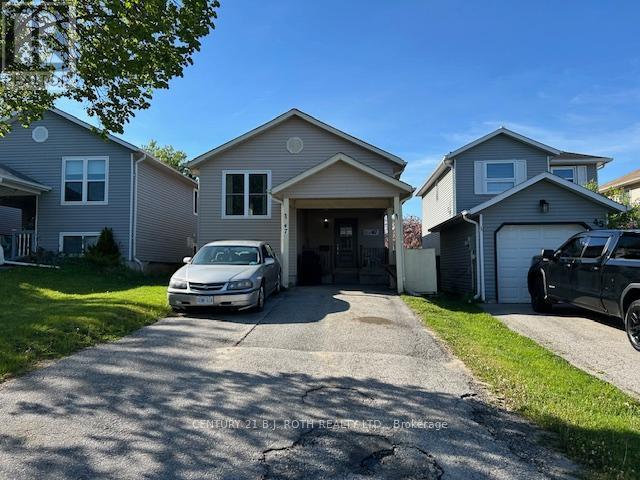323 Hardy Ave
Wawa, Ontario
Welcome to this beautifully renovated and income-generating property located in the Mission, just 10 minutes from Wawa, Ontario. This unique home features a spacious 1,900 sq. ft. upper-level personal residence with two bedrooms and modern upgrades. 10ft ceiling allowing natural light to flow throughout. The lower level is currently operating as a successful Airbnb, offering five guest bedrooms, a cozy living room, and a convenient kitchenette—perfect for short-term rental income or hosting extended family and friends. The property backs onto the ATV/snowmobile D trail and overlooks the scenic Wawa Ravine, making it an ideal destination for outdoor enthusiasts. It is wheelchair accessible and includes access to a massive 1,600 sq. ft. studio hall, perfect for events, workshops, or further rental potential. With plenty of parking and numerous upgrades—steel roof (2020), windows, doors, (2021), a new septic system (2021), and a propane furnace (2025)—this turn-key opportunity is ready for its next chapter. Whether you’re looking for a comfortable home with added income or a unique tourism-based investment, this versatile property has it all. (id:60626)
Exit Realty True North
19125 Township Road 1104
Rural Mackenzie County, Alberta
VENDOR MOTIVATED!!!! THE ABSOLUTE DREAM PROPERTY CAN BE YOURS !! The endless fresh air and privacy, the peaceful elements relay a life lived with balance in nature, you are bound to find and so much more all on this amazing 12 Acre property, only minutes from High Level. Before entering this warm and inviting modern farmhouse home, spend a quiet moment savoring the beauty and tranquility of the peaceful setting and the soft whispers of the winds in the trees. The home offers over 2800 sq ft of living space, featuring 5 bedrooms and 3 bathrooms. From the moment you walk in you will enjoy the open concept of this home with soaring vaulted ceilings , the oversized Sitting Room featuring a wall of windows to enjoy the morning sunrises, a very handsome fireplace with a beautiful wood mantel and shiplap, leading to the DREAM spacious kitchen with tons of cabinetry, complete with a Stunning custom wood island, tiled backsplash, top of the line appliances with a gas range, a great corner pantry and the perfectly placed sink overlooking the backyard thats home to garden space galore and mature fruit trees . Off the kitchen you will find the Primary featuring a walk-in closet with STUNNING barn door and ensuite boasting a beautiful tiled walk-in shower . On the other side of the wing you will find 2 more bedrooms and the main bathroom. Leading down the stairs to the inviting lower level is where you'll find another 2 bedrooms, ful bath with double sinks and a very spacious Entertainment Room or Drop down the big screen and enjoy hours of bonding , entertaining and games nights with the most amazing storage area , a Cold Room and finished Laundry Room .the good life is certain!! Add to this many outbuildings including a older shop with radiant overhead heat,including fencing for all your animals , you are sure to make all your outdoor dreams come true. Enjoy the beautiful northern evenings around the fire with family and friends laughing and making memories that will last a lifetime. Located just north-east of town! This warm and elegant home awaits your admiration, the ONLY question is: will you be the lucky one ? really are just WAAAY too many features to list ! It's a must see!! (id:60626)
RE/MAX Grande Prairie
19 Molnar Crescent
Brantford, Ontario
Welcome!!!!Just over one year old and feels like new, this modern 2-storey freehold Modern Townhouse has 3 Bedrooms and 3 Washrooms in a family-friendly, well-planned neighborhood. Designed for contemporary living, it features a bright open-concept layout with 9-foot ceilings and hardwood flooring on the main floor. The stylish kitchen includes stainless steel appliances, a large quartz island, and a sleek tile backsplash. The living area with a cozy fireplace flows seamlessly to the backyard, perfect for indoor-outdoor entertaining. Upstairs, the primary suite boasts a spa-like 4-piece ensuite and walk-in closet, while two additional bedrooms offer space for family, guests, or a home office. Located just minutes from the upcoming Southwest Community Park, this move-in-ready home offers modern comfort and convenience don't miss out! (id:60626)
Trimaxx Realty Ltd.
739 Dunboyne Crescent
London North, Ontario
Welcome to 739 Dunboyne Crescent! This beautifully maintained all-brick bungalow features 3 bedrooms and 2 bathrooms, complete with the added convenience of an attached garage. As you step into the front foyer, you're greeted by an abundance of natural light streaming through the bay windows, illuminating the living and dining area. This space wraps around into the kitchen, making it ideal for gatherings or family meals. The main level also boasts a well-appointed 4-piece bathroom, and 3 bedrooms. The lower level offers extra finished living areas. Cozy up in your living room, just down the stairs or enjoy your other finished room perfect for a home office, gym, or even a playroom. The lower level also offers a convenient 3 pc bathroom, laundry area, and plenty of storage options and a workbench in the utility room. This versatile space allows you to tailor your environment to suit your lifestyle needs. Just off the kitchen, there is access to your backyard. The fully fenced, private backyard is complete with a hot tub for relaxation. Ideal for a peaceful retreat. Northridge is a highly desired and mature community with excellent schools, parks, and walking trails, all just a short drive from essential and favourite amenities (id:60626)
Century 21 First Canadian Corp
907 Traeger Manor
Saskatoon, Saskatchewan
Step into this thoughtfully designed 1,766 sq ft Malibu model by North Prairie Developments, located in the vibrant community of Brighton. The open-concept layout is bathed in natural light, with soaring ceilings in the great room and expansive windows, creating an inviting atmosphere. On the main floor, you’ll find a convenient bedroom and 3-piece bathroom, perfect for guests or a home office. The spacious kitchen features a large island, ideal for both meal prep and entertaining, and flows seamlessly into the dining area. For those who love extra storage and functionality, there’s an option to include a spice kitchen/butler pantry in the walk-in pantry. Upstairs, the large primary bedroom offers a walk-in closet and a relaxing 4-piece ensuite, providing a private retreat. Two additional bedrooms, a second 4-piece bathroom, and a laundry room complete the upper floor, offering both comfort and convenience. This home also features a double attached garage, making it perfect for modern family living. This plan has an option for a 1 bedroom legal basement suite. Pictures may not be exact representations of the unit, used for reference purposes only. All North Prairie homes are covered under the Saskatchewan Home Warranty program. PST & GST included in the purchase price with a rebate to the builder. Errors and omissions excluded. Prices, plans, promotions, and specifications subject to change without notice. Photos of basement suite are for example purposes only. Basement development is an optional upgrade. (id:60626)
Coldwell Banker Signature
47 D'ambrosio Drive
Barrie, Ontario
ATTENTION INVESTORS AND FIRST TIME HOME BUYERS!! Detached home in south end Barrie! This Beautifully kept raised bungalow is situated in a great neighborhood in south end Barrie, close to all amenities, go train and easy access to the highway. This home has two bedrooms on the main floor with the loads of potential. Separate entrance at the back of the house to basement. 1 bedroom and 1 full bath in the basement as well as 1 front bedroom/rec room. All new windows and doors installed 2021, new flooring in the kitchen and bath upstairs in 2020, all stainless steel appliances upstairs. You won't want to miss this opportunity to get into the market with this great detached home. (id:60626)
Century 21 B.j. Roth Realty Ltd.
38 Quartz Drive
Spryfield, Nova Scotia
Welcome to 38 Quartz drive, located in Spryfield. This beautifully designed home, filled with natural light boasts a fully open-concept living space, consisting of a large living room that runs the entire width of the house and a spacious dining area with its kitchen right in the middle.A pantry and a convenient powder room completes this floor. When it's summer, you will enjoy relaxing on your rear deck and enjoying nature in a fenced backyard. Upstairs is host to a large primary bedroom with a walk-in closet, a stunning ensuite , laundry closet, and two more bedrooms. The basement walks out to the yard at the side of the home. A den ,rec room, and full bathroom complete this level and is a perfect in-law suite .The icing on the cake is the shed which serves as storage for all your extra items. Are you a first-time home buyer , this energy-efficient home with ductless heat pump, high-end water-resistant laminate floors is the right home for you. The heat pump efficiently heats and cools the home.This home is within walking distance to the McIntosh Run Community Trail and just minutes from downtown Halifax. Book your viewing today, this won't last long in the market. (id:60626)
RE/MAX Nova (Halifax)
415 Rutland Road Unit# 1
Kelowna, British Columbia
Beautiful 3-Level END UNIT Townhome. Welcome to this 2019 built luxurious 4 bedroom/4 bathroom home with features not often found at this price-point. Boasting 1900 sqft of living space, 9’ ceilings, quartz counter-tops, Upgraded S/S Appliances,. 3 bedrooms and 2 full bathrooms upstairs. Living, Dining and Kitchen on main floor along with a half bathroom and garage. Perfect for growing families, low strata fees, no age restrictions, pets welcomed. Conveniently located within walking distance to, public transit, shopping, schools, restaurants & more. Book your private showing today! THIS ONE IS STILL AVAILABLE AND EASY TO SHOW! (id:60626)
2 Percent Realty Interior Inc.
10503 109 Street
Fort St. John, British Columbia
Dormer windows and a large covered front porch lend a Cape Cod look to this classic 5-bedroom, 3-bathroom rancher with basement. Inside, thoughtful touches include a vaulted ceiling in the main living area and a 3-sided gas fireplace that separates the great room from the dining area. The kitchen will be a hit with any cook, thanks to its V-shaped configuration and large pantry; complete with rich espresso wood cabinetry, granite countertops, and brand new KitchenAid appliances including an electric downdraft range and French-door refrigerator. The dining area enjoys access to a covered deck overlooking the fenced yard and matching shed. Recent updates include new paint throughout, fence and decks re-staining, new engineered wood flooring on the main floor and vinyl plank in the basement. (id:60626)
Royal LePage Global Force Realty
39 - 9 Michael Boulevard
Whitby, Ontario
This great 4 Bedroom End Unit Townhome In located in Whitby. This Property features an updated Kitchen With A Finished Basement. Walking Distance To Public School/Catholic School and Henry Street High School! Great Starter Home For Your Family. Lynde Creek Is Close To Downtown Whitby Making It Close To All Amenities. Mins Away From The 407/412/401 and Go Transit. (id:60626)
Sutton Group-Heritage Realty Inc.
30 Smyth Crescent
New Tecumseth, Ontario
Welcome to one of the most affordable homes in the area. Located on a quiet family friendly cul de sac where neighbours warmly greet each other. This home sits on the ideal side of the street with an open park and green space behind you and access to the creek, walking and bike trail that goes on forever. Close to schools and high school bus route, also a short bike to the main plaza. Easy access to hwy 400 heading to the cottage or the city. Upper level has been redone, 2 gorgeous bathrooms, a unique bedroom with upper loft area is great for the kids. Spacious main floor and ground level walk out, 2 more lower level bedrooms for a total of 5 or 6 depending on how you configure rooms. This is a great starter or starting over home, with affordable monthly carrying costs. Don't think on this one for too long. (id:60626)
RE/MAX Hallmark Chay Realty
633 Woodward Avenue
Milton, Ontario
Presenting 633 Woodward Avenue A move-in ready condo townhouse in Milton's mature and family-friendly Dorset Park neighbourhood, backing directly onto Fay Court Park. This 3-bedroom home features a bright and functional layout with an updated kitchen showcasing granite countertops, a refreshed main bathroom, and a comfortable flow throughout. The fully decked backyard feels like an extension of the park itself, with a gate leading directly to green space, perfect for kids, pets, or enjoying a quiet morning outside. Forced air gas heating and central air conditioning are rare upgrades in this complex, offering efficient year-round comfort. Tucked into the quiet and well-maintained Wilwood Park community, this home offers dedicated parking right out front, plus visitor spots and 15-hour street parking. Walk to nearby schools (both English and French), parks, a splash pad, shopping, restaurants, the library, movie theatre, and more. Easy access to the GO train and major highways make this a smart and convenient choice. A great opportunity to get into an established neighbourhood close to everything Milton has to offer. (id:60626)
Royal LePage Meadowtowne Realty Inc.
















