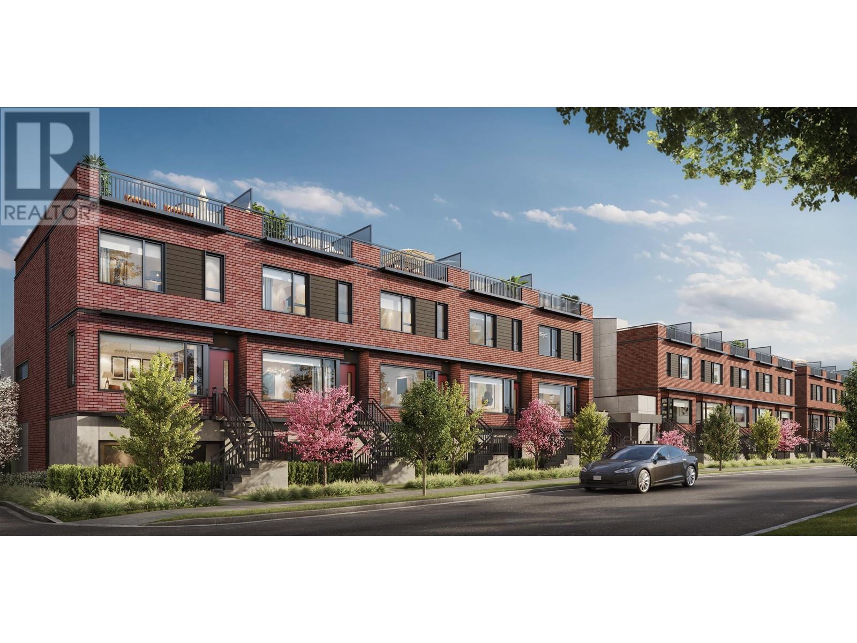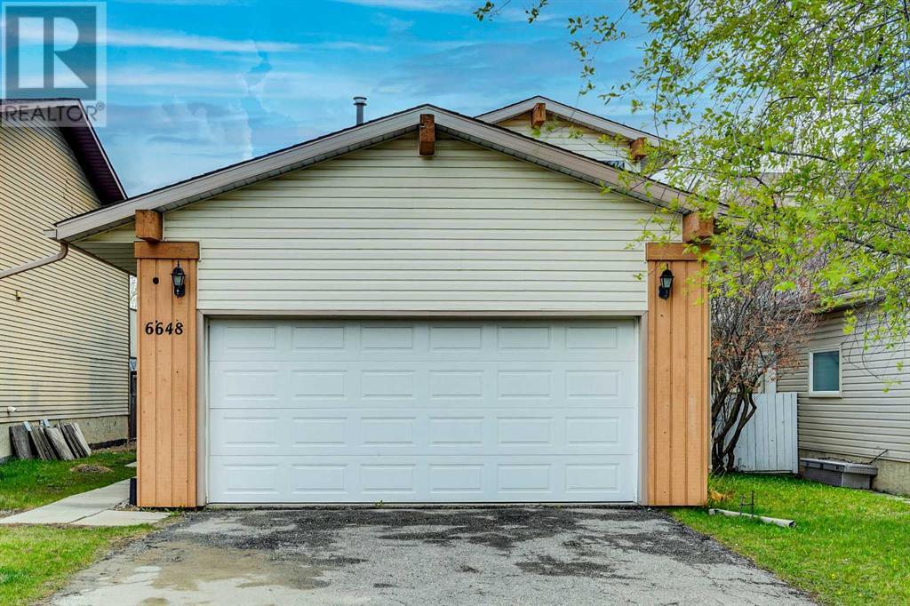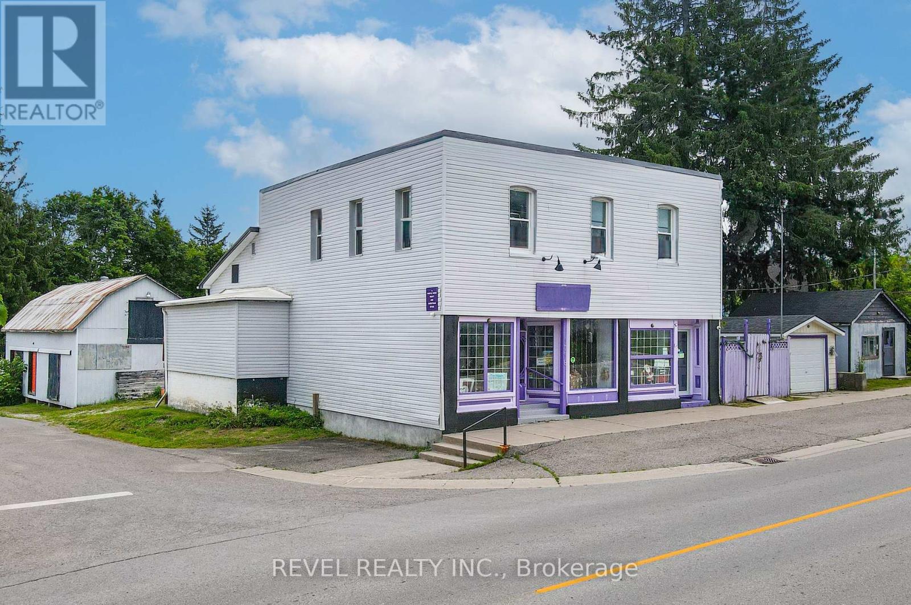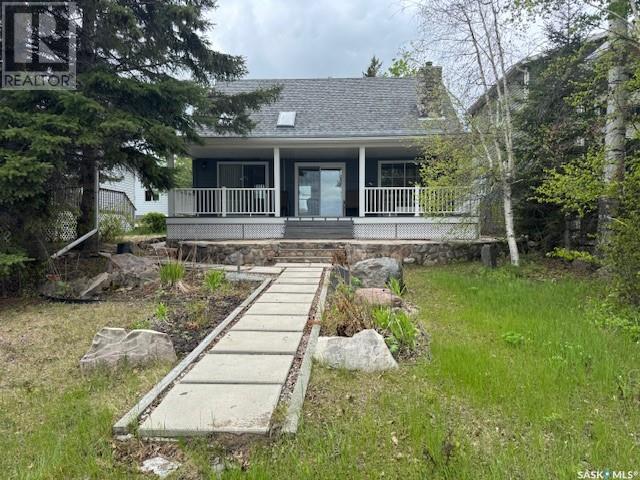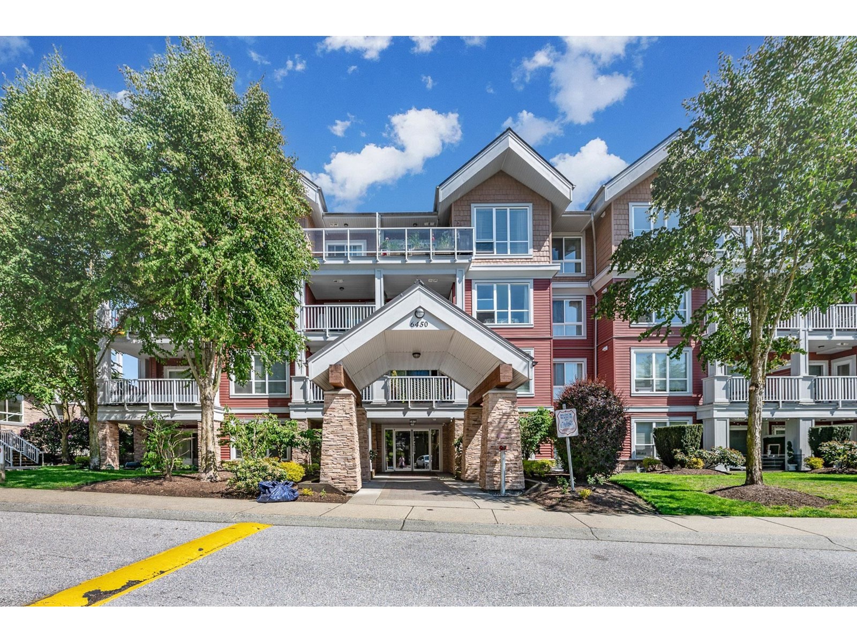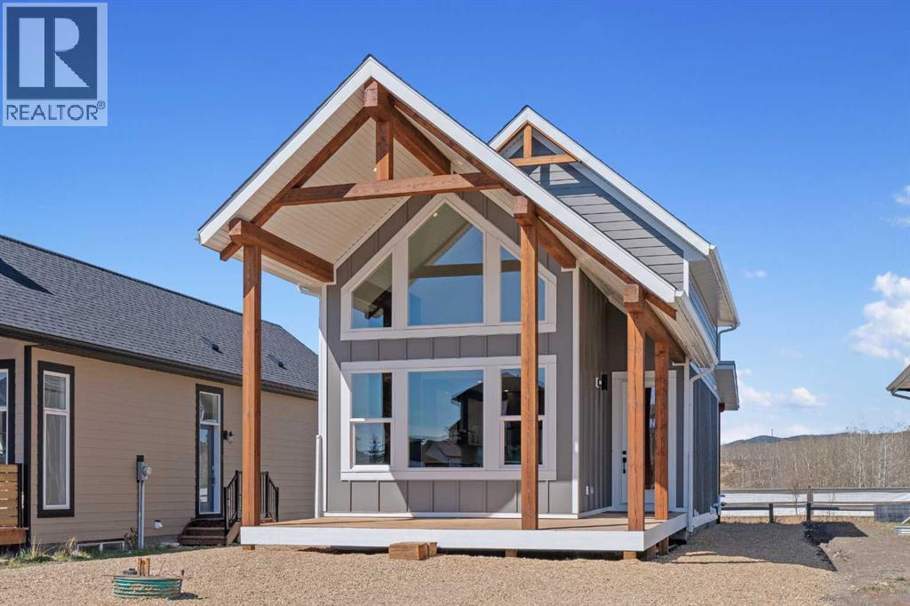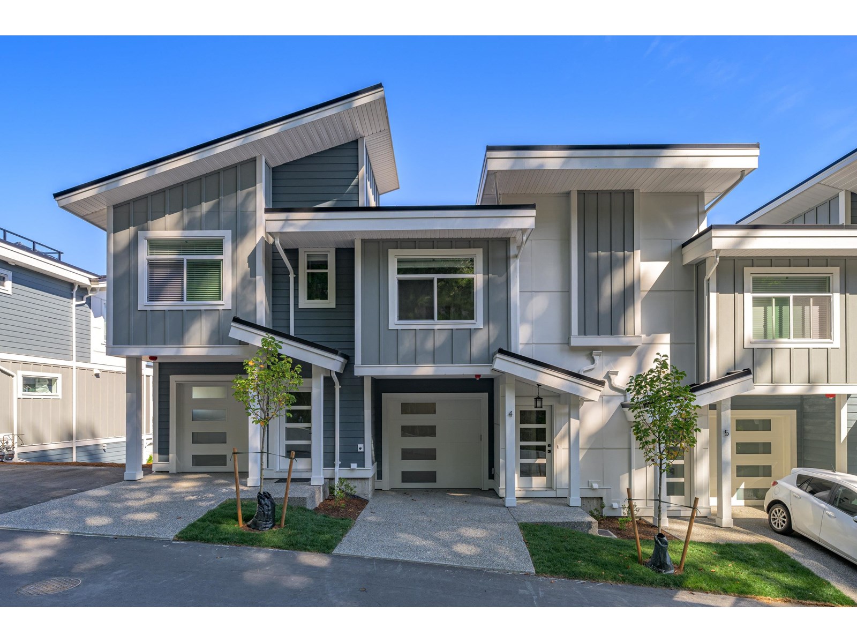40 Panamount Circle Nw
Calgary, Alberta
Proudly offered by the original owners, this 3-bedroom, 2.5-bath detached home sits on a quiet pie-shaped lot in the sought-after community of Panorama Hills. With over 2,000 sq. ft. of functional living space, this property offers everything a growing family needs.The main floor features gleaming hardwood floors, a versatile front flex room, and an open-concept kitchen with a large island and garburator—perfect for everyday living and entertaining. The bright dining and living area overlook the spacious, landscaped backyard, which includes a stone firepit, fruit trees, a huge deck with storage underneath, and a handy shed.Upstairs, you’ll find a sunny southwest-facing bonus room, convenient second-floor laundry, and a generous primary suite with dual sinks, a jetted tub, and a separate shower.Enjoy peace of mind with a brand-new roof and siding (2025), plus an extended driveway that accommodates 3–4 cars in addition to the double attached garage.Ideally located close to top-rated schools (K–12), parks, walking paths, transit, Stoney Trail, and everyday amenities. Plus, you’ll have access to the Panorama Hills Community Centre, recently renovated with a splash park, sports courts, playground, sandpit, BBQ area, and rentable event space.A fantastic opportunity to own a family-friendly home in one of NW Calgary’s most vibrant, amenity-rich neighborhoods! (id:60626)
2% Realty
601 1510 W 1st Avenue
Vancouver, British Columbia
Experience waterfront living in one of Vancouver´s most desired neighbourhoods located steps from Granville Island and the Seawall! This updated PENTHOUSE corner suite offers 990 sqft of interior living space with 2 large bedrooms, 2 bathrooms and an office nook. Excellent open layout with large windows providing ample natural light, wood floors, custom closets, modern bathrooms, and a sleek updated kitchen with stainless steel appliances. Enjoy beautiful views from your private balcony. Pets/rentals welcome in this well-maintained concrete building with a healthy CRF. Prepaid City of Vancouver lease until 2046, extendable to 2066. 1 parking included. Live where parks, cafés, shops & galleries are at your doorstep! NO PTT. Easy to show by appointment! (id:60626)
Oakwyn Realty Ltd.
133 473 W 28th Avenue
Vancouver, British Columbia
Discover Kinsley by Intergulf, this stunning 1 bedroom, garden flat home offers a perfect blend of style and convenience in the heart of the Cambie Corridor. Nestled in a tranquil residential neighbourhood, steps from Queen Elizabeth Park, Hillcrest Community Centre, top hospitals, and the future Oakridge Town Centre, this location is hard to beat. Enjoy your private patio space, while inside, high-end details shine-engineered hardwood floors, a premium integrated Miele appliance package with gas cooktop, A/C, triple-glazed windows, and up to 9ft ceilings that fill the space with natural light. Move in ready this Summer 2025. Call today to book your private appointment! See construction progress here: https://vimeo.com/1070468925?share=copy (id:60626)
Sutton Group - 1st West Realty
6648 Ranchview Drive Nw
Calgary, Alberta
Welcome to this beautiful fully renovated 2-storey home located in the sought-after community of Ranchlands. This spacious and functional home features a main floor bedroom and a full 4-piece bathroom, ideal for guests or multi-generational living. The main level offers both a cozy family room and a welcoming living area, perfect for relaxing or entertaining.The modern kitchen is a true highlight, showcasing elegant quartz countertops, sleek new stainless steel appliances, and contemporary finishes. A convenient laundry area is also located on the main floor for added ease.Upstairs, you'll find a generous primary bedroom with a 2-piece ensuite, along with two additional well-sized bedrooms and a full 4-piece bathroom.The finished basement expands your living space with two versatile dens, a comfortable recreation/living area, and a wet bar—perfect for hosting family and friends.Additional features include a double front-attached garage and close proximity to schools, shopping, and other essential amenities.Don’t miss your chance to own this move-in-ready gem in Ranchlands. Contact your favourite Realtor today for a private showing! (id:60626)
RE/MAX House Of Real Estate
1718 Kirkfield Road
Kawartha Lakes, Ontario
Unlock Endless Possibilities At 1718 Kirkfield Road. This Unique C2-Zoned Property Offers The Perfect Blend Of Business And Small-Town Living In The Heart Of Kirkfield. Set On A Generous Lot With Excellent Road Exposure, The Main Building Features A Bright, Flexible Commercial Space Ready To Bring Your Vision To Life, Along With A Warm And Inviting Attached Apartment For True Live-Work Convenience.There Are Six Additional Outbuildings On The Property, Providing Ample Space For Storage, Hobbies, Or Future Expansion. Extensive Updates Have Been Completed For Peace Of Mind, Including Upstairs Windows (2017), New Roof On Main Building (2017), Gas Fireplace In Apartment (2017), Central Air And Furnace (2017), Water Purification System (2017), Drilled Well And Water Pump (2018), Holding Tank (2018), Sub Pump (2019), Vinyl Siding (2018), And A Reliable Eton By Generac Generator That Can Power The Main Building.The Property Also Includes A Working Septic System, Ensuring Added Functionality For Daily Use. 2025 Taxes Are $4,672.84, Making This An Affordable Investment For Entrepreneurs, Investors, Or Those Seeking To Combine Work And Lifestyle In One Convenient Location.Minutes To Local Shops, Trails, And The Trent-Severn Waterway, This Is Small-Town Business Living At Its Best. Seize This Rare Opportunity To Build Your Dream And Enjoy The Charm Of The Kawarthas. (id:60626)
Revel Realty Inc.
Lot111a Nolans Road
Montague, Ontario
*This house/building is not built or is under construction. Images of a similar model are provided* Top Selling Jackson Homes model with 3 bedrooms, 2 baths split entryway with stone exterior to be built on stunning 1.008 acre, treed lot just minutes from Smiths Falls, and an easy commute to the city. Enjoy the open concept design in living area /dining /kitchen area with custom kitchen with granite counters and backsplash from Laurysen Kitchens. Generous bedrooms, with the Primary featuring a full 4pc ensuite with custom tub and ceramics. Ceramic in baths, kitchen and entry. Large entry/foyer with inside garage entry, and door to backyard. Attached double car garage(20x 20) The lower level awaits your own personal design ideas for future living space, includes drywall and 1 coat of mud. The Buyer can choose all their own custom finishing with our own design team. All on a full ICF foundation! Also includes : 9ft ceilings in basement and central air conditioning! Call today!, Flooring: Tile, Flooring: Ceramic, Flooring: Laminate (id:60626)
RE/MAX Affiliates Realty Ltd.
1735 Cottage Road
Mervin Rm No.499, Saskatchewan
Four season Waterfront Cabin in Kopps Kove, west side of Turtle Lake. One bedroom and full bath on main, one bedroom, bonus area with Hide-a-bed and three-quarter bath on second level. Open concept main level with wood fireplace and large windows providing a fantastic view of the lake. All new windows in 2024, and new window treatments in 2025. Garden doors open onto a 250 sq ft covered deck that has a summer screened-in area to avoid the nasty bugs that come around from time to time. Off the deck, you come onto a large concrete patio and then onto a green space that takes you to the water's edge. At the water's edge are steps to the dock that is included. The backyard has an 18 x 20 garage with an upper area with a bunk bed, a bed, a pool table and a desk that will stay. A 4 x 8 room with a porta-potty, this room could be plumbed for a half bath. The Cabin is connected to the Kopps Kove water system, RO system in the cabin. Some personal items and shop tools will be removed all other items, including furniture, will stay with the cabin. (id:60626)
RE/MAX Of The Battlefords
108 6450 194 Street
Surrey, British Columbia
This ground-floor corner unit offers a spacious and well-designed layout featuring two bedrooms & den. The oversized living room gives you ample space for larger furniture. The efficient design separates the sizable bedrooms with a central living area. The unit is enhanced with crown moldings for an elegant finish. Enjoy your semi-private outdoor space, which includes two covered patios and a grassy area suitable for dogs. Conveniently located within walking distance of various shops, restaurants, and a planned Skytrain station. This resort-like complex offers top-tier amenities such as a pool, hot tub, sauna, steam room, library, theatre, and clubhouse that accommodates private events (seats 100). Guest suites are available at a lower cost compared to hotels. 2 pets allowed. (id:60626)
RE/MAX Treeland Realty
2140 Bedard Street
Champlain, Ontario
Nestled on a peaceful cul-de-sac, this beautifully renovated bungalow offers the perfect blend of serene country living and convenient access to all amenities. With a spacious layout and thoughtful upgrades throughout, including all new windows, this home is ready to welcome you and your family. Step inside to discover a sunken living room bathed in natural light, featuring stunning new hardwood floors that flow seamlessly throughout the main level. The open and airy main floor includes two comfortable bedrooms and a full bathroom. Downstairs, the fully finished basement expands your living space with two additional bedrooms, another full bath, and a cozy family room perfect for movie nights or guests. Step outside to your private, fully fenced backyard oasis. Whether you're watching your kids or dog play safely, taking a dip in the above-ground pool, or hosting summer barbecues on the large deck, this outdoor space is designed for enjoyment. At the back of the property, a spacious powered shed provides excellent storage or workshop potential, while a lower deck with a charming gazebo creates the ultimate entertaining spot. Completing the package is an oversized double detached garage, equipped with an electric heater ideal for year-round projects or vehicle storage. Don't miss this rare opportunity to enjoy the tranquility of the countryside with the convenience of nearby city amenities. Book your showing today! (id:60626)
Exit Realty Matrix
12 J Brown Pl
Leduc, Alberta
This custom-built home offers nearly 3,000 sq. ft. of living space in a quiet cul-de-sac with stunning views of West Point Lake. The main floor boasts a spacious master suite with direct access to an oversized deck, a bright kitchen/living area, formal dining room, front seating area, main-floor laundry, a powder room, and excellent vaulted ceilings. Upstairs, you’ll find two large bedrooms, a 4-piece bath, and a flexible space for an office, study, or play area. The walkout basement currently has demountable rooms for flexible use, a hot tub room/bedroom, and double doors leading just steps to the lake. Relax with heated floors and appreciate the updated electrical systems for added peace of mind. This home has been meticulously maintained and move-in ready, this home blends comfort, style, and a breathtaking location. (id:60626)
Exp Realty
48 Cottageclub Lane
Rural Rocky View County, Alberta
Move In Ready! Nestled in the beautiful Alberta Foothills, a NEW BUILD home awaits you by Elite Edge Homes, a modern luxurious cottage boasting an inviting aura & unparalleled living experience with breathtaking views of the Rocky Mountains. This is your chance to own a property with elite workmanship at Cottage Club Ghost Lake; a gated community surrounded by the Rocky Mountains, beach access, waterfront, environmental reserve, recreation access with indoor pool, Fitness center, boat launch, and the list goes on. This is a magical atmosphere that lets you embark on the journey of loving to own a vacation home. This brand new 3-bedroom, 3-bathroom home is a masterpiece of quality and attention to detail and features over 1410 square feet of developed living space. From the moment you step inside, you'll be captivated by the meticulous craftsmanship, thoughtful design and the quality that defines this elite home. The main level features a vaulted ceiling, an open-concept living area with a luxurious built-in gas fireplace, the room flows seamlessly into a state-of-the-art kitchen, complete with stainless steel appliances, sleek quartz countertops, and a generous island that's perfect for both meal prep and casual dining. This level also includes a stylish 4-piece bath and a bonus bedroom/flex room. The upper level includes a private primary bedroom which serves as a peaceful retreat with its spacious layout, luxurious 5-pc ensuite bathroom, and ample walk-in closet. The lower level is fully finished and is the perfect space to hang out. It features a large family room, an additional bedroom which provides plenty of space for family, guests, or a home office. and a 4-piece bathroom, laundry and plenty of storage. The exterior is just as impressive as the interior, featuring a private covered front and back porch – the perfect setting for a morning coffee or an evening of BBQing. All within the confines of a friendly community that values privacy and peace. Whether you 're a family looking to lay down roots or simply seeking a cozy escape to call your own. Enjoy your time at the lake house every season of the year. Life just got easier, as you can enjoy the beautiful mountain scenery, beach atmosphere, summer time feel without the distance, only 45 minutes from downtown Calgary. (id:60626)
Century 21 Bravo Realty
20 43998 Chilliwack Mountain Road, Chilliwack Mountain
Chilliwack, British Columbia
Welcome to the Osprey Ridge, an exclusive family orientated development of just 34 homes perfectly situated on Chilliwack Mountain to capture the breathtaking river & mountain views! Entertain from the rooftop patio which has been structurally built to accommodate a hot tub! 2 or 2+den or 3 bedroom units available, all with a garage. This development has been architecturally designed to fit the highest standard of quality & energy efficiency. The Award-winning builder has held nothing back, equipping these homes with tankless instant hot water systems, forced air natural gas furnace with optional central air conditioning, soft closing maple cabinetry with stone counter tops, premium stainless appliance packages with natural gas range. 3 designer colour packages to choose from. Each one coming with a 2-5-10 year warranty. All this situated just a short drive to the hwy exit at Lickman rd and all facets of schools, shopping, parks and recreation. Call Today for a private tour!! * PREC - Personal Real Estate Corporation (id:60626)
Pathway Executives Realty Inc.



