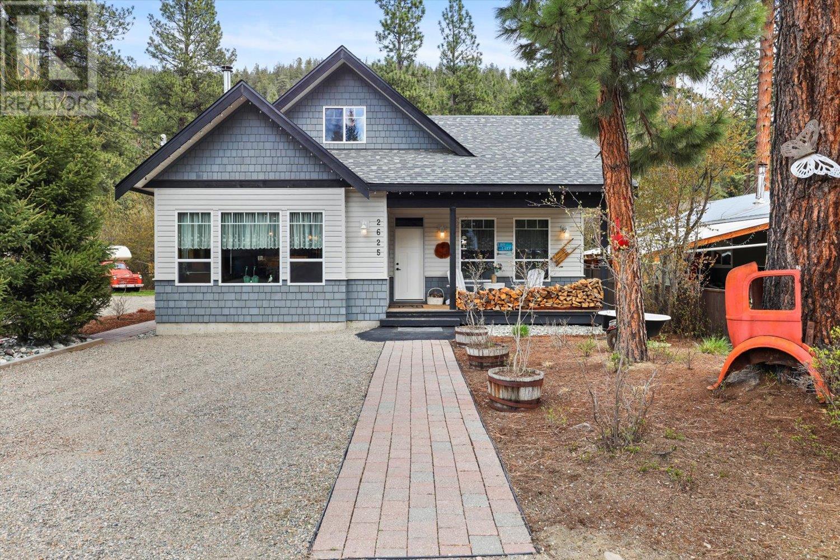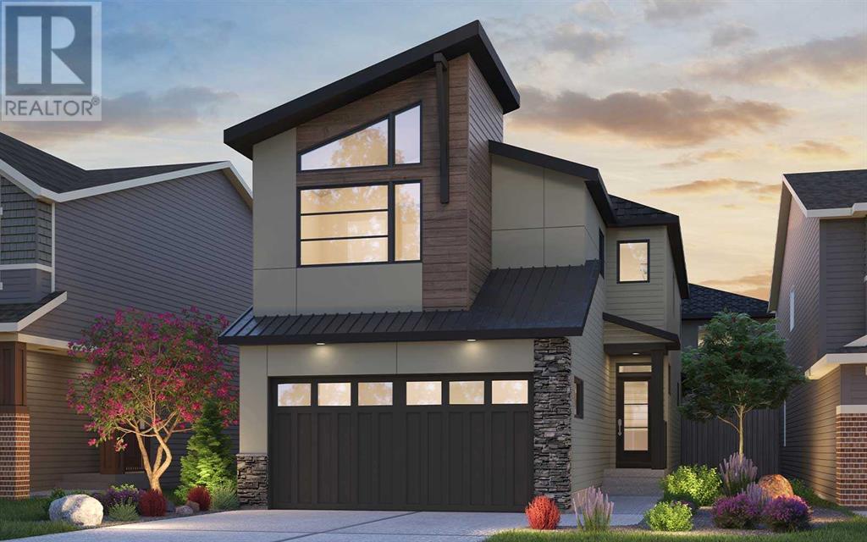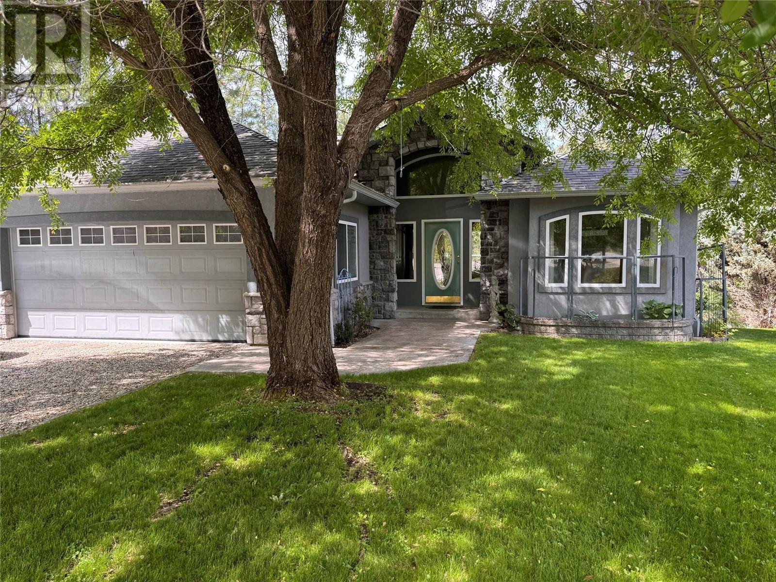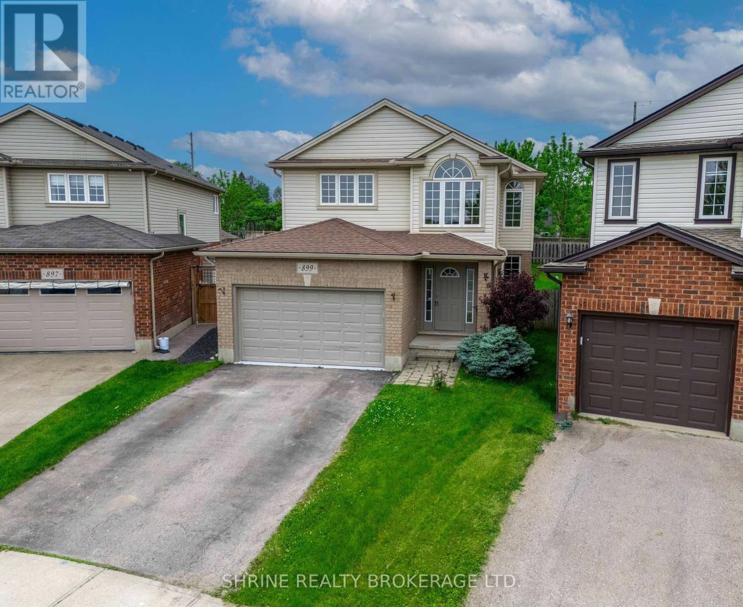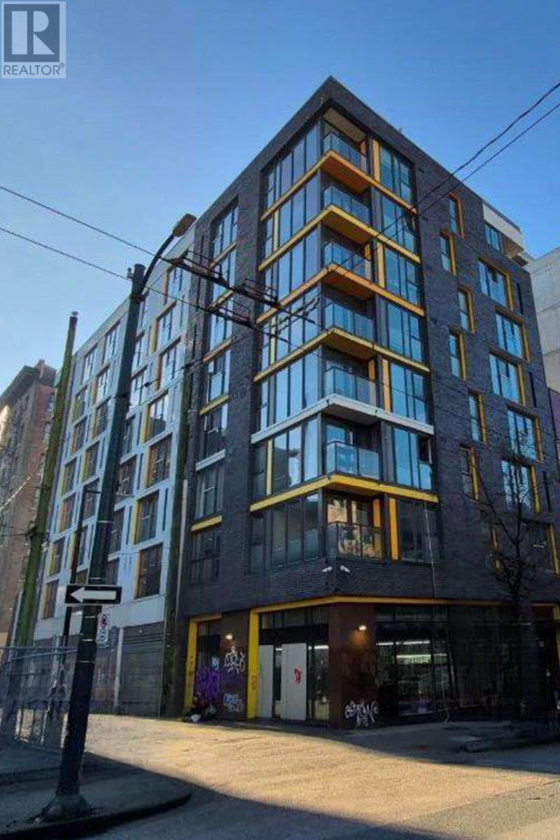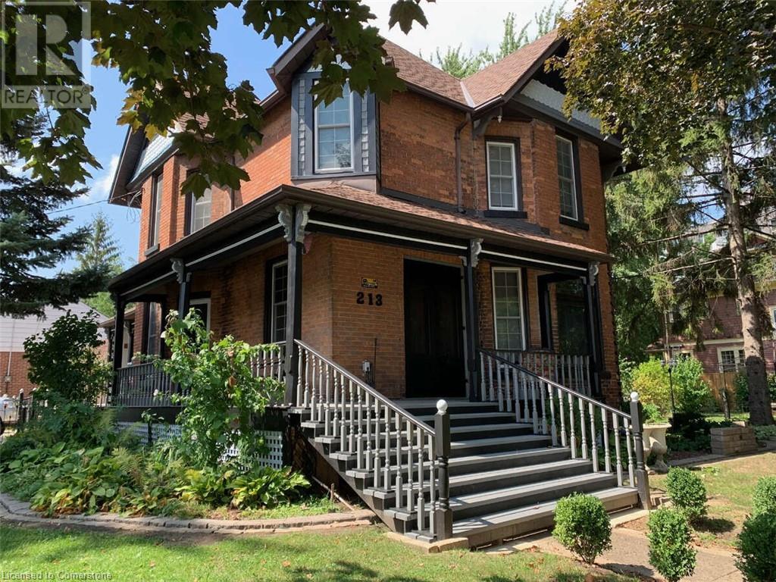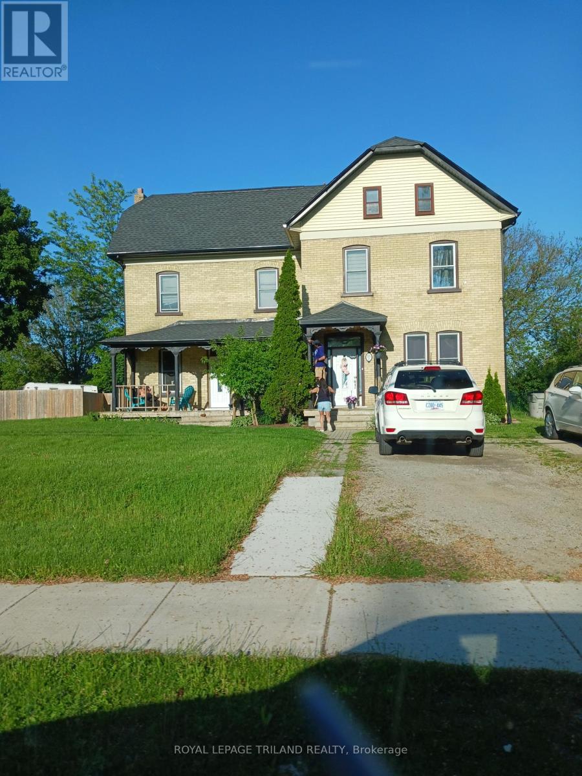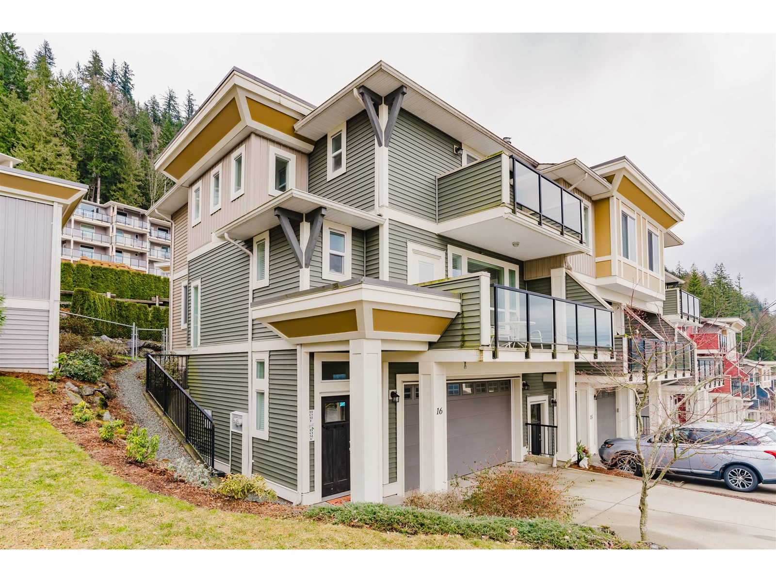2625 Otter Avenue
Tulameen, British Columbia
Step back in time to Tulameen, BC, where the air is clean, the water is clear, time moves slower and everyone knows your name! This Tulameen GEM, known by many as the ""Just a Glass of Wine - Air B&B,"" is looking for new owners that will appreciate the charm and character that has been lovingly built into this unique, profitable property! OTTER LAKE, BEACH AND PARK are a block away. Quality built in 2018, the 2-5-10 warranty gives peace of mind so you can spend your time making memories with family and friends; fishing, boating, floating, quading, biking, hiking, hunting, kayaking, surfing, it's all here! Kettle Valley Railway trailheads are nearby, the fun never stops in this amazing community, approx. 3 hours from the hustle and bustle of the Fraser Valley. Need MORE ROOM for family and friends? Check! The LOT NEXT DOOR is also for sale and set up with RV SITES. Together these properties make a great family retreat and/or Air B&B revenue property with existing clientel. Please call or text to learn more about this ONE-OF-A-KIND, FUN FILLED, FOUR SEASON, MEMORY MAKING property today! (id:60626)
RE/MAX Treeland Realty
22 Main St Street
Glen Williams, Ontario
One of the last Prime Vacant Lots in Historic Glen Williams. A Rare Opportunity! Nestled in the heart of Glen Williams, one of Ontario's last remaining hamlets, this vacant 2.92 acre residential building lot offers a unique opportunity to build your dream home in a community rich with character and charm. Located along the scenic Credit River valley, Glen Williams is known for its heritage buildings, natural beauty, and thriving arts scene. The village boasts a compact community core featuring restaurants, a café, parks, churches, and a historic Town Hall, all contributing to its warm and welcoming atmosphere.The area is home to visual artists and studios, making it a cultural hub that attracts visitors and residents alike. Surrounded by nature trails, conservation areas, and the Credit River, this lot provides an ideal setting for those who appreciate privacy, outdoor activities and a peaceful environment. Don't miss this chance to become part of a close-knit and vibrant community and start your new chapter here. Steps to shops, restaurants and a few minute drive away for all amenities in Georgetown/Halton Hills and all major highways for commuting. **(land next to 585 Main Street N & Across road from Antique store & Mill in GLEN WILLIAMS) (id:60626)
Pine Tree Real Estate Brokerage Inc.
223 Creekstone Circle Sw
Calgary, Alberta
The stunning Columbia 24 model, built by Brookfield Residential, has been thoughtfully designed with an incredibly functional layout. Featuring an open-concept main living space, it boasts an expansive gourmet kitchen with an oversized island, endless storage, and a main-level office/flex room with french doors for added privacy! With nearly 2,500 square feet of living space above grade, this property is ideal for those looking to upsize to a more spacious home without compromising on features. This home offers 3 bedrooms above grade, 2.5 bathrooms, and a basement with 9' foundation walls and a private side entrance - offering limitless potential. The kitchen features beautiful timeless cabinets, warm quartz countertops and sleek tile backsplash. A suite of built-in appliances, including a chimney hood fan, built-in cooktop, wall oven, and microwave, complete the kitchen. The large main level living area offers ample room for all your furniture and includes a central dining area that divides the living room and kitchen. Rounding out the main level is a rear office overlooking the south-facing backyard, a spacious walk-through pantry, a mudroom off the garage, a walk-in front closet, and a 2-piece powder room. On the upper level you'll find a central bonus room separating the primary bedroom from the secondary rooms. The primary suite is a private retreat, featuring a massive walk-in closet and a luxurious 5-piece ensuite, complete with a large soaker tub, walk-in tiled shower, dual sinks, and a private water closet. Two more bedrooms (1 with a vaulted ceiling) each complete with their own walk-in closets, a full main bathroom, and an oversized laundry room with ample workspace completes the second level. The basement is a blank canvas, ready for the new owner's imagination. It comes equipped with 9-foot foundation walls and rough-ins for a bathroom, laundry and sink - making future development easier. This stunning home is steps away from major amenities adding to y our everyday convenience. **Please note: photos are from a show home model and are not an exact representation of the property for sale - estimated possession is Summer 2025! Interior selections are noted in the last photo. (id:60626)
Charles
2705 Placer Place
Grand Forks, British Columbia
Welcome Home to this spacious tucked away gem located in the desirable Copper Ridge subdivision! Only minutes to downtown Grand Forks yet this 4 bed 3 bath home is far away enough to enjoy the privacy and peace that this highly sought after area provides. Low maintenance, fully landscaped yard with irrigation. Impressive deck to enjoy on main floor from kitchen or relax below in a fully screened in walk out patio from the expansive rec room. In immaculate condition inside and out with plenty of storage and space to grow or just enjoy at any stage of your life! Contact your agent today to fully experience the inviting energy this home and property possesses! (id:60626)
Grand Forks Realty Ltd
899 Bradshaw Crescent
London North, Ontario
Beautifully Renovated Detached Home in Sought-After North London! Welcome to this move-in-ready gem, thoughtfully updated with modern finishes throughout. Recent upgrades include a new roof (2021), brand-new flooring, fresh paint, and updated lighting, all complementing a stylish and functional layout. The main floor boasts a contemporary kitchen with breakfast bar, a bright dinette with walk-out to the backyard, a 2-piece powder room, and a cozy living room with a gas fireplace perfect for everyday comfort and entertaining. Upstairs, youll find three spacious bedrooms, a versatile den, a 3-piece bathroom for the secondary rooms, and a private primary suite complete with walk-in closet and ensuite bathroom. The fully finished basement adds even more living space, featuring a large rec room, an additional bedroom, and a full ensuite bath ideal for guests or extended family. The garage offers built-in shelving for added convenience. Enjoy the outdoors in the fully fenced backyard with a freshly painted patio, perfect for summer gatherings. Prime Location: Minutes to Stoney Creek YMCA, top-rated schools, Western University, University Hospital, downtown London, and Hwy 401 everything you need is just around the corner! (id:60626)
Shrine Realty Brokerage Ltd.
390 Mctavish Crescent
Kelowna, British Columbia
ATTENTION BUYERS: Flooring bonus up to $6000 of whatever flooring you pick to be installed prior to completion. Discover this beautifully updated 3-bedroom, 2-bathroom rancher in the heart of North Glenmore. Spanning 1,686 sq ft, this flat rancher boasts a double garage plus dedicated RV/boat parking. Enjoy the comfort of a new furnace and heat pump, updated windows, and modern countertops. The meticulously landscaped yard offers a serene outdoor retreat. Located in a family-friendly neighborhood, you're minutes away from top schools, parks, and shopping centers. Experience the perfect blend of suburban tranquility and urban convenience in this move-in-ready home.? (id:60626)
Royal LePage Kelowna
150 E Cordova Street
Vancouver, British Columbia
Rare opportunity to own a 1,452 SF strata unit at 150 E Cordova Street, located in the "InGastown" building just steps from Main Street on the edge of Gastown. This secure and versatile space offers excellent potential for an art studio, photography studio, creative workspace, storage or a variety of other uses (subject to zoning). Centrally situated in one of Vancouver's most vibrant and historic neighbourhoods and is available for immediate possession. A unique chance to invest in a flexible commercial space in a high-demand urban location. (id:60626)
Royal LePage - Wolstencroft
213 Vidal Street S
Sarnia, Ontario
For more info on this property, please click the Brochure button. Discover the perfect blend of historical charm and modern updates in this move-in-ready home, situated on an oversized, mature treed corner lot. With potential for severance into three lots or use as a single-family property, this Zoned RU 3 (duplex/triplex) gem offers endless possibilities. Step inside to admire the timeless elegance of original red oak woodwork, 3 functional pocket doors, an ornate fireplace with a new gas insert, 12” baseboards, detailed window moldings, and stained glass accents throughout. With ceilings over 9 feet high, the home feels both spacious and inviting. Modern updates seamlessly enhance its historic features, offering comfort and practicality. This charming home boasts 3 spacious upstairs bedrooms, each with a closet, and a versatile main-floor den or fourth bedroom, ideal for a home office or guest space. Enjoy the convenience of 2.5 baths, including a master ensuite with heated tile flooring, and a second-floor laundry. The updated gourmet kitchen is a chef’s dream, featuring a large center island, peninsula, custom tilework, tin ceiling, ample cabinetry, and a high-end six-burner gas stove with a double oven. Entertain in the formal dining room with built-in china cabinets or relax outdoors on one of three covered porches. The fully fenced yard is a serene retreat, complete with a water feature, pond, and creek. Additional highlights include a heated workshop, single-car garage, carport, garden house, new mudroom, and a finished basement with a rec room, bonus room, wine cellar, and extra storage - potential for a future in-law suite. Recent upgrades include new windows, a gas furnace, air conditioning, and a gas fireplace. (id:60626)
Easy List Realty Ltd.
55 Main Street S
Lambton Shores, Ontario
GREAT INVESTMENT OPPORTUNITY. Solid brick "side-by-side" duplex with two 3-bedroom apartments. Each unit has their own gas and hydro meters as well as their own furnace/central air. Many updates completed within the last 8 years including the roof (2017), furnace (2017),HWT (2022) and some windows. Centrally located between downtown and Hwy 402. Close to the grocery store, theatre, shopping, restaurants, pharmacies, banks and golf. Approx. 30 minutes to Sarnia or Strathroy. Current tenants pay $1700/month and $1950/month plus utilities. Both tenants would like to stay. Unit A is paying month to month. Unit B has a lease that expires February 2026. (id:60626)
Royal LePage Triland Realty
16 6026 Lindeman Street, Promontory
Chilliwack, British Columbia
Sellers are open to do RENT TO OWN financing as well. Welcome to this beautiful townhome located in the heart of Chilliwack This unit has 3 Bed, 3 Bath with approx 1900 sqft of living area. The main level has living room, kitchen, dining room ,DEN, pantry & a powder room.Maple Cabinets, Granite counters, High-End S/S Appliances, and natural light make this kitchen an Entertainer's Delight! Upper level with 3 spacious bedrooms & cabinets (walk-in closet). This unit has plenty of street parking for visitors & very short drive to the community center, malls, Real Canadian Superstore, Golf Courses, parks, restaurants, all your shopping needs, and many more. Don't miss it and make this beautiful townhome your Dream Home. Sellers are motivated. (id:60626)
Woodhouse Realty
76 Edgeland Road Nw
Calgary, Alberta
This beautifully maintained & thoughtfully designed custom-built bungalow sits on a quiet street in the highly sought-after community of Edgemont. A spacious front entry opens to a striking curved staircase, this home offers both elegance & functionality. The formal floor plan includes a spacious living room & dedicated dining room-ideal for hosting. The large kitchen boasts an island, generous pantry, newer cabinetry, laminate countertops & a cozy eating nook that flows into the inviting family room with a brick-facing fireplace. The main level features a spacious primary bedroom with a private 3-piece ensuite & 3 closets, along with two additional well-sized bedrooms & a full bath. Downstairs, the fully finished basement is open & versatile, with a large rec/games room (pool table included), a second fireplace, wet bar, a den/office, & plenty of storage. Step outside to a beautifully landscaped backyard oasis complete with a large deck, lush garden beds, & a metal fence. Additional features & updates include: new hot water tank (2025), all new basement carpet (2019), hardwood in the main floor hallway, shingles & skylight (approx 12 years old), new garage door, & a double attached garage. This home offers space, character, & comfort—all in a mature, family-friendly neighbourhood with excellent amenities, schools, & green spaces nearby. (id:60626)
4th Street Holdings Ltd.
157 Hawkstone Drive Nw
Calgary, Alberta
NEW PRICE Welcome to this spacious and beautifully updated home in the highly desirable, family-friendly community of Hawkwood! With 4 bedrooms, 3.5 baths and over 3,331 sq ft of developed living space, this move-in-ready home has been lovingly cared for and is packed with major updates including central air conditioning, newer roof, windows, hot water tank, furnace, and Poly-B plumbing removal—giving you peace of mind for years to come.Step inside to find soaring vaulted ceilings, gleaming hardwood floors, and tons of natural light throughout the open and airy layout. The main floor is perfect for entertaining with a spacious front living room, formal dining area, and a cozy family room with a fireplace. The updated kitchen features quartz countertops, new stainless steel appliances, a walk-in pantry, eating bar, and a sunny breakfast nook overlooking the backyard.A convenient main floor laundry/mud room adds functionality for busy families.Upstairs, you'll find a massive primary bedroom with a walk-in closet and a luxurious 5-piece ensuite with a deep soaker tub. There are three additional generously sized bedrooms and another full 4-piece bath.The thoughtfully designed basement includes a huge rec room with a wet bar, a potential 5th bedroom (window is non-legal egress), and an additional 4-piece bathroom—perfect for guests, teens, or extended family.Outside, enjoy the sunny, oversized backyard with a BBQ gas line and large covered deck, perfect for summer entertaining. The double-attached garage provides ample storage and convenience.Located in a prime location close to schools, parks, scenic pathways, shopping, and transit. This home is a rare find—immaculately maintained, tastefully updated, and truly move-in ready.Check out the 3D virtual tour and book your private showing today! (id:60626)
Exp Realty

