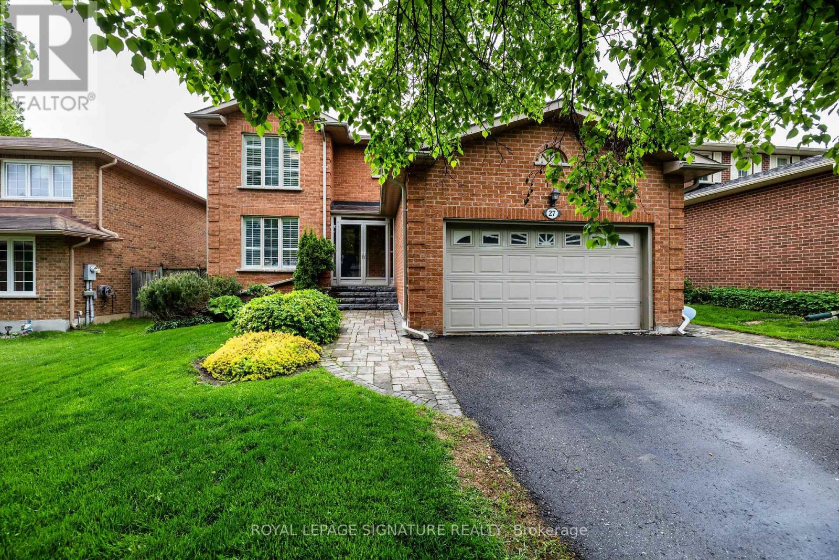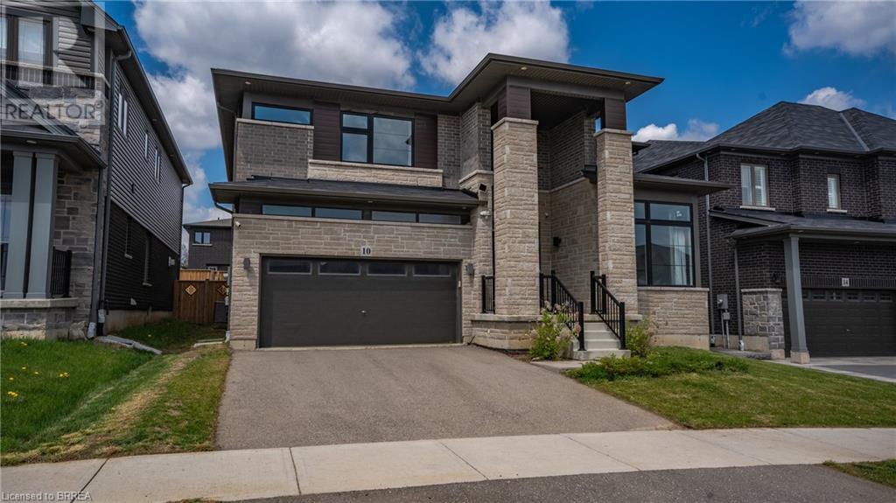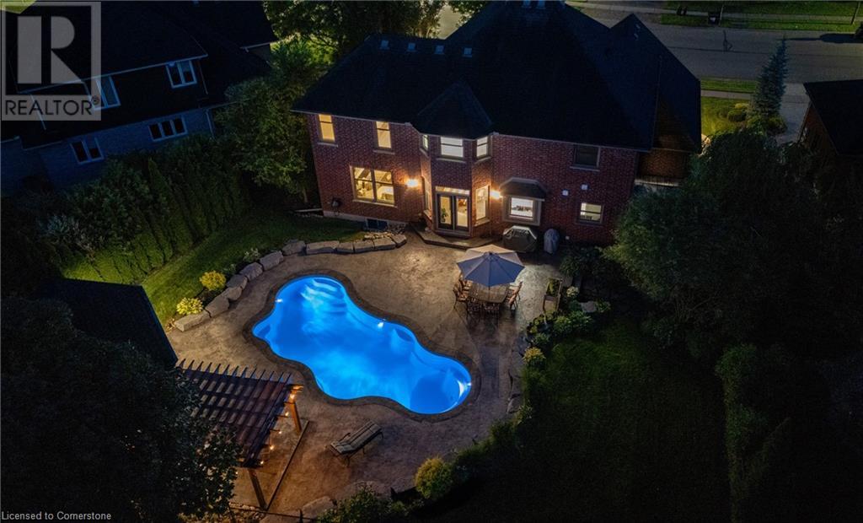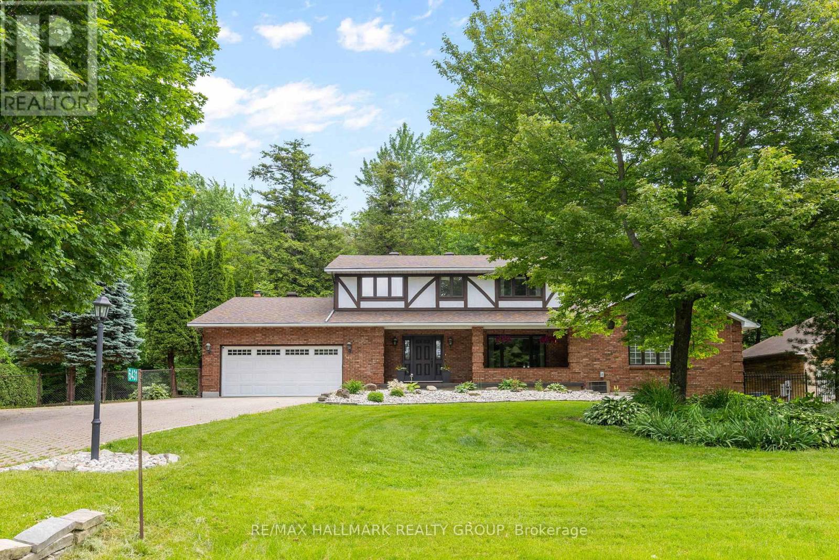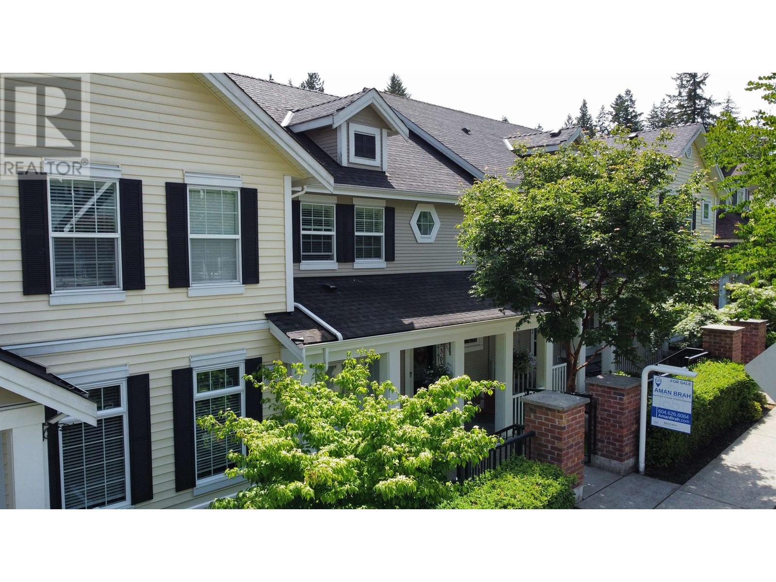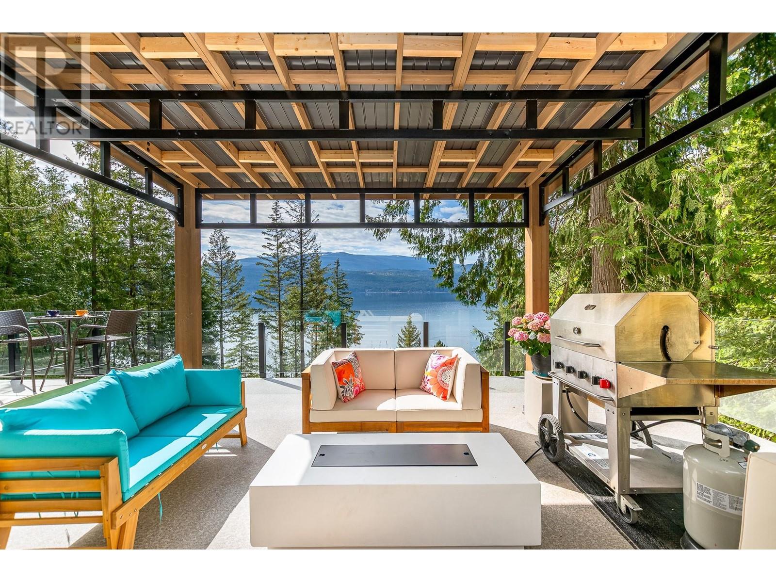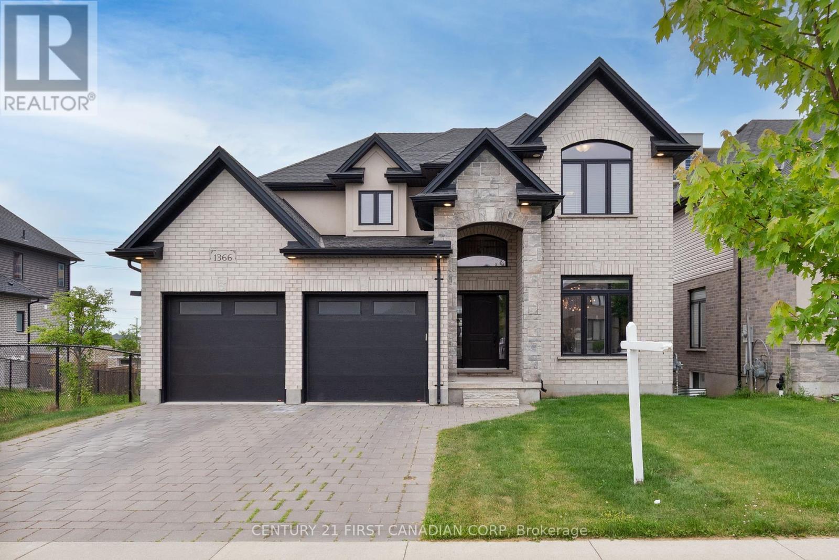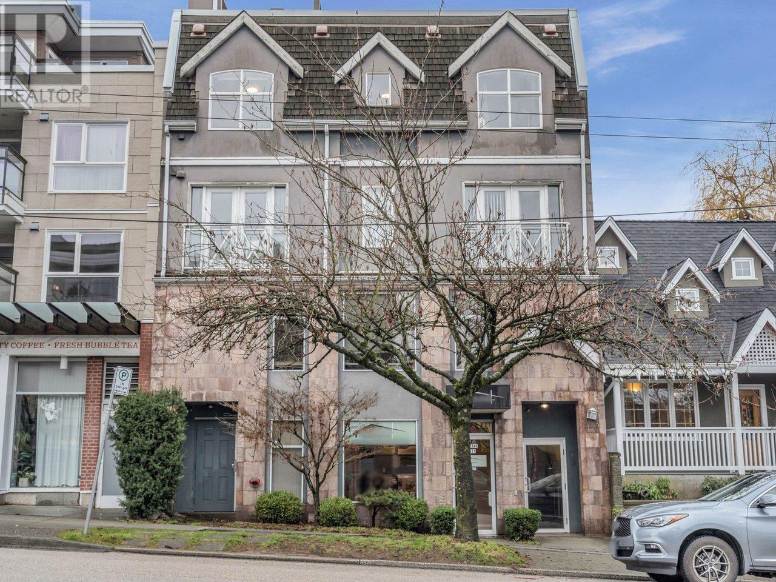2295 Belyea Street
Oakville, Ontario
Discover Your Dream Home in Sought-After Bronte West, Oakville! Nestled in one of Oakvilles most desirable neighbourhoods, this spacious 1,800+sq. ft. bungalow offers the perfect blend of comfort, convenience, and opportunity. Just moments from the lake, top-rated schools, transit, and local shops, the location is as ideal as it gets. Inside, you'll find sun-filled, open-concept living spaces that exude warmth and charm, perfect for relaxing or entertaining. The layout is flexible and ready to move in, yet also serves as a blank canvas to bring your dream home vision to life. With its dual income potential, the separate loft apartment offers incredible versatility, making it ideal for multi-generational living, a home office, or a rental income opportunity. Step outside to your private backyard oasis, featuring a beautifully landscaped garden and elegant patio. Whether you're looking for a forever home or an investment property, this gem has endless potential. The Loft is tenanted to a lovely lady, and the tenant is happy to stay. Book your private showing today and take the first step toward making this exceptional Oakville property yours! (id:60626)
Ipro Realty Ltd.
27 Twelve Oaks Drive
Aurora, Ontario
This stunning four-bedroom, two-story residence is nestled on a serene, family-friendly street adorned with beautiful trees, providing a picturesque setting for your new life. As you step inside, you'll be greeted by a cozy wood-burning fireplace, creating a warm & inviting atmosphere perfect for gatherings entertaining. The heart of the home is an updated kitchen, featuring elegant quartz countertops, a stylish glass backsplash, and a spacious breakfast area illuminated by new windows and a patio door that leads directly to the deck, seamlessly blending indoor and outdoor living. The beautiful hardwood flooring flows throughout the home, enhancing it's charm. With four well-appointed bathrooms, including newly renovated four-piece bath, convenience and comfort are at your fingertips. The expansive primary bedroom boasts a large walk-in closet luxurious three-piece ensuite, offering a private retreat for relaxation. The fully finished basement adds incredible value with ample potential, featuring washroom and a fifth bedroom, perfect for guests, home office, or a playroom. Tons of updates... new Air conditioner & Furnace 2022, New roof 2023, new bathroom 2nd floor 4 pc & Basement 2pc 2025, new sliding patio door & breakfast room windows 2025. Smoothed ceilings 2024-25, new potlights main floor 2025, new hardwood flooring main floor and high end vinyl 2024. New staircase and rails 2024. Fireplace is real wood and the sellers se it several times a week, no WETT certificate. This home is ideal for hosting family and friends or simply enjoying peaceful evenings in beautiful setting. Don't miss your chance to make this exquisite property your own! (id:60626)
Royal LePage Signature Realty
3624 Flint Street
Port Coquitlam, British Columbia
Spacious corner lot full of potential! This well-located property is perfect for investors or families looking to create their dream home. Potential for rezoning offers future development opportunities. Enjoy a walkable lifestyle-just steps from shopping, top-rated schools, parks, and hiking and biking trails. Home features a cozy patio and private yard, ideal for relaxing or entertaining. Some updates were done in 2010, including exterior fiber cement boards, stone accents, and roof. Great potential for a secondary suite and rental income. A rare opportunity in a desirable, central neighborhood-don´t miss it! (id:60626)
First Stay Realty Inc.
15 Mclean Avenue
Collingwood, Ontario
Welcome to Indigo Estates, Collingwood's new premier community. 15 Mclean Ave , 2929 Sq Ft , 4 Bedrooms and 4 Bathrooms with main floor office.Collingwood Where Style Meets Comfort in a Coveted Family-Friendly Neighbourhood. Step into this beautifully maintained home located in one of Collingwood's most desirable communities. Perfectly positioned close to schools, trails, ski hills, and downtown amenities,15 Mclean Ave offers the perfect balance of four-season living. This charming property features a spacious, open-concept layout with bright, sun-filled rooms and modern finishes throughout. The inviting main floor includes a stylish kitchen with stainless steel appliances, ample cabinetry, and a large island ideal for entertaining. The Family Rm and dining areas flow seamlessly, creating a warm and functional space for both everyday living and hosting guests. Upstairs, you'll find four generously sized bedrooms, including the primary suite complete with 2 walk-in closets and a large ensuite. The unfinished basement with 9' ceilings allows you to create additional living space perfect for a media room, home gym, or play area. Step outside to a private ravine backyard, perfect for summer barbecues, gardening, or just enjoying the fresh Georgian Bay air. Whether you're looking for a full-time residence or a weekend retreat,15 Mclean Ave delivers comfort, convenience, and a true Collingwood lifestyle. Don't miss your chance to call this incredible property home. Book your private showing today! Need 24 Hour Notice Require for showing. (id:60626)
RE/MAX Paramount Realty
5 - 2228 Turnberry Road
Burlington, Ontario
Welcome to this upscale lifestyle in one of Millcrofts most sought-after locations! Backing onto the 16th fairway, this open concept Bungaloft features a main floor primary bedroom with 4 piece ensuite with soaker tub, WIC & O/L the Golf Course. Open concept main floor with family sized kitchen, granite counter tops + walk out to patio, overlooking the golf course. The living room features hardwood floors, gas fireplace & vaulted ceilings open to the loft above. Huge windows flood the beautiful home with natural light thru the main floor. The 2nd floor loft features a 2nd large bedroom, WICC, 4-piece bath & open concept den/office - overlooking the main floor below. Double garage, main floor laundry, new broadloom, roughed-in Bath in basement & much more! Conveniently close to all amenities - shopping, parks, highways, restaurants. +++ A must see! (id:60626)
RE/MAX Professionals Inc.
10 Mcgovern Lane
Paris, Ontario
Welcome to your dream home, a stunning over 3,000 sq. ft. residence featuring exquisite upgrades throughout! Wonderful feature you will notice is the grand entrance way with 18 ft ceiling view and the extra long doors allowing for natural light to shine at its best. This exceptional home boasts a spacious living/dinning room, perfect for entertaining, along with a versatile den or office space. The heart of the home is an inviting eat-in kitchen with an ample walk in pantry adjacent to the family room, creating a seamless flow for gatherings. Also, you will find on the main floor the laundry area which is also the entrance from the garage that comes with a Tesla wall charger. Upstairs, you’ll find four generously sized bedrooms, each with convenient access to a bathroom—two of which are en suite, ensuring comfort and privacy for your family. The principal bedroom is truly remarkable, offering expansive views of the backyard, 2 luxurious walk-in closets (1 for him, 1 for her) and a lavish bathroom complete with a separate tub/shower. Additionally, the home features the basement with its own exterior entrance, providing the perfect opportunity for extra income or a private space for family members ready for your final touches. Throughout the house, elegant hardwood flooring sets a warm tone, while the bedrooms are adorned with beautiful, plush berber carpet. Don’t miss your chance to make this exquisite property your new home! (id:60626)
Royal LePage Brant Realty
997 Ridgewood Drive
Woodstock, Ontario
Absolutely stunning brick and stucco 2-storey home featuring 4+1 bedrooms located on an impressive premium lot backing directly onto green space providing incredible privacy. This impeccably maintained and updated property offers almost 3,500 sq ft of total finished luxury living including a finished basement with separate walk-down access from the garage. The main floor offers a bright, spacious layout with large principal rooms, a beautifully updated kitchen with brand-new upgrades (2025), a great room with a gas fireplace, a fantastic breakfast nook overlooking the pool, a den / office, and a large dining room for family dinners. The upper level has all new carpeting with 4 spacious bedrooms including a primary with 5 pc ensuite and walk in closet. The lower level is a great place to relax with the family in the large rec-room with a gas fireplace and space to hold game nights or a great workout space, also a 5th bedroom, bathroom and plenty of storage space. A new furnace and heat pump / HVAC system (2024) ensure maintenance free comfort. The attached 2 car garage has new garage doors, is insulated and has a gas heater. The outdoor space is a masterpiece. Step outside to your backyard haven featuring a fibreglass, gas-heated, saltwater pool, a large 20x20 pool/storage shed, a fabulous concrete patio, an inground irrigation system creating one of the best lawns in all of Woodstock with outstanding landscaping. Backing onto greenspace is an added bonus with no rear neighbours with peace and quiet. (id:60626)
Gale Group Realty Brokerage
6431 Clingin Lane
Ottawa, Ontario
*Open House this Sunday, July 6th, 2:00-4:00 PM* Welcome to 6431 Clingin Lane A Lifestyle, not just a home - Nestled in the prestigious and highly sought-after community of Carleton Golf & Yacht Club in Manotick, this beautifully maintained home is just steps from private community river access - perfect for paddleboarding, kayaking, and serene waterfront views. Bathed in natural light and offering expansive living space, this home effortlessly balances family life, work, and entertaining. This home oozes curb appeal with its large interlock driveway, double car garage & beautiful covered front porch. The second floor features four generous bedrooms and two spa-inspired bathrooms, creating a tranquil retreat for every member of the family. The main floor welcomes you with a cozy family room complete with a wood-burning fireplace, a renovated eat-in kitchen, formal dining/sitting room, and convenient main floor laundry. At the heart of the home is the spectacular sunroom addition - a show-stopping space flooded with light from large windows and multiple skylights. With a private entrance, gas fireplace, and custom built-in bookcases, this sunroom is ideal as a home office, in-law suite, artists studio, or serene reading space. The bright lower level includes a large recreation room and two versatile bonus rooms - perfect for a home gym, craft room, guest bedroom, or additional office space. Step outside to your private backyard oasis with no rear neighbours surrounded by mature trees, where you'll find a saltwater in-ground pool, extensive stone patios, and multi-level decks - ideal for summer entertaining or quiet outdoor relaxation. Discover the vibrant lifestyle that comes with living in this unique riverfront community-golf, tennis, boating, and nature trails are just a stroll away. (id:60626)
RE/MAX Hallmark Realty Group
3364 Carmelo Avenue
Coquitlam, British Columbia
This meticulously maintained 4-bedroom, 2116 sq.ft. inside-unit Rowhome offers a spacious haven for your family. Enjoy privacy and freedom with NO STRATA FEES! Built in 2011, this home boasts modern construction with quality finishes and recent upgrades to the hot water tank and dishwasher for peace of mind. Spacious living areas create a perfect place to connect with loved ones. Ample storage keeps your home organized and clutter-free. The 4 bedrooms provide a perfect layout for families or those who need a dedicated home office. Live steps away from schools, parks, trails, and all the amenities Burke Mountain has to offer. This desirable neighbourhood offers a true mountain escape close to everything you need. Don't miss your chance to own this exceptional home! Open House on Saturday. (id:60626)
Keller Williams Ocean Realty
7750 Golf Course Road
Anglemont, British Columbia
Discover Your Perfect Getaway on the North Shuswap! If you're searching for a high-quality escape from city life, this stunning legacy property is a must-see. Tucked away on a peaceful .31-acre lot surrounded by mature trees, this executive home is a sanctuary of space, privacy, and serenity. Barely lived in and under warranty since October 2022, this custom-built home offers exceptional value and timeless design. Inside, you'll find soaring 14’ ceilings, sun-drenched living spaces, and two expansive patios (1,600 sq. ft.) perfect for soaking up unmatched views of Shuswap Lake and the surrounding mountains. Step into the welcoming foyer and take in the panoramic lake and mountain vistas framed by oversized windows. The chef-inspired kitchen features top-of-the-line appliances, stone countertops, and a charming breakfast nook for peaceful mornings. Unwind in the luxurious steam shower or take advantage of the pre-wired lower deck, ideal for installing your dream hot tub. The south-facing patio flows seamlessly from the kitchen, creating a spectacular space for entertaining or relaxing with family while overlooking Anglemont Marina. This property also offers: Direct walking access to the waterfront, boat launch, and marina slips Proximity to scenic trails for hiking, biking, and outdoor exploration Suite-ready plumbing for future expansion or rental income Incredible value—you couldn't build this home for the list price! Whether you're searching for a vacation retreat or a year-round residence, this property offers the best of both worlds: modern luxury and nature’s tranquility. ?? Don’t wait—schedule your private viewing today and step into Shuswap living at its finest! (id:60626)
Exp Realty (Kelowna)
1366 Thornley Street
London South, Ontario
Stunning 2-Story Home in a Desirable Westmount Neighborhood. Welcome to this exquisite brick and stone residence, perfectly situated in a vibrant community with excellent amenities and top-rated schools. This beautifully maintained home offers a spacious and elegant living environment, ideal for family life and entertaining. As you step inside, you'll be greeted by a dramatic floor-to-ceiling opening that creates an impressive entrance. The main floor features soaring 9-foot ceilings, complemented by recessed pot lights throughout, enhancing the bright and inviting atmosphere. The stunning engineered hardwood floors add warmth and sophistication. The gourmet kitchen boasts granite countertops and a convenient butlers pantry, perfect for preparing meals and hosting gatherings. The open-concept dining area seamlessly connects to the living space, which features a cozy gas fireplace and a striking stone fireplace mantel ideal for relaxing evenings. Upstairs, you'll find four generously sized bedrooms, including a luxurious master suite with a spa-like ensuite. The master bath offers a glass shower and a soaker tub, creating a perfect retreat after a busy day. Additional highlights include a spacious walk-out basement, ideal for an entertainment or additional living space, and a large deck perfect for outdoor entertaining. This home combines style, comfort, and functionality in a prime location. Close to parks, the Bostwick YMCA, and all essential amenities. Don't miss the opportunity to make this beautiful house your new home. Schedule your private tour today! (id:60626)
Century 21 First Canadian Corp
102 3349 Dunbar Street
Vancouver, British Columbia
One of a Kind! SPECTACULAR 624 SF ROOF TOP DECK. Unobstructed views of WATER, CITY & MOUNTAINS - 2 LEVEL o 3 BDRM, 2 bathroom Dunbar townhome Great Features Inc Private Master bedroom, Large Master Bath with soaker tub and shower, WI Closet, Maple HW Floors, Radiant Floor Heating. Glass Railing, Large kitchen, the 3rd Bedroom/ Den is perfect for a home office. Private Roof top deck is huge with gas hook up for BBQ, water for irrigation, space for a hot tub. (id:60626)
Royal Pacific Realty Corp.


