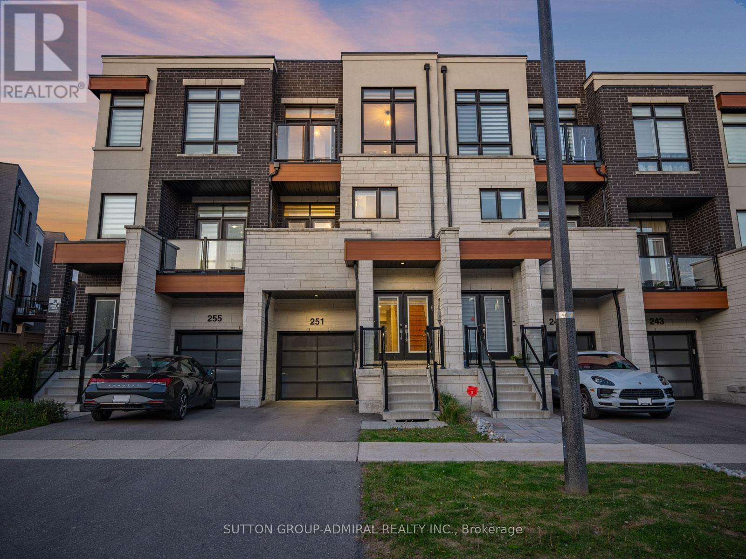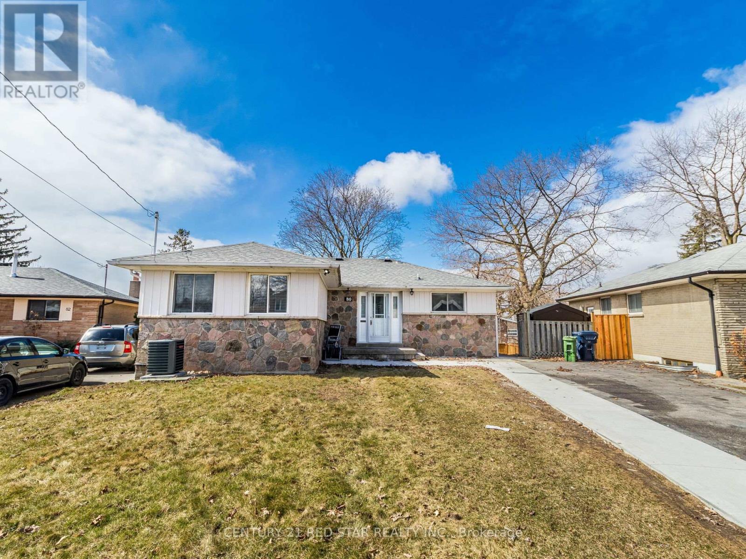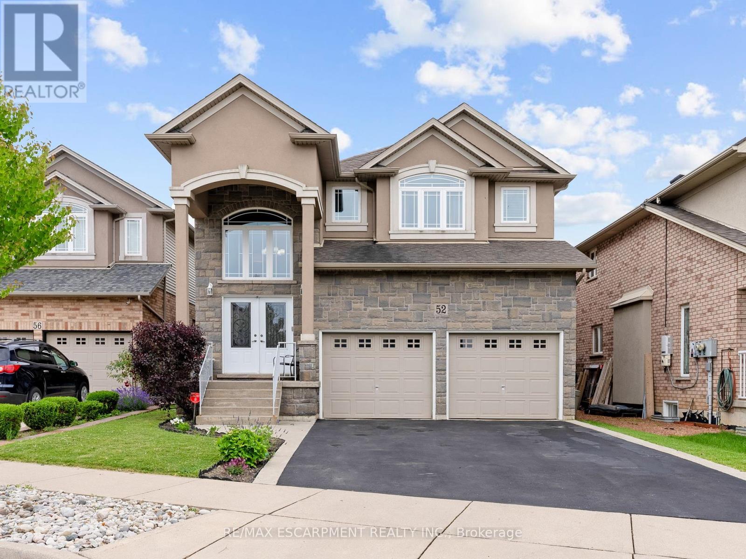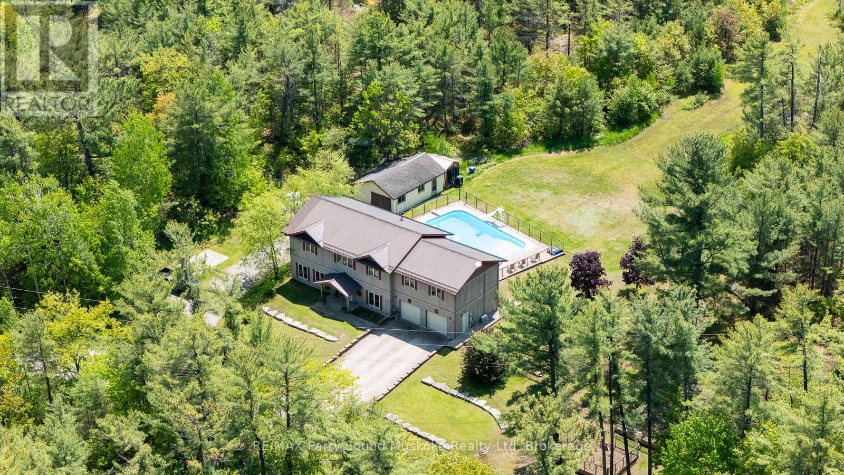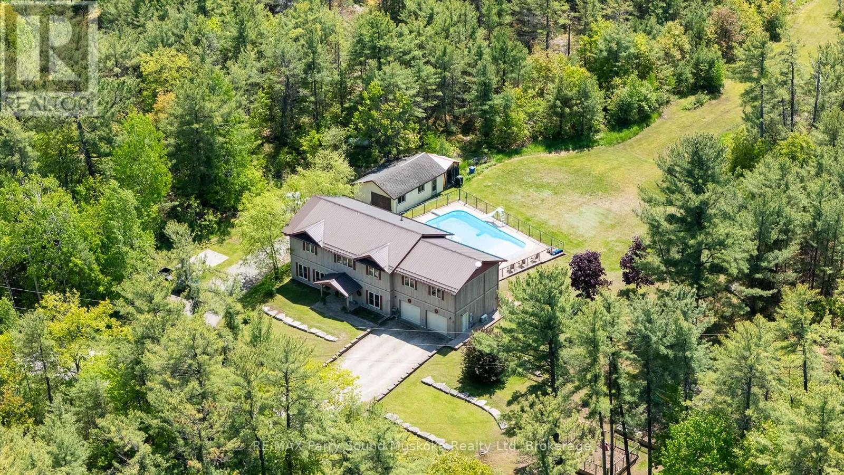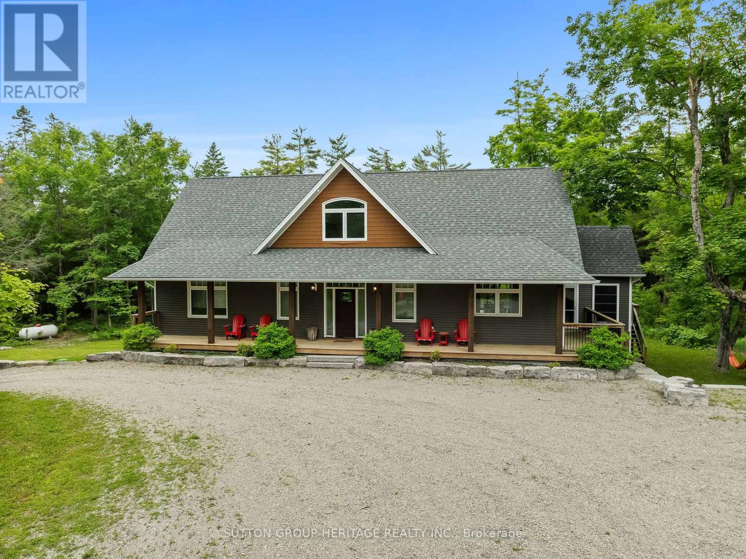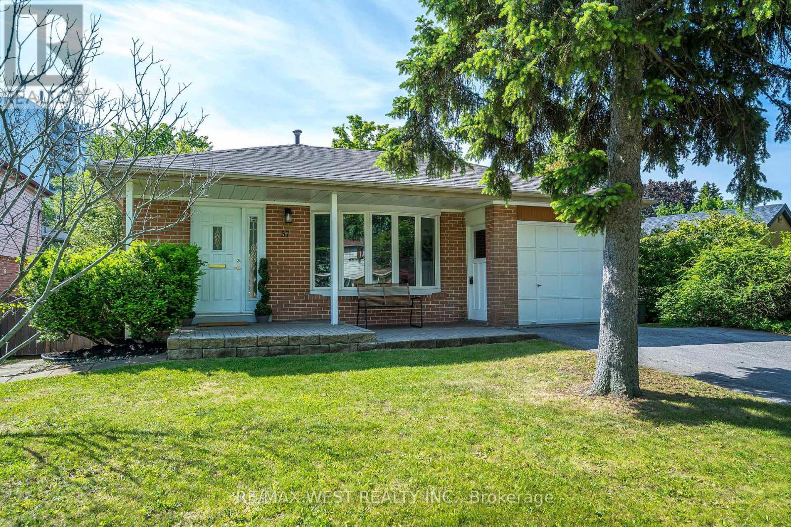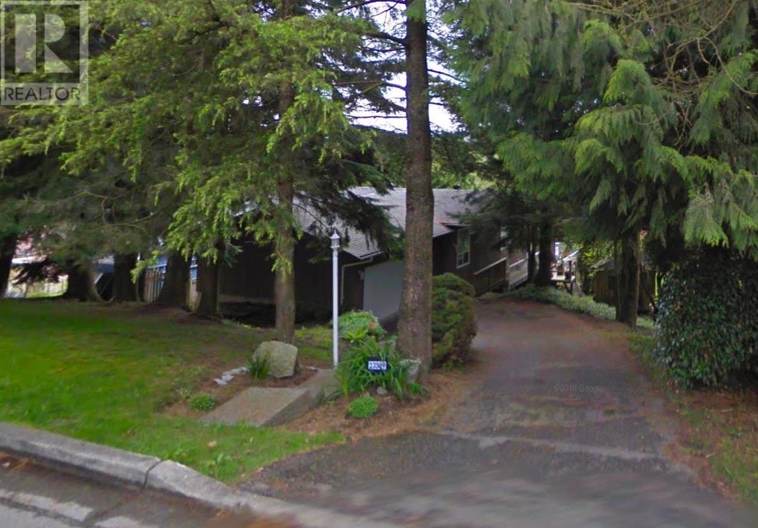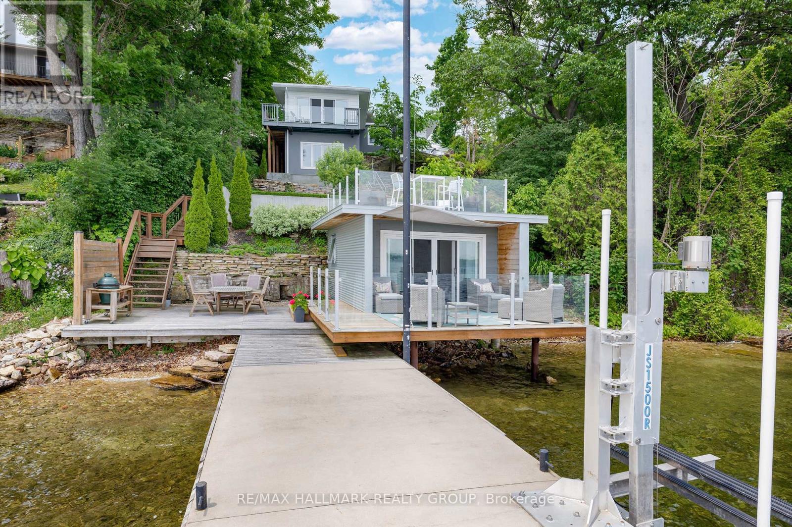251 Thomas Cook Avenue
Vaughan, Ontario
Welcome to 251 Thomas Cook Avenue, an elegant and modern 3-storey freehold townhouse nestled in one of Vaughan's most desirable neighbourhoods. Boasting 4+1 spacious bedrooms and 3 stylish bathrooms, this beautifully maintained home is designed with functionality and comfort in mind. The main floor features a bright and inviting living bedroom with double closets (currently staged as a living room) that walks out to a covered patio and a private, fully fenced backyard, perfect for outdoor entertaining or quiet relaxation. Upstairs, the open-concept kitchen, complete with granite countertops, stainless steel appliances, and a large centre island, flows seamlessly into the dining room with a walkout to its own balcony, creating an airy, sun-filled atmosphere ideal for hosting. The adjoining family room also features a balcony walkout, making indoor-outdoor living a breeze. The spacious primary suite includes a luxurious 4-piece ensuite and a walk-in closet, while the second bedroom offers private access to a charming balcony. The third bedroom provides a tranquil retreat with ample natural light. The fully finished basement is a standout feature, offering an open-concept recreation space, a modern bathroom with glass-enclosed shower, ideal for visitors, a home office, or an in-law suite. Additional highlights include hardwood flooring throughout, pot lights, a bright and functional layout, and numerous outdoor spaces. The exterior boasts a fenced backyard, elevated wood decks, and beautiful modern brickwork. Located in a quiet, family-friendly community with easy access to top-rated schools, parks, Rutherford GO Station, Hwy 407, and major shopping centres, this home offers the perfect blend of suburban tranquility and urban convenience. (id:60626)
Sutton Group-Admiral Realty Inc.
80 Coral Gable Drive
Toronto, Ontario
ATTENTION Investors Or Anyone That Wants Help Paying Their Mortgage. Live In One Unit, Rent The Other & Help Pay Your Mortgage! This Renovated Property Has 2 Seperate Living Units. Upstairs Has 3 Large Bedrooms, Freshly Painted in 2024, New Laminate Floors 2023, New Kitchen 2024, Renovated 2nd Bathroom, Pot Lights, Large Windows. Lower Walkout Unit Has Been Fully Renovated At The End Of 2023, Features 4 Large Bedrooms, 2 Upgraded Washrooms, Kitchen With Open Concept To Living Area. Currently Being Rented (Tenants Willing To Stay Or Leave). Both Units Have Their Own Laundry Area. Roof Was Replaced In Approx 2021, Parking For 6 Large Cars, Both Units Have Access To Large Yard (116ft deep & Pies In Back) (id:60626)
Century 21 Red Star Realty Inc.
52 Arrowhead Drive
Hamilton, Ontario
Executive family home with over 2900sqft above grade in a great central location close to schools, parks, shopping, public transit, and quick highway access! This great layout is highlighted by a stunning extra large kitchen with vaulted ceiling, granite countertops, two sinks, tile backsplash, and island - perfect for entertaining family and friends! Family room off the kitchen has vaulted ceiling, gas fireplace, and hardwood floors. Looking for main floor living? There is a bedroom with a walk-in closet and beautiful ensuite that has double sinks. Also on the main floor is the laundry room and 2pc bathroom. Up the wood stairs takes you to the three upper level bedrooms with hardwood throughout that includes a large primary bedroom with walk-in closet and ensuite privileges to the large main bath with double sink vanity with granite. The other 2 bedrooms are spacious and one includes a juliet balcony that opens up to the family room below. The large open basement is perfect to add more space or in-law potential with garage access for private entry, roughed in bathroom, and plenty of windows throughout. Like to relax outside? Enjoy a morning coffee under the covered patio that's just the kitchen space! Exceptional value! Don't wait long to see this great home and all its possibilities. (id:60626)
RE/MAX Escarpment Realty Inc.
217 South Shore Road
The Archipelago, Ontario
Great commercial opportunity! Live where you work, work where you play, forget that youre working. Commercial zoning and steps away from Georgian Bay. Located in Pointe Au Baril on a year round maintained road. Residential use with commercial zoning. A spacious 3150 square feet, 3 bedrooms, 3 bathrooms , office, fully finished lower level with walk out, 2 living rooms and a brightly lit sitting room with natural light. A perfect space for a family and entertaining guests with potential granny suite or potential lower apartment with some renovation for additional income. Built in living room cabinetry. A spacious primary bedroom you won't want to leave with its own sitting or entertainment/collector room, exercise room or what ever you want room! :). Walk in closet and en-suite bathroom. Every room has plenty of space to relax, so no one needs to argue over who gets which room. Fenced in, in-ground pool, stone patio, gardens, large back yard for kids and pets to play. Single garage/workshop. Attached and insulated, automatic double car garage. Outdoor shower, stone patio. Plenty of storage, mudroom, grand entry, main floor laundry room. In floor heating 2 a/c wall hung units. Drilled well. New stove, dish washer, washer and microwave.New metal roof. Pathway across the road to go for a swim in Georgian Bay. Or keep your boat just a short distance away from full service marinas and explore the 30,000 islands that Georgian Bay has to offer, the renowned Ojibway Club, great boating, fishing and swimming. Set off on an adventure with access directly onto crown land from the property. Enjoy all season activities such as ATV, snowmobiling, cross country skiing and hiking.Quick access of highway 400 N to get the kids off to school or go shopping for amenities and then get back to your peaceful workplace/home. Click on the media arrow below for video. If purchasing as commercial use, HST is applicable. (id:60626)
RE/MAX Parry Sound Muskoka Realty Ltd
217 South Shore Road
The Archipelago, Ontario
Beautiful cottage country family home, abutting crown land and steps away from Georgian Bay. Located in Pointe Au Baril on a year round maintained road. Residential use with commercial zoning. A spacious 3150 square feet, 3 bedrooms, 3 bathrooms , office, fully finished lower level with walk out, 2 living rooms and a brightly lit sitting room with natural light. A perfect space for a family and entertaining guests with potential granny suite or potential lower apartment with some renovation for additional income. Built in living room cabinetry. A spacious primary bedroom you won't want to leave with its own sitting or entertainment/collector room, exercise room or what ever you want room! :). Walk in closet and en-suite bathroom. Every room has plenty of space to relax, so no one needs to argue over who gets which room. Fenced in, in-ground pool, stone patio, gardens, large back yard for kids and pets to play. Single garage/workshop. Attached and insulated, automatic double car garage. Outdoor shower, stone patio. Plenty of storage, mudroom, grand entry, main floor laundry room. In floor heating 2 a/c wall hung units. Drilled well. New stove, dish washer, washer and microwave.New metal roof. Pathway across the road to go for a swim in Georgian Bay. Or keep your boat just a short distance away from full service marinas and explore the 30,000 islands that Georgian Bay has to offer, the renowned Ojibway Club, great boating, fishing and swimming. Set off on an adventure with access directly onto crown land from the property. Enjoy all season activities such as ATV, snowmobiling, cross country skiing and hiking.Quick access of highway 400 N to get the kids off to school or go shopping for amenities and then get back to your office with a view. A play ground of a home for all ages. Click on the media arrow for virtual tour, 3-D imaging and floor plans. (id:60626)
RE/MAX Parry Sound Muskoka Realty Ltd
36 Dalton Street
Barrie, Ontario
Set on one of Barries most prestigious streets, this exceptional 3-bedroom, 2-bath home combines timeless character with modern comfortoffering a rare opportunity to own nearly half an acre in the heart of the city. Framed by towering trees and located just minutes from the lake, top-rated schools, and vibrant downtown amenities, this all-brick residence is a true standout. Inside, youll find engineered light oak flooring, pot lights throughout, and a neutral, move-in-ready palette that highlights the homes historic charm. The spacious kitchen features solid oak cabinetry, quartz countertops, a bar sink, tile backsplash, and expansive windows that overlook the showstopping backyard. Upstairs, two bright bedrooms include one with custom closets and built-ins, while the third bedroom and beautifully updated bathrooms (3-piece on the main, 4-piece upstairs) offer flexibility for family living or guest space. A finished basement provides a dedicated laundry area, additional storage and a recreation space perfect for entertaining/childrens playroom. What truly sets this home apart is its luxurious, professionally landscaped lot measuring 87 feet wide by 236 feet deep. Step outside into your own private resort: interlock and flagstone pathways wind through lush gardens, with armour stone features adding dramatic elegance. At the heart of this private oasis lies a stunning kidney-shaped in-ground pool, artfully set into its natural stone surroundings and complemented by a charming pool houseall fully fenced and surrounded by mature greenery that ensures year-round privacy and serenity. Additional features include two driveways, a fully fenced yard, and unbeatable access to parks, waterfront trails, cafes, and shopsall within walking distance. (id:60626)
Revel Realty Inc.
97 Ledge Road
Trent Lakes, Ontario
Welcome to this breathtaking 2+2 bedroom, 3 bathroom bungaloft situated on 10 acres of private, serene land just outside of Bobcaygeon. Built with Insulated Concrete Forms (ICF), this homes offers superior energy efficiency and durability, blending modern luxury with natural beauty. The spacious main living area boasts soaring cathedral ceilings and massive west-facing windows that flood the space with natural light, providing panoramic views of the expansive yard and wooded surroundings where you'll often spot deer grazing in the distance. The focal point of the living room is a striking floor-to-ceiling stone fireplace, offering warmth and a sense of grandeur. The chef-inspired kitchen features a large center island, a gas range, a sleek hood vent, and gorgeous stone countertops, making it an ideal space for cooking and entertaining. Adjacent to the kitchen is a cozy sun/Kawartha room, perfect for relaxing and enjoying the views of the property. The primary bedroom retreat is truly impressive, with dual walk-in closets, a private walk-out to the deck where you can unwind in the hot tub and a luxurious ensuite featuring a soaker tub and standalone shower. This home offers ample storage including a spacious pantry on the main level and an open loft area that has many uses for added flexibility. The finished walkout basement adds even more living space with 2 additional bedrooms and a large recreational area with wet bar. The property is complemented by a size-able detached garage with an integrated workshop, offering endless possibilities for hobbies, storage or business needs, plus it's only 5 minutes from the Bass Road boat launch. This is a fantastic home for both a growing family or empty nesters providing plenty of space for recreation, work or relaxation. Don't miss the opportunity to own this exceptional property! (id:60626)
Sutton Group-Heritage Realty Inc.
120 Gleneagles Landing
Cochrane, Alberta
Open House July 5th 1:00-4:00. Premier Gleneagles Walkout Bungalow with Spectacular Rocky Mountain Views — Nestled in the exclusive enclave of Gleneagles Landing, this custom-built executive walkout bungalow offers over 4,000 sq ft of impeccably finished living space, with some of the most breathtaking views Cochrane has to offer. Perched above the 17th tee of the renowned GlenEagles Golf Course, this rare property captures sweeping vistas of the Rocky Mountains, the Bow River valley, and the charming town of Cochrane — a dynamic landscape that changes beautifully with the seasons. Designed with timeless elegance and functionality, the main floor boasts soaring 10’ ceilings, rich hardwood flooring, and massive windows that flood the home with natural light. The great room features a three-sided gas fireplace and uninterrupted views, while the chef’s kitchen is equipped with a 5-burner gas cooktop, built-in oven, prep sink, under-cabinet lighting, and a spacious island, all adjacent to a walk-through pantry and large dining area with access to the upper deck — complete with glass railing and a natural gas BBQ hookup. The primary retreat offers privacy, comfort, and panoramic scenery, with a luxurious ensuite featuring dual vanities, a jetted tub, a separate shower, and a large walk-in closet with custom built-ins. A dedicated home office with built-in cabinetry and a versatile flex room with French doors provide excellent options for working or relaxing. The fully developed walkout level with in floor heating includes three additional large bedrooms, a stylish wet bar with wine storage, a full bathroom, and a generous recreation room with a cozy gas fireplace and custom built-ins, opening onto a stone patio in the beautifully landscaped backyard. Additional features include an oversized heated double garage with large windows and side-yard access, and excellent curb appeal on one of Cochrane’s most desirable and peaceful streets. Don’t wait! Large bungalows like this don’t come available very often. (id:60626)
Trustpro Realty
36150 Shadbolt Avenue
Abbotsford, British Columbia
Location, location, location! This immaculate 2 storey with basement home is located directly across & a stones throw away from Callaghan park. Featuring 5 Bedrooms with Den and 4 Bathrooms + an INCOME HELPER this Harvard design is one of the largest original floor plans in all of Auguston. Open family room, dining room, den/flex on the main, powder room and beautiful kitchen with large pantry open to the main living room with gas fireplace. 4 large bedrooms all upstairs including the spacious primary bedroom with ensuite 5 piece bathroom as well as the laundry room. Lower level offers a fully self contained BRAND NEW 1 bedroom walk out BASEMENT SUITE with a concrete patio. 26 x 12 storage room and mechanical area. Fully flat lot with detached double garage off the laneway at the back. Updates: Roof (2022) & AC + Furnace (2024)! Meticulously maintained and move in ready home with nothing to do but to sit back & enjoy. (id:60626)
Exp Realty Of Canada
57 Bledlow Manor Drive
Toronto, Ontario
This One Has It All! Just Move In! Over 2,300 sf of Beautifully & Tastefully Renovated Space (includes 640 sf + on Finished Lower Level with Separate Entrance) This Sunfilled Home Boasts 4 Bedrooms (EZ 5 Bedrooms) 2-4pc Modern Baths | Family-Multi-Generational Home | Sleek Open Concept Kitchen with S/Steel Appliances, Stone Counters & Bright Breakfast Area | Freshly Updated Hardwood Flooring & Baseboards| Stylish Living & Dining with Brick Fireplace, Bow Window & Fresh Paint | Rare Sunsoaked Family Room (Easily 5th Bedroom) with Walk-Out to South Facing Deck & Backyard Ideal For Relaxing & Entertaining | BONUS -- Separate Side Entrance for In-Law Suite | Close to Lake Ontario, Nature Trails, Parks, Guild Inn, Great Schools (Incl. IB Laurier|UofT), TTC & GO Train, Shopping, Restaurants++Show & Sell++ (id:60626)
RE/MAX West Realty Inc.
23389 Tamarack Lane
Maple Ridge, British Columbia
Welcome to a rare opportunity to own a cozy 4-level split home on a massive 18,800 square ft lot (.43 acres) in the Kanaka Ridge area of Maple Ridge. Whether you're looking for space and potential, or an investment with high-upside, this home offers unbeatable value! Step inside and feel instantly at home in the bright, open layout-perfect for entertaining or cozy family nights. The heart of the home is the oversized island kitchen, flowing effortlessly into the vaulted-ceiling living and dining areas. A full wall of windows and patio doors opens onto a sun-drenched south-facing deck overlooking a private backyard and serene greenbelt. Enjoy peaceful mornings with birdsong and natural beauty as your daily backdrop. Offering 3 bedrooms and 1.5 bathrooms, this flexible floor plan could be 4 or even 5 bedrooms, with the lower level perfect for a home office, guest suite, or recreation room. This is your chance to move in today and add your personal touches to build equity while living in a sought-after neighbourhood. (id:60626)
Exp Realty
197 Brockmere Cliff Road
Elizabethtown-Kitley, Ontario
Boaters Dream on the St. Lawrence! Welcome to197 Brockmere Cliff Road, a stunning waterfront retreat just outside Brockville, offering direct access to deep water, the 1000 Islands, and world-class boating. This scenic property features a10-foot-wide Kehoe dock with two remote-controlled lifts (boat + PWC), making it effortless to launch and explore the river. The fully equipped bunkie provides a private guest space, topped with a roof-top patio with glass railings, perfect for sunset cocktails or stargazing. Inside the main home, enjoy a modern, open-concept layout with a sleek kitchen, dining area, cozy sitting space, and a spa-style bath with a deep soaker tub. A second living room with a gas fireplace offers a cozy retreat. The upper level includes a primary bedroom with river views, a second bedroom, a den, and a full bath plus a convenient washer/dryer combo. On the lower level, a unique utility room with exposed rock and a wood stove offers flexible space for a workshop, lounge, office, or gear room. Additional highlights include two EV chargers, year-round comfort, and a peaceful, private setting just minutes from the amenities of Brockville.197 Brockmere Cliff Road is more than a home, it's your personal marina and your gateway to life on the water. (id:60626)
RE/MAX Hallmark Realty Group

