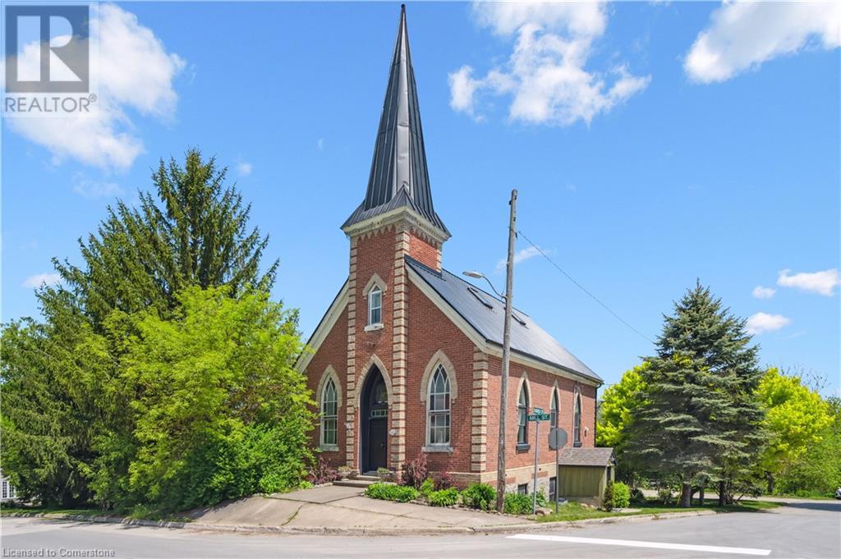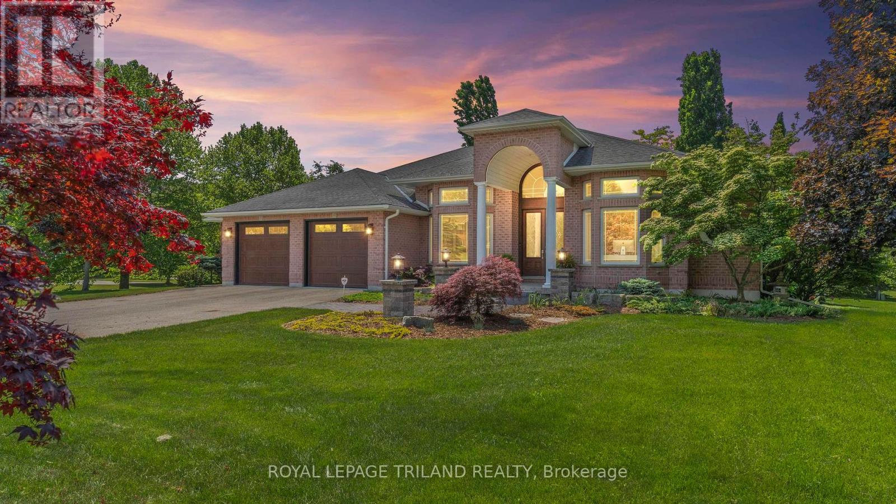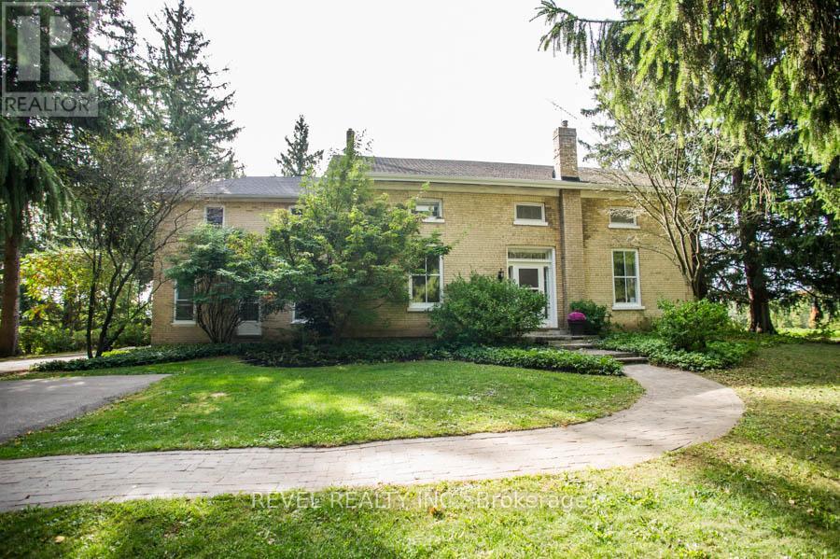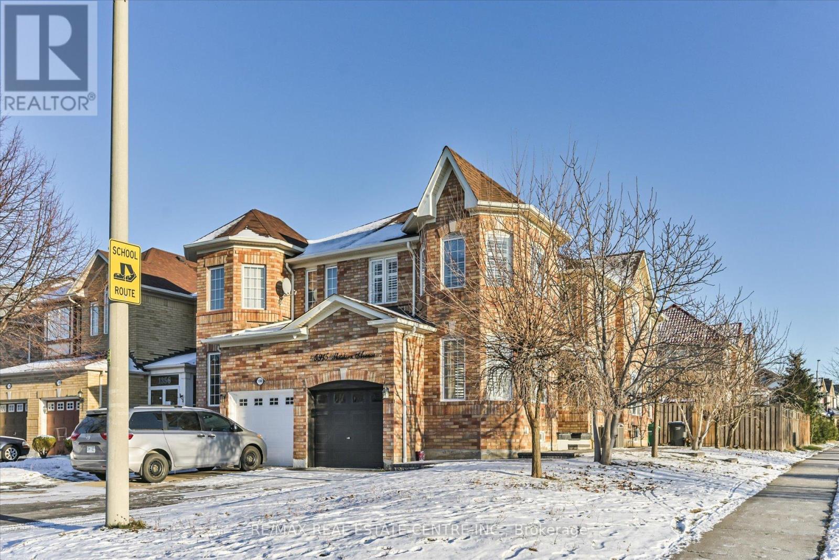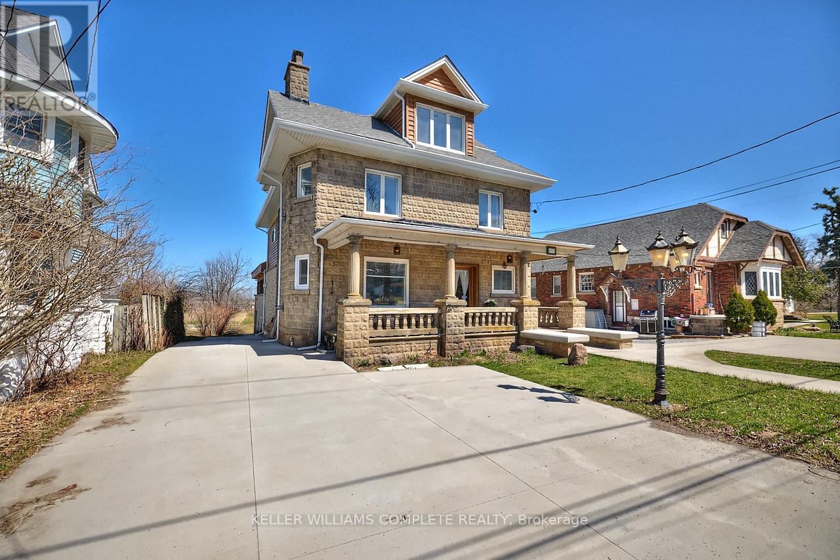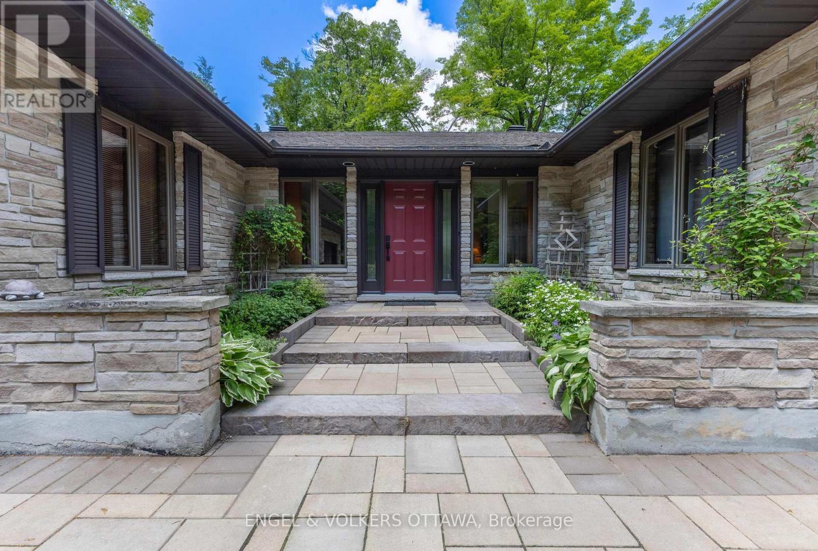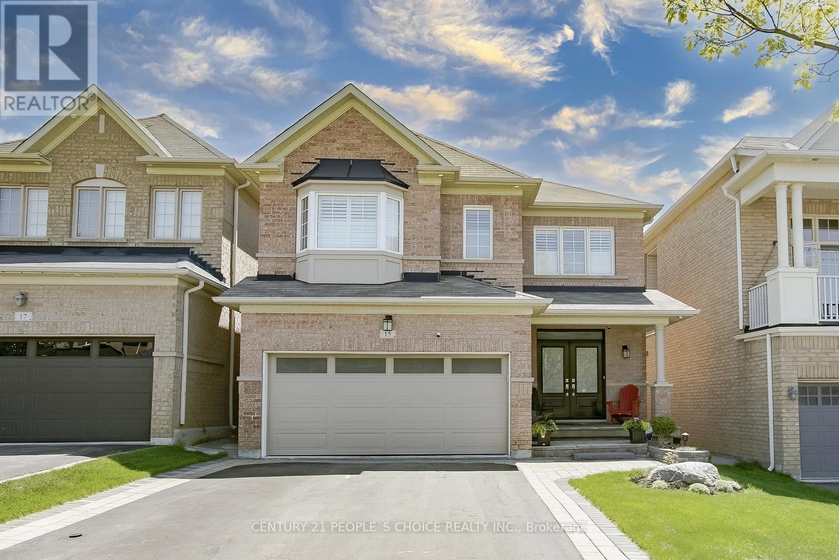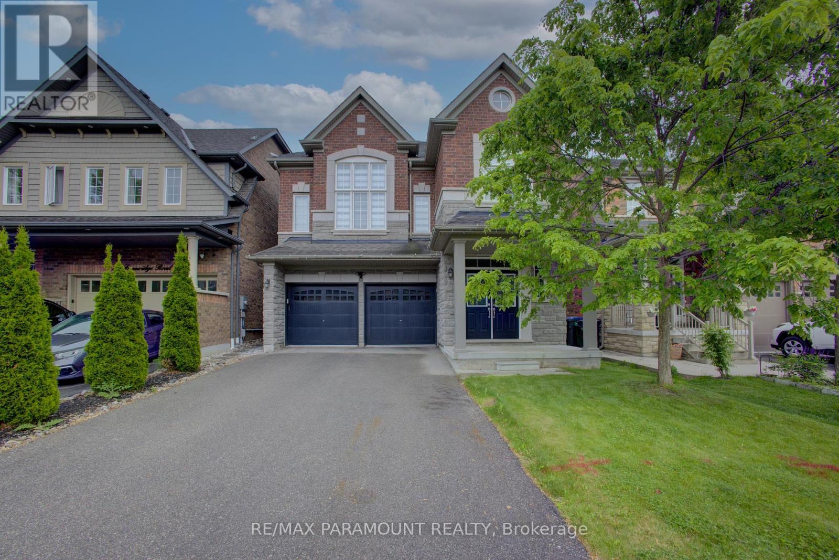10 Mill Street
Waldemar, Ontario
This Incredible home has been featured in HAVEN Magazine and with price improvement which turns it from Dream to DREAM COME TRUE! Overlooking the river from the raised privacy perfect deck as it gently passes by while enjoying a good glass of wine a great conversation, I would like to welcome you to the 10 Mill Street in the beautiful Hamlet of Waldermar. This breathe taking 1887 Church converted to four level estate is one of the best examples of how old-world craftsmanship and modern design concepts blend perfectly. An open concept that is cozy and inviting yet with such features as a Seventeen foot floor to ceiling granite stone fireplace, harvest table for 12 plus and open concept gourmet level elegance filled kitchen. Sunlight pours through the church windows brightening every corner of the five bedrooms including a third level primary bedroom complete with walk in closet and separate ensuite boasting the entire length of the home. This home even has a fully functioning two-bedroom in-;aw suite with separate entrance and stone fireplace. The oversized two-car detached garage has it's own special feature of all heated engineered concrete basement for the ultimate cave space or home-based business. This home has so much to discover that these words simple fall short. Arrange your private showing to this once in a lifetime opportunity to own this Masterpiece! (id:60626)
RE/MAX Real Estate Centre Inc.
42707 Meadow Wood Lane
Central Elgin, Ontario
Discover refined country living in this beautifully updated executive ranch, set on 1.17 acres in the prestigious Meadow Woods enclave just 15 minutes from Port Stanley beach. This one-floor, 2,700+ sq. ft. home offers the perfect blend of space, privacy, and style. Thoughtful updates include rich hardwood flooring, quartz countertops in the kitchen, baths, and laundry, all-new lighting, and a fully renovated kitchen with stainless steel appliances, gas stove, breakfast bar, and pantry. The open-concept design features cathedral ceilings, transom windows, a bright family room with gas fireplace, and a formal living room with electric fireplace. The primary suite includes patio access, a spacious walk-in closet, and a 4-piece ensuite with glass shower and separate tub. Two additional bedrooms, a refreshed main bath, and a dedicated home office (or optional 4thbedroom) complete the main level. Step outside to a covered, heated patio fronted with a glass wall perfect for enjoying peaceful backyard views year-round. The lower level offers a newly finished rec room, a full bathroom, and plenty of additional space for future development. The oversized 2.5-car garage features a rear door for easy access to lawn and garden equipment. Other highlights include 8'interior doors and hardwired streaming capability. Meadow Woods is known for its estate-sized lots, beautifully designed homes, and tranquil setting all just a short drive to amenities, trails, and the beach. This is the lifestyle you've been waiting for. (id:60626)
Royal LePage Triland Realty
5170 Ridgewell Road
Burlington, Ontario
Welcome to 5170 Ridgewell Road, a beautifully updated 3-bedroom, 3-bathroom, 1901 square foot home in Burlington’s sought-after Orchard neighbourhood! Thoughtfully designed and move-in ready, this residence offers the perfect blend of comfort, style, and functionality for family living. The main floor was designed by Karen Bennett, it features gorgeous hardwood flooring and a bright, open layout where the living room flows seamlessly into the kitchen — ideal for everyday living and relaxed entertaining. The kitchen offers ample cabinetry, a large centre island and a view of the private, fenced backyard, perfect for hosting or enjoying quiet mornings outdoors. Step outside to your personal oasis — complete with a beautifully landscaped yard and an outdoor far infrared barrel sauna! Upstairs, the hardwood continues throughout all the bedrooms and into the versatile upper-level den — a unique space for a home office, study area, or cozy retreat. The spacious primary suite features a walk-in closet and private ensuite. Set on a quiet street in a family-friendly community, this home is close to top-rated schools, parks, trails, and all the conveniences of local amenities. With easy access to highways and public transit, don't miss this opportunity to move into one of Burlington’s most desirable neighbourhoods! (id:60626)
RE/MAX Escarpment Realty Inc.
112 German School Road
Brant, Ontario
Welcome to this beautiful century home nestled on a 0.81-acre lot in a highly desirable location and minutes from St. George's Main Street. This home features over 3400 sq ft of living space that includes 5 bedrooms, 3 bathrooms, an in-law suite, and an on-ground saltwater pool, all set on a sprawling private oasis. Inside, you'll find a perfect blend of historic character and charm. High ceilings on the main level, original details, and thoughtfully preserved features give this home a warm and welcoming ambiance. Spacious principal rooms and an eat-in kitchen provide ample space for family gatherings and day-to-day living. Main floor laundry for convenience, as well as a full bathroom and in-law suite, complete the main level. Upstairs, you will find a spacious primary bedroom with ensuite privileges as well as four additional bedrooms and another full bathroom, making this a perfect home for a growing family. The backyard oasis is ideal for relaxing or entertaining during the warmer months. Located just minutes from local shops, schools, and amenities, this rare offering combines small-town charm with everyday convenience. A true gem for those seeking space, history, and lifestyle in one exceptional property. (id:60626)
Revel Realty Inc.
5915 Whitehorn Avenue
Mississauga, Ontario
Beautiful Corner Semi - detached 4 plus 1 Bedroom with finished Basement can be used as inlaw-suite in Heartland. This Carpet Free home is pure luxury for an executive. The home boasts of Pot Lights in most rooms, Smooth Ceilings, Wainscotting & Crown Molding, Coffered ceiling in Family Room, Stainless Steel Appliances in the Kitchen with Granite Counter and large Kitchen Island to entertain. All Windows have California Shutters. Primary bedroom has built in ceiling speakers, Walk in Closet, 4pcs ensuite with Soaker Tub and Separate Shower. Main Floor features an Office, Dining Room, Family Room and Upgraded Modern Kitchen. Enjoy the Paved Patio in summer with huge Pergola. (id:60626)
RE/MAX Real Estate Centre Inc.
4915 King Street
Lincoln, Ontario
Welcome to 4915 King Street in the heart of Beamsville an exceptional Century home offering over 3,500 sq. ft. of timeless character and modern convenience. Built in 1900, this stunning property features original wood trim and architectural charm throughout, blended seamlessly with thoughtful updates. With five spacious bedrooms, one perfect as an in-law suite with rough-in kitchen, spa-like bath, and balcony access with views of Lake Ontario, there is room for the whole family and more. The finished basement offers a professional-grade office with a separate entrance and private bath, ideal for working from home or future rental potential. Step outside to your entertainer's dream: a massive covered concrete porch with fireplace, concrete bar, and a wood-fired pizza oven. To name a few of the many upgrades this house has to offer includes roof shingles 23', bathroom 25', concrete driveway 18', eaves 24'. House was stripped down to the studs in 2004 with all new electrical, plumbing, drywall, insulation and windows. Basement is bone dry with waterproofing and newer weeping tile. All of this just a short walk to town, wineries, and all that Beamsville has to offer! (id:60626)
Keller Williams Complete Realty
7 Deerfield Drive
Mcnab/braeside, Ontario
This beautifully maintained 4-bedroom, 3-bathroom detached bungalow sits on a private 1.09-acre lot with south-facing exposure and stunning Northwest Madawaska river views. Inside, you'll find a spacious layout with close to 3000 sq ft featuring a large foyer, which leads you to a bright sunken living room with a bay window showcasing breathtaking river views. Adjacent to the living room is a stylish formal dining area, and a cozy family room with a Pacific Energy high-efficiency wood-burning fireplace with custom brick accents. A covered 3 season sunroom off the family room is the perfect retreat anytime of the day. The eat-in kitchen offers stainless steel appliances and plenty of cupboard and counter space, while the large island with breakfast bar offers a casual atmosphere. The primary bedroom features two oversized closets, an ensuite with a glass walk-in shower and heated floors, and direct access to a private balcony overlooking the river. Two additional bedrooms have convenient access to a full 4 piece bath with glass shower and standalone tub. A fourth bedroom, off the kitchen, can be used an office or den which also includes its own ensuite, ideal for guests or multi-generational living. The large main floor laundry room has direct access to the double car garage, which has ample space for wood, and other equipment for winter and summer. Enjoy hardwood, tile, plush carpet and cork flooring throughout. The expansive 3,000 sq ft unfinished basement includes a woodshop, ample storage, and inside access to the garage. Outside, steps lead you down to your own private dock on the Madawaska River, perfect for kayaking, relaxing, or enjoying nature year-round. Located minutes from Arnprior and under an hour to Ottawa, this hidden gem of a neighborhood offers the best of quiet tranquility and convenience. (id:60626)
Engel & Volkers Ottawa
15 Fallharvest Avenue
Brampton, Ontario
Exceptional 4-bedroom detached home in prestigious Bram West. Nestled on a quiet street in the sought-after Bram West neighborhood near Mavis and Steeles, this impeccably maintained family home showcases pride of ownership throughout. Elegant double doors welcome you into this residence, which features beautiful hardwood flooring on the main level, a graceful hardwood staircase, and hardwood in the second-floor hallway, complemented by quality laminate in all bedrooms. The updated, bright kitchen features modern stainless-steel appliances and an open concept to the inviting family room equipped with a gas fireplace. Convenient second-floor laundry saves time and effort. The practical layout includes a separate side entrance to the basement, and direct access from the main floor to the garage enhances functionality. Minutes from Highways 407, 410 and 401, this home offers exceptional connectivity while sitting just steps from the Mississauga border. Enjoy the perfect blend of urban convenience and residential tranquility with easy access to shopping, dining options, and beautiful parks. Top-rated schools, banking, public transportation, and community amenities are all within reach. This beautiful property combines comfort and convenience in one of Brampton's most desirable and vibrant communities (id:60626)
Century 21 People's Choice Realty Inc.
Th 52 - 220 Brandon Avenue
Toronto, Ontario
A Hidden Gem Nestled In A Quiet Enclave In The Heart Of Junction * This Freehold Townhome Is A True Definition Of Urban Chic Lifestyle * It Spans 1655 Sq.Ft. of Living Space on 3-Levels & Over 300 Sq.Ft. Private Oasis Roof Top Terrace w/Clear West Views * It Offers A Perfect Blend of Function, Style, Comfort w/Generous Room Sizes, Bathroom On Every Level, Ample Storage & Quality Finishes Throughout * Family & Entertainers Dream * Stunning Main Level Will Impress You With Spacious Uninterrupted Flow, Soaring Ceilings & Open Plan That Features Ultra Sleek Kitchen w/Quartz Counters, Breakfast Bar, Oversized Principal Room & Convenient Powder Room * Second Floor Is Dedicated To Luxurious Primary Suite Fitted w/Walk-In Closet, A Spa 5-Piece Ensuite w/Dual Vanity & Large Separate Shower * Third Level Features 2 Bedrooms & 4Pc-Bath * Versatile Upper Level w/Walk-Out To Terrace * Convenient 2nd Level Laundry Room * 1 Underground Parking & 1 Locker * Conveniently Situated In Family Friendly Davenport Village Area, Steps To Corso Italia, Transit, Parks, Groceries & Shopping. Walk, Bike & Pet Friendly. (id:60626)
Homelife/realty One Ltd.
69 Fawnridge Road
Caledon, Ontario
Lovely Family Home " Juniper Model " ,Many Upgrades Thru Out, Including: 9 Ft Ceilings, Upgraded Lights , Gas Stove, Extra Large Windows In Family Room, Newly Painted Walls, Central Vac, Electric Fireplace, 13 Ft Living Room Ceiling Height, Marble Backsplash, Stainless Steel Appliances In Kitchen, Walk Out To Deck, Wainscoting, 2nd Floor Private Laundry, Prime Bedroom Has Stand Up Shower, Double Sink, Insulated Unfinished Basement with 9ft Ceiling , Energy Star Home, Rough In Washroom, Custom Window Coverings/Binds, ** Brick And Stone Exterior **No Sidewalk In Front Of Home Can Fit 4 Cars On The Wide Long Driveway ,Double Car Garage,, Fully Fenced Yard. Home Is Immaculate Condition With Neutral Paint Colors. A Real Delight. (id:60626)
RE/MAX Paramount Realty
7 London Pride Drive
Richmond Hill, Ontario
Welcome to 7 London Pride Dr Stunning fully renovated home nestled in a quiet, family-friendly pocket of Richmond Hill.! This 3+1 bedroom, 4-bath gem offers a perfect blend of modern design and comfort. Enjoy a bright, open-concept layout with quality finishes throughout. The sleek kitchen, stylish bathrooms, and hardwood flooring showcase true pride of ownership. A beautifully finished basement with an extra office/bedroom and bath adds functional living space. Step into the private, landscaped backyard perfect for relaxing or entertaining. Close to scenic trails, parks, top schools, and public transit. Move-in ready and not to be missed! Closing is flexible and seller is willing to de a leaseback (id:60626)
Forest Hill Real Estate Inc.
5322 Lismic Boulevard
Mississauga, Ontario
Fantastic Detach House in the heart of Mississauga , Gorgeous home offer- 3 bedrooms, 4 washrooms This Amazing property is Located In The Highly Desired East Credit , granite countertop, Stainless Steel Appliances , with walkout finished basement Main Floor Hardwood/Parquet Thruout, Walk To Schools/Shops/Transit, Hway Fenced Yard, Big Deck Off Dining room. Above grade Bsmt W/Sliding Doors. Shows A+++ Dont Miss this Beautiful Home. (id:60626)
Right At Home Realty

