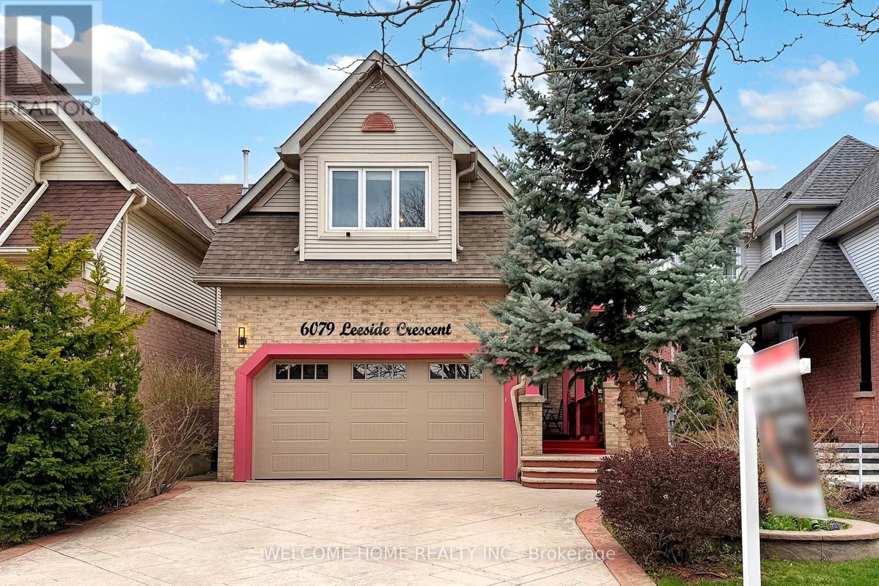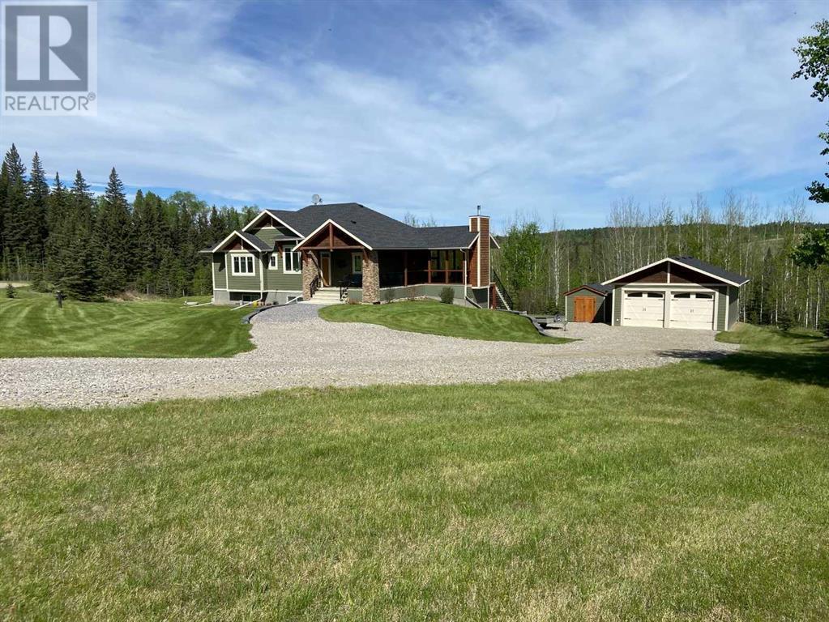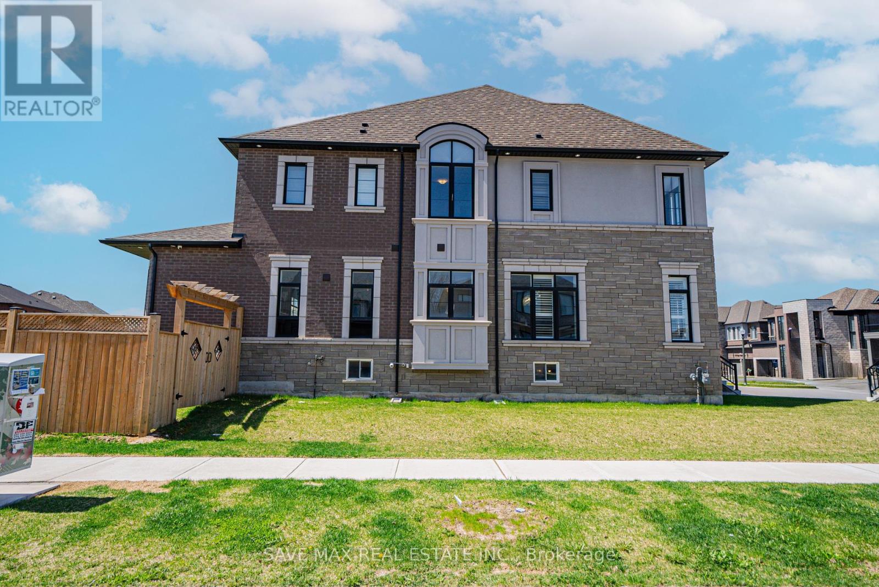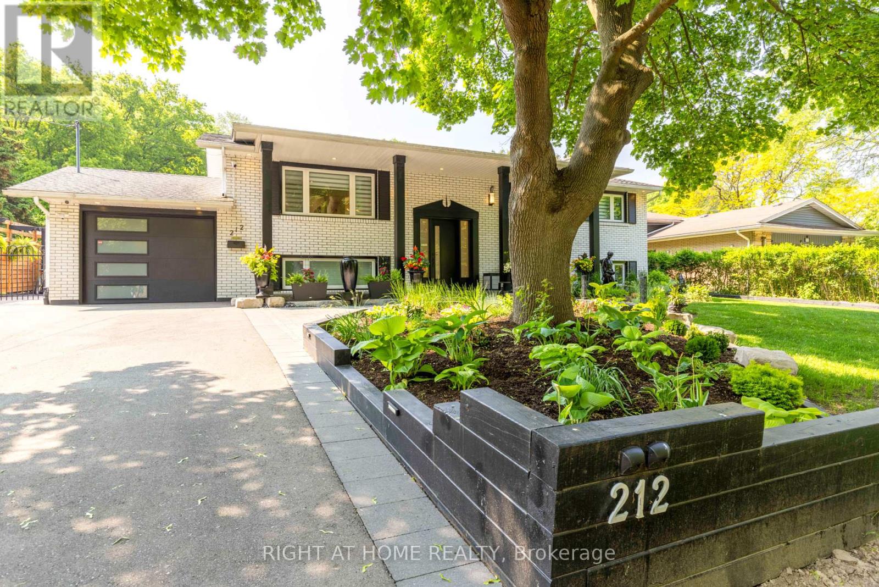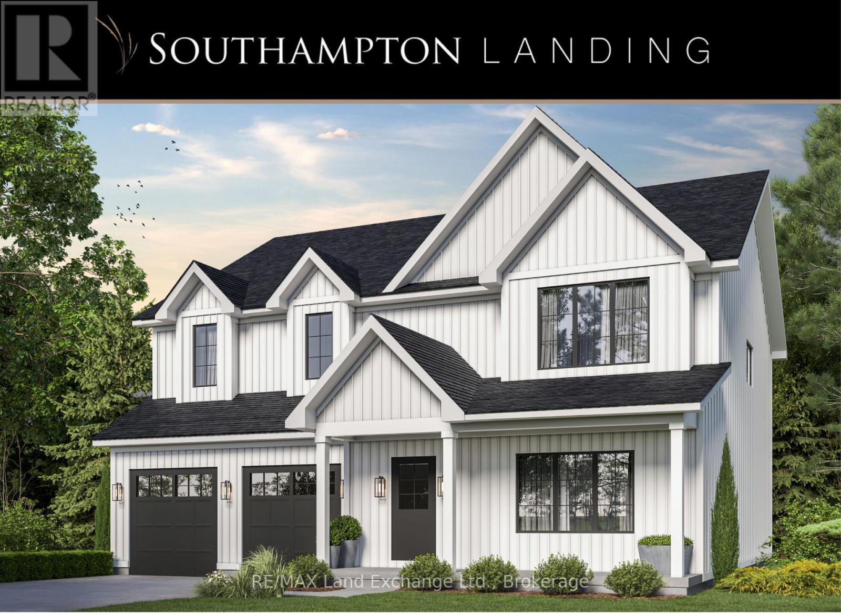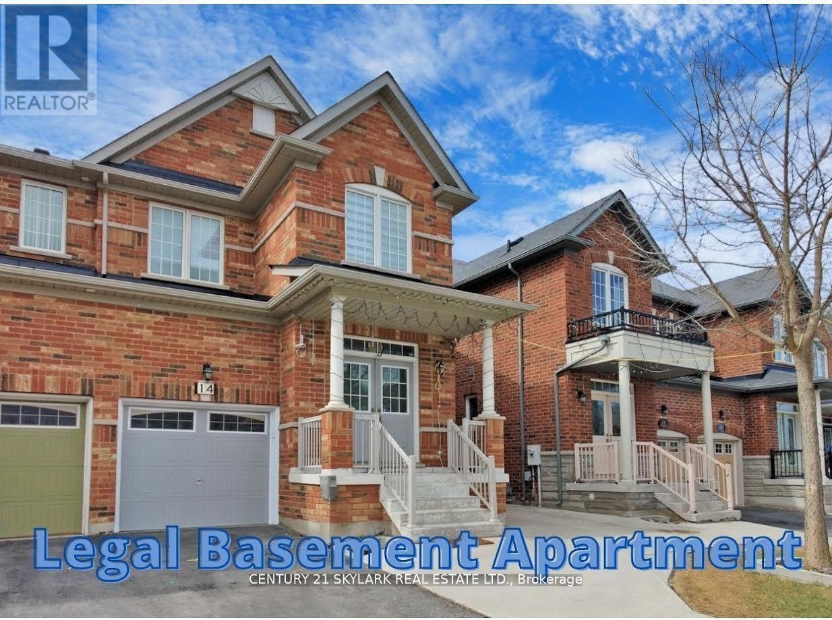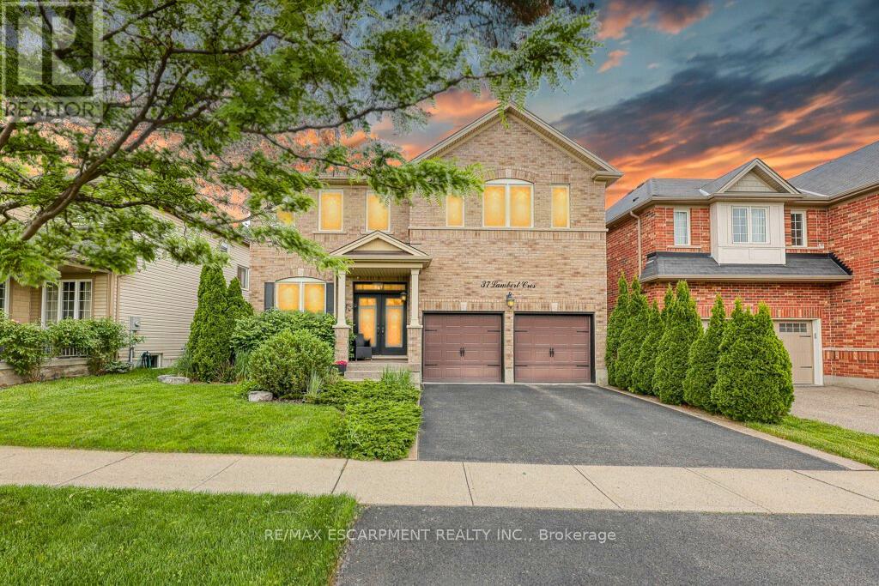6079 Leeside Crescent
Mississauga, Ontario
Discover this move-in-ready 3+1 bedroom, 3 bathroom home, perfect for families and entertainers! The open-concept main level features a bright and spacious living and dining area that flows into the kitchen with stainless steel appliances and lots of cupboard space. Upstairs, the primary bedroom features a 4-piece semi-ensuite and double closets, complemented by two additional spacious bedrooms.A spacious second-floor family room offers a cozy retreat with a gas fireplace, perfect for unwinding. The finished basement/rec room features a wet bar, perfect for entertaining, and a flexible +1 bedroom ideal for guests, a home office, or a gym. Step out from the main level to a fenced backyard with a deck and lovely gazebo, ideal for BBQs and outdoor fun. Nestled in a lively, family-oriented community close to schools, parks, shops, and transit. (id:60626)
Welcome Home Realty Inc.
Unit 11 3907 Cedar Hill Rd
Saanich, British Columbia
OPEN HOUSE SUN JULY 27th 2-4pm. MOVE IN TODAY! Discover the epitome of modern elegance with Seba Construction’s latest creation – Twelve Cedars. This exquisite collection finds its home in the thriving heart of Saanich’s Cedar Hill community. Each townhome is a masterpiece of contemporary design, artfully infused with classic elements, creating a living space that is both timelessly stylish and comfortably homey. Nestled in the scenic Cedar Hill region, Twelve Cedars emerges as a premier townhome development, perfectly blending suburban peace with the perks of urban life. Ideal for home buyers seeking new townhomes in Saanich BC and Victoria BC, this community offers a unique balance where the calmness of nature meets the convenience of modern amenities. Surrounded by parks and elite golf courses, Twelve Cedars isn’t just a residence—it’s an invitation to a lifestyle replete with comfort and luxury. Experience the best in contemporary living with our spacious, elegant townhomes. SHOWINGS BY APPOINTMENT ONLY (id:60626)
Exp Realty
691 Rideau River Road
Montague, Ontario
This stunning waterfront executive home (2023) on 7.96 acres presents a rare opportunity: the perfect blend of artistic elegance, quality construction & waterfront lifestyle! Take the winding drive to privacy and serenity: it features 4 bedrooms, 3 bathrooms, a gracious foyer with radiant floor heat, a gourmet kitchen with quartz counters, stainless steel appliances, farmhouse sink & incredible pantry & a dining room with a sliding door to an expansive deck! The gorgeous living room with soaring windows & vaulted shiplap ceiling offers incredible waterfront views! Vinyl & ceramic floors & wood accents throughout! The main floor primary bedroom suite with its private waterfront deck, walk-in closet & expansive ensuite is truly spa-like! Enjoy a loft style sitting room with waterfront views on the 2nd level next to two more large bedrooms & full bath. Take the wood hewn stairs to the lower level walkout family room, expansive recreation room, guest bedroom & massive gym; all with waterfront vistas! This private oasis, where you can watch loons, herons and osprey from your expansive deck is a short drive from Merrickville, a historic, artisan community! Luxury and lifestyle await! (id:60626)
Royal LePage Team Realty
224 James River Ridge
Rural Clearwater County, Alberta
Whether you are looking for outdoor adventure in the great outdoors or quiet relaxation in anatural environment, this custom-built walkout with 3500 square feet of living space provides it all.At only 7 years old, this home for you comes with quality touches such as:• Hardy Board siding• Triple pane low E windows• Air conditioning• Generac 16KW of emergency power• Open concept design with large windows to capture the views• High ceilings throughout the home• Large kitchen with a 9x5ft quartz island• Custom built cabinets throughout• Dining area with seating for 8 or more• Durable Luxury Vinyl Plank flooring throughout the home• Wonderful 3 season enclosed porch area with a fireplace• Fireplaces in living room and downstairs den area including wet bar• Large west facing deck• Large mud room• Shower built into the laundry room for dirty dogs or humans• Large 2 car heated garage• Additional 150 sq ft shed built to emulate the home design• Plenty of indoor storage• Large outdoor firepit• High end Kitchen Aid appliances including 2 dishwashers, 2 Fridges with freezers,Gas range / oven, Electric wall oven. Wall mount Microwave, Washer w gas DryerThis amazing home is located on 2.77 acres within the James River Retreat (20 minutesnorthwest of Sundre) and adjacent to Crown land that allows for miles of adventure andexploration. The James River Retreat is a vibrant community of full and part-time residentsAnd...if you like the way it's furnished, all furniture can be purchased as well so your move could be painless!Call to book your viewing of this exceptional property before it’s gone. Be sure to watch the video! (id:60626)
Cir Realty
125 Colle Melito Way
Vaughan, Ontario
Beautifully Maintained 20 x 101 2 Storey Townhouse w/ Double Car Detached Garage, Open Concept Main Level w/ 3 Spacious and Bright Bedrooms on 2nd Floor. Fully Finished Bsmt, With the Convenience of 3 Pc Washroom, Is Made for Recreational Use and Extra Office Space If You Wish. Enjoy the Morning in The Sun-filled Breakfast Nook Overlooking the Garden. Excellent Family-Oriented Neighbourhood in Quaint Cul-De-Sac of Sonoma Heights. Just West Of Islington, North Of Rutherford Ave, This Lovely Home is Mins From Excellent Schools, Shops, & Transit. With 1694 Sqf Above Grade, Perfect for Large, Multi-Gen or Growing Families, Look No Further & Book A Showing Today! Visit Open House Sat 2-4pm (id:60626)
RE/MAX West Realty Inc.
4202 Highway 540
Little Current, Ontario
Escape to over 200 acres of stunning natural beauty with panoramic views of the North Channel, complete with your own private waterfalls and vast investment potential. This unique property offers a year-round one-bedroom home featuring tasteful modern decor, a large fenced yard ideal for pets, and a variety of fruit trees. Equipped with well and septic, the residence provides comfort amidst serene surroundings. Additional infrastructure includes two wells and a septic permit near the waterfall area, primed for future expansion. The land has been thoughtfully prepared for development, including clearings along the bluff for potential seasonal rentals. Outdoor enthusiasts will appreciate the established hunting grounds with tree stands and trails, making this an ideal retreat for sports and nature lovers alike. This property has potential to sever, offering flexibility for investors and those seeking to create a custom retreat. The endless possibilities here need to be experienced firsthand to be fully appreciated. Whether envisioning a private sanctuary or an income-generating investment, this remarkable estate is ready for your vision. (id:60626)
Royal LePage North Heritage Realty
1250 Upper Thames Drive
Woodstock, Ontario
True luxury living! Stunning detached on a premium corner lot with premium upgrades; Impressive entry with high Foyer; Living/Dinning room with coffered ceiling; Chef delight kitchen with 9 feet island, extended cabinets with custom built hood, luxurious backsplash, porcelain tiles, walk through butter's pantry with built-in beverage fridge; Large breakfast area with French doors walkout to the oversized fenced backyard; Family room with doubled sided gas fireplace with office; Soaring 10 Feet smooth ceiling on main floor; The oak staircase leads to second floor, extra large prime bedroom with custom built walk-in closet, 6 piece ensuite with upgraded shower; 2nd and 3rd bedrooms with 5 piece semi-ensuite; 4th bedroom with 4 piece ensuite and walk-in closet; Hardwood floors and California Shutters throughout, upgraded light fixtures, complete with exterior pot lights, hardwired security cameras and inground sprinkler system; Quartz countertop throughout ; 3 Car tandem garage; List goes on and on... NOT TO MISS (id:60626)
Save Max Real Estate Inc.
212 Lockhart Drive
St. Catharines, Ontario
Welcome to 212 Lockhart Drive in highly sought-after Glenridge/Marsdale neighborhood. With mature trees, walking & biking trails and a view of the Escarpment. This beautifully maintained home features 3 bedrooms on the main floor and 2 bedrooms on the lower level. As you step inside you find a bright and inviting interior featuring an open concept living with pot-lights, oversized windows bring in lots of natural light to this carpet free home. Modern Kitchen overlooks the oversized, private, landscaped backyard and the Encampment. Provides multiple setting areas for outdoor entertainment and family fun. Complete with pergolas(2) and garden sheds(3). Two sheds are equipped with electricity for convenient storage. Major renovation completed in 2022. Including all windows & doors, flooring, lighting, kitchen, bathrooms, laundry room, security & alarm system and so much more! Convenient location : 5 minutes to Brock, Pen Centre, Walmart, Dennis Morris High School, 10 minutes to 4th Avenue shopping centre, 8 minutes to St Catharines General Hospital and 8 minutes to Ridley College. Easy access to Downtown, just minutes to 406 and 58. Home is turn key, just move in and enjoy or it could be a great addition to your investment portfolio due to such close proximity to Brock University. It's a must see! Book a showing now! **** One owner is a Registered Real Estate Salesperspon, disclosure is attached. **** (id:60626)
Right At Home Realty
29 Lakeforest Drive
Saugeen Shores, Ontario
To Be Built - The Sherbrooke offers a rare opportunity to own a purpose-built duplex or multi-generational home in the highly desirable Southampton Landing community. With a total of 3,162 sq. ft. of finished living space, this home includes two fully self-contained units, ideal for extended family living, rental income, or investment.The main level unit features 1,865 sq. ft. with 2 spacious bedrooms, with a walk-in closet in the primary bedroom, plus a four piece full bathroom, large great room, and an open kitchen with island seating. A covered front porch and two-car garage (upper and lower bays) offer both curb appeal and functional storage.The second-floor unit spans 1,297 sq. ft. and includes 3 bedrooms and 2 full bathrooms, including a generous primary suite with walk-in closet and ensuite bath. This suite features its own private deck, large living/dining area, and full kitchen with island. Both units have their own individual laundry as well. Separate mechanicals and entrances allow for privacy and independence between the two units.Customize finishes and select from available upgrades to match your needs whether you're looking for an income-generating investment or space for extended family. Located in Southampton, one of Lake Hurons most charming shoreline towns, residents enjoy access to walking trails, beaches, golf, tennis, shops, restaurants, hospital, schools, and a thriving arts scene, all just minutes away. Architectural Design Guidelines help preserve the beauty and value of the neighbourhood. Homes are built on poured concrete foundations with crawlspaces (some lots may allow for basements-ask for details). Floor plans and renderings may be subject to change. Buyer to apply for HST rebate. Inquire today for full duplex specs, upgrade options, and available premium lots. Live, rent, or invest at Southampton Landing with The Sherbrooke. (id:60626)
RE/MAX Land Exchange Ltd.
2050 41 Avenue Sw
Calgary, Alberta
*** Open House Sunday July 27th from 1:00-3:00pm***Welcome home to an exceptional new build by inner city Master Builder Palatial homes Ltd. Located in a very desirable community of Altadore. with south front exposure. WALKING DISTANCE to Glenmore aquatic centre, Glenmore athletic park, Tennis dome, the Flames community arenas and many schools. Perfect place to raise family and enjoy a contemporary lifestyle with all amenities and shopping nearby. This home offers a unique blend of modern elegance and functional craftsmanship. Enter this custom designed home through the south facing front door into bright and open main floor layout with 10 ft. ceilings and Gleaming natural oak Herringbone hardwood. Central Gourmet chef-inspired kitchen with High end JennAir appliances, quartz countertops and ceiling height cabinetry. Cozy living room with natural gas fireplace and built-ins is perfect for everyday family living and holiday gatherings. Large tile floored Mudroom is meticulously positioned to keep muddy and snowy shoes out of sight. Upstairs offers 3 very good sized bedrooms. The luxurious master ensuite offers spa-like private retreat with in-floor heating, double sink vanity , freestanding bath tub and walk-in tile finished shower. Private toilet. Two more good sized bedrooms, large laundry with sink and another 4 piece washroom completes the second floor. Fully finished basement with bedroom, bar and extra large family room provides extra space for growing family among many other options. Exterior is fully finished with hardie board and brick. large patio off the living room is perfect for evening hangouts and BBQs. Double detached rear car garage with paved back lane. Landscaping to be completed in early spring. Call or email for more information. (id:60626)
Urban-Realty.ca
14 Mission Ridge Trail
Brampton, Ontario
**3 Bedroom Semi-Detached Home with 1 Bedroom Legal Basement Apartment**1673 Square Feet as Per MPAC**Double Door Entry**Close to Highway 427, Easy Access to Vaughan and Toronto**Walking Distance to Middle School, Public High School and Catholic High School**Walking Distance to Buses and The Gore Meadow Recreation Centre**Recreation Room Located in Basement which is Accessible for the Owner**Separate Laundry for Both Owner and Basement Tenants**Basement can Generate Approximately $1450 Per Month** (id:60626)
Century 21 Skylark Real Estate Ltd.
37 Lambert Crescent
Brantford, Ontario
Located at 37 Lambert Crescent in Brantford, this 2-storey, all-brick home is situated in the Empire South neighbourhood. It features a walk-out basement with potential for an in-law suite and backs onto protected green space. With 2,788 sq. ft. above grade, the layout includes 4 bedrooms, 2.5 bathrooms, and 9 ft. ceilings. Builder upgrades include a premium lot, 200-amp electrical panel, 6-inch exterior framing, enhanced attic insulation, 9 ft. sliding doors on both the main level and basement, and oversized windows. Exterior improvements consist of a custom stamped concrete front porch, landscaped curbs, upgraded front door inserts, and two insulated garage doors. The backyard includes a fully fenced yard, a 3-tier wooden deck with pin lights, hot tub, 18 ft. above-ground pool (52" deep), natural gas hookup on the upper deck, and a lower concrete patio. Interior finishes feature upgraded baseboards, hardwood floors throughout (no carpet), and premium tile in the foyer and primary bathroom. All bathrooms have been renovated with new sinks, toilets, and a freestanding tub. Custom details include crown moulding, accent walls, stone veneer in the family room and primary bedroom, pine wall mantles, built-in mudroom storage, coffered ceilings, and upgraded column pillars. The primary suite includes two walk-in closets. Additional features are a heat recovery system, heat exchanger, and tankless water heater. The walk-out basement has bathroom rough-ins in place. (id:60626)
RE/MAX Escarpment Realty Inc.

