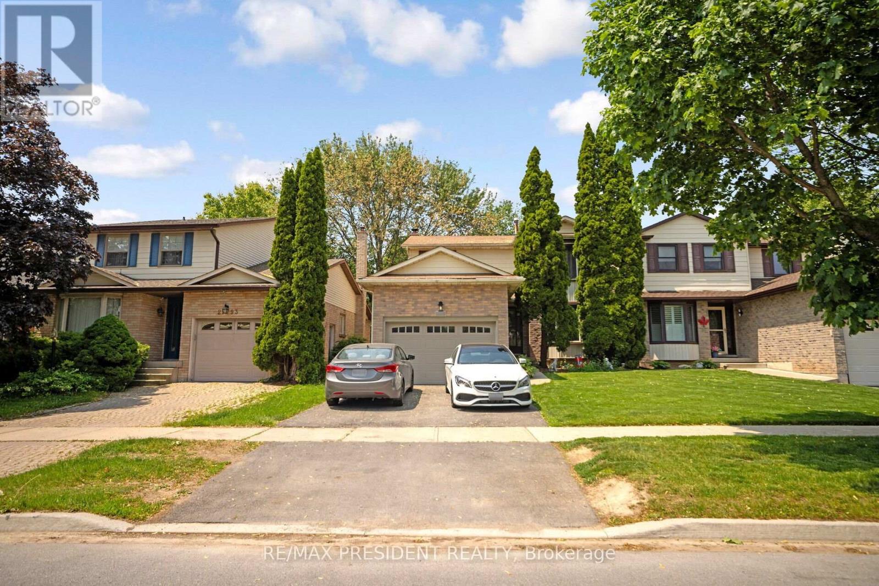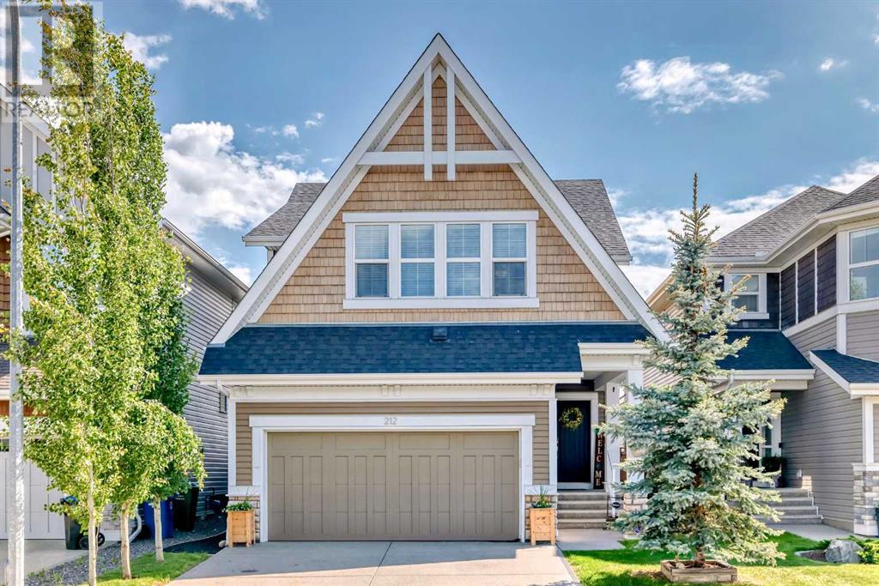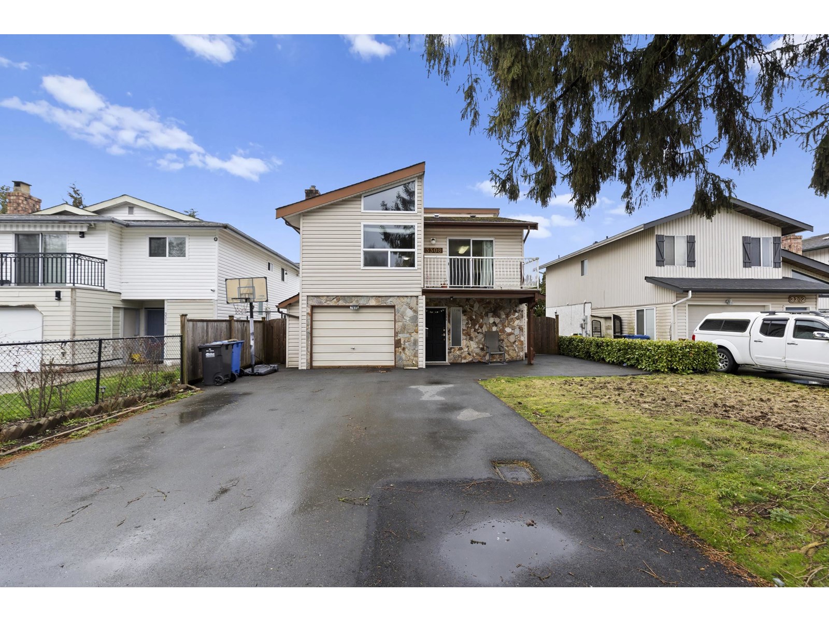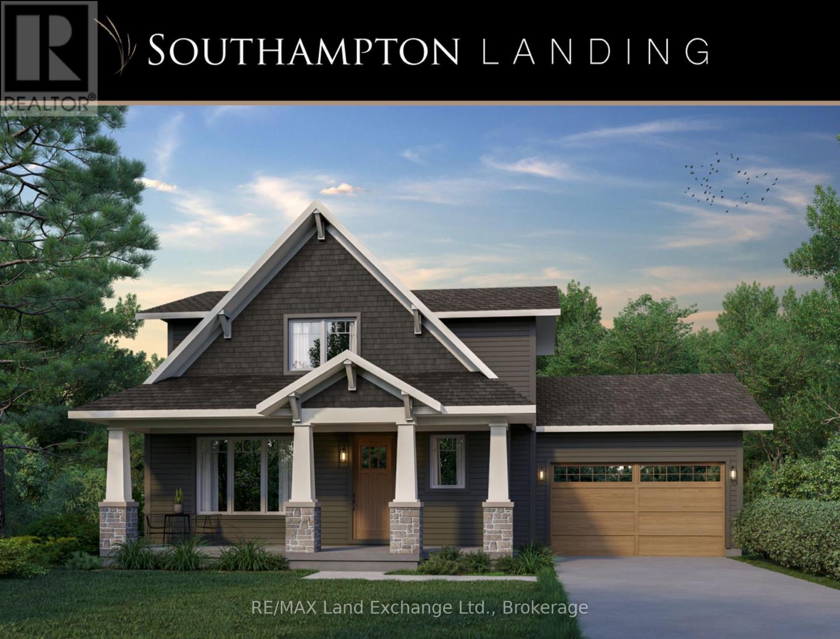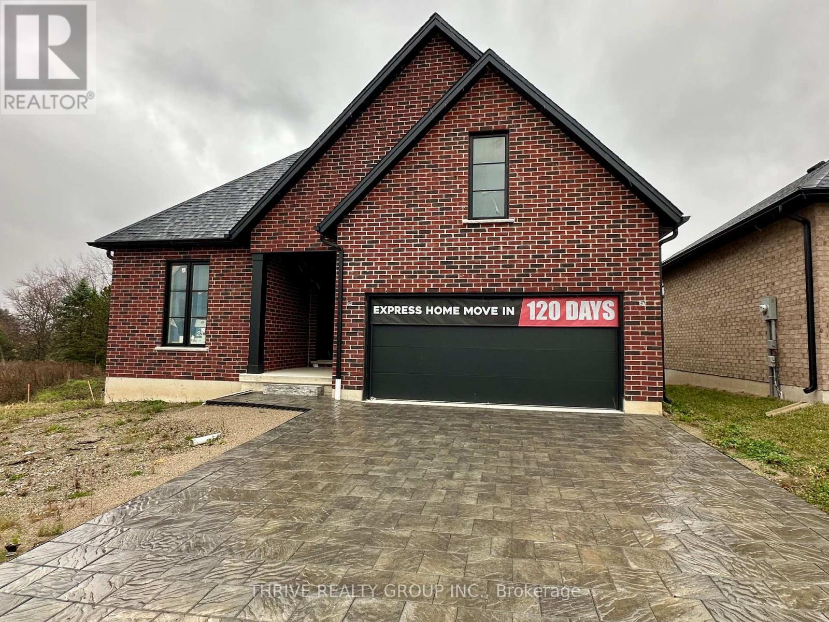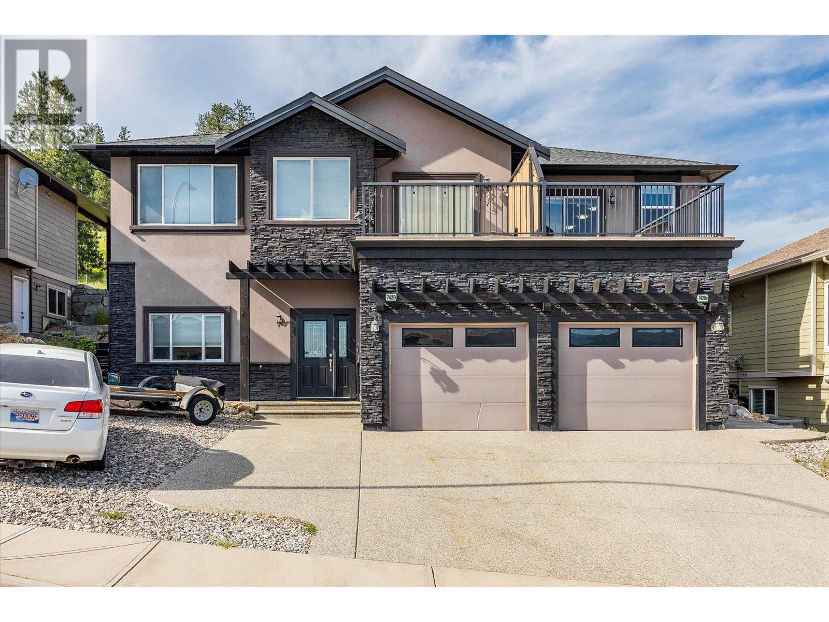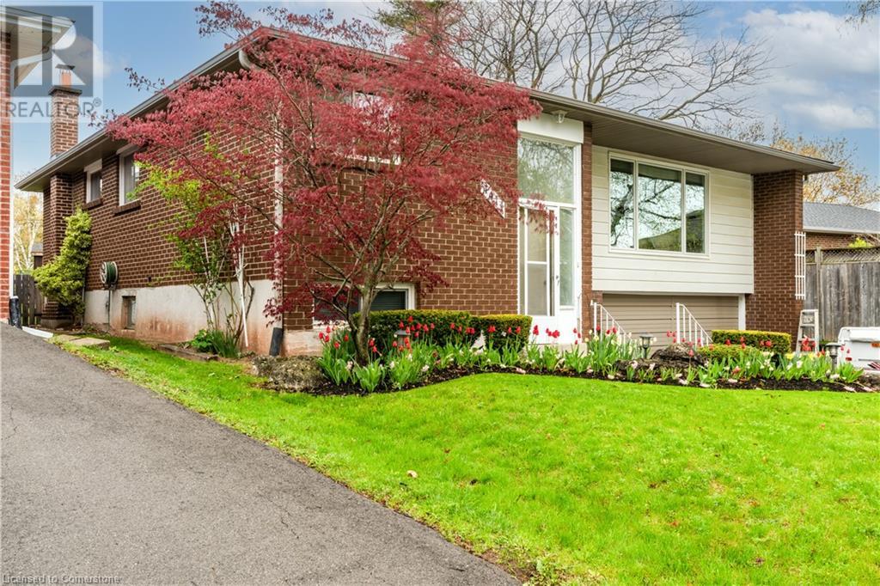2197 Leominster Drive
Burlington, Ontario
Welcome to this beautiful family Home in the Heart of Burlington. This charming and well-maintained two-storey home offers everything a growing family needs. Nestled in a family-friendly neighborhood. The main floor features a bright kitchen, a convenient powder room, living, and dining area perfect for everyday living and entertaining. Step outside to your own private backyard retreat, a fully fenced yard, and a bonus storage shed. Whether you're enjoying morning coffee, barbecuing, or relaxing under the trees, this outdoor space is truly a standout. Upstairs, you'll find three well-sized bedrooms and a 4pc bath. The finished basement extends your living options with a recreation room, whether you're working from home, hosting guests, or need space for hobbies and play, this level adds great flexibility. The fully fenced backyard is a true family haven, with plenty of green space for kids and pets to run and play. Just steps from Brant Hills Park and Brant Hills Public School, with a convenient catwalk right out front watch your kids walk or bike safely to the splash pad, playground. Located next to all the amenities you need, this family friendly neighborhood awaits you. ** This is a linked property.** (id:60626)
RE/MAX President Realty
152 School Avenue
Mountain View, Alberta
This home, located in Mountain View, just 15 minutes from Waterton Lakes National Park, provides you not only with stunning views of the mountains from your wrap around porch, but soaring ceilings, an oversized double attached garage, and the opportunity to continue using it as the incredible air bnb set up that it currently is! Sitting on just over an acre of land, this home comes with a large shed that can be used to store lawn mowers, dirt bikes, camping gear, and other outdoor toys, a hot tub, walk-out basement, play-set for kids, and plenty of off street parking for trailers, trucks, and boats! Stepping into the home features like: granite countertops, hardwood floors, a wood burning fireplace, stainless steel appliances, a gas range, a butlers pantry, central air conditioning, in-floor heat in the basement, wood beams, and huge windows allowing in tons of natural light give this home the ultimate, luxurious cabin feel. The main level has a beautiful primary bedroom including a large walk-in closet and ensuite bathroom complete with a double vanity, and claw-foot tub! The upper bonus room/loft area could be used as an office, bunk room for kids, additional place space, an additional living room, or a combination of those. Downstairs you will find a separate kitchen, three more large bedrooms EACH with its own ensuite bathroom, and a family room. The proximity to the mountains and nature cannot be overstated. This home is truly a beautiful work of art that is ready to find its new owners and welcome you to a little slice of heaven!! Don’t miss out on your opportunity to own it! Call your REALTOR® and book your viewing today! (id:60626)
Grassroots Realty Group
212 Auburn Meadows Crescent Se
Calgary, Alberta
This home is AMAZING! You are going to LOVE it! As you enter you will love the spacious entryway and there is gleaming , low maintenance vinyl flooring running through most of the main floor and as you make your way into the kitchen...get ready to fall in love! There are TWO islands as well as another area that has storage, a bar fridge and more counter space! There is a gas cooktop, built in wall over and microwave, SO MUCH counter space, tiled backsplash, quartz countertops, beautiful white cabinets, walk in pantry, built in speakers and stainless steel appliances! Adjacent to the kitchen is a massive dining area and a large living room with a fireplace and access to the SUNNY south facing yard that backs onto the school field and playground! The main flooor is completed with a half bathroom and a mudroom with access to the garage. Upstairs is just as amazing as the main floor with upper laundry, a central bonus room that separates the primary from the other rooms upstairs, primary bedroom with so much room, an ensuite that you won't want to leave with multiple counter spaces, his and her walk in closets, dual sinks, make up counter, soaker tub and a separate shower. The kids rooms are also a great size and there is another full bathroom with dual sinks and quartz countertops for them as well! The FINISHED basement has TWO more bedrooms that both have walk in closets (5 bedrooms in total!), another full bathroom and a rec room for the teens and guests to enjoy! There is plenty of storage downstairs as well! The other features you will LOVE here are the A/C, LOCATION that can't be beat, 9' ceilings, upgraded lights, 2 furnaces, sun drenched south facing deck and yard with views that never end, walking path behind the house and walking distance to multiple schools, parks and playgrounds all on a great quiet street with great neighbours in a lake community that has it ALL! The other perks are the proximity to the Hospital, the LAKE, VIP theatre, YMCA, so many shops, restaurants, pubs and SO MUCH MORE! Put this one on your list and come and check it out before it's gone! :) (id:60626)
Real Broker
3308 Jervis Crescent
Abbotsford, British Columbia
Discover a stunning home in Abbotsford's heart, with a mortgage helper! Perfectly located near all amenities, it's just a short walk from Middle Schools, WJ Mouat High School, Private schools & Recreation Centre & Discovery Trail. Nestled in a peaceful, family-friendly neighbourhood, this home has undergone $60k in upgrades. The main floor boasts a bright, spacious living room with high vaulted ceilings. Renovations include updated kitchen & washroom, railings, flooring, light fixtures, doors, closets, and curtains. Updates also include hot water tank, stainless-steel appliances. The driveway has been extended to comfortably fit four vehicles. Ideal for first-time buyers or those wanting to avoid strata fees, with a currently tenanted basement suite. Call to view! (id:60626)
Nationwide Realty Corp.
17 Lakeforest Drive
Saugeen Shores, Ontario
Introducing The Berkley, a well-appointed 1,796 sq. ft. two-storey home in the coveted Southampton Landing development, crafted by exclusive builder Alair Grey Bruce. Designed for modern living, this 3-bedroom, 3-bathroom home is ideal for families or anyone seeking stylish space and functionality.The main floor features a bright, open-concept layout with a spacious living room, dining room, and kitchen with island seating, plus a pantry, perfect for entertaining or family gatherings. The powder room, as well as access to a covered front porch, and a walkout to the backyard patio enhance the homes comfort and flow. Direct entry from the attached garage adds everyday convenience. Upstairs, you'll find all three bedrooms, including a generous primary suite with walk-in closet and private ensuite bath. Two additional bedrooms and a full bathroom provide space for family or guests. With thoughtful details like an upper-level laundry area, large windows, and storage throughout, the Berkley balances charm with practicality. This home can be customized with a variety of finish options and available upgrades to suit your taste and lifestyle. All homes are built on poured concrete foundations with accessible crawlspaces; some lots may allow for basements- ask builder for options and pricing. Located in Southampton, a vibrant lakeside town along Lake Huron, residents enjoy access to beaches, trails, a marina, tennis courts, local shops, restaurants, a hospital, and more. Architectural Controls and Design Guidelines protect your investment and enhance long-term neighbourhood appeal. Renderings and floor plans subject to change. Buyer to apply for HST rebate. Reach out today for more information on available lots and how to make The Berkley your new home at Southampton Landing! (id:60626)
RE/MAX Land Exchange Ltd.
59 Basil Crescent
Middlesex Centre, Ontario
Discover the charm of Clear Skies living with The Chestnut, built by Sifton. This delightful two-bedroom, 2 bath haven is nestled in the heart of Ilderton. This cozy residence, spanning 1759 square feet, offers a warm and inviting interior design that beckons you to call it home. The private primary retreat, strategically positioned at the back of the house, boasts an ensuite bathroom and a spacious walk-in closet, ensuring a tranquil escape. Delight in the versatility of a den, overlooking the front of the home, with the option to elevate the space with a tray ceiling. The Chestnut's open concept kitchen and cafe create the perfect backdrop for culinary adventures, offering a seamless view of the backyard. This express home is awaiting you to custom pick your finishes and can be completed as quickly as 120 days. Clear Skies, just minutes north of London, presents a family-friendly community with single-family homes. (id:60626)
Thrive Realty Group Inc.
7420 Sun Peaks Drive
Vernon, British Columbia
Set against a stunning backdrop of lake, valley, and mountain vistas, this exceptional residence offers the rare combination of sophisticated single-family living and the income potential in a fully self-contained suite. Thoughtfully designed with side-by-side configurations rather than the typical up/down duplex layout, this home ensures privacy, ease of access, and elevated livability. The main residence welcomes you with an expansive open-concept floor plan, ideal for modern living and entertaining. A open-concept kitchen features shaker cabinetry, granite counters, and newer stainless steel appliances. The spacious living and dining areas flow seamlessly toward a view-filled balcony, perfect for morning coffee. Retreat to the luxurious primary suite with walk-in closet and spa-inspired ensuite bath. Recent upgrades add to the home's appeal and energy efficiency, including a newer tankless water heater and a state-of-the-art mini split heating and cooling system, perfect for year-round climate control. Adjacent to the main residence, you’ll find a bright and beautifully finished two-bedroom suite. The second bedroom can be easily reincorporated into the main home, offering flexibility for your lifestyle. Outside, a low maintenance, full sun backyard with a garden shed, offers views of undeveloped land and is ready for relaxing, BBQing, or enjoying our Okanagan summers. Whether you're seeking a home with room to grow or a smart investment, this property delivers it all. (id:60626)
Royal LePage Kelowna
1 9077 150 Street
Surrey, British Columbia
Discover this admiring and expansive end-unit townhome in Crystal Living. Situated on a quiet street this beautiful 4 bedrooms, 4 bathrooms unit offers abundance of natural light, airy living space & tranquil views of greenery. Mindfully designed, this three-level townhome maximizes privacy & convenience by spreading 3 bedrooms and 2 full bathrooms in upper floor and a guest bedroom with separate bathroom in the lower level. Hardwood floors throughout the living area & a chef kitchen with stainless steal appliances, granite countertops & plenty of storage are some of the features. Filled with love and care the unit has been upgraded with new laminate flooring throughout the stairs, fresh paint & new light fixtures. Double car garage & plenty street park. Showings by appointment. Call today (id:60626)
Macdonald Realty
245 Walnut Street
Lucan Biddulph, Ontario
Welcome to 245 Walnut Sta stunning executive bungalow offering over 2,000 square feet of beautifully finished main floor living space. Set on an impressive 217-foot deep lot, this home is the perfect blend of luxury, comfort, and thoughtful design. You'll be greeted by exceptional curb appeal, highlighted by modern stonework, a covered front porch, and a concrete driveway. Inside, the welcoming foyer leads to a formal dining room with a custom accent wall and a convenient serving area ideal for entertaining or family gatherings.The gourmet kitchen is a showstopper, featuring white cabinetry, quartz countertops, stainless steel appliances, and a spacious island that seamlessly connects to the great room. Enjoy cozy evenings by the gas fireplace, or take in the abundance of natural light and views of the impressive backyard.Step through the dinette to a generous covered deck and a 20 x 30 poured concrete pad perfect for outdoor dining or relaxing.The private bedroom wing offers two large bedrooms and a full bathroom, while the primary suite is a true retreat with vaulted ceilings, a spa-inspired five-piece ensuite, and a custom walk-in closet/dressing room.A dedicated laundry room provides plenty of storage and functionality. The fully finished lower level extends your living space with a sprawling rec room, ample storage, rough-in for a bar, a beautifully finished office that doubles as a workout room, an additional bedroom, and a full bath ideal for guests or a growing family.The backyard is a rare find in Lucan, with a 217 deep lot lined by mature trees for privacy. Enjoy the hot tub (installed in 2022) and a custom storage shed.This home is truly magazine-worthy offering high-end finishes, functional spaces, and every feature you could want, all in a family-friendly, growing community with great schools, parks, and amenities nearby. Don't miss your chance to make this exceptional property your new home, book your private showing today! (id:60626)
Century 21 First Canadian Corp
21 Florence Drive
Brampton, Ontario
PRICED TO SELL....Beautifully upgraded 4-bedroom, 4-bathroom detached home in one of Bramptons sought-after neighborhoods is the perfect blend of elegance and functionality. From the moment you arrive, you'll be impressed by the exceptional curb appeal, thanks to the professionally poured concrete landscaping that spans from front to back low-maintenance and high impact!Step inside to discover a thoughtfully designed interior featuring rich hardwood floors, upgraded light fixtures, and a gourmet kitchen complete with granite countertops and modern cabinetry perfect for family dinners or entertaining guests.Upstairs, youll find spacious bedrooms with ample closet space and beautifully appointed bathrooms. The finished basement with a separate entrance offers endless possibilities ideal for an in-law suite, home office, or potential rental income.Enjoy peace of mind with a metal roof backed by a lifetime warranty, and take advantage of 4 total parking spaces for you and your guests.Whether you're upsizing, investing, or looking for a move-in-ready family home, 21 Florence Dr has it all. Dont miss your chance to own this gem in a prime Brampton location close to schools, parks, shopping, and transit. Book your private showing today and fall in love with your future home! (id:60626)
Ipro Realty Ltd.
1035 Chablis Crescent
Russell, Ontario
This home is TO BE BUILT. New 2025 single family home, Model Castleview is sure to impress! This home features a 3 car garage, large open concept kitchen and a large walk-in pantry. The dinning and family room boast a beautiful cozy gas fireplace. Second floor laundry room includes a deep sink and cabinet. Spacious master bedroom with a large walk-in closet, complimented with a 5piece Ensuite including a soaker tub and separate shower enclosure. All bedrooms are oversized. This home has lots of upgrades. (id:60626)
RE/MAX Affiliates Realty Ltd.
4411 Longmoor Drive
Burlington, Ontario
Some homes have personality. Others have class. A few have soul. This one has a bit of it all—plus the perfect space for your family to grow, connect, and thrive! Situated in the highly sought after and family-friendly Longmoor area of Burlington, this spacious home, lovingly maintained by its original owners is hitting the market for the first time! Even before you enter this home, a lush, well-manicured front yard invitingly escorts you in. The spacious living and dining area is bathed in natural light, thanks to large windows that bring the outdoors in. This bright and airy main level features 3 generously sized bedrooms and a full bathroom with ensuite access from the primary bedroom. Warmth and openness define the flow and feel of this inviting space. From the sun-kissed kitchen, illuminated by a generous skylight, imagine tending to the family meal on the cooktop while watching loved ones laugh and play in the expansive backyard. And when the moment calls, you simply step through the kitchen’s direct access to the backyard, ready to join the laughter beneath open skies. Step into a welcoming retreat on the lower level, where a wood-burning fireplace nestles into a striking natural stone wall—an eye-catching centerpiece that radiates rustic charm. The open-concept layout provides generous space for both relaxed evenings and lively gatherings, wrapped in rich textures and warm tones that create a true sense of comfort and escape. Located within walking distance to Nelson Park, Nelson High School, and Pauline Johnson Elementary—ranked the #1 elementary school in Burlington with easy access to bike paths, trails, local shopping, the GO station, QEW, 407, the lakefront, sporting facilities, and more, this is an opportunity you wouldn’t want to miss. This isn’t just a house— it’s where you could make everyday moments lasting memories **Electrical panel replaced 2025, Airconditioning replaced 2023, 2 Bedrooms painted 2025** (id:60626)
Keller Williams Edge Realty

