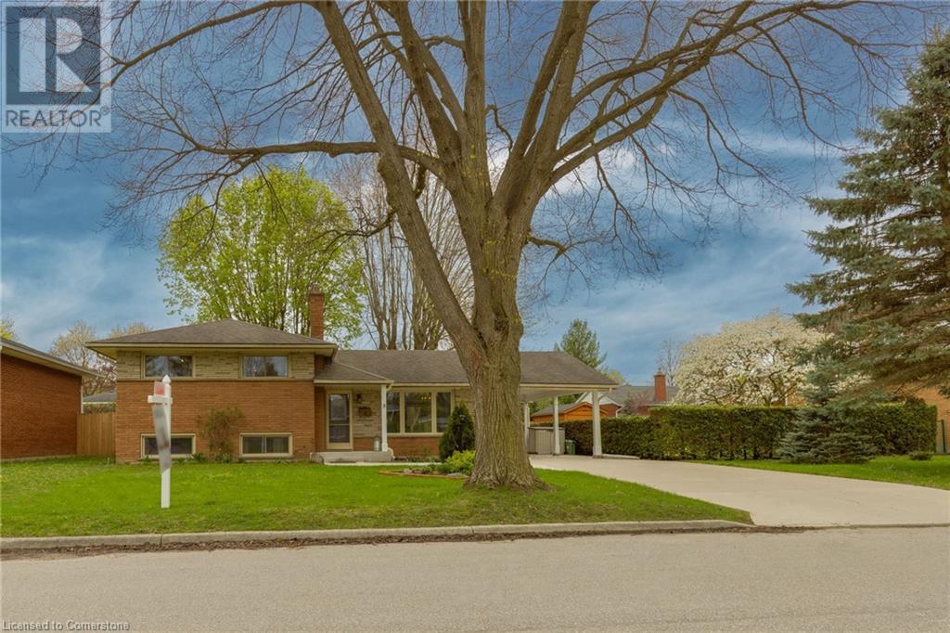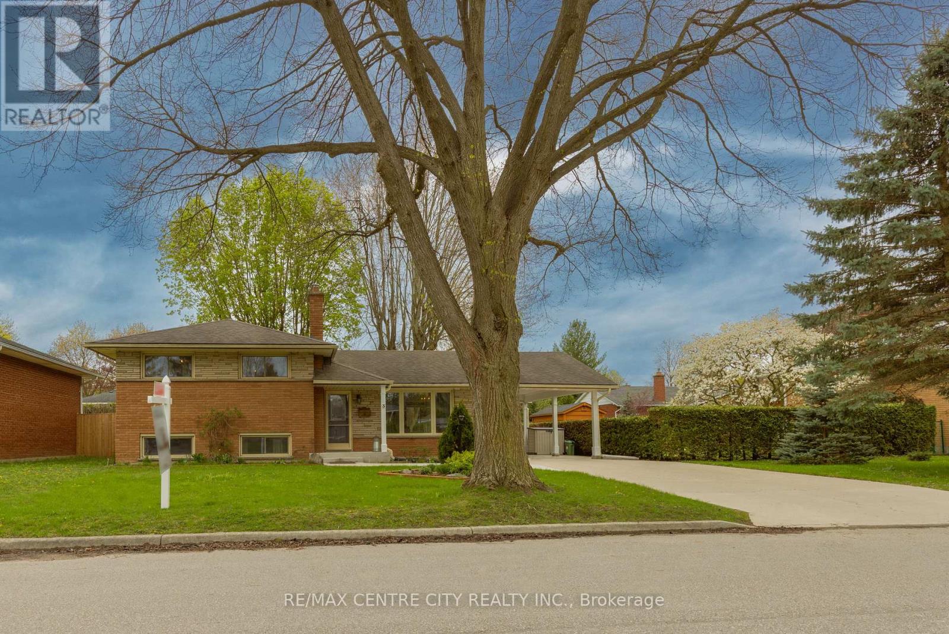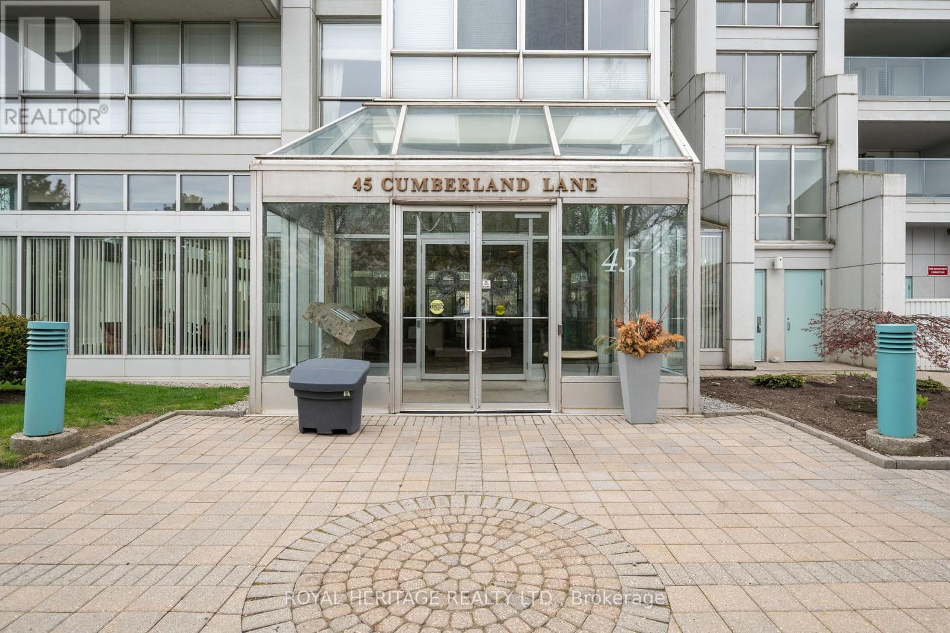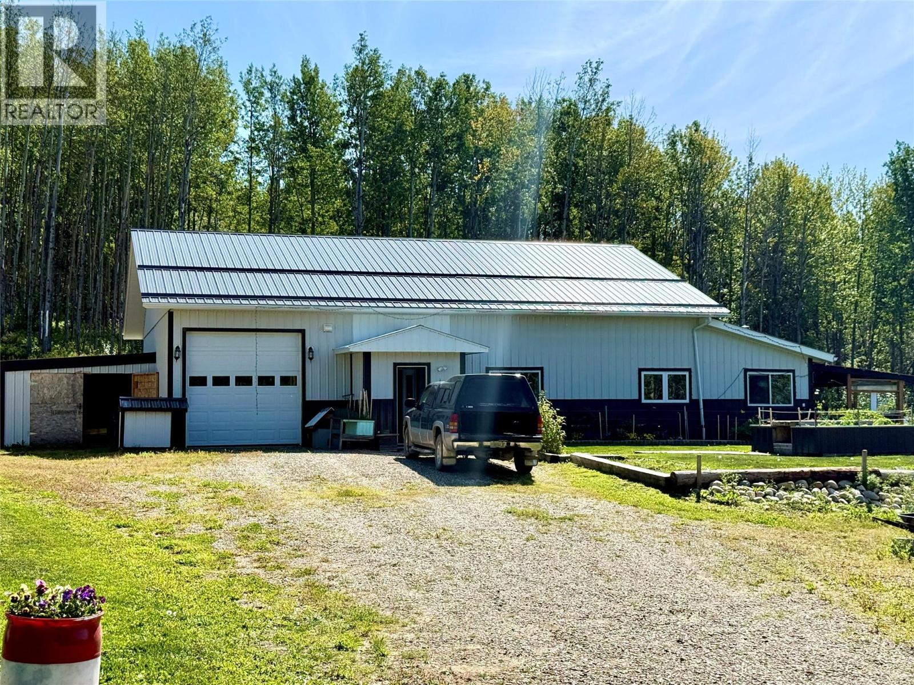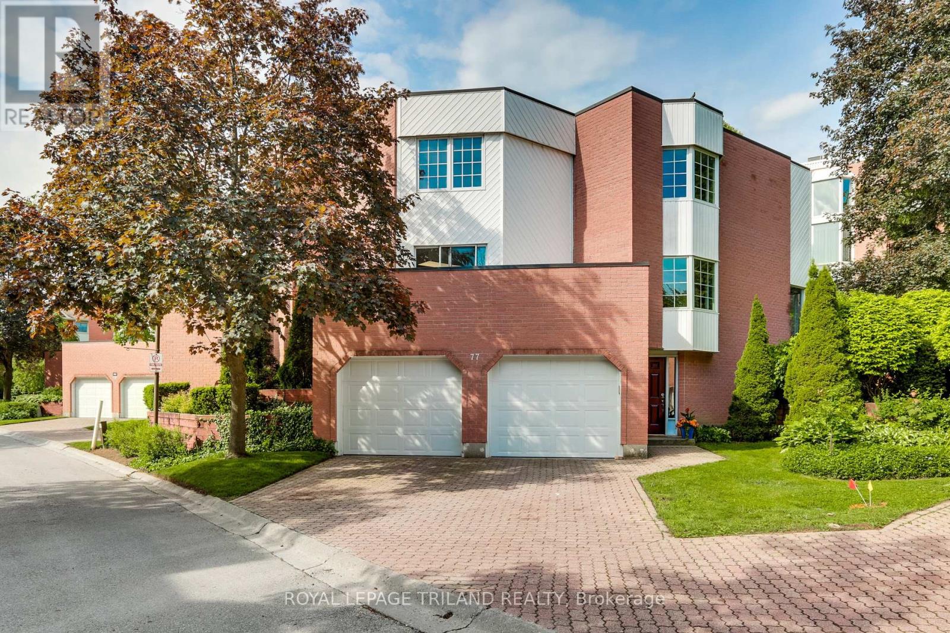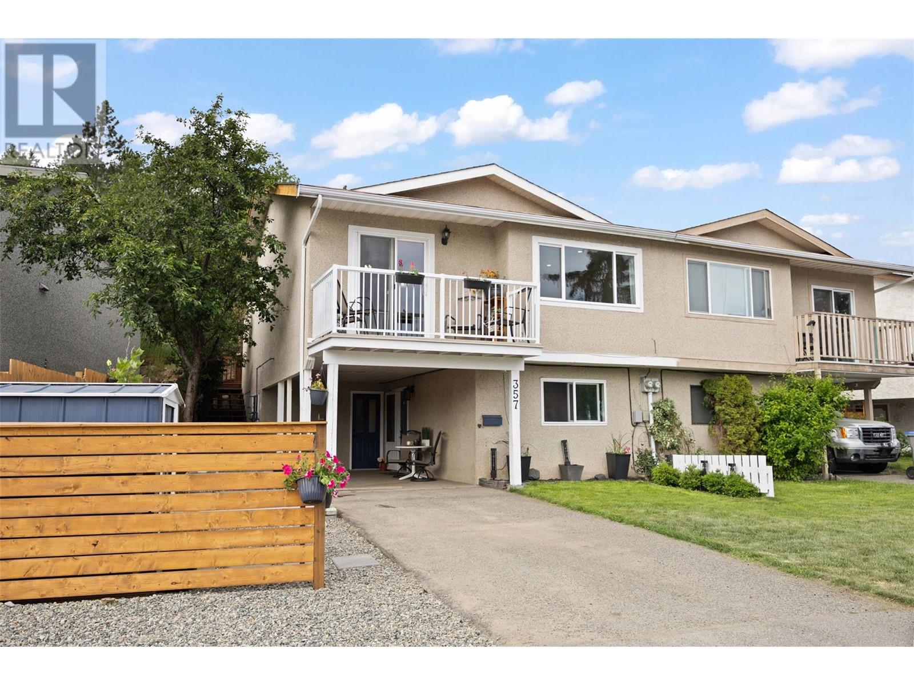113 - 293 The Kingsway
Toronto, Ontario
Stunning Layout with 9ft Ceilings. This One Bedroom W/ Flex space is nestled in the newest boutique condo development within the sought-after Royal York neighbourhood. Indulge your culinary passions in the gourmet chef's kitchen featuring stainless steel full-size appliances, shaker cabinets with Caesar stone countertops, and a designer backsplash. Revel in the elegance of gorgeous floors, floor-to-ceiling windows, and rare main floor patio.. Enjoy theist green view and step out onto the balcony for a breath of fresh air. The spacious entryway boasts a large coat closet and a separate laundry for added convenience. Experience luxury living with amenities such as a sprawling rooftop terrace, private lounges, concierge service, 3,400 square feet fitness studio & pet spa. Explore the nearby walk and bike trails along Humber River, walk to shops, restaurants, parks and Transit Rare Main Floor Unit w/ Large Balc. Access To Highways & TTC. Walk To Parks: James Garden, Lambton Woods, Humber Marsh,High Park & Home Smith Park. Thomas Riley Memorial Park W/ Tennis Courts, Skating Rink & Pool.Walk to Shops, Restaurants. Rare Main Floor Unit w/ Large Balc. Access To Highways & TTC. Walk To Parks: James Garden,LambtonWoods, Humber Marsh,High Park & Home Smith Park. Thomas Riley Memorial Park W/ TennisCourts,Skating Rink & Pool.Walk to Shops, Restaurants. Taxes not yet assessed (id:60626)
Sage Real Estate Limited
230 Sunset Drive
St. Thomas, Ontario
Step into this charming century home built by renowned builder J.T. Findlay, offering elegant architectural details and timeless charm. This spacious 2-bedroom bungalow is located close to trails, parks, schools, St. Thomas Hospital, and a short drive to the beautiful beaches of Port Stanley, or the quaint village of Sparta. You'll arrive to an exposed aggregate concrete driveway and generous sized lot with exceptional perennial flower beds about the property. Interior layout includes a large formal living room, separate dining room, and an additional oversized family room that backs onto the park like backyard with new deck. The partially finished basement offers further potential with three piece bath, large closet for storage and tons of space to renovate to fit your needs. Detached one-car garage, and additional fully serviced and insulated outbuilding leaves endless opportunities awaiting your vision. Is it the workshop you have always wanted? Perhaps a meditation spot or your very own "she-shed"? 230 Sunset Drive blends both function, charm, and family comfort! LOT DIMENSIONS: 132.42 ft x 68.73 ft x 142.3 (id:60626)
Royal LePage Triland Realty
3 Honeysuckle Crescent
London, Ontario
This spacious 4-level sidesplit is tucked into a fantastic neighbourhood in East London, just minutes from Fanshawe - College - making it perfect for families, investors or anyone looking for extra space to grow. Step inside to find a bright main floor featuring a generous living room and dining area, with sliding doors that lead out to a massive backyard oasis. Enjoy summer BBQs on the concrete patio under the charming pergola, with plenty of room for kids, pets, or future garden dreams. Upstairs, you'll find three comfortable bedrooms and a full bathroom, while the lower level boasts two large living spaces and a separate entrance - ideal for creating a future in-law suit or rental setup. The basement level offers even more potential, ready for your finishing touches. Sitting on a huge lot in a friendly, established neighbourhood, this home offers amazing versatility and opportunity. Whether you're a first time buyer, multi-generational family, or savvy investor, 3 honeysuckle is full of possibility. Come see it for yourself! (id:60626)
RE/MAX Twin City Realty Inc.
RE/MAX Centre City Realty Inc
3 Honeysuckle Crescent
London East, Ontario
This spacious 4-level side split is tucked into a fantastic neighbor hood in East London, just minutes from Fanshawe College making it perfect for families, investors, or anyone looking for extra space to grow. Step inside to find a bright main floor featuring a generous living room and dining area, with sliding doors that lead out to a massive backyard oasis. Enjoy summer BBQs on the concrete patio under the charming pergola, with plenty of room for kids, pets, or future garden dreams. Upstairs, you'll find three comfortable bedrooms and a full bathroom, while the lower level boasts two large living spaces and a separate entrance ideal for creating a future in-law suite or rental setup. The basement level offers even more potential, ready for your finishing touches. Sitting on a huge lot in a friendly, established neighborhood, this home offers amazing versatility and opportunity. Whether you're a first-time buyer, multi-generational family, or savvy investor, 3 Honeysuckle is full of possibility. Come see it for yourself! (id:60626)
RE/MAX Centre City Realty Inc.
306 - 45 Cumberland Lane
Ajax, Ontario
Welcome to The Breakers- Lakeside Living at its best! Enjoy breathtaking views of the lake and park from this spacious 1080sqft unit. Featuring a generous open-concept living and dining area, this home offers seamless walkouts to a large south-facing balcony from both the living room and the primary bedroom-perfect for relaxation (Barbeques Allowed!). The primary bedroom boasts a full-sized mirrored walk-in closet, providing ample storage and a touch of elegance. This well-maintained unit also includes the convenience of an en suite laundry. Residents enjoy access to a wide range of building amenities, including an exercise room, indoor pool, sauna, hot tub, meeting room, and library- all located within the building. Whether you're downsizing or planning for retirement, this beautifully situated unit is the ideal choice. And yes, there is a view of the park and lake from your private balcony! *** Inclusions: Stove, Fridge, B/I Dishwasher, Washer, Dryer, all Electrical Light Fixtures and Window Coverings. Included with your condominium fees: Basic Cable and High Speed Internet package! **** (id:60626)
Royal Heritage Realty Ltd.
4313 66 Street
Camrose, Alberta
Welcome Home to 4313 - 66 St - a True Show Stopper! Step into comfort and style with this beautifully renovated home that blends timeless charm with modern upgrades. Perfect for families, this property offers a warm, welcoming atmosphere with thoughtful features throughout. Custom Cabinetry and granite tile counters, updated vinyl windows, rich hardwood flooring, doors/trims, pex plumbing, wainscotting, crown mouldings, custom wood features and so much more. From the bright West Facing living room you find a dedicated home office that could be converted back to a dining area as needed although there is a dinette off of the Fully Updated Custom Kitchen. Relax around the wood stove insert fireplace with beautiful stone finish or duck through the slider doors to a private covered deck with gas line for fire pit and roll down screens to keep out the wind. Around the corner you'll find a wonderful back entry, with outdoor and garage access, a 2pc bath for guests and handy laundry with built-in cabinetry. Follow the Hardwood Floors upstairs to find 3 well appointed bedrooms - the Primary with a beautiful custom 4pc ensuite - and an additional fully renovated 4pc bathroom. Retire to the fully renovated basement for the big game and enjoy in the custom bar and family room. You'll also find a 4th bedroom, a 3pc bathroom, Flex room and what every home of this size needs - a Huge Storage room. Enjoy the outdoors with mature trees, low maintenance front patio and back covered deck, stone paver walkways, a private hot tub area (hot tub negotiable), a handy shed and fenced with gate for future parking. Finally you'll find an attached 22x24 Heated Garage with built-in workbench and shelving. This home has been meticulously planned and masterfully updated - you'll love coming home. (id:60626)
Central Agencies Realty Inc.
612 8538 203a Street
Langley, British Columbia
**PENTHOUSE w/ 13FT CEILINGS facing WEST built by QUADRA in the luxurious YORKSON PARK complex** Step into luxury living with our exquisite one-bed, one-bath residence spanning 771 sqft, complete with a spacious 82 sqft retractable glass panel solarium/deck. Indulge in top-of-the-line appliances, sleek quartz countertops, and the comfort of heated flooring in the bathroom. Entertain effortlessly with a natural gas line on the patio and relish in the convenience of built-in AC. 2 parking spots with pullup storage locker at end of spot & EV charger included! Nestled in a prime location, enjoy proximity to schools, shopping, transit, and easy highway access! (id:60626)
Team 3000 Realty Ltd.
71 Clara Crescent
Chatham-Kent, Ontario
Great condo alternative without the condo fees ! Built in 2020 and meticulously maintained, this home offers modern elegance, quality finishes, and a thoughtfully designed layout. The bright and open main level features a stylish kitchen with stainless steel appliances, a spacious island perfect for entertaining, and a seamless flow into the living and dining areas. The primary bedroom boasts a walk in closet and 3 piece ensuite, while main floor laundry adds convenience. The fully finished lower level expands the living space with two large bedrooms, a full bathroom, Family Room and storage room. Enjoy exceptional privacy on this quiet cul-de-sac, with ample parking (6 cars in driveway) plus 2 car garage and a beautifully landscaped yard complete with a deck, fenced in yard, stamped concrete patio & metal roof. Move-in ready and a must see! (id:60626)
Platinum Key Realty Inc.
227 Patterson Road
Dawson Creek, British Columbia
OVER 1700 sq feet on ONE Level living = No stairs! 2 generous sized bdrms + 2 Baths, Very open spacious floor plan, walk in pantry, bright daylight kitchen and 400 sq ft Rec room that would also easily handle a 3rd bdrm. Easy access from the 16’ X 40’ heated attached garage (extra covered storage on the side), covered deck off the Rec room with a WETT certified wood stove to keep you cozy. Home was built in 2019 Home Warranty in place, triple pane windows, very energy efficient, 6 newer appliances, 12’ ceilings and Wheelchair friendly. Outside is a gardener’s dream with raised beds and large garden area behind house, root cellar, storage sheds and pavement to the circle driveway. Water pond for garden purposes, covered cistern w/more area to plant and 200 Amp Elec service. You really need to view this property to appreciate it. If looking for a place garden ready with no stairs on 5 Acres, be sure to view. Please contact for more information. (id:60626)
RE/MAX Dawson Creek Realty
77 - 703 Windermere Road
London North, Ontario
"Windermere on the Thames" Exclusive Enclave. Welcome to this beautifully maintained and freshly painted condo offering 3+1 bedrooms, 4 bathrooms, and a spacious 2-car garage. Ideally situated steps from the Thames Valley Trails and North London premier sports fields, just minutes to Masonville Mall, Western University, University Hospital, and a variety of fine and casual dining options. The heart of the home is a gourmet kitchen featuring quartz countertops, stainless steel appliances including a gas stove, ample cabinetry, a coffee bar, pantry, oversized island with seating for five, and abundant storage for all your culinary needs. The kitchen opens directly to a private terrace, perfect for morning coffee or entertaining guests. Bright natural light fills the main level through a bay window in the dining room and a large patio door in the living room, which leads to a spacious rear deck. Enjoy cozy evenings by the gas fireplace, framed by a large mantel that adds charm and warmth to the space. This home offers two convenient 2-piece powder rooms, a luxurious 5-piece main bath, and a newly renovated 3-piece ensuite in the primary bedroom. The primary suite also features a generous walk-in closet for added convenience. With its thoughtful layout, quality finishes, and unbeatable location, this condo combines comfort, style, and functionality perfect for families, professionals, or anyone seeking vibrant urban living with nature at your doorstep. (id:60626)
Royal LePage Triland Realty
357 Waddington Drive
Kamloops, British Columbia
Discover the perfect blend of comfort, convenience, and outdoor living in this beautifully maintained 4-bedroom, 2-bath home, ideally located in the highly sought-after heart of Sahali. The property boasts abundant outdoor space, including a spacious back deck—perfect for summer barbecues—and a fully fenced backyard that backs onto peaceful greenspace, offering plenty of privacy. Start your day with coffee on the charming front patio or relax on the inviting front deck. Inside, you’ll find a recently updated kitchen with newer appliances including a gas range. New roof installed in 2022, ensuring peace of mind for years to come. The versatile in-law suite provides flexible living options, ideal for extended family, guests, or potential rental income. Centrally positioned, you’re just minutes from the university, shopping, recreation, and all the amenities Sahali has to offer. This well-cared-for home comes with no strata fees, giving you the freedom to truly make it your own. Don’t miss the opportunity to own this exceptional and affordable property in one of Kamloops’ most desirable neighborhoods! Call me today to book your private showing. (id:60626)
Stonehaus Realty Corp
49 Autumn Place
St. Catharines, Ontario
Welcome to 49 Autumn Place!! This beautifully updated four level back split is sure to impress. Open concept kitchen, dining and living room will not disappoint. Live edge wood island is a piece that will have everyone talking. Upstairs has three good size bedrooms and four-piece bathroom. Basement has a massive recreation room great for entertaining large groups. Updated three-piece bathroom with walk in shower. Lower level has lots of potential could be used for extra storage or possible in-law suite. Central location near the Welland Canal, schools, parks and local shopping. (id:60626)
RE/MAX Niagara Realty Ltd



