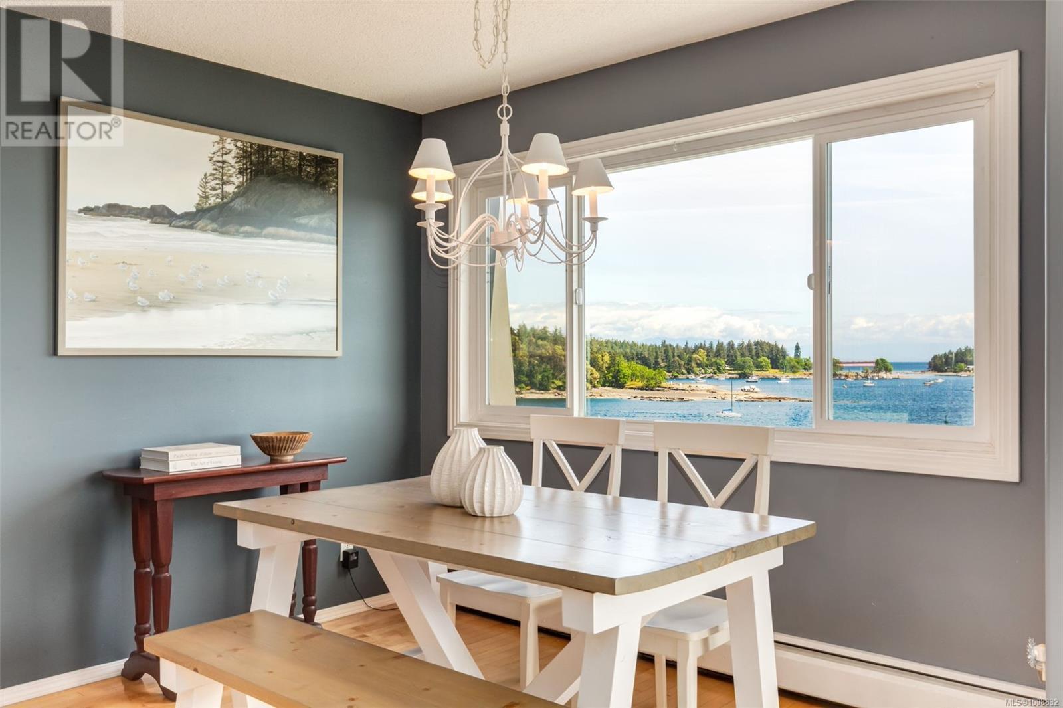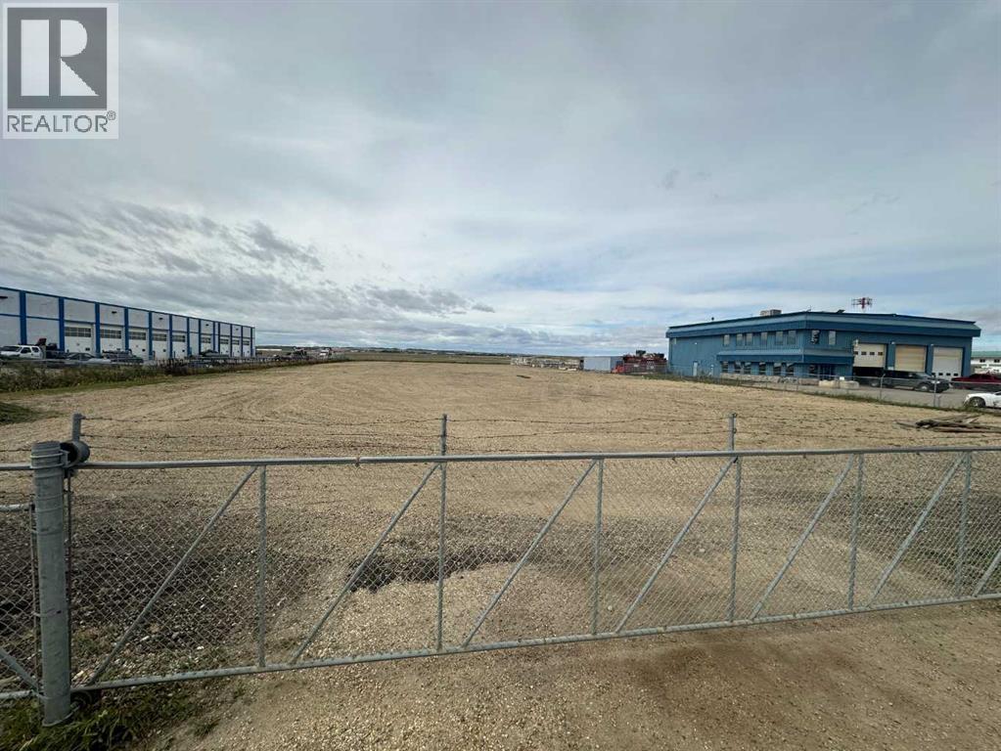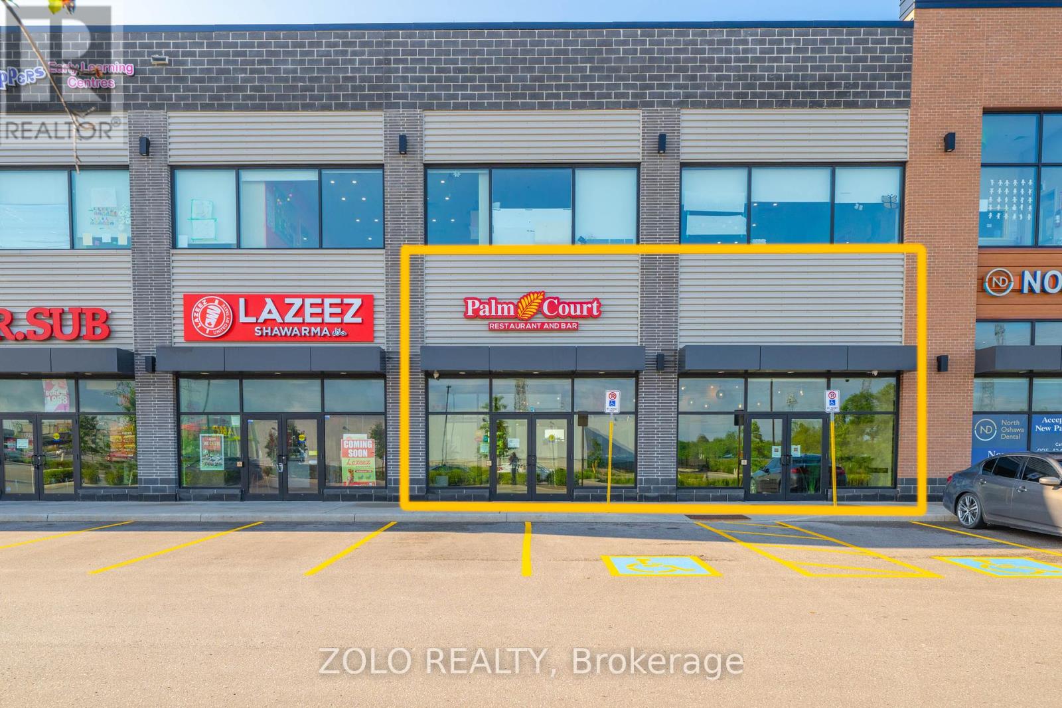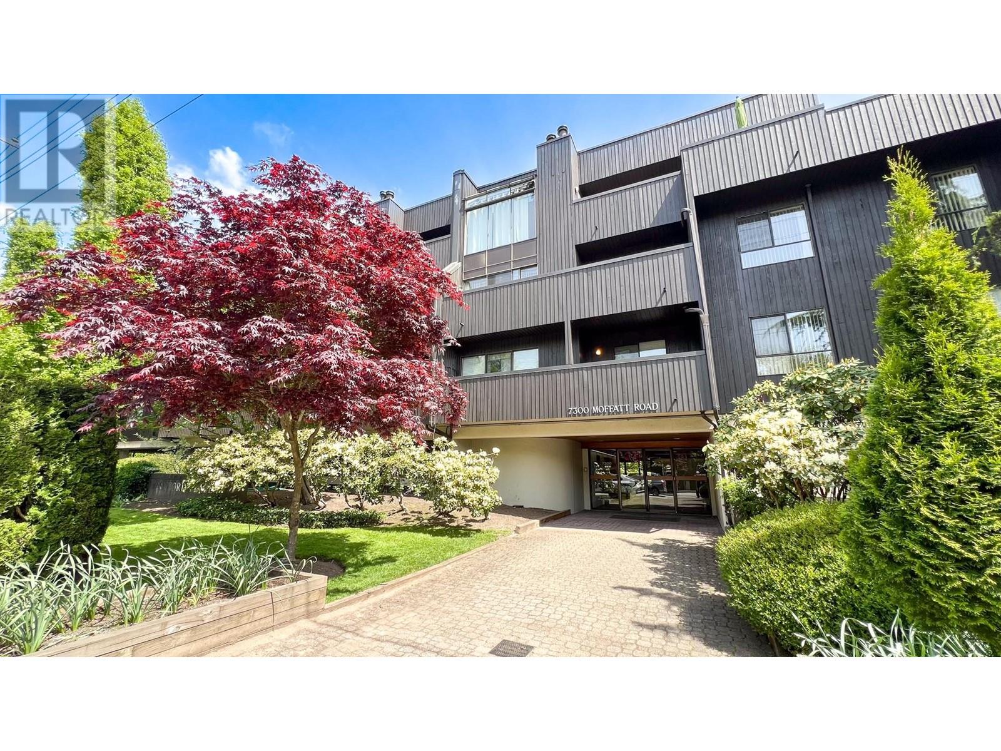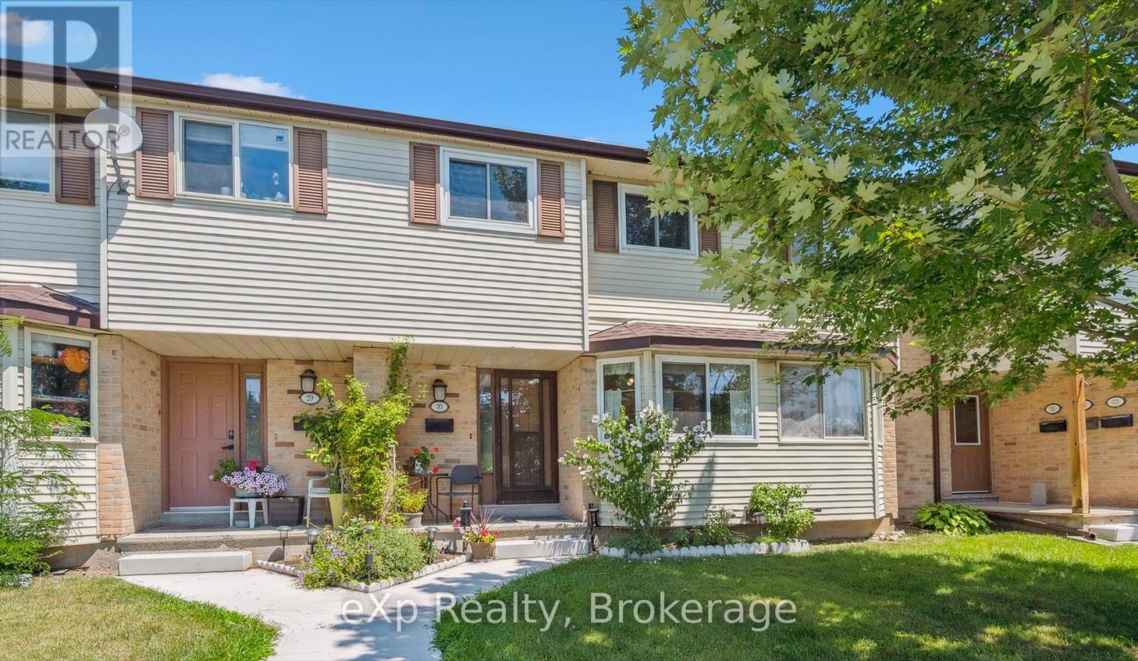402 55 Dawes St
Nanaimo, British Columbia
PANORAMIC OCEAN and mountain VIEWS from every room! This bright 2-bedroom, 1-bathroom condo offers unparalleled, unobstructed views of the ocean from the living room, dining area, and both bedrooms—truly a rare find! Wake up to the sound of the waves and enjoy stunning sunsets right from your own home. You can even enjoy fireworks displays and watching the boats in the harbour. The open-concept living and dining space is flooded with natural light and flows effortlessly to a generous balcony—perfect for your BBQ and enjoying the view with a cup of coffee or glass of wine. The primary bedroom features 2 closets and the 2nd bedroom has a built-in Murphy Bed for guests. This is coastal living at its finest, whether you're looking for a serene retreat or a stylish space to entertain. Includes 1 parking stall and a storage locker. Commuting to Vancouver is a breeze with easy access to the Seaplane terminal (fly to Vancouver in 20 mins!), BC Ferries, and the Hullo fast ferry, offering direct service to downtown Vancouver. Conveniently located close to beaches, cafes, and transit. The strata fee even includes heat and hot water ! A must-see for ocean lovers! all info approximate (id:60626)
RE/MAX Professionals
1719 15 Avenue
Didsbury, Alberta
Looking for a truly one-of-a-kind character home? This beautifully restored early 1900s sandstone residence is a rare find, nestled on an expansive 0.32-acre lot in the charming town of Didsbury. With timeless architecture, a 4+ car garage, and extensive modern updates, this home offers the perfect blend of historic charm and contemporary comfort.Over the past few years, this property has undergone a stunning transformation. Major upgrades include new windows, a fully renovated kitchen, updated flooring, fresh paint, air conditioning, upgraded insulation, and solar panels—ensuring efficiency without sacrificing style.From the moment you arrive, the unmatched curb appeal will captivate you. Step inside and you'll immediately notice the exquisite details: rich flooring, custom baseboards, elegant ceiling accents, classic crown moulding, and a beautifully crafted staircase that pays homage to the home’s heritage.The heart of the main floor is the redesigned kitchen, featuring new stainless steel appliances including a five-burner gas stove, large refrigerator, hood fan, and dishwasher. A generous island with an eating bar and gleaming quartz countertops make it both stylish and functional. Enjoy scenic views of mature, flowering trees from this bright, airy space.The main level also includes a cozy living room, a spacious formal dining area perfect for entertaining, and a stunningly tiled bathroom that seamlessly blends modern design with the home’s character. A lowered mudroom with separate access leads to the massive backyard and garage, adding extra convenience.Upstairs, you'll find four comfortable bedrooms and a full bathroom—plenty of space for family and guests. The basement has been framed and insulated, with a roughed-in bathroom awaiting your finishing touches.The oversized garage is a true standout, measuring an impressive 26 feet wide by 51 feet long. Whether you need room for multiple vehicles, a workshop, or recreational gear, this space has y ou covered.The fully fenced backyard is a private oasis, ideal for children, pets, and outdoor gatherings. Mature trees, lush vines, and generous green space give this home a storybook charm rarely found within town limits.Additional features include a high-velocity zoned furnace/boiler system, central air conditioning, and eight solar panels installed on the garage—keeping utility costs low.Don't miss this rare opportunity to own a piece of history, beautifully updated for modern living. Contact your favourite Realtor today to schedule your private viewing of this dream home! (id:60626)
RE/MAX Irealty Innovations
10220 123 Street
Grande Prairie, Alberta
Well-graveled and fenced 2.0-acre lot zoned General Industrial (IG), situated on the West side of Grande Prairie in the Brochu Industrial Park which neighbors the Grande Prairie airport. This lot is well-shaped and compacted in an unbeatable location that provides quick access to Highway 43 and the bypass. If you are looking for 2 acres to build your next shop or a convenient lay-down yard this is a must-see. Call your Commercial Realtor© for more information or to book a showing today. (id:60626)
RE/MAX Grande Prairie
1101 2041 Bellwood Avenue
Burnaby, British Columbia
Welcome to this BRIGHT, RENOVATED west facing 2 bedroom at Anola Place built by Bosa. This home offers spacious living, a huge covered balcony (260 sq ft) & fabulous city views! Fabulous amenities - a gym, meeting room, beautifully landscaped gardens and a outdoor pool. Includes 1 parking & 1 storage locker. Call your Realtor to book your private appointment! (id:60626)
RE/MAX Sabre Realty Group
2656 Highway 376
Lyons Brook, Nova Scotia
Live and make a profit where the West River meets the warm, salty waters of the Northumberland Strait. This property could easily convert to 3 waterfront apartments, a day spa or a recreational boating business! It's zoned commercial and already houses a gorgeous apartment in the walk-out overlooking the water. The main floor could easily be converted to whatever suits you. There's a 4-year old roof on the front, heat pumps are only 4 years old and you'll enjoy electric heat with a back-up generator. An ultra-violet water treatment system is also available, and owners would consider connection to the adjacent municipal sewer line for the right buyers. Sunsets over the water await you and your guests! (id:60626)
RE/MAX Fairlane Realty
7 - 2620 Simcoe Street N
Oshawa, Ontario
Located at the prime location of Windfields, Oshawa N, Palm Court Restaurant is a well established and beloved dining destination offering a warm, inviting atmosphere and a menu full of delicious, high-quality dishes and the LLBO license, offering a wide range of beverages and cocktails. The restaurant boasts of its loyal customer base and a prime location in the bustling windfields area, making it an incredible opportunity for a passionate entrepreneur or restaurateur looking to take over a thriving business. Situated on a busy Simcoe St N, the restaurant enjoys high visibility and steady foot traffic, and is known for great food, friendly service, and cozy ambience, which has built a strong local following. The restaurant is 2800 Sq ft. It has a setup that supports 2 kitchens for different cuisines. Rent $12043 (Includes base rent &TMI). 10 Year lease commenced in February 2021. Hence 5 years, 7 months remaining on lease. Seating: Dining Section-56; Bar Section seats 38, Total Liquor license (LLBO) capacity is 90. Restaurant opened April 2022, Business age is 3 years, 3 months. All Equipment is owned. Currently 10 Employees. (id:60626)
Zolo Realty
70 Willowrun Drive Unit# H 3
Kitchener, Ontario
Welcome to H3-70 Willowrun Dr! This newer-built, bright, and well-maintained 2-bedroom, 2-bathroom townhouse condo is in a fantastic location. Recently repainted and move-in ready, it features new carpets on stairs, upper level and in the bedrooms, modern laminate flooring on the main level and a spacious open-concept layout filled with natural light. Includes a private single-car garage with parking for two vehicles. Located in a well-managed complex with a children's playground, and close to shopping, transit, schools, and major amenities, ideal for first-time buyers, professionals, or downsizers. (id:60626)
Royal LePage Wolle Realty
56 Perry Drive
Sylvan Lake, Alberta
Welcome to 56 Perry Drive, a truly exceptional 4-level split found in the highly sought-after Pierview subdivision of Sylvan Lake. Perfectly positioned in a beautiful, family-oriented neighborhood, this property offers direct access to walking trails and is close to all the amenities ideal for active families. Step inside the spacious entry that sets the tone for this inviting home. The main level unfolds into a large, comfortable family room, leading seamlessly into the well-appointed kitchen. Here, you'll discover an abundance of cabinets and generous counter space, making meal preparation a breeze. A convenient deck door provides direct access to a large deck, perfect for outdoor entertaining. The good-sized backyard, thoughtfully designed for practicality, offers extra parking or RV parking. Adding to its appeal, the property sides onto a green space and boasts a treed area directly behind, enhancing privacy and connecting to the community walking path. The upper level is home to three generously sized bedrooms and a well-appointed main bathroom. The primary bedroom is a true retreat, featuring ample space, a walk-in closet, and a luxurious ensuite complete with a jetted tub – your personal oasis! Descend to the third level and discover a large family room, cozy with a gas fireplace, perfect for movie nights or quiet relaxation. This level also includes another spacious bedroom and a full bathroom, along with a dedicated laundry room offering convenient extra storage space. The fourth and final level provides even more living options with two additional bedrooms (or bedroom and recreation room) and ample storage throughout, offering flexibility for growing families or home office needs, offering approximately 2393 square feet of total living space. This home has been meticulously cared for and boasts a list of significant updates, ensuring a move-in ready experience. Recent updates include; In 2024 all-new windows were installed by Oriole Windows and Doors and a shed on the side of the house. In 2023 new appliances (other than the fridge/freezer on 3rd level). Other updates that were done by previous owners include; vinyl plank flooring, some lighting fixtures, paint, some updated faucets, hot water tank and AC unit. (id:60626)
Royal LePage Network Realty Corp.
8007 Ranchview Drive Nw
Calgary, Alberta
Charming Fully Finished 4 Bedroom 2.5 Bathroom Family Home Backing onto a Park in Ranchlands boasting over 2100sqft of living space! Enjoy peaceful, unobstructed views and the privacy of no rear neighbors, plus the added bonus of a back lane for easy access.The main level features warm hardwood flooring, soaring vaulted ceilings, and a bright bay window that floods the front living room with natural light. A functional kitchen with solid wood cabinetry opens to a cozy second living area with a brick fireplace, the perfect spot to unwind. A convenient 2-piece powder room completes the main floor.Upstairs, you'll find 3 generously sized bedrooms and a full 4-piece bathroom. The fully finished basement offers a spacious rec room, a flex room or 4th bedroom (with Egress Windows!) laundry room, and another full 3-piece bathroom,ideal for guests or growing families.Located just steps from the bus stop and minutes from schools, shopping, and all amenities, this home combines location, value, and functionality. Whether you're looking to invest, renovate, or move right in, this Ranchlands gem offers endless potential! (id:60626)
2% Realty
203 7300 Moffatt Road
Richmond, British Columbia
ASHFORD PLACE - call home this bright and spacious 2-bed, 1-bath west-facing sub-penthouse corner suite. This 977 square ft home features a large primary bedroom suitable for full size furniture, a walk-in shower, extra windows, sizeable laundry room with storage, skylights, a cozy wood-burning fireplace, and private balcony for entertaining and fresh air breezes. Residents also have access to an outdoor pool and gym. With no neighbours above, enjoy the quiet comfort and convenience of living in a prime central location just steps from Minoru Park, Richmond Centre, and public transit. Strata Fee includes City Utilities. Comes with 1 secure parking stall. (id:60626)
RE/MAX Westcoast
3007 12 Avenue Sw
Calgary, Alberta
ATTENTION INVESTORS & FIRST-TIME BUYERS!This fully renovated 4-level split semi-detached home offers over 1,500 sq ft of thoughtfully designed living space in the sought-after community of Shaganappi—just minutes from downtown and steps from transit, shops, and more.Step into a bright, open-concept layout featuring vaulted ceilings, expansive windows, and natural light throughout. Up a few steps, a modern glass railing leads to the upgraded kitchen showcasing quartz countertops, stainless steel appliances, and a large island—ideal for entertaining or casual dining.The lower levels provide incredible versatility with two spacious bedrooms and a flex room perfect for a home office, gym, or guest suite. The fully finished basement adds even more functional space—ideal for a rec room, media lounge, or extra storage.Step outside to a beautifully landscaped backyard, perfect for enjoying summer evenings, weekend BBQs, or simply relaxing in your own private outdoor retreat.With modern finishings, contemporary design, and turn-key condition, this home is ready for you to move in or start generating rental income.Unbeatable location: Walk to the C-Train, Safeway, Walmart, restaurants, and more. Only a 5-minute drive to downtown.Whether you're looking to invest or get into the market, this is a rare opportunity offering exceptional value in an incredible location. (id:60626)
RE/MAX First
30 - 40 Silvercreek Parkway N
Guelph, Ontario
Located in West Guelph, this functional 3-bedroom townhome offers over 1,080 sq ft of finished living space-ideal for families, first-time buyers, or investors. The main floor features a practical layout with an eat in kitchen and bright living room with walkout to a fully enclosed backyard complete with deck and garden space. Upstairs are three well-sized bedrooms and a full 4-piece bathroom. The basement provides laundry and flexible storage or rec space awaiting your imagination. Water is included in the condo fee, and major updates have been completed within the last 10 years including windows, furnace, A/C, and water softener. Conveniently located near parks, schools, shopping, and transit options. (id:60626)

