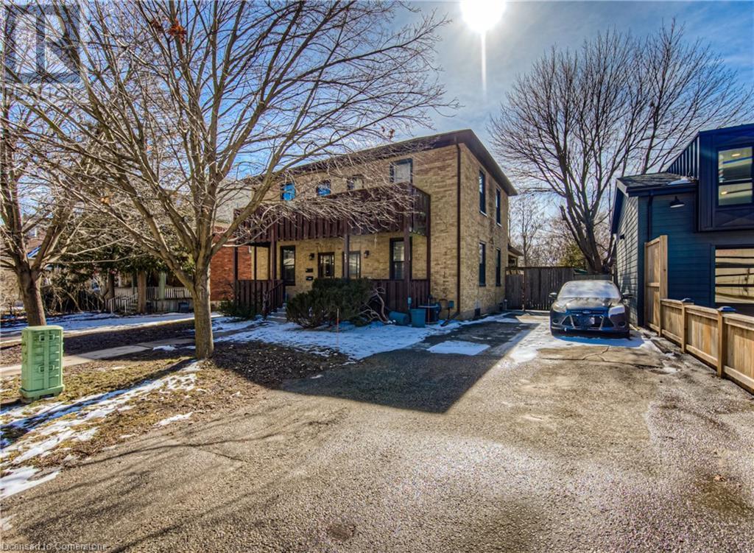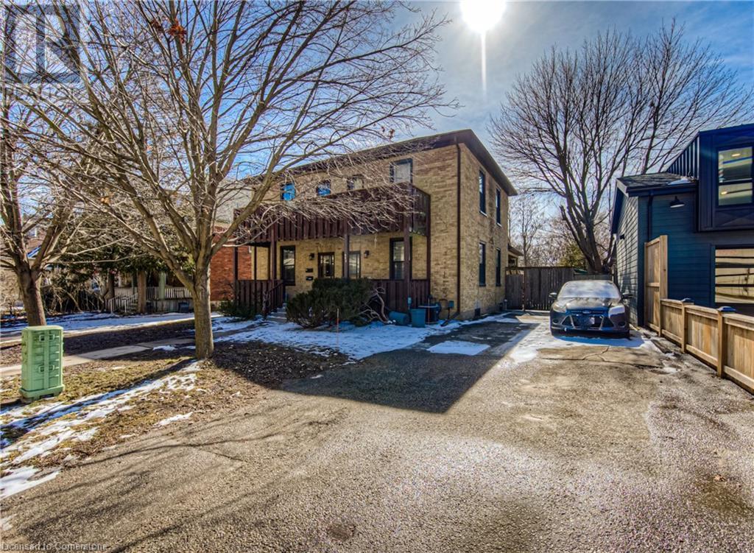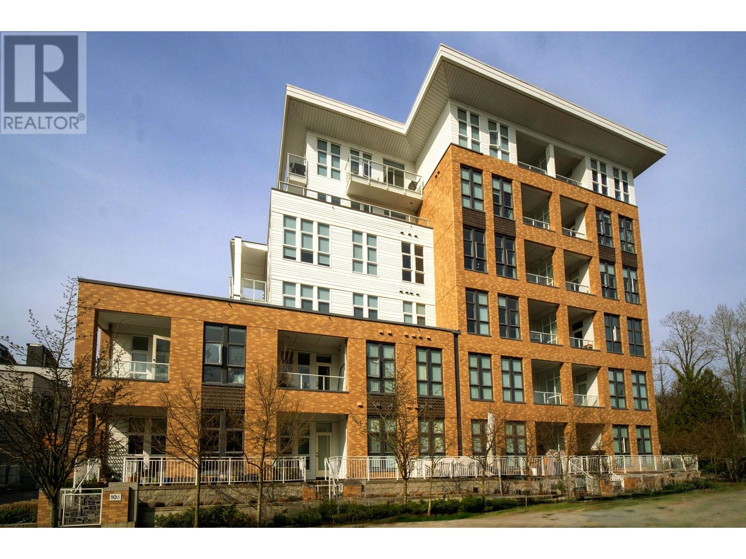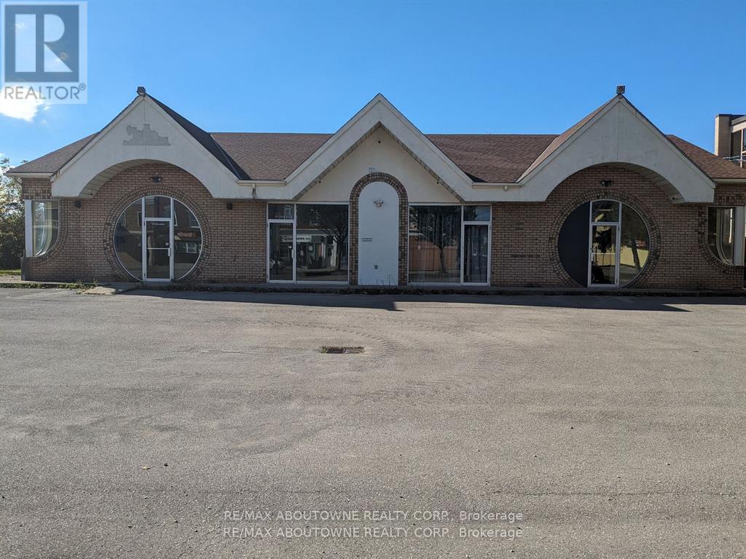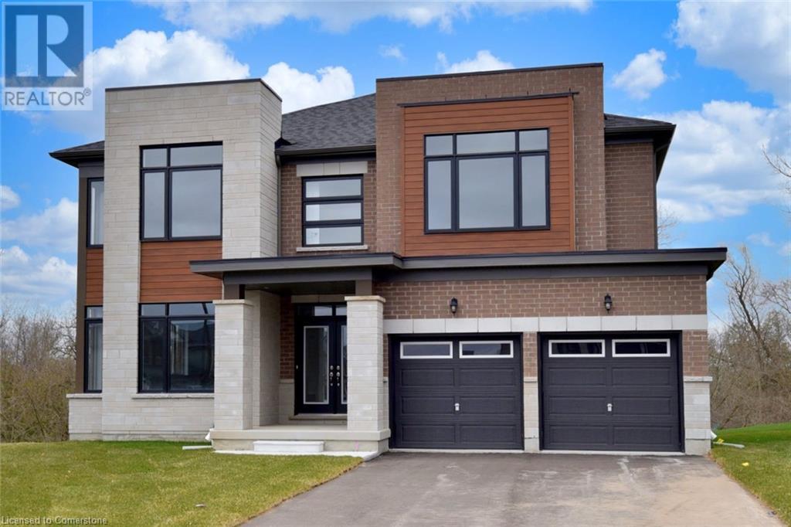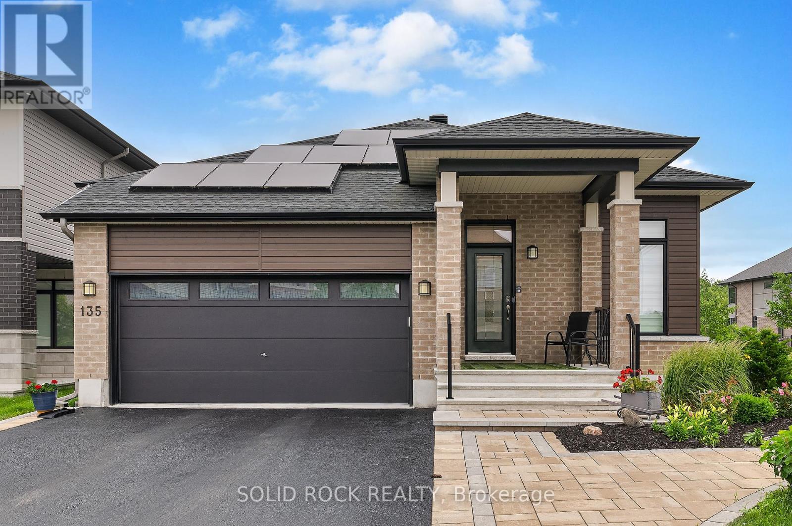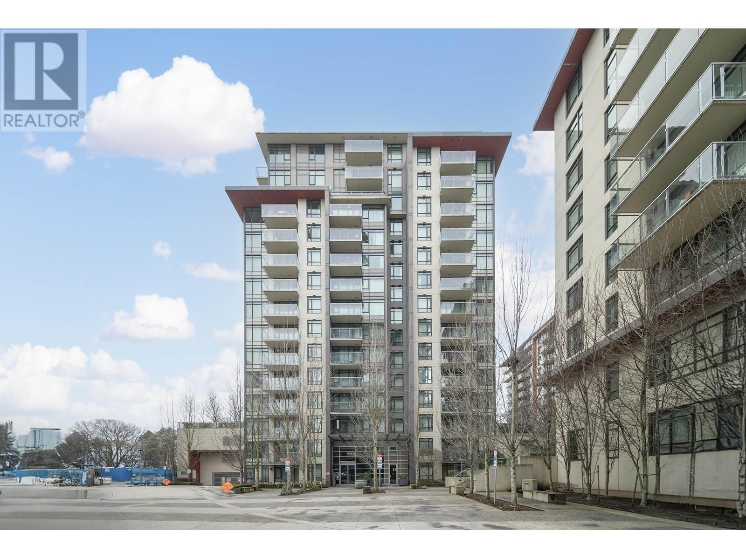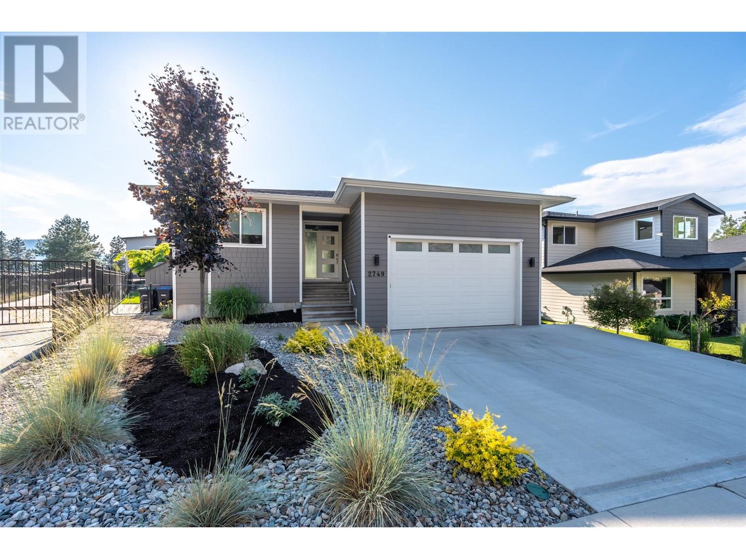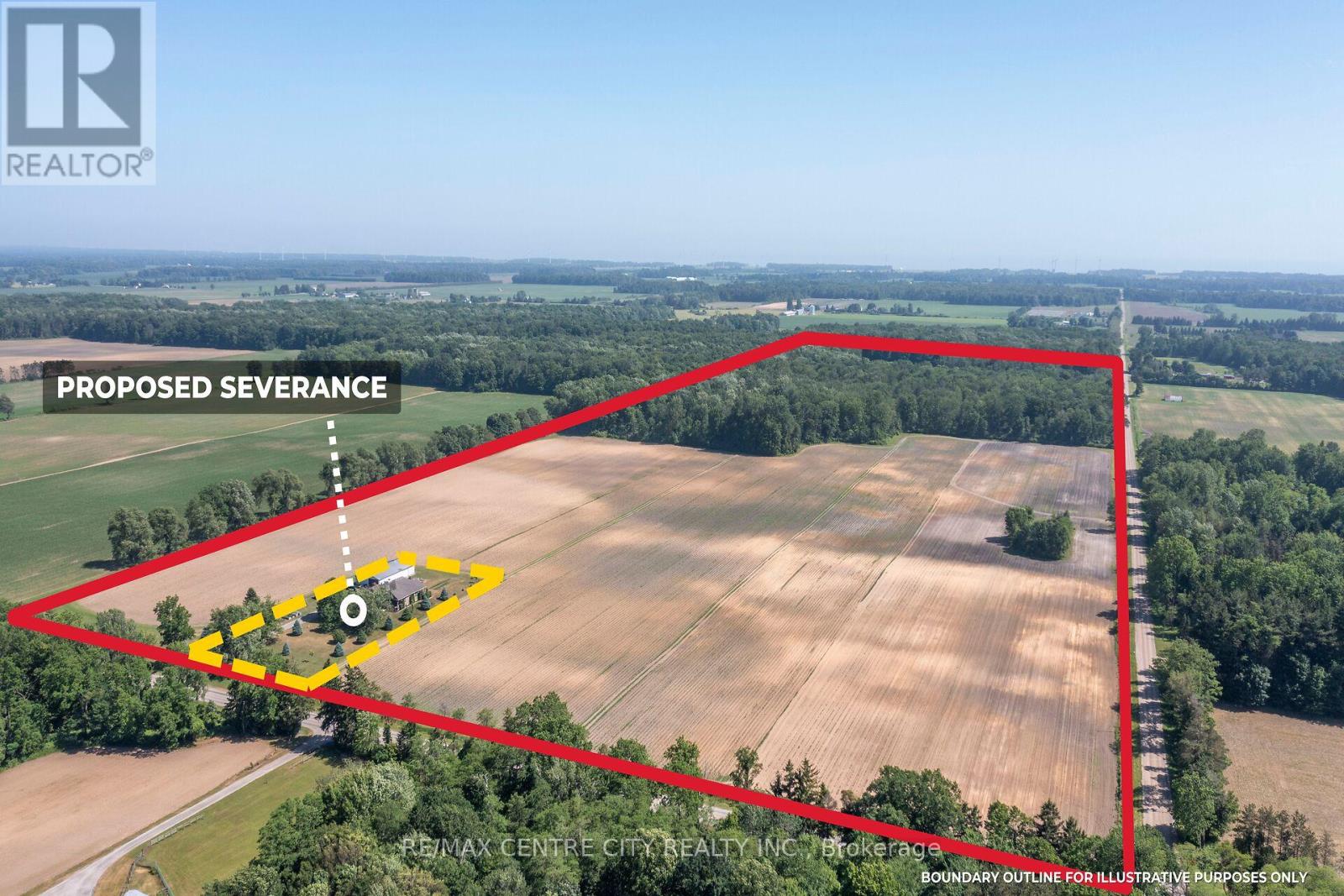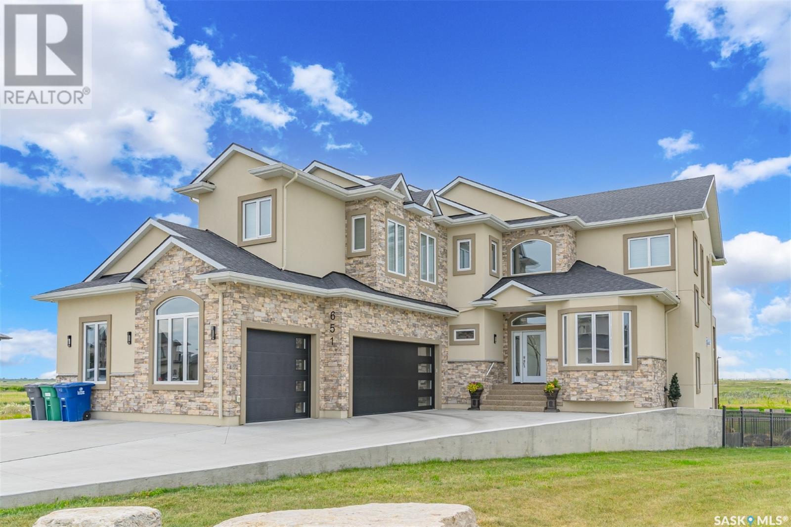111-113 Joseph Street
Kitchener, Ontario
ATTENTION HOME BUYERS AND INVESTORS! Welcome to 111-113 Joseph St., Kitchener where opportunities abound. This legal triplex presents numerous possibilities. Presently with 3 great tenants or consider occupying one unit for yourself while utilizing the other two separately hydro-metered apartments to assist with your mortgage payments. Whether you're looking to support family members, secure a solid investment, or both, this property stands out in burgeoning Downtown Kitchener. But wait, there's more! Benefit from additional income generated by owned solar panels, it’s like having a fourth unit. All current tenants are open to staying. Some of the recent upgrades include… All new Windows (2023), Two New Furnaces (2022), Central Air in Unit 113 (2022) 3 Tub Surrounds & Tub Fixtures (2022) All new Electrical Panels (2022) Much of the Front Porch and Upstairs Balcony Replaced (2022) And let's talk location! Situated on quiet, one-way Joseph Street within the charming Victoria Park Heritage District, this property offers the perfect blend of tranquility and urban convenience. Just steps away from Kitchener's picturesque Victoria Park, you'll also find yourself in the heart of the action. Explore downtown Kitchener on foot, with shops, restaurants, nightlife, museums, and cultural venues like the Centre In The Square, all just a short stroll away. If you're part of the high-tech scene, you're in luck – major employers like Google, Communitech, D2L, and mor(see attached) (id:60626)
Royal LePage Wolle Realty
111-113 Joseph Street
Kitchener, Ontario
ATTENTION HOME BUYERS AND INVESTORS! Welcome to 111-113 Joseph St., Kitchener where opportunities abound. This legal triplex presents numerous possibilities. Presently with 3 great tenants or consider occupying one unit for yourself while utilizing the other two separately hydro-metered apartments to assist with your mortgage payments. Whether you're looking to support family members, secure a solid investment, or both, this property stands out in burgeoning Downtown Kitchener. But wait, there's more! Benefit from additional income generated by owned solar panels, it’s like having a fourth unit. All current tenants are open to staying. Some of the recent upgrades include… All new Windows (2023), Two New Furnaces (2022), Central Air in Unit 113 (2022) 3 New Tub Surrounds & Tub Fixtures (2022) All new Electrical Panels (2022) Much of the Front Porch and Upstairs Balcony Replaced (2022) And let's talk location! Situated on quiet, one-way Joseph Street within the charming Victoria Park Heritage District, this property offers the perfect blend of tranquility and urban convenience. Just steps away from Kitchener's picturesque Victoria Park, you'll also find yourself in the heart of the action. Explore downtown Kitchener on foot, with shops, restaurants, nightlife, museums, and cultural venues like the Centre In The Square, all just a short stroll away. If you're part of the high-tech scene, you're in luck – major employers like Google, Communitech, D2L, and mor (see attached) (id:60626)
Royal LePage Wolle Realty
205 6999 Cambie Street
Vancouver, British Columbia
CAMBRIA PARK by Mosaic is located in Cambie Corridor. This unit is a spacious 2bd, 2bth with a total area 1085 sqf and amazing 9'9 ceilings. It is on the second floor with NO unit above. 2 bedrooms are facing south to the Cambie park. It is built with efficient Heat Recovery Ventilation (HRV) system & floor radiant heating. Walking distance to bus stops, skytrain, shopping malls and Sir Winston Churchill Secondary. 1 parking included. open house on Sun , June 22 by appoinment only. (id:60626)
Magsen Realty Inc.
335 King Street
Welland, Ontario
Cap Rate 6.4 %. Downtown Mixed Use Centre zoned investment property in Welland, Ontario. Property currently offers 4,730 sq ft building with 23 parking spaces, 4 separate hydro meters, 5 bathrooms, 2 kitchens, building is also handicap accessible. Currently site is leased to one tenant with 5 year lease term. Great investment and development site with permission for 8-storey condo development or retirement home. (id:60626)
RE/MAX Aboutowne Realty Corp.
42 Mears Place
Paris, Ontario
Welcome to 42 Mears Place, in the newly developed Paris Riverside neighbourhood in Brant County. Built by Crystal Homes in 2024, this modern “Wildflower” model offers 3,314 sq ft of living experience for your family, with 5 spacious bedrooms and 4 bathrooms. You will be greeted by an abundance of natural light leading into an impressive open-concept kitchen, with a large island, granite countertops and large windows. This kitchen is designed for both functionality and style. With a long list of upgrades throughout the home, every detail has been carefully considered. The 2 levels feature upgraded hardwood flooring, adding warmth and sophistication. The living room-dining area is inviting and spacious. The family room has a gas fireplace for added ambiance. There is a main floor laundry with indoor access to the garage. Smooth ceilings throughout enhance the overall sense of openness and modern design on both floors. Upstairs the luxurious primary bedroom boasts a spacious walk-in closet and a 4-piece ensuite, offering a peaceful retreat for relaxation. An additional 2 bathrooms have been added to the second floor, ensuring every member of the family enjoys privacy and comfort. Two of the secondary bedrooms share a semi-ensuite, ideal for siblings or guests. This home is situated on a premium ravine lot, with a sprinkler system in place. This family-friendly neighbourhood is just minutes from downtown Paris, beautiful parks, and all the amenities Paris has to offer. Also, easy highway access for commuters. Don’t miss the opportunity to make this incredible property your home! RSA (id:60626)
Judy Marsales Real Estate Ltd.
135 Pathfinder Way
Ottawa, Ontario
Unique Urbandale 3 Bed, 3 Bath Bungalow, ideally situated on a premium high 44-foot corner lot in the highly sought-after Riverside South community. Steps from a French Catholic Elementary School, Memorial Grove Park, OC Transpo bus stops, and a 25-minute walk to the LRT Limebank Station, this location perfectly blends convenience and tranquility. Designed with efficiency and future lifestyle in mind. The home boasts an impressive EnerGuide Rating of 10, just short of net zero, ensuring ultra-low Energy costs. A 34-panel solar array (9 kW) and a high-efficiency heat pump work in harmony with a natural gas furnace and hot water tank, resulting in ultra-l bills. There is 12 kW natural gas automatic stand by generator. The 200-amp electrical panel includes a whole-home surge protector, and a rented premium filtration system for chlorine and heavy metal free water throughout the home. The thoughtful layout features upgraded hardwood flooring and a versatile multi-purpose room ideal as a home office, extra bedroom, or home business. Pocket doors provide optional separation between the main and lower levels, enhancing comfort and privacy. The chef's kitchen is equipped with induction cooktop, cabinet-depth fridge/freezer, stainless steel dishwasher, and a generous walk-in pantry. Built-in storage and wardrobe units by Dymon maximize every inch of space. Custom window covering, gorgeous 10-foot ceiling & 9-foot doors give you a truly modern look. The dedicated lower level offers a self-contained in-law suite or more family living space complete with a spacious bedroom, full bathroom, kitchenette, dining & living room, 4 extra-large windows, and metal tile drop ceilings for easy maintenance access. The enclosed fencing with 8'x10' metal-roofed wooden garden shed as well as an elegant landscaped garden featuring interlock stone, gravel pathways, and abundant perennial flowers and plants. This is a home built for beauty, built for smart living, and built for the future. (id:60626)
Solid Rock Realty
1703 7368 Gollner Avenue
Richmond, British Columbia
South-west facing Sub-Penthouse in the renowned Carrera by Polygon - a collection of exclusive parkside apartment residences in Central Richmond. One of the best floor plans with no wasted space. This beautiful AIR-CONDITIONED corner unit features sleek Bosch appliances, quartz countertops and distinctive cabinetry, etc. Enjoy the breathtaking unobstructed OCEAN, mountain and green view from the 17th floor. Relax in a spa-inspired ensuite featuring a spacious walk-in shower with European style thermostatic controls, floating wood cabinets & marble flooring. Steps away from Richmond Centre, Skytrain Station, Minoru Park, Restaurants, Library, Future Minoru Complex with Aquatic Centre and much more. Tops school catchments.Showings available between 10:00AM to 2PM from Monday to Thursday. (id:60626)
Royal Pacific Realty (Kingsway) Ltd.
2749 Evergreen Drive
Penticton, British Columbia
Built by Brentview Developments in 2020, this wonderful home will suit your family's needs no matter what stage you're in. This incredible floor plan feels warm and inviting from the second you walk through the door. Primary suite with walk-in closet and a beautiful ensuite, complete with soaker tub, separate shower and motion sensor lighting, an office or bedroom, plus a laundry and living space built for entertaining round out the main floor. Downstairs, 3 more generously sized bedrooms, 2 ensuites and a rec room that awaits family movie nights and playtime. 9ft ceilings, dble garage, remaining warranty and more, all tucked into a no-thru street in one of Penticton's more desirable neighborhoods. (id:60626)
Royal LePage Locations West
Pt Lt 26 Concession 4 Road
Malahide, Ontario
If you have been looking for a productive piece of land to add to your landbase, then look no further. This farmland consists of approximately 100 acres, with approximately 55 highly productive workable acres. The remaining approximately 45 acres of bush is a potential income source, or a wonderful spot to roam and explore. The buyer of this land needs to own an existing farm operation and be able to qualify for an excess farm dwelling severance through Elgin County/Malahide Township. The current home, shop and approximately 2 acres will remain the property of the seller and the remaining farmland will become the property of the buyer. The taxes will be assessed at the time of severance. (id:60626)
RE/MAX Centre City Realty Inc.
Pt Lt 26 Concession 4 Road
Malahide, Ontario
If you have been looking for a productive piece of land to add to your landbase, then look no further. This farmland consists of approximately 100 acres, with approximately 55 highly productive workable acres. The remaining approximately 45 acres of bush is a potential income source, or a wonderful spot to roam and explore. The buyer of this land needs to own an existing farm operation and be able to qualify for an excess farm dwelling severance through Elgin County/Malahide Township. The current home, shop and approximately 2 acres will remain the property of the seller and the remaining farmland will become the property of the buyer. The taxes will be assessed at the time of severance. (id:60626)
RE/MAX Centre City Realty Inc.
651 Bolstad Turn
Saskatoon, Saskatchewan
An exquisite 2 story walkout home nestled in beautiful surroundings of the Meewasin Northeast Swale. This home sits in a tranquil setting, enveloped by the sights, sounds and scents of nature. Entering you're greeted by grand and inviting spaces, warmed by natural gas fireplaces and a multitude of windows that capture light and stunning views. The kitchen is a perfect blend of style and functionality, featuring a 10 foot island, quartz counters & backsplashes, ideal for family and entertaining. Equipped with professional-grade appliances like a sub-zero refrigerator, gas range and others, the kitchen caters to all your culinary needs. The walk through pantry provides ample storage, leading to a boot room with direct garage access. The main floor also includes an office, laundry room and a two-piece bathroom. A custom garage extends your living space, complete with an epoxy floor coating, in-floor heating and room for vehicles, storage and more. Step out onto the expansive 460 square foot deck for outdoor dining, relaxation and enjoying mesmerizing sunsets. Upstairs, you'll find a spacious bonus room, a luxurious primary bedroom featuring a gas fireplace, a lavish 5-piece ensuite, a dressing room and sizeable deck perfect for morning coffee or evening drinks enjoying the sunset. Two additional bedrooms and a 4-piece bathroom complete the second floor. Living space continues with a fully developed walkout basement - family and games room, wet bar, additional bedroom, bathroom storage and utility rooms. Walk on onto the patio and take a dip into the hot tub and enjoy the view! This unique property is situated in Aspen Ridge offering access to the stunning ecosystems of native prairie grasses and a natural wildlife corridor leading to the South Saskatchewan River. Experience the breathtaking views and tranquility from your new home at 651 Bolstad Turn. Do not miss your opportunity to view this exception property today! (id:60626)
Boyes Group Realty Inc.
141 Coachwood Point W
Lethbridge, Alberta
EXECUTIVE LUXURY HOME WITH A MILLION DOLLAR VIEW. This incredible two story dream home exceeds expectations on all levels. The front street appeal is apparent with a perfectly manicured yard as well as custom finished exterior trim. The front entrance is grandiose with an impressive spiral stair case leading to a quaint sitting / reading area , office, bedroom , bathroom ,primary bedroom with incredible ensuite and walk in closet, all with outstanding coulee views. The main floors boasts executive style living with a formal dining room, massive master chef kitchen / family room and a separate sunken sitting tv fireplace room. The main floor also boasts another bathroom , huge rear entrance leading into a pristine heated insulated garage. The lower level of this home offers two large bedrooms, a gym , bathroom , workroom and another huge family room, there is also a walk up walk out covered entrance leading to an impeccable huge deck and manicured back yard/ out door living space (id:60626)
RE/MAX Real Estate - Lethbridge

