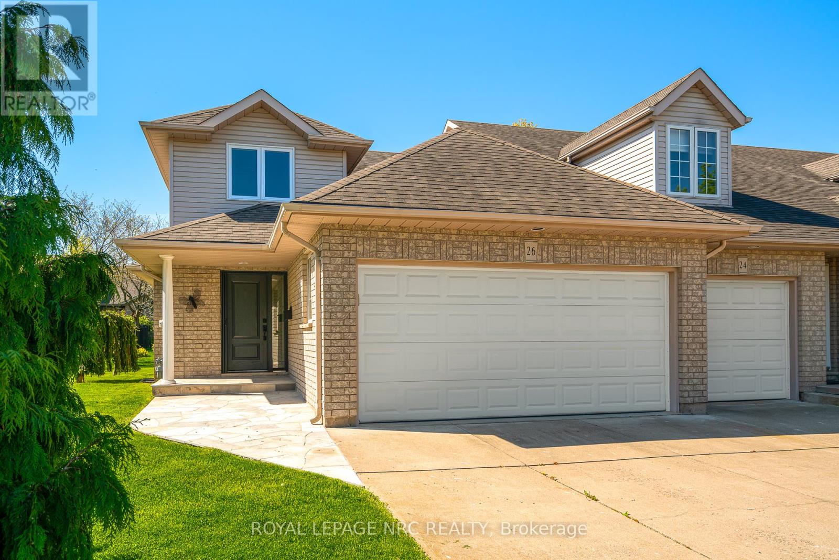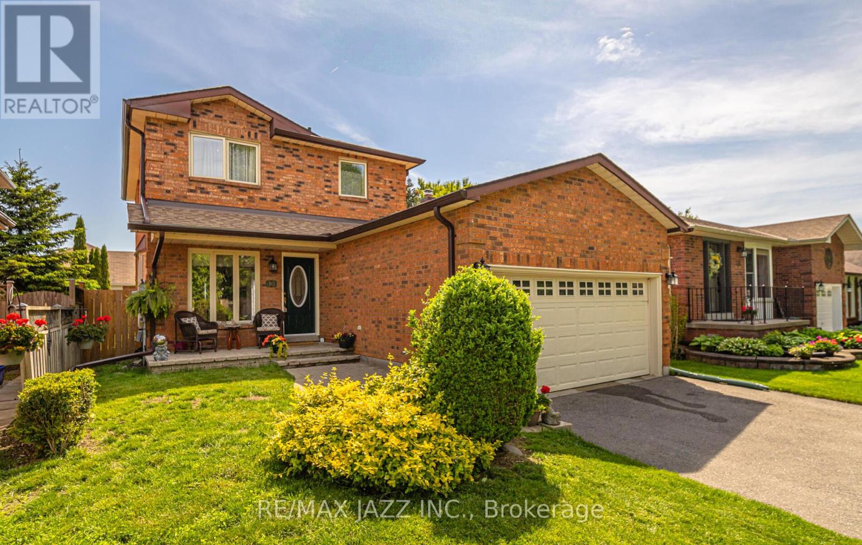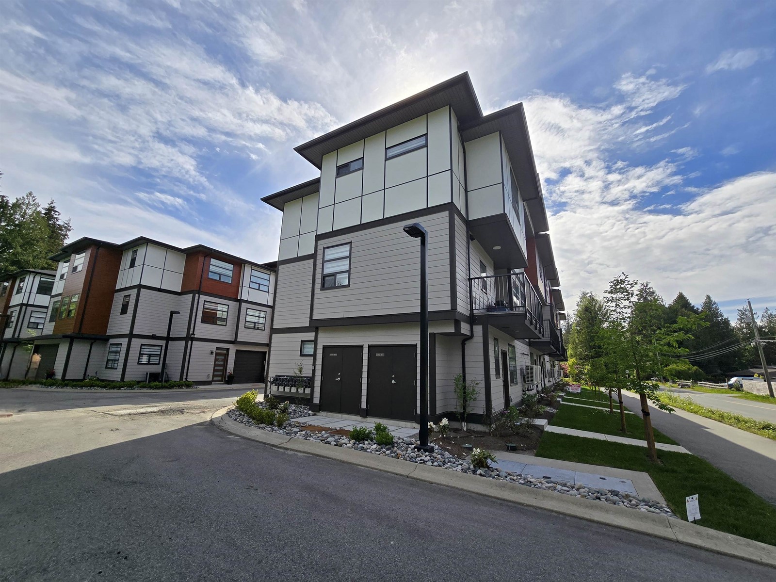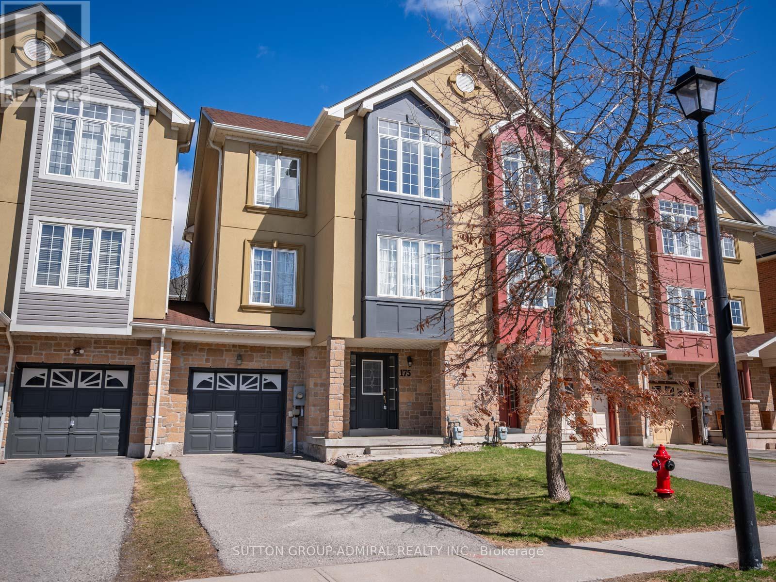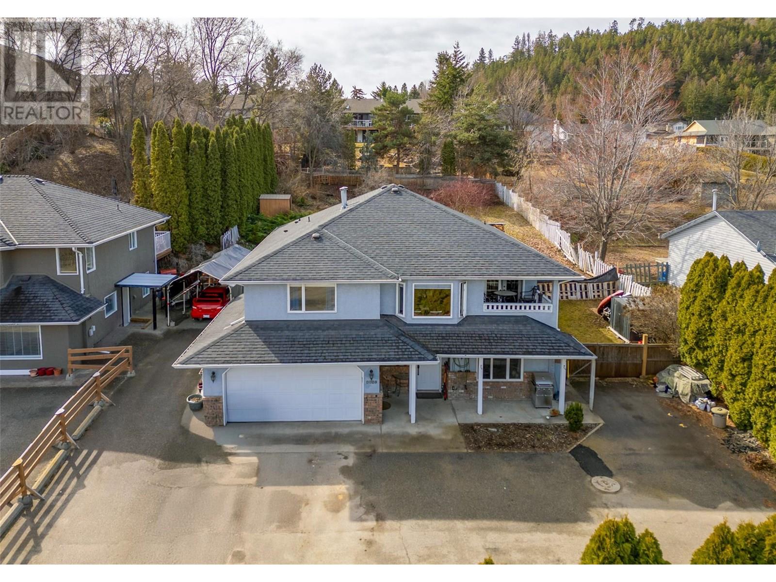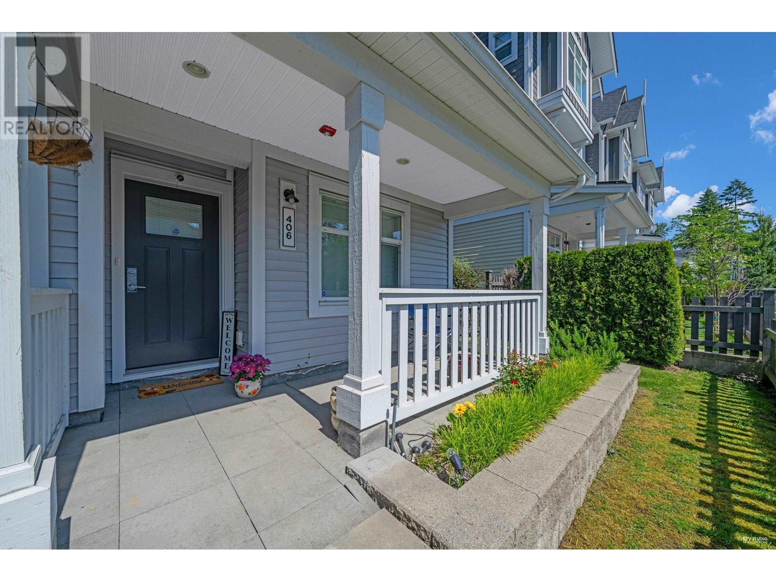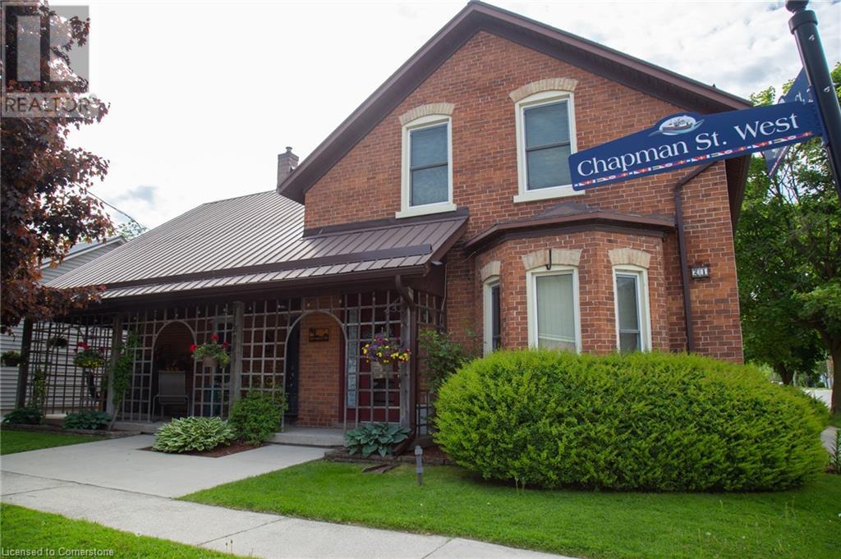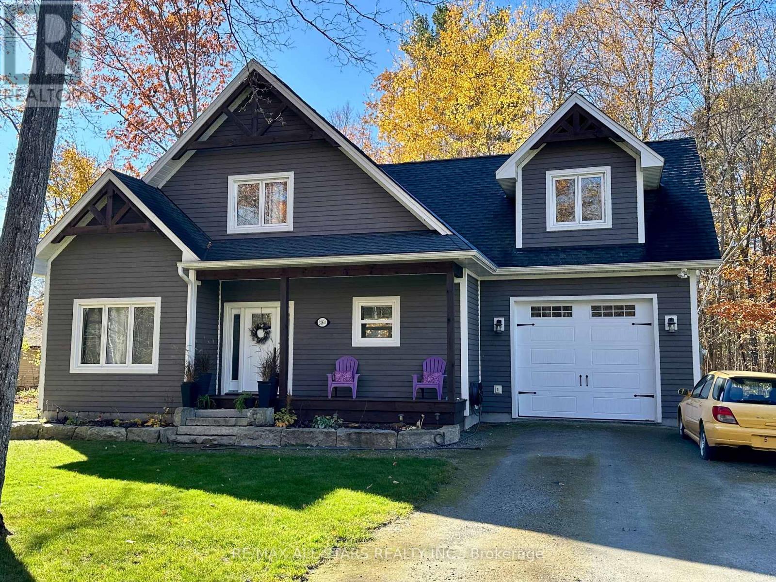26 Stonegate Place
Pelham, Ontario
Beautifully maintained end unit freehold townhome with double garage nestled in a park-like setting. Situated on a quiet cul-de-sac, this townhome is surrounded by mature trees, walking trails & parks. Very close to shopping, excellent golf courses, wineries and a variety of restaurants. Featuring an open concept plan, this home was beautifully designed to include a living room with numerous large casement windows, a vaulted ceiling & a gas fireplace which acts as the focal point of the room. Double glass garden doors open to a spacious, partially covered porch with a natural gas connection for your barbecue. Newer composite decking covers the porch area for maintenance free enjoyment plus aluminum railings for your safety. Due to the end unit location, this home has extra side windows that add a warm, bright glow of natural light to this home. Windows replaced in 2022 by Clara Windows and covered by Hunter Douglas Honeycomb shades. The custom shades open from the top or the bottom as best used for different times of the day. Spacious kitchen with white cabinetry, dark coloured granite counters, double sink & sit up island with more storage. Medium dark oak hardwood floors throughout much of the main level. The main floor laundry room has a sink, room for a 2nd fridge, storage & ceramic flooring. Master suite offers a 4 piece ensuite with separate shower, large jet tub, Quartz counters, and walk-in closet with organizer shelving . Large foyer offers a double coat closet and interior entrance to the double garage. Nicely landscaped exterior features a new Flagstone walkway at the front of the home added in 2024. Additional upgrades include gas furnace in 2021, double concrete driveway, 30 year shingles in 2009, Sewer back up valve, Irrigation system and much more. (id:60626)
Royal LePage NRC Realty
Irena Bell Real Estate Broker Inc.
80 Barley Mill Crescent
Clarington, Ontario
Welcome to this exceptional all-brick 2-storey detached home in one of Bowmanville's most well-established & quiet neighborhoods. This well-appointed residence offers 3 spacious bedrooms and 2 bathrooms, finished basement, perfect for modern family living. Your own private oasis awaits in the backyard, featuring a stunning inground pool 14 x 28. Imagine endless summer days spent lounging poolside. Enjoy your summer with no busy commutes to cottage country required, just come home & relax, dine, or enjoying a refreshing swim after work. Perfectly positioned for convenience, this home sits moments away from top-rated schools, shopping destinations, and efficient transit options. The solid brick construction speaks to the home's quality and timeless appeal. Make every day feel like a vacation while maintaining the functionality of a well-designed family home. Don't miss this rare opportunity to secure your piece of paradise in this sought-after neighborhood. Your dream of owning a home that combines practical family living with summer fun awaits. Pride of ownership & well maintained home. Recent updates include newer fence 2024, new retaining wall 2022, pool liner 2014, pool filter 2024, eavestroughs 2022, Roof 2016, Driveway 2022, FAG 2007, CAC 2022. **R/I for 3d bathroom in basement as per seller. (id:60626)
RE/MAX Jazz Inc.
27 32970 Tunbridge Avenue
Mission, British Columbia
Discover this stunning bright CORNER townhome, practically brand new and loaded with CUSTOM high-end upgrades. With 4 spacious bedrooms, 4 modern bathrooms, and just under 1,900 sq ft, this home features European tiles and maple flooring throughout. The chef's kitchen is a standout with upgraded cabinetry, a farmhouse sink, custom lighting fixtures, and premium Samsung appliances. Thoughtfully designed for both comfort and style, the home also offers serene greenbelt and mountain views that create a peaceful backdrop. Additional highlights include a double garage with an electric vehicle charger, a tankless water heater, central A/C for year-round efficiency and comfort. Every detail has been considered in this beautifully finished townhome, perfect for those seeking modern luxury living. (id:60626)
Royal LePage Preferred Realty
742 Marigold Street
London North, Ontario
Rare opportunity to back onto greenspace. This beautiful 4 bedroom 3.5 bath house features a 3 level deck and walk-out basement. this stunning property offers a perfect blend of elegance and comfort. Having four spacious bedrooms: Large master bedroom with vaulted ceilings looks out on the forest views and features a small private deck on the 2nd level. new basement finished with huge great room and living room with 3p bathroom(June2025).walking out to big deck. Newer roof replaced in 2019 with 50 year shingles and newer A/C 2020.new kitchen floor and newer hardwood floor for 4 bedrooms. water heater owned. New Fridge and Dishwasher(2025). Located on a quiet cul-de-sac near great schools, trails, YMCA, shopping, this location has it all! its move in condition. (id:60626)
RE/MAX Centre City Realty Inc.
175 Gail Parks Crescent
Newmarket, Ontario
Welcome to 175 Gail Parks Crescent in Newmarket. This bright and beautifully maintained 3-bedroom, 3-bathroom townhome offers an ideal blend of comfort and functionality. Featuring large windows throughout, this home is filled with natural light and boasts a versatile open floor plan. The ground level includes a 2-piece bathroom, laundry area, and a spacious recreational room perfect for an office or great room, with a walkout to a fully fenced backyard. The main floor is designed for both entertaining and relaxation, showcasing gleaming hardwood floors, pot lights, and separate living and dining areas. The modern kitchen is equipped with stainless steel appliances, upgraded countertops, sleek cabinetry, backsplash and a centre island with breakfast bar, plus a walkout to the balcony. The primary suite features mirrored closets and a 4-piece ensuite with a soaking tub and separate shower. Conveniently located near schools, parks, Upper Canada Mall, Newmarket GO station, Walmart, Costco, Home Depot, dining, SilverCity and highways 404/400! (id:60626)
Sutton Group-Admiral Realty Inc.
85 19477 72a Avenue
Surrey, British Columbia
Looking for additional parking? Stop your search, this one has parking for 4 vehicles. Unique duplex-style offers the perfect blend of modern design and curb appeal. Bright, open concept living with stylish kitchen boasts ample cabinetry, eating bar, Quartz countertops, under-mount sink and S/S appliances. Large sunny deck off the kitchen ideal for entertaining and BBQ's. 3 bedrooms upstairs with soaring vaulted ceiling in primary bedroom plus double sinks in the ensuite. 4th bedroom downstairs. Fully fenced front yard. Durable, easy to maintain epoxy flooring in the garage. Fantastic Clayton neighbourhood centrally located near schools, shopping and transit. 2 larger dogs ok! Quick possession! Open House Sunday Aug. 3, 12-2pm. (id:60626)
Macdonald Realty (Surrey/152)
1129 Hudson Road
West Kelowna, British Columbia
Situated in the desirable neighbourhood of Lakeview Heights, this 4-bedroom, 3-bathroom walk-up home features a bright and inviting floor plan with plenty of space for the whole family. The upper level features 3 spacious bedrooms, 2 full bathrooms, a spacious living area, and an updated kitchen with plenty of storage. Step outside onto the large deck, where you can enjoy summer BBQs while overlooking the expansive backyard—a perfect space for kids, pets, or gardening. The lower level includes a 1-bedroom suite, offering flexibility for rental income, guests, or extended family. With plenty of open parking, including RV parking, there is plenty of room for all your vehicles and toys. Located close to schools, parks, and amenities, this property is a fantastic opportunity for families looking for their own space, with the bonus of a mortgage helper. Home currently on Septic. Sewer to front of home but not connected. There is potential for a carriage home on the front of this 1/2 acre property. A second sewer line and water line were added when the street services were upgraded. Please verify with the city if important. Upper level (3 bedroom, 2 bathroom, 1,552 sq ft. ) VACANT and available for immediate possession ! (id:60626)
Realty One Real Estate Ltd
406 11295 Pazarena Place
Maple Ridge, British Columbia
Welcome to Provenance by Polygon, a bright and spacious 4 bedroom, 2.5 bathroom corner townhome designed for growing families. This home features an open layout with a large kitchen island, stainless steel appliances, and a convenient main floor powder room. Upstairs, the primary suite includes a spa-inspired ensuite with double sinks and a walk-in shower with bench. Enjoy the convenience of a side-by-side garage and resort-style amenities like a pool, hot tub, gym, party room, guest suite, and more. Walk to schools, trails, shops, and Port Haney Station. This vibrant community blends comfort, style, and functionality, making it ideal for families who value space and modern design. Whether you're hosting friends or enjoying quiet evenings at home, this townhome offers the lifestyle you've been looking for. Don't miss this great opportunity. OH Sat 2-4PM. (id:60626)
RE/MAX City Realty
21 Chapman Street W
Port Dover, Ontario
Much loved and well cared for TRIPLEX on one of Port Dover's most iconic corners is looking for a new owner! 21 Chapman St W has been in the same family for over 45 years, with three separately contained dwelling units that have been updated and maintained regularly. Unit one fronting on Chapman St. has a covered front porch perfect for waving hello, a warm living room with high ceilings and a cozy Kitchen with all the essentials including laundry. Upstairs is a large Bedroom with sitting area that makes a great Office, and a full 4 Pc Bathroom. Unit two also has a front entrance on Chapman, as well as a friendly back entrance off the patio around the corner on St. George. The main floor has a spacious eat-in Kitchen and a bright Living Room, along with main floor Laundry and a large Pantry/Utility Room. Upstairs are two Bedrooms, the Primary with a wall of closets, room for a little Office, and a beautifully updated 3 Pc Bathroom with walk in shower. Unit three has it's entrance on St. George St. and is a sunny, one Bedroom. The main floor has an open concept Dining/Living area, a Kitchen with everything you need, the Bedroom, and 4 Pc Bathroom. But there's a special treat here - a cool loft space that is perfect for an Office tucked up a unique wooden staircase. Off-street parking for 3 and an detached single garage are at the far side of the property making room for an enjoyable outdoor space. The yard is a dreamy oasis with a large concrete patio and room for dining, lounging and a hot tub to soak your troubles away. Location is everything with this one! A block away from the heart of downtown Port Dover and a short walk to the Beach, Dining, and the Theatre, you can leave the car at home when you want to play Tourist. Or hop in and take a scenic drive to the many Norfolk County wineries, breweries, and fun places in between, the choice is yours! (id:60626)
Mummery & Co. Real Estate Brokerage Ltd.
316 1/2 Riverside Drive
Kawartha Lakes, Ontario
Nestled on the highly sought-after Riverside Drive in Bobcaygeon, this custom-built home, completed in 2016, offers over 2,300 square feet of luxurious living space. The residence features three spacious bedrooms, three modern washrooms- including an en-suite featuring glass shower & soaker tub. High-end finishes throughout, including engineered wide-plank hickory flooring, solid wood doors, hardwired speakers, and pot lights inside and out. The main floor boasts a stunning open-concept design with 9' ceilings, a chef's kitchen adorned with quartz countertops, soft-close cabinets, and stainless steel slate appliances. Custom built in wall unit featuring propane fireplace. An attached garage adds convenience, while the private backyard, backing onto a serene wooded area, provides a peaceful retreat. Short walking distance to all amenities, including public boat launches, sandy beaches, restaurants, and shopping. (id:60626)
RE/MAX All-Stars Realty Inc.
44 22800 Windsor Court
Richmond, British Columbia
Welcome to Parc Savannah by Dava Developments! This 3-level townhome offers 4 beds, 2.5 baths, and a spacious, family-friendly layout. Recent unit/complex updates: new roof, balcony, gutters, and skylights for lasting comfort. Inside features updated laminate flooring in living/dining rooms, full-size W/D, beautifully updated quartz kitchen and bathroom counters, plus new kitchen appliances. Enjoy a large SE-facing private patio, balcony, and a 2-car side-by-side garage with heavy duty custom built spacious cabinets for all your camping and seasonal supplies. Clubhouse for family gatherings, steps to McLean Park and Hamilton Elem. Close to Queensborough Landing with easy access to Hwy 91. Pet/rental-friendly. Schedule your private showing today! (id:60626)
Oakwyn Realty Encore
19738 Doonan Road
South Glengarry, Ontario
Discover Your Nature Lovers Paradise in Williamstown, Ontario! Escape to tranquillity in this stunning 3-bedroom, 2-bathroom home nestled on an expansive 57.62 acres of lush, wooded land. This property offers a perfect blend of modern comfort and rustic charm, highlighted by its log cabin feel and striking cathedral ceilings. Enjoy the open-concept main living area, bathed in natural light, making it a welcoming space for family gatherings or quiet evenings at home. A beautiful spiral staircase leads you to a spacious second-story loft, where the primary bedroom awaits, complete with an ensuite bathroom for your comfort and privacy. Step outside to experience the ultimate outdoor retreat. Explore over 2 kilometres of groomed trails winding through the property, or cool off in the refreshing inground pool. Relax in the charming gazebo or the extra-large screened-in, 3-season porch, where you can savour the beauty of your surroundings without pesky bugs. The property features the Williamson Drain Creek gently running through, adding to the serene ambiance. For the hobbyist or those in need of ample storage, a large 20 x 50 garage awaits, complete with a games room/mancave and a whole second-story loft area. This is not just a home; it's a lifestyle. Embrace nature, enjoy privacy, and create lasting memories in this idyllic setting. Don't miss the opportunity to make this unique property your own! Reach out today for a private showing and step into your dream home! Please follow the multimedia link to view a video tour of the exterior and additional photos. It may be possible to sever two lots from the portion of the property that fronts Maple Road. Potential buyers should contact the municipality's planning department to confirm and verify this possibility for themselves. (id:60626)
RE/MAX Affiliates Marquis Ltd.

