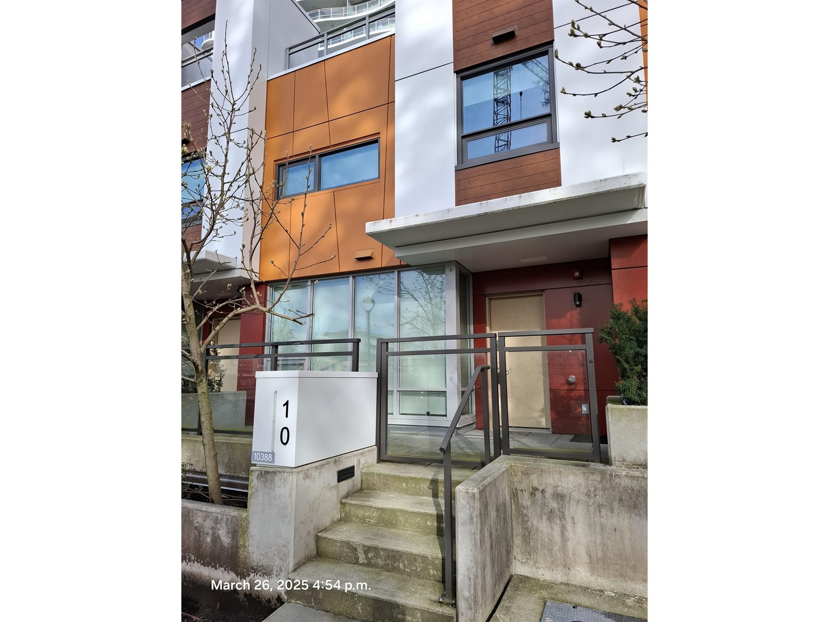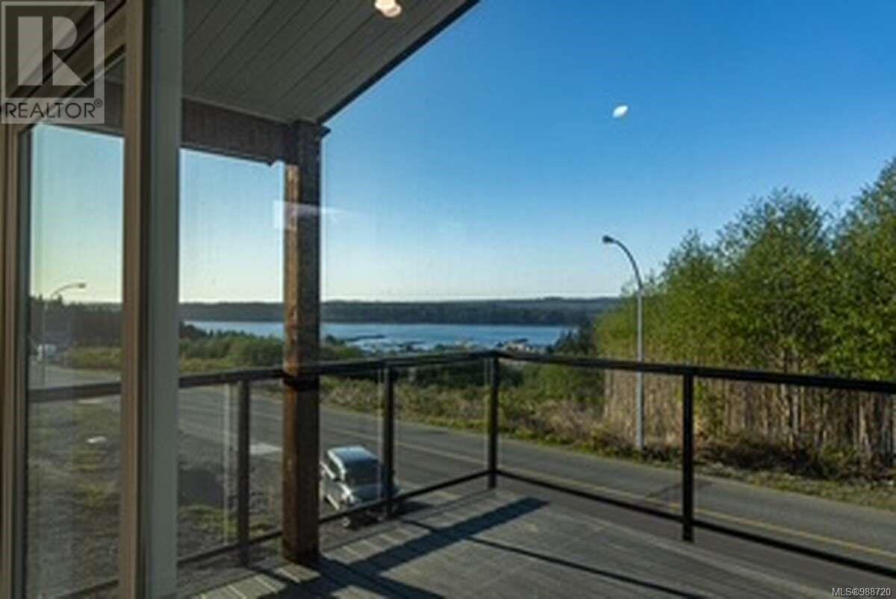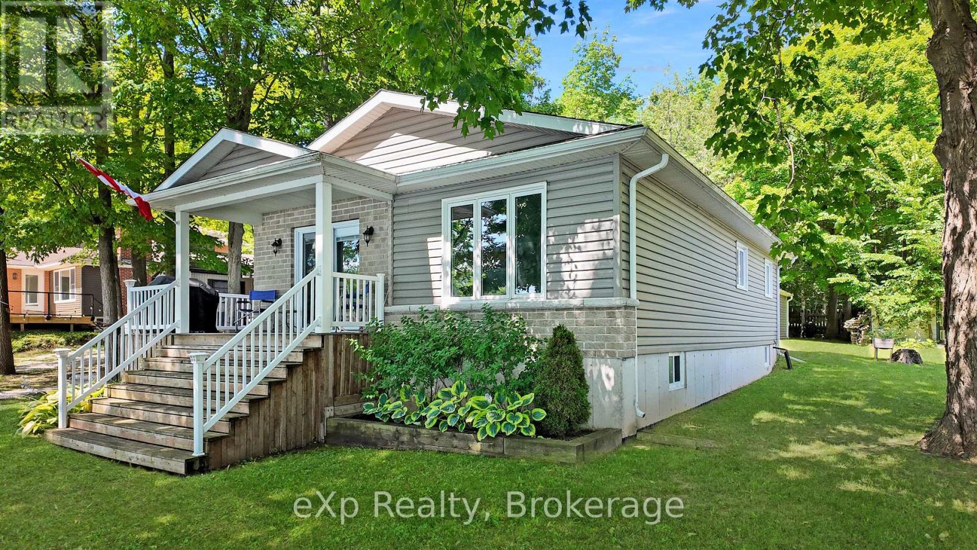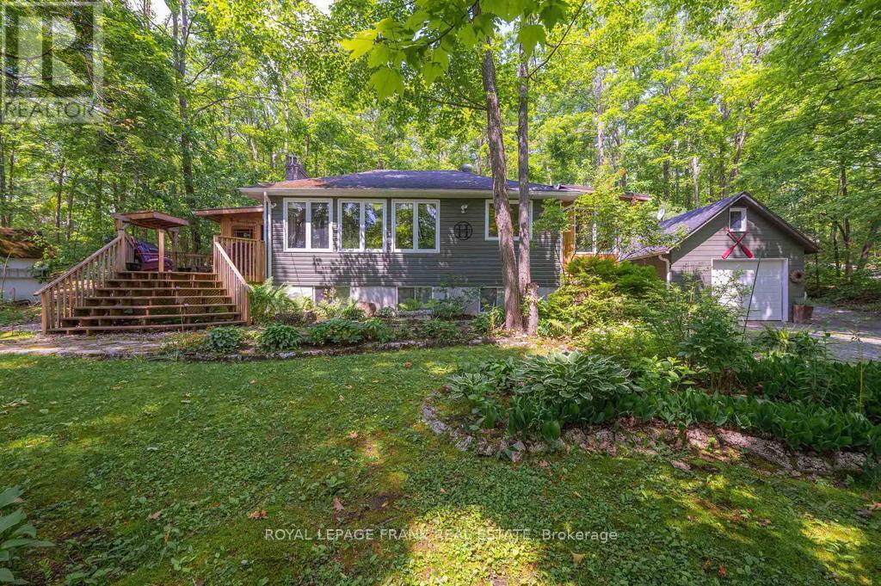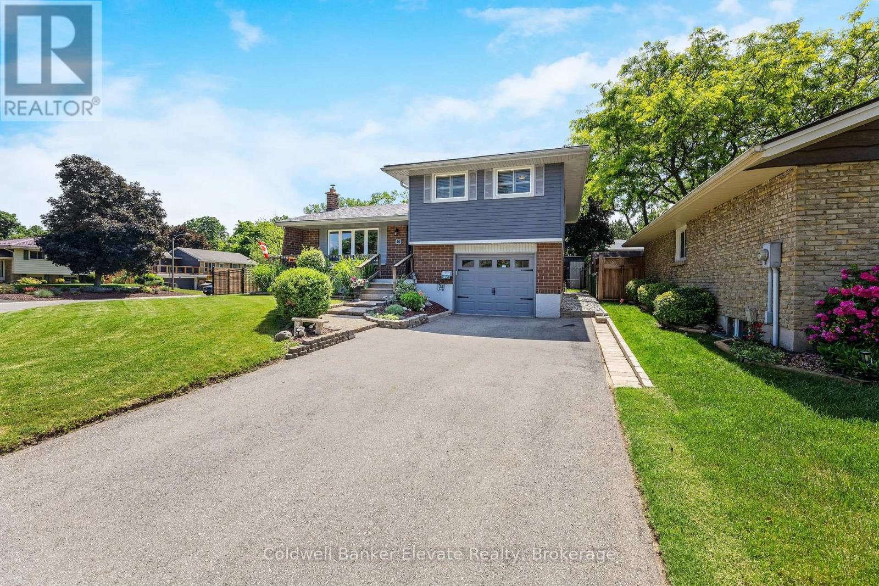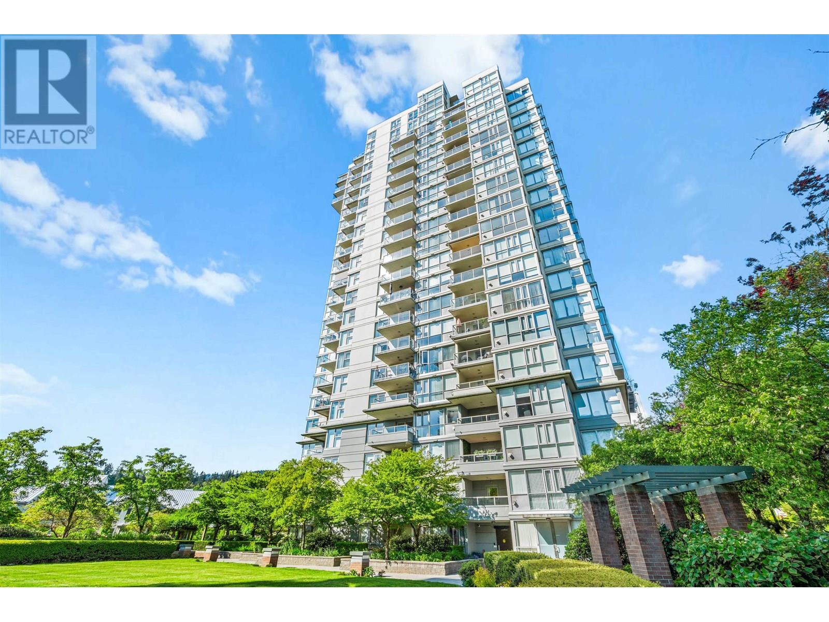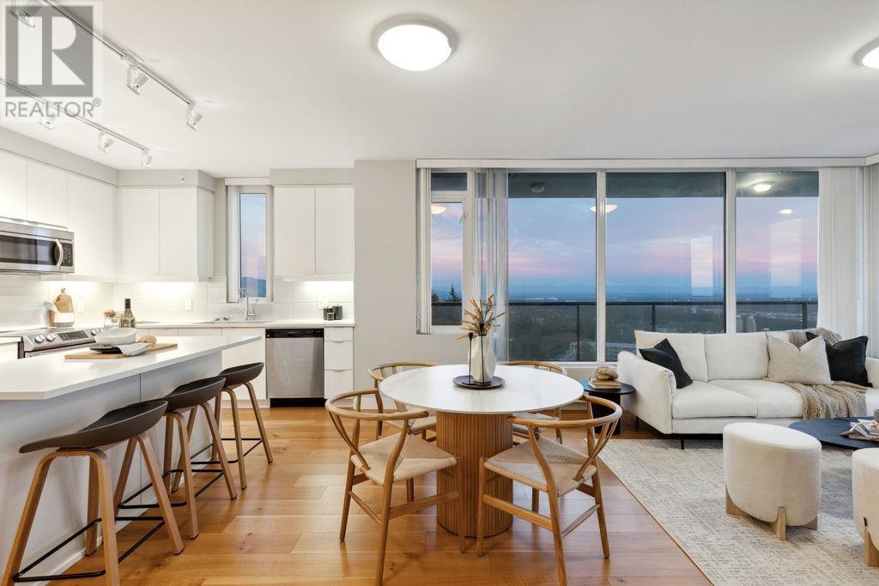Th10 10388 133 Street
Surrey, British Columbia
Location location! Come view this gorgeous corner unit in the heart of Central Surrey! Enjoy the convenience of shopping centre, restaurants, recreation centres, and much more all at a walking distance and on top of an extra large fenced yard for all your outdoor entertaining on top of the ROOFTOP PATIO with beautiful city views almost 800 sqft of OUTDOOR space on top of this spacious unit. This spacious unit is ready to move in! Above is a recroom which is currently being used as the 4TH ROOM!! (id:60626)
Century 21 Coastal Realty Ltd.
2087 Pioneer Hill Dr
Port Mcneill, British Columbia
For more information, please click Brochure button. West Coast Contemporary home. Vaulted ceiling. Ocean View. This home is energy efficient with a split level heat pump. The home has ample parking with a large concrete driveway. This home has a single car garage that leads to the upper level where you find the Laundry room and back door entrance, then this welcomes you to a open concept living area. The Port McNeill area is a Quite peaceful way of life has a hospital and sports for the children. The idea of this build is potentially low maintenance with the metal roof, metal trim, the concrete siding and the composite decking. The underneath the deck is a great patio area also, as there is a system to capture rain and drain into storm. The back yard could be a great garden or a great entertainment area! (id:60626)
Easy List Realty
182 Lake Rosalind Road 1
Brockton, Ontario
Your Choice to live, work or play on beautiful Lake Rosalind. Year round home offers three bedrooms, a modern Bathroom, a full basement, and an open concept living room/ kitchen that offers a panoramic view of the lake. Enjoy the sandy shoreline with docks and a boathouse that's ready for your summer enjoyment. High speed internet, natural gas, and only minutes to the town of Hanover. (id:60626)
Exp Realty
1222 Rose Way Unit# 66
Milton, Ontario
Introducing you to The Monte Model, This Luxurious Townhouse and One of the largest designs is this located in a Family Friendly Enclave - Featuring 1620 Sq Ft this 3 bedrooms, 3 baths unit contains all tile and wood flooring. Main floor is a must see open concept living being a entertainers dream or child friendly area where families can spend time together. Walk into a fully functional space with a designer Kitchen including upgraded appliances, smooth ceiling, pot-lights, huge island and a dining area that will accommodate a massive table. seamlessly transition into an inviting family room with large windows, wall fireplace and an entrance to your own balcony. The upstairs has nice sized bedrooms and a Master bedroom retreat. Move in condition and a Pride of ownership will show throughout this beautiful home. (id:60626)
Sutton Group Quantum Realty Inc
3 Fire Route 27b
Trent Lakes, Ontario
Lovely, updated home located just 5 minutes from the town of Buckhorn. This little gem is located in a waterfront community and has deeded access to Buckhorn Lake. Situated on a large, private, treed lot with obstructive lake views and sunrises featuring 3+1 bedrooms and 1.5 baths. The functional kitchen is stunning with quartz counters, stainless appliances, and a large built in quartz table with storage beneath. Enjoy the spacious living area with an abundance of windows, hardwood floors, and a stone fireplace with propane insert. The lower level includes the 4th bedroom, rec room, and a large work area. An amazing screened in porch is perfect for large gatherings and a cozy sunroom is right off the kitchen for easy enjoyment. There is lots of decking, a hardwired generator, and a single car garage steps from the house. Located on a well-maintained year-round road just seconds to the Township road and school bus route. (id:60626)
Royal LePage Frank Real Estate
30 Burnhope Drive
Montague Gold Mines, Nova Scotia
Enjoy the convenience of being just a 7-minute drive to Dartmouth Crossing for all your shopping needs and 10 minutes from both bridges. Outdoor enthusiasts will love being just minutes from Shubie Park, and with easy access to all major highways, including the new Bedford-Sackville route, commuting is a breeze. The main floor boasts a renovated kitchen with modern appliances, fresh paint throughout, and a combination of new flooring and original hardwood. A brand-new front deck, entry door, and foyer with a stylish mudroom bench add to the home's charm. Inside, both bathrooms have been fully renovated with new vanities, toilets, and showers/tubs.The primary bedroom and bedroom next to it each have their own sunroom. The lower level features a refreshed bathroom and laundry room with updated lighting and plumbing. The rec room/flex space is climate-controlled with a heat pump, new insulation, drywall, and smart thermostats throughout. A standout feature is the newly constructed, fully permitted basement apartment with its own address and mailbox. This 1-bedroom unit includes a full kitchen, bath, and new baseboard heatingan ideal rental or in-law suite. The electrical system has been fully updated, and plumbing has been upgraded to PEX, except for the main shower line. A spacious 30x10 rear deck was professionally built with permits and inspections. Exterior updates include brand-new siding, soffits, gutters, and full LED soffit lighting around the house. With thoughtful upgrades and a prime location, this move-in-ready home offers modern comfort and convenience in a quiet setting. (id:60626)
Royal LePage Atlantic
490 Queen Victoria Drive
Hamilton, Ontario
4+2 -bedroom raised ranch in a family-friendly neighbourhood on the east mountain. Well-maintained and cared for. Bright living/dining room features a large window and hardwood flooring. This eat-in kitchen has wooden cabinets, backsplash, and access to fenced backyard . Built-in garage with inside entry. Stunning Gardens. Easy access to Lincoln Alexander Parkway, schools, parks, shopping, and easy HSR access. (id:60626)
Bridgecan Realty Corp.
131 John Street
Gananoque, Ontario
131 John Street, Gananoque - Located in Gananoque's coveted South Ward and just a short walk to the waterfront, 131 John Street offers the charm of a mature neighbourhood with the confidence of new construction. Rebuilt from the foundation up in 2022, this home is essentially brand new designed for modern living in a timeless setting. Inside, you'll find four generous bedrooms, two full bathrooms, and a beautifully appointed kitchen with stone countertops. The layout offers both a cozy living room and a separate family room, making it easy to relax, entertain, or work from home. Perfectly suited for families or couples looking to settle into a vibrant community, this home also features a newly rebuilt detached two-car garage, charming front and back porches, and a fully fenced backyard ideal for kids, pets, or outdoor entertaining. Walkable to schools, the marina, and downtown amenities, this South Ward gem combines comfort, style, and unbeatable location. Turn the key and enjoy everything this exceptional property has to offer. (id:60626)
Royal LePage Proalliance Realty
150 15235 Sitka Drive
Surrey, British Columbia
Welcome to Wood & Water by Anthem, a vibrant family-oriented community in Surrey's sought-after Fleetwood neighbourhood. This bright 2-bedroom + den, 3 bathroom townhouse offers over 1,300 sqft of stylish living with an open-concept layout, modern kitchen with stainless steel appliances, and a large living/dining area. The versatile den can serve as a guest room or office. The downstairs washroom has a shower, TWO parking spots (large garage + driveway). Enjoy access to the Treehouse clubhouse featuring amenities like a gym, party room, theatre and kids playroom. Close to parks, Guildford Golf Course, shopping, dining, top-rated schools and transit. This move-in ready home offers the perfect balance of nature and city life. Don't miss this awesome home! (id:60626)
Sutton Group Seafair Realty
10 Gilston Parkway
Brant, Ontario
Stunningly renovated and upgraded corner property (no sidewalks) in the serene family neighbourhood of Gilston/Race/Hillside in Paris, a stone's throw from the Grand River! This 3 bedroom, 2 bath sidesplit home has it all! The main floor is an open concept design with a centre island and custom kitchen (2021). Plenty of cabinetry, quartz countertops, a farmhouse sink, stainless steel appliances, custom beam, and a door that overlooks the patio and gardens in the backyard. A new sideyard fence provides your little people or pets with a safe yard to roam freely. A garden shed houses all your outdoor equipment and the double tandem length garage can park 2 cars or double as a single car/workshop combo...you decide! Unified floors throughout give your space an expansive feel. The basement bathroom has an oversized custom glass shower with a single vanity with quartz countertop. Relax in the finished recreational room and stay cozy on those cooler nights cuddled up by the gas fireplace. The laundry/mechanical room offers lots of storage space. There is also plenty of storage space in the garage and on the upper level in a convenient oversized cupboard. This home has a cantina that runs the length of the patio.....great for storing wine, preserves & canned goods! The current owner has spent $ on a newer Carrier Furnace, Central Air, Navien On-Demand Hot Water Heater, an Aprilaire Humidifier and a Heat Pump. The home was recently painted, walls and ceilings, has a newly replaced driveway and did I mention the fabulous new fence! You do not want to miss this home...it is a beauty! (id:60626)
Coldwell Banker Elevate Realty
202 235 Guildford Way
Port Moody, British Columbia
Welcome to The Sinclair, ideally located in the vibrant heart of Port Moody. This updated residence offers nearly 1,000 square feet of open-concept living space, overlooking a serene, landscaped courtyard. Enjoy stylish laminate flooring throughout and a gourmet kitchen perfect for entertaining. The spacious living room features a cozy gas fireplace, floor-to-ceiling windows that flood the space with natural light, and access to a covered balcony - ideal for year-round enjoyment. Included with the unit are one parking stall and a secure storage locker. Just steps from Newport and Suter Brook Villages, Port Moody Recreation Centre, SkyTrain, West Coast Express, Brewery Row, and Rocky Point Park - this home offers the ultimate in convenience and lifestyle. (id:60626)
Angell
1404 9393 Tower Road
Burnaby, British Columbia
Welcome to one of the most breathtaking homes on Burnaby Mountain. This SE-facing corner unit at CentreBlock offers a rare 270° view from English Bay to Mount Baker to Anmore. With 1,019 square ft of interior space and a 298 square ft private wraparound balcony, this 2 bed, 2 bath home features a windowed kitchen, separated bedrooms, and a wide living area that fits house-sized furniture. Natural light floods the space from all angles, and the views are uninterrupted from every room. Located across from University Highlands Elementary and daycare, and steps to Nester´s Market, parks, trails, transit, and a variety of international restaurants. UniverCity is a quiet, safe, and exclusive enclave - a masterplanned community with the feel of a gated village, surrounded by nature but minutes to the city. Ideal for families, downsizers, or couples seeking comfort, privacy, and connection. Move-in ready and quick possession. Includes 1 parking & 1 storage. OPEN HOUSE Sun July 27th 3pm-5pm (id:60626)
Sutton Group-West Coast Realty

