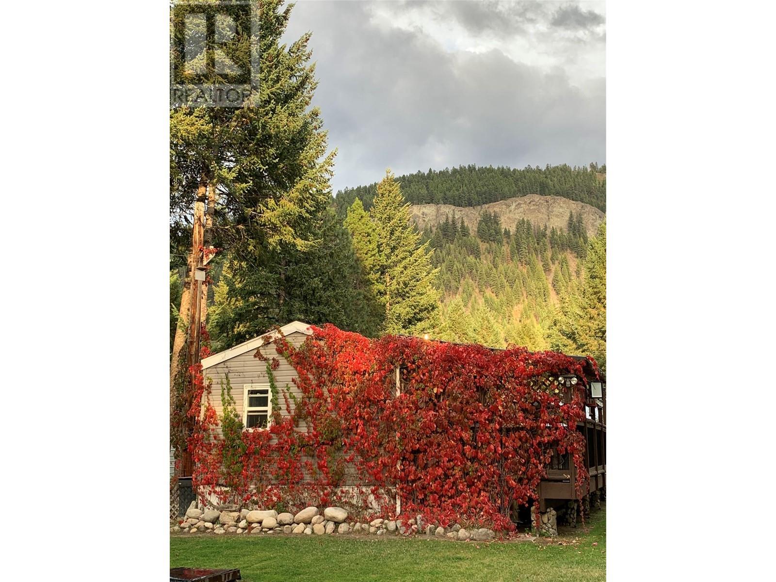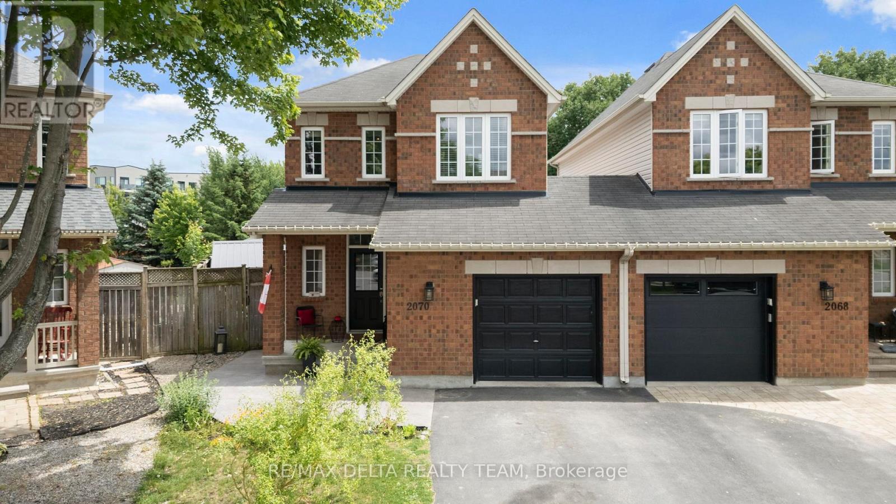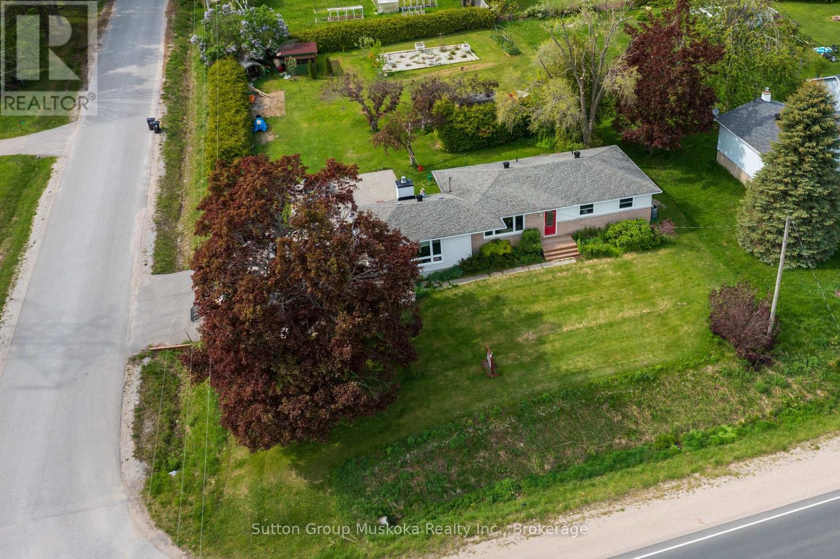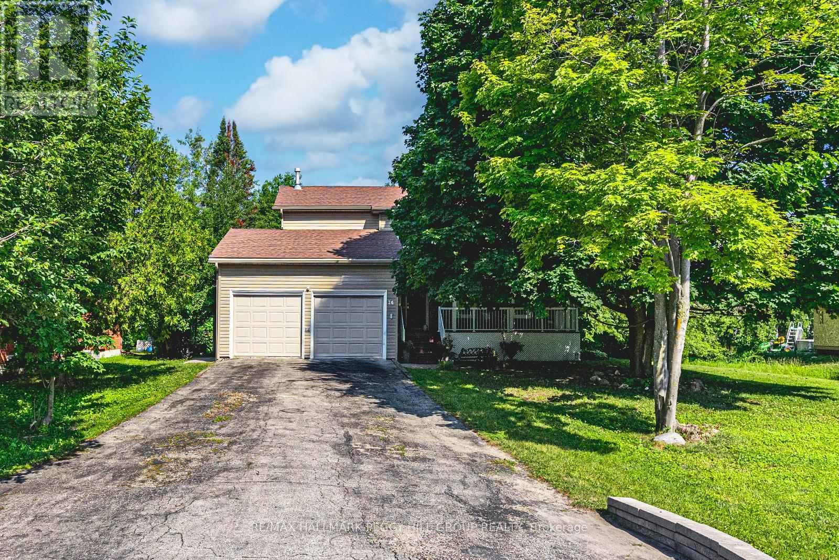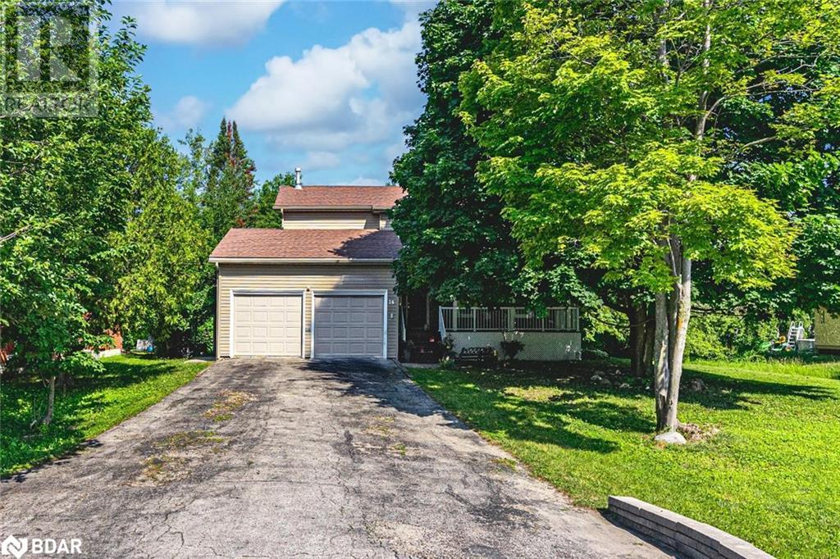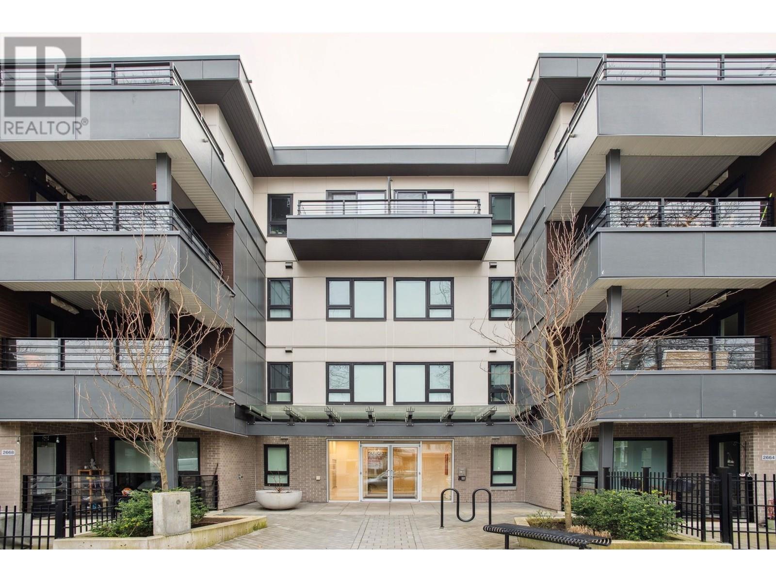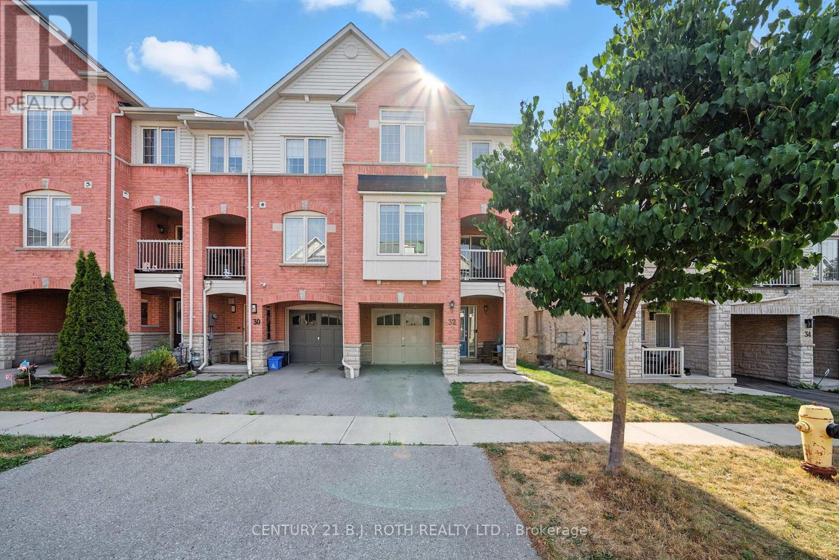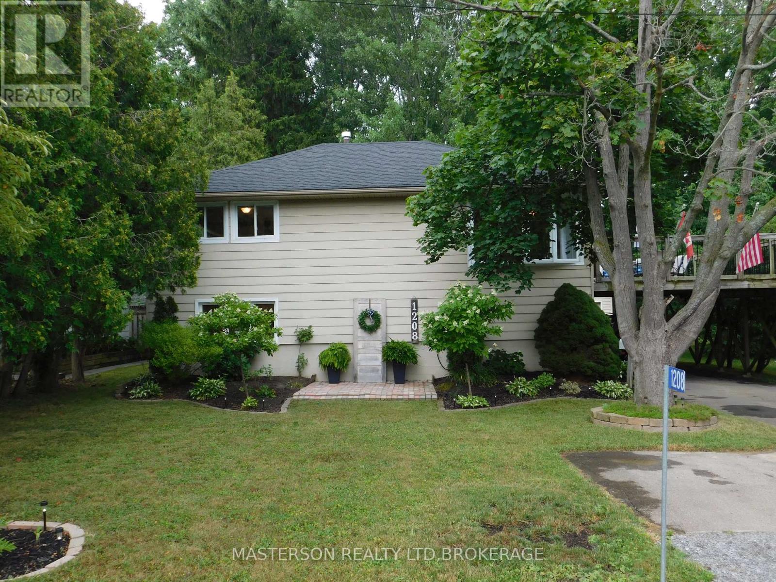70 Smoker Road
Beaverdell, British Columbia
This serene 2-acre property, nestled on a quiet road off the Highway 33, offers panoramic mountain views and a semi-riverfront location. Only 1 hour to Kelowna and 40 minutes from Big White, it’s perfect for outdoor adventures, from dirt biking, quading, snowshoeing, sledding, hiking fishing to exploring local lakes, rivers, and trails. Fully fenced and gated, the property is ideal for horses, dogs, and chickens, with separate areas for each. It includes a newly built greenhouse, matching outbuildings, a large wood shed, barn shelter, and 20ft storage container. A cozy 924 sq. ft. home features 2 bedrooms, 2 bathrooms, vaulted ceilings, a skylight, and an open living area. The master bedroom includes a walk-in closet and ensuite bath, with patio doors leading to the hot tub. Enjoy stunning views from the large front deck with misters and a hot tub, or relax on the private deck overlooking the West Kettle River. The property also offers a covered fire pit area, rustic flowerbeds, fruit bushes, and an approved septic system (2024). With a 10-minute drive to Beaverdell, offering local amenities like a general store, Canco gas station, and weekly community events, this property combines peaceful country living with convenience. Surrounded by endless recreational opportunities, it’s perfect for simply enjoying nature. Build your dream homestead, create a private getaway, or embrace a tranquil lifestyle in this rare, stunning property. A must see to appreciate! (id:60626)
RE/MAX Kelowna
1007 2770 Sophia Street
Vancouver, British Columbia
**MOVE IN READY** Welcome to this bright & spacious concrete 1 bed + large den home in the heart of Mount Pleasant! With a perfect layout, the open kitchen features a gas range, island & ample storage-ideal for cooking & entertaining. The large den offers great in-suite storage or office space. Enjoy a generous bedroom, underground parking, and access to the building´s gym. Pet & rental friendly, this home is steps from everything Main Street has to offer-transit, parks, community centre, cafes, restaurants, breweries & more. A vibrant lifestyle in a well-built home awaits! (id:60626)
Oakwyn Realty Ltd.
5 Arch Brown Court
Barrie, Ontario
MOVE-IN READY FAMILY HOME WITH ROOM TO GROW IN A LOCATION YOULL LOVE! Welcome to your next home in one of Barries most sought-after family neighbourhoods! Tucked away on a quiet, dead-end street with no through traffic, this move-in ready gem sits just steps from the East Bayfield Community Centre, offering access to a pool, playgrounds, athletic fields, and wide-open green space. Enjoy unbeatable convenience with Georgian Mall, restaurants, shopping, schools, and public transit all within walking distance, plus quick access to Highway 400 and Barries scenic waterfront only 10 minutes from your door. Inside, youll be welcomed by a bright open-concept main floor featuring a spacious living area, stylish powder room, and a modern eat-in kitchen with a centre island breakfast bar and sliding glass doors leading to a large backyard deck - perfect for outdoor relaxation or entertaining. Upstairs, youll find three generously sized bedrooms and a chic renovated 4-piece bathroom, while the fully finished basement adds a private fourth bedroom, a 3-piece bath, a versatile rec room, and an updated laundry room with cold storage access. With interior garage entry, tasteful renovations throughout, and the option to include furniture and household items, this #HomeToStay is the complete package - offering the space, comfort, and community every growing family dreams of! (id:60626)
RE/MAX Hallmark Peggy Hill Group Realty
126 Kincora Park Nw
Calgary, Alberta
Welcome to 126 Kincora Place NW – a beautifully designed 5-level split home nestled in the family-oriented community of Kincora! With over 2,700 sq ft of fully finished living space, this home is ideal for couples, professionals, or families seeking space, style, and functionality. Step inside to discover a thoughtfully laid-out main floor with soaring ceilings and an open-concept design. The elegant kitchen features granite countertops, ample cabinetry, and two pantries – perfect for cooking and entertaining. A dedicated home office, gorgeous flooring throughout, and three spacious family rooms on the main and lower levels offer flexibility for work, relaxation, and hosting guests.The private master suite is located on its own level and boasts a luxurious 5-piece en suite with a soaker tub, granite vanity, and a huge walk-in closet. Two additional well-sized bedrooms are located on the lower level – ideal for family members, guests, or teens. Enjoy the outdoors in the large south facing deck and low-maintenance, fully fenced yard – perfect for summer barbecues and family time. Located just minutes from parks, schools, shopping, major roadways, YYC Airport, and CrossIron Mills, and surrounded by walking paths and natural green spaces, this home offers both convenience and a peaceful lifestyle. Don’t miss this exceptional opportunity – this home won’t last long! Contact us today to schedule your private tour. (id:60626)
Cir Realty
2070 Melette Crescent
Ottawa, Ontario
Charming Semi-Detached Home on a Premium Pie-Shaped Lot in Avalon. Welcome to this beautifully maintained 3-bedroom + den, 3-bathroom home located in the highly sought-after community of Avalon. Set on a spacious pie-shaped lot, this home offers no rear neighbors, a functional kitchen decorated in natural light, and the living/dining rooms offer two additional gathering spaces. Upstairs, the large primary bedroom serves as a relaxing sanctuary, complete with plenty of closet space and a full ensuite bathroom with a soaker tub. Bedrooms 2 & 3 with a main full bathroom complete the upper level and provide plenty of room for a growing family or guests. The finished basement features a cozy family room with trendy pot lights ideal for movie nights, a playroom, or a home office, along with additional storage and laundry facilities. Outside, the fully fenced backyard is a private oasis featuring a multi-tiered deck, gazebo, and an above-ground swimming pool! The unique pie-shaped lot offers extra outdoor space, giving kids and pets room to roam and play. (id:60626)
RE/MAX Delta Realty Team
16723 61 St Nw
Edmonton, Alberta
Welcome to this stunning 2,519 sq ft 2-storey in family-friendly McConachie! Featuring a side entry, soaring open-to-above ceilings, rich hardwood floors, marble-style tile, and granite countertops. The open-concept layout connects the kitchen, dining, and living areas—perfect for entertaining. Main floor includes a versatile flex room. Upstairs offers 3 bedrooms, a bonus room, and laundry. The spacious primary suite includes a jacuzzi tub, separate shower, and walk-in closet. The FULLY FINISHED basement boasts 2 bedrooms, a SECOND kitchen, and dining area.SEPERATE ENTRANCE,ideal for guests or extended family. Enjoy the beautifully designed deck with pergola, large backyard, and extended driveway. Upgrades include a new high-efficiency furnace, heated garage, and brand-new blinds throughout. Close to schools, parks, shopping, and all amenities! (id:60626)
Maxwell Polaris
3 Edith Drive
Oro-Medonte, Ontario
Welcome to the quaint community of Price's Corners in beautiful Oro-Medonte. This beautiful 2 bedroom home sits on an open sunny lot with a large yard and a seasoned rose garden. There is plenty of space for family and friends to gather in this house, with the principal living room, as well as a large family room located on the main floor. Both rooms feature large windows facing towards the front of the property. The family room contains a fireplace adding to the ambiance of the home. There is separate dining room area beside the nicely appointed kitchen. There is a 4pc bathroom on the main floor, the primary bedroom with a 2pc en-suite, and the second bedroom. The sliding doors off the family room lead to the rear deck that gets great afternoon sun. The basement is partially finished and includes 2 extra rooms one is currently used as an art studio. The main basement area is home to the utilities, and the laundry, and is large enough to hold a lot of storage. At the far end of the basement is a door that leads to the old garage, which can be used as a workshop and storage space for outdoor equipment. The automatic garage door opens up to the 2 bay car-port for easy access to any equipment in the old garage. The entrance to the garage is not large enough to allow the passage of most automobiles. There is plenty of parking area and lots of room in the yard, that includes a screened in gazebo, some raised gardens, plenty of room to relax, and of course the coveted rose garden. Bass Lake access is available to those who live in this community and is just around the corner, as well as Bass Lake Provincial Park, with it's beaches and trails. Come visit this home and see what Oro-Medonte has to offer you. (id:60626)
Sutton Group Muskoka Realty Inc.
26 Royal Beech Drive
Wasaga Beach, Ontario
EXPERIENCE PEACEFUL BEACH TOWN LIVING ON A BEAUTIFUL TREED LOT! Dreaming of a peaceful spot just minutes from the beach? This family-friendly home in the Blueberry Trails neighbourhood offers laid-back living, a bright open layout, and a private backyard retreat built for making memories. Enjoy close proximity to shops, restaurants, the arena, everyday essentials, and the worlds longest freshwater beach. Set on a 60 x 180 ft treed lot surrounded by mature trees, this home offers privacy, a double-wide driveway, and an attached double-car garage with a convenient side door. The covered front porch creates a warm welcome, while inside, over 2,200 finished square feet of living space awaits. The open-concept main floor is filled with natural light, soaring vaulted ceilings, updated flooring, and a walkout to the back deck. The kitchen features stainless steel appliances, ample cabinetry, a double sink, tile floors, and generous counter space. The main floor also features a full bath, ideal for guests or busy family life. The primary bedroom presents double closets and an ensuite bathroom. A second bedroom, with a walk-in closet, and a third bedroom share a well-appointed 4-piece bath with an updated vanity. The lower level adds even more appeal with a spacious rec room thats perfect for movie nights, a fourth bedroom for guests or family, and another full bath for added convenience. Step outside and experience your own private backyard oasis. Surrounded by towering mature trees, this space is the ultimate place to relax and entertain. Lounge in the sun on the expansive deck, unwind in the shade under the hard top gazebo, or take a refreshing dip in the pool. When the evening sets in, gather around the fire pit, enjoy a peaceful soak in the hot tub, and take in the stars above. Two sheds provide extra storage for all your outdoor essentials, making this backyard as functional as it is relaxing. This #HomeToStay is your very own staycation, every day of the week. (id:60626)
RE/MAX Hallmark Peggy Hill Group Realty
26 Royal Beech Drive
Wasaga Beach, Ontario
EXPERIENCE PEACEFUL BEACH TOWN LIVING ON A BEAUTIFUL TREED LOT! Dreaming of a peaceful spot just minutes from the beach? This family-friendly home in the Blueberry Trails neighbourhood offers laid-back living, a bright open layout, and a private backyard retreat built for making memories. Enjoy close proximity to shops, restaurants, the arena, everyday essentials, and the world’s longest freshwater beach. Set on a 60 x 180 ft treed lot surrounded by mature trees, this home offers privacy, a double-wide driveway, and an attached double-car garage with a convenient side door. The covered front porch creates a warm welcome, while inside, over 2,200 finished square feet of living space awaits. The open-concept main floor is filled with natural light, soaring vaulted ceilings, updated flooring, and a walkout to the back deck. The kitchen features stainless steel appliances, ample cabinetry, a double sink, tile floors, and generous counter space. The main floor also features a full bath, ideal for guests or busy family life. The primary bedroom presents double closets and an ensuite bathroom. A second bedroom, with a walk-in closet, and a third bedroom share a well-appointed 4-piece bath with an updated vanity. The lower level adds even more appeal with a spacious rec room that’s perfect for movie nights, a fourth bedroom for guests or family, and another full bath for added convenience. Step outside and experience your own private backyard oasis. Surrounded by towering mature trees, this space is the ultimate place to relax and entertain. Lounge in the sun on the expansive deck, unwind in the shade under the hard top gazebo, or take a refreshing dip in the pool. When the evening sets in, gather around the fire pit, enjoy a peaceful soak in the hot tub, and take in the stars above. Two sheds provide extra storage for all your outdoor essentials, making this backyard as functional as it is relaxing. This #HomeToStay is your very own staycation, every day of the week. (id:60626)
RE/MAX Hallmark Peggy Hill Group Realty Brokerage
407 2666 Duke Street
Vancouver, British Columbia
Welcome to this central location, bright, high ceiling & modern 2-bd, 2-ba corner home with a den fantastic for home office & balcony. Located on a quiet tree-lined street. Offering you an attainable opportunity either grow your family or for investment in the heart of Vancouver´s newest master-planned community, thoughtfully designed living space, this home includes sleek S/S Blomberg appliances, quartz countertops, an open-concept layout that maximizes functionality. Feature engineered hardwood, tile & carpet in bedrooms. HRV system, Enjoy the convenience of 1 parking & 1 storage, pet and rental-friendly policies & a guest suite in the building that you can rent at $25/night. Walking distance to 29th Ave SkyTrain, Slocan Park, & T&T. (id:60626)
Exp Realty
32 Linnell Street
Ajax, Ontario
Welcome to this beautifully updated 2-bedroom, 3-bathroom townhouse in the heart of Ajax perfect for young professionals or couples starting a family. Step inside to find upgraded oak stairs (2023) and stylish laminate flooring throughout (2022). The kitchen shines with refinished cabinetry and appliances (2022), plus a modern backsplash and countertop (2021). Enjoy thoughtful touches like updated lighting, garage shelving, and a charming interlock patio out front. Nestled near Mulberry Meadows with trails, parks, and a playground ideal for weekend strolls. Minutes to top schools, shopping, medical clinics, and quick access to Hwy 401, 412 & 407. This home blends comfort, style, and unbeatable convenience. (id:60626)
Century 21 B.j. Roth Realty Ltd.
1208 Benner Avenue
Fort Erie, Ontario
Unique 3 bdrm 2 bath raised bungalow. This nicely updated and well maintained home has no levels below grade. It is situated on a large L- shaped lot. The main level has an open concept kitchen and living room. The kitchen features lots of cupboards, and plenty of counter work area. There is a panoramic view with great site lines to the backyard. The main level also features two good sized bedrooms, and a four piece bath. Sliding doors from the kitchen access the raised deck which is the roof of the attached carport. The deck is a great area to relax or have dinner during the warm months. The deck also has stairs to access the backyard and patio area. Stairs from the kitchen accesses the lower floor. This area has the oversized primary bedroom. From the primary bedroom you can go out to the back patio via sliding doors. The lower area has a very large three piece bath which can be accessed from the family room and also from a door in bedroom. The lower level also has cozy family room , as well as a laundry area and partitioned room with furnace and hot water tank. The back yard is large, and has been very nicely landscaped and decorated. The detached single garage currently used as a work shop and storage. Behind the garage is the extended L-- portion of the property. Its a great area for kids, or dogs. You could possibly put a work shop or large shed, on this section ( if permitted). Plenty of room to construct a building for a home based business ( if legally permitted). Great for family get togethers or reunions. The home has had a number of updates i recent years-- electrical-2024, hotwater tank 2025, roof 2023. ** This is a linked property.** (id:60626)
Masterson Realty Ltd

