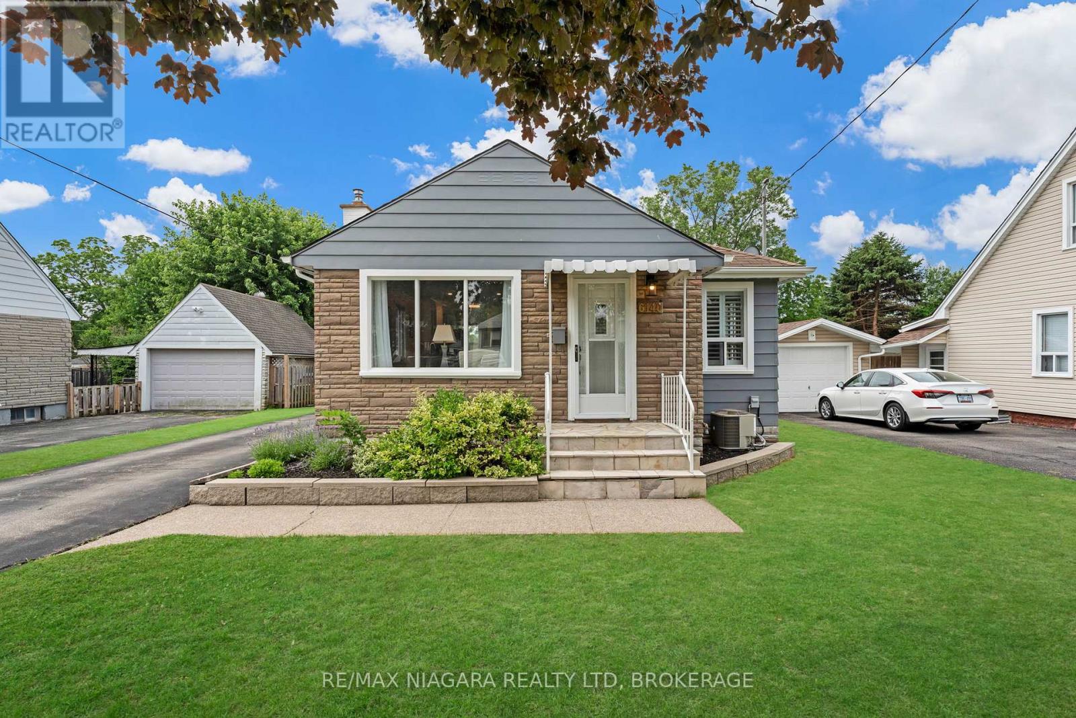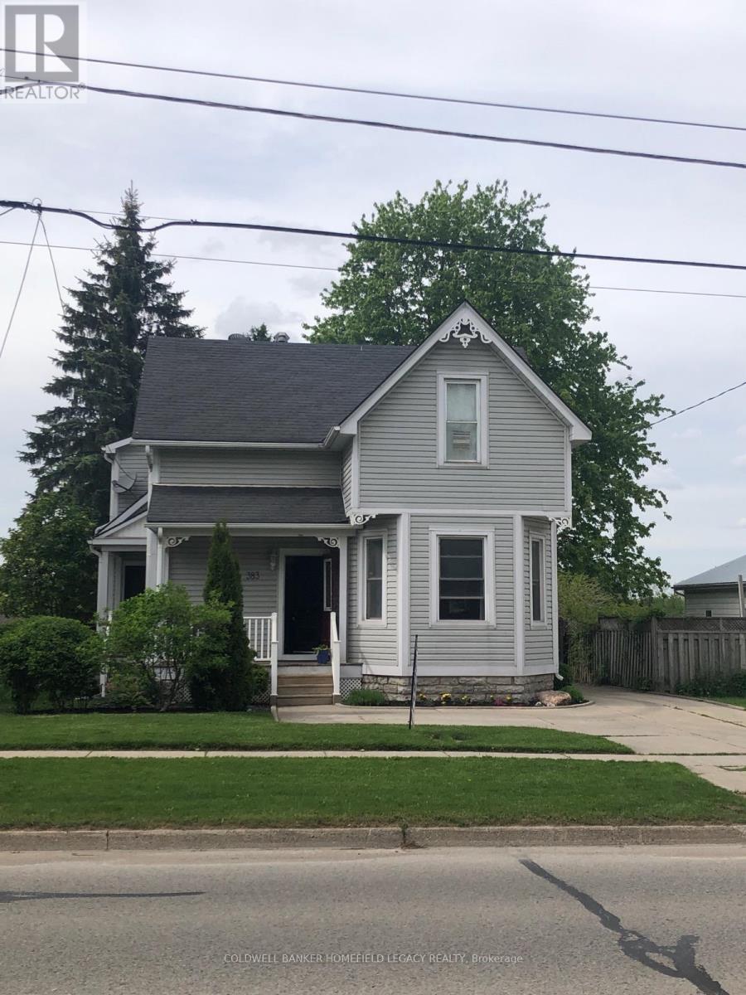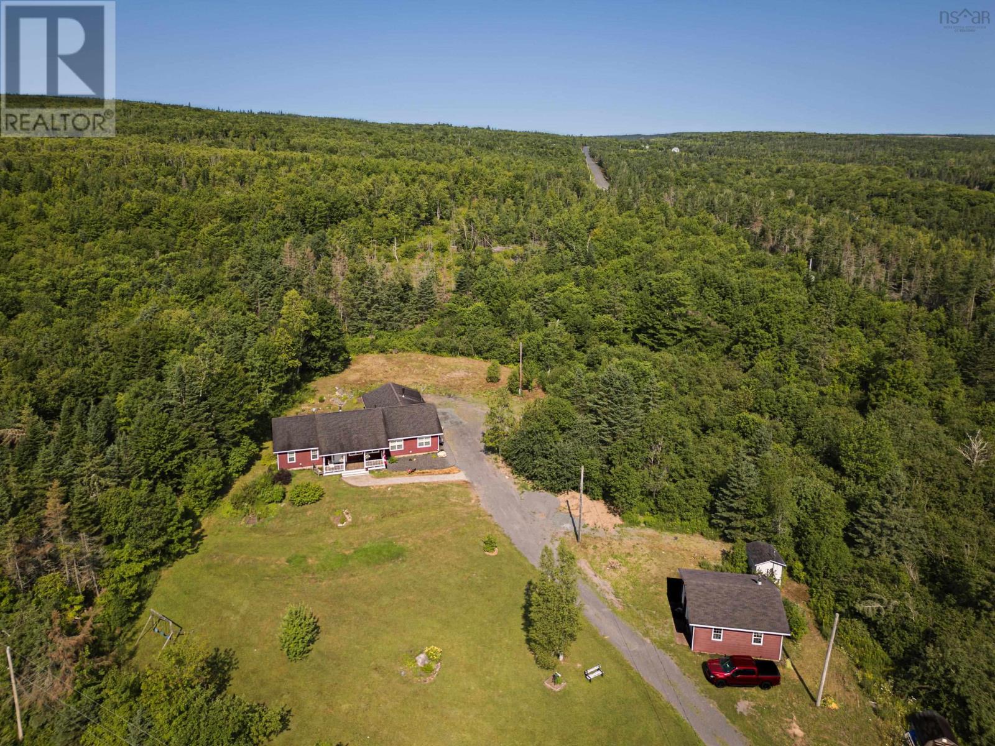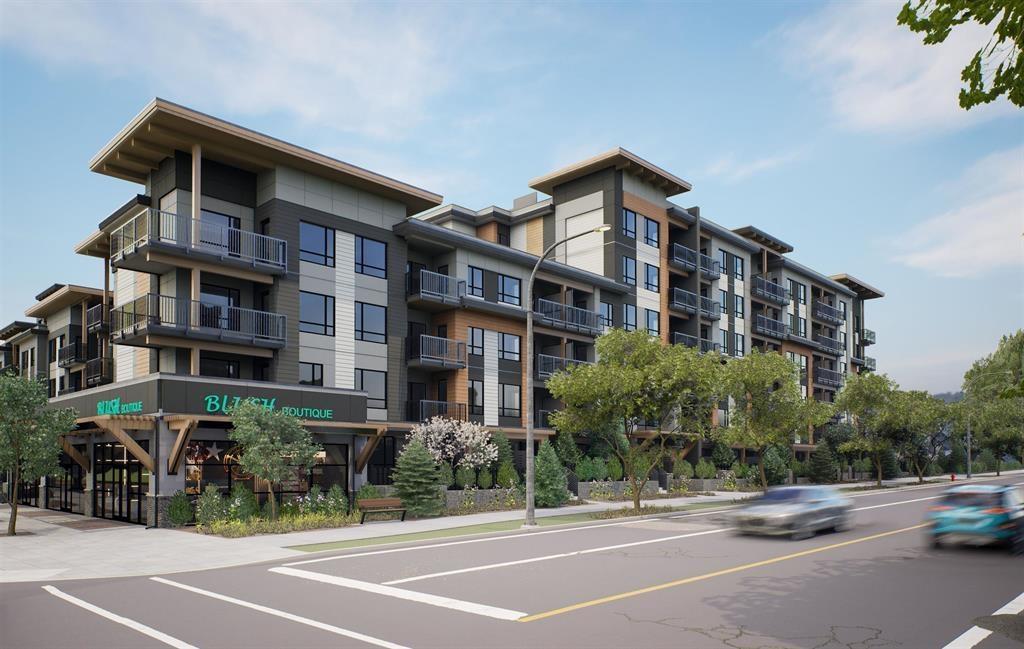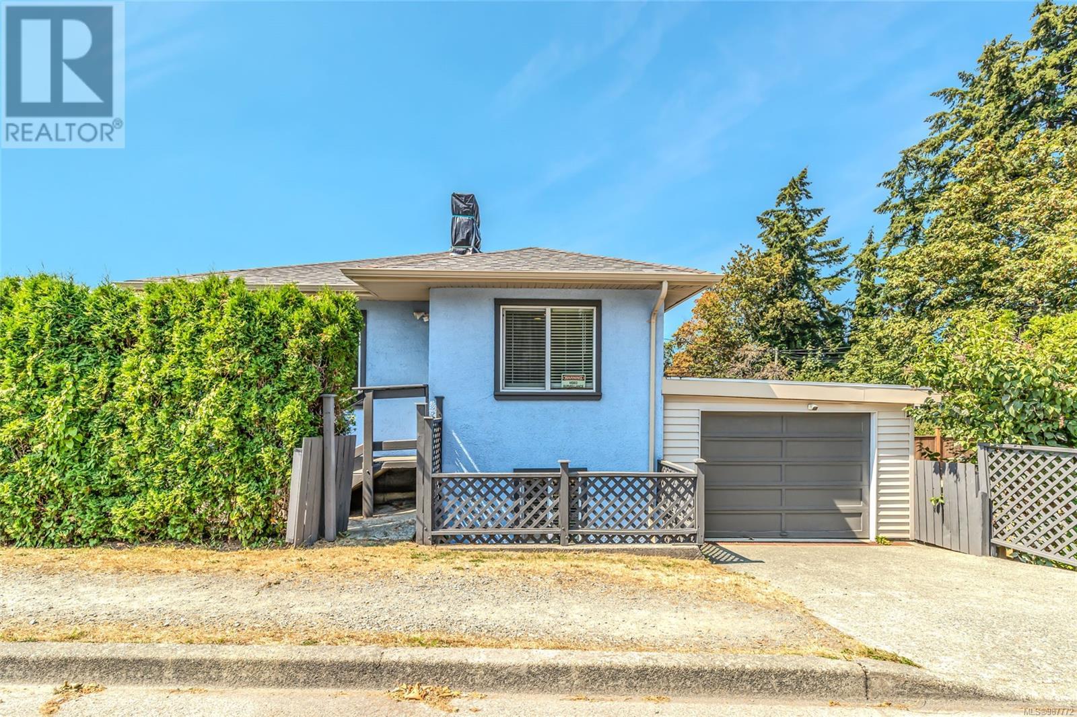22 - 10 Foxglove Crescent
Kitchener, Ontario
Welcome to this beautifully updated and newly renovated two-storey townhome, offering 1,002 sq. ft. Above Grade and 368 sq. ft. Below Grade of fully renovated modern living space. Situated in a private and friendly community, this home is perfect for first-time buyers, young professionals, or those looking to downsize in style.Renovated top to bottom, this home features sleek laminate flooring throughout, an open-concept great room filled with natural light, and sliding doors leading to a private deckideal for morning coffee or entertaining guests. The stunning eat-in kitchen boasts ample cabinetry, a stylish breakfast bar, and plenty of space for culinary creativity.Upstairs, you'll find two generously sized bedrooms, including a spacious primary bedroom with abundant closet space. Two full 4-piece bathrooms add convenience and functionalityone on the upper level and another in the walkout basement. The walkout basement offers additional living space and features a dedicated laundry area along with its own 4-piece bathroom, providing extra flexibility and comfort. With one dedicated parking space, this home is both stylish and practical.Located in a sought-after neighborhood close to parks, schools, shopping, and public transit, this move-in-ready townhome is a must-see. (id:60626)
RE/MAX Metropolis Realty
610 - 1291 Gordon Street
Guelph, Ontario
Turn Key Investment Opportunity in Guelphs Desirable South End! Welcome to 610-1291 Gordon St, a highly sought-after building surrounded by everything you need! Shopping, dining, entertainment, groceries, parks, libraries, and recreation centers, a public transit stop right at the front door. This location is ideal for students, young professionals, and investors looking for strong rental potential. This bright 3-bedroom(2 with outside-facing window), 3-bathrooms offers modern, luxurious living with access to fantastic amenities, including a fitness facility, recreation and media room, study spaces, 1 parking spot and visitor parking. This unit is currently rented till to 2027 for $3075 + utility! Don't miss this incredible opportunity to own in one of Guelphs most vibrant communities! (id:60626)
Century 21 Heritage House Ltd
6140 Collins Drive
Niagara Falls, Ontario
Welcome to 6140 Collins Drive - a charming bungalow nestled in a quiet, family-friendly pocket of Niagara Falls. Set on a deep 124ft lot, this two bed, one bath home showcases true pride of ownership. The main level features an open-concept layout that's been thoughtfully renovated, including a new eat-in kitchen with high-end appliances (2023), new windows and custom made California shutters (2025), offering a bright and modern living space. With updated finishes and a well kept interior, this home is genuinely move-in ready. The finished basement provides additional living space, storage, and a spacious laundry room with a new washer & dryer set (2023). Step outside to enjoy a beautifully maintained backyard - the perfect space to relax, garden, or entertain on warm summer days. Located close to schools, parks, shopping, and major amenities, this home is a fantastic opportunity in a peaceful, low-traffic neighbourhood. (id:60626)
RE/MAX Niagara Realty Ltd
213 230 Mowat Street
New Westminster, British Columbia
Welcome to your ready to move in Home in Uptown. This home is Perfect for first time buyers looking for a spacious home on a Budget. Excellently located this bright southeast corner unit has two very large bedrooms on opposite sides maximizing privacy. Newly painted, engineered hardwood floors and high quality carpets in the bedrooms, polished ceilings, beautiful wood burning fireplace, updated kitchen and custom blinds throughout. Heat and Hot water are included. Come enjoy the quiet neighborhood living but at a walking distance from schools, shops, restaurants, groceries and the train for an easy commute. e. Rentals allowed. Two pets allowed with no size or breed restrictions. 1 designated parking spot, 1 storage locker. (id:60626)
Keller Williams Ocean Realty Vancentral
383 Queen Street E
St. Marys, Ontario
Welcome to 383 Queen St East a well-maintained, freshly painted home filled with original character. This property is being offered for sale for the first time in many years, presenting a rare opportunity to make it your own. Featuring spacious principal rooms, large closets, and a private, fully fenced backyard, this home is ideal for comfortable living and working from home. The layout also offers flexibility for a home-based business, and the 3-car concrete driveway adds practical appeal. Move-in ready and full of potential this is a property you wont want to miss. (id:60626)
Coldwell Banker Homefield Legacy Realty
1339 Stewiacke Road
Lansdowne Station, Nova Scotia
The country lifestyle is calling and 1339 Stewiacke Road in Lansdowne Station is an excellent possibility. Located on more than an acre, the home sits back from the road and on a gentle rise with a spacious covered verandah providing sweeping views of the lawn. There is an attached garage and a second (24x24) detached garage. The detached garage is wired and has a woodstove (as-is). The home is heated with a practical wood-fired boiler and an electric boiler running tandem. Together the system warms the infloor heating system, making for a very comfortable home. There is even a woodstove in the living room creating a cozy ambience. The serious, country sized kitchen/dining area c/w an island has enough space for large family gatherings. The living room is also substantial with direct access to the front verandah. The primary bedroom is enormous, with patio doors leading onto a private space. The 4 piece ensuite, has a separate shower stall and tub. Naturally there is also a walk-in closet. In total there are three bedrooms and 2 full baths with more than 2,100 sqft of finished space. There is also a laundry room and a dedicated storage room. Both with lots of practical and useful storage. If the country lifestyle is for you, this property is ready. Review the photos and tour the home with the iGUIDE visual tour, then call your agent to book a viewing. WELCOME HOME. (id:60626)
Royal LePage Atlantic (Enfield)
4220 41b Av
Drayton Valley, Alberta
Beautifully newly built modern 2300 sq ft two storey home located in Meraw Estates. This home features a triple car garage, main floor hardwood flooring, neutral white paint throughout, large walk through pantry, high end appliances including a wine fridge and a gas stove, 9' ceilings, tons of natural light, high efficiency furnace & hot water tank and much more! Upon entering the home you will notice a den/office, 3 pc bath and a large mudroom area that also leads to the walk through pantry. The open concept living area consists of a large bright kitchen w/island, dining room and living room with an electric fireplace. Upstairs there is a large primary bedroom with 2 closets and a 5 piece bath, two more large bedrooms, laundry room, 4 pce bath and large bonus room area. The basement is unfinished and awaits your personal touches if you wanted to expand your living area. Outside there are two decks, a side door entrance and a landscaped front yard. Seller is offering a $5,000.00 landscaping allowance!!! (id:60626)
RE/MAX Vision Realty
8718 83 Avenue
Grande Prairie, Alberta
Dirham Homes Job #2416 - The Madison II - The new and improved Madison with upstairs laundry!! Welcome to a beautiful modified bilievel style home offering modern style and functional living spaces. Featuring 3 bedrooms and 2 bathrooms, this home is perfect for families looking for comfort and convenience. The standout feature of this home is the primary bedroom, privately located above the garage, offering a spacious retreat complete with a walk-in closet and a luxurious ensuite bathroom. The laundry room is also conveniently located upstairs. The main floor boasts vaulted ceilings and a bright and airy open concept living space, perfect for both daily living and entertaining. The kitchen features beautiful cabinetry, quartz countertops, a pantry with appliance shelf, a bar area with floating shelves and bar fridge space, and a huge central island with eating bar, making it the heart of the home. The dining area is spacious and is open to the living room which offers a fireplace! Two good sized bedrooms and a full bathroom complete the main floor layout. This beautifully crafted home is ideal for those seeking and open design with practical features. Don’t miss your chance to make it yours! (id:60626)
RE/MAX Grande Prairie
142 Fireside Cove
Cochrane, Alberta
Welcome home to 142 Fireside Cove! This very well maintained home is within walking distance to schools, parks and playgrounds as well as the many amenities the community of Fireside has to offer. A front veranda welcomes you home as you step inside to discover a bright and spacious front living room with a beautiful tile gas fireplace. The heart of the home is the kitchen and dining room complete with granite countertops, stainless steel appliances, corner pantry and central island with plenty of organized storage space in the back mudroom. Step outside to your private backyard and enjoy the large deck with bbq hook up, turf feature, making this the perfect outdoor space to relax. Upstairs, you'll find three bedrooms, including a generous primary suite with a 3 piece ensuite including a large shower and a bright walk-in closet that’s sure to impress. The convenience of top-floor laundry makes chores a breeze. The double detached garage has been recently insulated and drywalled and offers plenty of storage and parking space, completing this exceptional home. Additional features include Central Air Conditioning, Gemstone Lighting on the exterior, and vinyl plank flooring on the main floor in 2024. Located in the family friendly Fireside community in Cochrane, you’ll have access to picturesque pathways, parks, and green spaces, as well as top rated schools. Fireside’s small town charm paired with modern conveniences makes it the perfect place to call home. (id:60626)
Cir Realty
109 Superior Drive
Loyalist, Ontario
Discover this stunning, modern end-unit town home in the welcoming community of Amherstview! Built less than 4 years ago by award-winning Barr Homes, this beautifully designed property offers a bright and spacious layout that's sure to impress. The main floor features a generous living room filled with natural light and direct access to a lovely terrace. The open-concept kitchen and dining area includes a balcony overlooking the backyard perfect for entertaining or relaxing. Also on the main level are convenient laundry facilities and a stylish 2-piece bath, with laminate flooring throughout for a clean, contemporary feel. Upstairs, you'll find a bright and airy primary bedroom with two closets and a 3-piece ensuite complete with a stand-up shower. Two additional bedrooms offer great flexibility ideal for children, guests,or a home office. A 4-piece main bathroom rounds out the upper level, which also features plush carpeting in the bedrooms, hallway, and stairs for extra comfort. The home includes a single-car garage, a double-length paved driveway, central air conditioning, and a walkout basement ready for your personal touch. Located in a fantastic family-friendly neighborhood close to parks, schools, and shopping this home has it all! (id:60626)
Royal LePage Proalliance Realty
A620 8233 208b Street
Langley, British Columbia
Discover a new standard of comfort, quality, and convenience at Walnut Park by Quadra Homes, a thoughtfully designed condominium community ideally located in the heart of Willoughby. This 1 bed/1 bath unit features 9' ceilings, gourmet kitchen with quartz countertops, full-height tile backsplashes, soft-close cabinetry, and stainless-steel appliances. It is just minutes from Carvolth Exchange, highway #1 and major amenities such as schools, parks, shopping, restaurants and more. Walnut Park blends quality, style, and everyday convenience with low strata fees and no rental or age restrictions. Includes Parking and Storage! Don't miss your chance to own in this extraordinary new community! (id:60626)
Exp Realty
5013 Melrose St
Port Alberni, British Columbia
Step into a home that has been completely transformed from top to bottom, offering a perfect blend of modern updates and timeless charm. With in-law suite potential and a conveniently designed layout, this residence is ideal for families, multi-generational living, or those seeking additional rental income. At the heart of the home, the beautifully updated kitchen showcases rich dark wood cabinetry, a striking tiled backsplash, and seamless access to the front yard—perfect for effortless indoor-outdoor living. The adjacent living room is a cozy retreat, featuring an eye-catching brick wood-burning fireplace, ideal for creating lasting memories with loved ones. Designed for everyday comfort, the main level includes two spacious bedrooms, a beautifully updated five-piece bathroom, and a welcoming living area. Downstairs, the possibilities are endless, with a large family room, two additional bedrooms, a four-piece bathroom, and a second kitchen—all with direct walkout access to the private backyard. Perfectly positioned across from Weaver Park and just minutes from Uptown Shopping District, Harbour Quay, and the Quay to Quay pathway, this location offers the best of both convenience and outdoor recreation. Enjoy evenings dining at nearby restaurants or spending time at Canal Beach, just moments away. More than just move-in ready, this home has been meticulously updated with exposed beams, new plumbing and wiring, vinyl windows, a four-year-old fiberglass shingle roof, and stylish laminate plank flooring throughout. Parking is a breeze with an attached garage, driveway, and gravel pad for additional vehicles. And to make settling in even easier, the seller is offering a $10,000 gift certificate to The Brick for appliances at completion. This beautifully updated home is ready for its next chapter. Could it be yours? Call today to arrange a private viewing. (id:60626)
Royal LePage Pacific Rim Realty - The Fenton Group



