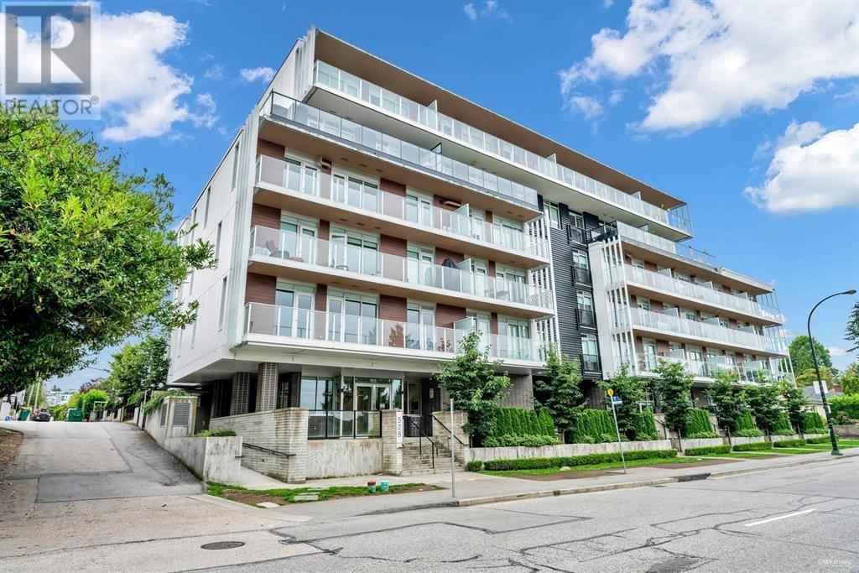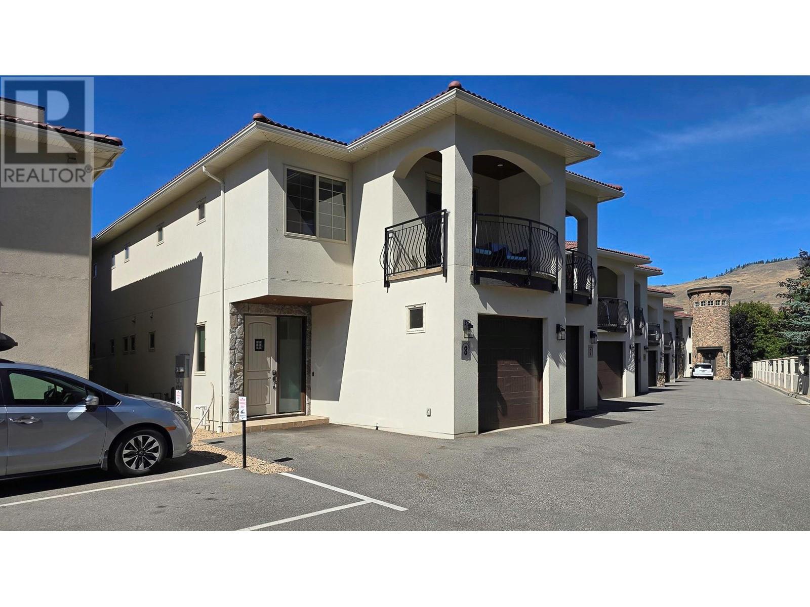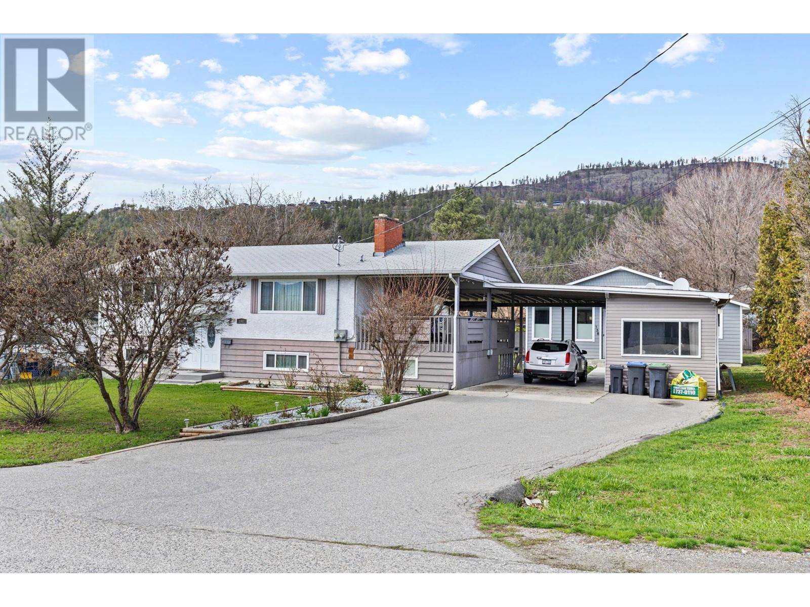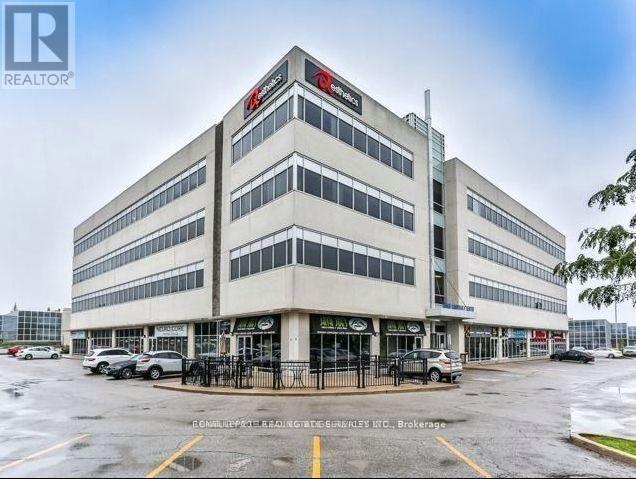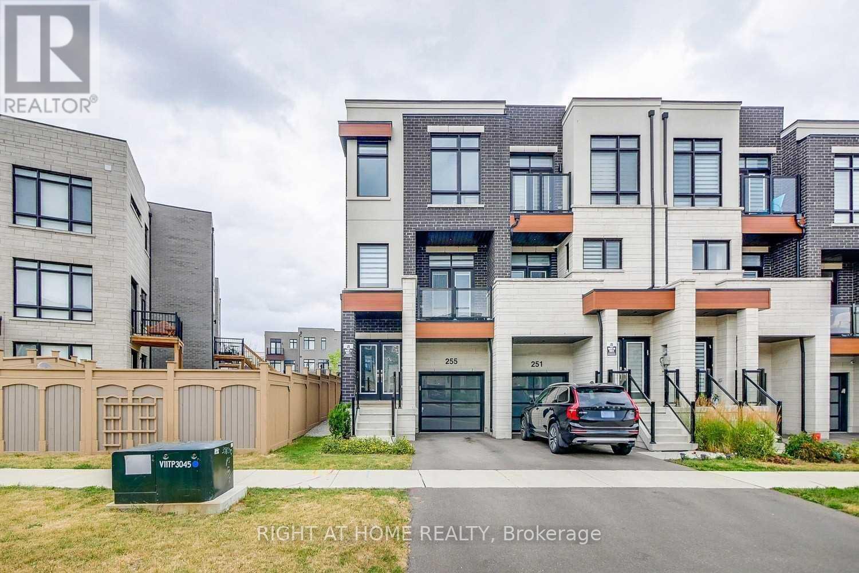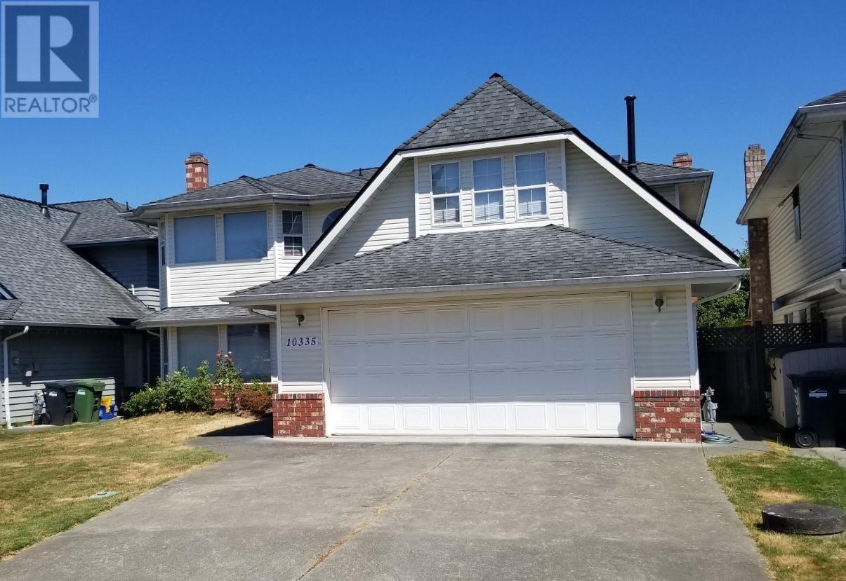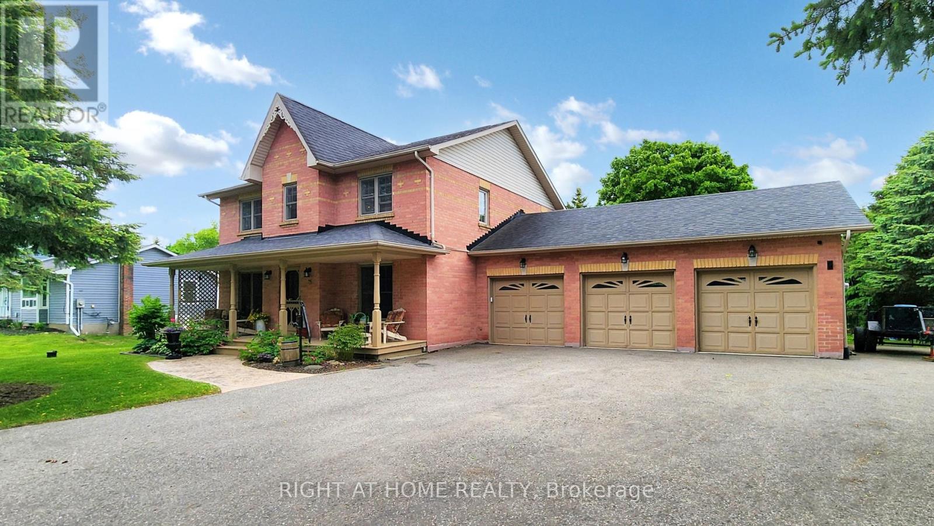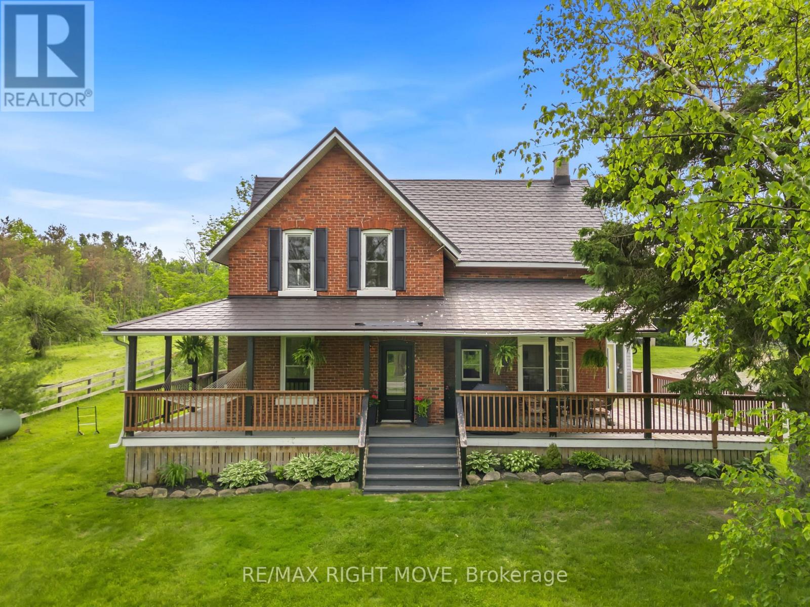601 528 W King Edward Avenue
Vancouver, British Columbia
This desirable south-facing penthouse boasts an impressive 9´3" ceiling height and a spacious 266 sq.ft. balcony. Built with concrete construction, it features an efficient layout with bedrooms strategically placed on opposite sides for privacy. The generous den offers the flexibility to serve as a third bedroom. Enjoy stunning, unobstructed city and park views, with future southern developments restricted to low-rise townhomes. Perfectly located, it´s just a 5-minute walk to the park and directly across from the SkyTrain station, combining tranquility with urban convenience. This home offers a rare blend of style, functionality, and accessibility in a vibrant yet serene setting. (id:60626)
Luxmore Realty
7373 Brooks Lane Unit# 8
Vernon, British Columbia
This gorgeous townhome in the gated Tuscan Terrace community offers resort-like beachfront living only minutes from downtown Vernon. This 5-bedroom, 3.5-bathroom home is open and bright, with tasteful, modern finishings. On the main level, the kitchen/living room area is perfect for entertaining guests, with easy access to the deck, outdoor barbecue, and courtyard. Journey upstairs to the primary suite with your private deck offering a lake view, gorgeous ensuite & spacious walk-in closet. Two more bedrooms, a full bath and a laundry room complete the upper level. The basement has a living room area, two more spacious bedrooms, a full bath and a gym area/media room. Bare land strata. Pets are welcome (with restrictions - 1 dog &/or 1 cat). This unit conveniently comes with 2 parking spots (1 garage and 1 uncovered), a spot on the community paddleboard rack, and a boat slip with a lift. This beautiful gem is the epitome of Okanagan living. Furniture/furnishings negotiable. (id:60626)
Royal LePage Downtown Realty
160 Cariboo Road
Kelowna, British Columbia
Fantastic Investment Opportunity in North Glenmore! This exceptional property features a spacious 4-bedroom family home, complemented by a 1-bedroom suite, providing ample living space and privacy. In addition, a nearly-new, 2-bedroom, 1,000 sq. ft. carriage home adds tremendous value with its modern finishes and separate living area—ideal for rental income or extended family. Sitting on a large 0.34-acre lot, this property offers endless potential with its current zoning (MF1) and the new OCP supporting potential rezoning to MF2 for even greater density. The generous lot size means plenty of room for future development, making this a perfect holding property for savvy investors. OPEN HOUSE MAY 4 1:00 - 2:30 Enjoy the private patio and expansive outdoor space, plus plenty of parking for residents and guests. Whether you're looking to add value through rental income or explore future development possibilities, this property is an opportunity not to be missed! (id:60626)
Macdonald Realty
51 Wood Crescent
Essa, Ontario
Welcome to 51 Wood Crescent, a stunning newly built 3,000 sq. ft. home offering modern luxury and timeless elegance. This 5-bedroom, 3.5-bathroom 2 storey Victoria model is designed for both comfort and sophistication, boasting spacious living areas, high-end finishes including a 24 x 24 tile upgrade, and exceptional attention to detail. Upon entering, you are greeted by soaring 9-ft ceilings on the main floor, creating an airy and open atmosphere. The main level features a formal dining room and living room, perfect for entertaining, along with a spacious family room seamlessly connected to the gourmet kitchen. The kitchen is a chef's dream, complete with premium finishes, ample cabinetry, and a walkout to the backyard, ideal for outdoor dining and relaxation. Upstairs, the primary suite is a true retreat, offering his and hers walk-in closets and a lavish 6-piece ensuite with a soaker tub, glass-enclosed shower, and double vanity. The additional bedrooms are generously sized, with a convenient semi-ensuite design, ensuring both privacy and functionality. The home continues to impress with 9-ft ceilings on the second floor and 8'4" in the basement, adding to the sense of space and luxury. A two-car garage with direct home access provides convenience, while the thoughtfully designed layout ensures both elegance and practicality.This remarkable home at 51 Wood Crescent is a perfect blend of style and comfort don't miss your opportunity to make it yours! (id:60626)
Keller Williams Realty Centres
10502 Covington Way
Rural Grande Prairie No. 1, Alberta
Timeless traditional design with a touch of rustic charm creating a home that is captivating and relevant from the moment you step inside. Spanning over 3700 sqft of living space, you are welcomed by a grand foyer featuring impressive 18-foot ceilings, mosaic tiled flooring, dedicated office perfect for work or study, 4-piece bathroom with heated floors, grand staircase and 9-foot solid walnut-stained doors throughout the main level of this exquisite custom home. Step into the inviting living room that flows into the beautiful chef’s kitchen featuring 10' ceilings and high-end appliances including a Heartland six-burner gas stove with French door oven, Frigidaire professional size refrigerator freezer for generous storage space and elegant granite countertops. The kitchen also boasts a large island with an additional sink, a spacious pantry, and hardwood floors that seamlessly extend into both the dining and living areas. The stunning dining and living room, anchored by a gas fireplace are the heartbeat of this space where comfort meets luxury seamlessly. Two separate doorways lead effortlessly onto the large deck making it an ideal space for entertaining guests. On the second floor you will find a luxurious primary suite, complete with his & hers walk-in closets, gas fireplace, and a private covered balcony perfect for enjoying your morning coffee. The 5-piece ensuite exudes a spa-like ambiance featuring heated tile floors, jetted soaker tub, steam shower with foot massage capabilities & Bluetooth connectivity, double vanity, and designated his & hers get-ready centre. This level also has three more spacious bedrooms, each thoughtfully designed with ample closet space, making it perfect for family or guests. A well-appointed four-piece bathroom is available, complete with double sinks, and a separate tub and toilet area for added convenience. Additionally, the upper-level laundry room is outfitted with commercial-grade washer and dryer units, tile flooring, an d a soaker sink.The basement features an open-concept walk-out style, with heated vinyl plank flooring, a spacious rec room with a wood-burning fireplace and wet bar, perfect for entertaining. With two more large bedrooms, a 4-piece bath with a double vanity, a cozy reading room, and a cold room with outside venting. The home features a new AC unit and boiler heating system for independent climate control on each floor. 32 x 40 detached shop with 240 amp. All additional details for the home are available in feature sheets in supplements. Call your favorite Agent today to book your private viewing!! (id:60626)
Grassroots Realty Group Ltd.
411 - 9140 Leslie Street
Richmond Hill, Ontario
Seize The Opportunity To Own Your Own Office In A Prestigious, Modern Office Building. This Professionally Finished Office Space Includes An Efficient Build Out With 7 Offices, Boardroom, Kitchen, Storage Room And Reception Area. Ample Free Parking Available For Tenants And Visitors. This Space Includes Reception Desk, Cubicles, Boardroom Table And Chairs, And All Other Furniture Is Negotiable. (id:60626)
Royal LePage Real Estate Services Ltd.
143 Histand Trail
Kitchener, Ontario
Nestled in one of Kitchener’s most rapidly growing neighbourhoods, 143 Histand Trail delivers the layout, space, and finishes that modern families look for. The main level welcomes you with wide-plank hardwood, high ceilings, and an abundance of natural light from oversized windows. At the heart of the home, a thoughtfully designed kitchen features a gas cooktop, built-in oven and microwave, stainless steel appliances, and a generous island—perfect for daily life and entertaining alike. The open-concept living area with gas fireplace flows effortlessly to a fully fenced backyard with a gas BBQ hookup and spacious patio—ideal for warm-weather dinners and outdoor downtime. Upstairs, four full bedrooms include a bright primary retreat with a walk-in closet and elevated ensuite boasting a glass shower and freestanding tub. A second full bath and a large family room add comfort and flexibility, while a dedicated office adapts to your work-from-home or hobby needs. Move-in ready and full of upgrades, this home offers the best of both form and function—minutes from Huron Natural Area, RBJ Schlegel Park, top schools, groceries, and Hwy 401. (id:60626)
RE/MAX Twin City Realty Inc.
255 Thomas Cook Avenue
Vaughan, Ontario
Welcome to this stunning freehold end-unit townhouse in the highly sought-after Patterson community, where luxury meets comfort. This spacious four-bedroom home offers over 2,300 square feet of thoughtfully designed living space, filled with natural light and modern finishes. The main floor boasts soaring 10-foot smooth ceilings, complemented by elegant pot lights and rich hardwood flooring throughout. A gourmet kitchen awaits, featuring oversized wall cabinets, gleaming granite countertops, a large island, and stainless steel appliances. With two balconies one facing east and the other west you can enjoy both sunrises and sunsets from the comfort of your home. Upstairs, the elegance continues with 9-foot ceilings and four generously sized bedrooms, along with two beautifully designed bathrooms. The ground floor provides additional living space with a spacious family and recreational room, also with 9-foot ceilings, an upgraded two-piece bathroom, and a walkout to a private backyard patio, perfect for relaxing or entertaining. This exquisite home offers the perfect blend of style, space, and functionality in an unbeatable location. Don't miss this incredible opportunity to own a modern luxury townhouse in one of Patterson's most desirable neighborhoods! (id:60626)
Right At Home Realty
54 Robb Thompson Road
East Gwillimbury, Ontario
Stunning 4-Bedroom 4 Bathroom Family Home with Over $140K in Premium Upgrades. Turnkey & Immaculate, this upgraded 2800+ sq ft home exudes pride of ownership and is truly move-in ready. Every detail has been thoughtfully curated for modern living, comfort, and style. Featuring A Gourmet kitchen with quartz countertops and full quartz backsplash. Bosch built-in oven, microwave/convection combo, built-in fridge, dishwasher, KitchenAid cooktop and hood fan, upgraded sink, and tall cabinets with crown mouldings. Elegant valance lighting, pot lights, and smooth ceilings. Hardwood floors throughout , hardwood staircase and wrought iron pickets. 9ft ceilings on the main floor. Shutters and zebra blinds, 7" crown mouldings, 5" baseboards, and 3" casings. Gas fireplace with marble surround and built-in shelving. Bright upper loft/study area perfect for work or reading. Upgraded tile in all bathrooms. 4 spacious bedrooms with ample closet space and large walk-in closets. 4 bathrooms, including a luxurious primary ensuite with double vanity, soaker tub, and custom glass shower. Spacious laundry/mudroom with direct garage access and plenty of cabinetry. Open-concept basement with incredible potential for customization. Soffit potlights, composite deck with glass, and fully fenced yard with dual entry gates. The Perfect backyard for entertaining. Professional interlock stonework featured on the porch, front walkway, driveway extension, both side paths, and the backyard. Freshly laid sod. This home is in Immaculate condition and move-in ready. A Functional layout and filled with natural light. All nestled in a welcoming, picturesque neighborhood. Don't miss your chance to own this turnkey gem! (id:60626)
Sutton Group-Heritage Realty Inc.
10335 Mcleod Court
Richmond, British Columbia
LAND VALUE ONLY. (id:60626)
Sutton Group-West Coast Realty
8956 Concession 4 Road
Uxbridge, Ontario
Experience peaceful country living in Sandford, just ten minutes from Uxbridge, with this beautifully cared-for 3-bedroom home featuring a triple garage. Offered for the first time, the property boasts a stunning lot with a 3-season sunroom overlooking a patio pond and perennial gardens. The main floor includes an eat-in kitchen with custom pantry, stainless steel appliances, and sunroom access, plus separate living and dining rooms, and a family room with fireplace, built-in cabinetry, and bay window. Upstairs offers three spacious bedrooms. The finished basement features built-in shelving and an electric fireplace. Walk to local amenities like Scott Central Public School, the community centre, and the corner store; a short drive provides access to Uxbridge's dining, shopping, the Roxy Theatre, and bowling, with easy access to the 404 and GO Stations.Natural Gas & Fibre optic recently available !The original floorplan allowed for 2 second-floor bathrooms (1 ensuite, 1 main). Seller converted to 1 oversized bathroom; could be reconverted Note . Fire Hydrants on property are Decorative (id:60626)
Right At Home Realty
3062 Townline Rr5 Townline
Oro-Medonte, Ontario
Welcome to 3062 Town Line a picturesque Hallmark-style century home set on a scenic 2.59-acre lot. Blending timeless character with thoughtful updates, this spacious 2,290 sq/ft home offers charm, comfort, and functionality for the whole family.The original full-brick home retains its classic appeal, while a well-integrated addition finished in durable vinyl siding expands the living space and includes a double attached garage with interior access. Inside, you'll find 4 bedrooms and 2 full bathrooms, including a convenient main floor bedroom and an updated 4pc bath with a tiled glass shower. Upstairs, 3 more bedrooms await along with a second 4pc bath. The spacious primary includes a massive walk-in closet.The updated kitchen features quartz countertops, tile flooring, a tile backsplash, pot lights, and a 3-seat bar island perfect for family meals and entertaining. A cozy den with a woodstove and a living room with a propane fireplace offer multiple inviting spaces to relax. The bright dining area opens to a large back deck overlooking the private yard. Enjoy outdoor living with 680 sq/ft of deck space, including a 490 sq/ft covered porch with a hammock, plus an above-ground pool for summer fun. The 32 x 48 detached shop is ideal for work or storage, complete with propane heat, a compressor, roll-up door, and a 100-amp panel. Extensive fencing adds privacy and functionality great for pets or future garden plans. Additional highlights include: Main floor laundry, Forced air propane furnace, Metal roof on both the home and addition, Drilled well with UV system, filter, and softener. Parking for approximately 15 vehicles. Marchmont Public School District. This is country living with all the necessities: space, comfort, and classic charm. (id:60626)
RE/MAX Right Move

