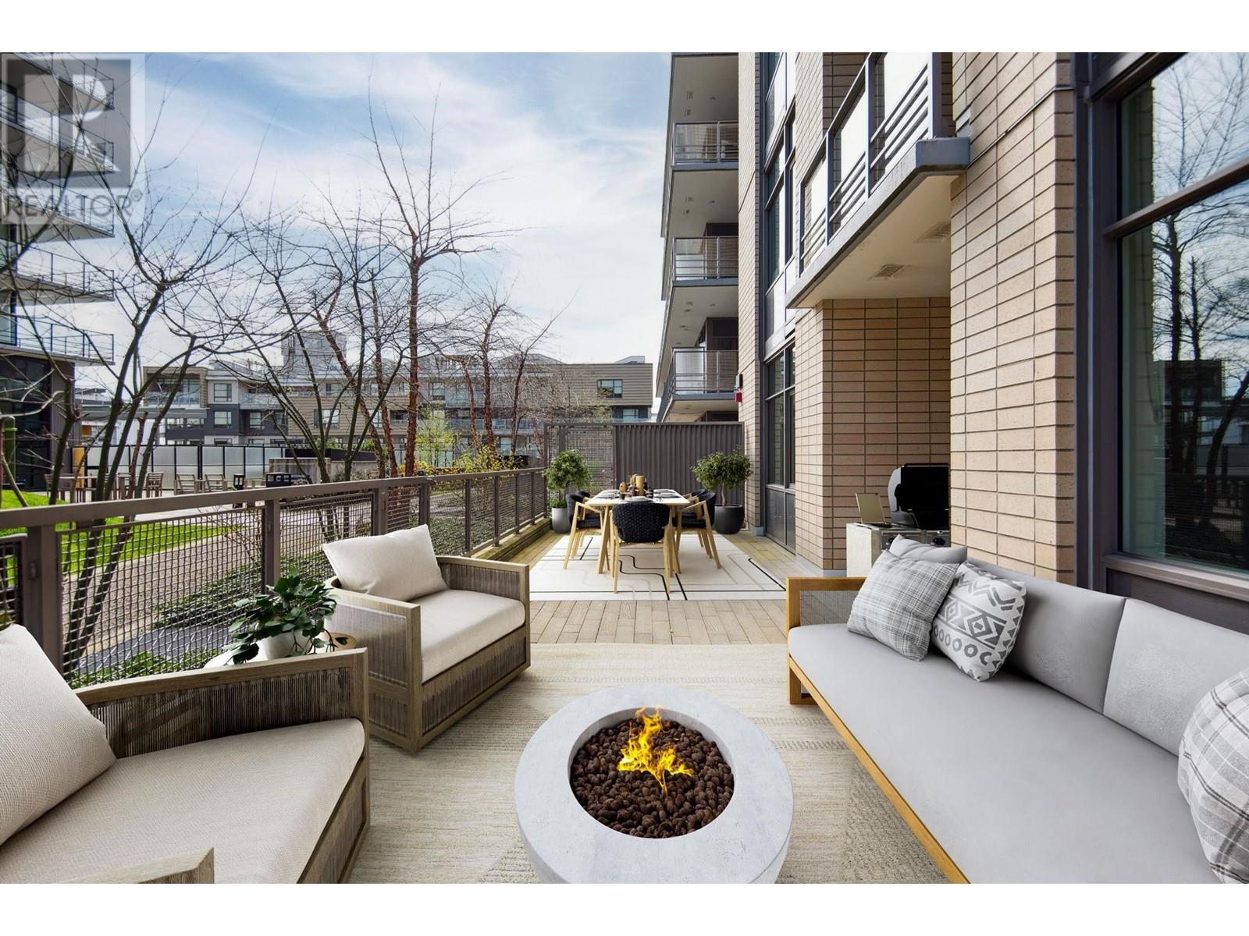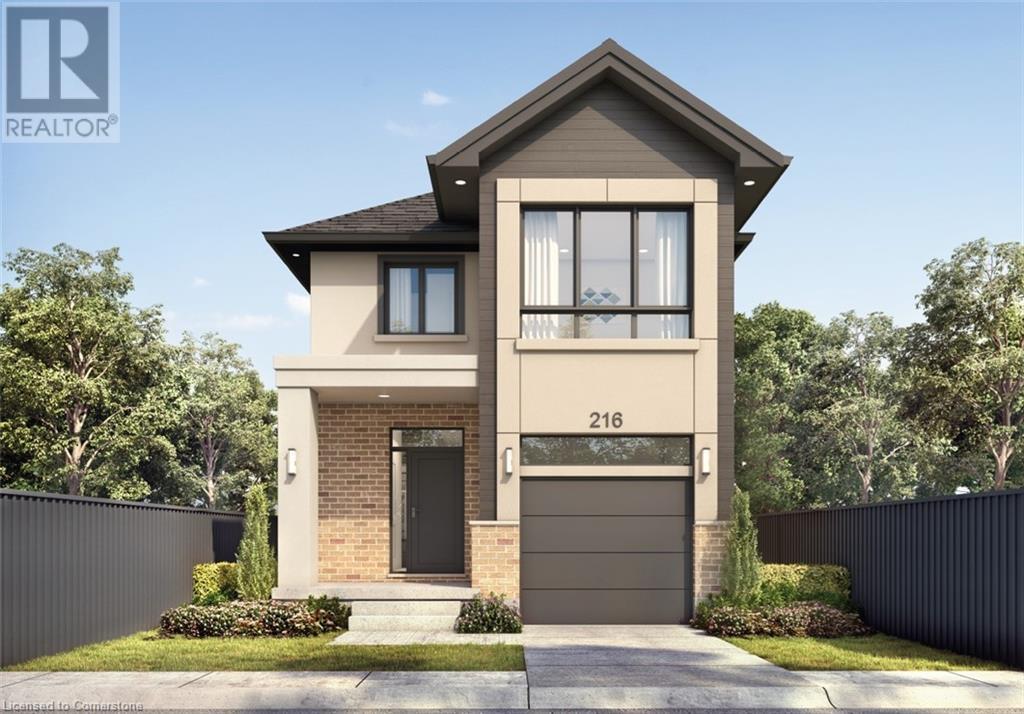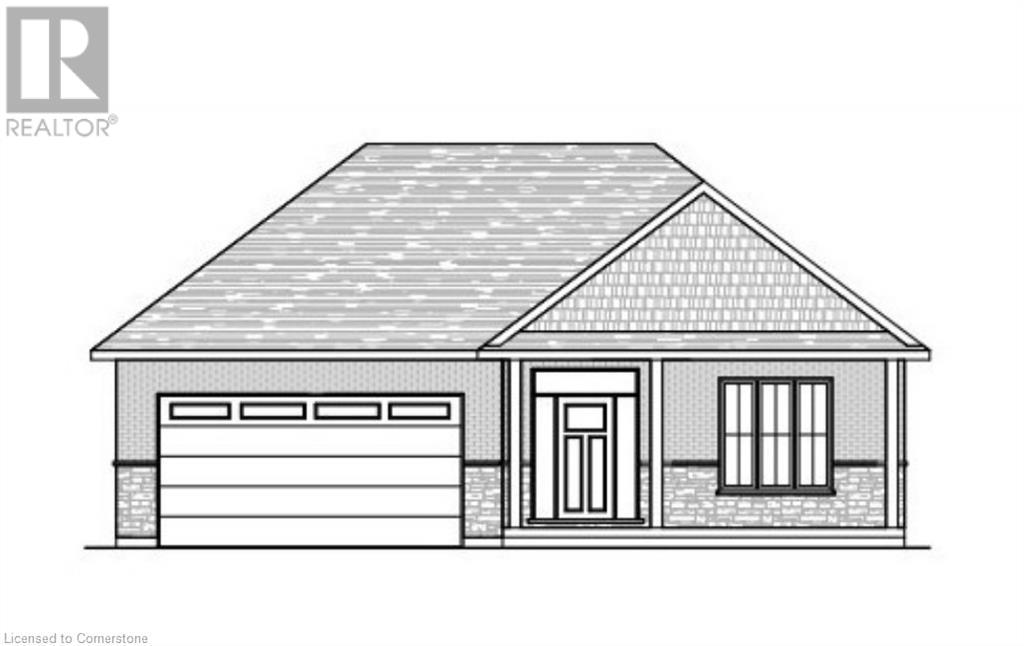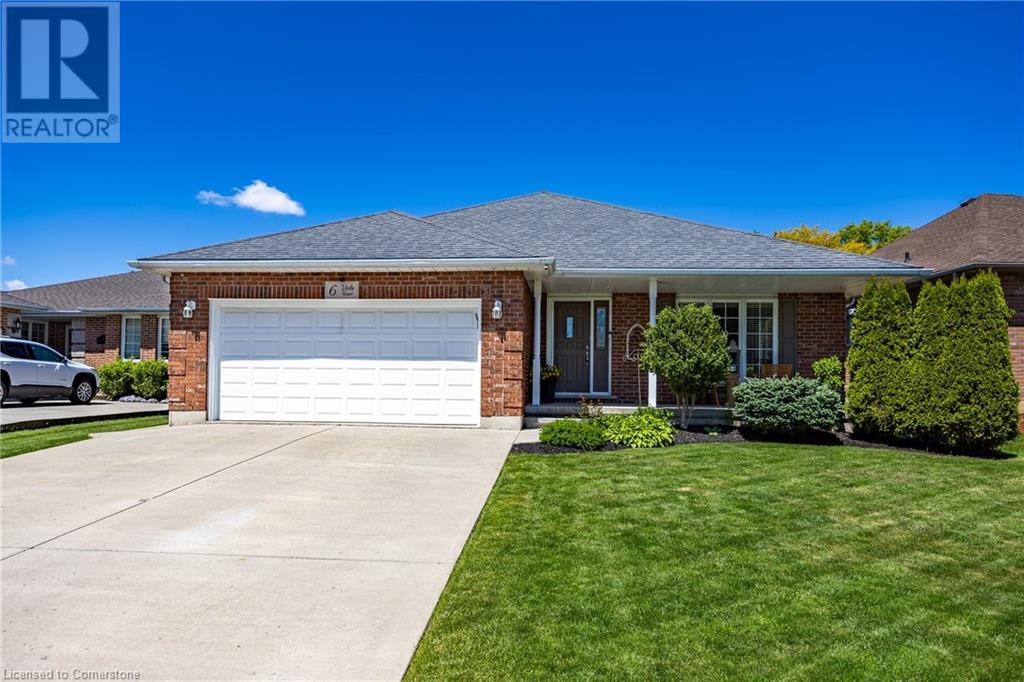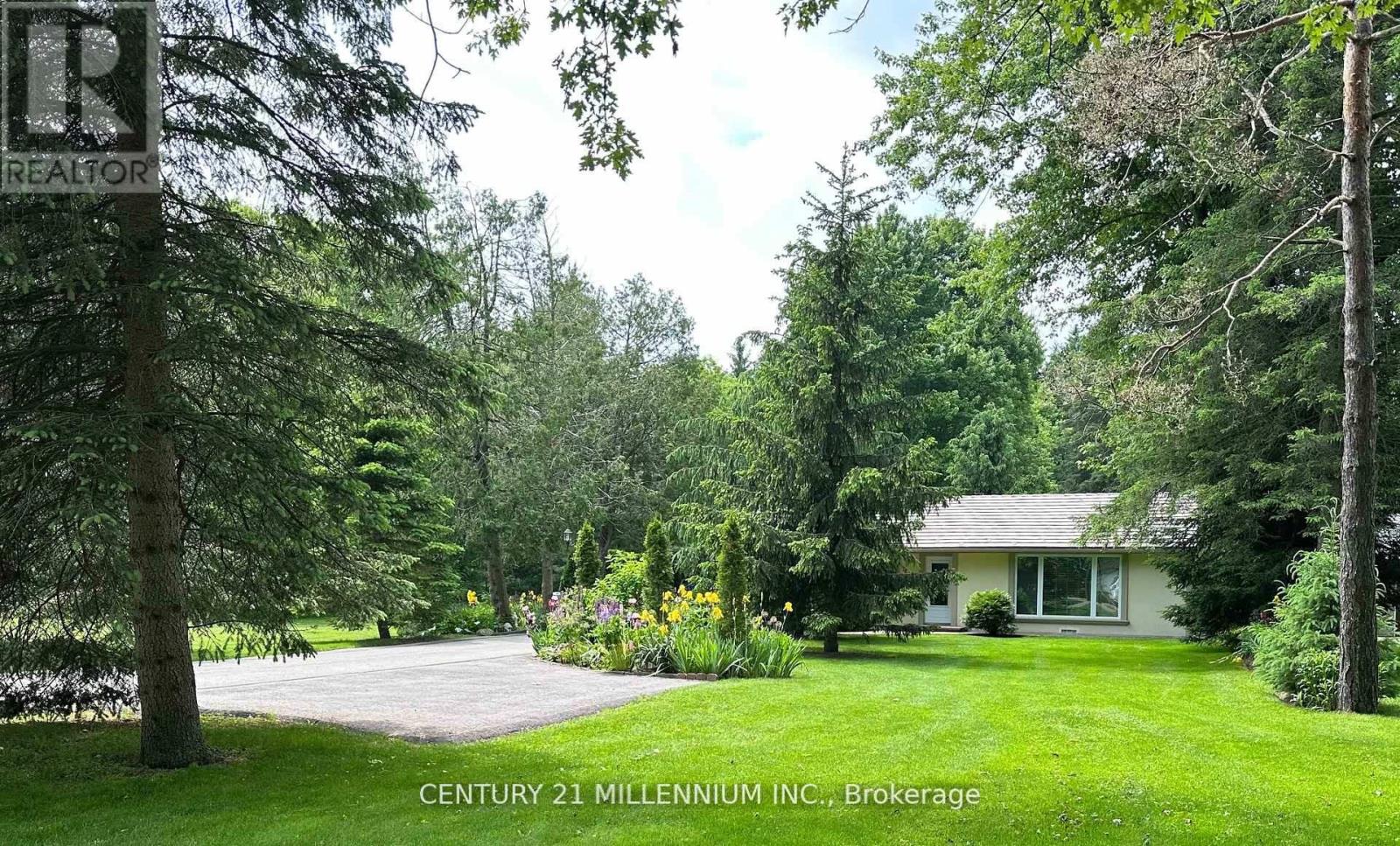259 Eventide Way
Kingston, Ontario
Welcome to Riverview Shores from CaraCo, a private enclave of new homes nestled along the shores of the Great Cataraqui River. The Chelsea, from CaraCo, a Cataraqui Series home offers 2,440 sq/ft of finished living space, 4 bedrooms, 3.5 baths, finished basement and an open-concept design with ceramic tile, hardwood flooring, gas fireplace and 9ft wall height on the main floor. The kitchen features quartz countertops, a large centre island, pot lighting, a built-in microwave, and a walk-in corner pantry. Upstairs are 4 bedrooms, including a primary bedroom with walk-in closet and a 3-piece ensuite bathroom with tiled shower. Additional highlights include a 2nd floor laundry, a high-efficiency furnace, an HRV system, quartz countertops in all bathrooms, and a finished basement with 9ft wall height, large rec room and 3-piece bathroom. Ideally located in our newest community, Riverview Shores; just steps to brand new neighbourhood park and close to schools, downtown, CFB and all east end amenities. Make this home your own with an included $10,000 Design Centre Bonus! (id:60626)
RE/MAX Rise Executives
200 Highway 8
Hamilton, Ontario
Unique opportunity to own well known old country Church, circa 1879, in beautiful West Flamborough, just above Dundas. Full of character. Very well maintained. Approx 3190 sq ft including Church upstairs & parish/banquet hall below. Walkout from banquet room & Church to rear with lots of parking. Church is approx 44 ft x 29 ft with beautiful 22 ft high ceilings. Windows are currently covered but may have some coloured glass. Banquet hall is approx 29 ft x 26 ft with open kitchen of approx 12.5 ft x 10 ft. 2 natural gas furnaces. Quick access to Dundas & over to Hwy 6 to 403 for Toronto & Niagara. Scenic drive into Ancaster including Costco & big box stores & Brantford. Seller may hold some financing to qualified Buyer. Enjoy being a part of history! Truly a pleasure to view! (id:60626)
Realty Network
200 Highway 8
Hamilton, Ontario
Unique opportunity to own well known old country Church, circa 1879, in beautiful West Flamborough, just above Dundas. Full of character. Very well maintained. Approx 3190 sq ft including Church upstairs & parish/banquet hall below. Walkout from banquet room & Church to rear with lots of parking. Church is approx 44 ft x 29 ft with beautiful 22 ft high ceilings. Windows are currently covered but may have some coloured glass. Banquet hall is approx 29 ft x 26 ft with open kitchen of approx 12.5 ft x 10 ft. 2 natural gas furnaces. Quick access to Dundas & over to Hwy 6 to 403 for Toronto & Niagara. Scenic drive into Ancaster including Costco & big box stores & Brantford. Seller may hold some financing to qualified Buyer. Enjoy being a part of history! Truly a pleasure to view! (id:60626)
Realty Network
217 3451 Sawmill Crescent
Vancouver, British Columbia
Bright, spacious & thoughtfully designed, this modern 2 BED 2 BATH + FLEX offers east-facing views into the resident courtyard & a HUGE RARE 463 SF private PATIO-PERFECT for morning coffees, afternoon lounging & summer night bbq's. Enjoy a gourmet kitchen with JennAir gas cooktop, full size fridge & polished stone counters. Large windows & 9' ceilings flood the home with natural light. Stay comfortable year-round with AirCon & Nest control & relax in your luxurious spa-inspired bathrooms. Amenities include party rooms, guest suites, study room & access to CLUB CENTRAL´s 14,000 SF fitness centre, indoor pool, hot tub, sauna/steam, kids´ room, squash/basketball courts & more. Come join this vibrant River District neighbourhood today! 1 Parking 1 Locker. Some photos virtually staged. (id:60626)
Rennie & Associates Realty Ltd.
464 Green Gate Boulevard
Cambridge, Ontario
MOFFAT CREEK - Discover your dream home in the highly desirable Moffat Creek community. These stunning detached homes offer 4 and 3-bedroom models, 2.5 bathrooms, and an ideal blend of contemporary design and everyday practicality. Step inside this Lotus A model offering an open-concept, carpet-free main floor with soaring 9-foot ceilings, creating an inviting, light-filled space. The chef-inspired kitchen features quartz countertops, a spacious island with an extended bar, ample storage for all your culinary needs, and a walkout. Upstairs, the primary suite is a private oasis, complete with a spacious walk-in closet and a luxurious 3pc ensuite. Thoughtfully designed, the second floor also includes the convenience of upstairs laundry to simplify your daily routine. Enjoy the perfect balance of peaceful living and urban convenience. Tucked in a community next to an undeveloped forest, offering access to scenic walking trails and tranquil green spaces, providing a serene escape from the everyday hustle. With incredible standard finishes and exceptional craftsmanship from trusted builder Ridgeview Homes—Waterloo Region's Home Builder of 2020-2021—this is modern living at its best. Located in a desirable growing family-friendly neighbourhood in East Galt, steps to Green Gate Park, close to schools & Valens Lake Conservation Area. Only a 4-minute drive to Highway 8 & 11 minutes to Highway 401. **Lot premiums are in addition to, if applicable – please see attached price sheet* (id:60626)
RE/MAX Twin City Faisal Susiwala Realty
51 Judd Drive
Simcoe, Ontario
Discover Your Dream Home at 51 Judd Drive, Simcoe. Step into style and comfort with this to-be-built 1,680 sq. ft. modern bungalow in a sought-after Simcoe neighbourhood. Perfectly positioned close to schools, shopping, dining, and all the amenities the town has to offer, this home combines convenience with contemporary design. From the oversized double garage with 16' Doors, enter through a practical mud/laundry room that opens into a welcoming foyer. Inside, 9-foot ceilings throughout — and a striking 10-foot tray ceiling in the Great Room. The open-concept main floor includes a bright living area and a beautifully laid-out kitchen, ideal for entertaining. With three generous bedrooms, including a primary suite featuring a tiled glass-door shower in the ensuite, this home is designed for modern living. As a pre-construction opportunity, buyers can enjoy the exciting chance to personalize their new home with quality allowances for cabinetry, countertops, flooring, ensuite tile, plumbing and light fixtures, paint colours, and even the front door design. Enjoy the outdoors from both the covered front porch and rear patio and appreciate the lasting curb appeal of the brick and stone exterior. Don't miss this opportunity to create the home you've always wanted — call today to begin your journey to 51 Judd Drive! (id:60626)
RE/MAX Erie Shores Realty Inc. Brokerage
6 Viola Court
Delhi, Ontario
Welcome to 6 Viola Court, Delhi, Ontario! Tucked away on a quiet, family-friendly court, this beautifully maintained 4-bedroom, 3-bathroom home offers spacious living with thoughtful design, making it the perfect choice for growing families, downsizers, or anyone seeking comfort and quality in a peaceful community. The main floor features two generous bedrooms, including a primary suite complete with a 4-piece ensuite bath, offering a private retreat. A second 4-piece main bathroom serves the additional bedrooms and guests. The open concept living and dining area is bright and inviting, enhanced by cathedral ceilings and large windows that fill the space with natural light. You will love the cherry wood kitchen cabinetry, updated flooring throughout, and the breakfast bar—ideal for casual dining or entertaining. The main floor laundry room adds everyday convenience. Downstairs, you'll find a fully finished lower level that expands your living space with a fourth bedroom, a 3-piece bathroom, and a cozy family room—perfect for movie nights, a playroom, or hosting visitors. And check out this back yard oasis! Outdoor living at it's best with a fully fenced backyard featuring a beautiful in-ground pool with new heater and pump, stamped concrete decking, and a gazebo—ideal for summer entertaining or relaxing weekends. Whether you're hosting pool parties or enjoying quiet evenings, this home offers the lifestyle you've been looking for! (id:60626)
RE/MAX Erie Shores Realty Inc. Brokerage
13 Brookfield Court
Ingersoll, Ontario
LOCATION, LOCATION, LOCATION!!! Newly Upgraded Beautiful 4 Bedroom Detached House For Sale** Situated On A Court With Premium Big Ravine Lot** Interlocking Landscape and Double Door Entry Brand New Larger Kitchen With Quartz Counter Top & Island with S/S Appliances** Master Bdrm Has W/I Closet & 5 Pc En-Suite! Open Concept Big Loft** Large 4 Bedrooms With Big Closets** 2nd Floor Family Room Can Be Converted To 5th Bdrm** Double Car Garage with Garage Door Opener** Heated Garage* 200 Amp Electrical Panel For EV Chargers* Excellent Neighborhood** Near This Gorgeous Home Is Walking Distance To Hospital, Plazas, School, Parks, Community Center, Museum, MINUTES TO 401, And Many More!!!** (id:60626)
Homelife/miracle Realty Ltd
795008 Range Road 44
Rural Spirit River No. 133, Alberta
Homestead dreams could be your reality! This incredible 160-acre farm has been cherished by the same family for 95 years, and now it’s ready to be passed on to the next generation of farming roots and rural legacy. Set on a dead-end road off RR 44 down the Volin RD this stunning parcel offers peace, privacy, and potential, bordered by Ducks Unlimited conservation land to the North and West, and neighboring farms to the South and East. The property features: 20-acre homesite, 10 acres of mature trees, and 130 acres of prime Peace Country farmland. Outside offers a 40’x60’ insulated tin shop with concrete floor, floor drain, water lines, wood stove, office, mezzanine storage, and dual overhead doors. Outbuildings include 5 graineries, 3 storage sheds, and 3 dugouts throughout the property, supporting both crop and livestock possibilities. The 1991-built 1458 sq.ft bungalow offers cozy, updated living with newly installed front steps and new windows throughout in 2021. The spacious foyer leads to main floor laundry with sink just off the upgraded kitchen featuring custom organizer shelving, French pantry, and center island bar. The open concept living space is complete with 2 bedrooms, 1 large bathroom, and new paint and trim. The unfinished basement features new furnace in 2022 and newer hot water tank and offers ample space for future development. Whether you're looking to farm, homestead, or simply enjoy the serenity of nature, this land is irreplaceable. Embrace the heritage, the fertile ground, and the unmatched location in the picturesque Dunvegan area. Build your family’s legacy with this once-in-a-century opportunity! (id:60626)
RE/MAX Grande Prairie
234 Antrim Street
Peterborough Central, Ontario
This beautifully maintained triplex sits on a massive corner lot in a prime city location, offering a unique opportunity for investors, multi-family buyers, or owner-occupiers. With recent renovations throughout and the potential to build an additional dwelling, as this is an ideal ADU residential lot size (buyer to verify with city), this property combines immediate income with long-term upside. Each of the three spacious 2-bedroom units one with a den has been thoroughly upgraded. Kitchens and bathrooms feature new vanities, showers, faucets, tile, backsplashes, and updated appliances including stoves, fridges, and microwaves. Apartment 3 has just undergone a full renovation with a new bath, new private deck, screen door, brand-new fridge, newer stove and laundry, and all-new luxury carpeting. Apartments 1 and 2 were renovated within the past few years and offer hardwood floors, updated bathrooms, and modern finishes. Each unit has been freshly painted, with new blinds, curtains, ceiling fans, and light fixtures. The building has been extensively upgraded with a new roof, wiring, plumbing, sewer line, and well-maintained high-efficiency gas furnace. Each unit has separate entrances, meters, decks, and its own hot water tank. A large covered wrap-around veranda and beautiful spiral staircase add to the property's character. The fenced yard provides privacy and features parking for six vehicles, a large storage building, and bonus furnishings included. This property has incredible rental potential (average monthly rent for a 2-bedroom unit is over $2,000 in Peterborough); set your own rents. Located close to shopping, dining, public transit, and all amenities, this is a rare opportunity to own a turn-key, income-generating property with future development potential. (id:60626)
Century 21 United Realty Inc.
12 Fieldgate Drive
Orangeville, Ontario
Welcome to this stunning 2-story detached family home, perfectly situated on a peaceful street in a highly sought-after neighborhood. This spacious home sits on a generous lot with a 50 ft. frontage, offering plenty of outdoor space. The main level features laminate flooring throughout, a large, open-concept living and dining area, perfect for entertaining family and friends. A cozy gas fireplace in the family room adds charm and comfort, making it an ideal spot for relaxation. The main level also includes a convenient laundry area, a 2-piece powder room, and direct access to the garage for added convenience. Upstairs, the primary bedroom is complete with a walk-in closet and a luxurious ensuite. Two additional well-sized bedrooms and a full bathroom provide ample space for a growing family. Step outside to enjoy the beautifully landscaped backyard with mature trees that offer both privacy and shade. The large deck is perfect for outdoor gatherings. With a 4-car parking space, a water softener, and a prime location close to schools, parks, and amenities, this home is move-in ready and waiting for its next owners. (id:60626)
RE/MAX Excellence Real Estate
48 Credit Road
Caledon, Ontario
Charmingly Updated Bungalow offering true Ground Level Living on a Quiet/Tree-Lined Street. Ready for a more carefree lifestyle & condo living isn't your dream? Here are 6 reasons this conveniently located gem, surrounded by nature, is perfect for you: 1. No work needed: just move in and enjoy! 2. Single-level layout - no stairs to climb - featuring a spacious living room, a bright, open kitchen, 2 bedrooms with walk-in closets & an easy-access bathroom designed with convenience in mind. 3. Spacious, Sun-Drenched Dining (or Flex) Room with Walk-out to Patio: Ideal as a dining room for hosting family or friends and creating lasting memories, perhaps its a craft room, office space or whatever you can imagine. 4. Detached Garage/Workshop: A perfect space for hobbies, projects, extra storage or to park the car during winter months when you are off to a sunny destination. 5. Beautiful Gardens: Enjoy your morning coffee surrounded by greenery & flowers or spend quiet afternoons tending to your favourite plants. 6. Tranquil Neighborhood: Safe, quiet streets in the Caledon hamlet of Cheltenham, perfect for daily walks with friendly neighbours who make it feel like home. The exterior features a stylish stucco finish, complemented by a durable metal roof, ensuring beauty, longevity and low maintenance. Major renovations completed in 2011 have transformed the space with new windows and doors, enhancing energy efficiency and bringing in plenty of natural light. The remodelled kitchen and bathroom add a modern touch, making everyday living a pleasure, The outdoor space is just as inviting, with manicured landscaping and a paved driveway and patios that create ideal spots for relaxation or entertaining. An attached carport and detached garage offer convenient parking and storage options. Nestled in a quiet riverside community, this home provides the perfect blend of tranquillity and access to local amenities. Don't miss out on this charming property. (id:60626)
Century 21 Millennium Inc.




