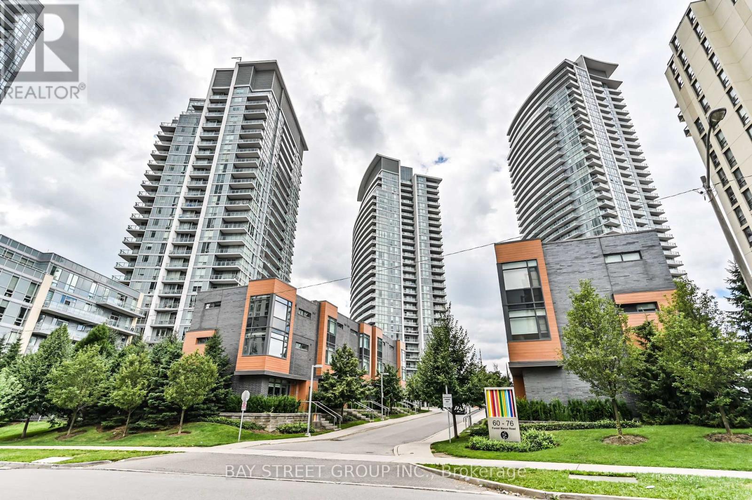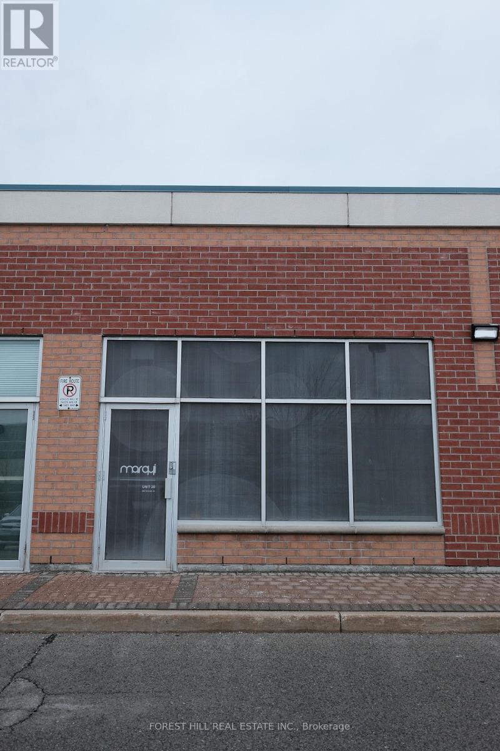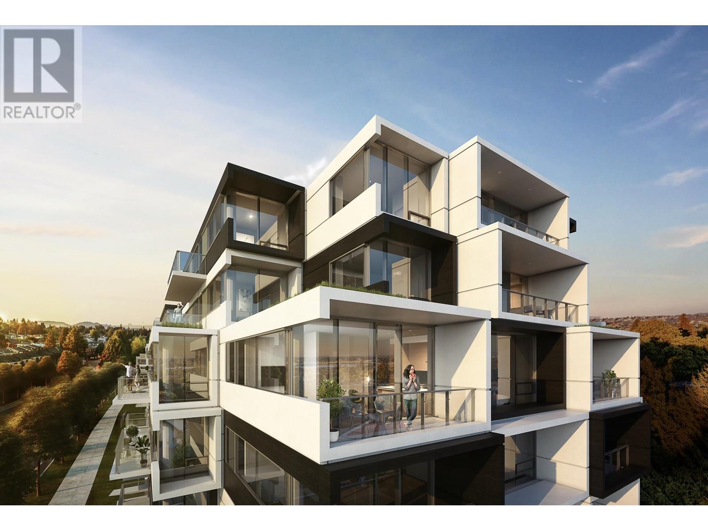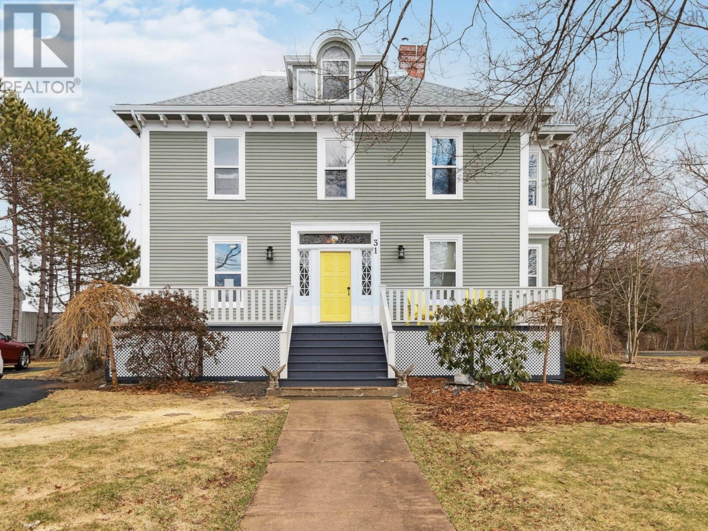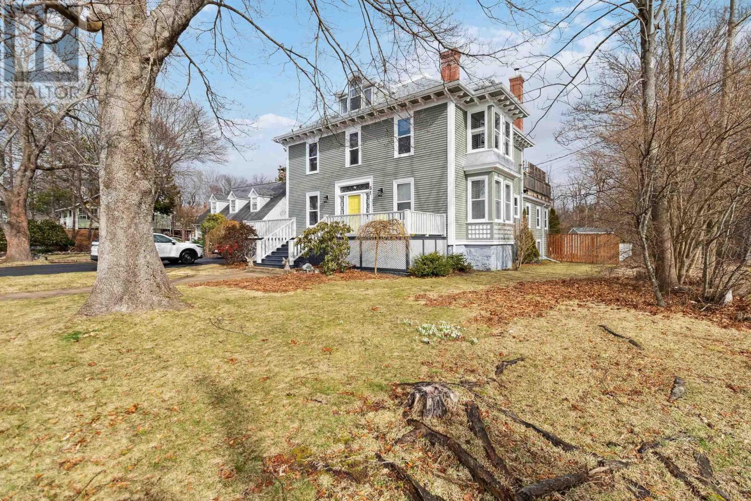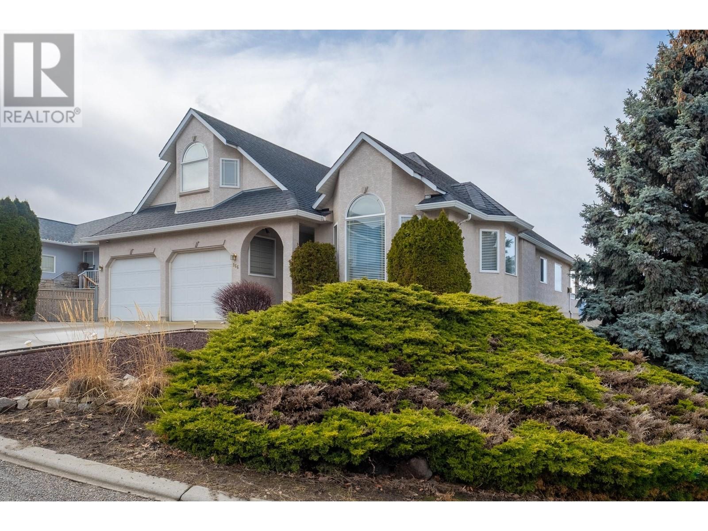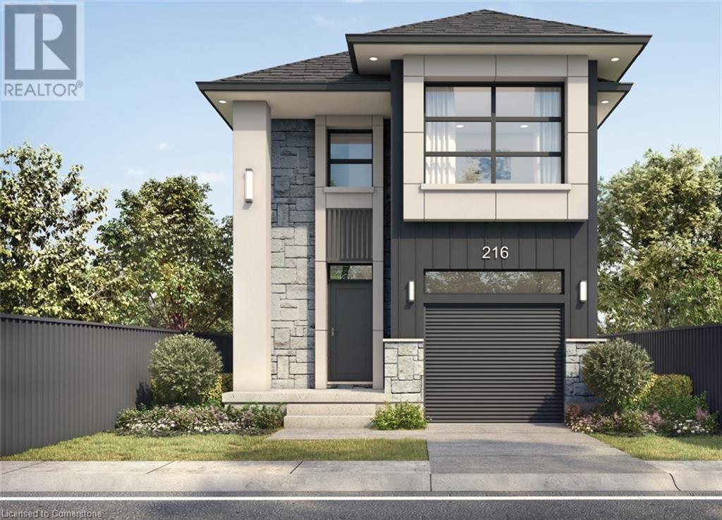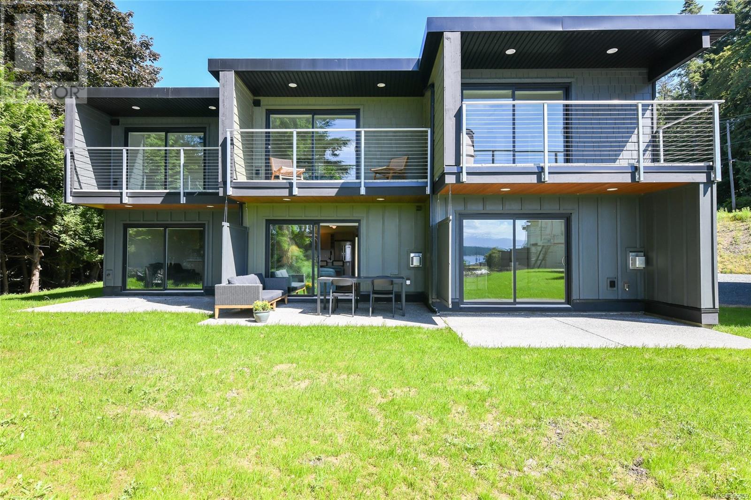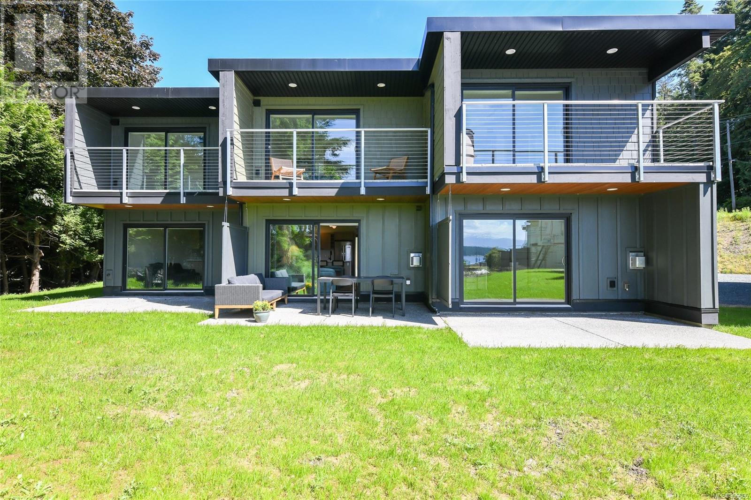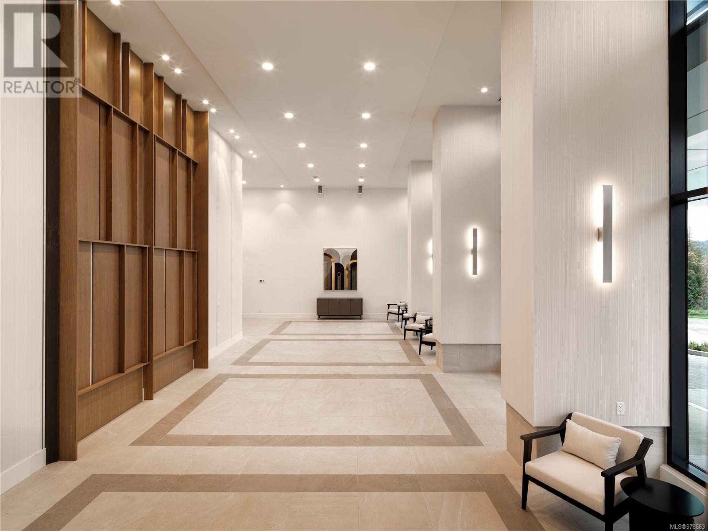2306 - 62 Forest Manor Road
Toronto, Ontario
Stunning northwest corner unit by Tridel; This spacious 23rd-floor northwest corner unit features soaring 9-ft ceilings and larger floor-to-ceiling windows that offer unobstructed panoramic views and abundant natural light throughout; With a functional 1155 sqft plus 2 balconies layout, this unit boasts 2 bedrooms + a large den, 2 full 4-piece bathrooms, and an open-concept living, dining, and kitchen area perfect for both relaxing and entertaining. The modern kitchen is equipped with granite countertops, stainless steel appliances and a breakfaster bar. The master bedroom includes a walk-in closet, a 4-piece ensuite, and walk-out to a private balcony; Ensuite laundry with premium Samsung washer & dryer; Fantastic building amenities: 24-hour concierge, party room, theatre room, indoor pool & hot tub, gym, guest suite, and outdoor BBQ area; Unbeatable Location: Steps from Don Mills subway, Fairview Mall, groceries, library, community centre, parks, and with a Walk Score of 93. Minutes to Hwy 401/404 and everything North York has to offer. (id:60626)
Bay Street Group Inc.
20 - 280 Yorktech Drive
Markham, Ontario
Beautiful Fully renovated functional office in Markham prime location, south of First Markham Place in Markham. Great unit location in sought-after Industrial/Retail. Easy access to public transit, close to Costco, Home Depot and minutes to highway 404/401. The unit is zoned for a wide range of businesses. Great investment with low maintenance fees and a well-managed complex.**EXTRAS** all light fixtures, window coverings, S/S fridge, microwave, custom built vanity/launchstorage. Nest thermostat and light dimmers, 2 TVs, white office tables. (id:60626)
Forest Hill Real Estate Inc.
K303 8030 Oak Street
Vancouver, British Columbia
Oku, designed by Arno Matis, is a zero emission concrete construction offering 132 homes in 3 boutique buildings. The superior window and wall structure is designed for energy efficiency and reduced sound transmission. All-season comfort from best-in-class VRF air-conditioning technology. Stylish kitchens are European in outlook with fully-integrated, chef-ready Gaggenau appliance packages. Building amenities include a fitness studio, co-working space, entertainment lounge for group gatherings. Conveniently located in a well-established Vancouver West neighbourhood with easy access to Churchill Secondary, Sir Wilfred Laurier Elementary, Oakridge Centre, YVR and downtown. (id:60626)
Nu Stream Realty Inc.
31 Main Street
Liverpool, Nova Scotia
It's not often this type of listing hits the market in the historical Town of Liverpool. Beautiful, fully renovated and maintained, 3 apartment home within one of the 'Grand Old Homes' on the centrally located Main Street of Liverpool. Built in the late 1800s with a nod to Victorian times and complete with stately ambience and beautiful views. This is a very fine property with so many perks. The main floor offers a one bedroom and two bedroom apartment. Both very well appointed offering views of the ocean and the mouth of the Mersey River. Each of these apartments have leases in place with the Hospital Foundation for temporary staff, nurses, doctors, and interns. The upstairs apartment is owner occupied and has been meticulously renovated. The renovations have maintained many of the original details of the home, adding modern elements and lifestyle choices that include a new kitchen, upgraded deck, updated washrooms, all new appliances, and new flooring amongst the refinished original wood flooring. The third floor is a games room offering a billiard table (included), built in seating, and stunning views on three sides. A storage area is also included at this level. The list of upgrades is substantial from the new oil furnace to new windows, newer paved driveway etc... The property is close to all amenities and well within walking distance to Liverpool proper and steps from Fort Point park. (id:60626)
Engel & Volkers (Liverpool)
31 Main Street
Liverpool, Nova Scotia
It's not often this type of listing hits the market in the historical Town of Liverpool. Beautiful, fully renovated and maintained, 3 apartment home within one of the 'Grand Old Homes' on the centrally located Main Street of Liverpool. Built in the late 1800s with a nod to Victorian times and complete with stately ambience and beautiful views. This is a very fine property with so many perks. The main floor offers a one bedroom and two bedroom apartment. Both very well appointed offering views of the ocean and the mouth of the Mersey River. Each of these apartments have leases in place with the Hospital Foundation for temporary staff, nurses, doctors, and interns. The upstairs apartment is owner occupied and has been meticulously renovated. The renovations have maintained many of the original details of the home, adding modern elements and lifestyle choices that include a new kitchen, upgraded deck, updated washrooms, all new appliances, and new flooring amongst the refinished original wood flooring. The third floor is a games room offering a billiard table (included), built in seating, and stunning views on three sides. A storage area is also included at this level. The list of upgrades is substantial from the new oil furnace to new windows, newer paved driveway etc... The property is close to all amenities and well within walking distance to Liverpool proper and steps from Fort Point park. (id:60626)
Engel & Volkers (Liverpool)
966 Mt Bulman Drive
Vernon, British Columbia
Bright & Spacious Middleton Ridge Home with Stunning Views! Welcome to this beautifully maintained 4-bedroom, 3-bathroom home in sought-after Middleton Mountain. With a bright, open floor plan, vaulted ceilings, and breathtaking city and mountain views from your covered deck, this home is a must-see. The large island kitchen offers ample counter space, while the dining and living areas flow effortlessly to the deck—perfect for relaxing or entertaining guests while taking in the scenery. Four full bedrooms include a spacious upper-level room ideal as a guest suite, office, or playroom. The fully finished walkout basement features a huge games room (pool table included!), a large bedroom, and a separate entrance, offering great suite potential—convert the entire space into an income-generating rental or create a shared living arrangement while maintaining access to part of the lower level. Outside, enjoy a private, fenced backyard with a lush garden, mature fruit trees, and grapevines—ideal for relaxing, entertaining, or cultivating your green thumb. A 6'9"" x 8'9"" shed provides extra storage, while additional parking beside the garage offers space for an RV, boat, or other recreational vehicles. Located in a fantastic neighborhood just minutes from parks, schools, shopping, and the stunning shores of Kalamalka Lake, this home offers the perfect balance of comfort, convenience, and breathtaking views. Don't miss this opportunity—schedule your private showing today (id:60626)
Coldwell Banker Executives Realty
6811 Knox Lo Sw
Edmonton, Alberta
The ultimate home for a busy, modern family, designed with intention and built for comfort, privacy, and function. The front entry and mudroom are connected by a full walk-through closet for seamless daily flow. A bright office, soaring open-to-below living room, and walk-through pantry with counter space and room for a freezer make day-to-day life easier. Upstairs, the primary suite connects to a spa-like ensuite, his and hers walk-in closets, and a laundry room thoughtfully laid out for maximum convenience. With storage everywhere, a covered composite deck, and one of the largest yards in southwest Edmonton backing no neighbours, there is room to grow, relax, and entertain. A triple-window basement offers future flexibility. The oversized garage, 150-amp service, and 8?kW solar system mean this home is ready for anything. (id:60626)
RE/MAX River City
518 Green Gate Boulevard
Cambridge, Ontario
MOFFAT CREEK - Discover your dream home in the highly desirable Moffat Creek community. These stunning detached homes offer 4 and 3-bedroom models, 2.5 bathrooms, and an ideal blend of contemporary design and everyday practicality. Step inside this Lotus B model offering an open-concept, carpet-free main floor with soaring 9-foot ceilings, creating an inviting, light-filled space. The chef-inspired kitchen features quartz countertops, a spacious island with an extended bar, ample storage for all your culinary needs, and a walkout. Upstairs, the primary suite is a private oasis, complete with a spacious walk-in closet and a luxurious 3pc ensuite. Thoughtfully designed, the second floor also includes the convenience of upstairs laundry to simplify your daily routine. Enjoy the perfect balance of peaceful living and urban convenience. Tucked in a community next to an undeveloped forest, offering access to scenic walking trails and tranquil green spaces, providing a serene escape from the everyday hustle. With incredible standard finishes and exceptional craftsmanship from trusted builder Ridgeview Homes—Waterloo Region's Home Builder of 2020-2021—this is modern living at its best. Located in a desirable growing family-friendly neighbourhood in East Galt, steps to Green Gate Park, close to schools & Valens Lake Conservation Area. Only a 4-minute drive to Highway 8 & 11 minutes to Highway 401. **Lot premiums are in addition to, if applicable – please see attached price sheet* (id:60626)
RE/MAX Twin City Faisal Susiwala Realty
2301 Richmond Road Sw
Calgary, Alberta
Welcome to this wonderful corner gem backing onto a charming park, situated in the in the coveted community of Richmond/Knob Hill. The list of renovations to this lovely bungalow is significant inside and out. Curb appeal is enhanced with well manicured hedges/lawn, resurfaced stairs and restored railing. Step through your front door and you will notice the expansive living room equipped with plenty of windows allowing natural light to pour through creating a bright airy feel - highlighting the original hardwood floors. The spacious dining area flows into a sleek gala kitchen equipped with stainless steel appliances, gas stove, beautiful wood cabinetry and plenty of storage. Move along to the elegant primary bedroom adorn with massive windows and a spacious closet. Two additional bedrooms, a full updated bathroom and a several storage cubies complete the main floor.The newly renovated basement features a spacious family or gym area finished with LED lighting, vinyl plank flooring, egress windows throughout and rough-in for a future kitchen or wet bar, 2 enormous bedrooms, walk in storage pantry and an exquisite bathroom accented with ceramic tile and custom vanity provide a warm and inviting feel to this space - options are endless for the growing family or can be utilized as a significant mortgage helper.The large private West facing backyard includes a concrete deck, gas outlets, newer fence, raised custom cedar garden beds, and golf green quality grass which makes summer entertaining easy. A heated triple detached garage equipped with 220v, direct drive garage door motors, full insulation and pot lights makes this property absolutely undeniable. Other upgrades include new foam insulation in the attic, exterior stucco, and new front windows including egress in the basement. Richmond Hill is perfectly situated walking distance to the core, Marda Loop, 17th Avenue, shopping and the top dining hotspots in the city. Walking/cycling paths, dog parks, schools, playgro unds are plentiful. Do not miss this perfect opportune investment to live, rent, develop or hold! (id:60626)
Maxwell Canyon Creek
211 4305 Shingle Spit Rd
Hornby Island, British Columbia
The Hornby Island Resort Vacation Suites with stunning views of the ocean and 300' of waterfront. Every unit is angled to maximize the views across Lambert Channel. The Strathcona mountain range fills the background as you view the sunset from your private deck. These suites are approx. 1000 sq.ft and offer 2 bedrooms up, both with their own private ensuite. There is a washer and dryer on the main level. All appliances and furnishings are included for your stay. These suites have 2/5/10 new construction warrant. They are fully managed rentals to protect your investment. Units are sold fully furnished. To Buy, contact Jenessa Tuele c.250-897-5634 Royal LePage Agent who lives on Hornby Island to provide you with full package. If you are wanting Rental information? Call Mike 250-726-3994 or email rentals@hornbyislandresort.ca (id:60626)
Royal LePage-Comox Valley (Cv)
211 4305 Shingle Spit Rd
Hornby Island, British Columbia
The Hornby Island Resort Vacation Suites with stunning views of the ocean and 300' of waterfront. Every unit is angled to maximize the views across Lambert Channel. The Strathcona mountain range fills the background as you view the sunset from your private deck. These suites are approx. 1000 sq.ft and offer 2 bedrooms up, both with their own private ensuite. There is a washer and d1yer on the main level. All appliances and furnishings are included for your stay. These suites have 2/5/10 new construction warrant. They are fully managed rentals to protect your investment. Units are sold fully furnished. To Buy, contact Jenessa Tuele c.250-897-5634 Royal LePage Agent who lives on Hornby Island to provide you with full package. If you are wanting Rental information? Call Mike 250-726-3994 or email mrentals@hornbyislandresort.ca (id:60626)
Royal LePage-Comox Valley (Cv)
907 2000 Hannington Rd
Langford, British Columbia
NEW Incentive Program:1.95% Interest Rate Program, ask for details!Proudly Presenting The Magnificent ONE BEAR MOUNTAIN, a newly completed 18 storey resort-style living condominium where Luxury meets Quality constructions and High-end Finishings. Facing Southwest with the view of the Golf course and urban landscape, this 9th floor beauty showcases 2 beds, 2 baths, cozy living room w/gas fireplace, separate dining and a designer kitchen that is equipped with Bosch appliances. Engineered Hardwood Floors throughout the home, custom entry closet, bench millwork and generous terrace. This home comes with 1 UG parking spot and locker. Discover Victoria's best amenities here with Sky lounge and Business Centre on the 16th floor, Panoramic heated Pool on the 15th, Concierge Service, Level 6 fully furnished Outdoor Terrace, Fitness+Yoga studio, Kayak and Bike Storage. Surrounded by Mt. Finlayson, World known Golf course, bike trails and Forest, this is THE place to be! Developer's Inventory: more suites available! (id:60626)
Dfh Real Estate Ltd.

