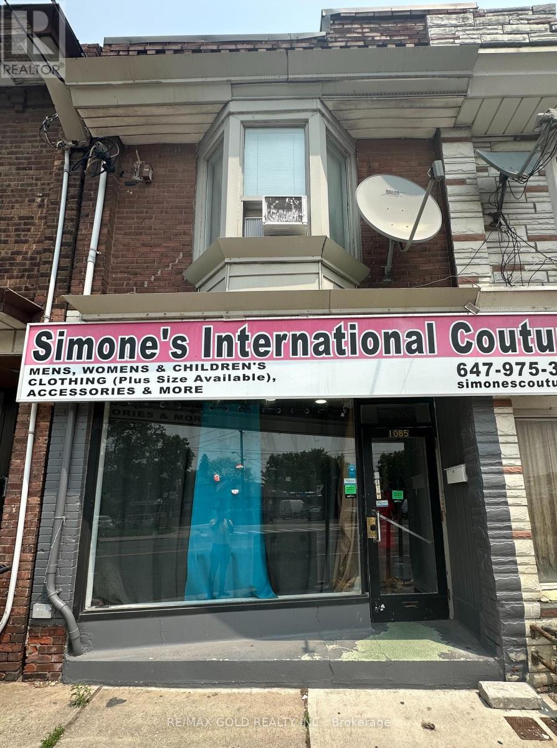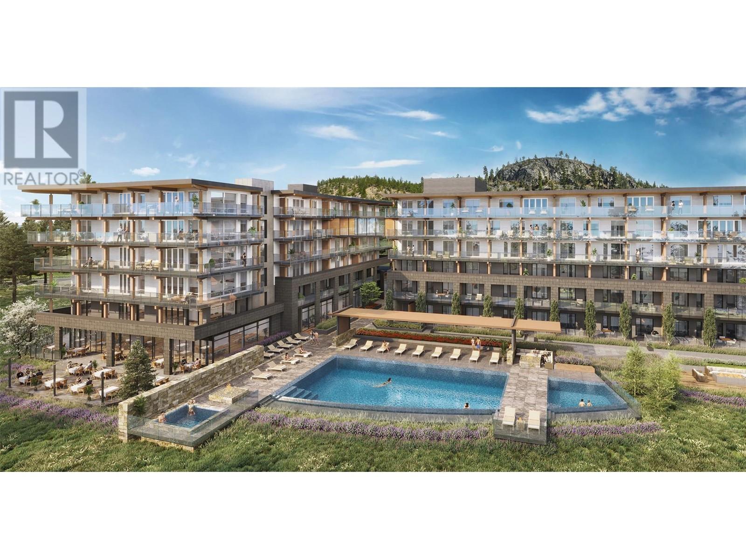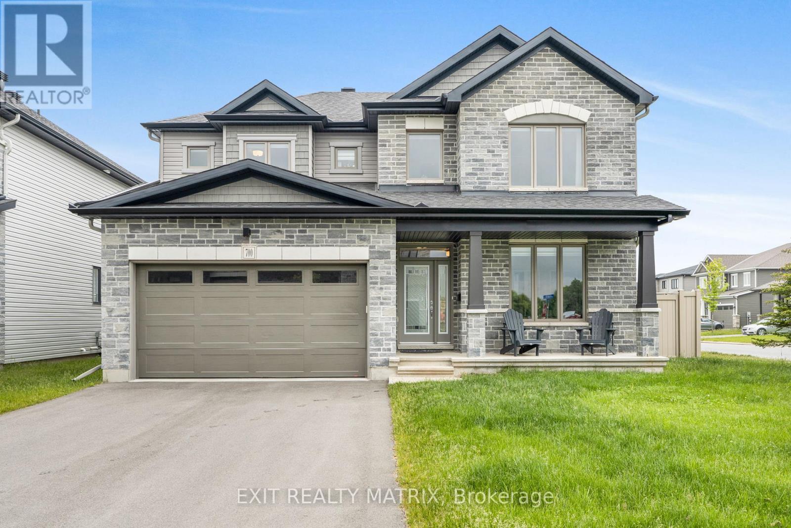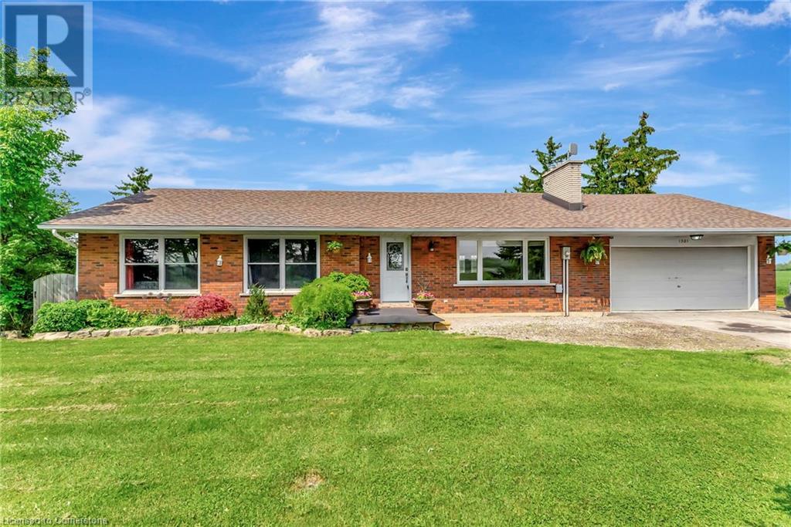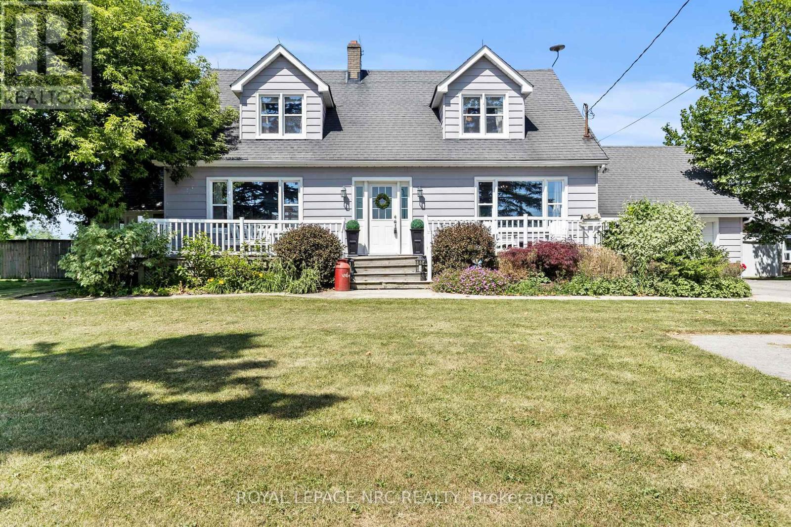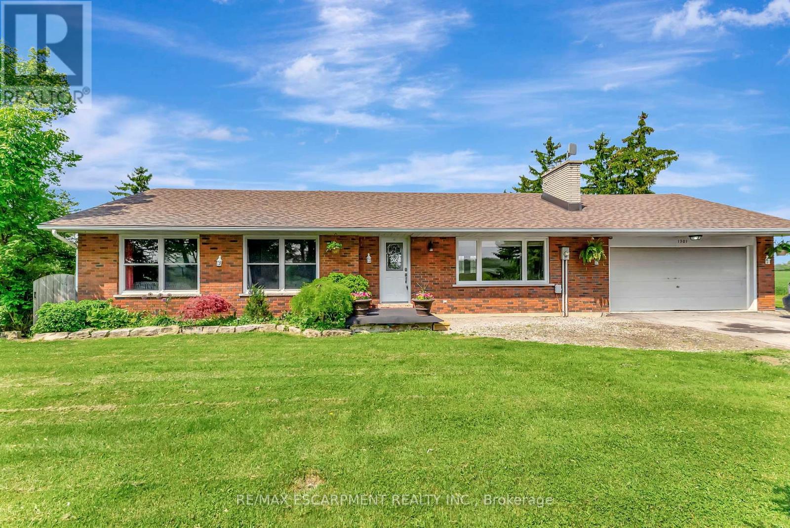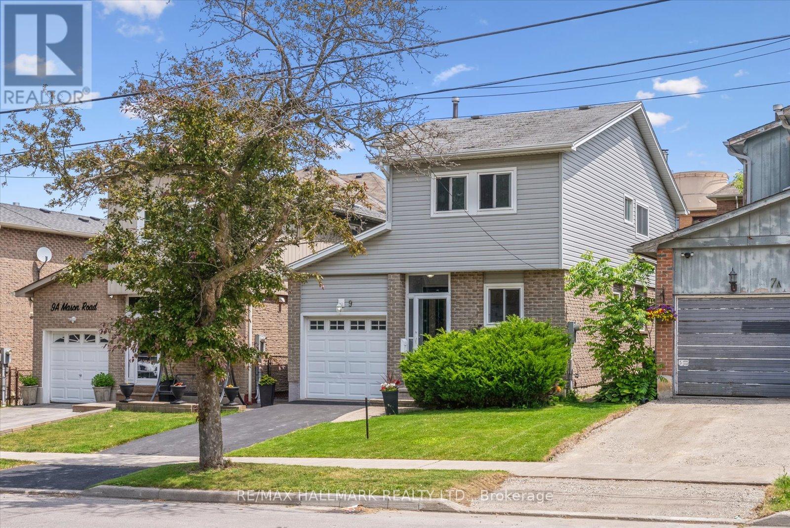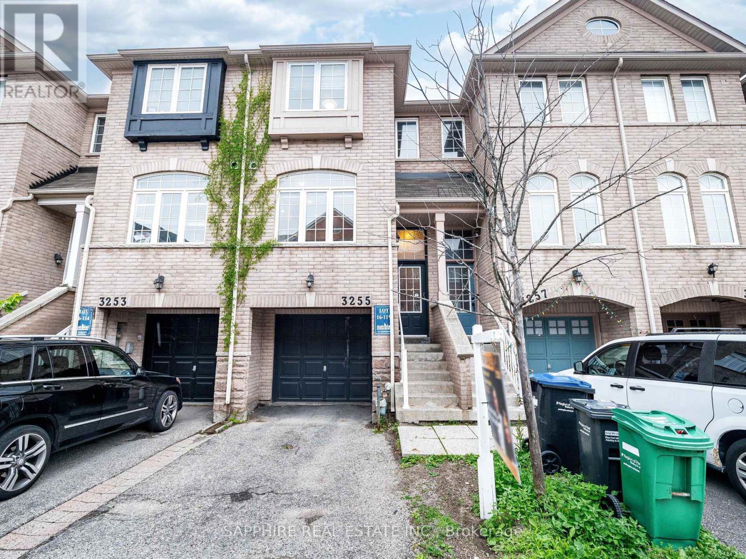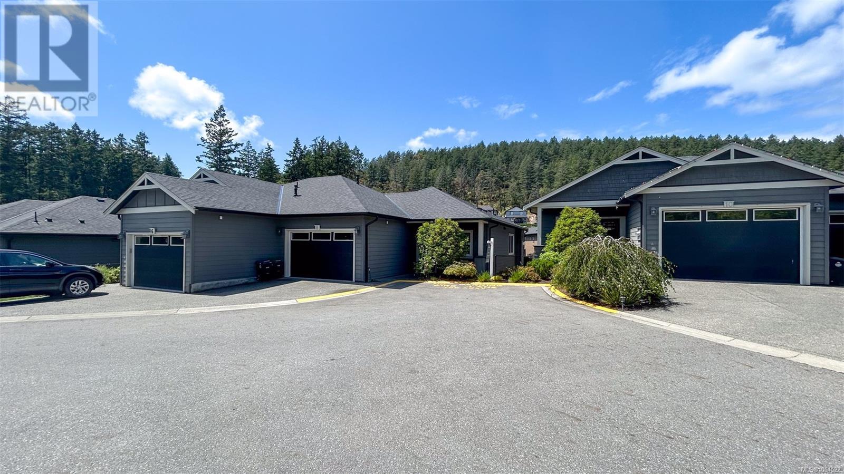1085 Weston Road
Toronto, Ontario
Great opportunity to buy/invest in work and live property. Great location Close To Eglinton/Black Creek Crosstown, Subway/Go Train, TTC Bus Stop Fronting. 3 Newly Renovated Units with commercial retail unit or can be used for professional office. Basement Apt. With Separate Entry. Second floor and basement rented for approx $6000 dollars per month. 4 parking spots. Commercial unit currently vacant, it can be rented as well , potential to generate rent up to $8500-9000 from all units. Amazing Opportunity For An Investor Or A Business To Operate And Live-In. (id:60626)
RE/MAX Gold Realty Inc.
9654 Benchland Drive Unit# 404
Lake Country, British Columbia
Zara at Lakestone is an exclusive collection of 86 residences perched on a scenic bluff overlooking Okanagan Lake. As the community's and only luxury condominium offering, Zara's lifestyle-driven design complements Lakestone's unparalleled waterfront setting and world-class resort inspired amenities. Meticulous quality and exacting craftsmanship define Zara's spacious residences, seamlessly curated to enhance year-round living and comfort. Experience the best of resort-style living with Zara's unprecedented recreation-focused amenities. This is the last Jr 3 bedroom (B1 plan) available and it’s a CORNER UNIT! Standout Features of the B1 Plan: Large walk-in closet and ensuite in EACH bedroom, the Den / flex room can also serve as a 3rd bedroom, spacious gourmet kitchen with island that can seat four, signature wine bar with fridge, wine rack and glassware display, cozy electric fireplace, expansive balcony with mountain views, side by side laundry centre and secure underground parking and storage included. Pets welcome - up to two dogs, or two cats no size/weight restrictions (see the proposed bylaws for more details) SOME SHORT TERM RENTALS ALLOWED! (id:60626)
Royal LePage Kelowna
2455 Quail Ridge Boulevard Unit# 111
Kelowna, British Columbia
Enjoy spectacular golf course views from this meticulously maintained 4-bedroom, 3-bathroom walk-out rancher in the sought-after Fairway Heights community at the Okanagan Golf Club. Offering 2,606 sq. ft. of functional living space, the open-concept main level features a well-appointed kitchen with granite countertops, stainless steel appliances, and a gas fireplace that warms the adjoining dining and living areas. The spacious primary suite includes a walk-in closet and a large ensuite with granite counters and a custom-tiled shower with built-in bench. Also on the main floor are a 2-piece bathroom, a laundry room with sink, and a mudroom conveniently located just off the garage. Downstairs, the walk-out lower level includes three additional bedrooms—one outfitted with built-in cabinetry ideal for a home office—along with a full bathroom featuring a jetted tub. A large family room with a second gas fireplace and sliding glass doors leads to a tiled patio perfect for relaxing or entertaining. Additional highlights include Hunter Douglas blinds, a Sierra stone driveway and walkway, and a prime location just minutes from shopping, restaurants, coffee shops, pharmacy, and Kelowna International Airport. Fairway Heights covers all exterior maintenance, including roofs, windows, doors, decks, and structural insurance. Owners only need content insurance. A rare opportunity to enjoy low-maintenance living with exceptional views in one of the Okanagan’s premier golf communities. (id:60626)
Unison Jane Hoffman Realty
700 Namur Street
Russell, Ontario
Stylish, spacious, and perfectly positioned, this impressive two-storey corner-lot home is tucked into one of the area's most sought-after, family-friendly neighborhoods. Surrounded by lush hedges and a sleek PVC fence, it offers enhanced privacy with standout curb appeal. Inside, discover 5 bedrooms plus a main-floor den/office and 4 bathrooms, offering generous space for growing families. The open-concept layout is filled with natural light and thoughtful design, featuring a front office, formal dining room, and a striking double-sided fireplace with a warm oak mantel connecting the main living areas. The chef-inspired kitchen is the heart of the home, complete with quartz countertops, a stylish backsplash, a large island, and a walk-in pantry. A bright dining nook with vaulted ceilings and backyard access adds charm and versatility, all set atop elegant engineered hardwood flooring. Upstairs, four spacious bedrooms and two full bathrooms provide comfort and convenience for the whole family. The primary suite is a luxurious escape with a spa-like 5-piece ensuite and walk-in closet. The fully finished basement adds even more living space with a large family room, an extra bedroom, and a full bathroom, ideal for guests, teens, or entertaining. Step outside to your private backyard retreat with a shed and space to unwind. With parks, scenic walking trails, and everyday amenities just moments away, this home blends comfort, privacy, and location in one irresistible package. (id:60626)
Exit Realty Matrix
967 Malahat Dr
Courtenay, British Columbia
Fabulous 4 bedroom family home in East Courtenay near Crown Isle Golf Course. Spacious open concept living & dining rooms with a 3 sided gas fireplace. Beautiful views from the turret style windows which also keeps the room bright even on dull days. Large deck off the sunny kitchen to take in views of the glacier & Mt Washington. Primary bedroom has an ensuite plus 2 more bedrooms & bathroom (with skylight) round out the top floor. Downstairs is fully finished. A huge family room with sliding door access to a covered patio & fenced backyard. Generous sized bedroom (could easily be converted back to two), full bathroom & laundry room plus direct access from the extra large double garage. The is den right off the entrance which is perfect for a home office convenience so clients do not have to access the rest of your house. New blinds in the kitchen, dining room & living room & a new fridge. This house has been well maintained and is move-in ready. This is a truly lovely home. (id:60626)
RE/MAX Ocean Pacific Realty (Crtny)
28 Allister Drive
Middlesex Centre, Ontario
TO BE BUILT! Werrington Homes is excited to announce the launch of their newest project in beautiful Kilworth Heights West! Priced from $849,900, the builder has created 6 thoughtfully designed floorplans offering either 3 or 4 bedroom configurations and ranging in size from 1,751 - 2,232 sq ft above grade. Werrington is known for offering high quality finishes, at affordable pricing, and these builds are no exception! As standard all homes will be built with brick & hardboard exteriors, 9 ft ceilings on the main and raised ceilings in the lower, hardwood flooring throughout the main, generous kitchen and counter top allowances, second floor laundry, paver stone drive and walkways, ample pot lights & a 5 piece master ensuite complete with tile & glass shower & soaker tub! With the higher ceiling height and oversized windows in the basement, this offers a fantastic canvas to add additional living space if required! Follow our pre-designed basement plans that provide a rec room, 4th / 5th bedroom & bath or create your own based on your needs! Kilworth is an outstanding family-friendly community minutes from shopping and amenities in London with access to renowned schools, parks, and trails. Nothing has been left to chance: Great floorplans, reputable builder, awesome finishes, all in one of the most sought-after neighbourhoods in the area! NOTE: this listing represents the "Ember" plan. The interior images and virtual tour for this listing represent the "Oakwood" model home that is available for scheduled viewings. Some images may show optional upgrades. See site plan for available lots. (id:60626)
Royal LePage Triland Realty
1301 Kohler Road
Cayuga, Ontario
Stunning all-brick bungalow nestled on a high elevation lot with beautiful views. Set on a 150 x 200 ft property, it’s surrounded by farm fields to the west and a mature forest with ravine to the south, offering peace and privacy. Inside, the open-concept kitchen features oak cabinetry, a custom island with built-in cooktop, stainless steel hood vent, built-in oven, recessed lighting, and a garden door walkout to the backyard. The main floor offers hardwood floors throughout, a bright living room with picture window, dining area, and 3 spacious bedrooms with ample closets. The primary suite includes a private 1.5 bath, plus a 4pc main bath down the hall. The full basement features a cold room perfect for a wine cellar and a large space ready for a family room, games area, office, or home gym. Extras include a wood stove, roof (2023), central vacuum, double garage, large cistern, working septic, furnace, and central air. A rare opportunity to enjoy peaceful country living with modern comfort, just 30 minutes from Hamilton and 10 minutes to Cayuga. (id:60626)
RE/MAX Escarpment Realty Inc.
74092 Wellandport Road
West Lincoln, Ontario
Welcome to this stunningly renovated farmhouse (2019) set on a beautiful 1-acre lot in the heart of Wellandport! This charming country home offers 4 spacious bedrooms and 2 modern bathrooms, blending timeless farmhouse character with fresh, updated finishes throughout. Step inside and fall in love with the bright, open-concept main floor perfect for family living and entertaining. The beautifully updated kitchen, cozy living spaces, and stylish touches throughout make this home truly move-in ready. Outside, there's plenty of space for the kids to play, plus an above-ground pool for summer fun. The attached garage offers convenience, and the unfinished basement has separate access from the breezeway, ideal for creating an in-law suite or extra living space. Centrally located, just 10 minutes to Smithville, 20 minutes to Welland and Dunnville, and moments away from Chippewa Creek Conservation Area and Long Beach Conservation Areas for beach, fishing and camping fun. Whether you're looking for country charm, room to grow, or the perfect family retreat, this property checks all the boxes! (id:60626)
Royal LePage NRC Realty
1301 Kohler Road
Haldimand, Ontario
Stunning all-brick bungalow nestled on a high elevation lot with beautiful views. Set on a 150 x 200 ft property, its surrounded by farm fields to the west and a mature forest with ravine to the south, offering peace and privacy. Inside, the open-concept kitchen features oak cabinetry, a custom island with built-in cooktop, stainless steel hood vent, built-in oven, recessed lighting, and a garden door walkout to the backyard. The main floor offers hardwood floors throughout, a bright living room with picture window, dining area, and 3 spacious bedrooms with ample closets. The primary suite includes a private 1.5 bath, plus a 4pc main bath down the hall. The full basement features a cold room perfect for a wine cellar and a large space ready for a family room, games area, office, or home gym. Extras include a wood stove, roof (2023), central vacuum, double garage, large cistern, working septic, natural gas furnace, and central air. A rare opportunity to enjoy peaceful country living with modern comfort, just 30 minutes from Hamilton and 10 minutes to Cayuga. (id:60626)
RE/MAX Escarpment Realty Inc.
9 Mason Road
Toronto, Ontario
This lovely detached two-story home linked from underground is full of charm and comfort. It features three spacious bedrooms and two bathrooms, making it perfect for families or anyone who loves to entertain. With over 1,450 square feet of living space plus basement, the bright interior includes a sunken living area that flows into the dining space, with a door leading out to a peaceful rear deck great for enjoying meals and gatherings surrounded by your own private oasis. The main level has a cozy eat-in kitchen and a handy two-piece bathroom.Upstairs, you'll find three good-sized bedrooms and a full four-piece bathroom, providing plenty of room for everyone. The home has been freshly painted throughout, and the lower level includes a fun recreation room along with a laundry area for extra storage. Conveniently located within walking distance to TTC, schools, and shopping, this home is not only comfortable but also ideally situated. Situated within walking distance to TTC, schools, and shopping, this home is not only functional but also ideally located. Move in and experience the charm and convenience of this wonderful property, all offered at an exceptional value! ** This is a linked property.** (id:60626)
RE/MAX Hallmark Realty Ltd.
3255 Redpath Circle
Mississauga, Ontario
Beautifully Maintained 3+1 Bedroom Townhouse Nestled in the Sought-After Lisgar Community of Mississauga. This Spacious 3-Storey Home Boasts Approximately 1,700 Sq Ft of Living Space, Complemented by High Ceilings and an Abundance of Natural Light. The Main Floor Features a Separate Dining Area, Perfect for Family Gatherings, and a Bright Living Room That Opens Onto a Private Deck Ideal for Outdoor Relaxation. The Brand New Kitchen is Equipped With a Stainless Steel Gas Stove, New Refrigerator, Quartz Countertop and Backsplash, Offering a Modern Culinary Experience. It Also Includes a Breakfast Area and a Wide Countertop Perfect for Breakfast Bar Stools.Upstairs, You'll Find Three Generously Sized Bedrooms, Including a Luxurious Primary Bedroom Complete With a Walk-In Closet and a Private Ensuite Bathroom. The Entire Home is Adorned With Elegant Hardwood and Brand New Vinyl Tile Flooring, Enhancing Its Contemporary Appeal. The Oak Stairs Have Been Freshly Stained, Adding a Touch of Warmth and Sophistication. The Ground-Level Family Room is a Walk-Out to the Spacious Backyard, Ideal for Get-Togethers and Entertainment, and Offers Versatility as a Fourth Bedroom, Home Office, or Entertainment Space. Additionally, the Unfinished Basement Presents an Opportunity to Customize the Space to Your Liking. Modern Upgrades Such as Smart Switches, Upgraded Light Fixtures, and a Fresh Coat of Paint Add to the Home's Charm.Situated in a Family-Friendly Neighborhood, This Property is Within Close Proximity to Top-Rated Schools Like Lisgar Middle School and Meadowvale Secondary School. Enjoy the Convenience of Nearby Shopping Centers, Including Meadowvale Town Centre, and Recreational Spots Like Lake Aquitaine Park. Commuters Will Appreciate Easy Access to Public Transit and Major Highways. Experience the Perfect Blend of Comfort, Style, and Location at 3255 Redpath Circle. (id:60626)
Sapphire Real Estate Inc.
8 Massey Pl
View Royal, British Columbia
DOWNSIZING. A welcoming place to call home, this duplex-style townhome is perfect for those looking to downsize without sacrificing comfort or space. The no-step main level offers easy everyday living, featuring a generous primary bedroom with a walk-in closet and a well-appointed ensuite with heated tile floors. The open-concept layout feels airy and bright with 9-foot ceilings, a warm gas fireplace, and a modern kitchen with quartz counters—perfect for quiet evenings or entertaining family and friends. Downstairs, you’ll find two additional bedrooms and a cozy family room, offering flexible space for guests, hobbies, or simply relaxing. Thoughtfully designed with efficiency in mind, this home provides on-demand hot water, a Rinnai gas furnace, and an oversized single garage for storage. Step outside to a sunny deck with a gas BBQ outlet and an easy-care yard—just right for pets or visiting grandkids. Set in Thetis Glen, a newer neighbourhood, just a short stroll to Thetis Lake Park and close to shopping, transit, and more. (id:60626)
Sotheby's International Realty Canada

