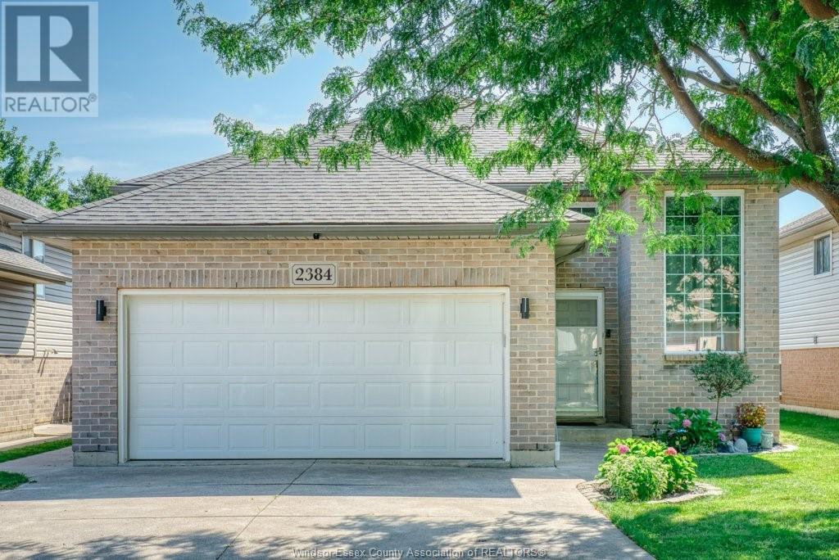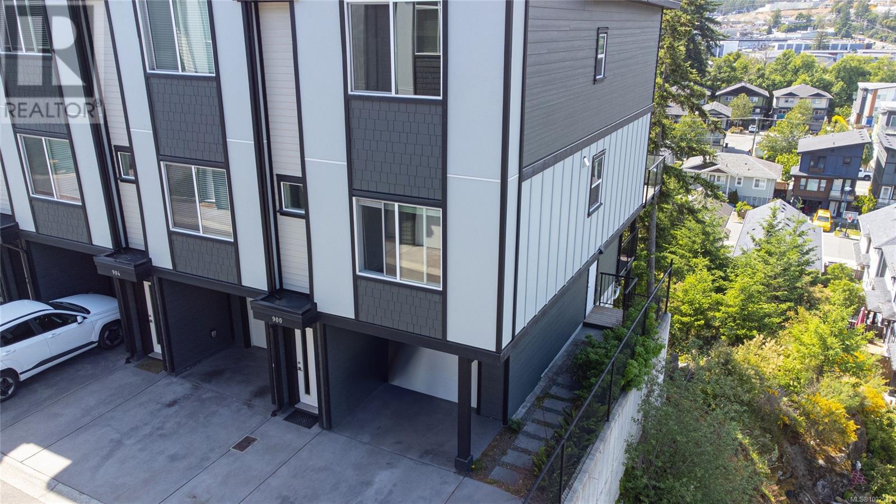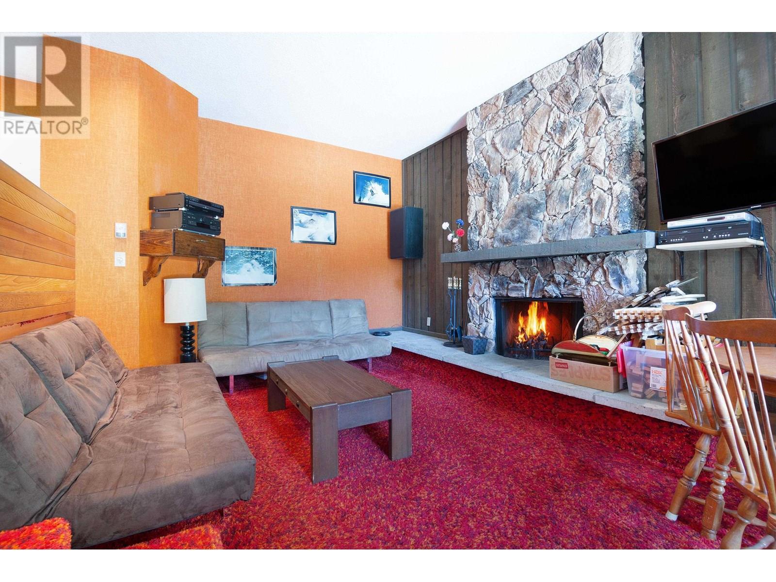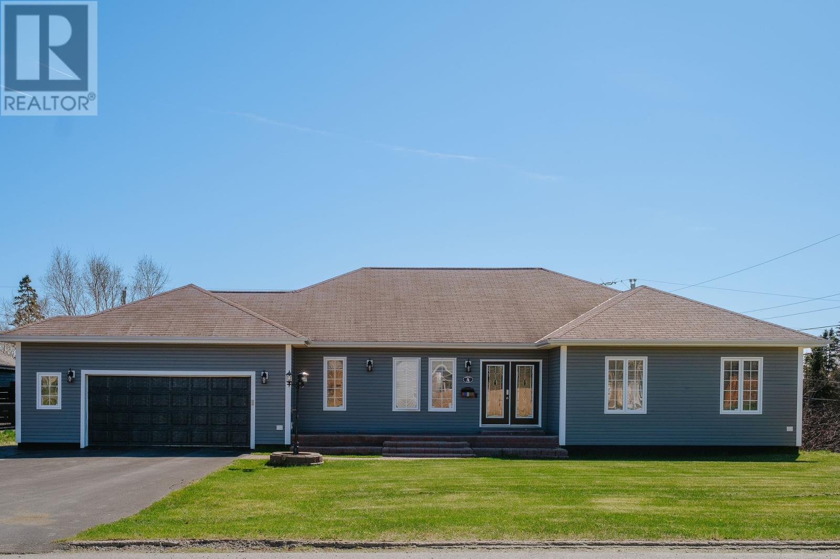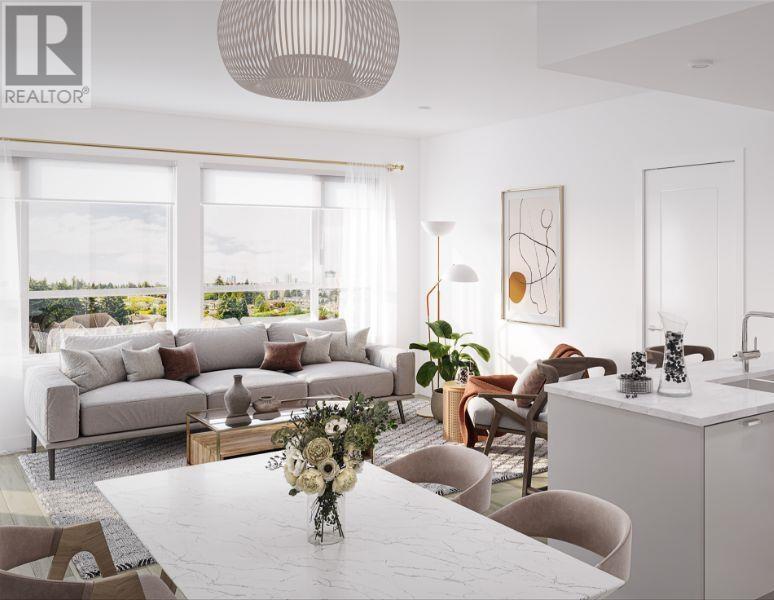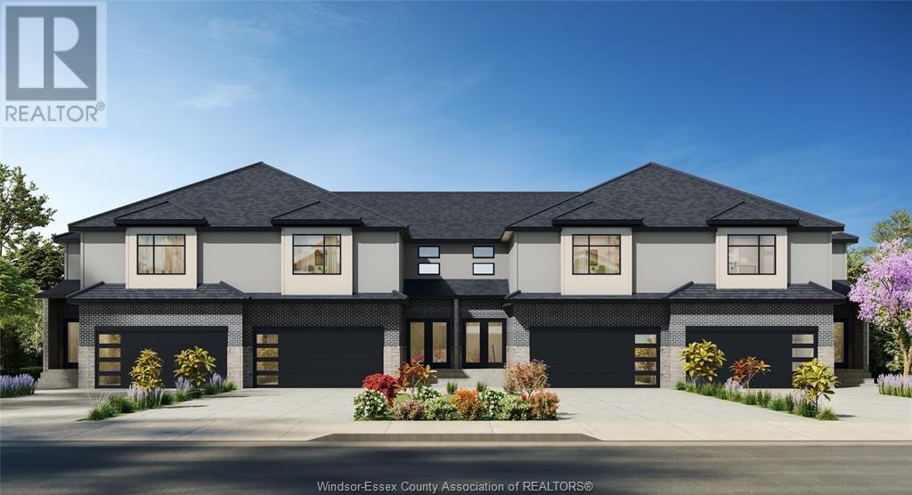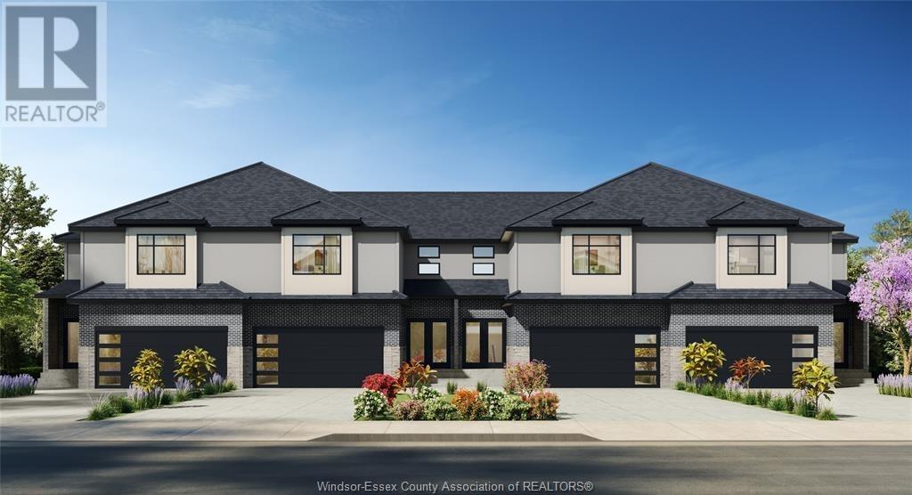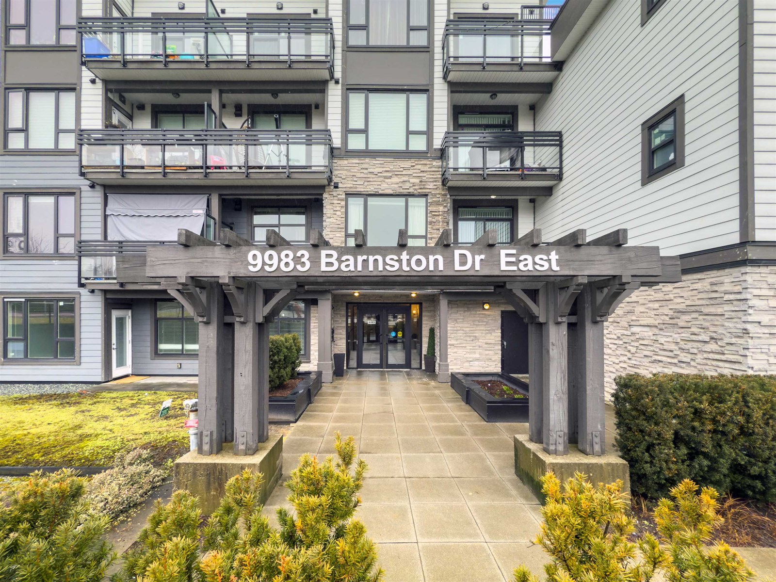2384 Radcliff Avenue
Windsor, Ontario
Location! Location! Location! Come and view this 1 owner raised ranch in East Windsor. See the pride, joy and numerous updates the original owners have done. Including roof, kitchen, furnace, all windows and patio door. This home is 3 bedrooms and 2 full baths. Outside enjoy your own private oasis with an inground heated pool, hot tub and 2 awning enclosures, truly a SPECTACULAR stay-cation backyard. All this within walking distance of schools, churches shopping, medical and arenas, call today before its gone! (id:60626)
Deerbrook Realty Inc.
900 Turnstone Ridge
Langford, British Columbia
PRIME END UNIT! HAS GREAT MOUNTAIN AND VALLEY VIEWS WITH TWO LARGE SUNDECKS Beautiful 3 Story Modern Townhouse END UNIT larger than other units in complex. This unit offers 2 Bedrooms plus third bedroom that has its own private entrance, and bathroom. Great for work from home, or for the teenage as an excellent bachelor pad. You will Love the Open Living Concept with Designer Kitchen, Quartz Counters, 6 Appliances, Gas Fireplace, Gas On Demand Hot Water, Gas Cooktop on Oven, Gas Line to Patio for BBQ and a Ductless Heat Pump for Cool Summers and Warm Winters. This unit will impress with its Quality Finishes, including Laminate Flooring, Ceramic Tiles, Luxury Carpets, Closet Organizers and a Garage The 2 Rear Sundecks offer stellar Views. A short walking distance to Happy Valley Elementary and the Galloping Goose Trail. ( Note all pictures that contain furniture have been verily staged) (id:60626)
Century 21 Queenswood Realty Ltd.
B102 1400 Alta Lake Road
Whistler, British Columbia
Situated in a residential complex on the shores of Alpha Lake, this 1-bedroom condo offers true lakeside living. Direct exterior access gives it the feel of a townhome. Well maintained, with its original charm intact, the open-concept layout offers a sunken living room with a wood-burning fireplace. The private deck is ideal for summer BBQs, and in the winter, the in-suite sauna is a dreamy après-ski retreat. Tamarisk offers a host of amenities, including a private dock, canoe/kayak and bike storage, tennis court, rec room, laundry facilities, and more. Just minutes from Creekside Village, the gondola, Valley Trail, and public transit, you´ll enjoy easy access to everything Whistler has to offer. Fully furnished and move-in ready, it's perfect for full-time living or weekend retreats. (id:60626)
Whistler Real Estate Company Limited
255 East 11th Street
Hamilton, Ontario
Beautiful 3 Bedroom Plus Family Room With Walk-Out To Backyard New Large Deck Overlooking The Spacious Yard With Mature Pine Trees. Detach Home Sits On A Large 56x102 Feet, Lot Quiet Dead-End Street In Center Hamilton Mountain Location. Features New Renovated Kitchen With New Stainless Steel Appliances. New Engineered Hardwood Floors Throughout Main Level. Upstairs You Will Find 2 Generous Size Bedrooms And 2-Piece Washroom. This Home Has Been Freshly Painted Through-Out Including The Basement. The Basement Offers Excellent Potential As An In-Law Suite, With A Separate Entrance, Tts Own Kitchen, 3-Piece Bathroom, Large Bedroom. Located Near Desirable Inch Park, One Of Hamilton Most Convenient And Well-Connected Neighborhoods, This Home Is Steps Away From Parks, Trails, Shopping, Transit, And Some Of The City's Best Schools. Easy Access To The LINC And Downtown. (id:60626)
Right At Home Realty
4 Bristol Place
Gander, Newfoundland & Labrador
Welcome to 4 Bristol Place! Constructed in 2003 and crafted to make a statement, this four bedroom, three bath bungalow sits on a greenbelt lot just shy of half an acre. With its sophisticated custom layout, this home features high-end everything, sure to impress even the most discerning buyers. Step inside to red birch cabinetry, hardwood floors in pristine condition, and top-tier stainless steel appliances, including a new dishwasher and cooktop, anchoring a spacious kitchen with endless counter space and custom details at every turn. The open living and dining space spans the back of the house, with doors leading to a composite patio deck complete with glass railing and upgraded posts. Down the hall, the primary suite features an incredible ensuite full of boutique hotel vibes - dual sinks, a corner tub, more custom cabinetry, and easy access to one of two walk-in closets. The main floor also includes another large bedroom, a third flex room easily converted into a fifth bedroom, two linen closets, and a magazine-worthy laundry room. Downstairs, we've got a fresh contender for The Best Basement in Gander. Entertain in style at your full bar, complete with a commercial-style cooler and ice machine, and host movie nights behind velvet curtains in your theatre room with reclining seats for eight and a full projector set up. There's also two more big bedrooms, an office with a custom desk, a full bathroom, and lots of storage. Walk out to the hot tub, tucked under the upper deck, right beside your very own llittle waterfall. In the 20 x 20 attached garage you'll find 400 amp electrical panels, and there's also a fully finished detached garage with separate 125 amp service, plus a bonus shed out back. This home features a ducted heat pump, and it's also wired for electric heat. Polished to perfection, this one-of-a-kind home brings lifestyle and luxury together in one unforgettable package you really need to see for yourself. (id:60626)
Keller Williams Platinum Realty - Gander
506 723 Grover Avenue
Coquitlam, British Columbia
Great location !!!. Rare Assignment opportunity .Brand New 2-Bed, 2-Bath Home in the Heart of West Coquitlam -Modern Living at Its Finest! Welcome to your dream home at 723 Grove Ave, where contemporary design meets ultimate convenience! This stunning brand-new 2-bedroom, 2-bathroom unit offers the perfect blend of style, comfort, and functionality-ideal for first-time buyers, downsizers, or savvy investors. it has fantastic floor plan. 89 sqft patio. Act fast, won't last long. (id:60626)
Royal LePage Sussex
55 Eagle Street
Leamington, Ontario
To be built, townhouse, outer end two-story home perfectly blends modern comfort and convenience. With three spacious bedrooms and 2 1/2 bathrooms, this home is designed to provide ample space for families or guests. The main level features an open-concept layout. The kitchen features an island and beautiful cabinetry, an eating area overlooking the living room, and patio doors to the exterior yard. The second floor houses 3 bedrooms and a laundry room, the primary includes an ensuite and walk-in closet room. Ideal for multi-generational living or hosting. For an extra cost, the basement can be finished to include a bedroom, living room and kitchen. The grade entrance makes it a great in-law suite or guest area. A double garage for easy access and ample storage. Situated in a prime location, the home is just a short distance from a scenic golf course and water, offering tranquility and recreational opportunities. (id:60626)
Deerbrook Realty Inc.
57 Eagle Street
Leamington, Ontario
To be built, townhouse, outer end two-story home perfectly blends modern comfort and convenience. With three spacious bedrooms and 2 1/2 bathrooms, this home is designed to provide ample space for families or guests. The main level features an open-concept layout. The kitchen features an island and beautiful cabinetry, an eating area overlooking the living room, and patio doors to the exterior yard. The second floor houses 3 bedrooms and a laundry room, the primary includes an ensuite and walk-in closet room. Ideal for multi-generational living or hosting. For an extra cost, the basement can be finished to include a bedroom, living room and kitchen. The grade entrance makes it a great in-law suite or guest area. A double garage for easy access and ample storage. Situated in a prime location, the home is just a short distance from a scenic golf course and water, offering tranquility and recreational opportunities. (id:60626)
Deerbrook Realty Inc.
25 Hudson Avenue
Charlottetown, Prince Edward Island
Step inside this splendid five-bedroom residence, where multi-generational living is elevated to a whole new level of comfort and convenience.Situated in a prime location, this home is nestled in one of Charlottetown's newest neighbourhoods, a stone's throw from top-rated schools and all the essential amenities. This house exudes elegance and modernity, boasting an open-concept kitchen that is the heart of the home. Vaulted ceilings rise above, while the large island beckons family and friends to gather. Solid surface countertops and abundant storage make this space both stylish and practical. The adjacent living room, warmed by a feature wall fireplace , invites relaxation and togetherness. The master suite is a sanctuary of serenity, complete with a glass-enclosed custom shower and a walk-in closet that will delight even the most fashion-conscious. The main floor also offers the convenience of a laundry room, ensuring household tasks are effortlessly managed. Additional bedrooms are generously sized, offering ample space for family, guests, or a home office. The property includes a self-contained apartment/in-law suite, which presents a golden opportunity for rental income or a private space for extended family, with its own bedroom, bathroom, laundry, and separate lower patio entrance. Energy efficiency is at the forefront, with two heat pumps providing year-round climate control, while the attached double car heated garage provides a warm welcome home, no matter the weather. This residence truly caters to the needs of families of all sizes, promising a blend of luxury, comfort, and versatility. Welcome to your new family haven. Note these photos are from a previous build by this builder, estimated completion date is end of August. (id:60626)
RE/MAX Charlottetown Realty
16 Athabaska Road
Barrie, Ontario
Top 5 Reasons You Will Love This Home: 1) Welcome to this stunning, meticulously maintained home located in Barrie's highly sought-after south-west end, ideally situated just minutes from Highway 400, top-rated schools, parks, and all major shopping amenities, offering convenience, comfort, style, and pride of ownership throughout; this home is truly turn-key and ready for you to move right in 2) Step inside the beautifully designed main level, where style meets functionality, and enjoy a custom, high-end kitchen complete with an abundance of soft-close cabinetry, a built-in microwave, stylish tiled backsplash, and premium stainless-steel appliances; the kitchen seamlessly flows into a bright and airy open-concept dining and living area, perfect for entertaining or relaxing with family, along with a walkout to a charming wooden deck overlooking the well-maintained backyard, ideal for summer barbecues or morning coffee 3) The main level continues to impress with a custom-crafted staircase, a spacious primary bedroom, and a fully renovated 4-piece bathroom featuring elegant, high-end finishes that elevate everyday living 4) Downstairs, the fully finished lower level offers a warm and inviting retreat, where you can relax in the oversized recreation room, complete with a cozy gas fireplace, ideal for movie nights or hosting guests; you'll also find a generously sized bedroom and a modern 3-piece bathroom, along with updated trim and contemporary lighting fixtures throughout the home 5) Every inch of this property reflects thoughtful care and attention to detail, inside and out, from its immaculate interiors to its manicured exterior, this home radiates beauty. 919 above grade sq.ft. plus a finished lower level. Visit our website for more detailed information. (id:60626)
Faris Team Real Estate Brokerage
514 9983 E Barnston Drive
Surrey, British Columbia
NEVER LIVED IN - LIKE NEW! Welcome to this stunning 2 bed, 2 bath PENTHOUSE CONDO in the highly sought-after Fraser Heights! Boasting almost 1100 sqft of pristine living space, this north-facing unit offers breathtaking mountain views and an abundance of natural light through its high ceilings. The kitchen is designed with natural quartz countertops, a marble-inspired backsplash and Whirlpool stainless steel appliances. Nestled in a lush environment, the modern, spacious interiors perfectly complement the West Coast-style exterior. Quick access to Highways 1,15 and 17 and 10 minutes to Guildford Mall This home has 2 parking spots, 2 storage lockers and access to a party/amenity room. Ample visitor parking. Book your showing today! (id:60626)
Exp Realty Of Canada
4282 Fernwood Ave
Powell River, British Columbia
Bright and beautiful, this updated ocean-view home is full of charm and modern touches. The vaulted great room features a whitewashed fireplace, tongue-and-groove ceilings, and light-stained fir floors. An open-concept main level includes a maple kitchen with stainless appliances, center island, and access to a newer composite deck--perfect for enjoying sunsets. Upstairs offer two bedrooms and a renovated main bathroom offers a classic clawfoot tub. Downstairs boasts two bedrooms, a large rec room, and a kitchenette. Key updates include roof, gas furnace, on-demand hot water (2018), perimeter drains (2021), new windows, Hunter Douglas blinds, and an awning over the deck. Situated on a large, fully fenced corner lot with mature hedging, dual access, and a powered detached garage, this home is ready to impress! (id:60626)
Royal LePage Powell River

