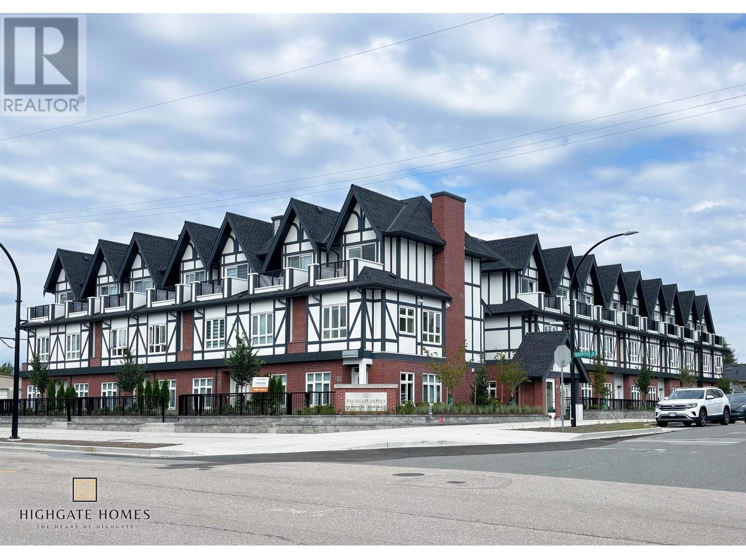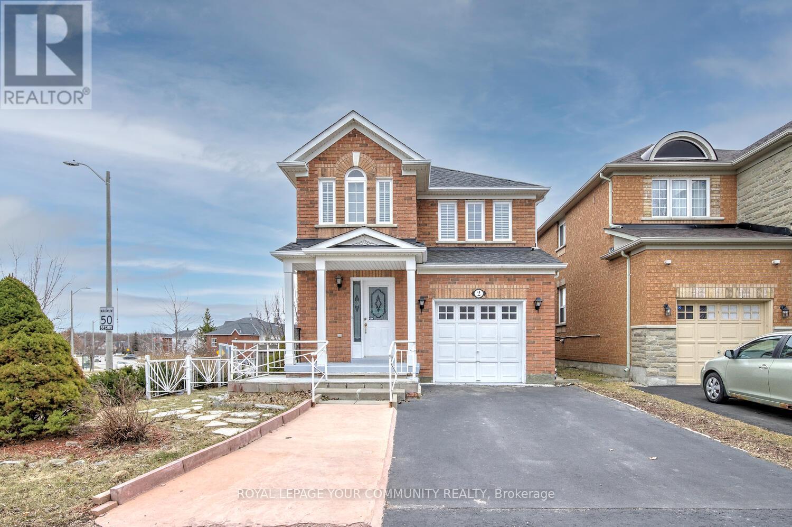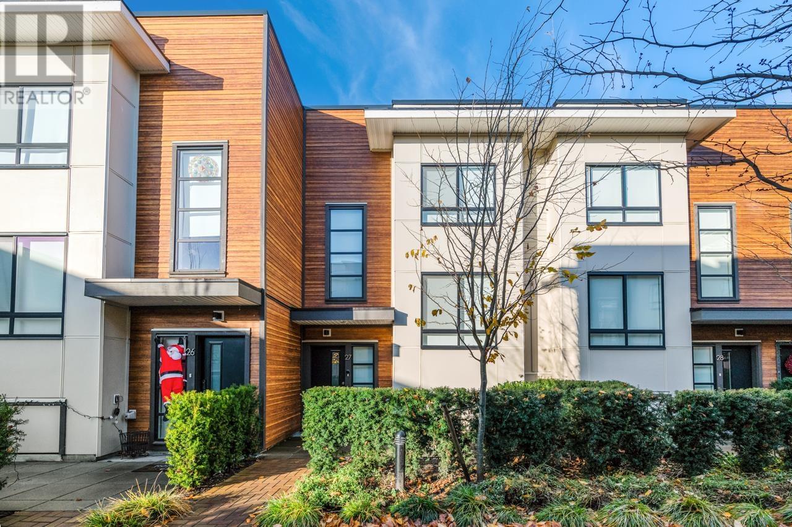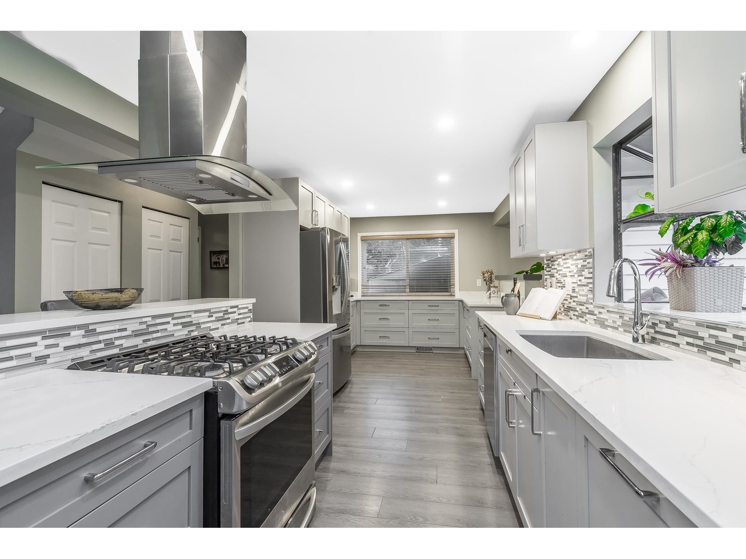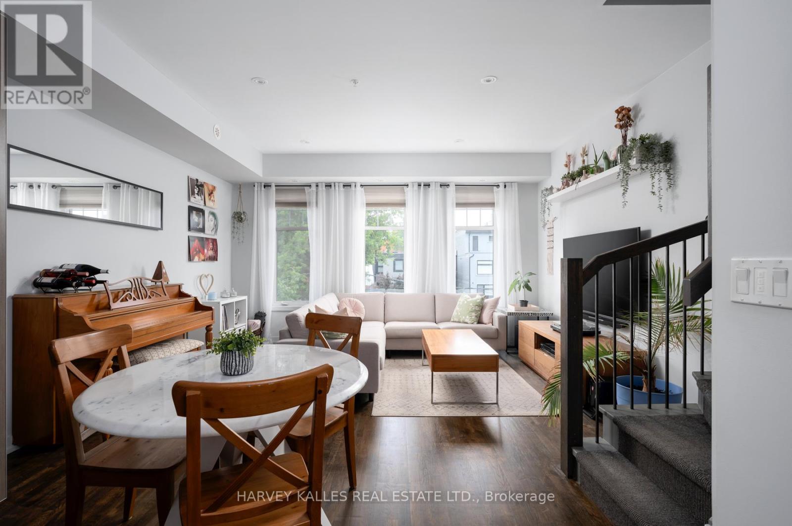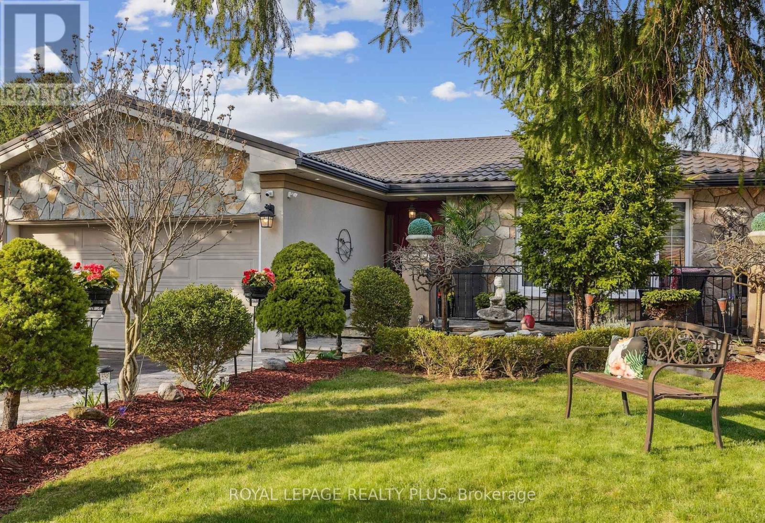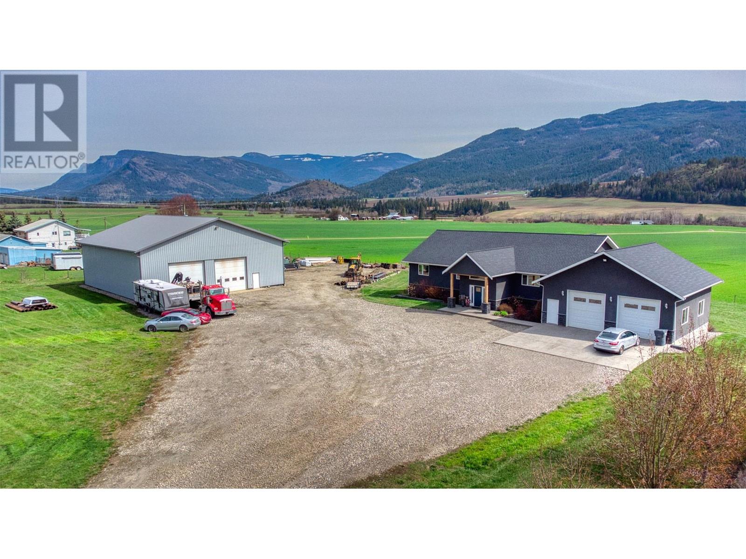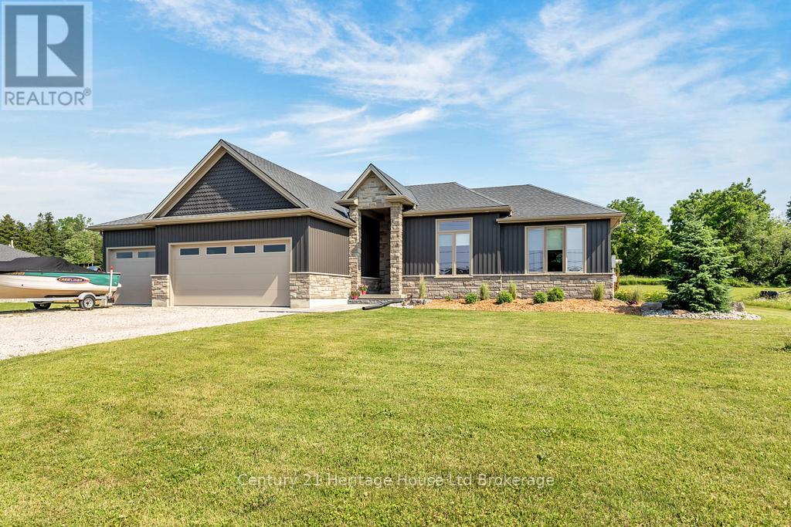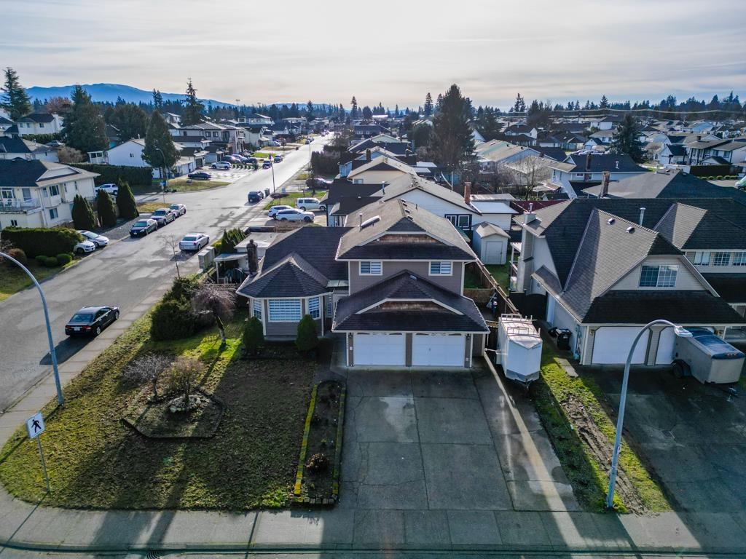11 6929 Balmoral Street
Burnaby, British Columbia
This fantastic 3 Bed, 2.5 bath brand new townhouse. This modern home offers high ceilings, a private garden terrace, patio. Enjoy a gourmet kitchen w high-end stainless-steel appliances, luxurious bathrooms, & smart home technology for added security and convenience. Carrier High-Efficiency Heat Pump provides year round comfort, cooling for hot summer days and warmth the rest of the year. HRV helps make home healthier, cleaner, and more comfortable by continuously replacing stale indoor air with fresh outdoor air. Close to Edmonds SkyTrain Station & Highgate Village Shopping Center, & Metrotown. With secure underground parking, 100% EV charging. (id:60626)
Laboutique Realty
2 Bestview Crescent
Vaughan, Ontario
Chic City Living In Vaughan! Welcome To 2 Bestview Crescent, Perfect Home For First Time Buyers, Downsizers & A Great Alternative To A Townhouse! It Does Not Share Walls With Neighbors And Offers Clear View From Kitchen, Family Room, Primary Bedroom, Deck, And Backyard! This Charming 4-Bedroom & 4-Bathroom Fully Detached Home Offers The Perfect Blend Of Comfort And Convenience. With Four Well-Sized Bedrooms On 2nd Floor, It Provides Ample Space For A Growing Family Or Those Who Love Extra Room For A Home Office Or Guest Accommodations. Features 1794 Sq. Ft. Above Grade Space Plus About 700 Sq Ft In Finished Basement; Hardwood Floors On Main; Smooth Ceilings Throughout Except Family Room; California Shutters Throughout; Modern Kitchen With Quartz Countertops, Stainless Steel Appliances, Eat-In Area, Overlooking Family Room And Open To Living And Dining Room; Upgraded Bathrooms With Quartz Countertops; Fresh Designer Paint; Pot Lights & Elegant Lights; Oak Stairs! The Spacious Family Room With West Exposure Is A Standout Feature, Boasting Large Windows That Provide A Clear, Unobstructed View Of The Backyard, Filling The Space With Natural Light. Step Outside Onto The Elevated Deck, Where You Can Enjoy Serene Views Of The Expansive Backyard - Perfect For Entertaining, Gardening, Or Simply Relaxing In A Private Outdoor Retreat. For Convenience, The Home Includes A 1-Car Garage With Additional Driveway Parking. Located Close To All Amenities, Youll Have Easy Access To Vaughans Hospital, Schools, Parks, Shops, Highways, And Public Transit, Making Everyday Living Seamless And Stress-Free. Filled With Natural Light! This Well-Maintained Home Is Ideal For Anyone Seeking A Balance Of Space, Comfort, And Proximity To Essential Services - All Wrapped In A Beautiful Setting. See 3-D! (id:60626)
Royal LePage Your Community Realty
27 10233 River Drive
Richmond, British Columbia
Welcome to Parc Riviera Mews, a luxurious townhouse community developed by Dava Developments, one of Richmond's premier homebuilders. This modern 3-bedroom, 3-bathroom home offers thoughtful layout, bright and airy sensation, and it features high ceilings, air conditioning, a chef-inspired kitchen with top-tier appliances, and resort-style amenities including an indoor pool, gym, and clubhouse. It also comes with 2-5-10 year warranty for peace of mind. Nearby parks include a skateboard park, basketball courts, and a children's playground, and a river shore trail right outside. This home offers the perfect blend of urban convenience and natural surroundings. Easy to show on weekends. Open House: May 31st, Sat 1-2pm. (id:60626)
RE/MAX City Realty
3538 196 Street
Langley, British Columbia
1946 sf rancher on 10,400 sf fenced lot in Brookswood is a must see. Welcome to this spacious 4 bdrm, 2 bath rancher boasting tasteful décor, attractive h/w flrs and a versatile plan with spacious primary suite. This spacious home is designed for family & entertaining and boast tasteful décor with fresh paint, millwork and more. The bright, private yard is ideal for year-round entertaining and gardener and includes two storage sheds and attractive deck. (id:60626)
Century 21 Coastal Realty Ltd.
13042 62 Avenue
Surrey, British Columbia
Beautifully Renovated Home in Sought-After Panorama Ridge! This updated 3-4 bedroom home features a modern open-concept kitchen with quartz counters, stainless steel appliances, gas stove, and soft-close cabinets. The main floor offers two spacious living rooms, dining area, and a sleek high-efficiency gas fireplace. A large game room (currently a 4th bedroom) adds flexible living space. Enjoy the private backyard with new fence, walkout deck, and gas BBQ hookup. Other upgrades include renovated bathrooms, new carpeting, double-pane windows, EV-ready double garage, and more. Located near top schools, parks, and transit. Move-in ready and full of style-don't miss this one! (id:60626)
Royal LePage - Wolstencroft
45 - 140 Broadview Avenue
Toronto, Ontario
Welcome to Riverside Towns! A rarely available 1,380 sq ft. end-unit offering exceptionalvalue, light, and lifestyle. This sun-filled urban retreat boasts a wide, open-concept layout with hardwood floors, a spacious office/den, and a modern kitchen featuring Caesar stone countertops, stainless steel appliances, a gas stove, and oversized pantry, ideal for both quiet evenings and effortless entertaining. A main floor powder room adds everyday convenience. Upstairs, two generously sized bedrooms offer tremendous storage, including wall-to-wall closets, a skylight in the second bedroom, and a serene primary suite with ensuite bath and west-facing windows. The crown jewel: a sprawling private rooftop deck with breathtaking CN Tower and skyline views, complete with a gas BBQ hookup the ultimate space for al fresco dining or unwinding with friends.Located in the heart of Riverside, steps to Queen Easts boutiques, restaurants, Broadview Hotel, 24hr TTC, and easy access to the DVP. With its thoughtful floor plan, standout roof top orientation, and unbeatable location, this move-in-ready home is a rare opportunity. (id:60626)
Harvey Kalles Real Estate Ltd.
569 Phoebe Crescent
Burlington, Ontario
Welcome to 569 Phoebe Crescent, a detached home in a desirable family-friendly neighbourhood in Burlington, close proximity to the lake and several parks to enjoy! The curb appeal is lovely with an updated garage and front door that greets you. This home boasts 1542 sq ft with an easy open concept layout w/living room and dining room combination featuring a gas fireplace. The eat-in galley kitchen is spacious w/ stainless steel appliances, glass tiles and convenient access to a decent sized backyard. The 3 bedrooms in the upper level are carpet free and the primary offers ensuite privileges with a walk-in closet. The finished lower level has additional living space including a fourth bedroom with a soaker tub ensuite featuring wood wainscotting. The space can easily be used as an oversized recreation room. Convenient separate laundry room area, cold cellar storage and a little work shop nook. If you're looking for location and space for a growing family , this home checks the boxes. Follow Your Dream, Home. (id:60626)
Engel & Volkers Oakville
2409 Speyside Drive
Mississauga, Ontario
The exceptional 3+1 bedroom detached home sits on a quiet family neighbourhood. You will be proud to call this your home. Main level, living spaces is an Open Concept Living/Dining/Kitchen, with walkout to backyard, access to the garage and a side entrance. Perfect for hosting in a beautiful updated kitchen, large center island. Primary bedroom featuring a walk-in closet, 3pc ensuite, Bay window providing plenty of natural light. Basement features a great room (rec room, dining area, wet bar and a wood burning fireplace), one open area promoting interaction and flow, perfect for entertaining guests as it provides plenty of space for everyone to mingle. Separate 2nd kitchen, large laundry room, large cold room. The basement can be used as an in-law suite, with income potential. An oasis backyard for you to relax and entertain. Sit by the pond listening to the water fall or under the gazebo enjoying your very own large wood burning pizza over, in addition a standalone charcoal arrosticini speducci/skewers/kabobs grill. BBQ gas line. Beautiful perennials plants and annuals flowers for extra colour. Fenced in backyard. Shed (under the wood burning oven). Sit back and enjoy the fresh air. Prime location, minutes to 403, QEW, Go Station, shopping, community centers, schools, parks. (id:60626)
Royal LePage Realty Plus
5220 97a Highway
Armstrong, British Columbia
Do you need Highway Exposure, a Huge Shop, a Family home and an acreage? It's all here in this perfect property. 2.5 acres with a 2400 sq.ft. home with a walk out partially finished basement. 5+ bedrooms and 4 bathrooms, this home is perfect for family and guests. The 50' x 64' heated shop with 2 - 14' overhead doors has plenty of room for all your needs. Great well, Geo Thermal, Fruit Trees, Berry patch, Chicken Coop, Irrigation, 400 Amp Service. There are so many features with this property, it really is a must see to appreciate all that is offers (id:60626)
Royal LePage Downtown Realty
584854 Beachville Road
South-West Oxford, Ontario
Welcome to this stunning custom-built home, just 4 years new, perfectly situated on 0.8 of an acre on a paved road only minutes from both Ingersoll and Woodstock! This property offers the best of both worlds - peaceful country living with the convenience of town amenities nearby. Step inside to a spacious open-concept layout designed for both everyday living and entertaining. Enjoy uninterrupted views of the saltwater pool and the picturesque, untouched landscape beyond - you own private backyard oasis. With 4 bedrooms, 3.5 bathrooms, a dedicated home office, and a triple car garage, this home checks every box. The thoughtful design and high-end finishes throughout make this property truly one-of-a-kind. Don't miss the opportunity to own this beautiful blend of luxury, space, and serene surroundings! (id:60626)
Century 21 Heritage House Ltd Brokerage
32066 Sorrento Avenue
Abbotsford, British Columbia
**BEST Location IN WEST ABBOTSFORD** CORNER LOT 6752sqft. Fully Renovated Home with 6 Bedrooms plus 5 Bathrooms. 1 bedroom unauthorized suite and Protentional 1 bed more suite for mortgage HELPER in a well desired area of Abbotsford. Above floor has 4 bedrooms with 2 Full Bath. Main Floor has Bright kitchen, spacious dining room, living room, family room with (Den or Office). This house is a short walk to all levels of schools, parks, trails and very close to shopping and easy access to Hwy 1. (id:60626)
Investa Prime Realty
32927 3 Avenue
Mission, British Columbia
Looking for your DREAM home?? Look no further!! This BEAUTIFUL house offers 2,297 sq. ft of LUXURIOUS LIVING plus a 2 bed walk-out suite w/separate entrance & laundry! This house offers a long driveway w/DOUBLE CAR garage - plenty of parking! As you walk in, there is a large bedroom w/2 pc ensuite. Right up the stairs, you will find a GORGEOUS open-concept kitchen w/S/S appliances, quartz counters, light wood cabinets & sizable island boasting TONS of storage space, not to mention the MASSIVE balcony w/IMPRESSIVE MTN VIEWS! 3 beds up - the HUGE master bedroom is highlighted by an EXQUISITE 3 piece ensuite & AMPLE space in the W.I.C. Located in the HEART of Mission, just a 5-minute drive to the junction, this home is a MUST-SEE! DON'T MISS OUT; BOOK YOUR SHOWING NOW! (id:60626)
RE/MAX Nyda Realty Inc. (Vedder North)

