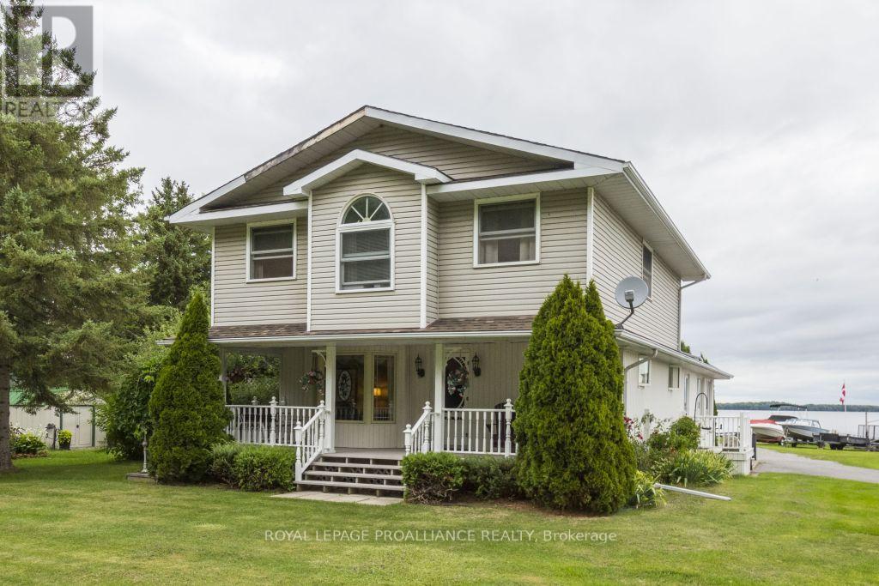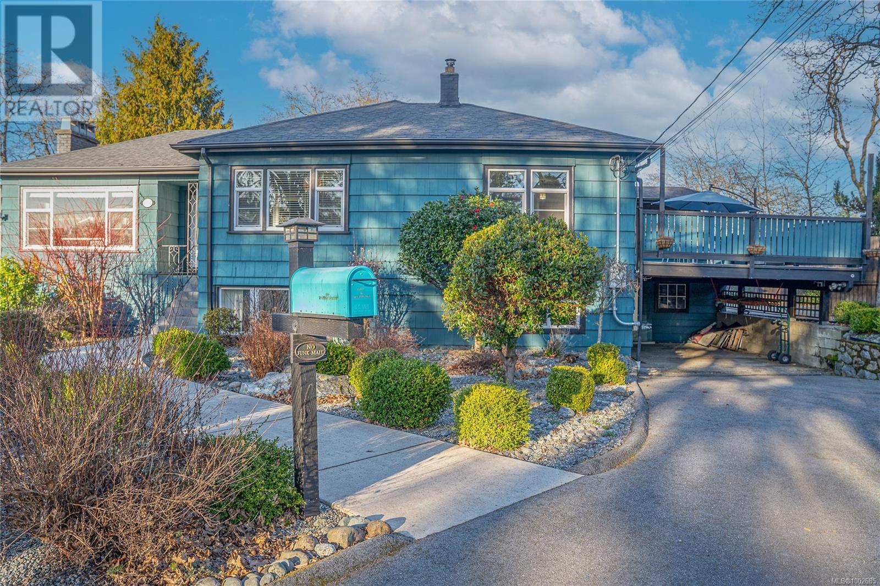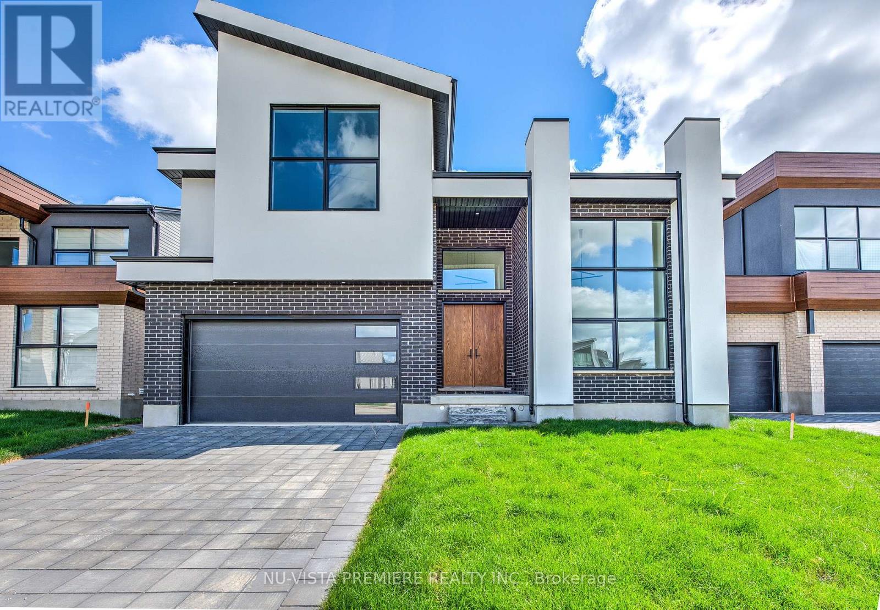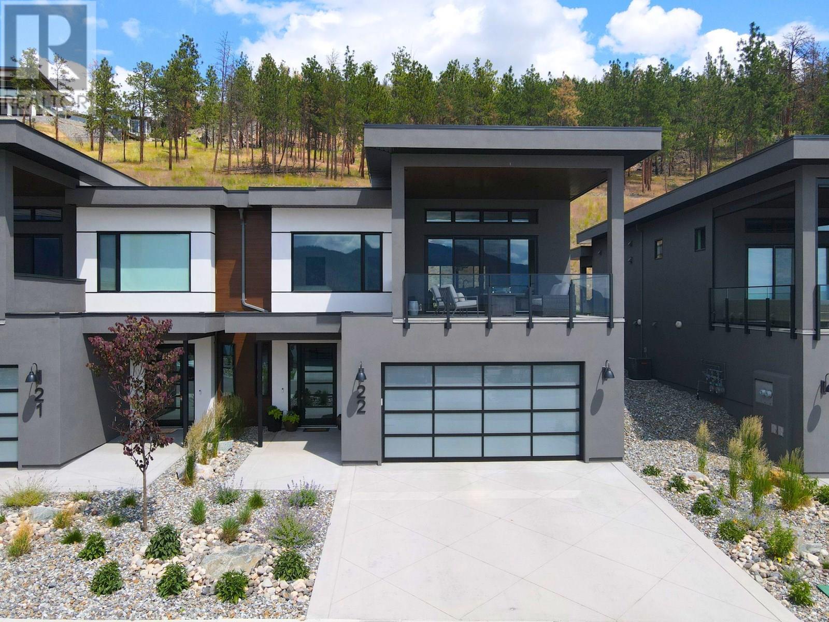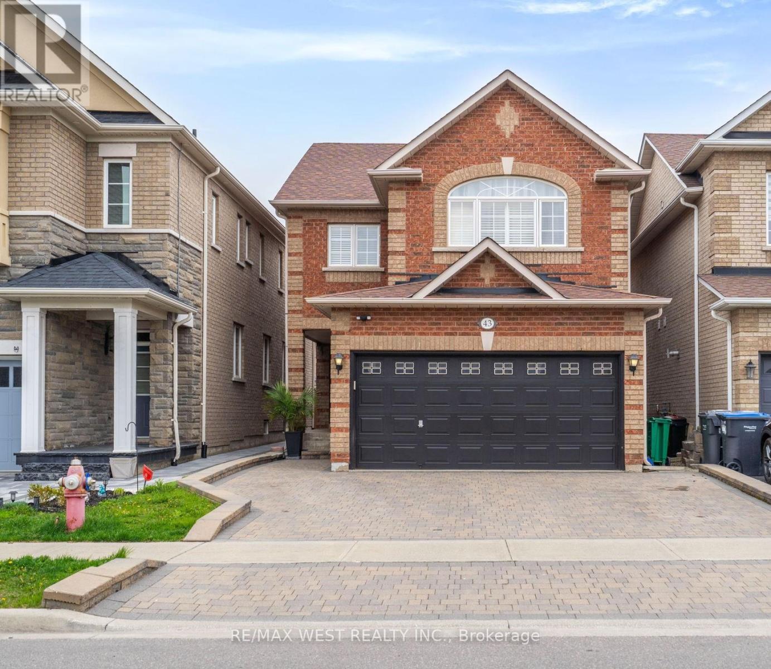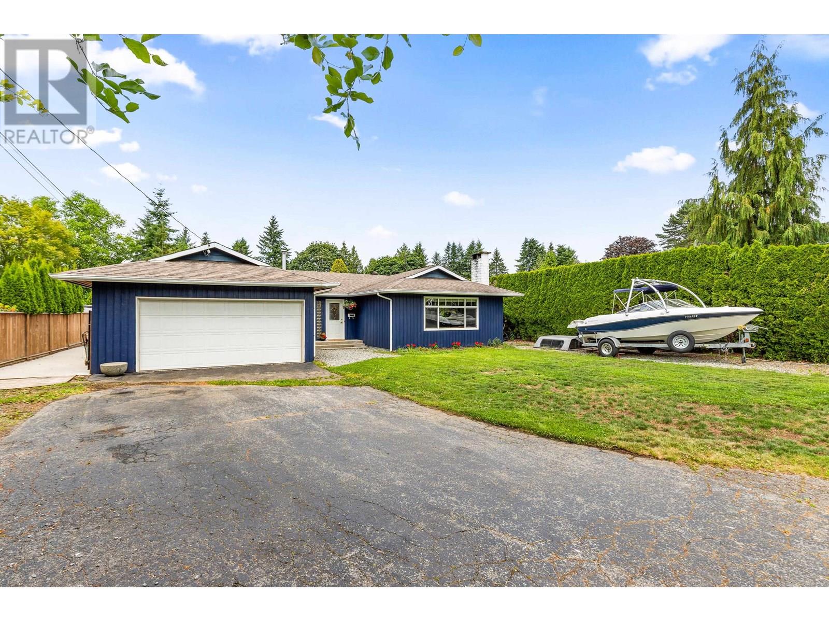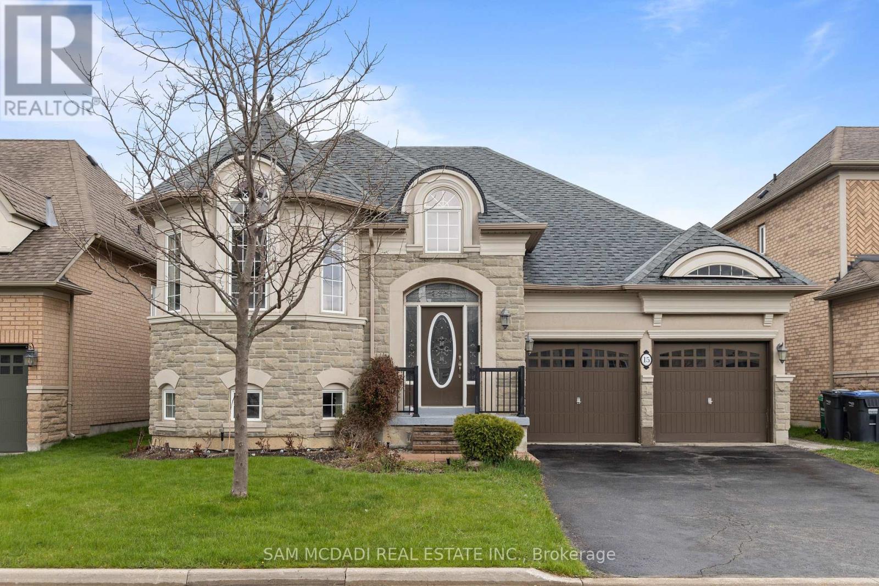31438 Chalmers Place
Abbotsford, British Columbia
Welcome to Paradise. A Beautifully Renovated Gem in a Prime Location. Nestled in a quiet, family-friendly neighborhood, this home is a rare blend of modern upgrades, natural beauty, and practical living. With over $150K in upgrades! Features include updated exterior with stonework and cedar trim, new windows, new front door, 2022 furnace/HW tank, and central A/C. Enjoy a large covered patio with 6-person hot tub, surrounded by private greenspace and mature landscaping with fruit bushes, perennials, and a Japanese maple. Inside offers open concept living, entertainer's kitchen with gas stove, granite island, vinyl plank flooring, updated baths, in-law suite with full kitchen/laundry, and tons of storage. RV parking, raised garden beds, shed, and no-fee 360 security. 5 mins to HWY & Shops! (id:60626)
Real Broker B.c. Ltd.
13923 77a Avenue
Surrey, British Columbia
Basement Entry home on Rare 11,700 sqft, Ravine Lot on a Quiet Cul-De-Sac. Welcome to this updated 5 Bdrm & 2 Baths family home tucked away on a spacious 11,700 sq ft lot, situated in a quiet cul-de-sac and backing onto a serene ravine for ultimate privacy and natural beauty. The bright, open-concept upper floor features a new modern kitchen with stylish tile flooring, with laminate floors throughout the main living areas. Enjoy 3 generously sized Bedrooms on main floor & a tastefully updated main Bathroom, all framed by newer vinyl windows and fresh blinds. Downstairs boasts a Huge Recreation room, Lrg. Bedroom with Walk-in closet, another Bedroom or Office. Den which could be a Bedroom plus another full Bathroom and Laundry. Basement has a separate entrance. Covered Sundeck & RV parking. (id:60626)
Homelife Benchmark Titus Realty
11438c Loyalist Parkway N
Prince Edward County, Ontario
Want a home & business in one? Welcome to Glenora Marina ( Established 1968) in popular Prince Edward County. 4 Bedroom home, business on 1.24 acres with approximately 370 feet of spectacular waterfront on the Bay Of Quinte, Lake Ontario. Comes with steel warehouse (approx. 2080 SQ FT) . PEC has a tropical island getaway feel, Sandbanks Provincial Park and numerous wineries/ restaurants. Only Two hours from Toronto. Owners retiring. Tremendous growth opportunity. Currently Glenora marina focuses on Canadian made dock and boat lift sales, boat engine repairs and boat storage. ** Extras** Turnkey operation with well known business and list of clientele. Exclusive dealer in PEC for docks and boats lifts made by Naylor in Peterborough, Ontario. Plenty of room to sell/ rent boats, seadoos etc. Zoned TC-7 (Tourist Commercial - Marina). As is where is; some work left to be done on this property. (id:60626)
Royal LePage Proalliance Realty
Royal LePage Signature Realty
3771 Winston Cres
Saanich, British Columbia
Welcome to this meticulously maintained home with a valuable mortgage helper, perfectly situated in a quiet, family-friendly neighbourhood close to parks, schools, and everyday amenities. The main level features two bedrooms, a modernized kitchen, updated bath, and bright living and dining areas that open onto a sun-filled deck—ideal for entertaining. The lower-level one-bedroom suite, complete with its own private, fenced yard and separate entrance, offers excellent income potential or space for extended family. Flexible floorplan allows for easy conversion back to a single-family home if desired. Recent updates include a new heat pump, hot water tank, and freshly painted exterior fencing. The beautifully landscaped backyard and low-maintenance front yard complete this move-in ready property. Pride of ownership shines throughout. Don’t miss this opportunity to secure a home with income potential—book your showing today! (id:60626)
Sotheby's International Realty Canada
Lot 16 Kowtaluk Way
Norfolk, Ontario
Prepare to be captivated by this breathtaking, to-be-built home, set to offer 3,104 square feet of luxurious living space in an idyllic location. Nestled against the tranquil backdrop of lush farmland and framed by a row of majestic evergreen trees along the back lot line, this home promises a serene and peaceful retreat. With every detail carefully crafted, its designed to not only meet but exceed your expectations. As you enter, you'll be greeted by a grand 19-foot ceiling in the Great Room, offering an expansive, open atmosphere flooded with natural light. The oversized windows provide a stunning, unobstructed view of the lush farmland and evergreen-lined horizon, creating a perfect space for relaxation and entertaining. The luxurious kitchen is a true focal point, featuring a large walk-in pantry and premium Fisher & Paykel appliances, ensuring both beauty and functionality for the most discerning chefs. The open-concept design flows seamlessly into the living and dining areas, creating an ideal setting for family gatherings and entertaining guests. The front office offers a quiet, separate space for work or relaxation, providing the perfect balance between comfort and convenience. Upstairs, you'll find the ultimate luxury in the master suite an expansive retreat complete with a 5-piece ensuite and a walk-in closet with custom built-ins. Three additional spacious bedrooms provide ample room for family or guests, with one featuring its own private ensuite, while the other two share a thoughtfully designed Jack and Jill ensuite bath. This home is loaded with premium upgrades and modern finishes, offering the perfect balance of contemporary design and thoughtful details. Whether you're looking for a serene retreat or an entertainer's dream, this home is sure to impress. Please note that the pictures provided are of a former model home, and some selections may no longer be available. (id:60626)
Nu-Vista Premiere Realty Inc.
9201 Okanagan Centre Road W Unit# 22
Lake Country, British Columbia
OPEN HOUSE SATURDAY JULY 26TH 12 - 2 PM! Luxury Lakeview Villa with Designer Upgrades in Lake Country Villas. Perched above Okanagan Lake and minutes from 7+ award-winning wineries, this 3-bed, 3-bath walk-up Villa offers over 2,700 sq. ft. of high-end living with panoramic lake views. Thoughtfully designed with premium materials and Fisher & Paykel integrated appliances, this home showcases 9’–11’ ceilings on the main, 10’ ceilings down, and a bright, open layout perfect for entertaining or relaxing. Enjoy two covered decks, a spacious 3-car tandem garage, and over $34,000 in upgrades like: Wet bar with fridge, Hardwood stairs, Wood-look vinyl downstairs, Epoxy-coated garage floor, water softener system, and ceiling fan in primary suite. The private primary retreat features full lake views and a spa-like ensuite. Fully engineered for optimal sightlines, this modern “Farmhouse Palette” home is perfect for year-round living or lock-and-leave convenience. Wake up to lake views and toast sunsets—This is Okanagan living at its finest! NO GST APPLICABLE ON THIS HOME!! (id:60626)
Royal LePage Kelowna
2060 Se Kent Avenue
Vancouver, British Columbia
Presenting an exceptional, single-owner residence on the market for the first time! This bright, 3-bed, 2-bath home showcases thoughtful design enriched by numerous upgrades. Step inside to find engineered maple wood floors, ceramic tiles in the kitchen, & sophisticated fir flush-finish wood swing & bifold doors. The living room is anchored by a stunning fireplace featuring a cherry veneer book-matched finish. Kitchens & baths exude luxury with Carrara marble & Caesarstone counters, complemented by soft New Zealand wool carpets in select areas. French doors lead to a lower deck, overlooking a serene lily pond adorned with irises, rose gardens, and visiting hummingbirds. This unique row home provides direct access to a private garage with a Level 2 EV charger, plus an additional parking stall. (id:60626)
Sutton Group-West Coast Realty
33232 Hawthorne Avenue
Abbotsford, British Columbia
LOCATION, LOCATION, LOCATION! CENTRALLY LOCATED in a great neighborhood with quick Hwy access & all amenities nearby, including hospital, schools, and public transport almost at your doorstep. Beautiful bright BASEMENT SUITE with separate entry, laundry, and 1 or 2 bedrooms-ideal for family, rental income or MORTGAGE HELPER. Beautiful landscaping with many fruit trees. Enjoy summer fun in the new pool with surrounding deck! Updates: New fence, new upgraded electrical panel with 220, furnace. Other features: huge deck off dining room, new 10x16 shed/workshop with power; outdoor cold storage. Endless potential on this property! Future SUBDIVISION POTENTIAL, FOURPLEX or build your dream home! (id:60626)
Real Broker B.c. Ltd.
43 Humbershed Crescent
Caledon, Ontario
Discover the perfect place to raise your family in this bright and welcoming detached home, nestled in the quiet, well-established neighbourhood of Glasgow in Bolton. Designed with comfort and functionality in mind, it offers four large bedrooms, a family-friendly layout, and generous indoor and outdoor living spaces. Enjoy cooking and gathering in the open kitchen and dining area, which walks out to a private deck ideal for summer barbecues or weekend relaxation. The home features thoughtful upgrades including roof shingles, a stylish gazebo, and a professionally finished interlock driveway. Downstairs, a fully finished basement with its own bathroom provides flexible space for a playroom, guest suite, or future family hangout. With a 2-car garage, main-floor laundry, and close proximity to schools, parks, shops, and major highways, this home checks all the boxes for modern family living. (id:60626)
RE/MAX West Realty Inc.
16 Chester Crescent S
Halton Hills, Ontario
Are you looking for the Perfect Family Friendly House. Well look no further!! Welcome to 16 Chester Crescent. You will feel the welcoming energy as soon as you step in door. This property has absolutely everything you need and more. Located on a desirable Quiet street, in a fabulous neighbourhood, close to 3 schools that are all just a short walk away, convenient for shopping or commuting. This property is truly an entertainers dream both inside and outside. Stunning open concept kitchen with granite countertops, stainless steel appliances, gas fireplace and 2 separate islands that can be repositioned should you so wish. Separate living and dining areas for those more formal events. Main floor laundry and garage access with tons of storage space are there for your convenience. Second floor offers you four good size bedrooms, great for a larger or growing family. Primary bedroom has a walk in closet with a lovely 4 piece ensuite bathroom. There is a full unfinished basement with a bathroom rough in and a cold room. This space is a blank canvas just waiting for you to create that additional living space that meets your personal needs. There are so many options with this space. This stunning backyard paradise speaks for itself. This outdoor space is low maintenance with a fabulous in ground swimming pool with interlock patio all around, a pool hut with electricity and natural gas hookup for your barbecue. This is the perfect space to have loads of family fun, creating memories, entertaining or just relaxing. Come and see everything this inviting family home offers. There is an extensive list of upgrades that have been done. (id:60626)
Royal LePage Meadowtowne Realty
21665 Howison Avenue
Maple Ridge, British Columbia
Beautifully maintained 3 bed, 2 bath rancher on a flat 9,000 square ft lot at the end of a quiet cul-de-sac. Features a bright, open-concept layout with an updated kitchen, spacious living area, and two fully renovated bathrooms. Step outside to a private backyard with a newly paved patio and hot tub-perfect for entertaining or relaxing. Bonus 800 square ft detached garage/workshop, ideal for hobbies, storage, or future potential. Located in a peaceful, family-friendly neighborhood close to parks, schools, shopping, and transit. Potential zoning for up to 6 units (buyer to verify with city). Open House Sun July 27 3-5pm (id:60626)
Royal LePage Elite West
15 Eaglesprings Crescent
Brampton, Ontario
This Is The One! Rare, Spacious Bungalow Backing Onto Pond & Ravine, Tucked Away In A Sought-After, Tranquil Neighbourhood. This Beautifully Maintained 2+2 Bdrm Bungalow Offers The Perfect Blend Of Comfort, Functionality & Nature. Backing Onto A Serene Pond & Lush Ravine, It Provides A Peaceful Retreat Just Minutes From All Amenities. Step Inside To Find Soaring Vaulted & 9 Foot Ceilings, An Open Concept Living & Dining Area, & A Generous Eat-In Kitchen W/ A Breakfast Nook, Ideal For Everyday Living & Entertaining. A Spacious Foyer Welcomes You With Convenient Inside Access To The Double Garage & Main Floor Laundry. The Primary Suite Overlooks The Backyard & Features A Walk-In Closet & Private 4-Piece Ensuite, While The Second Main Floor Bdrm Is Also Generously Sized. The Versatile Lower Level Includes A Separate Entrance, A Brand New 2nd Kitchen With 2024 Appliances, 2 Additional Bdrms, A Lrg Rec Room, A 2nd Laundry Area & Ample Storage. Perfect For Extended Family Or In-Law Suite. Enjoy Outdoor Living On The Expansive Deck, Ideal For Entertaining & Soaking In The Breathtaking Views Of The Pond & Mature Trees. Recent Updates Include Roof (Approx. 2023), Upgraded Insulation, Heat Pump (2023), Newer Windows In Both Main Floor Bdrms & New Basement Kitchen & Appliances (2024). This Is A Rare Opportunity To Own A Spacious Bungalow In A High-Demand Location Surrounded By Nature. (id:60626)
Sam Mcdadi Real Estate Inc.



