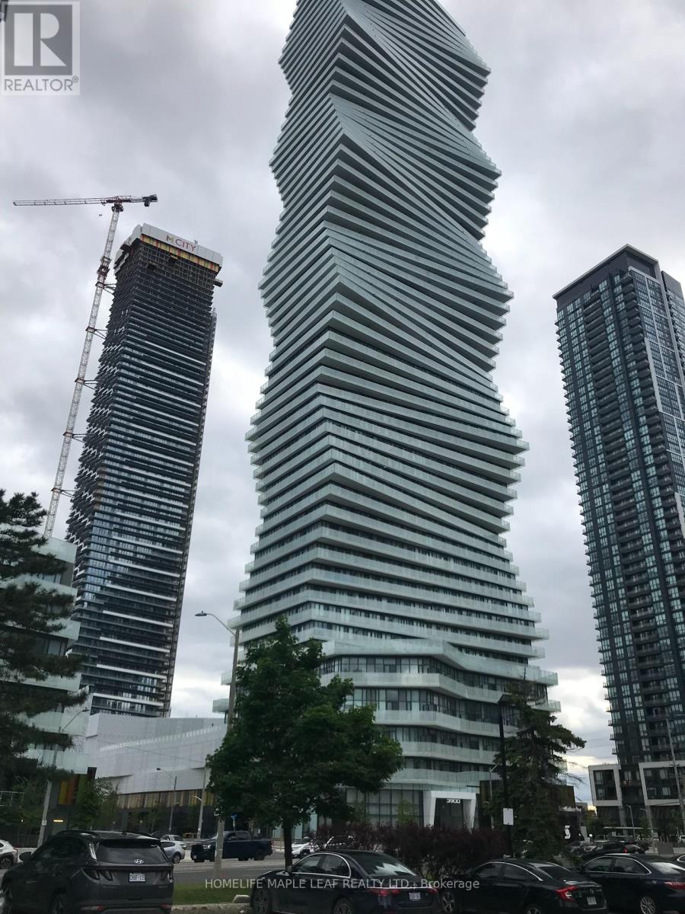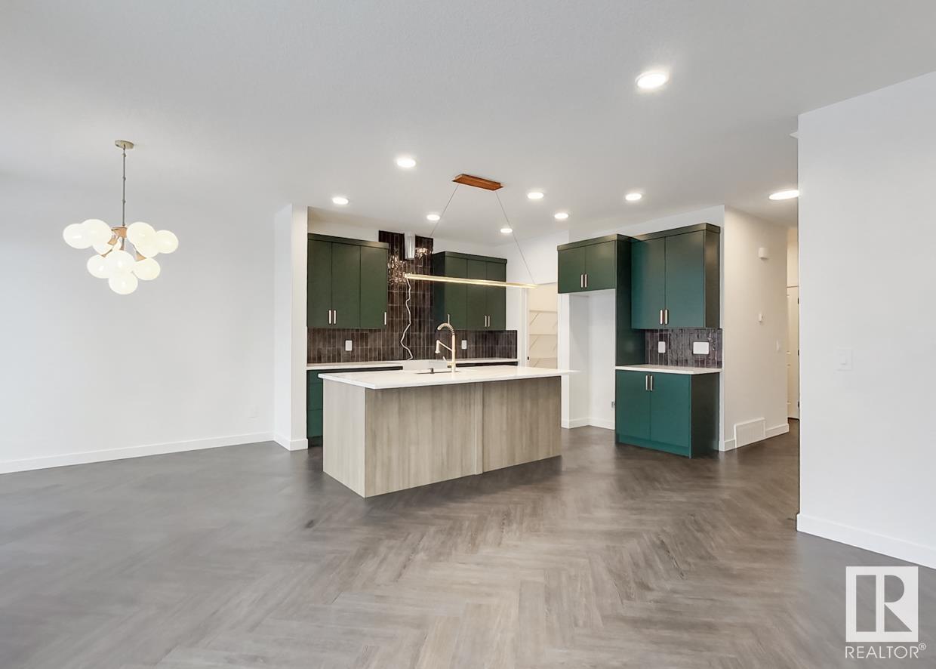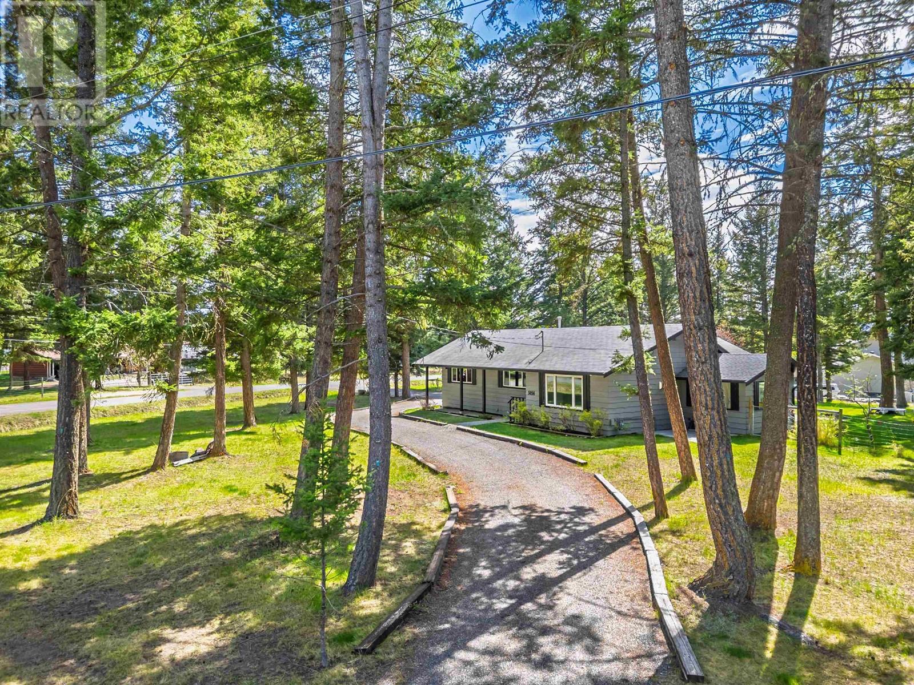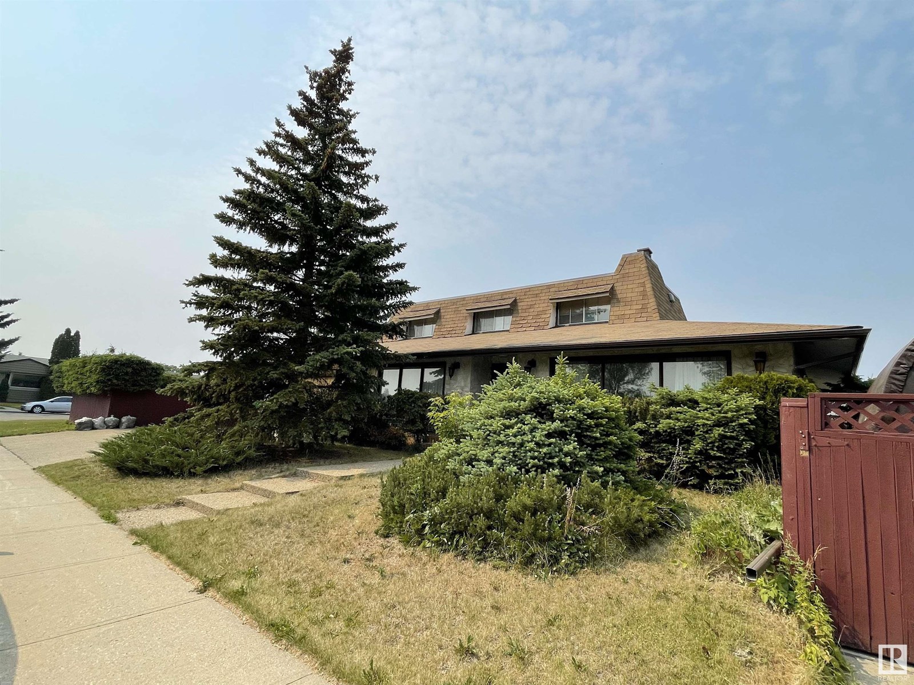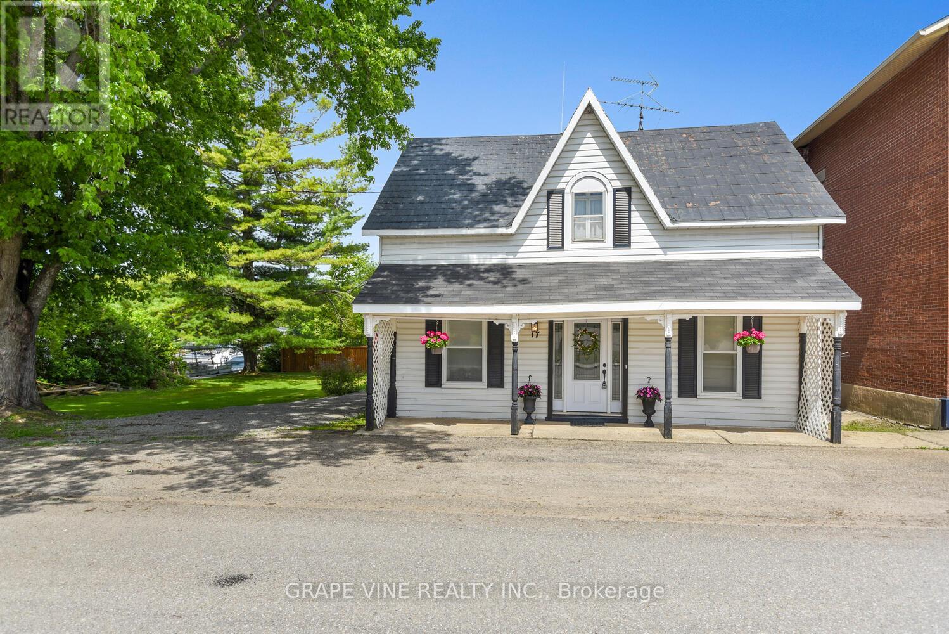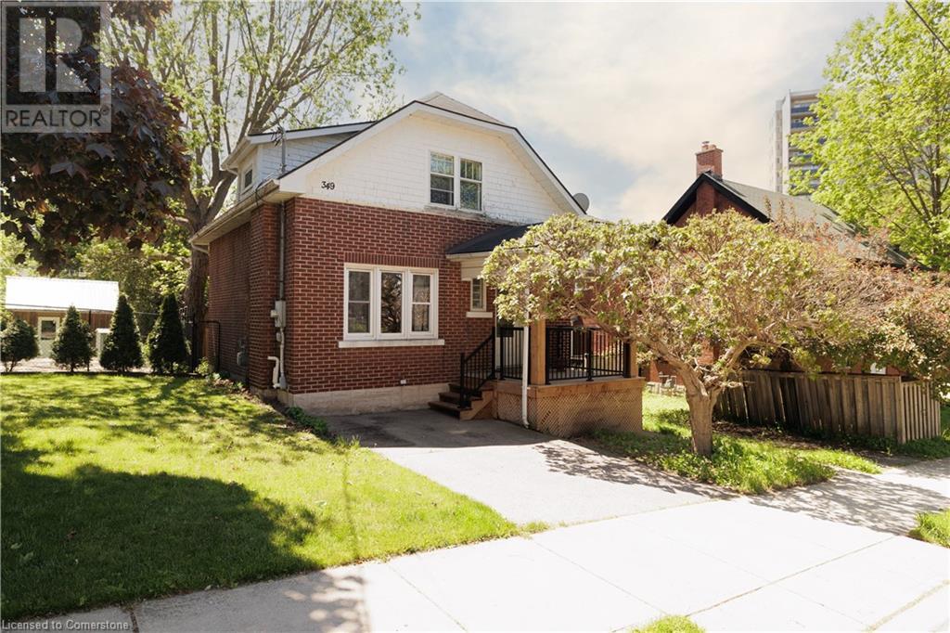3902 - 3900 Confederation Parkway
Mississauga, Ontario
Welcome To Modern Living 2 Bedroom & Media , One Bathroom With Lots Of Natural Light and Beautiful Outdoor City And Lake View. Open Concept Floor Plan With Interior 681 sqft and 1135sqft Balcony. One Car Parking and Locker Included . Close To all The Amenities, Transit, School, Plaza , hwy 403. Good For First Time Home Buyer Or Investment. (id:60626)
Homelife Maple Leaf Realty Ltd.
372 Ware Rd N
Kaministiqua, Ontario
Welcome to your private retreat — a stunning 2,045 sq ft log home nestled on 71 acres of rolling countryside, perfect for those seeking tranquility, space, and versatility. This beautifully crafted 4-bedroom, 2-bathroom home seamlessly blends rustic charm with modern comfort, featuring exposed beams, warm wood finishes, and spacious, light-filled interiors. Step outside to explore the boundless potential of the land. (id:60626)
Royal LePage Lannon Realty
4235 206 St Nw
Edmonton, Alberta
LARGE PIE LOT! Experience the best in the community of Edgemont, connected to trails and nature. This stunning 2-story, single-family home offers spacious, open-concept living with modern finishes. The main floor features 9' ceilings, walk-through pantry and a half bath. The kitchen includes a stainless steel hood fan, upgraded 42 cabinets, quartz countertops and convenient waterline to fridge. Upstairs, the house continues to impress with a bonus room, office/den, walk-in laundry room, full bath, and 3 large bedrooms. The master is a true oasis, complete with a walk-in closet and luxurious 5-piece ensuite with double sinks. Legal suite rough ins and the separate side entrance are an added bonus! Enjoy the comfort of this home with its double attached garage, 3k appliance allowance, unfinished basement with painted floor, high-efficiency furnace, and triple-pane windows. Don't miss out! UNDER CONSTRUCTION! Photos may differ. No microwave cubby/shower wands. Gold faucets will be black. (id:60626)
Mozaic Realty Group
5056 Kinncum Road
108 Mile Ranch, British Columbia
* PREC - Personal Real Estate Corporation. Hot Property Alert in 108 Mile Ranch! Step into this beautifully maintained Rancher that brings the heat with 4 spacious bedrooms and 3 bathrooms—perfect for families, guests, or turning that extra space into your dream hobby zone. The bright, sun-soaked sunroom is a creative haven (currently set up for sewing) and just one of many perks! Recent updates include sleek new countertops, new flooring in 4th bedroom, fresh paint inside and out, a cozy gas stove in the living room, and a brand-new hot water tank. Outside? A private, park-like oasis with towering trees, in-ground sprinklers, double carport, and a powered shed ready for all your toys or tools. And when adventure calls, the Walker Valley trails are just steps away. This one’s turn-key, turn heads, and turn your dreams into reality! (id:60626)
Exp Realty (100 Mile)
5182 Juniper Heights Road
Dry Gulch, British Columbia
CALLING ALL DIY DREAMERS! Ready to roll up your sleeves and unleash your inner reno rockstar? This gem is your ticket to glory! Nestled on a jaw-dropping 1.9-acre lot in Juniper Heights, this home boasts killer mountain views and the perfect blend of rural charm with Invermere and Radium’s amenities just a hop away. Sure, the photos scream “needs TLC” louder than a karaoke night gone wrong, but beneath the rough edges lies a solid foundation and a layout begging for your creative flair. Grab your toolbox, channel your best HGTV vibes, and call your go-to real estate pro to make this fixer-upper your masterpiece! (id:60626)
Greater Property Group
16628 96 Av Nw Nw
Edmonton, Alberta
Stunning 4+2 Bedroom Corner Home in Glenwood with Green Field Views! This classic two-storey house enjoys a prime corner location facing and siding onto serene green fields. The main floor features a large master bedroom with 3pc ensuite & walk-in closet, plus an additional bedroom, formal dining room & large living room with cozy corner wood fireplace, a spacious kitchen with breakfast nook, an adjacent den with patio door access to the deck, a family room step to a fancy sun room, laundry, and a 2pc bath. Upstairs offers two spacious bedrooms & a 4pc bath. The fully finished basement boasts a huge family room, bathroom with sauna/tub/shower, two large bedrooms, work shop and cold storage. Attached double garage, massive RV-friendly yard and secure fence around. Steps to playgrounds, schools, shopping, library, transit, West Edmonton Mall & easy Whitemud/Henday HWY access. (id:60626)
Initia Real Estate
17 Water Street W
Rideau Lakes, Ontario
Welcome to 17 Water St., a year round waterfront home in the village of Portland on Big Rideau Lake. This charming 4 bedroom historical house awaits new owners. Combined living/dining room, kitchen with eating area, and back room family room with patio doors to the backyard. Upstairs you will find a versatile layout with 4 bedrooms, and full bathroom. Two sets of stairs, one at the front of the house, and another off the back family room, leading to an upstairs bedroom. Spacious main floor laundry, and mud room. Generac generator so you are never left without power. Dock with room for 1+ boats. Enjoy all Portland has to offer, including 2 restaurants, 2 marinas, beautiful Hanna Park with stunning sunsets, playground, a brand new community centre/library, LCBO and a bank. Close to the Cataraqui trail, ATV, and snowmobile trails. Winter is awesome with Skate the Lake, a 1 km groomed oval rink just out back of the property during the winter months. Perfect for families, or cottagers alike. Enjoy this historical heritage UNESCO site, with over 200 km of navigable waterway for boaters. 24 hr. irrevocable on offers. (id:60626)
Grape Vine Realty Inc.
53 Hollyburn Road Sw
Calgary, Alberta
First time on the market! This is an incredible opportunity for first-time homeowners to make it their own or for investors seeking a profitable renovation project. Situated on a quiet street in the highly desirable, family-friendly community of Haysboro, this charming mid-century bungalow offers 2.073 sq. ft. of living space, central A/C, and a large south-facing backyard—an absolute RARE find! Just steps from the local elementary school, community centre, outdoor rink, and a large park, the location couldn’t be better. Inside, you'll find a bright and spacious living room with an electric fireplace feature, an adjacent dining room, and a kitchen with a cozy eating area, solid wood cabinetry, and a sunny south-facing window overlooking the backyard. Original hardwood floors continue through the three generously sized main-floor bedrooms, complemented by a full 4-piece bathroom. A separate rear entrance leads to the fully finished basement with a large rec room, a fourth bedroom, 3-piece bathroom, cold storage, and a spacious laundry room. The oversized single detached garage with back lane access provides space for a workshop area, while still leaving plenty of backyard space to enjoy the summer days, with a full clothes line, large veggie garden and mature tree for shade.. Lovingly maintained over the years, this home is ready for its next chapter and offers endless potential to update and create your ideal living space. Located close to Elbow Drive and transit, Rockyview Hospital, Glenmore Reservoir and the restaurants and shopping of MacLeod Trail, the location is perfect and this home won’t last long! (id:60626)
Maxwell Capital Realty
349 Luella Street
Kitchener, Ontario
Welcome to 349 Luella Street, Kitchener - a charming 3-bedroom, 1-bath home full of potential and character, perfect for first-time buyers or small families looking to plant roots in the heart of the city. Built in 1930, this home blends vintage charm with opportunity, offering original details just waiting to be brought back to life or reimagined to suit your style. Nestled on a quiet street, you'll enjoy the peace of residential living while being just a short walk to Centre in the Square, vibrant downtown shops, restaurants, parks, and transit. Just the right size for real life - easy to manage, easy to love, and full of potential. (id:60626)
Exp Realty
64 Fairgreen Close
Cambridge, Ontario
SOUGHT AFTER CRESCENT LOCATION! This updated FREEHOLD townhome is located in a quiet crescent location within easy walking distance to some of the area's finest schools. This home features an updated kitchen with all newer appliances. Open concept Living and Dining room. Updated windows and custom front door. Newer furnace and A/C. Newer hard surface flooring throughout. The second floor features 3 nice sized bedrooms and a full updated bathroom. Fully fenced yard and a large 3 car driveway with a 1.5 car garage. (id:60626)
RE/MAX Twin City Realty Inc. Brokerage-2
812 - 22 Tandridge Crescent
Toronto, Ontario
Welcome to this Beautiful, Bright, and spacious 3-bedroom, 2-bathroom townhome in a family-friendly community backing onto park and green space. This well-maintained home features a large open-concept living and dining area with walk-out to a private, fenced backyard, perfect for relaxing or entertaining. The first floor includes a versatile den ideal for a home office or additional living space. Modern, carpet-free flooring throughout provides a clean and updated look. Enjoy the convenience of a built-in garage plus an additional driveway parking spot. Recent upgrades include new windows and doors (2024) and roof (2019). Maintenance fees include water, internet, cable, landscaping, parking, roof, windows, and doors. Incredible location with TTC bus service at your doorstep providing direct access to Wilson Subway Station. Minutes to Highways 401 and 427, steps to Humber River trails, and close to schools, shopping, and restaurants. A fantastic opportunity for families, first-time buyers, or investors. (id:60626)
Sutton Group-Admiral Realty Inc.
553 Burleigh Private
Ottawa, Ontario
Tucked away in a quiet, private enclave, this Domicile-built three-storey executive townhome offers a seamless blend of quality craftsmanship, modern style, and thoughtful design. Natural light fills every level of this bright and welcoming home. The main floor features a versatile space perfect for an office, gym or den along with a convenient powder room and direct access to a private backyard through sliding patio doors. The second level showcases an open-concept living and dining area with elegant hardwood floors, a cozy gas fireplace and access to a charming balcony overlooking the yard. The kitchen is both stylish and functional, complete with quartz countertops. Upstairs, the spacious primary bedroom includes a walk-in closet and an ensuite, while the second bedroom sits adjacent to a large main bathroom with updated ceramic flooring. Additional highlights include oak stairs to the second floor, a large unfinished basement offering ample storage and a private, gated entrance to Ken Steele Park, scenic walking trails and the Aviation Pathway. With close proximity to the LRT and just minutes from downtown, this beautifully maintained home combines the best of urban convenience with peaceful, park-like surroundings. Quartz countertop in the kitchen, Furnace, A/C and owned Hot Water Tank (2019), Oak stairs to 2nd floor (2020). Low $900 annual association fee for snow removal and road maintenance. Some photos have been virtually staged. (id:60626)
RE/MAX Hallmark Realty Group

