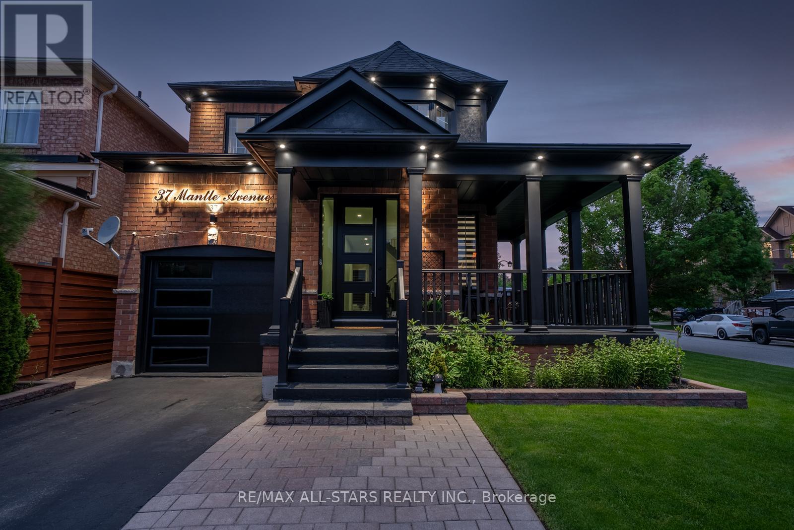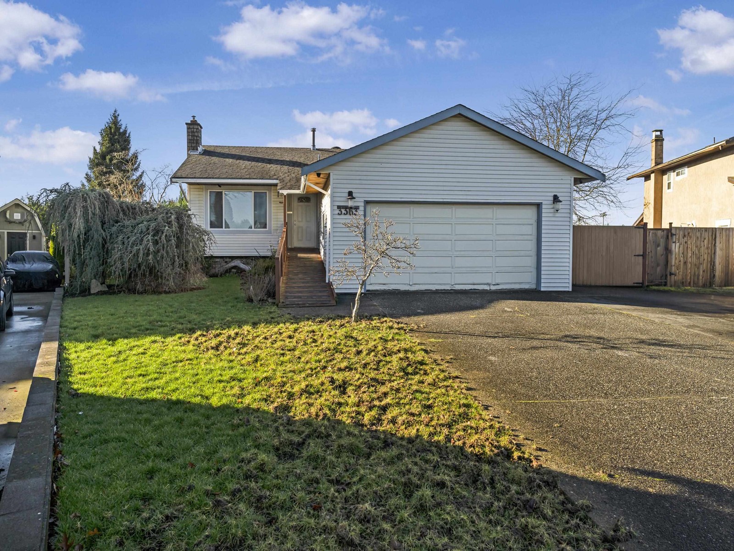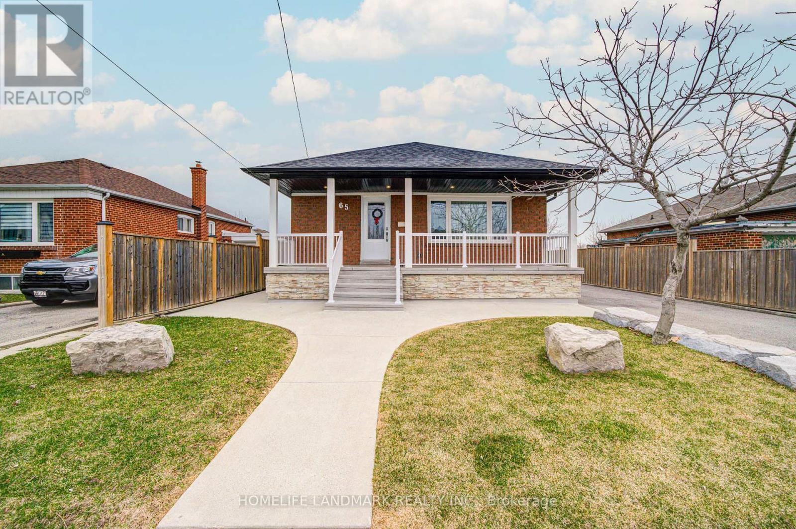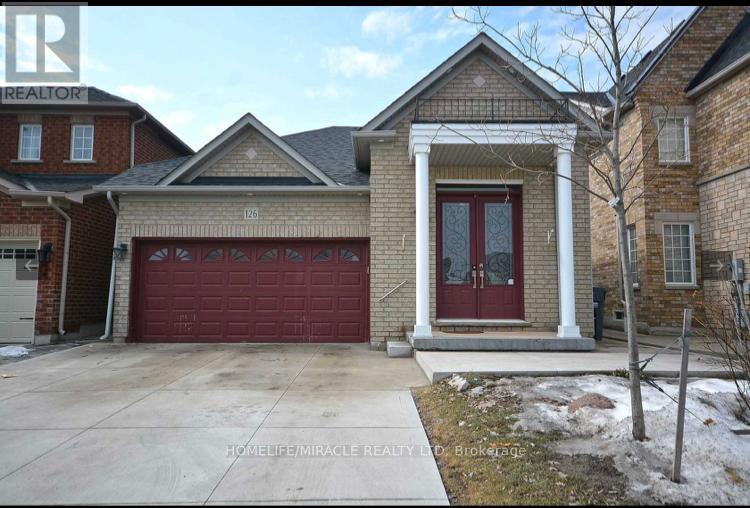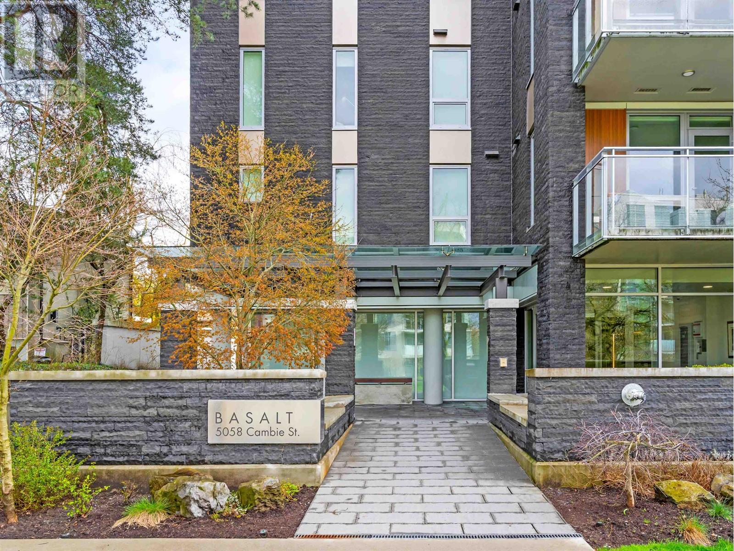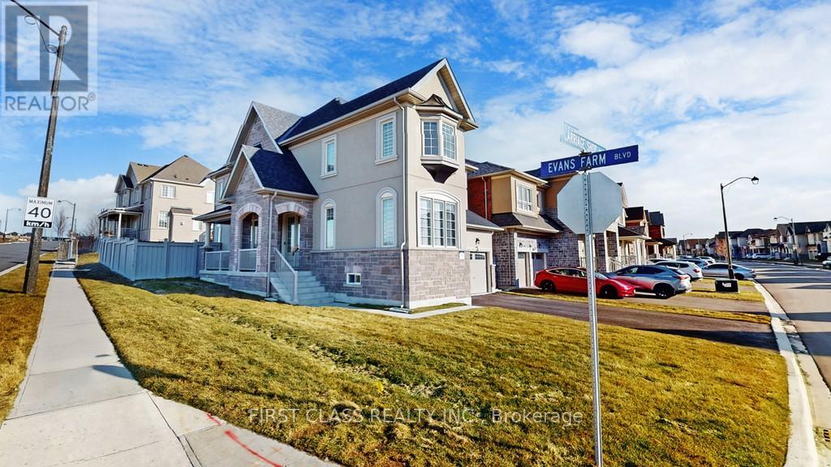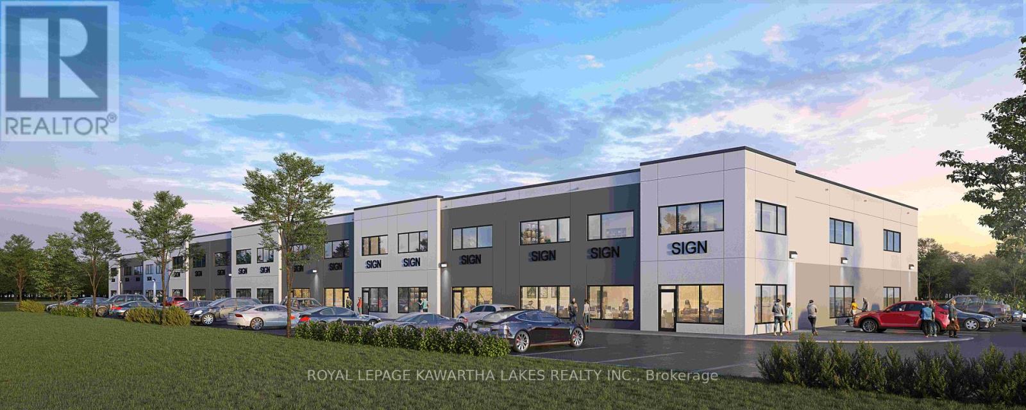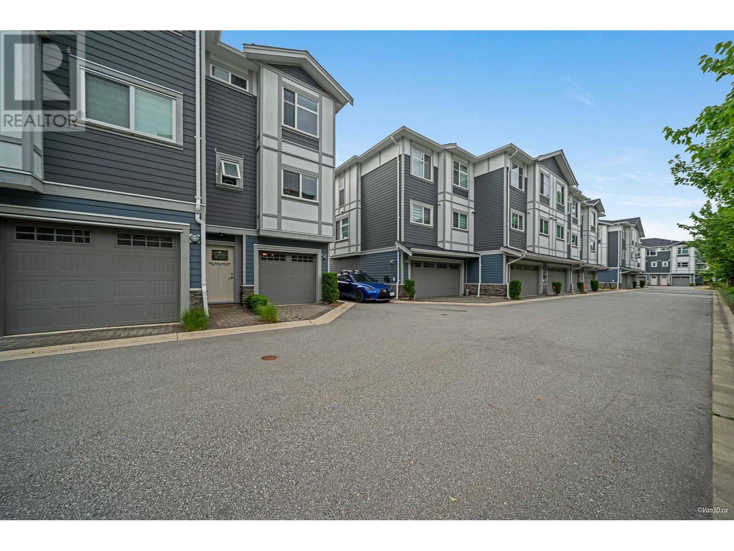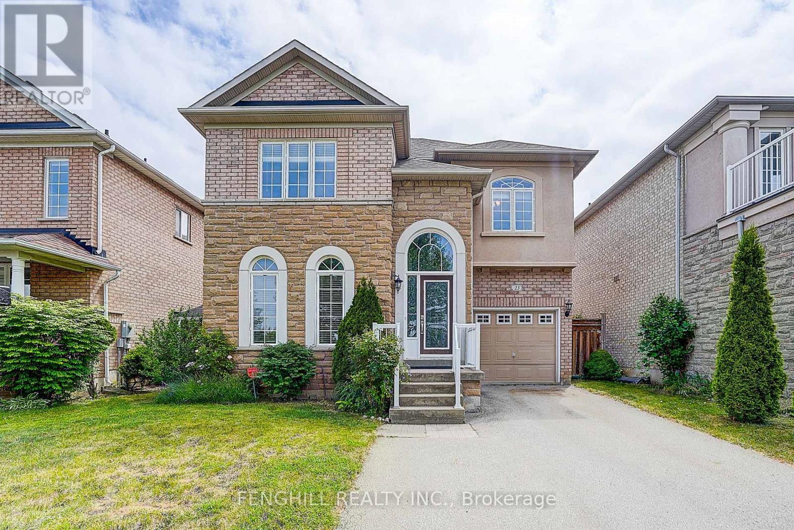37 Mantle Avenue
Whitchurch-Stouffville, Ontario
Welcome to 37 Mantle Avenue, A Home That Truly Checks All the Boxes! Situated in the heart of the sought-after Byers Pond community in Stouffville, this beautifully maintained detached home is perfect whether you're upsizing, downsizing, or investing in one of the GTAs fastest-growing neighborhoods. Offering over 2500 sq ft of living space including a professionally finished basement, this home features a fantastic layout filled with stylish and thoughtful upgrades throughout.Step inside and be impressed by the 9-foot smooth ceilings, LED pot lights and upgraded light fixtures that set a sophisticated tone. The cozy family room is perfect for relaxing evenings with its gas fireplace, while the newer stainless steel appliances make the kitchen shine alongside quartz countertops throughout.Upstairs, you'll find three spacious bedrooms and two recently renovated bathrooms, including a primary suite with a walk-in closet and a stunning 5-piece ensuite complete with a soaker tub, dual vanity, and rainfall shower.The finished basement adds major value with commercial-grade vinyl flooring, a newly installed 3-piece bathroom, and a separate 4th bedroom perfect for guests, in-laws, or a home office. Outside, enjoy interlocking stonework in both the front and backyards, a large wrap-around veranda, new garage and front doors, and parking for 3 cars including an oversized garage with room for extra shelving or storage.** Pool Sized Lot **All of this in a family-friendly neighborhood close to St. Brendan and Barbara Reid Public Schools, the Leisure Centre, Memorial Park, Stouffville GO, YRT, Highways 404/407, and countless shopping and dining options. (id:60626)
RE/MAX All-Stars Realty Inc.
3363 Okanagan Drive
Abbotsford, British Columbia
Charming 2,350 sq ft rancher with basement on a huge 9,044 sq ft lot in prime Abbotsford! This home features an updated kitchen, a basement mortgage helper, and plenty of potential for income or multi-gen living. Build your dream home or enjoy the space as-is! Ideally located near schools, shopping, and backing onto lush Exhibition Park-your private retreat in the city. Don't miss out on this fantastic opportunity! (id:60626)
Century 21 Coastal Realty Ltd.
65 Cuffley Crescent S
Toronto, Ontario
Completely Renovated Home With Quality Finishes Located On A Quiet Inner Street. Huge Lot, Extra Long Driveway With Plenty of Parking, Additional Detached Double Garage. Spacious & Functional Layout, Plenty Of Upgrades (Furnace, AC, Tankless Water Heater 2016. Roof and Eavestrough 2020. Kitchens, Bathrooms and Basement 2016). Professional Landscaping, Upgraded Soffit/Trough, Stamped Concrete Porch, Brick and Stone Exterior. Luxury Kitchen With Quartz Counter, Main Level Used To Be 3 Bedrooms, Converted to 2 Bedrooms, Primary Bedroom Walk Out To A Southern Exposure Spacious Backyard With a Concrete Patio. Hardwood Floor, Pot Lights Throughout. Sep Entrance To A Two Bedroom Basement Suite With Kitchen, Laundry. Convenient Location, Step To Downsview Park, Ttc, Go, School, Mall. (id:60626)
Homelife Landmark Realty Inc.
126 Edenbrook Hill Drive
Brampton, Ontario
Well-Kept Clean 2+2 Beds 3 Full Bath Raised Bungalow In Very Desirable Location. Liv/Dining Comb, Large Eat-In Kitchen With Breakfast Bar And W/O To Fully Fenced Bk Yard And Wooden Deck. Master With 4Pc En-Suite And A Walk-In Closet, Lower Level Boasts A Family Rm With Gas Fireplace, 3rd/4th Good Size Bedrooms And 4 Pc Bath. Large Above Grade Windows. Home Is Close To Schools, Shopping And Transit. Go Train Station Minutes Away. Won't Last Long!! (id:60626)
Homelife/miracle Realty Ltd
105 5058 Cambie Street
Vancouver, British Columbia
Basalt - a prestigious development by Pennyfarthing in the heart of Vancouver. This stunning ground-level corner residence offers a desirable 2 bedroom, 2 bathroom layout with a bright southwest exposure. Enjoy seamless indoor-outdoor living with a larger patio, perfect for relaxing or entertaining. Experience the quality and design synonymous with Pennyfarthing homes in this exceptional Vancouver residence. Located in a vibrant community with easy access to QE park, amenities, transit, and entertainment. (id:60626)
Sotheby's International Realty Canada
63 Guthrie Avenue
Toronto, Ontario
Opportunity knocks! Entry level in Humber Bay. This is your chance to own a fully detached 2+1 Bed, 3 Bath property with parking and a fully-fenced backyard complete with an entertainer's deck. This home has been updated to move-in-ready condition, with hardwood floors, a bathroom on every floor, and a great kitchen with stainless steel appliances. The bedrooms are sizeable, and there's a dedicated office that makes working from home easy. Located on a quiet street, within walking distance to the harbourfront, shops, and great transit routes. Easy access to downtown, major highways & the waterfront. Great schools - Etienne Brule JS, Park Lawn JMS, ECI! (id:60626)
RE/MAX Professionals Inc.
6613 134 Street
Surrey, British Columbia
Fully Renovated 2-Story Corner Lot Home!! Double Garage!! This updated home offers spacious living on Main floor with a bright living room, two cozy family rooms, and a brand-new kitchen featuring modern appliances, sleek cabinets, and countertops. The dining area is perfect for entertaining. The main floor includes a large bedroom and a full bathroom. Upstairs, you'll find three bedrooms, two full bathrooms, and a generous deck for outdoor relaxation. The fully fenced backyard is perfect for kids. Recent updates include a new roof, hot water tank, flooring, and appliances. Conveniently located near schools and public transportation, this home blends comfort and convenience. Your ideal home awaits! ***Potential for 2 bed Suite*** (id:60626)
Woodhouse Realty
2853 Bellwood Drive
Clarington, Ontario
Spacious family home on a quiet, sought-after street surrounded by orchards! Charming kitchen with granite counters, stainless steel appliances, and comfortable eat-in area. Sunken living and dining rooms feature a bright bay window and cozy gas fireplace. Main floor offers laundry with garage access and side door to deck. Sunroom walks out to a raised deck with glass railings overlooking a large backyard.Upper level offers 3 generously sized bedrooms, including a primary with wall-to-wall closet and semi-ensuite. Finished basement includes a large rec room with gas fireplace, dry bar, sitting area, walkout to yard, and 4th bedroom perfect for guests or a home office! (id:60626)
Right At Home Realty
135 Carriage Shop Bend
East Gwillimbury, Ontario
Spacious, Stylish, and Seriously for Sale - Discover the Unexpected! Step into this beautifully upgraded 4-bedroom Aspen Ridge home, set on a rare sun-drenched corner lot in one of the areas fastest-growing communities. This home offers far more space than the floor plan suggests - from its airy 9 ceilings to its wide-open living areas filled with natural light, you'll immediately feel the difference. Elegant hardwood and tile flooring, a cozy gas fireplace, and thoughtful design elements elevate the living experience. The modern kitchen boasts quartz countertops and a designer backsplash - ideal for everyday living or entertaining. The luxurious primary suite includes a walk-in closet and spa-inspired ensuite with a freestanding tub. Practical features like second-floor laundry, a double garage, and parking for 4+ vehicles add everyday convenience. Perfectly located just minutes from Hwy 404, the future Costco Business Centre, new schools, parks, trails, and the upcoming Bradford Bypass (connecting Hwy 404 & 400), this home combines space, style, and location. Sellers are fully committed and actively seeking serious buyers who will appreciate the exceptional value of this home. Don't miss this rare opportunity! (id:60626)
First Class Realty Inc.
Unit 12 - 203 St David Street
Kawartha Lakes, Ontario
To be constructed 40,000 sq ft industrial/commercial condo building in Lindsay. Located close to Highway 36 for easy access for shipping/logistics. Municipally maintained paved road and full town services, water, sewer, & natural gas. units start at approx. 2000 square feet. All units have a ground-level drive-in shipping door, R20 roof insulation, insulated pre-cast concrete exterior walls, 24 ft. of clearance ceiling height & rooftop HVAC unit. (id:60626)
Royal LePage Kawartha Lakes Realty Inc.
15 9560 Alexandra Road
Richmond, British Columbia
Modern & spacious 3-bed, 2.5-bath home featuring a two-car tandem garage. Soaring 9' ceilings, designer crown moulding & open-concept layout showcase the gourmet kitchen with quartz counters, two-tone cabinets & premium stainless steel appliances. Stylish lighting & neutral palette create a bright, welcoming space, complete with central A/C & security system. Prime central location offers convenient access to shopping, highways, transit & airport - ideal for busy professionals & growing families. (id:60626)
RE/MAX Crest Realty
23 Vellore Woods Boulevard
Vaughan, Ontario
This is it ! Spacious, Well Appointed Family Home In The Heart Of Vaughan's Most Desirable Community. One Of Arista's High Demand, Open Concept Layouts. Main Level Formal Areas And A Mid-Level Family Room Provide Ample Space For Large Families. New Paint, New Floors !Add In A Custom Finished Home Theatre Area And Rec Room. Steps To Schools, Transit, Walking Trails, Parks And A Serene Forest Perfect For Family Hikes. Minutes To Highways 400 And 407 And 427. (id:60626)
Fenghill Realty Inc.

