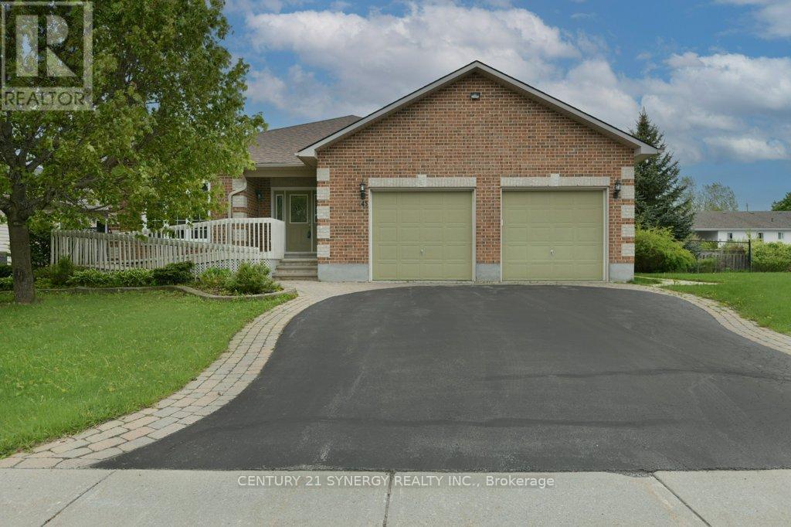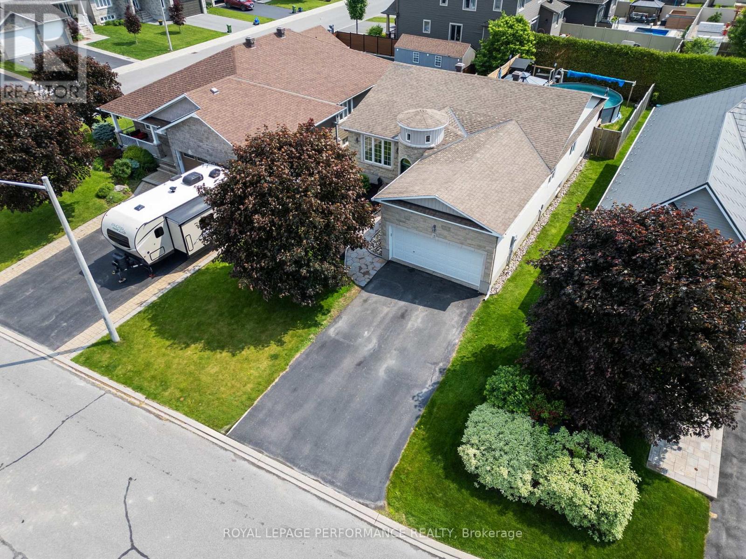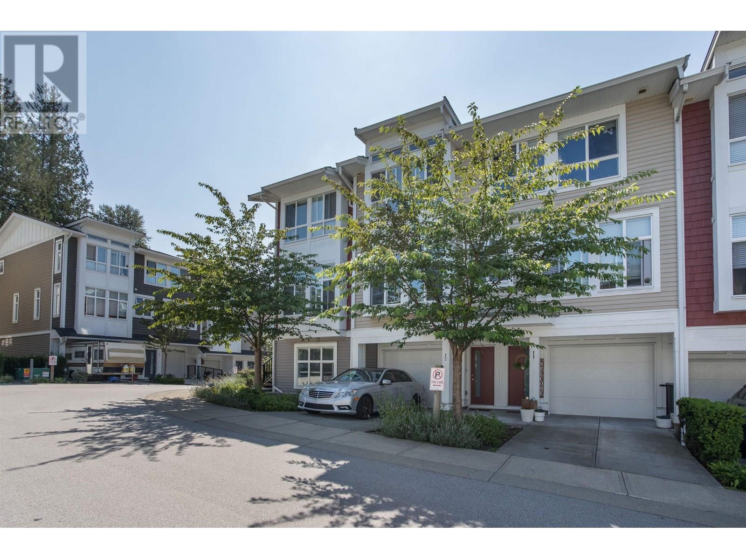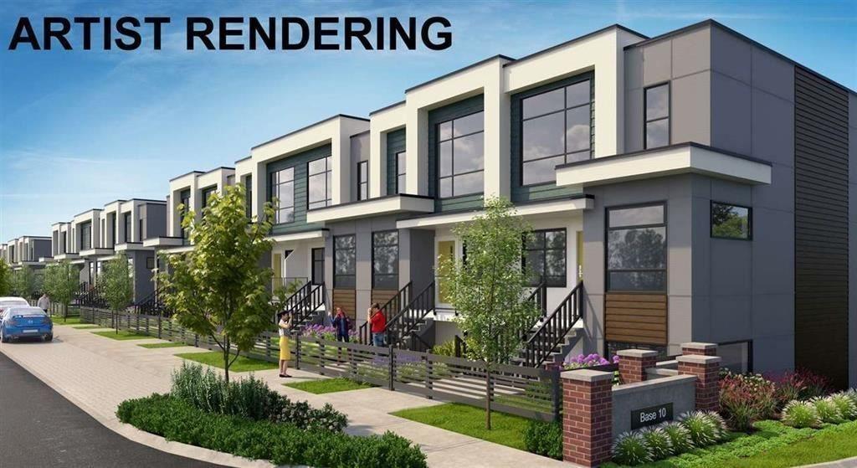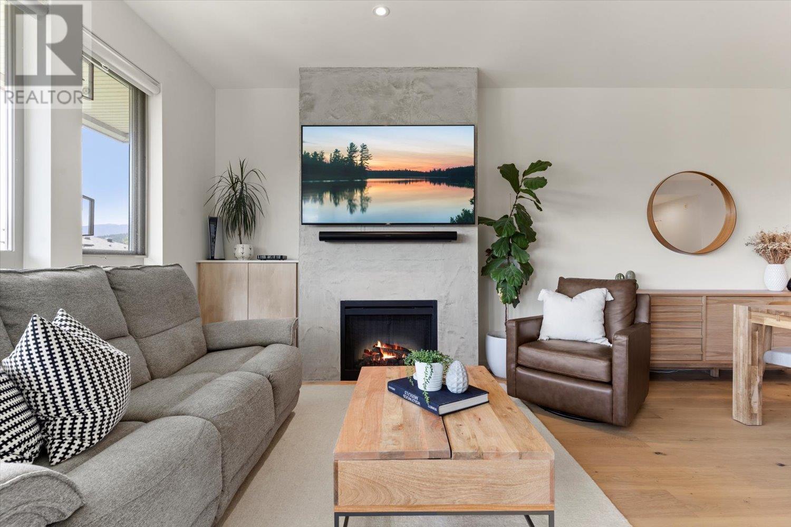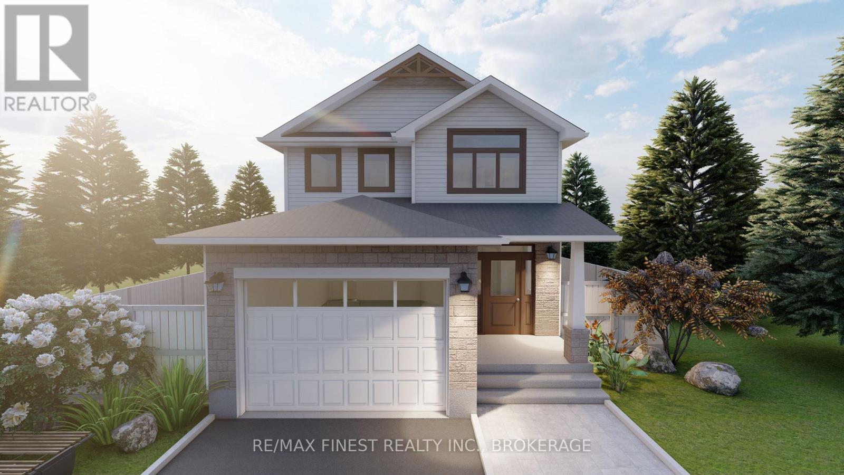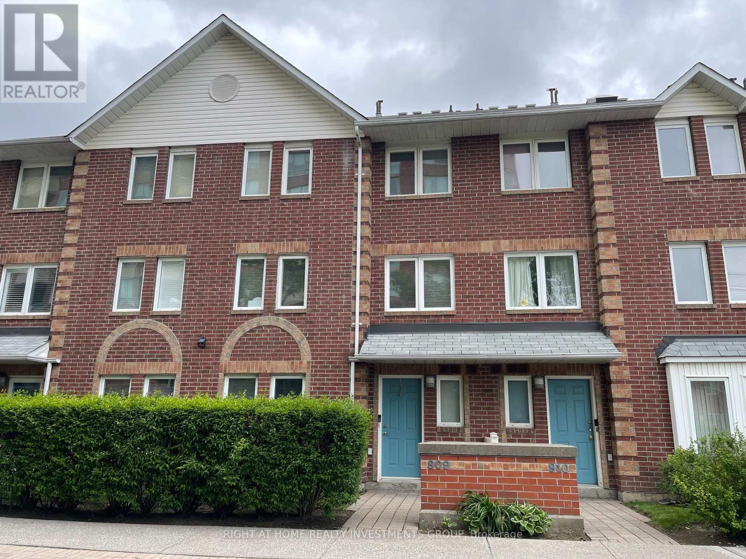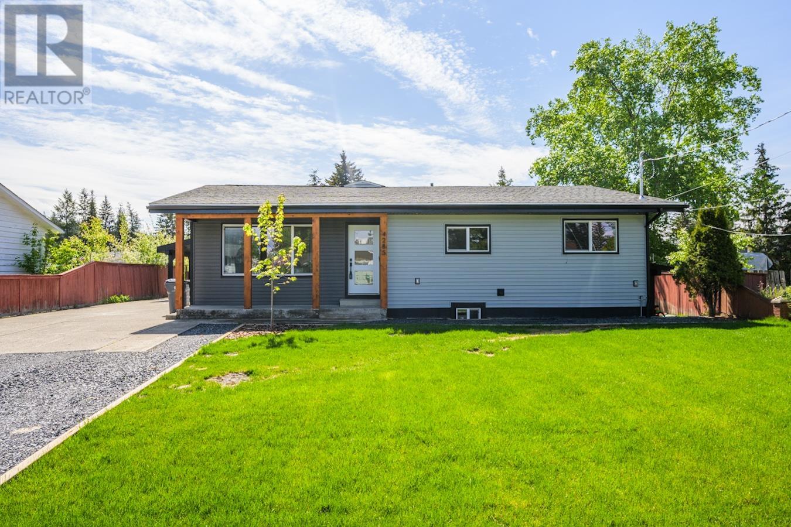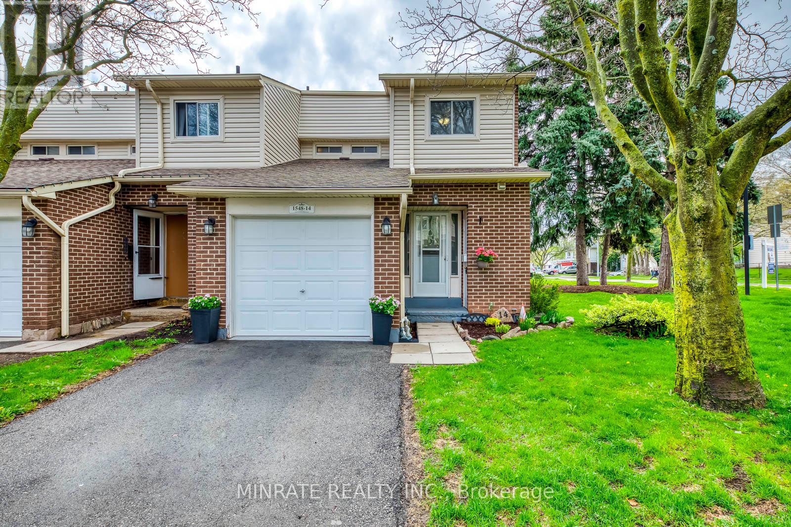108 5330 198 Street
Langley, British Columbia
Blending urban convenience and a sense of community, Marilyn on the Park is Sync Properties' newest townhome development within the exciting transformation of Langley City's reimagined Nicomekl neighbourhood. Set against the backdrop of Brydon Park, Marilyn is a boutique collection of 43 contemporary three and four-bedroom townhomes thoughtfully designed with young families in mind. MOVE IN READY! OPEN DAILY 12-5PM CLOSED THURS. AND FRI. (id:60626)
Prima Marketing
145 Vaughan Street
Mississippi Mills, Ontario
Welcome to this impressive NeilCorp bungalow, beautifully situated on an oversized lot in the heart of Almonte. Custom-built in 2005, this thoughtfully designed home perfectly blends comfort and accessibility. Enjoy the convenience of wheelchair-accessible entry via the front ramp or the lift-equipped, spacious two-car attached garage. Inside, discover two comfortable bedrooms, a versatile den ideal for an office or guest space, and a charming screened-in porch perfect for enjoying relaxing moments. This home boasts durable and attractive hardwood, tile, and laminate flooring throughout. It is extensively equipped for accessibility, featuring a stair lift and elevator connecting the main floor to the fully finished lower level. Bathrooms include ceiling-mounted accessibility transfer bars to aid with safe and comfortable bathing. Specialized furnishings, such as an air bed specifically designed for disabled individuals and twin adjustable beds, further enhance the home's accessibility and daily comfort. The lower level offers additional living space, including a cozy family room, a convenient laundry area, a full bathroom, and a practical workshop. A built-in generator ensures continuous comfort and reliability. Outside, the expansive yard provides ample space for gardening, entertaining, or simply relaxing in peaceful surroundings. This accessible and comfortable bungalow is ready to welcome you home in beautiful Almonte. 24 hour irrevocable on all offers. (id:60626)
Century 21 Synergy Realty Inc.
7 Settlement Lane
Russell, Ontario
This move in ready, 3 bedroom bungalow offers just the right amount of everything! This is a fantastic floor plan whether you are a growing family, down-sizer, or just looking for a solid 3 bedroom with a solid layout .. A neighbourhood where you will find plenty of things to do & people to meet, or enjoy the privacy of your oasis backyard & the nearby, paved New York Central Fitness Trail, a multi-use path surrounded by nature | 7 Settlement Lane stands out with a unique, timeless stone facade, as you walk into the turret-styled entrance with soaring ceilings. The living space is open concept & lends itself to a variety of furniture placement options. The gourmet kitchen boasts plenty of counter space, newer stainless steel appliances & ample cabinetry. The bedrooms benefit from the privacy of being in their own wing, with easy access to the main full bathroom & laundry room. You will find two similarly sized bedrooms, along with the primary suite. The primary bedroom offers a very large walk in closet, along with a completely renovated luxurious ensuite bathroom that is out of a magazine. The glass enclosed wet room offers a seamless walk in shower with two shower heads, and a deep soaker tub. To top it off, the primary suite has its own separate patio door to access the back deck. The basement is a fantastic size that could be transformed into a variety of layouts. The backyard has been beautifully designed to include a large deck, above ground saltwater pool (heater & robot included!), a fair bit of privacy and greenspace as well as a gazebo. The home is wired for a generator, and has a tri-fuel generator available for purchase separately if desired. Bungalows that have this much to offer do not come up often, we would be happy to answer any questions & welcome you to view what may be your new home! Basement photos virtually emptied. (id:60626)
Royal LePage Performance Realty
12 24108 104 Avenue
Maple Ridge, British Columbia
Welcome home to Ridgemont! A wonderful complex in the heart of Albion! Step inside as you're greeted by a large and open great room plan from the living room to the kitchen. Off the kitchen is a balcony space and small yard, perfect for entertaining and bbq's. Upstairs offers a large primary bedroom with walk in closet and ensuite. 2 additional bedrooms upstairs. Close walking distance to Samuel Robertson Technical Secondary School and across the street is the new C'usqunela Elementary school for K-7. Easy driving access to hwy towards Mission or Vancouver. 5 minute drive to West Coast Express. Beautiful walking trails in the area along with Albion Park and Albion Sports Complex within a 2 minute walk. https://youtu.be/HSGXFgTUIf0 (id:60626)
2 Percent Realty West Coast
151 46150 Thomas Road, Vedder Crossing
Chilliwack, British Columbia
B1 BASE 10 is Chilliwack's master-planned town-home community conveniently located at Promontory & Thomas. 5 bed + Den + 4 bath home Corner Unit with distinctive modern architecture on the outside & bright spacious layouts on the inside expertly finished with our designer colour scheme you'll want to make BASE 10 your home. Features include: Hard-Panel exterior siding, driveway & garage parking, spacious balconies. kitchen appliance & laundry package, modern colour schemes, fireplace, air conditioning, spa-like ensuite and much, much more. Located close to shopping, schools and recreation! Call to book a showing or for more information. (id:60626)
RE/MAX City Realty
418 801 Klahanie Drive
Port Moody, British Columbia
LIVE ELEVATED in stunning Port Moody! This beautifully renovated TOP FLOOR 2bed 2bath condo features a sunlit, contemporary layout with soaring 9ft ceilings & an airy kitchen-living space showcasing sleek quartz counters, gas range, SS appliances & a striking Venetian plaster backsplash. Retreat to a king-size bdrm with curated walk-in & spacious ensuite! Elevated finishes incl. NEW wide plank engineered hardwood, artful Venetian plaster fireplace, custom pantry (2025), heat pump (A/C) & NEW 2022 roof! Unwind on your spacious patio & enjoy full access to the Canoe Club´s outdoor pool & resort-style amenities, your ultimate home extension! Ideally located near scenic parks, beaches, shops & eateries. TWO side-by-side parking stalls & storage locker included! Book your private showing today! (id:60626)
Century 21 Creekside Realty (Luckakuck)
Lot E66 - 1335 Turnbull Way
Kingston, Ontario
**$8,000.00** Exterior upgrade allowance! This stunning 2140 square foot - 4 bedroom Turnstone model built by Greene Homes offers great value for the money. Designed with a rough-in for a future in-law suite complete with a separate entrance, its perfect for accommodating various buyer needs. The main level welcomes you with an inviting foyer with a 2pc bath and a spacious mudroom with main floor laundry. The Kitchen is designed with a centre island, granite or quartz countertops (you choose), opened to the Living room and Great Room. The Primary suite includes a 5 pc ensuite and large walk-in closet. Luxury vinyl flooring throughout the main floor as well as the numerous exemplary finishes characteristic of a Greene Homes. PLUS central air and a paved drive. Do not miss out on this opportunity to own a Greene Home! (id:60626)
RE/MAX Finest Realty Inc.
RE/MAX Service First Realty Inc.
27 Island View Road
Kawartha Lakes, Ontario
Escape to your very own slice of paradise with this fabulous lakefront bungalow nestled on a spacious 80' x 176' gently sloping lot in the serene waterfront community of Washburn Island. Offering year-round living, this 3-bedroom, 2-bathroom haven is the epitome of lakeside luxury. Step inside to discover a large open-concept main floor, seamlessly blending living, dining, and kitchen areas, all oriented to maximize views of the tranquil lake. With a finished basement boasting ample space for entertaining or hosting guests, there's no shortage of room to unwind and create cherished memories.Picture yourself unwinding on your expansive deck, savouring the breathtaking sunset painting the sky over the shimmering waters. Surrounded by mature trees and lush gardens, every moment spent outdoors feels like a tranquil retreat.Indulge in the sandy, weed-free waterfront, perfect for swimming, boating, or simply soaking up the sun. Newer windows and a 200-amp breaker panel, ensuring both comfort and convenience.Whether you seek a serene year-round residence or a picturesque weekend getaway, this waterfront oasis promises the ultimate in lakeside living. Discover the serenity and beauty of Washburn Island your new haven awaits. Minutes to Port Perry (id:60626)
Revel Realty Inc.
809 - 900 Steeles Avenue W
Vaughan, Ontario
Upgraded 3-Bedroom Townhouse in a Gated Community Near Bathurst & Steeles. Ideal for first-time buyers, downsizers, or young families looking to upgrade their space. This beautifully maintained 3-bed, 3-bath townhouse offers the perfect mix of privacy, space, and convenience without the double land transfer tax of buying in Toronto, yet just steps from the city line. Enjoy a quiet location away from Steeles, a renovated kitchen with stainless steel appliances (2020), quartz countertop, a sunlit layout with skylight, and a primary suite with ensuite bath and walk-in closet. The main bathroom includes a jacuzzi tub, and all bathrooms are tastefully finished. Your private outdoor patio with a gas line is perfect for BBQs, and the garage includes bike storage plus 1 owned parking spot (with a second rented for $60/month). Low maintenance fees cover internet, cable, landscaping, snow removal, A/C maintenance, security services, and alarm monitoring, offering worry-free living in a family-friendly setting. With access to a secure playground, nearby TTC, top schools, shopping, parks, and more, this home delivers the feel of a full-sized house with the perks of condo living all in one of North York's most desirable communities. (id:60626)
Right At Home Realty Investments Group
17039 45 St Nw
Edmonton, Alberta
READY FOR IMMEDIATE POSSESSION!!! Welcome to this stunning WALKOUT on a HUGE 595 SQM PIE LOT backing onto a TRAIL! Offering 2,550 sqft of luxurious living space with 5 bdrms, including TWO PRIMARY SUITES w/ ensuites & a total of 4 full baths. The open-concept main floor features a grand foyer, versatile MAIN FLOOR office/bedroom, full bath, & organized mudroom w/ built-ins leading into the impressive walkthrough SPICE KITCHEN. The kitchen boasts ample cabinetry, a dining area, & a great room with soaring 18ft open-to-below ceilings. Upstairs, you’ll find 4 spacious bdrms, a bonus room, & convenient laundry. The primary suites include spa-like 5-pc ensuites, & large walk-in closets. Bathrooms with beautiful tile to the ceiling with minimal grout lines. Upgrades include triple-pane windows, QUARTZ countertops, soft-close drawers, 9ft ceilings, 8ft doors, hot water on demand, upgraded lighting package, + so much MORE! A separate side entrance to the basement offers future income suite potential. (id:60626)
Maxwell Polaris
4285 Craig Drive
Prince George, British Columbia
Nestled in Edgewood Terrace, this exquisitely renovated home boasts over 2,000 sq. ft. of refined living space on the main floor. Soaring vaulted ceilings complement two elegant living rooms, while three expansive bedrooms and two opulent bathrooms offer ultimate comfort. Featuring custom cabinetry, a gourmet kitchen, and two fireplaces, the home also includes a luxurious 1,200 sq. ft. fully private basement suite with two bedrooms and its own laundry. Set on over a 1/4-acre of beautifully landscaped grounds, the property provides ample parking for eight cars. A true masterpiece of style and sophistication. (id:60626)
Exp Realty
14 - 1548 Newlands Crescent
Burlington, Ontario
Welcome to this well-maintained 3 bedroom 2.5 bath end unit townhome in the sought-after Palmer neighborhood! Step inside to the spacious main floor offering a living room, eat-in kitchen and dining room. Second floor features a primary bedroom, along with two additional bedrooms and a 4-piece main bathroom. Fully finished basement offers an open concept recreational room, along with a kitchen and 4-pc bathroom. Complex includes outdoor pool and playground. Excellent location conveniently located close to schools, parks and more! (id:60626)
Minrate Realty Inc.


