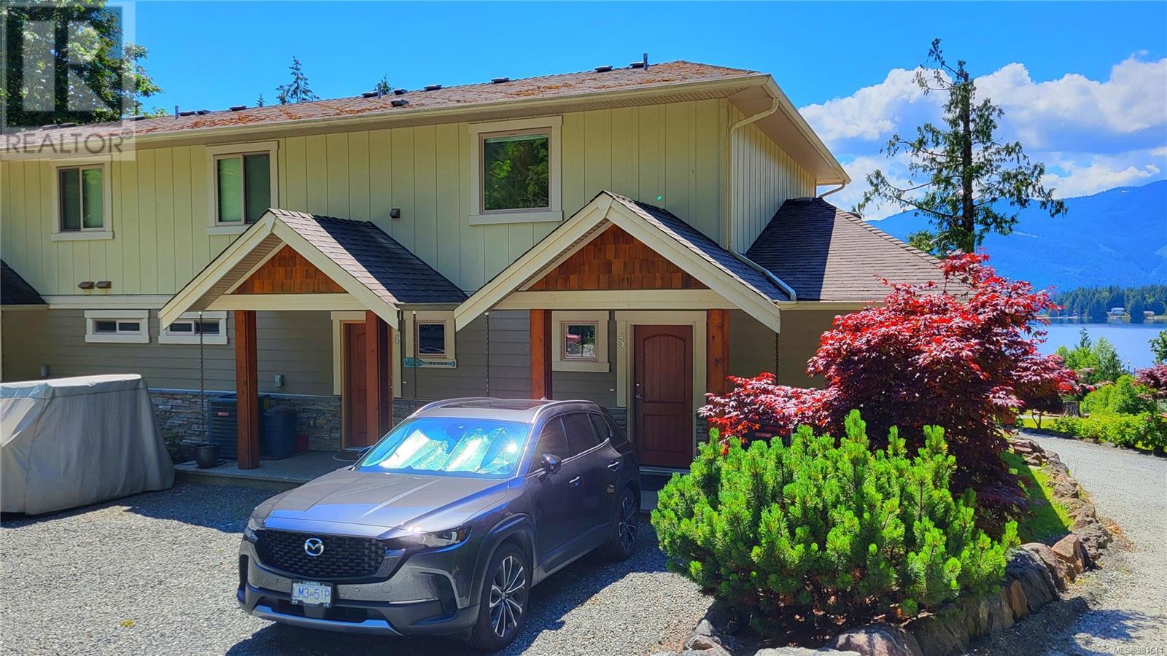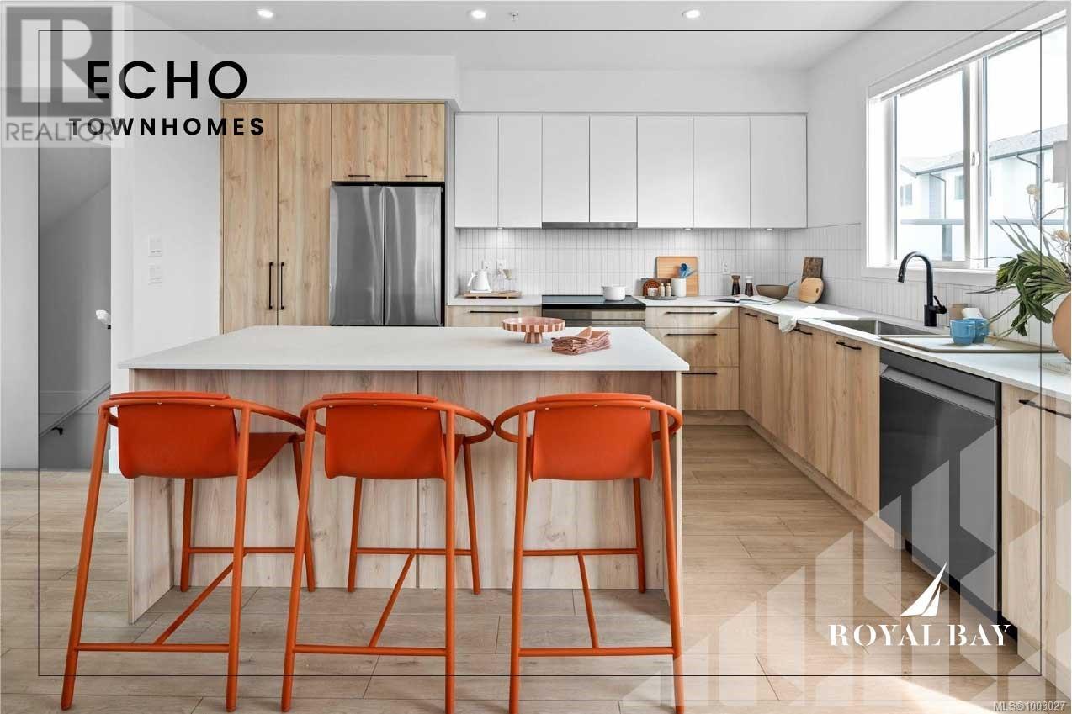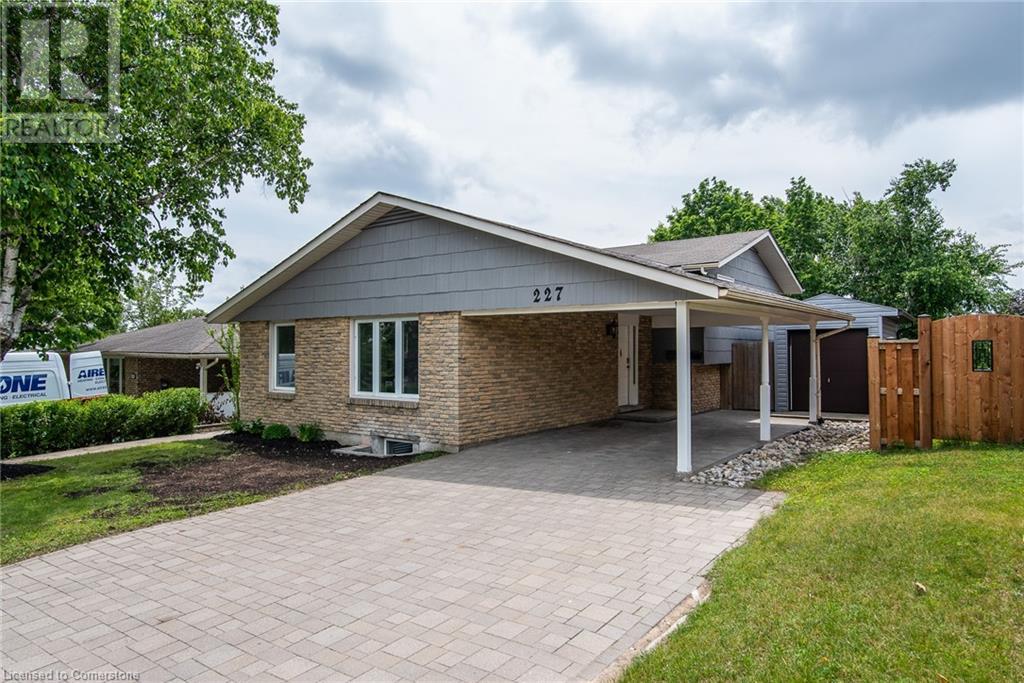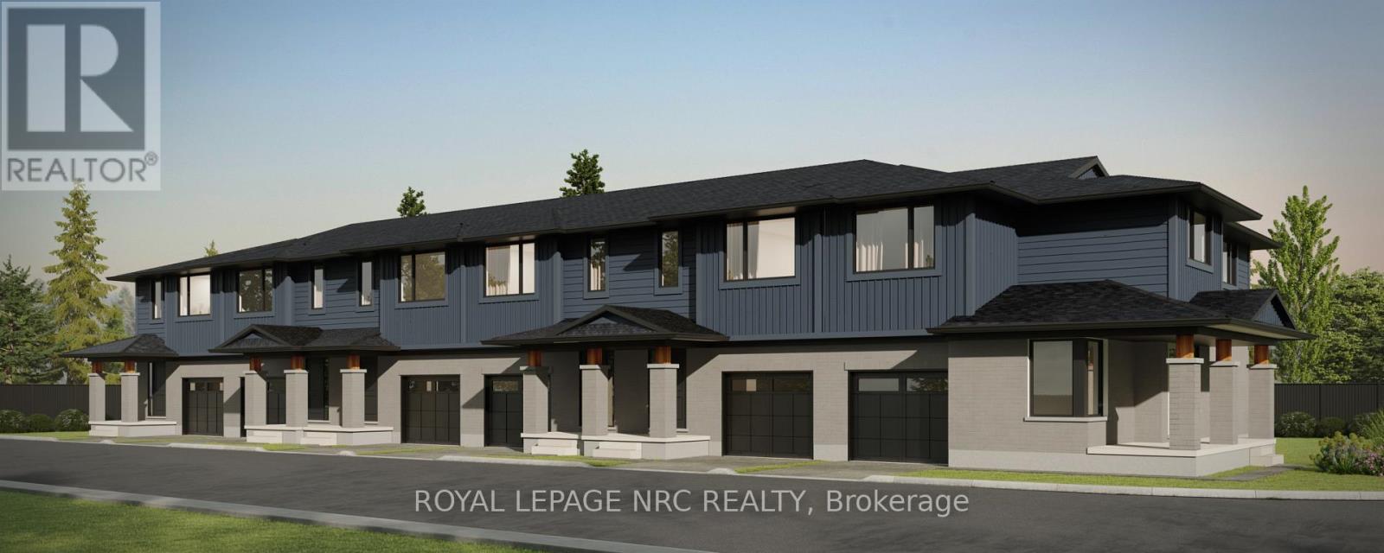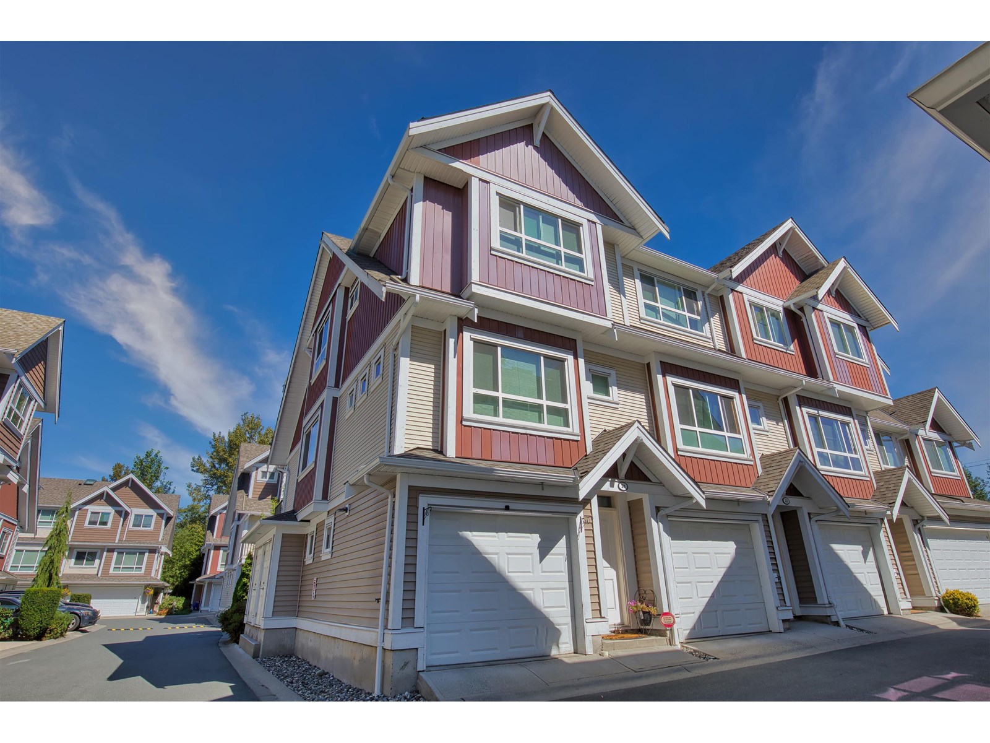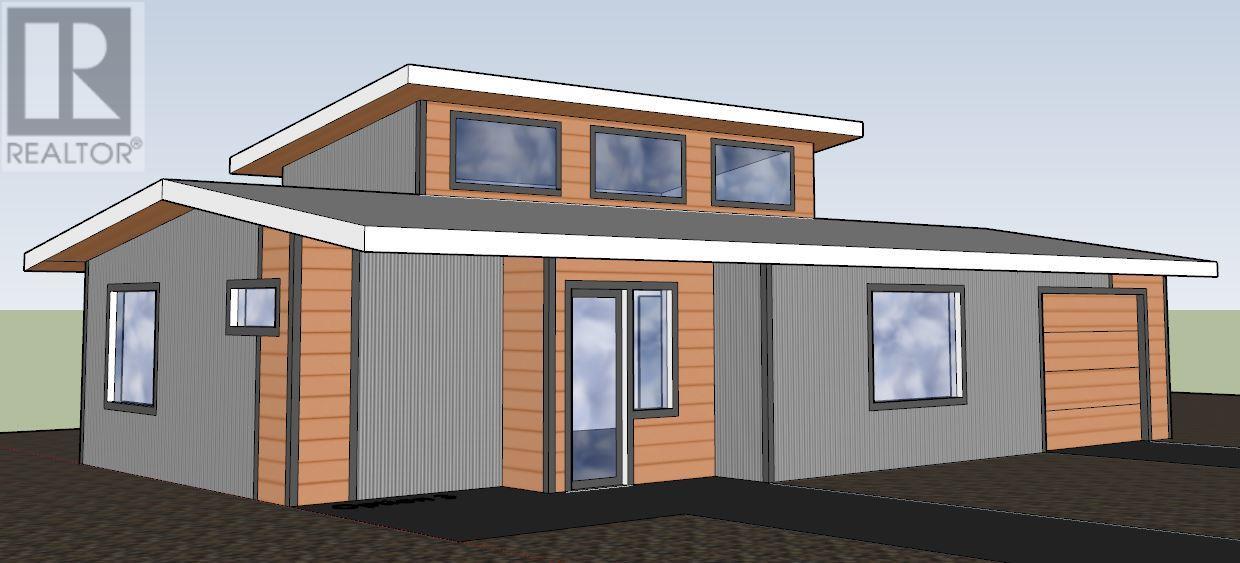5 9624 Lakeshore Rd
Port Alberni, British Columbia
LAKEFRONT TOWNHOUSE! Come and see “The Maples” a wonderful gated townhouse complex on Sproat Lake! See for yourself the many pleasures of lakefront living, such as Boating: included here is its own private dock & your very own numbered boat slip! Enjoy a swim at your leisure, or have your lunch in the picnic area, or pull out some lawn-chairs and relax on those beautiful summer days & nights around the Firepit, ALL FROM THE PRIVATE BEACHFRONT! You might just fall in love with this one! Step inside and find a beautiful & fully updated 2 Bedroom, 2 Full Bath, 2 level Townhouse with AMAZING VIEWS OF SPROAT LAKE from all levels, including the upstairs Balcony via Primary Bedroom PLUS Walk-out Sundeck from the main floor! Other features include Double Vinyl Windows throughout, Open Concept floor plan, recessed lighting, hand scraped engineered hardwood floors, plus carpet & ceramic tile flooring, Maple Shaker Style Kitchen Cabinets with Island & Eating Bar, Primary Bedroom with French Doors to Balcony, a walk-through closet & a 3-piece ensuite featuring a 5' walk-in shower! Also comes with Heat Pump that also provides Air Conditioning throughout and a brand new hot water tank. Walking distance to Sproat Lake Provincial Park & boat launch! And short distance to Sproat Lake Landing & Fish and Duck Pub. Also just a 15 minute drive into town! Don’t miss out on this one!.. Lakefront living is waiting for you!! (id:60626)
One Percent Realty Ltd.
30 368 Tradewinds Ave
Colwood, British Columbia
Shoreline Layout – Move-In Ready! This beautifully designed 3-level Shoreline townhome is ready for immediate occupancy and nestled in a vibrant, walkable community just steps from the ocean, nature trails, parks, schools, and the popular Commons Retail Village. The main level showcases an open-concept floor plan with a contemporary kitchen, quality appliances, expansive windows for natural light, and a convenient 2-piece bath. Upstairs, unwind in the impressive primary suite featuring vaulted ceilings, a spa-like ensuite, and walk-in closet, along with two additional bedrooms and a stylish main bath. The versatile lower level offers the perfect flex space for a home office, fitness studio, or media room. Enjoy year-round climate control with a dual mini-split heat pump and A/C. Visit the HomeStore at 394 Tradewinds Ave, open Saturday to Thursday from 12–4 pm. Price is plus GST; measurements are approximate. Photos are of a similar show home. Live where lifestyle, nature, and community come together—move in today! (id:60626)
RE/MAX Professionals
227 Blackhorne Drive
Kitchener, Ontario
Welcome to 227 Blackhorne Drive located in the sought after Laurentian Hills area, this home provides access to all needs such as schools, shopping plazas, parks and highways. As you enter 227 Blackhorne drive, you are greeted with a charming front lawn, allowing up to 4 cars parkwith a decent sized storage unit. This house has just been recently renovated with fresh paint, new appliances, and new kitchen cabinets. Themain floor also includes the laundry room and leads to the beautiful backyard with a large deck, perfect for a young family. Upstairs, there are 3sizeable bedrooms and an upgraded 4 pieces bathroom. This home conveniently provides the opportunity to rent out the basement, as itcontains 2 different units. There are 2 separate entrances. The first unit of the basement contains a full kitchen along with a 3 bedrooms and 4piece bathroom. The second unit contains a quaint living area with another 2 bedrooms and laundry. Don’t miss out and book now! (id:60626)
Red And White Realty Inc.
57 Daniels Crescent
Ajax, Ontario
Located in a Beautiful, Family Friendly Neighborhood, This Move In Ready Detached 3 Bedroom Starter Home, Close to Public Schools, Public Transit, Shopping, Community Centre, 401 and 407 access. Improvements Include; New Windows and Sills (2024), Kitchen with Quartz Countertops (2025), New Fridge, New Stove, New Dishwasher, New Over Range Microwave, Renovated Washroom (2nd Floor), Freshly Painted Throughout, New Berber Broadloom, New Vinyl Flooring, New Eaves and Downspouts (2024), New Light Fixtures. Private Backyard with Perennials and Room to Entertain (id:60626)
Royal LePage Connect Realty
63 Harmony Way
Thorold, Ontario
Spacious 1668 sq ft new two-storey end unit freehold townhome with convenient side door entry to basement for future in-lawSuite potential. Now under construction in the Rolling Meadows master planned community. Features 9 foot main floor ceilingHeight, 3 bedrooms, 2.5 bath and 2 nd floor laundry. Kitchen features 37 tall upper cabinets, soft close cabinet doors & drawers,Crown moulding, valence trim, island, walk-in pantry, stainless steel chimney hood and 4 pot lights. Smooth drywalled ceilingThroughout, 12x24 tile flooring, 6 wide plan engineered hardwood flooring in the main floor hall/kitchen/great room.Spacious primary bedroom with large walk-in closet and ensuite with double sinks and 5 acrylic shower. Unfinished basementwith plenty of room for future in-law suite. Includes 3pce rough-in for future basement bathroom, one 47x36 egress basementwindow, drain for future basement bar or kitchen sink. Central air, tankless water heater, Eco-bee programmable thermostat,automatic garage door opener, 10x10 pressure treated wood rear covered rear deck and interlocking brick driveway. Only a short drive from all amenities including copious restaurants, shopping, Niagara on the Lake & one of the 7 wonders of the world Niagara Falls. Easy access to the QEW. Listing price is based on the builders discounted pricing and includes a limited timeoffer of a $5000 Leons voucher. As low as 2.99% mortgage financing is available. See sales representative for full details. Buy now and get to pick all your interior finishes! Built by national aware winning builder Rinaldi Homes. (id:60626)
Royal LePage NRC Realty
19 Kuehner Street
Kincardine, Ontario
Welcome to your dream home or cottage by the lake! Nestled just steps from beautiful Lorne Beach, this charming 3-bedroom, 2-bathroom property offers the perfect blend of comfort, space, and location. Situated on a quiet dead-end street and surrounded by mature trees, this home boasts exceptional curb appeal with a walking path leading to a welcoming covered front porch. Inside, you will find over 2,400 sq ft of beautifully designed living space with hardwood floors throughout and wide doorways that enhance the open, airy feel. The main floor features an expansive open-concept kitchen and dining area, complete with a fridge, stove, dishwasher, microwave, and a corner sink with a lovely view of the backyard. The oversized living room provides access to a spacious back deck ideal for entertaining or relaxing after taking in the sensational sunsets just steps away. A 3-piece bathroom and convenient laundry room complete the main level. Upstairs, you will find three generously sized bedrooms and a 4-piece bathroom, including a primary retreat with a luxurious jacuzzi tub. The full, unfinished basement offers an additional 1,000 sq ft of potential, featuring a cold room, utility area, workshop, and plenty of storage space. A detached garage (22' x 30') adds even more functionality to this incredible property. Whether you are looking for a year-round residence or a cherished family getaway, this lake side home offers the lifestyle you have been waiting for. Don't miss your chance to own a slice of paradise and experience breathtaking sunsets for years to come! (id:60626)
Royal LePage Exchange Realty Co.
605 Dell Road
Kelowna, British Columbia
Great layout & Solid 4 bedroom 3 bathroom plus den family home on large .43 of an acre private lot in convenient location near schools, shopping, greenway and transit. Vaulted ceilings, fireplace, oversized deck to enjoy your okanagan summers, RV parking, quiet location, full basement with outside access & suite potential, Room for detached garage or carriage house this home offers endless possibilities. sunset views and just a short drive to golf courses & ski hill. Family approved!Just waiting for your Reno touches so you can transform this home. (id:60626)
RE/MAX Kelowna
21 7298 199a Street
Langley, British Columbia
Fall in love with this bright and beautiful corner unit that truly has it all! Freshly painted and move-in ready, this 3-bedroom, 3-bathroom home offers the perfect mix of modern style and everyday comfort. Enjoy a spacious open-concept kitchen that flows seamlessly into the inviting living area--perfect for hosting guests or relaxing at home. Sip your morning coffee on the sun-drenched balcony, then unwind on your private patio after a long day. Located just minutes from top-rated schools, amazing restaurants, shopping, and quick highway access, this home puts everything you need right at your fingertips! (id:60626)
Century 21 Coastal Realty Ltd.
1303 Orchard Lane
Invermere, British Columbia
Welcome to the Orchard, where we embrace our unique, high-standard units, thoughtfully constructed just for you! Say goodbye to fees and hello to low-maintenance living, featuring robust 2x8 walls insulated to R28 and R56 in the ceiling, complemented by energy-efficient, triple-glazed windows. Imagine a home that is not only airtight but also maintains net-zero energy consumption, thanks to the addition of solar panels. Designed for lasting comfort, our homes boast wide hallways and 36"" doorways, ensuring safety and accessibility. This home offers 1040 square feet plus a attached garage of 350 square feet the grand main floor encompasses everything you need, including a spacious master suite with an ensuite bathroom, laundry, kitchen, and bathroom, all just steps away. Stay cozy year-round with a cold climate heat pump system, while the garage provides ample space for vehicles and recreational toys. Enjoy outdoor living in your private yard, complete with two sitting areas and a fence for added privacy. Best of all, every appliance is included. Quality matters. (id:60626)
Maxwell Rockies Realty
5670 Thomas Drive
Georgina, Ontario
Looking for your slice of paradise? Look no further!! This home has been fully updated with new windows, high efficiency forced air propane furnace with a/c, full bathroom, flooring, paint all in 2020, and a new kitchen in 2025. This bungalow features 2 well sized bedrooms, large family room, office or 3rd bedroom, modern eat-in kitchen, main floor laundry, enclosed mudroom and that is just on the inside. The exclusively private yard provides plenty of space for parking your RV, trailers or other toys, a portion fenced to keep your 4 legged friends safe, a large deck for entertaining and a detached garage with separate workshop and storage areas. Included in the sale are all the appliances. (id:60626)
RE/MAX Prime Properties
169 Carringwood Close Nw
Calgary, Alberta
Welcome to this beautifully designed home located in the family-friendly community of Carrington. This elegant two-storey residence offers just over 2,250 square feet of thoughtfully planned living space. It features three spacious bedrooms, a main-floor den that can easily be converted into a fourth bedroom, two and half bathrooms. Situated on a 44' wide, over 6800sf huge, east-facing pie-shaped lot that backs onto a quiet back lane, the home is just steps from tranquil nature ponds, offering a peaceful and picturesque setting. Upon entry, you’re welcomed by abundant natural light, high-end engineered hardwood floors, and 9-foot ceilings on both the main and upper levels, creating a bright and open atmosphere. The living room is both stylish and comfortable, with large windows, a custom-tiled feature wall, and a modern gas fireplace—an ideal space for relaxing or entertaining. The kitchen is a standout, featuring stainless steel appliances, an oversized island with quartz countertops, ceiling-height two-tone cabinetry with glass panel displays, soft-close drawers, a lazy Susan, under-cabinet lighting, a walk-in pantry, and extended cabinetry for additional storage. Upstairs, the primary bedroom is impressively spacious and includes a luxurious ensuite with a fully tiled shower enclosed in 10mm glass, double vanities, and a large walk-in closet. Two additional well-sized bedrooms share an upgraded four-piece bathroom. Both bathrooms are finished with full-height mirrors, quartz countertops, and stylish backsplash details. A cozy bonus room and a convenient upper-level laundry room with rough-in for a sink complete the upper floor. Additional highlights include a 200-amp electrical panel, central air conditioning, and an insulated, drywalled double garage. The home is conveniently located near parks, walking paths, the Carrington Commercial Centre, major roadways like Stoney Trail and Deerfoot Trail, and is only minutes from Calgary International Airport. (id:60626)
Skyrock
23 7121 192 Street
Surrey, British Columbia
Modern 4 bed, 3 bath townhouse in the sought-after Allegro complex in Clayton Heights. This spacious home features a sunny west-facing backyard and an open, functional layout perfect for families or investors. Located steps from schools, groceries, parks, and vibrant restaurants-everything you need is within walking distance. Enjoy quick access to Fraser Hwy, Hwy 1 & 15, and be just minutes from the upcoming SkyTrain extension. A family-friendly, walkable neighborhood with strong future value appreciation. Live comfortably now and invest in your future! Open Saturday, August 2 & Sunday, August 3, 2 - 4 pm (id:60626)
RE/MAX Treeland Realty

