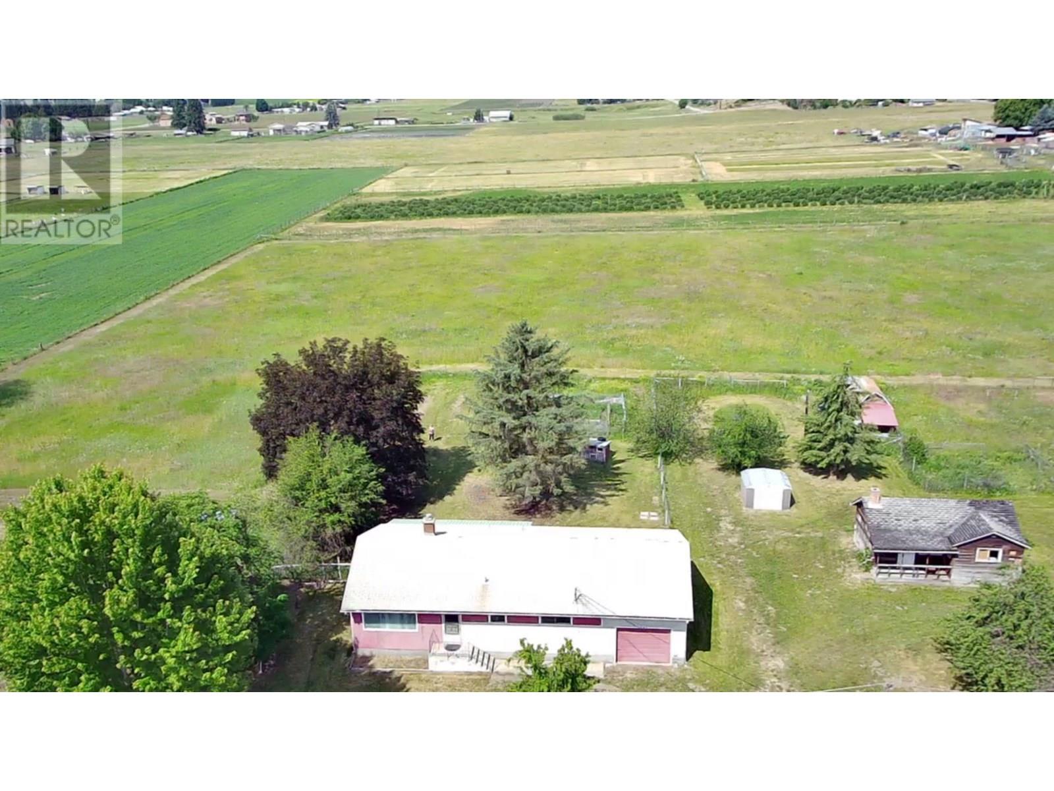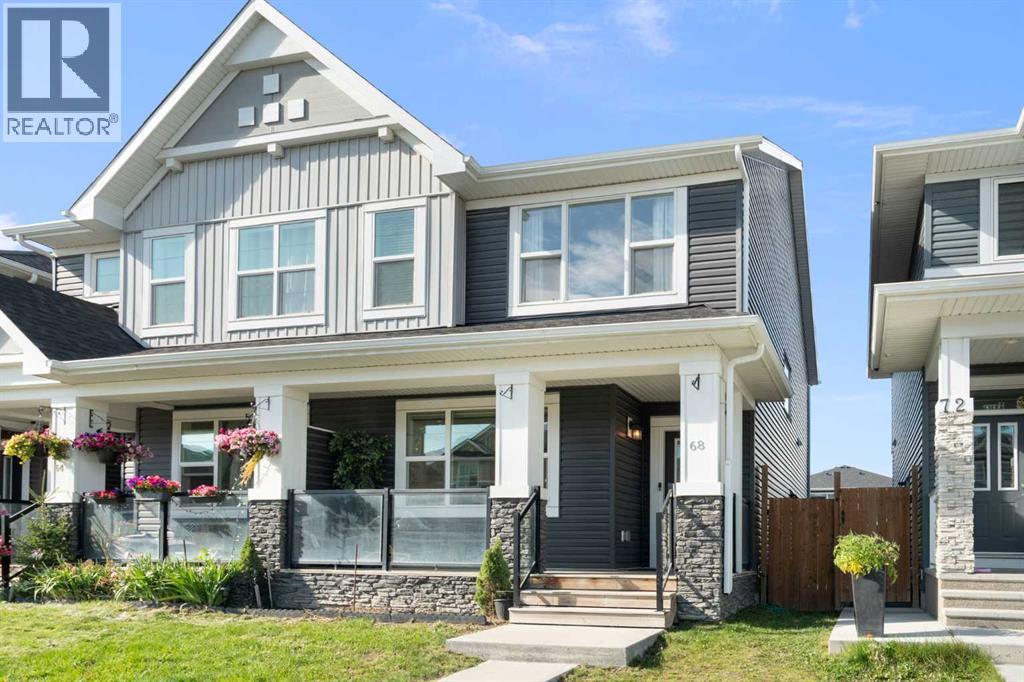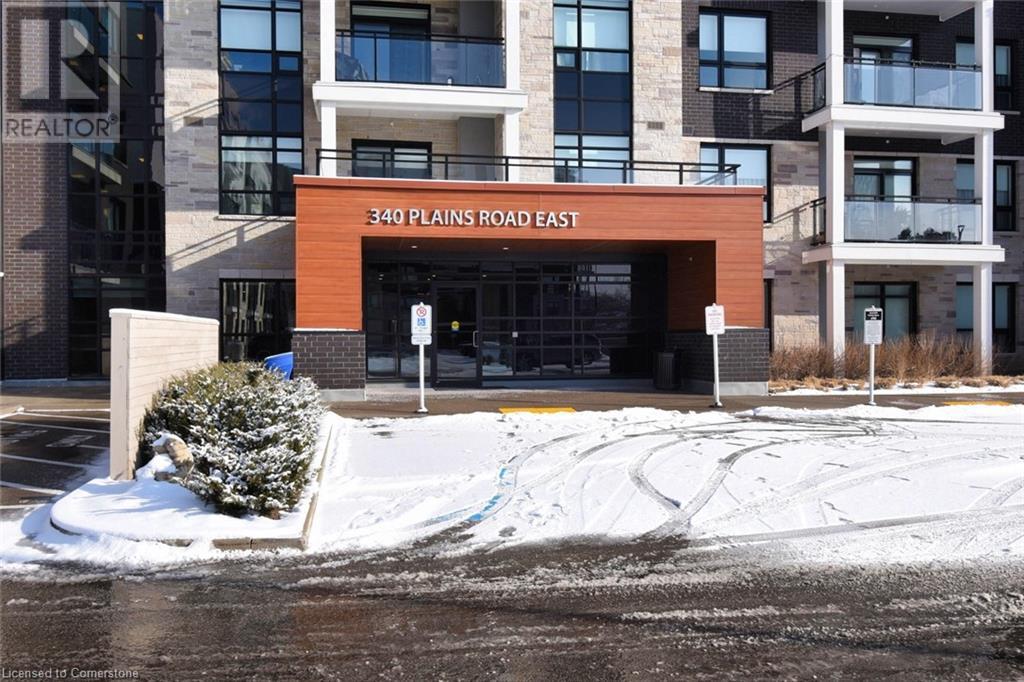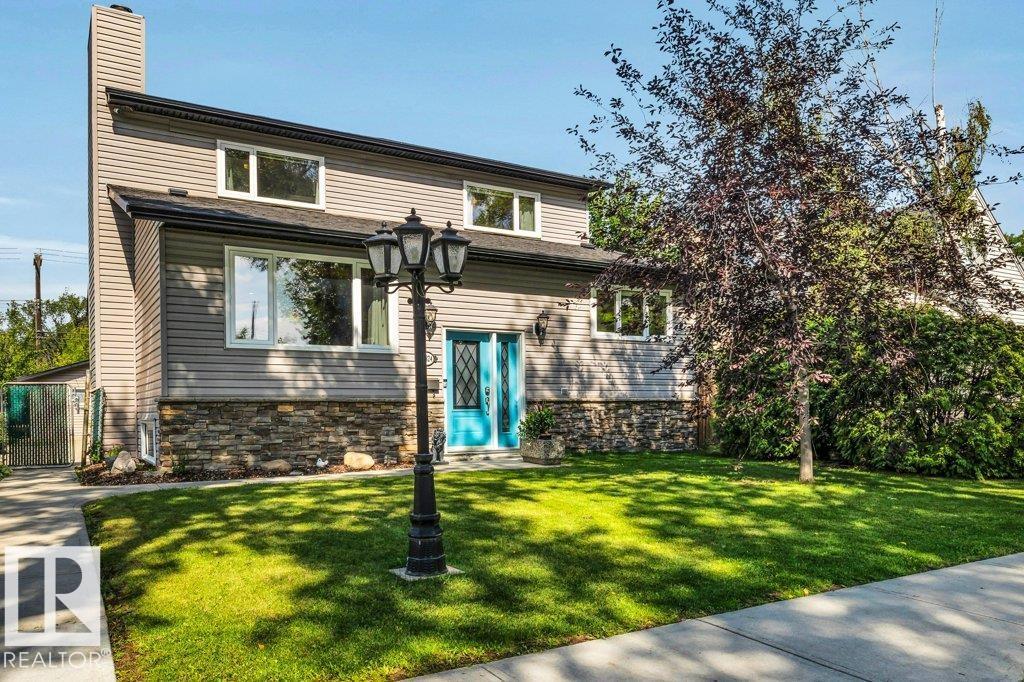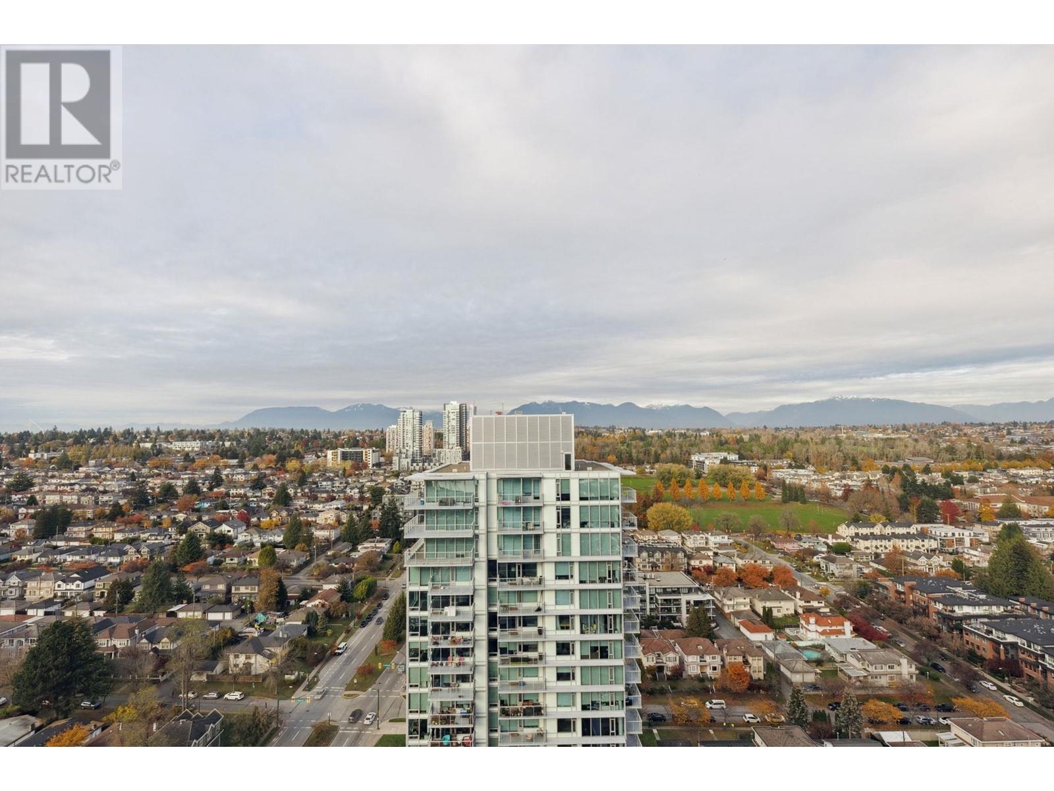6045 Tower Road
Grand Forks, British Columbia
Charming Country Property on 5.55 Irrigated Acres – Just Minutes from Town! Discover the perfect blend of space, functionality, and rustic charm with this unique property offering 5.55 flat, fully usable and irrigated acres—ideal for gardening, small-scale farming, or simply enjoying room to roam. The spacious main residence, built in 1965, is full of potential. While it invites your personal touch and updates, it remains in solid condition and is thoughtfully laid out with 3 bedrooms and 2 bathrooms. A well-established setup provides comfort and practicality with ample room for family living or entertaining. Step outside to find a cozy one-bedroom country-style guest cottage, perfect for visiting friends, extended family, or even rental potential. For those with homesteading aspirations, the property includes a chicken coop and a large, fenced garden area—ready for your flock and flourishing harvest. All this just a short drive from town, offering the tranquility of country life with the convenience of nearby amenities. Call your Realtor today to set up a viewing. (id:60626)
Discover Border Country Realty
333 Longspoon Drive Unit# 28
Vernon, British Columbia
A unique opportunity for compact downsizing with a blend of lifestyle and luxury at Predator Ridge. Choose to “lock-and-go” or live here “full-time” and be a part of the community and enjoy the amenities all year round. Beautiful three storey townhome featuring modern upgrades that include; new flooring, lighting, paint and new blinds. Entry to this home can be made through the tandem double garage on the ground floor or come through the front door where you’ll find a delightful, heated landing area. Come up a few stairs to the main living space where you’ll find a cozy living room with a stone-faced gas fireplace, a generous dining room and well-appointed modern kitchen with granite countertops, new stainless appliances, and a nook- perfect for a home office, or a morning coffee lounge area. French doors lead out to private and beautifully landscaped sunny southeast facing back patio and manicured lawn plus a gas outlet for your BBQ. A two piece bath with a new toilet and sink complete the main floor. Upstairs you'll find two large bedrooms, both with ensuites that have been upgraded with new toilets and Kohler shower heads/wands and a washer/dryer closet tastefully hidden behind a modern barn door. Newer water tank (2021) and Radon Mitigation System installed. Strata allow for two dogs and long term rentals. Residents of Predator Ridge can enjoy resort-style amenities, including two golf courses, restaurants, a racquet club, a walking/hiking/biking trail network, while also benefiting from the peace of a natural setting. (id:60626)
Sotheby's International Realty Canada
240 Keeso Lane
North Perth, Ontario
Welcome to 240 Keeso Lane in Listowel. This two-story townhome built by Euro Custom Homes has 2300 sq ft of living space of which 1820 sq ft are on the Main and Second floor and has three bedrooms and three bathrooms. Upon entering the home you will be impressed by the high ceilings and bright living space including the kitchen with ample storage that features a walk-in pantry and island overlooking the open concept living space. Walk through the sliding doors off the back onto your finished deck and enjoy the afternoon sun. The second floor boasts three spacious bedrooms, and two full bathrooms. The primary bedroom has two walk-in closets and the ensuite features a double sink and a tiled shower. The laundry room is ideally located on the second level and features a sink. The property will be finished with sodding, asphalt driveway, and wooden deck off the back. This townhome is ideal for young families looking more living space but still having the comfort of a new build home or professional couples looking for low maintenance home. Tarion Warranty is included with this home. (id:60626)
Coldwell Banker Peter Benninger Realty
2502 13768 100 Avenue
Surrey, British Columbia
This bright 2-bedroom, 689 sq ft corner home sits high on the 25th floor, offering stunning views through floor-too-ceiling windows. Thoughtfully designed with a modern kitchen, smart home features, and a spacious balcony, it's perfect for comfortable living or entertaining. Just steps from transit, shops, and parks, this home combines style with unbeatable convenience in the heart of Surrey City Centre. GST is already paid for the unit. (id:60626)
Royal Pacific Realty Corp.
68 Red Embers Common Ne
Calgary, Alberta
Welcome home to this exceptional former showhome in Redstone, where thoughtful design, modern upgrades, and an unbeatable location come together! Perfectly situated on a quiet street yet just steps from everyday conveniences, including a grocery store, pharmacy, medical clinic, dentist, physio office, and quick transit access, this home is an incredible opportunity for families or investors alike. Step inside and you’ll immediately feel the difference. The open-concept main floor is filled with natural light, with a stunning upgraded kitchen featuring a spacious and functional design. With abundant counter space, a separate pantry, upgraded fridge, new dishwasher (2024), gas range, and a generous eating bar, this kitchen is designed for gathering and entertaining. Upstairs, the spacious dual master bedroom layout provides privacy and flexibility, each with its own ensuite and walk in closet. Downstairs, the fully finished basement adds incredible value with a high-quality, one-bedroom illegal suite including an exterior separate entrance, brand new appliances (2024), as well as a separate washer & dryer, making it the perfect fit for extended family or rental potential. Enjoy peace of mind with a home that is truly move-in ready and turn-key. Major updates are already complete, including a new roof, new siding, and a new garage roof (2024). With air conditioning, a double detached garage, and a fully landscaped yard, every detail has been considered so you can simply move in and enjoy! As one of northeast Calgary’s most vibrant and highly sought-after communities, Redstone is known for its welcoming atmosphere, scenic parks, playgrounds, and pathways. The perfect neighbourhood designed for an active, family-friendly lifestyle. Enjoy the convenience of easy access to Stoney Trail, Cross Iron Mills, and the Calgary Airport, making travel and commuting effortless. This is more than just a house, it’s a home that truly has it all. Book your showing with your favouri te Realtor today and experience why this Redstone gem stands out above the rest. (id:60626)
Real Broker
340 Plains Road E Unit# 610
Burlington, Ontario
Affinity Condominiums Luxury and Convenience combine in the modern six storey buildings of the Affinity.The buildings are located in desireable Aldershot area of Burlington. The popular area features many services and amenities .Public Transit is virtually steps from your door,and the Go Station, HWY 403 and QEW are just a short drive away. Much to experience and enjoy in the vibrant Aldershot Community Parks, Tennis, Golf, Restaurants, Boutique- like Specialty Shops, The beautiful Royal Botanical Gardens, Mapleview Mall Everything you might need or want all near by. Enjoy the peace and quiet and unobstruced views from the top floor(Unit 610) This Suite features two spacious bedrooms ,and 2 full bathrooms 3 piece and 4 piece. The contemporary open- concept style floor plan offers remarkable10 ft ceilings in the main rooms, plenty of windows including roll blinds, and Sliding door with access to the cosy balcony, all of which provide an abundance of natural light to the Suite. The well appointed Kitchen design features quality cabinets, plenty of storage, six existing appliances, and a convenient built in extended counter or breakfast bar. Washer/Dryer is hidden nicely from view off the kitchen. The inviting Great Room is central to the unit providing privacy to each of the, two bedroom /bathroom areas. Locker and parking space,(both owned) are in the garage and located in close proximity.This amenity rich building includes, roof top patio and community BBQs , Party Room, Plenty of Visitor parking conveniently located, Electric Charging Station for Visitors and Residents (pay for use), Bike room rental, Gym and exercise room, Rare convenient Pet Relieve Area exclusive to Affinity residents WiFi available in the lobby. Few amenities require booking/deposit or rental fee. The Property Manager office is conveniently located in 320 Plains Rd Your Fob provides entry. Don't Delay.book an appointment. view this property today. (id:60626)
Heritage Realty
708, 3204 Rideau Place Sw
Calgary, Alberta
Penthouse Living with Unmatched Views | Welcome to Unit 708 in Renfrew House—a rare penthouse offering perched high above Calgary in the prestigious Rideau Park community. This top-floor, 2-bedroom, 1-bathroom residence offers the perfect balance of timeless elegance, everyday functionality, and untapped potential for luxurious customization.Step inside to a sprawling open-concept living and dining area, bathed in natural light. The space invites both relaxation and entertainment, with seamless access to your private, full-length balcony showcasing uninterrupted panoramic views of the downtown skyline, the river valley, and even the distant Rocky Mountains—a front-row seat to Calgary’s most spectacular sunsets.The galley-style kitchen is fully functional as-is, yet holds limitless potential. Open it up to create a gourmet showpiece—ideal for hosting gatherings, late-night conversations, or quiet mornings with a view.The primary bedroom easily accommodates king-sized furnishings and offers tranquil retreat-like comfort. The second bedroom is a versatile space—perfect as a guest room, home office, or creative studio, complete with breathtaking sightlines that make even work-from-home days feel luxurious.Additional features include secure underground heated parking, a generously sized storage unit, and access to a well-managed, impeccably maintained building with serene green surroundings and a resort-like outdoor pool just steps away.Located mere minutes from Mission, 4th Street dining, the Elbow River pathways, and downtown Calgary, this penthouse marries the quiet elegance of Rideau Park with the pulse of urban living. (id:60626)
Century 21 Bamber Realty Ltd.
13824 110a Av Nw Nw
Edmonton, Alberta
Beautifully renovated 1.5 storey home offering 1,795 sq. ft. of modern living space on a 50 ft lot in the highly sought-after, tree-lined community of North Glenora. This bright and inviting home features a spacious living room with a cozy gas fireplace, gleaming hardwood floors, and a versatile office area. The open-concept kitchen and dining area boast an abundance of cabinetry, a large island with seating, granite countertops, newer appliances, and a sink with a backyard view. From here, step onto the large deck—ideal for outdoor entertaining. The main floor includes a generous primary bedroom with excellent closet space and a full bathroom. Upstairs, you’ll find two additional bedrooms and a 3-piece bathroom. The fully finished basement adds even more living space with a second kitchen, bedrooms 4 and 5, a third bathroom, gym area, and laundry. Upgrades include kitchens, windows, electrical, roof, hot water tank. Note the large deck, dog run/RV storage, o/s detached garage with gas connection. (id:60626)
Maxwell Polaris
3003 8131 Nunavut Lane
Vancouver, British Columbia
High up 30th floor NEAR SUB-PENTHOUSE level. Large 1 Bed & 1 den + 1 office nook. Offers unobscured 180 degrees North-facing Mountain Views that greets you every morning. 531 sqft of well designed space ft. large floor-to-ceiling windows, WFH office nook. Large spacious balcony, 9ft ceiling and efficient open layout are perfect for relaxation. Blomberg S/S appliances, Grohe faucet, passive heating/cooling system. Concrete Highrise MC2 by Intracorp. 1 parking stall and 1 storage locker. Marine Drive Skytrain Station below, T&T, banks, Cineplex, restaurants, and plentiful amenities! Skytrain to downtown in 15 mins. Catchment Churchill Secondary & JW Sexsmith schools. Open house 2-4PM SAT Aug 30. Contact today for a private viewing! (id:60626)
Real Broker
1306 14881 103a Avenue
Surrey, British Columbia
Welcome to your new home at Sunwest Estates! This substantially renovated 2 bedroom, 2 bathroom condo offers over 1,000 sq. ft. of comfortable living with some of the most stunning mountain views you'll find. The spacious layout is ideal for both relaxing and entertaining, while modern updates bring style and convenience. Perfectly located, you're just steps from transit, a short walk to Guildford Mall, and less than 5 minutes to the Port Mann Bridge and Hwy 1-making commuting a breeze. Students and professionals alike will appreciate the close proximity to SFU's Surrey campus. With its unbeatable combination of size, upgrades, and location, this home offers exceptional value in one of Surrey's most sought-after communities. Open House August 23 and 24th from 2-4pm. (id:60626)
Royal LePage - Wolstencroft
28 Cityside Green Ne
Calgary, Alberta
EXCEPTIONALLY CLEAN, VERY WELL MAINTAINED AND REASONABLY PRICED. Amazing value in this beautifully designed 2 ½ storey, 4-bedroom and 3.5 bathroom contemporary home in the vibrant community of Cityscape. This property offers a lot of features that enhance both style and functionality such as open concept, 9' ceiling on the main floor and basement and front porch to enjoy morning tea. As you step inside, you are greeted by a thoughtfully designed open-concept layout that seamlessly connects the dining room, kitchen and living room. The spacious great room is adorned with large windows that allows natural light and featuring a gas fireplace for cozy, relaxing evenings. Main floor kitchen is a chef's dream. Ceiling height kitchen cabinets with tons of space, beautiful backsplash and enough counter space for all your needs. A big central island and the dining area offers ample space for family gatherings. Lot of recent upgrades includes new roof, siding and gutters November 2024, central AC February 2023, under kitchen cabinet lights, new Samsung refrigerator April 2022, Samsung Gas Range and high efficiency hood fan 2024. On the second floor, you will find two generously sized bedrooms with shareable 4 pc bathroom. Upper floor completes with a primary bedroom, 4-piece ensuite bathroom with ceiling height tiles and a spacious walk-in closet. Basement is tastefully developed with 9' ceiling. IT can easily be converted into a legal or illegal suite with side entrance and by putting a new stove. Side entrance can be made either on the front or the right side (A/C side) of the property. Basement includes a large family room, professionally designed kitchen with a provision for electric stove, laundry and a good sized bedroom. Low maintenance backyard, double detached garage and deck for your summer bar b q is a treat. Seller has kept everything up to date as far as Furnance cleaning and the maintenance of the house. This home is situated in a community where you ca n access all the amenities at walking distance making it an excellent investment opportunity. Don’t miss your chance to own this remarkable property! Click on the media link to view each room individually, then schedule a viewing to experience all that this home has to offer! (id:60626)
Trec The Real Estate Company
25 Axford Parkway
St. Thomas, Ontario
If you've been searching for a beautifully renovated 4-bedroom, 3-bathroom home in a prime location, this stunning property near Lake Margaret is the one to see. Perfectly situated within walking distance to kayaking, canoeing, fishing, & ice skating, you'll enjoy year-round outdoor activities just steps from your door. With close proximity to St. Joseph's High School and Fanshawe College, the location offers both convenience & lifestyle. In 2025, this well-built Doug Tarry home underwent an impressive $100,000 in renovations. Every detail has been thoughtfully updated, including brand-new flooring, modern lighting, & fresh paint throughout the interior and exterior. The transformation continues in the kitchen, which has been completely reimagined with stone countertops, new cabinetry, stylish backsplash, & all new appliances creating a fresh, contemporary space ideal for cooking and gathering. The main floor boasts a spacious living room designed for entertaining, and a dining area that flows effortlessly out to the newly built backyard deck. The backyard itself is both inviting &functional, with updated landscaping that enhances the home's curb appeal & outdoor enjoyment. Upstairs, the second floor features a generous primary bedroom, two additional bedrooms, and a beautifully renovated 5-piece bathroom with a new double vanity topped in stone. The lower level is perfect for teens or guests, offering a large family room, a fourth bedroom with egress window, & a newly installed 3-piece bathroom with upgraded laundry hook ups. Additional upgrades include new door hardware, updated electrical and plumbing systems, a sealed driveway with added gravel for side-by-side parking, and refreshed landscaping that complements the homes exterior charm. This turnkey property combines thoughtful updates with an unbeatable location. Don't miss your opportunity to live steps from Lake Margaret and all that this sought-after community has to offer. (id:60626)
Streetcity Realty Inc.

