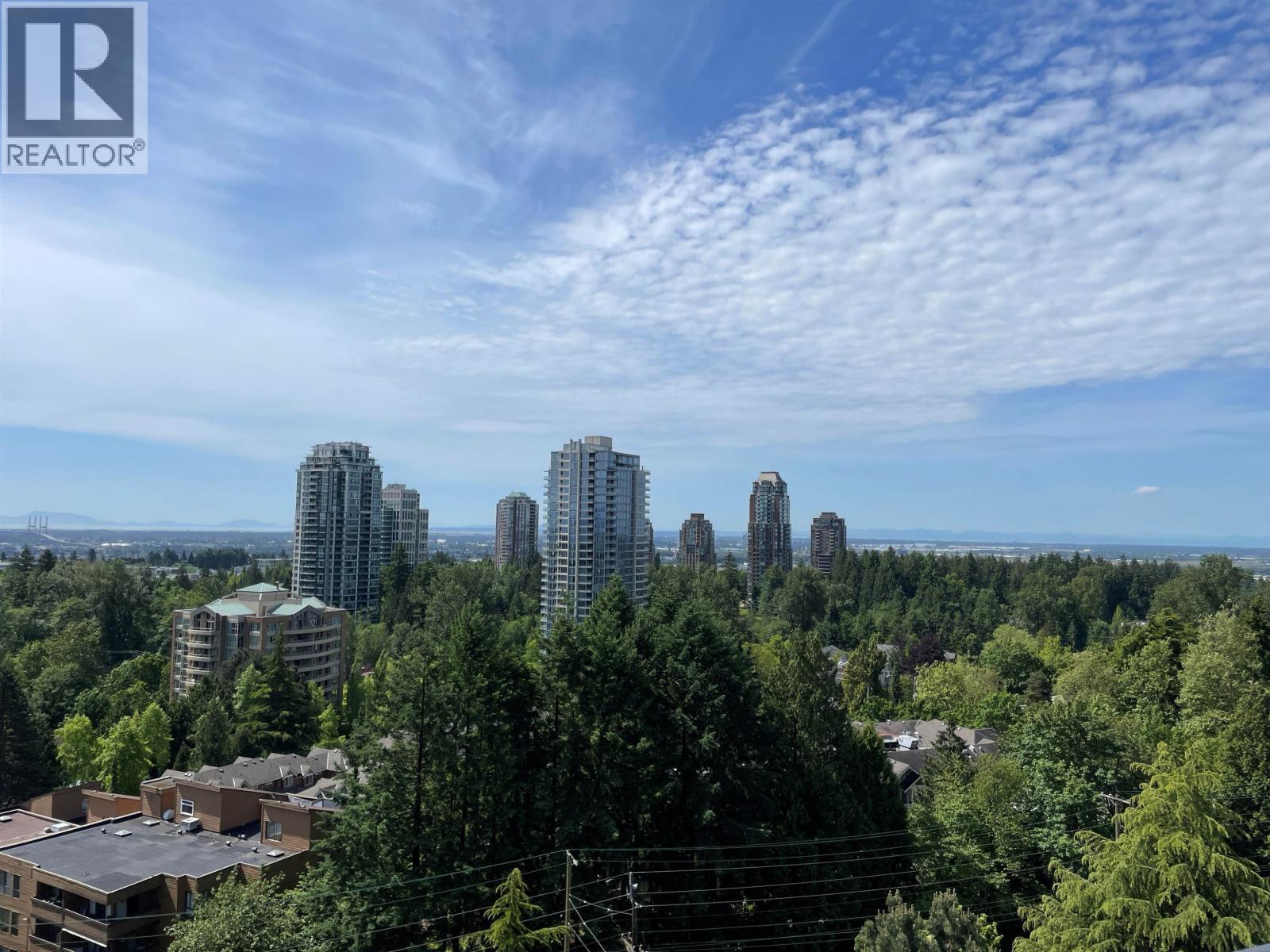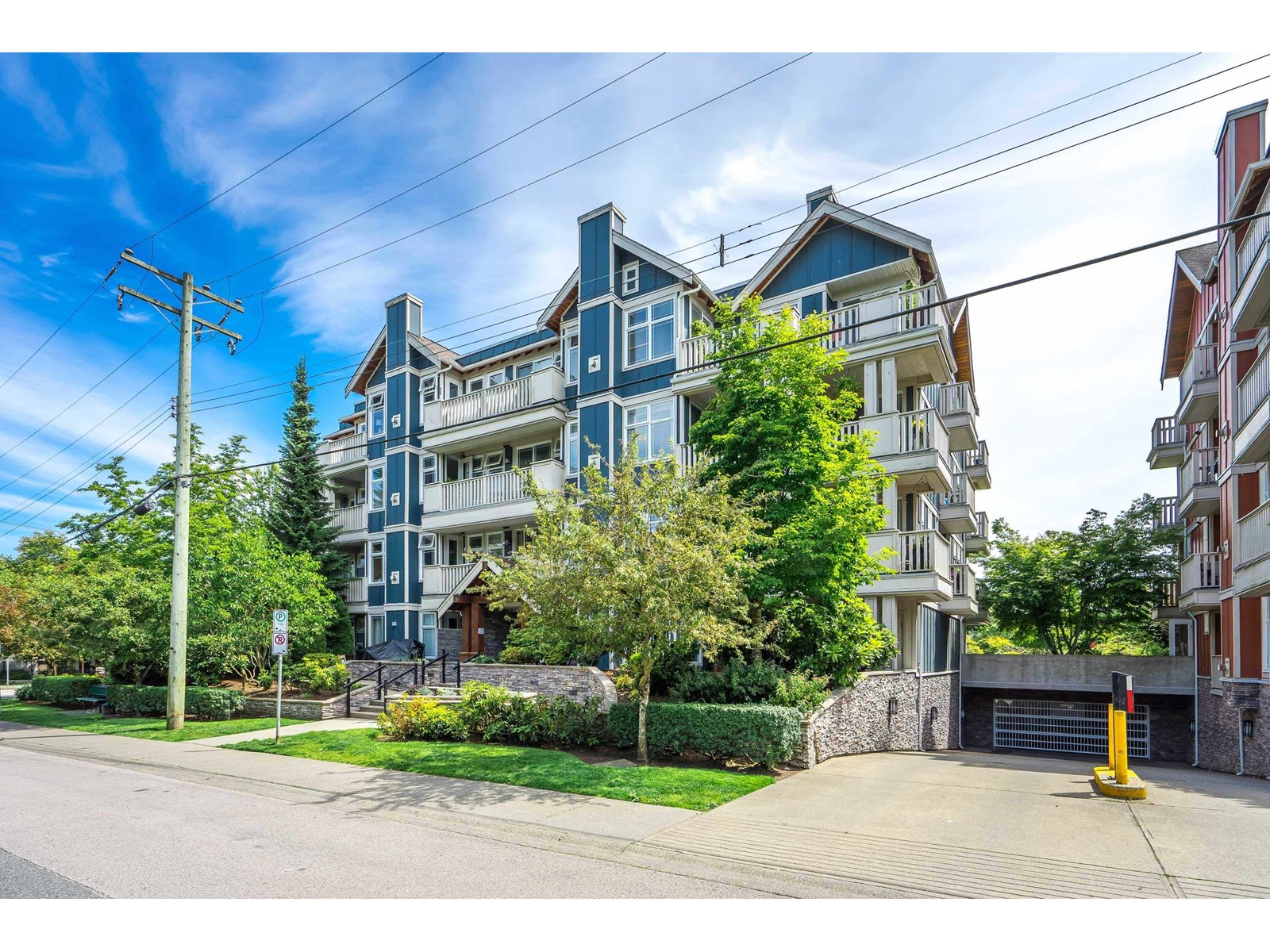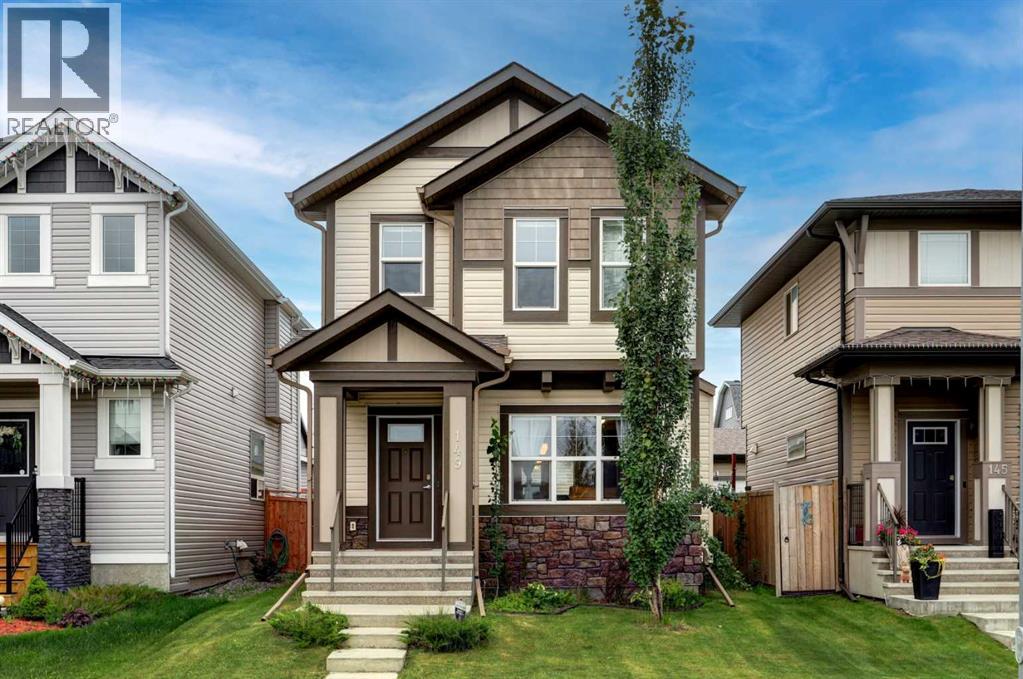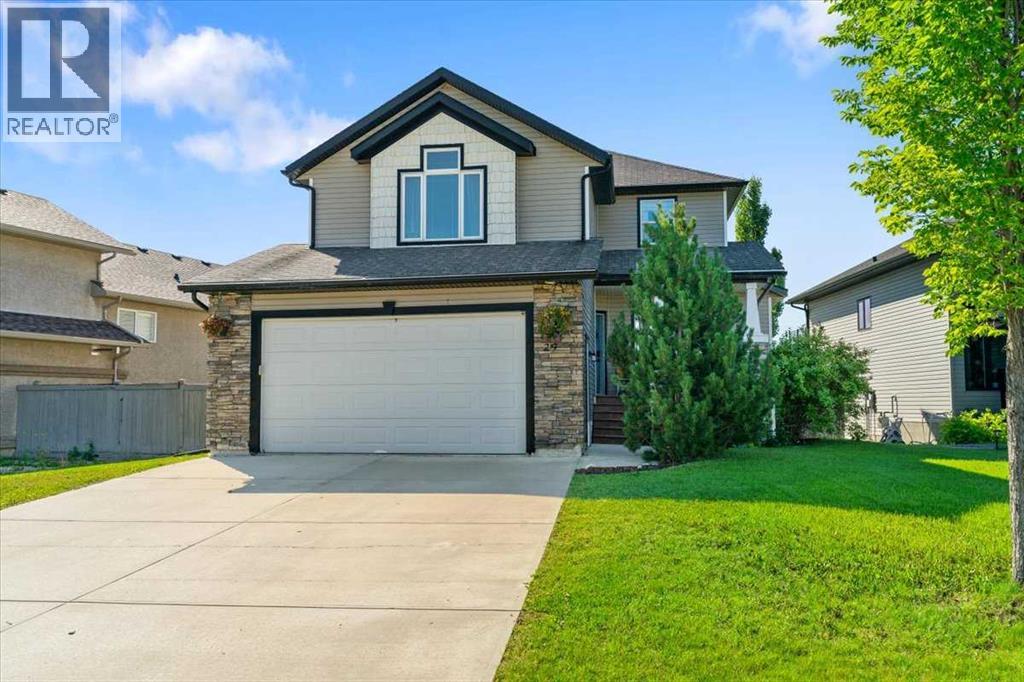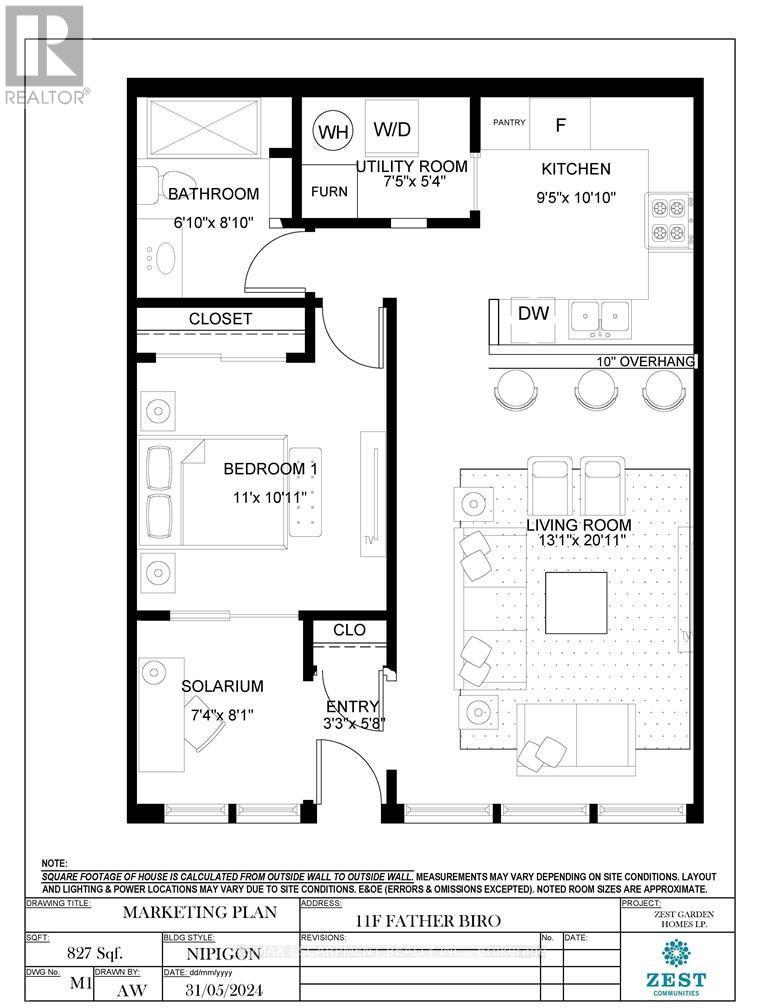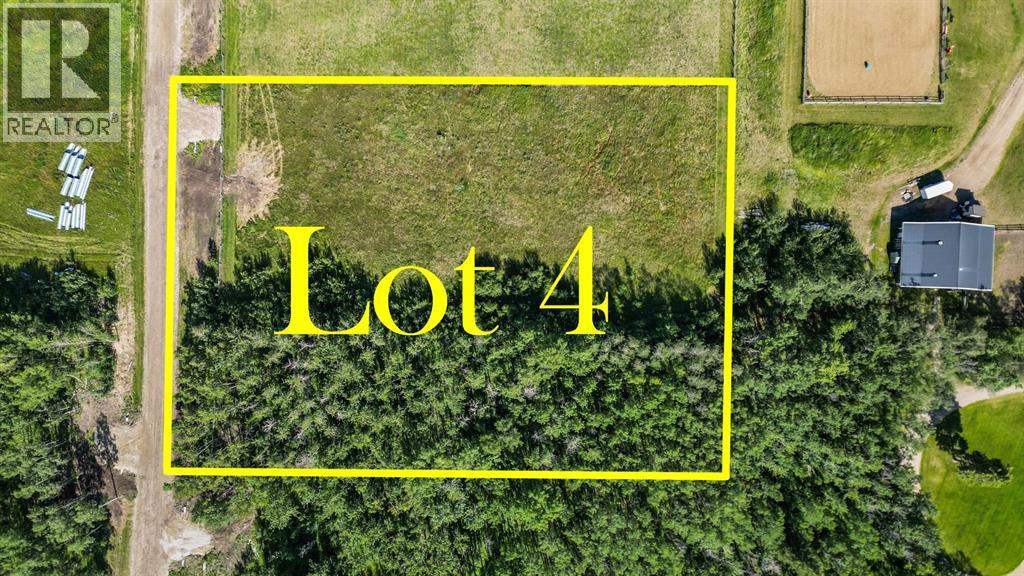1102 7171 Beresford Street
Burnaby, British Columbia
Welcome to Middlegate Towers. 2 bedroom, 2 bath corner (sub-penthouse) unit with amazing Southern views (and some East & West)! Strata Plan shows 1,033 sqft (which includes the outdoor wrap around deck). Interior measured as 879 sqft. All measurements to be verified by buyer if deemed important. Fantastic location... Steps walk to Highgate Shopping Plaza, Save-On Foods, LDB, Restaurants, Banks, Starbucks, Pharmacies, Doctors' offices, etc. Short walk to Edmonds Skytrain (easy Downtown access & 2 stops from Metrotown), transit, parks, walking trails, Edmonds Community Center, Library & so much more. Close to Elementary and High Schools. 1 parking & 1 locker included. Rentals allowed. Pet friendly. 2 dogs or 2 cats OR 1 cat & 1 dog allowed. M/Fee includes heat & hot water. (id:60626)
RE/MAX Heights Realty
313 13727 74 Avenue
Surrey, British Columbia
Beautiful and spacious upper corner unit with views of the treed & manicured courtyard this lovely private and updated condo is a must see! Every room has been updated with exquisite detail from the flooring, to the granite countertops, stainless steel appliances, custom blinds & screens, crown moulding, updated lighting & gorgeous stone fireplace. 2 bed/2 full baths. Primary bdrm features a 4-piece ensuite & large walk-in closet. 3 sets of sliding glass doors lead to an expansive covered & wrap-around patio perfect for sunrise coffee! Proactive strata. Newer roof, gas hotwater boilers & healthy contingency plus a social lounge & exercise centre. Steps to shopping, transportation & restaurants. 2 secure parking & 1 storage included. Pets/rentals allowed with rest. Call for private viewing! (id:60626)
Century 21 Coastal Realty Ltd.
239 Livingstone Crescent
Amherstburg, Ontario
Welcome to 239 Livingstone Crescent. Beautiful ranch style townhome located in the highly sought after community of Kingsbridge in Amherstburg, located near Pat Thrasher Park. Immediate possession available in this stylish home that offers 1,435 sq ft on main floor open concept living + a large fully finished basement. Stunning finishes including stone countertops, island & pantry, 9 ft ceilings, spacious foyer, primary bedroom with ensuite/2 bedroom and bath and main floor laundry. This home offers the comfort of a fully finished living room and recreation room and 3rd bedroom and bath. (id:60626)
RE/MAX Preferred Realty Ltd. - 586
304 15392 16a Avenue
Surrey, British Columbia
Welcome to Ocean Bay Villas-ideally located in uptown South Surrey/White Rock area. This bright and well-designed 2-bedroom, 2-bathroom condo offers an open-concept layout with a cozy gas fireplace & a spacious covered balcony overlooking the quiet courtyard. The primary bedroom features a walk-in closet & private ensuite, while the second bedroom is conveniently located next to a full bath with a stand-up shower. Strata fees include gas and hot water, and the unit comes with one parking stall and a storage locker. Amenities: Clubhouse, fitness centre, guest suite, workshop &bike room, Pet-friendly with no size restrictions. School catchment: Jessie Lee Elementary & Earl Marriott Secondary All near by amenities steps away. (id:60626)
Sutton Group-West Coast Realty (Surrey/24)
9720 223 St Nw
Edmonton, Alberta
Experience luxury living in this masterfully crafted former Pacesetter showhome in Secord, where every detail exudes sophistication. Luxury vinyl plank flooring seamlessly flows throughout an open-concept main floor, anchored by a cozy gas fireplace & built-in speaker system for effortless ambiance. The gourmet kitchen features quartz countertops, stainless steel appliances, a walk-through pantry, & a stunning wooden bar top eat-up island—perfect for morning coffee or wine & charcuterie w/ guests. Extend your living space outdoors to the custom composite deck surrounded by an ideal backyard. Upstairs, a grand bonus room w/ vaulted ceilings awaits, offering an ultimate retreat. Enjoy year-round comfort w/ central AC. Downstairs, the unfinished basement includes an additional framed/drywalled bedroom, presenting endless possibilities. This incomparable home is finished to perfection & designed for those seeking both comfort & elegance. This is premium living in one of Edmonton's most desirable communities. (id:60626)
Century 21 Masters
388 Bayview Way Sw
Airdrie, Alberta
Welcome to 388 Bayview Way SW *QUICK POSSESSION AVAILABLE* – the perfect family haven nestled in the heart of the vibrant and highly sought-after Bayview community in Airdrie. This bright and beautifully designed 2-storey home offers an exceptional floor plan with 3 spacious bedrooms, a sun-drenched bonus room, and 2,589 sq ft of total living space (including 1,830 sq ft above grade), making it ideal for growing families seeking space, comfort, and lifestyle.From the moment you step inside, you'll appreciate the open-concept layout that creates a warm and inviting atmosphere. Large windows flood the home with natural light, highlighting the stylish finishes and thoughtful design. The main floor features a modern kitchen with ample cabinetry and prep space, a cozy dining area, and a welcoming living room—perfect for both everyday living and entertaining guests.Upstairs, you'll find a generously sized bonus room, ideal as a kids' play area, media room, or home office. The primary suite is a peaceful retreat complete with an ensuite and walk-in closet, while two additional bedrooms and a full bathroom provide plenty of room for the whole family.Located just steps from picturesque walking paths, tranquil canals, and green spaces, Bayview is a master-planned community designed with families in mind. You'll enjoy easy access to nearby schools, parks, playgrounds, shopping, and recreation centres—everything you need is only minutes away. Whether you're walking the dog, riding bikes with the kids, or simply enjoying the friendly, safe neighborhood. Here, I’m bored’ doesn’t exist Between the community ice rink (2 mins away), hidden canals for summer paddleboarding, 10/10-rated nearby schools, and a park-lined streetscape where kids bike safely, your biggest challenge will be prying the kids away from the fun… This is more than just a house—it's a place to build memories. If you're looking for a bright, functional, and beautifully located home in one of Airdrie’s most f amily-friendly neighborhoods, 388 Bayview Way SW is ready to welcome you.Don't miss your opportunity to call this exceptional property your new home. Call your favorite realtor for a showing today! (id:60626)
Cir Realty
149 Hillcrest Avenue
Airdrie, Alberta
Welcome to 149 Hillcrest Avenue! This stunning 2-storey detached home offers over 2,000 sq ft of beautifully developed living space—designed for both family living and entertaining. The bright, open-concept main floor is flooded with natural light from large windows and features a spacious family room, a cozy dining area, a stylish half bath, and direct access to the oversized double detached garage. The chef’s kitchen is a true showstopper with upgraded cabinetry, abundant storage, under-cabinet lighting, high-end stainless steel appliances, granite countertops, extra pot lighting, and a generous island—perfect for cooking and gathering. Upstairs, you’ll find a luxurious primary retreat with a walk-in closet and 4-piece ensuite, along with two additional bedrooms, a second full bath, and a convenient laundry room. The finished basement offers a large family/recreation space with a sunshine window (ideal for an additional bedroom), a workout area, plenty of storage, and a rough-in for a future bathroom. Notable upgrades include 8’ interior doors on the main level, hardwood floors, elegant railings, and professional landscaping in both the front and sunny south-facing backyard. The oversized garage is finished with durable epoxy floors. All of this within walking distance to Northcott Prairie School (K–8), parks, playgrounds, and Coopers Plaza Promenade for dining, shopping, and everyday essentials. (id:60626)
Cir Realty
317 - 8111 Forest Glen Drive
Niagara Falls, Ontario
Welcome to Unit 317 in the sought-after Mansions of Forest Glen. This wonderfully private and recently updated 3rd-floor corner end unit offers over 1,380 square feet of thoughtfully designed living space and is truly a retreat. Enjoy peaceful, tree-lined views of Shriners Woodlot Park and Creek from the comfort of your living room or primary bedroomboth offering secure access to your own patio, as well as the inviting outdoor lounge and BBQ area. Inside, you'll find two generously sized bedrooms, two full bathrooms, and a versatile den with picturesque views, perfect for a home office or cozy reading nook. Custom window coverings and marble window sills throughout. The sunlit galley kitchen is ideal for your morning coffee and flows seamlessly into a spacious dining and living area that's great for both relaxing and entertaining. The primary suite features a walk-in closet, and the convenience of in-suite laundry adds to the ease of everyday living. Small pet lovers will be pleased to know the building welcomes pets under 20 lbs. As a resident, you'll also enjoy exceptional amenities, including full-time concierge service, a heated indoor pool, hot tub, fitness center, library, lounge, and a party room with a fully equipped kitchen. Immaculate, move-in ready, and available for quick possession. This is a rare opportunity to enjoy carefree living in one of the area's most desirable communities. (id:60626)
Century 21 Heritage House Ltd
29 Pinnacle Lake Drive
Grande Prairie, Alberta
This 2,026 sq. ft. two-storey backs right onto the pond in Pinnacle Ridge, giving you the kind of backyard view that makes morning coffee taste better. The south-facing back deck means you’ll enjoy sunshine all day and its the perfect spot for summer BBQs or quiet evenings. Inside, you’ll find four large bedrooms and an open layout designed for families. The main floor flows beautifully for entertaining or everyday living, with space to gather, cook, and connect. Upstairs, a large bonus room offers the perfect hangout whether its; movie nights, game days, or a spot for the kids to sprawl with homework. The fully developed walkout basement adds even more flexibility and cozy family space or rec area and with the walkout basement it truly expands the living space into the back yard complete with sitting space to watch the kids and dog play in the fenced yard. You’ll also appreciate the finished garage for the cold winters, plus the comfort of central air conditioning in the summer. Homes like this don’t just check the boxes… they make life better. Room to grow, a view to enjoy, and a neighborhood that just feels like home. (id:60626)
Royal LePage - The Realty Group
1017 Moore Street
Brockville, Ontario
This newly built semi-detached home in Stirling Meadows, Brockville, offers a stylish and functional design with convenient access to Highway 401 and nearby shopping. The Stratford model by Mackie Homes presents approximately 2,095 square feet of thoughtfully designed living space. The bright, open-concept layout includes three bedrooms, three bathrooms, and an oversized single-car garage. A contemporary two-toned kitchen serves as the heart of the home, featuring a centre island, quartz countertops, a fridge, stove, hood fan, and dishwasher. A pantry and an office nook add both practicality and flexibility. The living room features a tray ceiling and flows effortlessly into the adjacent dining room. From here, sliding doors lead to the sun deck and backyard, creating a seamless connection between indoor and outdoor spaces. Upstairs, the primary bedroom offers a walk-in closet and a five-piece ensuite with a freestanding bathtub, separate shower, and a dual-sink vanity. Two additional bedrooms, a full bathroom, and a laundry room complete the second level. (id:60626)
Royal LePage Team Realty
11f Father Biro Trail
Hamilton, Ontario
Discover your perfect retreat in the vibrant 55+ gated community of St. Elizabeth Village. This home features 1 Bedroom plus Den bathroom, eat-in Kitchen, and a large living room/Dining room creating a warm and inviting atmosphere perfect for relaxing or entertaining. One of the standout features of this home is the opportunity to make it uniquely yours. As a Buyer, you have the opportunity to have the home completely renovated and choose all the finishes to match your personal style and preferences, from flooring to cabinetry and everything in between. Enjoy the peace of mind and security of living in a gated community, along with access to the vibrant social scene and amenities such as indoor heated pool, gym, saunas, golf simulator and more while having your outside maintenance taken care of for you! (id:60626)
RE/MAX Escarpment Realty Inc.
29 Elkstone Way
Rural Rocky View County, Alberta
Welcome to ELKSTONE ESTATES (lot # 4) in the rural community of Bearspaw. Enjoy the escape to country life with amenities just minutes away. This new development consists of 2 acre parcels nestled in a quiet paved road cul de sac with trees and underground services to property line (Power, Gas and Rocky View Water Co-op hook up) + paved approach. Enjoy the freedom to design your own home by your preferred builder. Common sense Architectural Guidelines apply to preserve value and consistency of the development. Schedule a viewing today and explore the possibilities of this remarkable lot in the new community of ELKSTONE ESTATES in Bearspaw first hand!! Please Note - great opportunity for Builders with 4 lots available in sought after country setting. (id:60626)
RE/MAX House Of Real Estate

