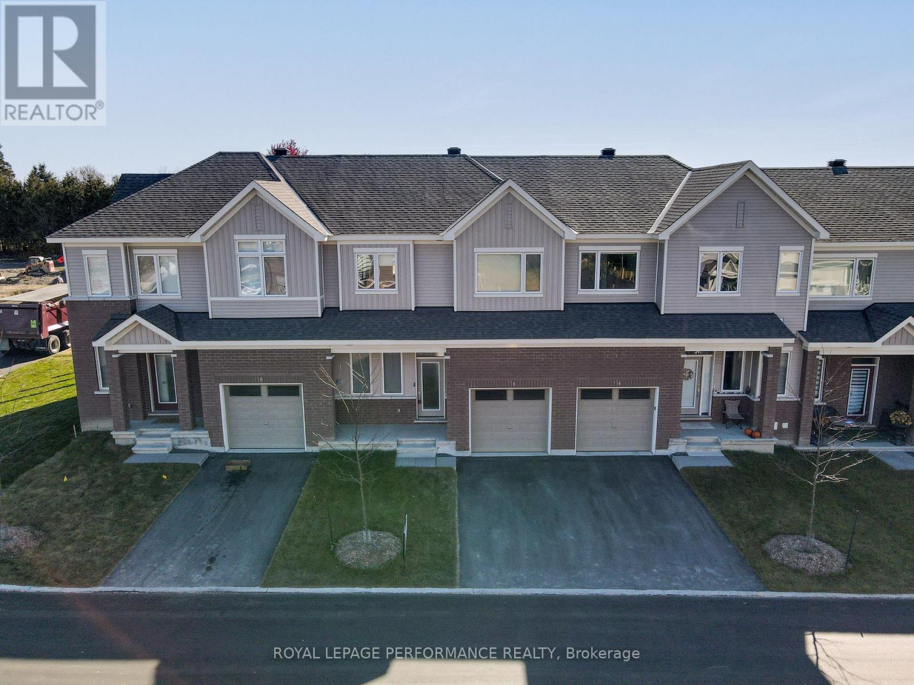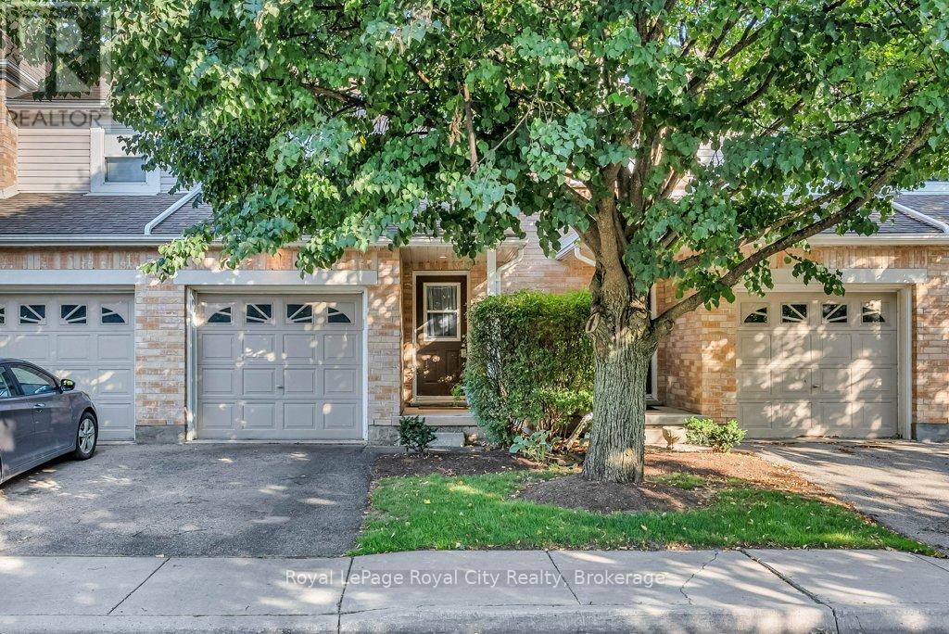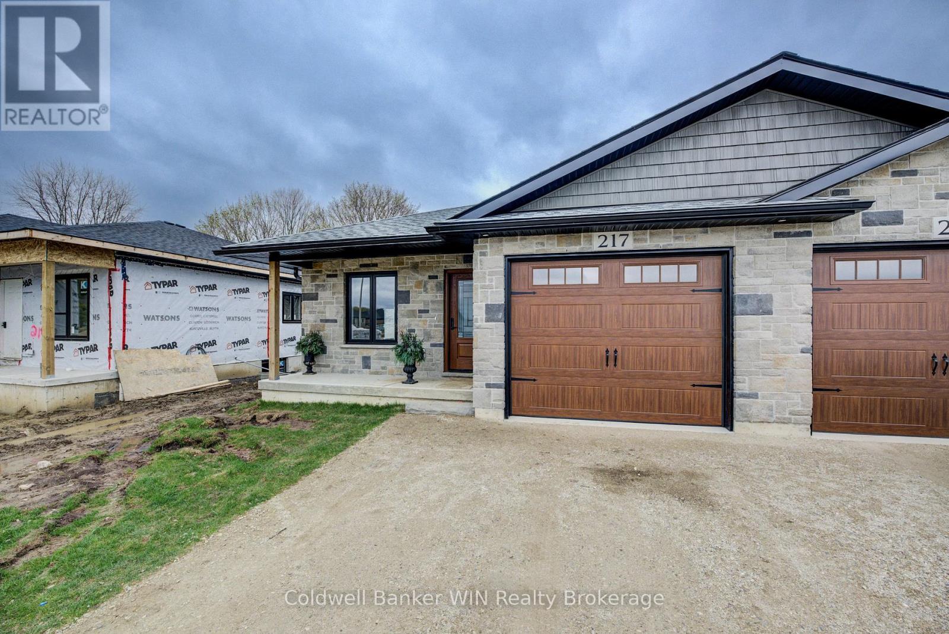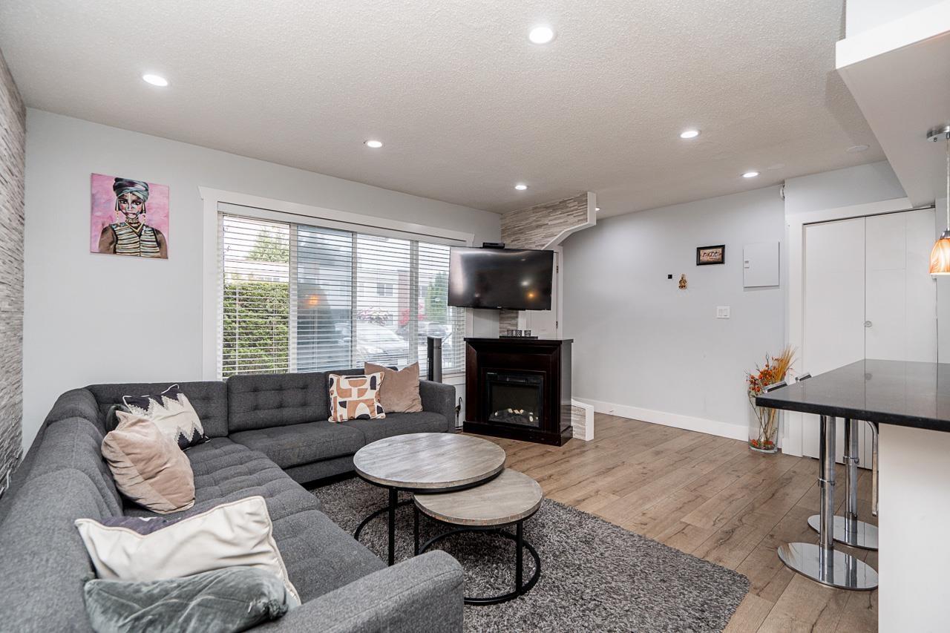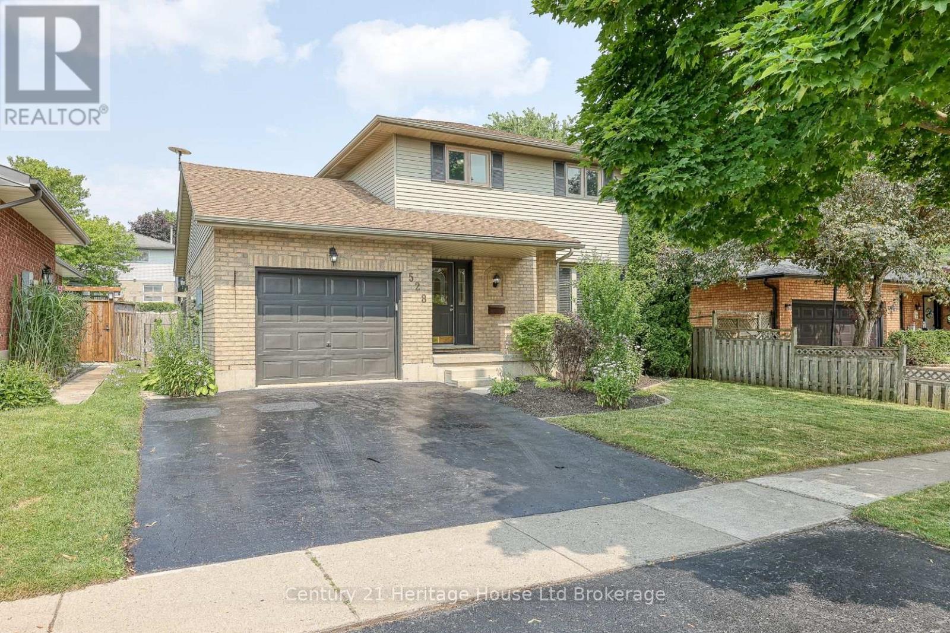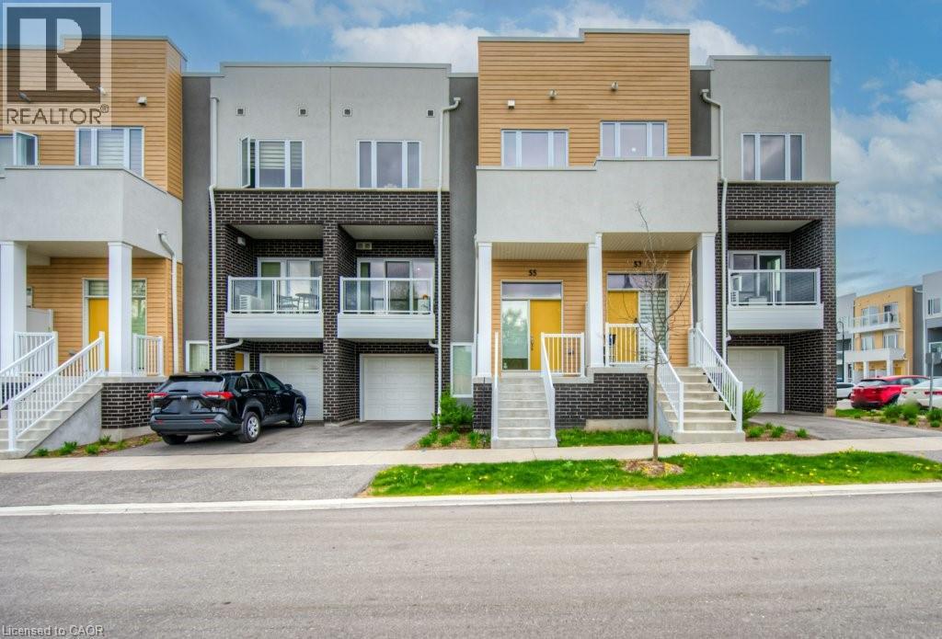116 Pizzicato Street
Ottawa, Ontario
Modern Luxury Townhouse in Sought-After Trailsedge 4 Beds, 3.5 BathsWelcome to this stunning, move-in-ready townhouse that perfectly blends modern luxury, comfort, and functionality, nestled in the highly sought-after Trailsedge community. This meticulously maintained home features a spacious and thoughtfully designed floorplan with 4 generously sized bedrooms and 3.5 beautifully appointed bathrooms ideal for growing families or multi-generational living.At the heart of the home is a chef-inspired kitchen, complete with premium quartz countertops, sleek cabinetry, and a large center island perfect for meal prep and entertaining. The bright, open-concept living room is flooded with natural light from oversized windows, creating a warm and inviting space to relax and unwind.The formal dining room is perfect for hosting family gatherings and special occasions, adding elegance and charm to your everyday living.Upstairs, the luxurious primary suite offers a private 3-piece ensuite and a walk-in closet, providing the perfect retreat. Two additional well-proportioned bedrooms and a full bath offer ample space for children, guests, or a home office.The fully finished lower level adds even more versatility, featuring a fourth bedroom with its own ensuite ideal for guests, in-laws, or a home-based business.Additional features include: Modern finishes throughout Attached garage & driveway parking Energy-efficient construction Family-friendly neighbourhood close to parks, schools, and shoppingThis home is a rare find in a prime location, offering the perfect combination of style, space, and convenience. Don't miss your opportunity to own a beautiful home in one of Orleans most desirable communities! (id:60626)
Royal LePage Performance Realty
38 - 240 London Road W
Guelph, Ontario
Your Dream Townhome Awaits! Discover the perfect blend of convenience and comfort in this fantastic 3-bedroom, 3-bathroom townhome, ideally situated within walking distance to Downtown, Exhibition Park, and a vibrant, walkable neighbourhood. Step inside and be greeted by brand new flooring on the main level, leading to a bright and inviting living space. The well-appointed kitchen comes complete with stainless steel fridge, stove & dishwasher, making meal prep a breeze. A private, fenced backyard offers a serene oasis with no rear neighbors perfect for enjoying your morning coffee or evening gatherings. The finished basement provides an excellent recreation room, along with a dedicated utility room and laundry area, which includes the washer and dryer. Enjoy year-round comfort with gas heat and central air. Plus, you'll have ample parking with a single attached garage and driveway for a second car. Don't miss out on this exceptional opportunity to own a home in a prime location! (id:60626)
Royal LePage Royal City Realty
Lot 45 Falcon Lane
Russell, Ontario
TO BE BUILT. The Mayflower is sure to impress! The main floor consist of an open concept which included a large gourmet kitchen with walk-in pantry and central island, sun filled dinning room with easy access to the back deck, a large great room, and even a main floor office. The second level is just as beautiful with its 3 generously sized bedrooms, modern family washroom, second floor laundry facility and to complete the master piece a massive 3 piece master Ensuite with large integrated walk-in closet. The basement is unspoiled and awaits your final touches! Possibility of having the basement completed for an extra $32,500. *Please note that the pictures are from the same Model but from a different home with some added upgrades.* (id:60626)
RE/MAX Affiliates Realty Ltd.
217 Elgin Street
Minto, Ontario
Picture yourself in this brand new 2 bedroom 2 bath semi-detached home located on a cul-de-sac close to downtown shopping and many other amenities of the thriving town of Palmerston. Some of the features of this home are a 4 pc ensuite washroom, walk in closet from the principal bedroom, main floor laundry, fully insulated and finished garage and sodded front yard. You will enjoy relaxing on the covered front porch or the large covered deck at the rear overlooking the large rear yard. This is another quality JEMA home built by this Tarion registered builder. Ready for immediate occupancy. (id:60626)
Coldwell Banker Win Realty
3498 Marine Ave
Powell River, British Columbia
Ocean View & Move-In Ready! Located in desirable Grief Point, this well-maintained home offers stunning ocean views, modern updates, and a versatile layout. With three bedrooms, two bathrooms, and living spaces on both levels. The main floor features a bright, updated kitchen with pantry and breakfast bar, plus a formal dining area and cozy living room that showcase breathtaking views. Downstairs offers a spacious rec room, guest room, and ample storage. Enjoy outdoor living in the terraced backyard with mature landscaping, stonework, and a wrap-around deck--ideal for BBQs and sunsets. Upgrades include a newer roof, fresh paint inside and out, updated perimeter drains, and a wood stove. The enclosed carport provides storage for toys and tools, while the yard offers ample space for RV/boat parking and multiple vehicles. Just a short walk to a boutique grocery store, coffee shop, the seawall, and local beaches--this home and location is hard to beat! (id:60626)
2% Realty Pacific Coast
612 11901 89a Avenue
Delta, British Columbia
Welcome to Emerald Court! This inviting ground-level townhome offers the ease and convenience of single-level living, perfect for families with young children, seniors, or anyone seeking easy access. Lovingly fully renovated by the previous owners, the home is in immaculate condition-ready for you to move in and enjoy. Located within walking distance to Hellings Elementary and North Delta Secondary, with Burnsview Secondary also nearby, this home is ideal for growing families. You'll also appreciate the close proximity to the Sungod Recreation Centre, major transit routes along 120th Street, and shopping destinations like Scottsdale Centre. A fantastic opportunity to enjoy suburban comfort with urban amenities just minutes away. (id:60626)
Real Broker B.c. Ltd.
Macdonald Realty (Delta)
528 Springbank Avenue N
Woodstock, Ontario
Warm, bright, and beautifully updated - this move-in ready 3-bedroom, 3-bath home offers the perfect blend of function, comfort, and style for today's busy families. Located in the Algonquin school district and just minutes to parks, public transit, groceries, and the 401, everything you need is close by. Inside, you'll find a fresh, airy interior with natural light flowing through this inviting space. The main floor features a living room, formal dining room, laundry room, and an updated kitchen with quartz countertops, new back splash, modern light fixtures, and patio doors leading to a spacious deck - perfect for entertaining or relaxing while the kids play in the yard. Downstairs, the finished basement offers a cozy family room, cold room for canning, and a flexible bonus room ideal for a playroom, office, or guest space. Freshly painted throughout with new carpet in the basement and a new runner on the stairs - this home is fresh, functional, and full of charm. Step outside to a fully fenced, landscaped backyard with a vegetable garden, offering both beauty and practicality for young families or aspiring gardeners. An attached single-car garage and a family-friendly layout make this home a smart and welcoming choice. Come and see why this bright and cheerful home feels just right. (id:60626)
Century 21 Heritage House Ltd Brokerage
534 Fairways Crescent Nw
Airdrie, Alberta
HIDDEN GEM IN THE FAIRWAYS!Welcome to this beautifully updated 2-storey McKee-built home, perfectly situated on one of the largest lots in the entire community! With a sun-drenched southwest-facing backyard, this property offers an incredible outdoor living experience, ideal for gardeners, kids, pets, and anyone who loves to relax or entertain outside. Whether you're hosting summer BBQs on the expansive deck or gathering around the firepit in the evenings, this yard is truly a rare find. Inside, you’ll appreciate the many recent updates that bring a fresh, modern feel to the home—new paint, stylish trim, brand-new flooring throughout the main floor, new carpet up the stairs, and sleek new countertops that elevate the kitchen space. The main floor features a bright and functional layout, including a spacious kitchen with a large island and a massive walk-in pantry—perfect for busy families or avid home cooks. The large and sunny dining space opens directly to the deck, making indoor-outdoor living effortless.The cozy living room, complete with a gas fireplace, invites you to unwind after a long day. Upstairs, you'll find a King-sized primary suite with a walk-in closet and a relaxing 4-piece ensuite that includes a spacious soaker tub. The second floor layout also includes two additional bedrooms, another full bathroom, and a large bonus room with vaulted ceilings. This great home offers plenty of room for the whole family.The unfinished basement provides endless possibilities—create your dream gym, recroom, or guest space to suit your needs.Another fantastic feature of this home is that it is located directly across the street from a central green space and playground! Imagine the convenience of having a beautiful park just steps from your front door—perfect for morning walks, weekend picnics, or letting the kids burn off energy after school. Located in the highly desirable community of Fairways, known for its quiet, family-friendly streets, mature trees, and close proximity to schools, parks, and the Woodside Golf Course—this home offers more than just comfort, it offers a lifestyle rooted in nature, recreation, and community connection.Don’t miss your chance to own this exceptional property—book your private showing today! (id:60626)
Cir Realty
4608 Memorial Drive Ne
Calgary, Alberta
Welcome to this beautifully updated bungalow boasts a spacious 1,057 sq ft living area which has three bedroom 1.5 washroom with a valuable two bedroom legal basement suite perfect for generating additional income.As you step inside, you will find a bright and inviting open-concept main floor. The living room boasts a beautiful tiled electric fireplace, while the dining area features an elegant accent wall. The kitchen is equipped with quartz countertops and brand-new appliances.The main floor also includes three spacious bedrooms with their own closets, a full bathroom and a primary bedroom with its own private half-bath, a good sized closet and a feature wall. The legal two bedroom basement suite is complete with a kitchen, a spacious living room and a bathroom.The house features a big spacious backyard with a wooden deck. There is a two car detached garage along with a space for parking your RV, boat or any additional vehicles.Recent upgrades include a brand-new roof on both the home and garage, stucco on the outer walls of the house, two new furnaces, a new electric water tank and new windows. Living in this house, you will enjoy easy access to Marlborough Mall, Walmart, restaurants and transit options, as well as nearby parks and schools. Don't miss out – schedule a viewing today! (id:60626)
RE/MAX House Of Real Estate
405 1045 Quayside Drive
New Westminster, British Columbia
Welcome to Quayside Towers! Live large in this fully renovated 2 bed (2nd bed has no closet), 2 bath in the heart of New Westminster´s Quay! This home boasts an open layout with a spacious living-dining area that expands into your covered balcony - a perfect place to entertain. The luxurious primary bedroom has plenty of closet space and an en-suite bathroom. Move right into home featuring newer flooring, paint, kitchen cabinetry, all appliances, bathrooms, blinds, & more! The building offers amazing amenities: an indoor pool, hot tub, gym, sauna, and top floor lounge + games room. Just a 5-minute walk to SkyTrain, shopping, restaurants, and the waterfront boardwalk along the Fraser River. 1 parking & 1 locker included. (id:60626)
Team 3000 Realty Ltd.
55 Progress Crescent
Kitchener, Ontario
Contemporary 3-Storey Townhome with Garage and Driveway Parking. This beautifully finished, spacious townhome looks onto open area and offers 2 large bedrooms, each with a walk-in closet, and 2.5 bathrooms. The open-concept kitchen and dinette feature sleek granite countertops, perfect for entertaining or casual meals. The home is filled with natural light all day, and the large walk-out balcony provides the perfect spot to enjoy your morning coffee. The townhome boasts modern laminate flooring, ceramics, and carpet throughout, along with a master bedroom that includes a private ensuite bathroom. There is also a finished room off the garage that could be used as a family room, den or office. Central air ensures year-round comfort. Additional highlights include 2 parking spots (1 in the garage and 1 in the driveway) and a convenient location close to Highway 401 and Highway 7/8. An elementary school is just down the street and there is a playground steps away, making this a perfect choice for families. Wi-Fi is included in this development. (id:60626)
Coldwell Banker Peter Benninger Realty
76 Second Street
Welland, Ontario
Charming 3 bedroom bungalow located on a peaceful family friendly street. Newly renovated main floor, new kitchen cupboards, quartz counter tops with an island, and high end stainless appliances. Engineered hardwood floors on main floor. New washroom on main floor with heated floors, new washroom in basement. Walk out from basement. Carpet free. New shingles , soffit & fascia, 2023 ,high efficiency windows, main floor 2024, new ceiling lighting. Extra deep lot, great for a pool. Power in the garage. Separate entrance with potential in-law suite. Close to 406 HWY, Hospital, schools, arena, trails and Canal. Perfect for first time home buyer and young families or downsizing. (id:60626)
Royal LePage NRC Realty

