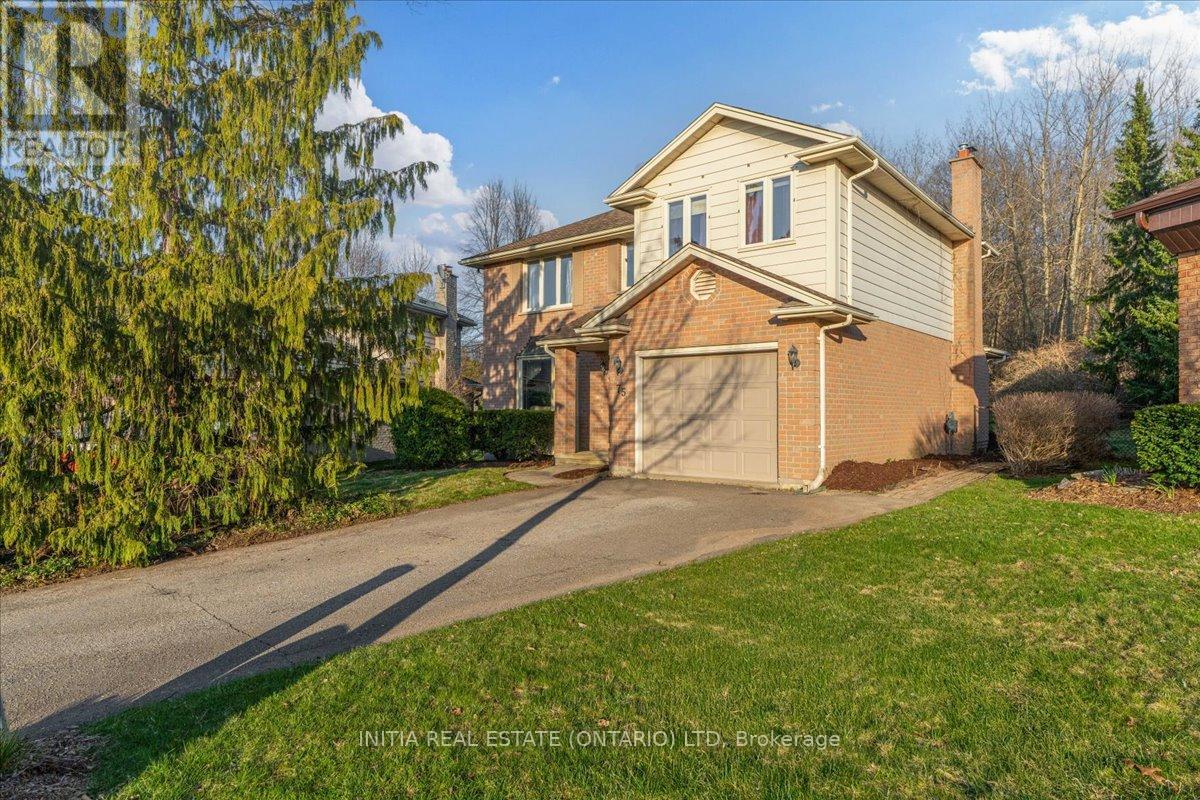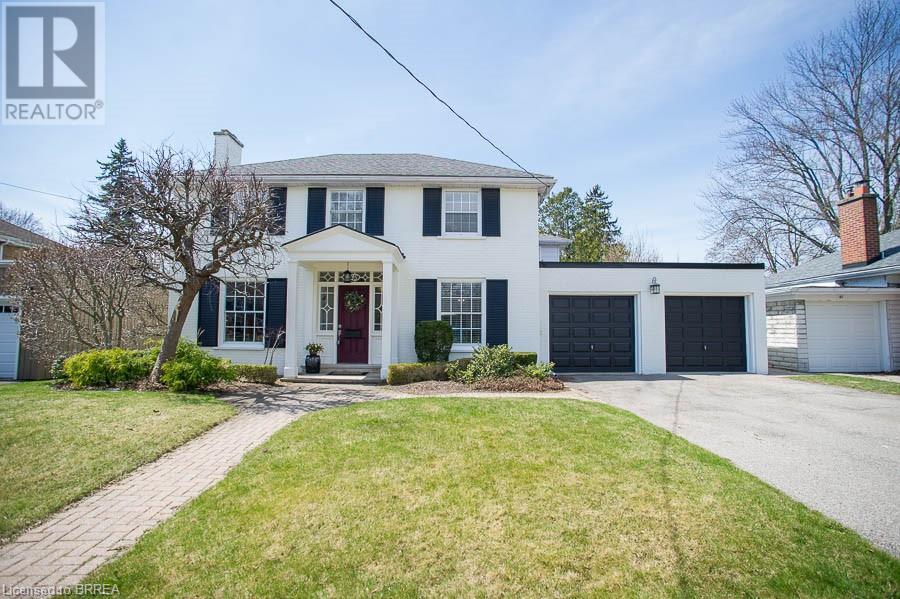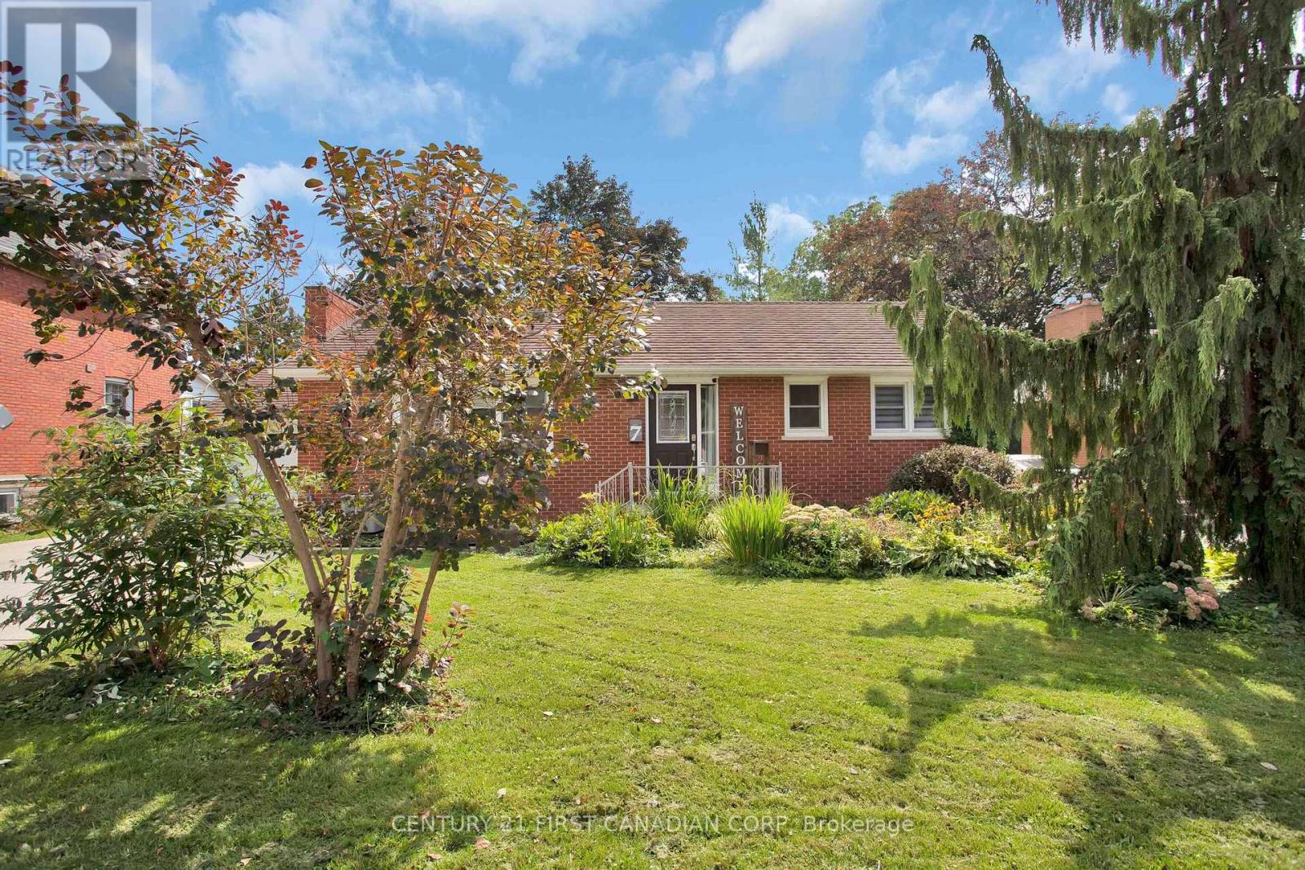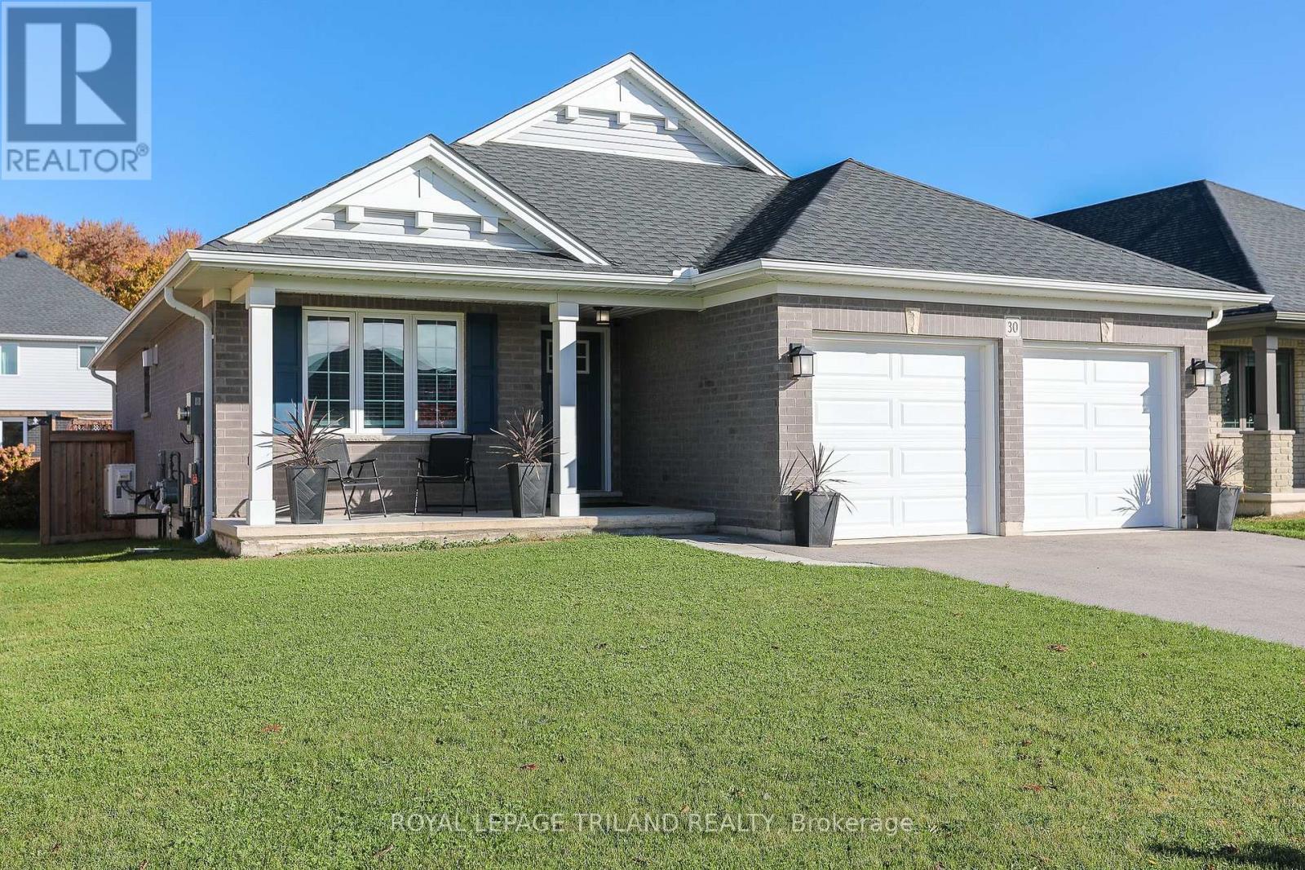599 Bedi Drive
Woodstock, Ontario
This gorgeous detached home combines modern upgrades and thoughtfully designed for families seeking the perfect balance of space, comfort, and style. It features 4 spacious bedrooms, 3 bathrooms and a double-car garage, located in a peaceful, family-friendly neighborhood. The Main floor showcases a beautiful kitchen with quartz countertops, new stainless steel appliances, and a breakfast/dining area. The living room features a stunning fireplace, creating a warm and inviting atmosphere perfect for relaxing or entertaining. On the upper level, the master bedroom offers a luxurious 5-piece ensuite and a walk-in closet, along with three more bedrooms, a second bathroom, and a convenient laundry room. Located near Kingsmen Square shopping plaza, and near the upcoming Gurudwara Sahib in Woodstock. Won't Last Long!! (id:60626)
700 Arthur Parker Avenue
Woodstock, Ontario
Stunning Former Kingsmen Builders Model Home Bungalow For Sale in Family-Friendly Neighborhood of Woodstock!Exceptional opportunity to own this beautifully upgraded corner detached bungalow, a former Kingsmen Builders model home loaded with approximately $150K in builder upgrades. This spacious 4-bedroom (2+2), 5-bathroom (3+2) home is perfect for families or multi-generational living.The main floor showcases 10-ft tray ceilings in the living room, rich engineered hardwood floors, an elegant living area with built-in cabinetry, and a warm family room featuring a gas fireplace. The heart of the home is the custom chefs kitchen, complete with granite countertops, built-in appliances, central island with breakfast bar, upgraded pendant lighting, and a walk-out to the concrete patioideal for indoor-outdoor living.The primary bedroom offers a private 3-piece ensuite, with a second bedroom, 4-piece main bath, and a powder room rounding out the main level.The fully finished basement boasts a massive primary suite with a spa-like 5-piece ensuite, an additional bedroom, large rec room, another 3-piece bathroom, and a functional laundry room.Step outside to a paved backyard oasis complete with a gazebo and garden shedperfect for entertaining or relaxing. The garage is fully insulated and features hardwood flooring, track lights, and can be used as a bonus living or dining area.Recently installed $30K owned solar panel system nearly eliminates summer hydro costs (excluding delivery charges) and covers approximately 70-80% in the winter monthsmajor savings year-round!Dont miss your chance to own this amazing home! Walking distance to the park, public transportation, beach, conservation area, Gurdwara Sahib, and a future school. (id:60626)
4076 Big Leaf Trail
London, Ontario
Welcome to 4076 Big Leaf Trail, located in the Magnolia Fields subdivision in Lambeth, Ontario. This beautiful two story (to-be-built) "Scobey" plan by Blackrail Homes Inc, boasts 2,362 square feet and includes attached 2 car garage and beautiful high-end finishes throughout. When you first enter the home, you'll notice the hardwood flooring and the oak staircase heading up to the second floor. You'll then enter the spacious great room complete with a modern fireplace, which is open to the gorgeous kitchen that includes a walk-in butlers pantry. Head up the stairs to the second floor where you'll find 4 large bedrooms. The Primary bedroom retreat includes a walk-in closet, stunning 5pc ensuite that includes a double vanity, tile shower and soaker tub centered in front of a large window that will allow tons of natural light in. Head down the hardwood floor hallway and you'll find the laundry room that includes built in cabinetry and stunning countertops. A spacious second bedroom also has a private 4 pc ensuite and walk-in closet. The two additional bedrooms are both spacious and complete with a Jack and Jill style 5pc en-suites that include tile surrounding the tub/shower. Blackrail Homes is a family-owned business that specializes in creating custom homes for their clients. They are dedicated to creating homes that exceed their clients' expectations and this home on Big Leaf Trail is no exception. Magnolia Fields is located within minutes to both the 401 and 402, plus tons of local restaurants, amenities, shopping and great schools. (id:60626)
75 Westridge Place
London, Ontario
Welcome to Byron, where nature meets neighbourhood charm! Tucked away on a quiet cul-de-sac in the heart of the highly sought-after Byron area, this spacious 2 storey home offers the perfect blend of privacy, potential, and plenty of room to grow. Set on an impressive, deep lot, stretching 163 feet at its longest point, this home is ideal for families dreaming of space to explore, play, and make lifelong memories. Inside, the home features approximately 2300 square feet of finished space, 4 generously sized bedrooms, all on the upper level, perfect for growing families or those who need dedicated office space. With 3 bathrooms, a fully finished basement, and an attached garage, there's no shortage of space. Whether you're hosting for the holidays, setting up a playroom or creating a home gym space, the layout gives you the flexibility to make it your own. While the home retains a cosmetic vintage charm, it boasts solid bones and is ready for your personal touch. This is the kind of property where you can truly put down roots, and enjoy decades of backyard barbecues, walks in the trails and the sound of kids riding bikes at the end of a safe, quiet street. Enjoy being just minutes from the Byron Optimist Sports Complex, Somerset Woods, Boler Mountain, nearby shopping centres and schools. Don't miss your chance to own a piece of Byron, where community, comfort, and potential come together. (id:60626)
914 Sobeski Avenue
Woodstock, Ontario
Investor's Gem & First-Time Buyer's Dream!! 914 Sobeski Ave., Woodstock East Facing with Balcony - Stylish Turnkey Treasure 4 Bedroom end Unit Townhome, 2355 Sq. Ft (MPAC) Built 2022 Nested in a quiet, sought after neighbourhood near Pittock Conservation Area, this home offers serene living with urban convenience just minutes away. Close to city for all services yet peace, comfort and elegance of a neighbourhood an ideal place to call home. Why Rent When you can Own - Rent Out and Cash Flow! This modern, garage - only linked end unit townhome is your opportunity to step into the real estate market with confidence. Whether you're a sabby investor eyeing strong rental income potential, or a first time buyer tired of bidding wars and fixer-uppers - 914 Sobeski is the smart move. PROPERTY HIGHLIGHTS: Rare End Unit = More Privacy, More Light, More Yard. 4 Bedrooms & 2.5 Bathrooms - Spacious Layout perfect for tenants or families. Open Concept Main Floor with 9 ft ceilings and abundant natural light. Upper level laundry = Total Convenience. Custom Zebra Blinds Main and Top Level. Chef Inspired Kitchen with island, servery & stainless steel appliances. Spacious Side & Backyard - ideal for kids, pets or BBQs (GAS LINE ALREADY INSTALLED) Attached Garage with door to mud room + driveway parking. LOCATION PERKS: Steps from plaza, parks and trails. Minutes to Highways 401 & 403 easy commute to London, Kitchener, GTA. Near Pittock Conservation Area - Ideal mix of nature & city life. INVESTOR INSIGHTS: Still under Tarion Warranty. High Demand neighbourhood with strong rental potential. Low maintenance, modern build = peace of mind + better ROI. 200 Amp Electrical Panel, Potential for In Law Suite or Basement. Whether you're building your investment portfolio or buying your very first home, 914 Sobeski Ave delivers unmatched value, lifestyle and future upside. ONLY 300 METERS TO NEW PUBLIC SCHOOL UNDER CONSTRUCTION TURTLE ISLAND PUBIC anticipated to start June 2026. (id:60626)
45 Springfield Drive
Brantford, Ontario
Welcome to this beautifully maintained two-storey brick home, nestled in the highly desirable community of Henderson. Boasting over 2,200 sq ft of living space, this home offers a perfect blend of comfort, functionality, and style—ideal for families and entertainers alike. From the moment you arrive, you'll be impressed by the home's exceptional curb appeal. Step inside to a warm and welcoming interior featuring a cozy sitting room with a gas fireplace, complemented by a spacious formal dining room— both perfect for hosting friends and family. Make your way down the hall where you will find an updated modern kitchen that’s sure to impress any chef. Outfitted with sleek granite countertops, stainless steel appliances, and a premium Wolf stove, it’s the ultimate culinary space. Adjacent, a generous family room invites relaxation, while a sunroom just steps away offers the perfect spot to enjoy your morning coffee during the warmer months. Upstairs, you'll find a spacious primary bedroom with a modern ensuite, along with three additional well-appointed bedrooms and another full bathroom—ideal for growing families or guests. The finished basement includes a versatile rec room, great for movie nights, games, or relaxing downtime. Step outside to enjoy the expansive lot—perfect for soaking up warm summer evenings, gardening, or hosting outdoor gatherings. An attached double-car garage provides added convenience, and the home’s location is just minutes from schools, parks, and trails. Don’t miss your chance to own this exceptional home in one of Henderson’s most beloved neighbourhoods. (id:60626)
102 Wellesley Crescent
London, Ontario
Welcome Home! This wonderful 4-level Backsplit home located on a quiet crescent is ready for its new owners to enjoy. With an attached double car garage with heater that features a drive thru to the fully fenced backyard, this home truly has it all & is move it ready! Stunning curb appeal with a custom front porch with built-in lights for all seasons and concrete drive & walkway. Inside you will discover this family home to be bright and open from the living & dining areas to the spacious kitchen with stylish island! Three good sized bedrooms and an updated 4-piece bathroom complete the upper level. Off the side entrance from the garage down to the third level, features a lovely family room with pot lights, large windows, a plus one bedroom and/or office/playroom and 3-piece bathroom. The fourth level is complete with an office & storage area, laundry room and utility room. Outdoors you will be able to sit under the gazebo on those sunny days & enjoy the backyard privacy and admire those landscaped gardens & garden shed. There is even a pond too! Updates include: Concrete Driveway (2023), Front Porch and sidewalk, New eaves, soffits and downspouts on the front and garage, permanent Christmas lighting installed from Lift Lighting London (2021), Insulation to approx. R50 (not including garage) (2020), Garden Shed (2020), Back & Side Fence Replaced (2019), All upstairs windows & bay window (2017), Furnace and AC (2016), Roof (2014). Come & take a tour today, you will be glad you did! This is one beautiful home! (id:60626)
8 Poplar Crescent
London, Ontario
Discover this bright and open 3+1 bedroom, 2-bathroom home, perfectly designed for comfortable living. Featuring a spacious family room with a built-in bar and a large bonus room on the fourth level, this home offers plenty of space to relax and entertain. Enjoy outdoor living in the fully fenced yard, newly landscaped in 2020, complete with a shed for extra storage. The attached garage and double-wide driveway provide ample parking. Ideally located near shopping centers, restaurants, major highways, schools, parks, and trails, this move-in-ready home offers both convenience and charm. Schedule your private showing today! (id:60626)
210 Wellington Street
St. Thomas, Ontario
Introducing this 4-bedroom gem tucked on a spacious corner lot in beautiful St. Thomas, with a large driveway and precious covered porch. Step into a home filled with character and modernity, featuring a sleek kitchen with wood cabinets, open concept main floor, and grand windows all around to ensure maximum natural lighting. The open and airy bedrooms offer the perfect retreat, while the oversized yard is a dream for families, pets, and anyone who loves to entertain or relax outdoors. This home blends comfort and luxury effortlessly. (id:60626)
7 Cedar Street
St. Thomas, Ontario
Welcome to 7 Cedar St! This beautiful 4-bedroom home on the south side of St.Thomas is a short walk to Pinafore Park and St.Thomas Hospital. Situated on a quiet dead-end street, this property boasts stunning curb appeal with its beautifully landscaped surroundings, brock exterior, and single-car garage. Additional features include a concrete driveway, metal rood, and updated windows. On the main level, you'll find 3 bedrooms, a large living room with a gas fireplace overlooking the front yard, and a fully renovated eat-in kitchen with plenty of storage, stainless steel appliances, and quartz countertops. The A/C, furnace and tankless hot water system were all replaced in 2022 and are set up on a smart home monitoring system. The lower level is finished with a large recreation room, a 4th bedroom with an egress window and a full bathroom. In 2025, the downstairs bathroom, eavestroughs, soffit, fascia, siding, and recapped windows and doors (except those facing the stunning backyard) were all updated. Through sliding doors, you'll enjoy the large, landscaped backyard with a pond and a spacious covered patio perfect for eating and entertaining. The shed was replaced in 2022. Book your appointment today- you don't want to miss out! (id:60626)
28 Lucas Road
St. Thomas, Ontario
Located in St. Thomas's Manorwood neighborhood, this custom 2- storey family home combines a modern aesthetic with traditional charm. The home has a two-car attached garage, stone and hardboard front exterior with brick and vinyl siding on sides and back of home. Upon entering the home, you notice the hardwood floors on the main level with its large dining area and lots of natural light, oversized windows and sliding door access to the backyard. The custom kitchen has an island with bar seating and hard surface countertops, a walk-in pantry and plenty of storage. Overlooking it all is the stunning great room with large windows and accent wall complete with electric fireplace and mantle. The main level also has a great mudroom and convenient powder room. The upper level is highlighted by a primary bedroom suite complete with walk-in closet, large master bedroom and an amazing 5-piece ensuite complemented by a tiled shower with glass door, stand-alone soaker tub and double vanity with hard surface countertop. Three additional bedrooms, a laundry area and a full 5-piece main bathroom with double vanity, hard surface countertops and a tiled shower with tub finish off the upper level. The large unfinished basement awaits your personal touches to complete this amazing 4-bedroom home. Book your private showing today! (id:60626)
30 Foxtail Lane
St. Thomas, Ontario
This Doug Tarry's Rosewood model bungalow located at Miller's Pond that meets Energy Star and Net Zero Ready specifications, ensuring both efficiency and comfort. On the main level, you'll find the primary bedroom has a walk-in closet and 4-piece ensuite. Just off the foyer there is a good size second bedroom or den. The main floor also completed with fully equipped laundry room and 2pc bathroom along with a spacious mudroom with a double closet accessible directly from an insulated garage. The spacious kitchen offers nice Gas range stove with top of the line range hood, a generous walk-in pantry, and an inviting island with a breakfast bar, seamlessly flowing into the spectacular vaulted great room and dining room,perfect for entertaining and relaxing. Ensuite has upgrade finishes including backsplash and counter top. This home has upgraded light fixtures with exposed edison bulbs. As you walk out the patio door you'll find nice fully fence backyard with 16' x 12' deck great for all your summer BBQ. The lower level is designed perfectly for leisure and functionality, featuring a cozy rec room, a third bedroom, a fourth bedroom and a 4-piece bathroom. Additionally, there's plenty of storage available in the unfinished area,providing endless possibilities for future expansion. this home also comes with 200 AMP electrical.Everything is done in this less than 6 years old young home, all you have to do is unpack and say Welcome home. (id:60626)















