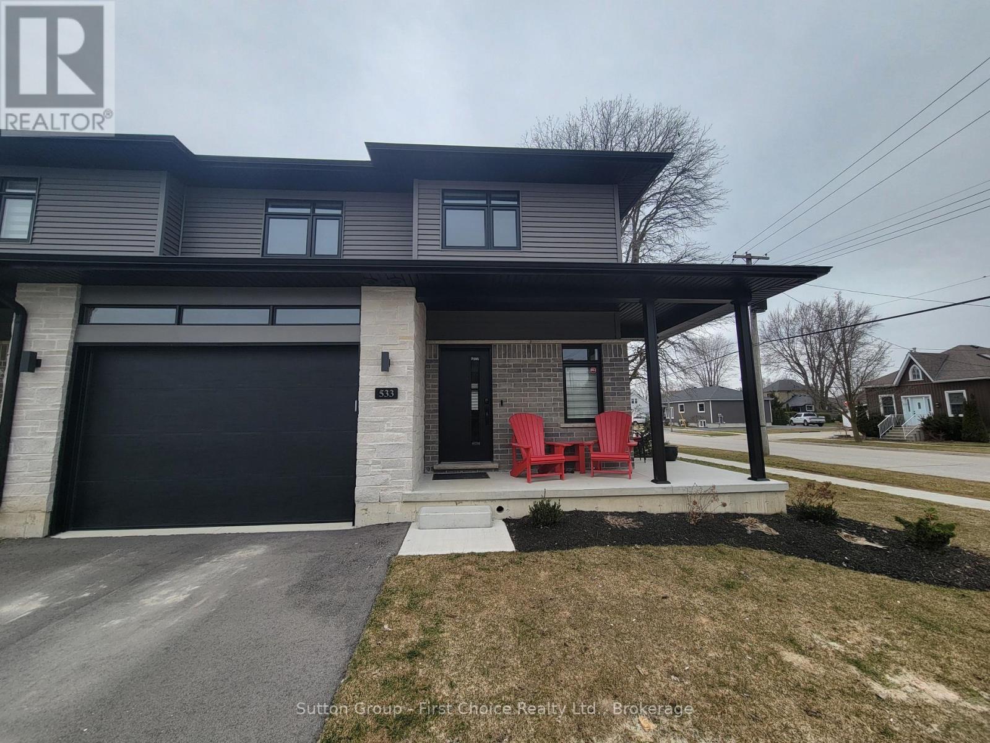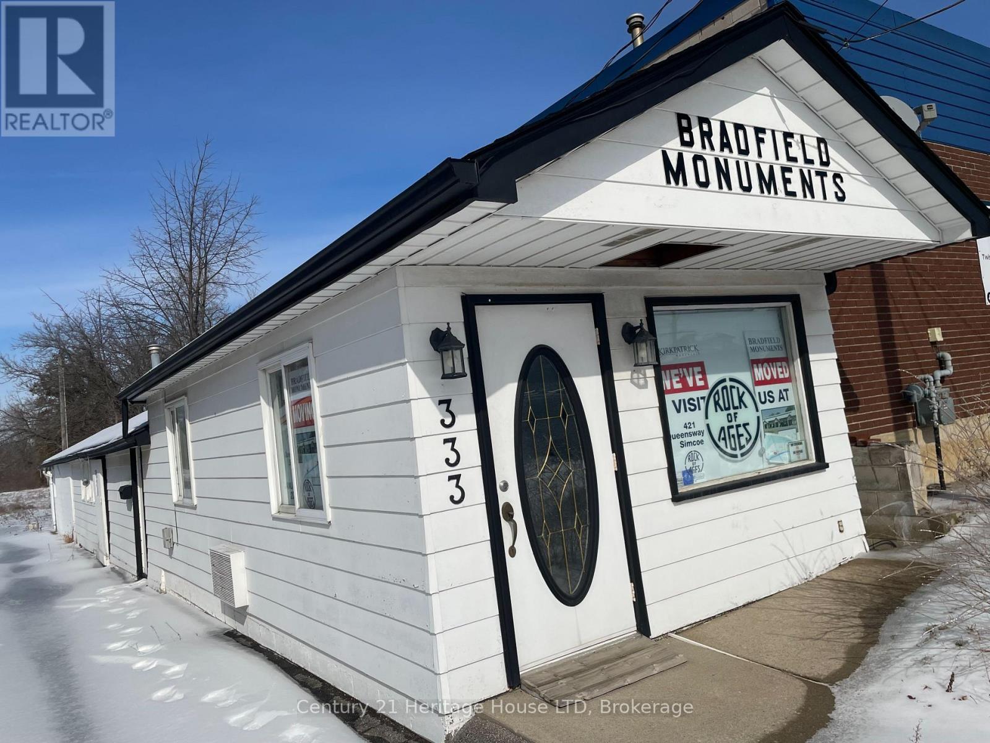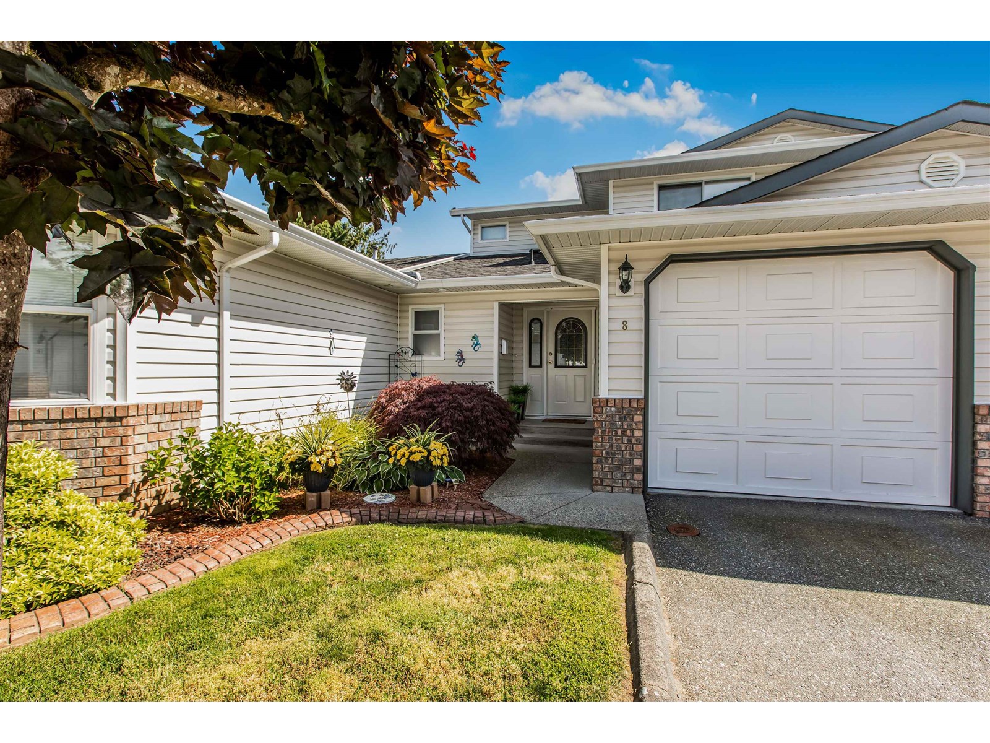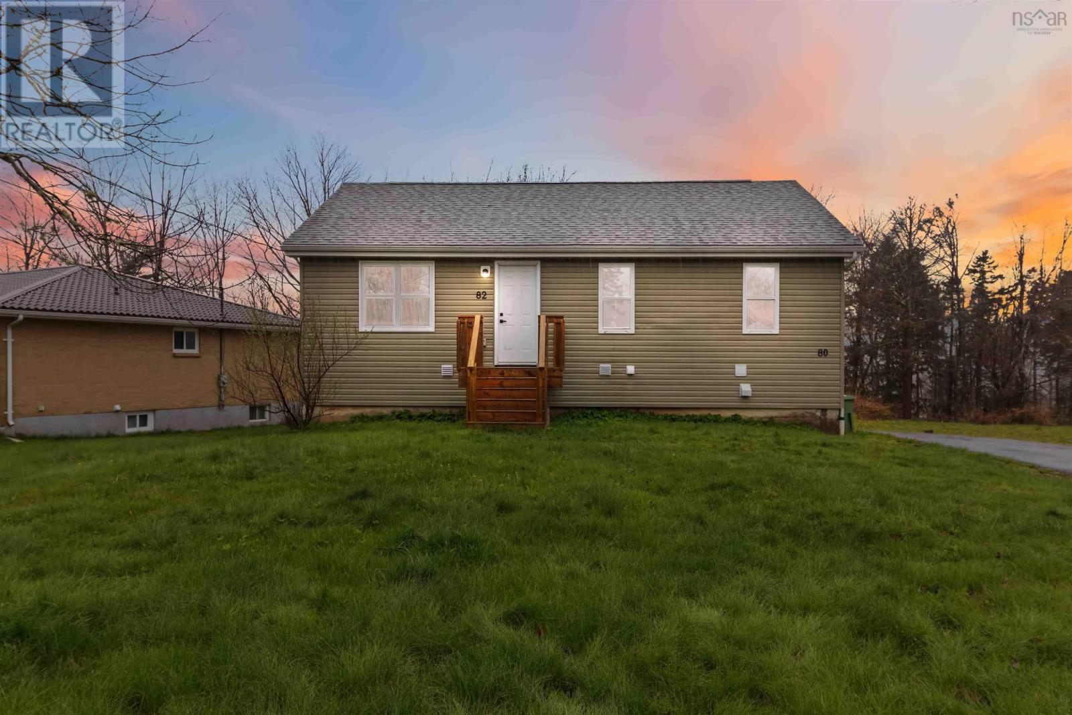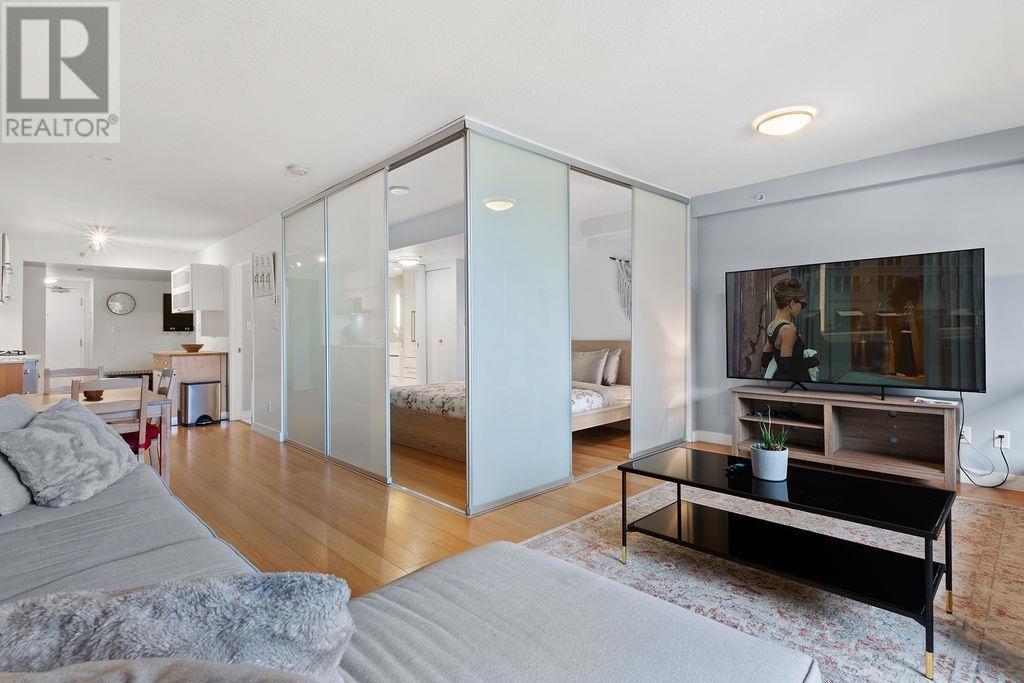533 Albert Street
South Huron, Ontario
Builder's Custom 3 Bed, 3 Bath Executive Model! This stunning 2 yr old, end-unit Townhome unit offers functional open-concept design and tons of upgrades! Energy Star Rated and Tested; Bright and spacious kitchen with custom Island / dining table area and patio doors to raised deck and patio area; quartz countertops throughout; Living room with contemporary gas fireplace is the perfect spot for relaxing or entertaining; Beautiful Hardwood flooring throughout principle rooms; Upper level offers a spacious Primary Bedroom with Walk-in closet and 4 pc ensuite with walk-in shower and his/her sinks; spacious 2nd and 3rd bedrooms with large closets; the basement offers lots of extra storage space, or room to add sqft by finishing with high ceilings, 'egress' bedroom window and rough-in for bath; oversized single attached garage is fully insulated, drywalled and painted. Asphalt paved private driveway, and fully sodded / landscaped lot. This high-end custom townhome is ready to move in, don't miss out! (id:60626)
Sutton Group - First Choice Realty Ltd.
335 Queensway W S
Norfolk, Ontario
The 0.465-acre lot you're considering is zoned as Service Commercial (CS) along Queensway W in Simcoe, Ontario. This zoning designation permits a variety of uses, including retail, wholesale, restaurants, workshops, and more. The property's location in a high-traffic area near the central business district and industrial park enhances its visibility and accessibility. The existing single-storey building adds value, but the primary value lies in the land itself. (id:60626)
Century 21 Heritage House Ltd
8 32861 Shikaze Court
Mission, British Columbia
Discover the charm of #8 - 32861 Shikaze Ct, Mission, BC, a beautifully maintained 2000 sq.ft.townhouse offering the perfect blend of comfort & convenience. This inviting home features spacious living areas with an open-concept design, allowing natural light to flow effortlessly throughout. The modern kitchen boasts sleek countertops & contemporary appliances, making it a functional & stylish space for cooking/gathering. Generously sized 2 bdrms provide a peaceful retreat with ample storage, while the private outdoor patio offers the perfect spot to relax with a morning coffee or entertain guests. Nestled in a welcoming adult-oriented 55+ neighborhood, this home is just minutes from parks, shopping amenities, and public transit, ensuring all your daily needs are easily met. (id:60626)
RE/MAX Truepeak Realty
53a, 54049 712 Township
Rural Grande Prairie No. 1, Alberta
Acreage only minutes from Grande Prairie, with two houses, detached 30x26 garage, shop 32x48 , coverall building 36x42 and situated on 5.84 acres. Privately treed and nice driveway leading up to your 1926sq-ft Bungalow home. Property needs some work / updating of course but price reflects that. Main floor consists of two living rooms, kitchen + dining, 3 bedrooms including the master with en-suite, and a full bathroom. Basement is a walk out basement with sliding doors to your back yard. House is heated by a boiler in the basement. Detached garage is massive and has had updated shingles in the last few years same as the main house. Shop/Quonset has concrete floor and very functionable for small business or tinkering. Coverall building is great for storage with gravel floor. Second house that looks like a barn is estimated to be built in 2005, it is so cute, with two bedrooms, massive living/entertaining room, loft living room with balcony with a view, full kitchen and bathroom great for future rental potential or guest house. Little garden shed and spot for future garden on the property. Not many acreages that come up like this one this close to town with loads of potential. Book your viewing today. Notice is required for all showings. (id:60626)
RE/MAX Grande Prairie
2796 County Rd 48
Kawartha Lakes, Ontario
Welcome To 2796 County Road, Coboconk A Charming Brick Bungalow Nestled On A 105 x 200 Ft Lot Backing Onto Crown Land. This Turn-Key Home Offers Comfort, Space, And A Peaceful Setting In A Welcoming Community. Step Inside To A Bright, Freshly Painted Interior Featuring A Spacious Living Room And A Large Eat-In Kitchen Perfect For Family Meals And Gatherings. With Three Bedrooms And A Full Bath On The Main Floor, Theres Room For Everyone. The Finished Basement Adds Versatility With A Separate Laundry Room, Office, Furnace Room, Cold Storage, And Extra Storage Space. Enjoy The Detached Garage, A Private Yard Surrounded By Nature, And The Feeling Of Home The Moment You Arrive. Whether You're Starting Out, Downsizing, Or Craving A Simpler Lifestyle Close To Lakes, Trails, And Small-Town Charm This One Checks All The Boxes. (id:60626)
Revel Realty Inc.
603 - 62 Forest Manor Road
Toronto, Ontario
Welcome To The Emerald City In The Heart Of North York With Access To Don Mills Subway At Doorstep. Minute To HWY 401/407. Bright & Spacious 2 Bedroom Corner Unit, 9' Ceiling In Certain Areas. Floor To Ceiling Windows. Fairview Mall, T&T Supermarket, Community Centre, Ttc, Great Schools, Parks, Public Library, Indoor Pool, Hot-Tub Party Room, Theatre, Bbq Area, Gym, Guest Suites & 24 Security.1 parking, 1 locker. All Window Coverings, All Elf's, Stainless Steel Fridge, Stove, B/I D/W, B/I Microwave, Range Hood, Stacked Washer/Dryer, 1 Parking& Locker (id:60626)
Prompton Real Estate Services Corp.
80/82 First Street
Middle Sackville, Nova Scotia
Fully renovated down to the studs in 2022, this legal over-under duplex in Middle Sackville is a turnkey opportunity for investors or owner-occupying buyers. The upper unit offers 3 bedrooms, 1 bathroom, and a bright open-concept layout with modern finishes including stainless steel appliances and quartz countertops. The lower unit feels anything but lower-level. 9-foot ceilings, massive windows, and high-end finishes are throughout this 2 bedroom 1 bathroom unit. Both units have separate power meters, electric baseboard heating, separate in-unit laundry, and two paved parking spaces each. With newer roof, windows, and siding combined with 3 year old decks on the front and back, you have peace of mind for years to come. Zoned R-2 and fully compliant as a legal two-unit dwelling, the property is currently tenant-occupied with fixed-term leases ending in September (upstairs) and November (downstairs) 2025. Located close to schools, parks, and amenities, this is a low-maintenance, income-generating property in a desirable community with municipal services. Rents are $2,325/mth (upstairs - Fixed Lease Ends Sept 30th) and $1,950/mth (downstairs - Fixed Lease Ends Nov 30th) - Water is paid by the owner. Don't miss your chance to own this incredible rental property. (id:60626)
Exit Realty Metro
717 Royal Oaks Boulevard
Moncton, New Brunswick
Beautiful Executive Raised Ranch located in Moncton's Royal Oaks community featuring the professionally designed Royal Oaks Golf and Country Club. This immaculate home sits on an oversized lot, walking distance to the clubhouse with restaurant and golf course facilities. As you enter into the spacious foyer, you are immediately drawn to the well designed hardwood stairs leading you to the formal living/dining room. You then continue to the open kitchen where you will find a chef's dream with plenty of cabinetry, center island with breakfast bar, all finished with granite countertops providing lots of work space. Off the kitchen you will notice a nicely finished family room with fireplace for relaxation and family gatherings. A beautiful sunroom with fireplace over looks the backyard with a patio area, great for outdoor cooking. The main floor is completed with a huge primary bedroom with fireplace, seating area and beautiful spa like ensuite. A second bedroom and full bathroom complete the main floor. As you move down to the lower level you will find a spacious large bedroom, full bath, a huge family room for relaxation, an additional bedroom or office, gym area with an infrared sauna. The owners are open to discuss available furniture you may be interested in. This home is a must see, so call your REALTOR® today for a viewing!!! (id:60626)
RE/MAX Quality Real Estate Inc.
278 Chatellerault
Shediac, New Brunswick
This stunning two-storey home in Shediac offers modern living with thoughtful upgrades and energy-efficient features. From the inviting wraparound porch to the fully landscaped backyard and a shed, every detail has been considered. Inside, the open-concept main floor showcases a bright living area, a designer kitchen with quartz-style counters and black stainless appliances, and a spacious dining area leading to a private back deck. Upstairs, you'll find two bedrooms, including a serene master bedroom with a walk-in closet and barn door. The spa-inspired bathroom features a freestanding tub, walk-in tiled shower, and double vanity with warm wood finishes. The finished basement adds incredible value with a stylish home gym, second full bathroom, and a versatile bonus roomperfect as a third bedroom or office. The attached garage, dual mini-split heat pumps, and solar panels make this home as efficient as it is beautiful. The NB Power bill is solely just the service fee and all usage convered by the solar panels. Move-in ready and built to impress, 278 Chatellerault is truly a rare find. *** The gym equipment is included in the purchase of sale (id:60626)
Exit Realty Associates
411 - 1600 Charles Street
Whitby, Ontario
Tucked in the heart of the Port of Whitby, this beautifully designed 2-bedroom, 2-bath condo offers stunning, open-concept living. Steps from the waterfront, scenic trails, the GO Train, and quick access to the 401 convenience and leisure are always within reach. This corner unit features not one, but two expansive balconies enjoy morning coffee with the sunrise and unwind in the evening with stunning sunset views. The kitchen is functional and stylish, offering ample counter space, generous cabinetry, and a breakfast bar that opens to the main living area ideal for entertaining or casual living. Sunlight pours in through wall-to-wall windows, highlighting the warmth of the rich hardwood flooring throughout. The spacious primary bedroom includes its own balcony, a walk-in closet, and a private 3-piece ensuite. The welcoming foyer offers just the right amount of space for guests to arrive and feel at home. Living at The Rowe means access to exceptional amenities: a rooftop patio, indoor spa pool, fitness centre, party and games rooms, guest suites, and concierge service all designed to make life a little easier, and a lot more enjoyable. An owned underground parking space is included. Just move in, unpack, and start living the lifestyle you've been waiting for! (id:60626)
Bowes & Cocks Limited
406 718 Main Street
Vancouver, British Columbia
Welcome to this BEAUTIFUL corner Unit at Ginger. This RARE oversized 1 Bedroom & Den, 1 Bath apartment comes with A/C, and sits on the quiet side of the building! The Den could EASILY be a second bedroom and is huge! Exceptionally well maintained at 780 SqFt, this unit boasts a wide open floorplan, perfect for functional living and entertainment. Many upgrades throughout including the washer/dryer, dishwasher, oven, stove top, blackout blinds and more. Large Primary Bedroom fits a king size bed with space left over. The building is AIR BNB ALLOWED, comes with 1 parking & 1 Storage in the heart of Downtown Vancouver. Close to Transit/Skytrain, coffee shops, plenty of restaurants, speak easy bars, recreation, grocery stores. OPEN HOUSE BY APPOINTMENT JUNE 21, 11AM-1PM (id:60626)
Oakwyn Realty Northwest
7375 Porcupine Road Unit# B6 Lot# 13
Big White, British Columbia
Exceptional opportunity to own one of the few 4-bedroom, 2.5-bath, 2-story condos at Big White, located in the highly desirable Winter Ridge complex. This rare gem is perfectly situated for mountain enthusiasts, offering one of the only true ski-in/ski-out experiences, right on the iconic Perfection Run. Wake up to breathtaking mountain views and enjoy the convenience of being just a 2-minute walk from Big White’s vibrant village, where shops, dining, and entertainment await. Designed with both comfort and practicality in mind, this spacious condo has undergone significant recent updates, including brand-new flooring throughout, creating a modern and inviting atmosphere. The thoughtfully designed layout provides ample room for family and friends, making it an ideal retreat for memorable getaways or year-round living. Winter Ridge offers a variety of amenities, including 3 communal hot tubs perfect for relaxing after a day on the slopes, and a private storage locker conveniently located at your front door for easy access to your gear. The combination of stunning views, unmatched ski access, and proximity to the village sets this property apart as a rare find at Big White. Whether you’re seeking a serene mountain escape or an investment opportunity in one of Canada’s premier ski destinations, this unique condo checks all the boxes. Don't miss your chance to own a piece of Big White's best—schedule your private viewing today and experience the ultimate in alpine living! (id:60626)
Canada Flex Realty Group Ltd.

